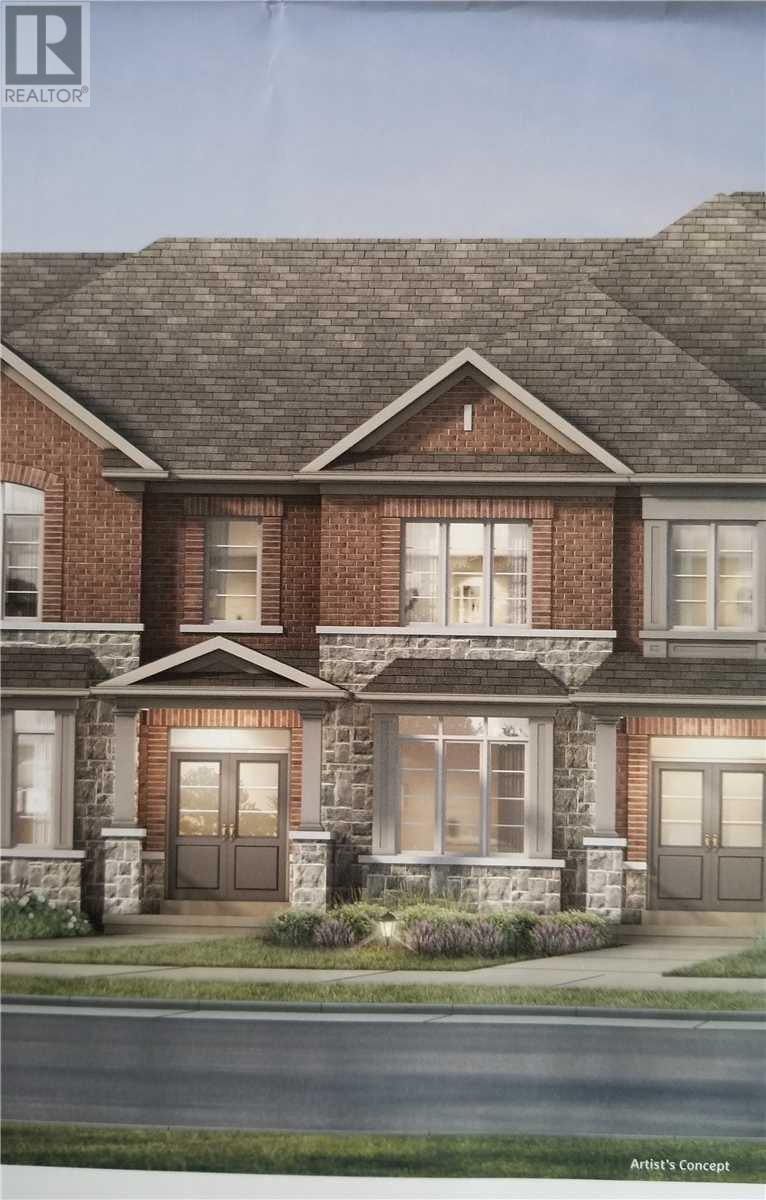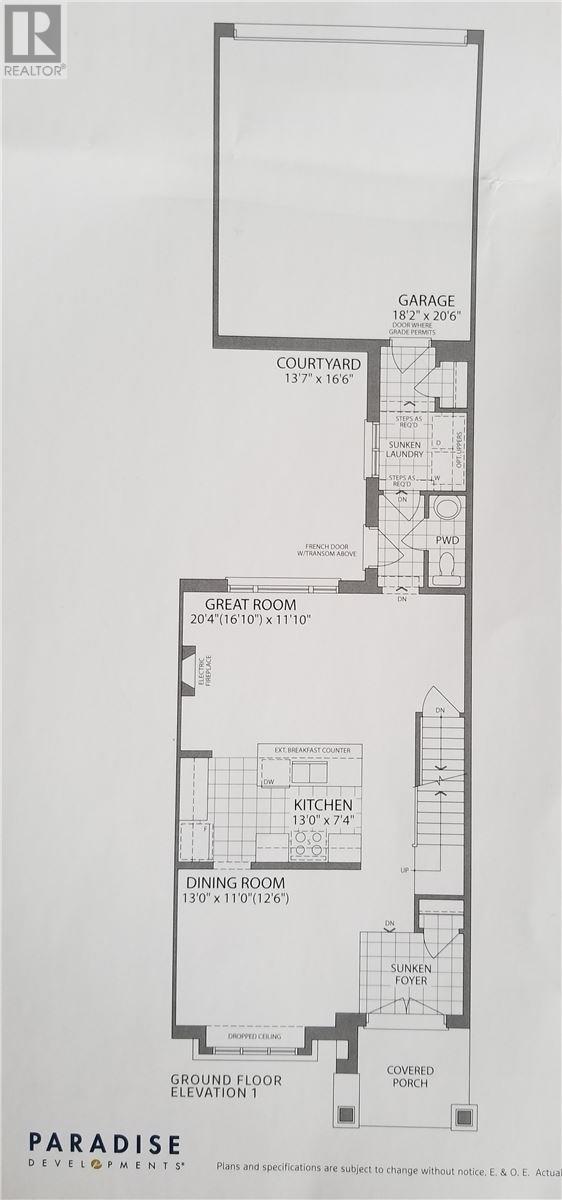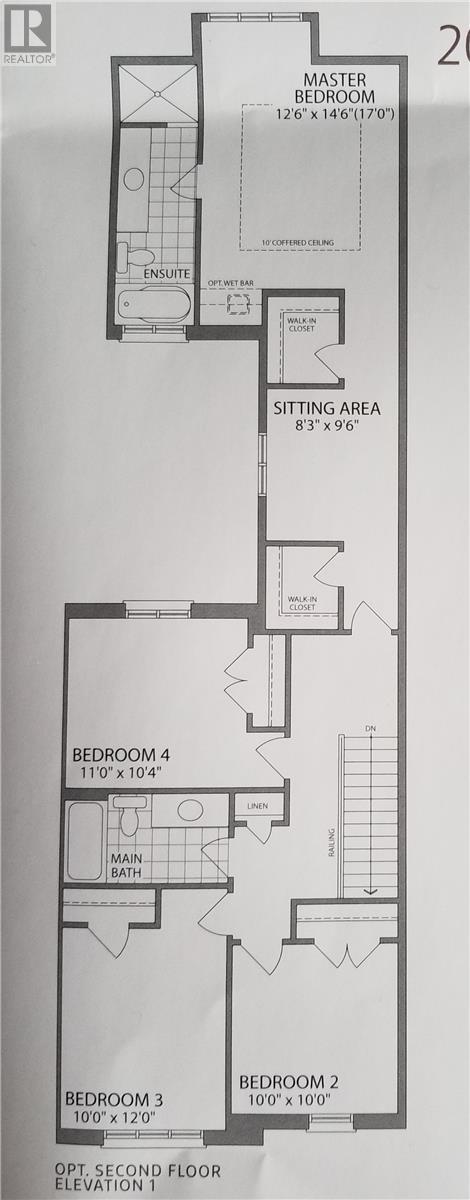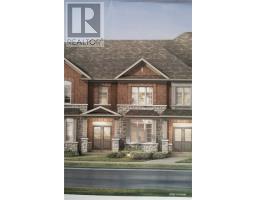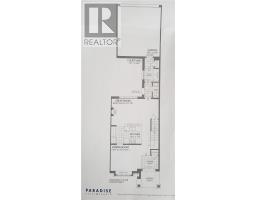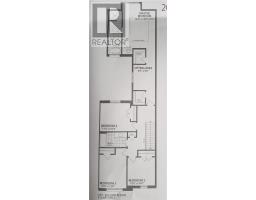4 Bedroom
3 Bathroom
Fireplace
Central Air Conditioning
Forced Air
$655,000
Stunning New Construction Townhouse In Whitby Available For Assignment. This Is A 4 Bedroom, 3 Bath Town With Over 2000 Sq Ft, Double Car Garage, 9 Ft Ceilings, Hardwood Throughout Main Floor, Spacious Great Room With Fireplace, Garage Access With Main Level Laundry, Large Open Concept Kitchen With White Quartz Counters, Oak Staircase. Large Master With His & Her's Walk In Closets, Dbl Sink In Ensuite, And Large Sitting Area. 3 Add'l Spacious Bedrooms.**** EXTRAS **** Located In Whitby Meadows Development At Taunton Rd And Brock St , A Multi Builder Initiative. This New Construction Is Scheduled For Occupancy In Feb 2020. Don't Miss Out, Phase 1 Is Already Sold Out! Floor Plans Uploaded Above. (id:25308)
Property Details
|
MLS® Number
|
E4480955 |
|
Property Type
|
Single Family |
|
Community Name
|
Taunton North |
|
Amenities Near By
|
Hospital, Park, Public Transit, Schools |
|
Parking Space Total
|
4 |
Building
|
Bathroom Total
|
3 |
|
Bedrooms Above Ground
|
4 |
|
Bedrooms Total
|
4 |
|
Basement Development
|
Unfinished |
|
Basement Type
|
N/a (unfinished) |
|
Construction Style Attachment
|
Attached |
|
Cooling Type
|
Central Air Conditioning |
|
Exterior Finish
|
Brick |
|
Fireplace Present
|
Yes |
|
Heating Fuel
|
Natural Gas |
|
Heating Type
|
Forced Air |
|
Stories Total
|
2 |
|
Type
|
Row / Townhouse |
Parking
Land
|
Acreage
|
No |
|
Land Amenities
|
Hospital, Park, Public Transit, Schools |
|
Size Irregular
|
21 X 102 Ft |
|
Size Total Text
|
21 X 102 Ft |
|
Surface Water
|
Lake/pond |
Rooms
| Level |
Type |
Length |
Width |
Dimensions |
|
Main Level |
Great Room |
20.4 m |
11.1 m |
20.4 m x 11.1 m |
|
Main Level |
Dining Room |
13 m |
11 m |
13 m x 11 m |
|
Main Level |
Kitchen |
13 m |
7.4 m |
13 m x 7.4 m |
|
Upper Level |
Master Bedroom |
14.6 m |
12.6 m |
14.6 m x 12.6 m |
|
Upper Level |
Sitting Room |
9.6 m |
8.3 m |
9.6 m x 8.3 m |
|
Upper Level |
Bedroom 2 |
11 m |
10.4 m |
11 m x 10.4 m |
|
Upper Level |
Bedroom 3 |
12 m |
10 m |
12 m x 10 m |
|
Upper Level |
Bedroom 4 |
10 m |
10 m |
10 m x 10 m |
Utilities
|
Sewer
|
Installed |
|
Natural Gas
|
Installed |
|
Electricity
|
Installed |
|
Cable
|
Installed |
https://www.realtor.ca/PropertyDetails.aspx?PropertyId=20790792
