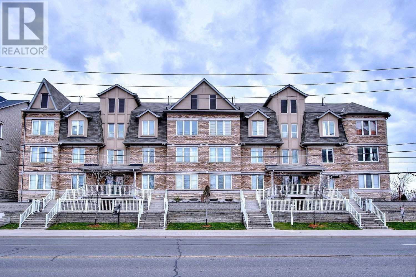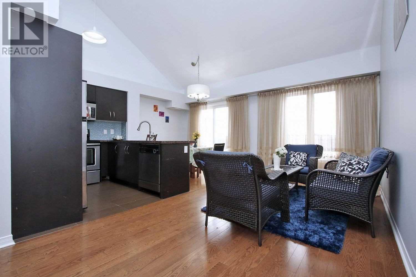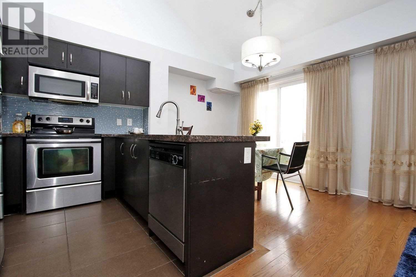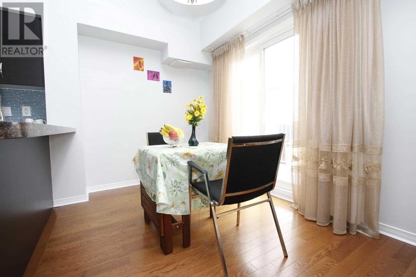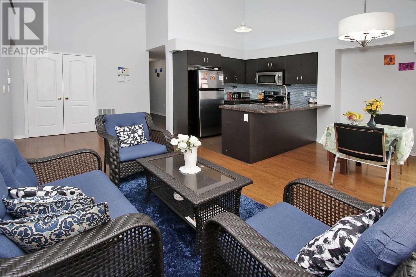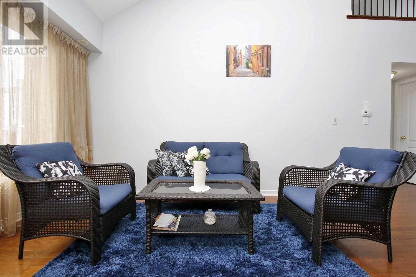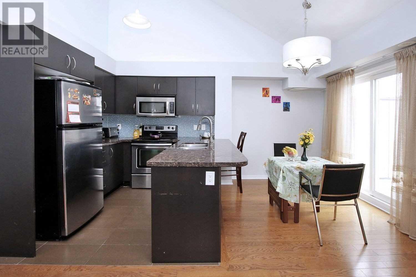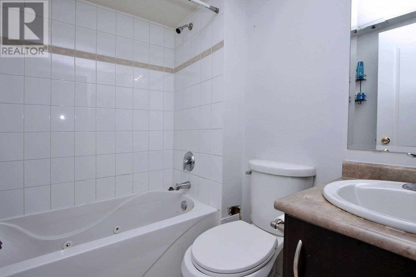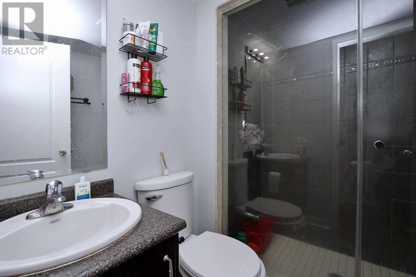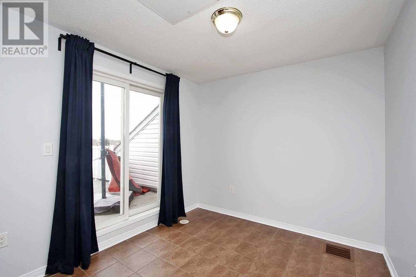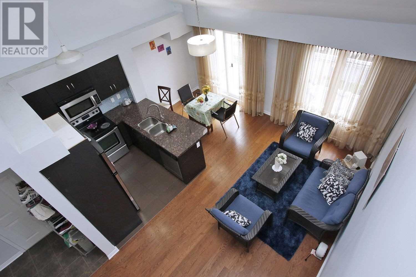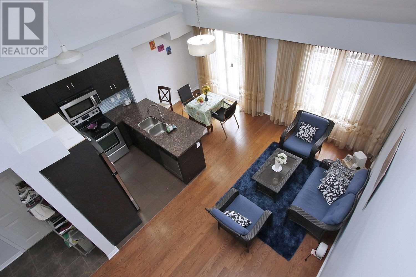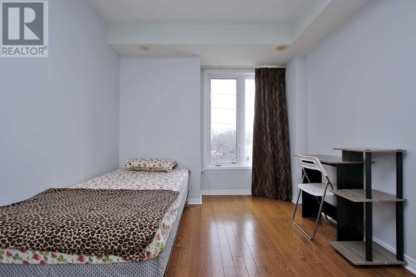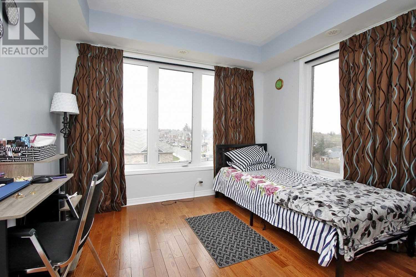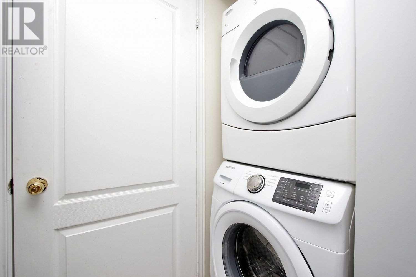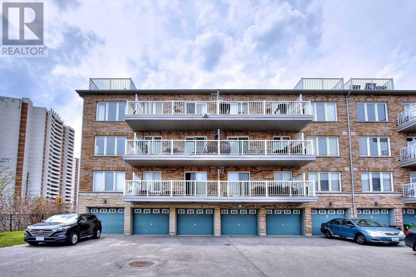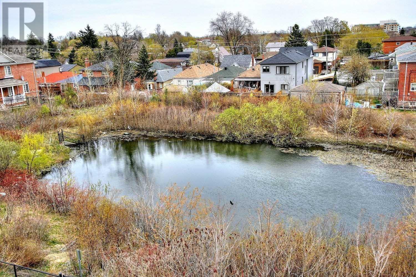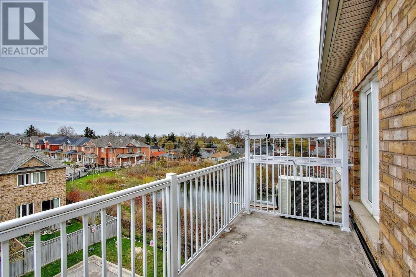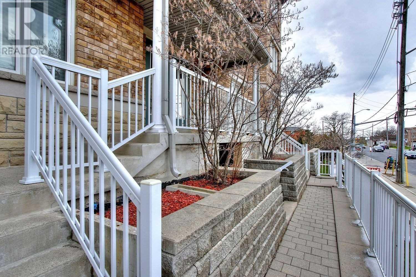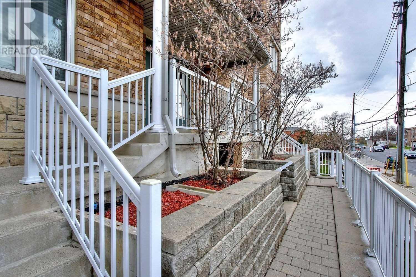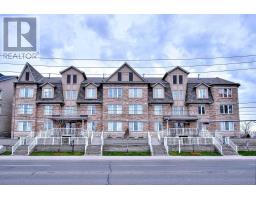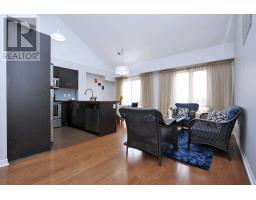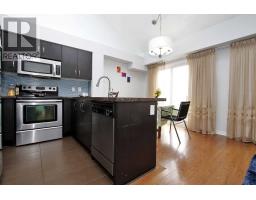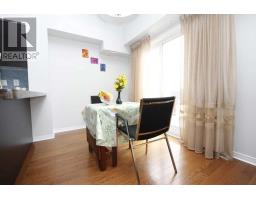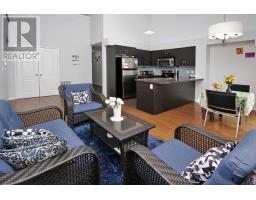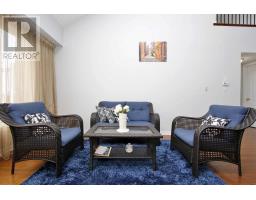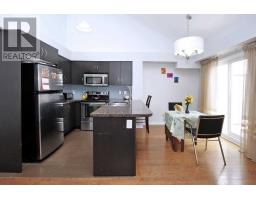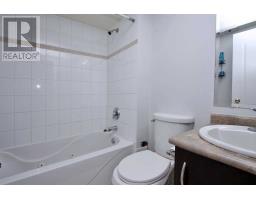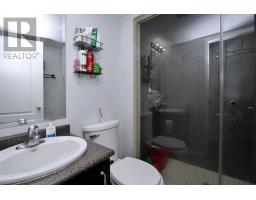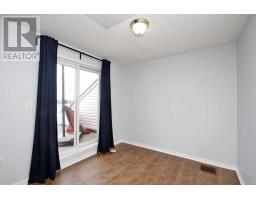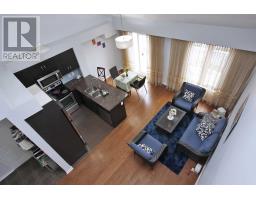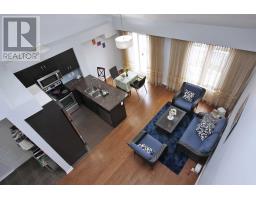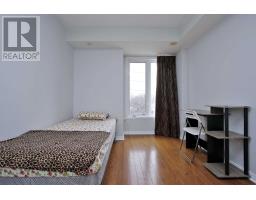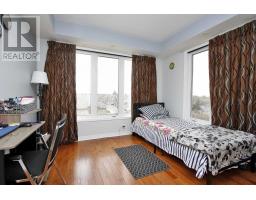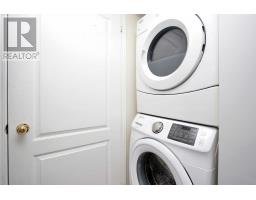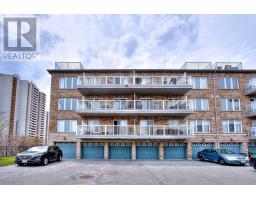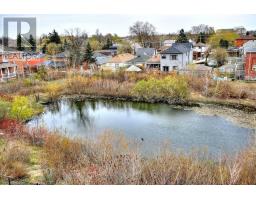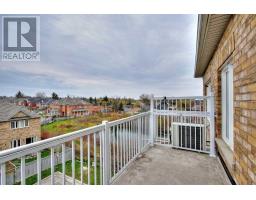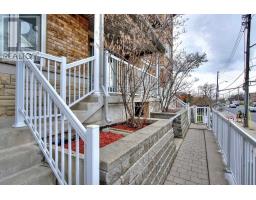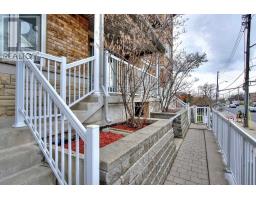U 5 647a Warden Ave Toronto, Ontario M1L 0E7
$579,000Maintenance,
$420 Monthly
Maintenance,
$420 MonthlySuper Spacious Urban Town Corner Unit. Freshly Painted, 3 Big Bedrooms, Loft Ceiling, Upgraded Kitchen With Walk-Out To Large Terrace, Hardwood Flooring, Custom Drapery, Bonus Family Room With A Roof Top Terrace(Can Be Use As An Extra Bedroom). Two Outdoor Living Spaces. Open Concept Design, Garage With 2 Additional Parking Spaces, T T C At The Door And 2 Mins Ride To Warden Subway. As A Corner Unit It Has A Lots Of Big Windows And Great View.**** EXTRAS **** All Electrical Light Fixtures, All Curtains & Their Rods, Fridge, Stove, Dishwasher, Washer/Dryer, Huge Exclusive Locker. 1 Garage Space And 2 Outside Parking Altogether 3 Parking Spaces. Best Value For Money (id:25308)
Property Details
| MLS® Number | E4576178 |
| Property Type | Single Family |
| Community Name | Clairlea-Birchmount |
| Parking Space Total | 3 |
Building
| Bathroom Total | 2 |
| Bedrooms Above Ground | 3 |
| Bedrooms Below Ground | 1 |
| Bedrooms Total | 4 |
| Amenities | Storage - Locker |
| Cooling Type | Central Air Conditioning |
| Exterior Finish | Brick |
| Heating Fuel | Natural Gas |
| Heating Type | Forced Air |
| Type | Row / Townhouse |
Parking
| Garage |
Land
| Acreage | No |
Rooms
| Level | Type | Length | Width | Dimensions |
|---|---|---|---|---|
| Second Level | Family Room | 3.04 m | 4.66 m | 3.04 m x 4.66 m |
| Main Level | Living Room | 5.36 m | 6.06 m | 5.36 m x 6.06 m |
| Main Level | Dining Room | 5.36 m | 6.06 m | 5.36 m x 6.06 m |
| Main Level | Kitchen | 2.56 m | 2.65 m | 2.56 m x 2.65 m |
| Main Level | Master Bedroom | 3.35 m | 3.65 m | 3.35 m x 3.65 m |
| Main Level | Bedroom 2 | 3.04 m | 3.02 m | 3.04 m x 3.02 m |
| Main Level | Bedroom 3 | 2.56 m | 3.41 m | 2.56 m x 3.41 m |
https://www.realtor.ca/PropertyDetails.aspx?PropertyId=21135489
Interested?
Contact us for more information
