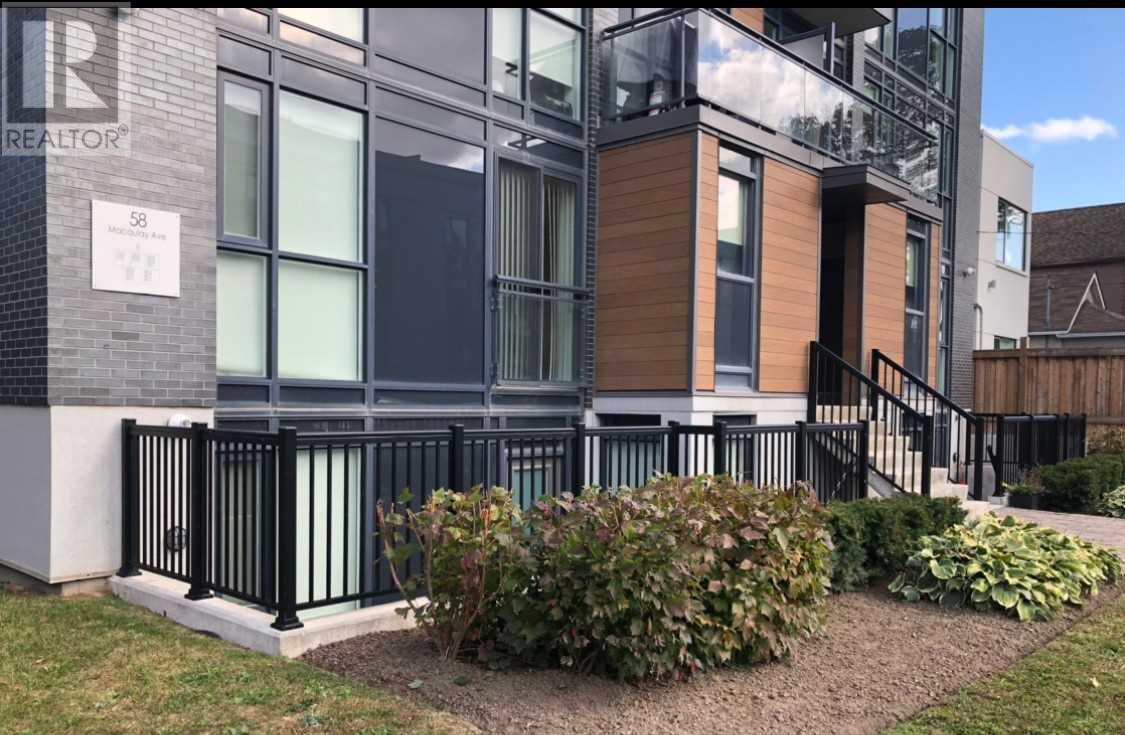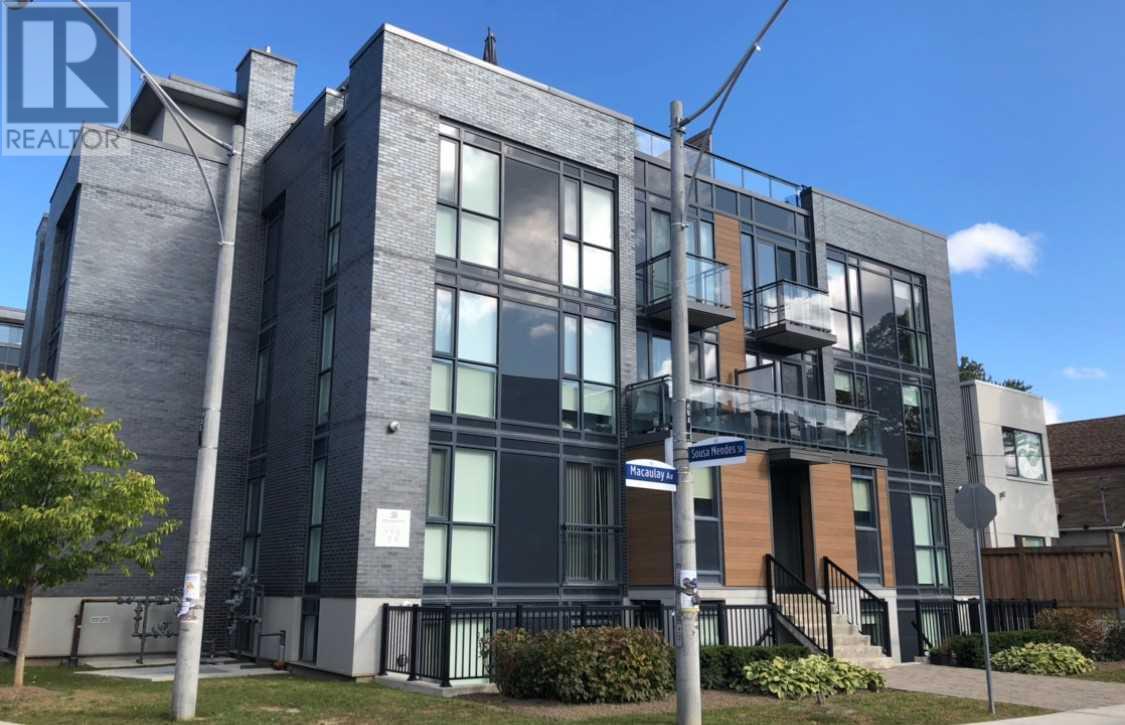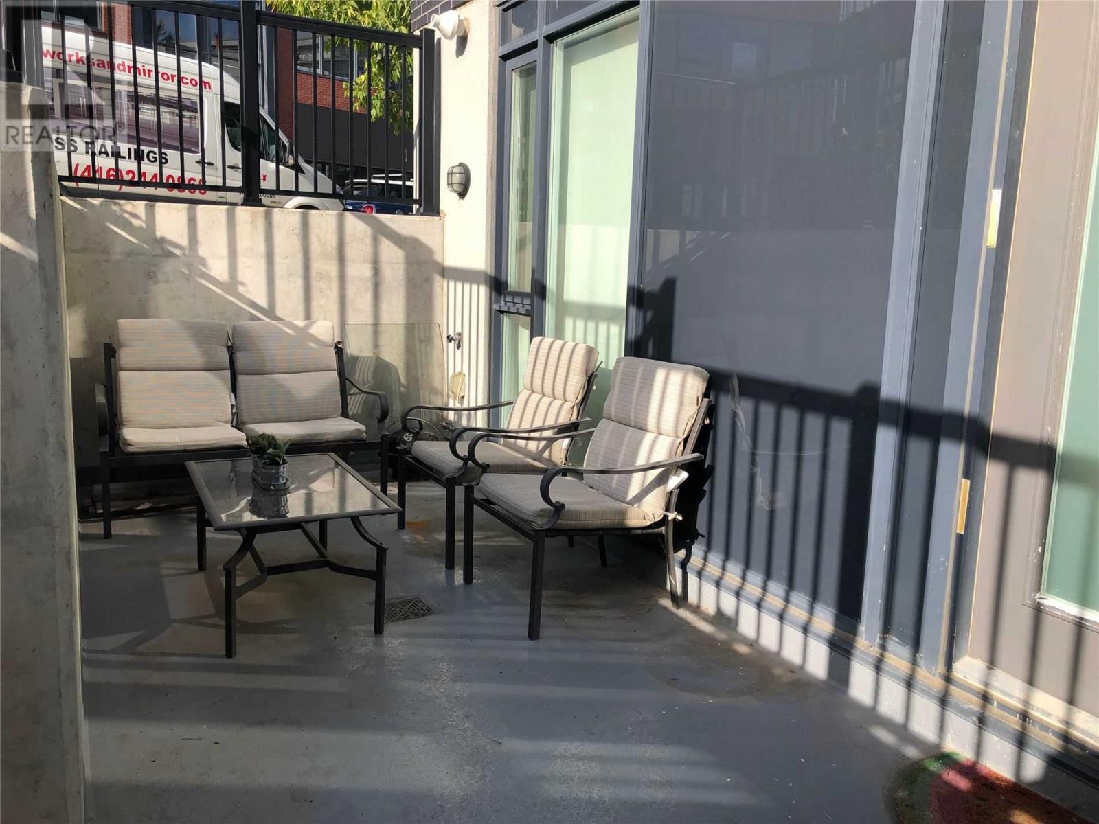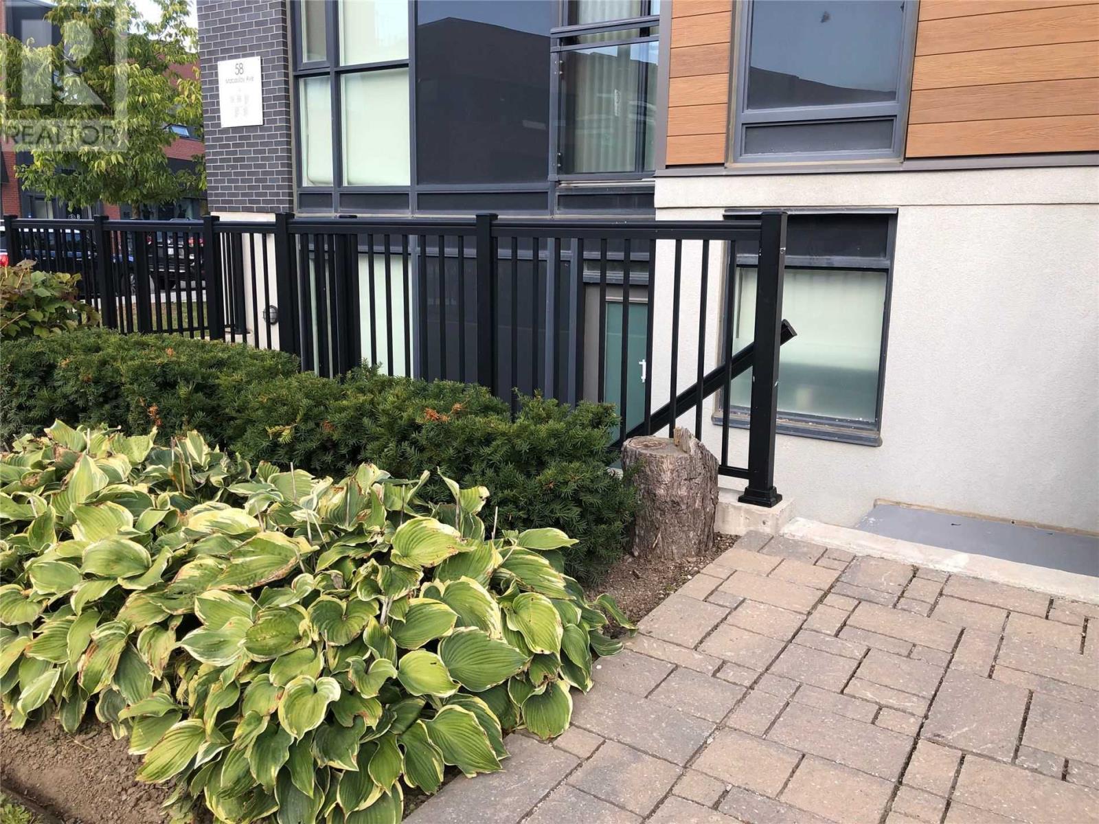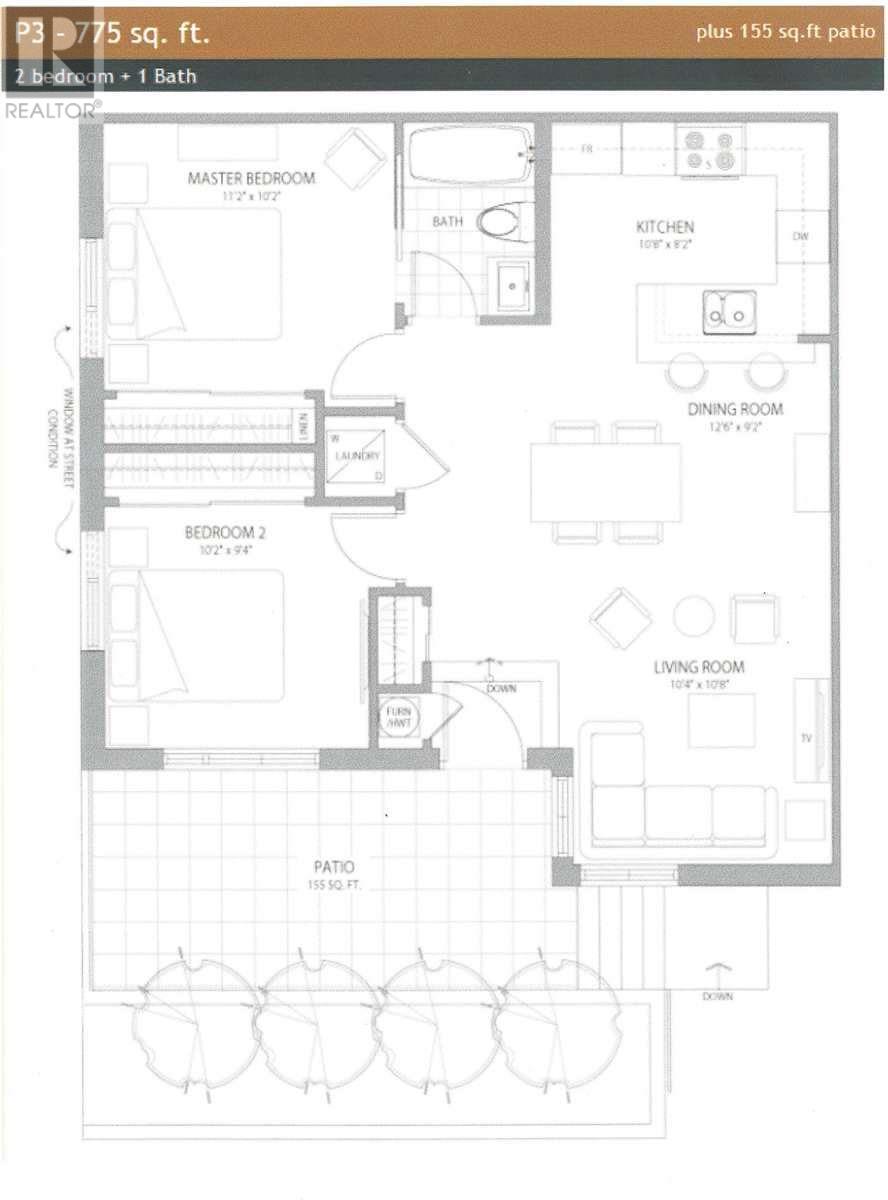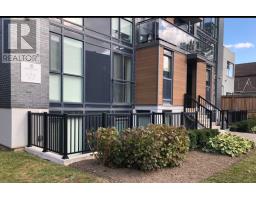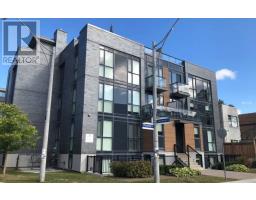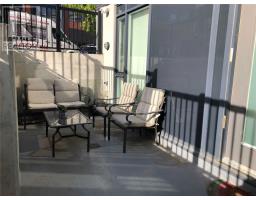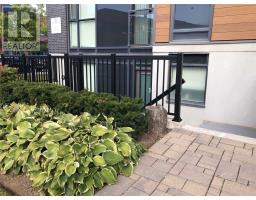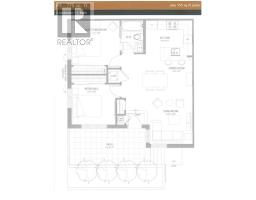#th501 -58 Macaulay Ave Toronto, Ontario M6P 3P6
$675,000Maintenance,
$215.11 Monthly
Maintenance,
$215.11 MonthlySpacious Corner Townhouse At Desirable Wallace Walk * 775 Sq. Ft. Of Functional Design Interior & 155 Sq. Ft. Private Terrace W/S/W Exposure * Soaring 9"" Ceiling, Generous Room Sizes, Ample Storage & Quality Finishes Throughout * Oversized Open Concept Living/Dining * Kitchen W/Bfast Bar & Granite Counters * Master Retreat W/Wall-Wall Closet & 4Pc Semi- Ensuite * 2nd Bd W/Wall-Wall Closet * Foyer W/Entrance Closet * Ensuite Laundry * 1 Underground Parking.**** EXTRAS **** Premium Settings In The Complex, Steps To All Transit & Go/Up Express, Walk To Roncy, Bloor & All Amenities * Included: S/S Existing Appl: Fridge, Stove, B/I Microwave, B/I Dishwasher * Washer & Dryer * Window Blinds *Light Fixtures (id:25308)
Property Details
| MLS® Number | W4605021 |
| Property Type | Single Family |
| Community Name | Dovercourt-Wallace Emerson-Junction |
| Amenities Near By | Park, Public Transit, Schools |
| Parking Space Total | 1 |
Building
| Bathroom Total | 1 |
| Bedrooms Above Ground | 2 |
| Bedrooms Total | 2 |
| Cooling Type | Central Air Conditioning |
| Exterior Finish | Brick |
| Heating Fuel | Natural Gas |
| Heating Type | Forced Air |
| Type | Row / Townhouse |
Parking
| Underground |
Land
| Acreage | No |
| Land Amenities | Park, Public Transit, Schools |
Rooms
| Level | Type | Length | Width | Dimensions |
|---|---|---|---|---|
| Main Level | Foyer | |||
| Main Level | Living Room | 3.29 m | 3.17 m | 3.29 m x 3.17 m |
| Main Level | Dining Room | 3.84 m | 2.8 m | 3.84 m x 2.8 m |
| Main Level | Kitchen | 3.29 m | 2.5 m | 3.29 m x 2.5 m |
| Main Level | Master Bedroom | 3.41 m | 3.11 m | 3.41 m x 3.11 m |
| Main Level | Bedroom 2 | 3.11 m | 2.86 m | 3.11 m x 2.86 m |
| Main Level | Bathroom | |||
| Main Level | Other |
https://www.realtor.ca/PropertyDetails.aspx?PropertyId=21235836
Interested?
Contact us for more information
