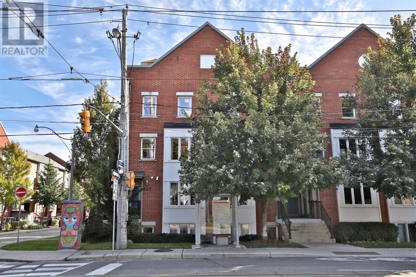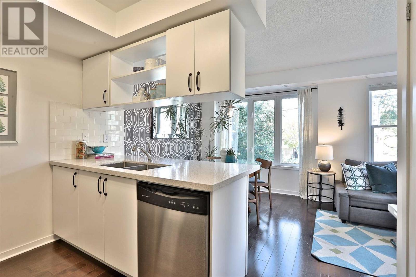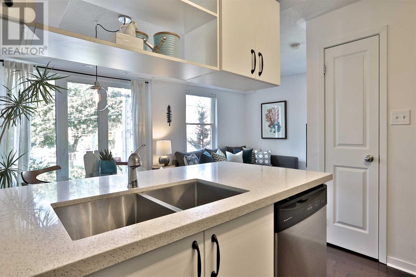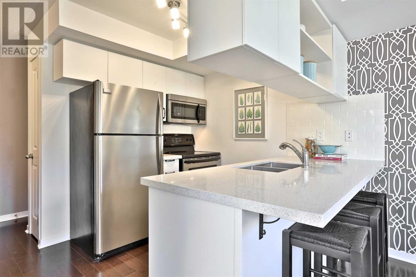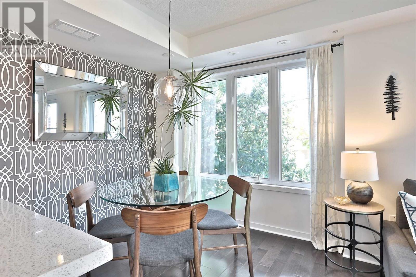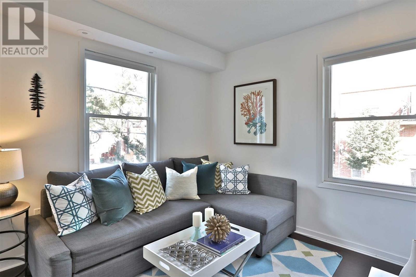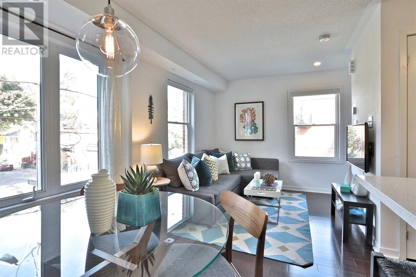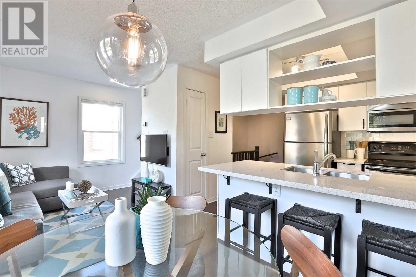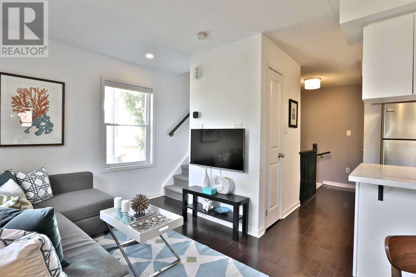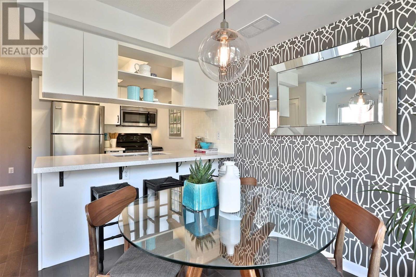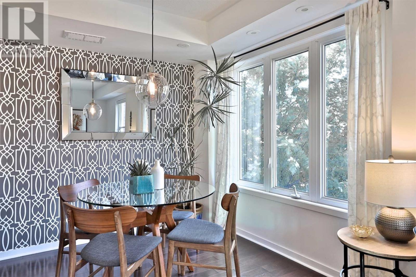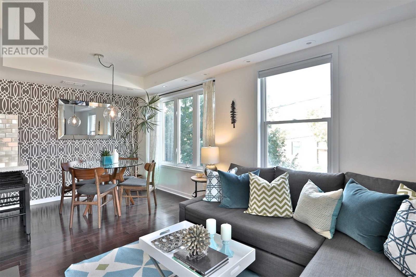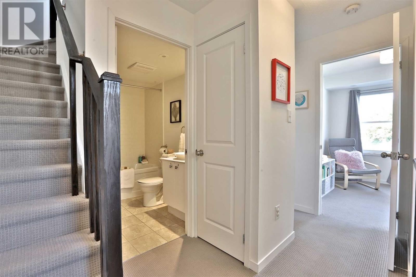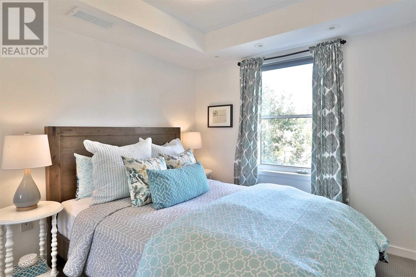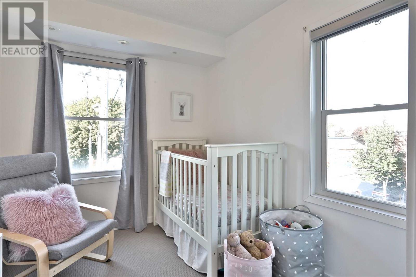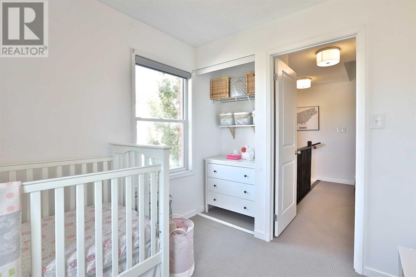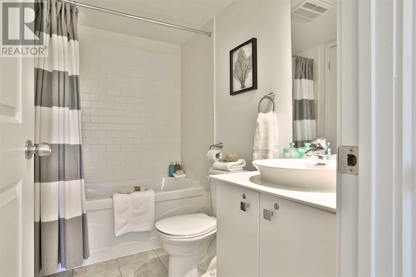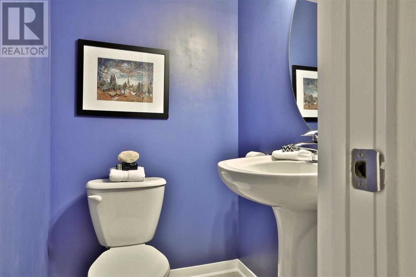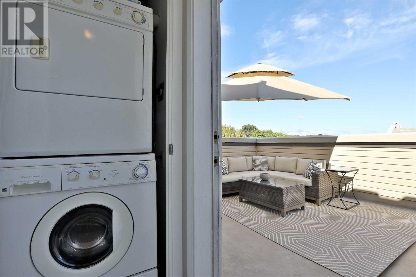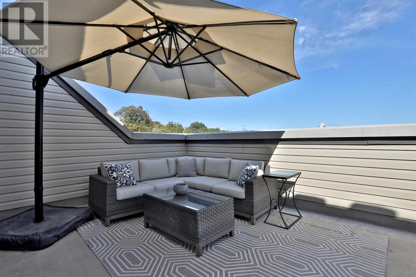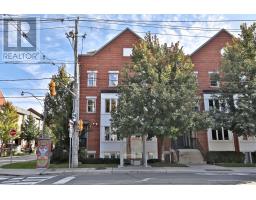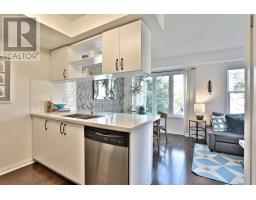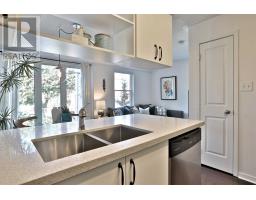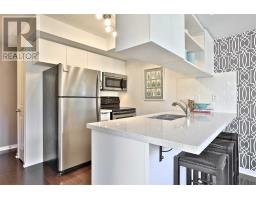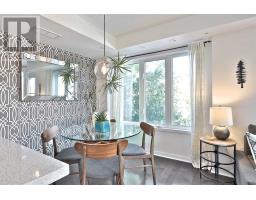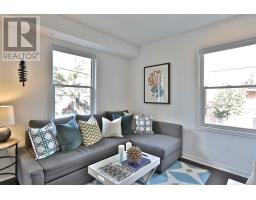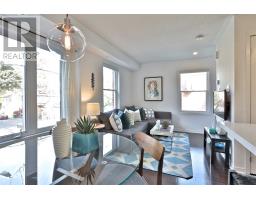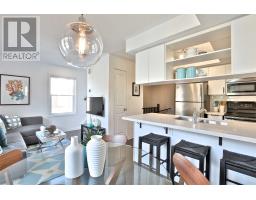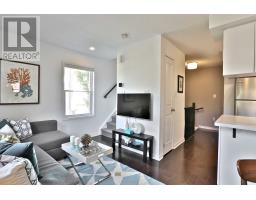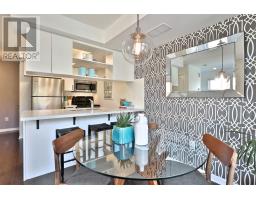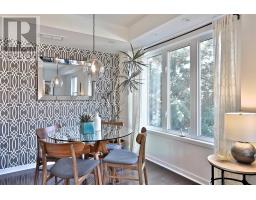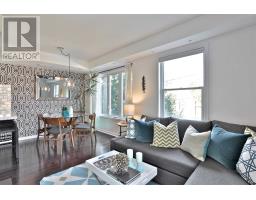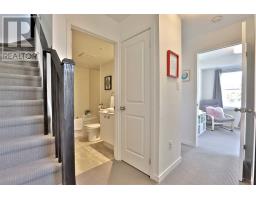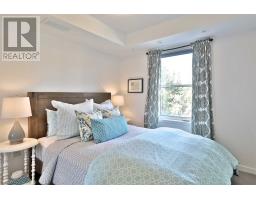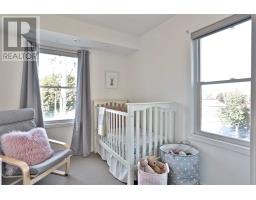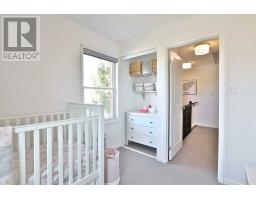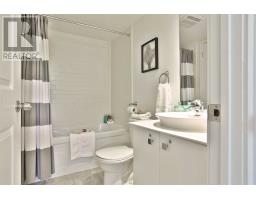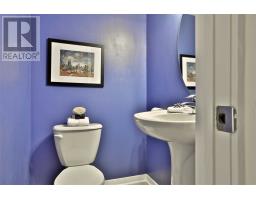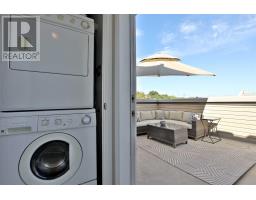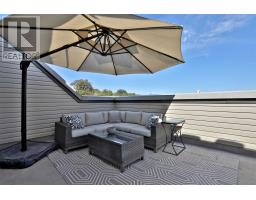#th2 -825 Dundas St E Toronto, Ontario M4M 1P9
$699,000Maintenance,
$257.43 Monthly
Maintenance,
$257.43 MonthlyWelcome To The Riverside Of Dreams! A Classic Brick Walk Up In One Of The City's Most Exciting Neighbourhoods - Riverside. An Open Concept Main Level Has Hardwood Floors, Updated Kitchen Featuring Stainless Steel Appliances, Breakfast Bar, And Quartz Counters. The Upper Level Has 2 Sunny Bedrooms, Both With Ample Closet Space. Fantastic Rooftop Terrace With Gas Hook Up. Is A Wonderful Space To Take The Entertaining Outside In The Summer Months.Ideal Location,**** EXTRAS **** Just A Hop, Skip, And A Jump To Some Of The Best Restaurants In The City, Broadview Hotel, Transit, And Dvp. Truly A Must See! Include: Fridge, Stove, Dishwasher, Microwave, Washer, Dryer, Elfs. Exc: Window Coverings. ""Other"" Is Terrace. (id:25308)
Property Details
| MLS® Number | E4607023 |
| Property Type | Single Family |
| Community Name | South Riverdale |
| Parking Space Total | 1 |
Building
| Bathroom Total | 2 |
| Bedrooms Above Ground | 2 |
| Bedrooms Total | 2 |
| Cooling Type | Central Air Conditioning |
| Exterior Finish | Brick |
| Heating Fuel | Natural Gas |
| Heating Type | Forced Air |
| Type | Row / Townhouse |
Parking
| Underground |
Land
| Acreage | No |
Rooms
| Level | Type | Length | Width | Dimensions |
|---|---|---|---|---|
| Second Level | Master Bedroom | 2.82 m | 2.39 m | 2.82 m x 2.39 m |
| Second Level | Bedroom 2 | 2.72 m | 2.64 m | 2.72 m x 2.64 m |
| Third Level | Other | 6.37 m | 3.93 m | 6.37 m x 3.93 m |
| Main Level | Living Room | 5.21 m | 2.26 m | 5.21 m x 2.26 m |
| Main Level | Dining Room | 5.21 m | 2.26 m | 5.21 m x 2.26 m |
| Main Level | Kitchen | 2.9 m | 2.69 m | 2.9 m x 2.69 m |
https://www.realtor.ca/PropertyDetails.aspx?PropertyId=21242517
Interested?
Contact us for more information
