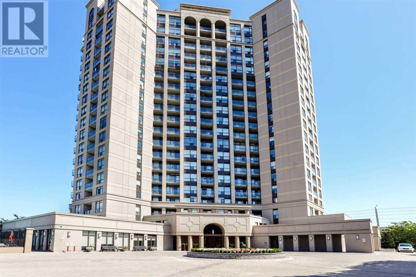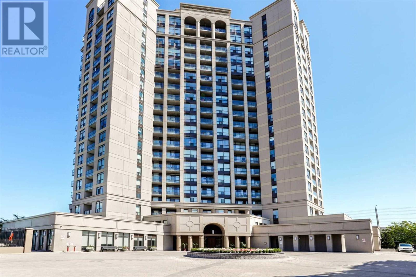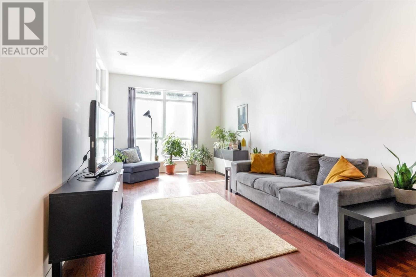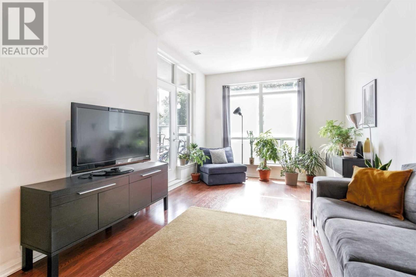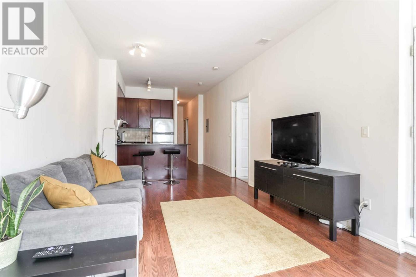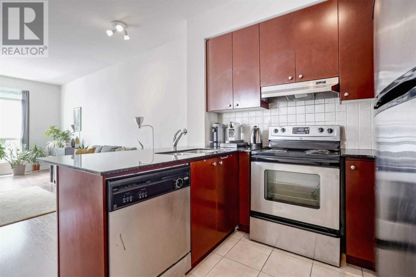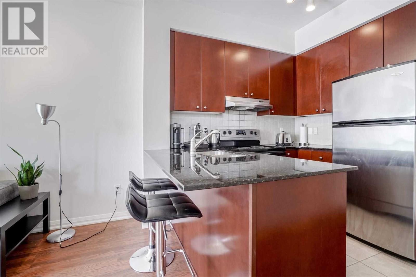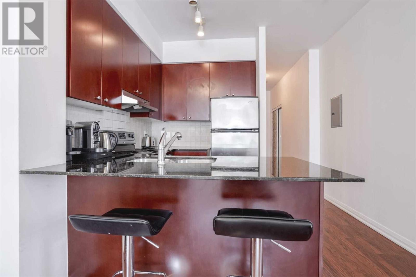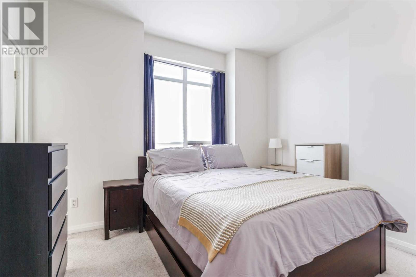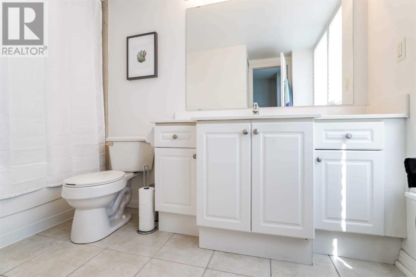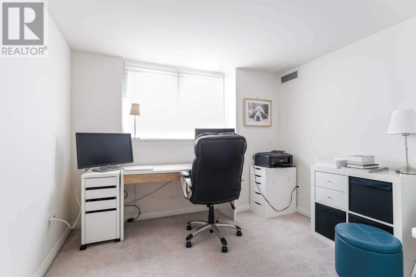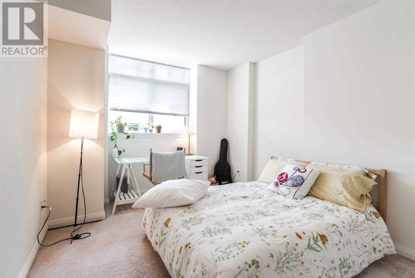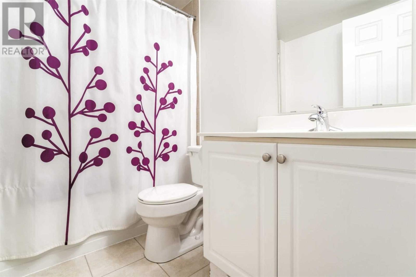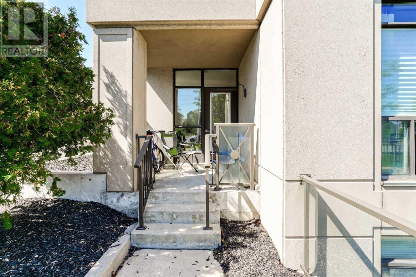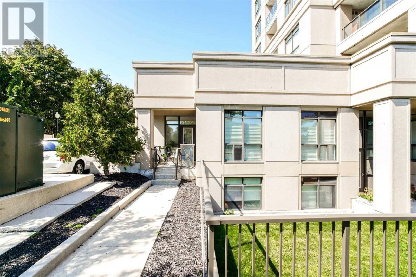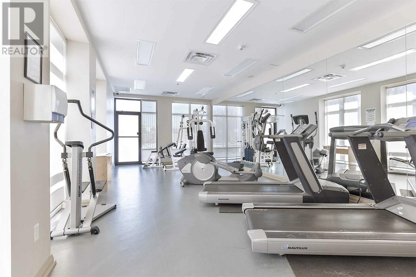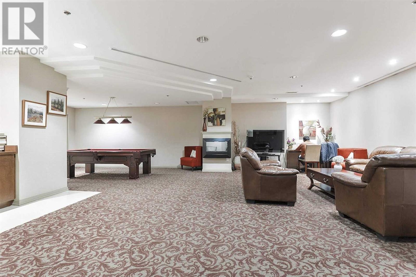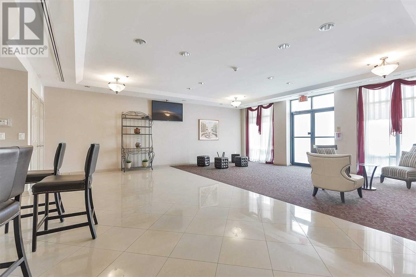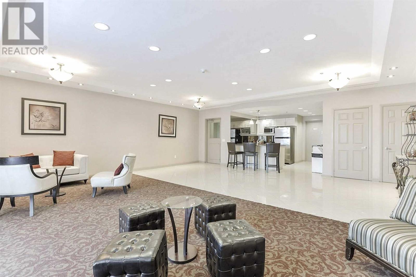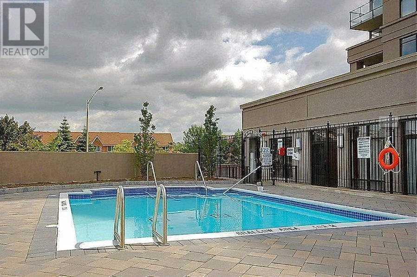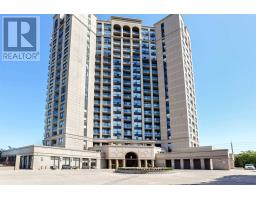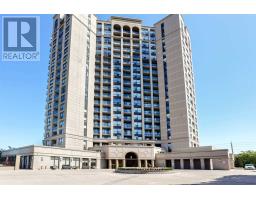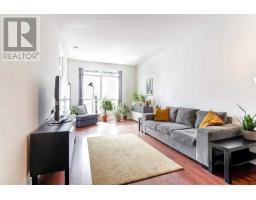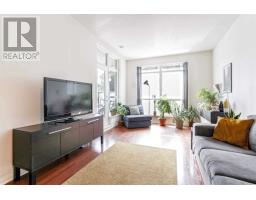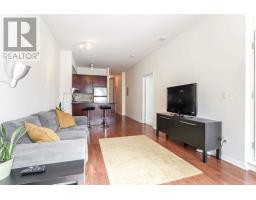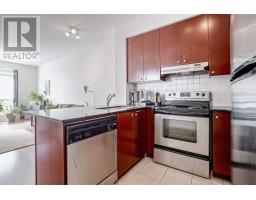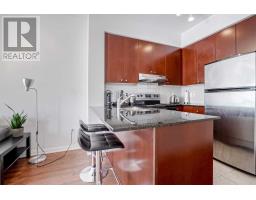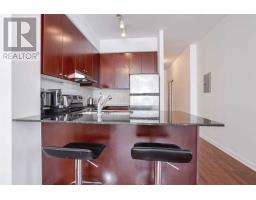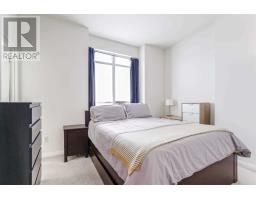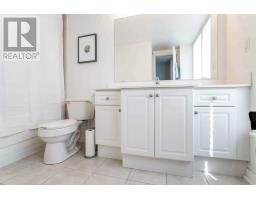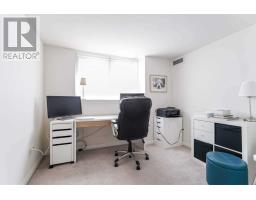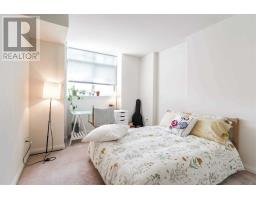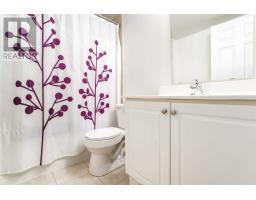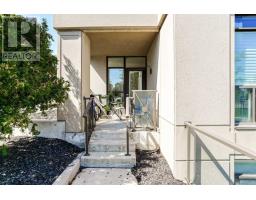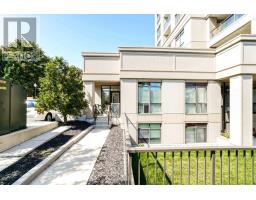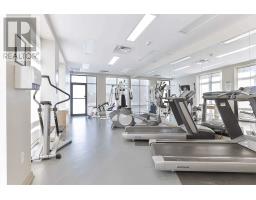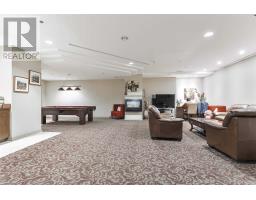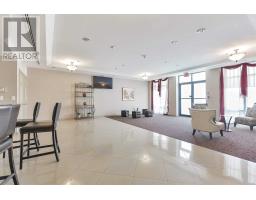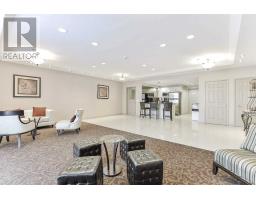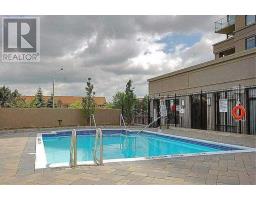#th105 -220 Forum Dr Mississauga, Ontario L4Z 4K1
$579,500Maintenance,
$826.07 Monthly
Maintenance,
$826.07 MonthlySpacious European Inspired Three Bedroom Condo-Townhouse In 'Tuscany Gates' Condominium Building W/Private Balconies. Large Master Bedrm. Rich Laminated Floors And Neutral Paint. Extensive Storage And Exceptional 2 Storey Floor Plan. Granite Countertops W/ S/S Appliances. Close To Main Highways, Square One Mall, Sheridan College, Places Of Worship, City Hall, Library, Go Bus, Mississauga Transit, Ground Floor W/Walk-Out To Patio, Privacy Of Townhouse.**** EXTRAS **** S/S Fridge. Dishwasher, Stove & Range. Stacked Washer/Dryer. Elfs. All Window Coverings. Enjoy Pool, Billiards Rm, Private Gym, Underground Parking + Indoor/Outdoor Visitor Parking, 24 Hr Concierge, Wifi In Common Areas. Close To Transit (id:25308)
Property Details
| MLS® Number | W4613167 |
| Property Type | Single Family |
| Community Name | Hurontario |
| Amenities Near By | Public Transit, Schools |
| Features | Balcony |
| Parking Space Total | 1 |
| Pool Type | Outdoor Pool |
| View Type | View |
Building
| Bathroom Total | 3 |
| Bedrooms Above Ground | 3 |
| Bedrooms Below Ground | 1 |
| Bedrooms Total | 4 |
| Amenities | Security/concierge, Exercise Centre |
| Cooling Type | Central Air Conditioning |
| Exterior Finish | Concrete |
| Fire Protection | Security Guard |
| Heating Fuel | Natural Gas |
| Heating Type | Forced Air |
| Stories Total | 2 |
| Type | Apartment |
Parking
| Underground | |
| Visitor parking |
Land
| Acreage | No |
| Land Amenities | Public Transit, Schools |
Rooms
| Level | Type | Length | Width | Dimensions |
|---|---|---|---|---|
| Lower Level | Bedroom 2 | 3.92 m | 3.03 m | 3.92 m x 3.03 m |
| Lower Level | Bedroom 3 | |||
| Lower Level | Den | 1.98 m | 2.3 m | 1.98 m x 2.3 m |
| Main Level | Living Room | 5.81 m | 3.06 m | 5.81 m x 3.06 m |
| Main Level | Dining Room | 5.81 m | 3.06 m | 5.81 m x 3.06 m |
| Main Level | Kitchen | 2.43 m | 2 m | 2.43 m x 2 m |
| Main Level | Master Bedroom | 3.71 m | 2.71 m | 3.71 m x 2.71 m |
https://www.realtor.ca/PropertyDetails.aspx?PropertyId=21263049
Interested?
Contact us for more information
