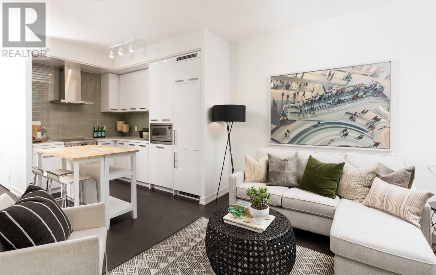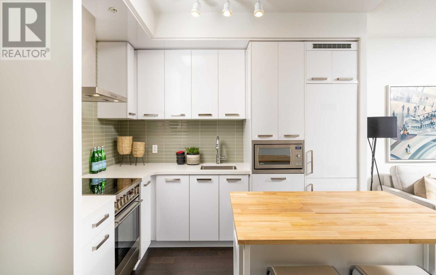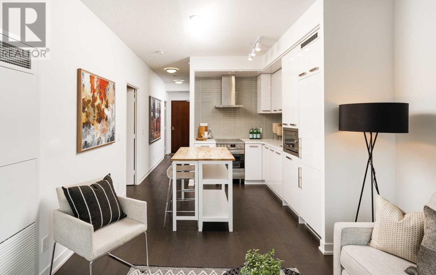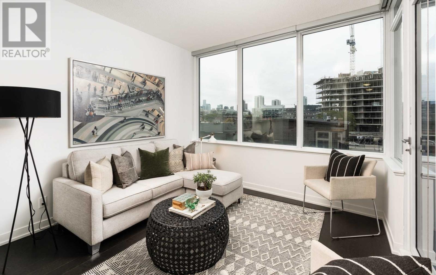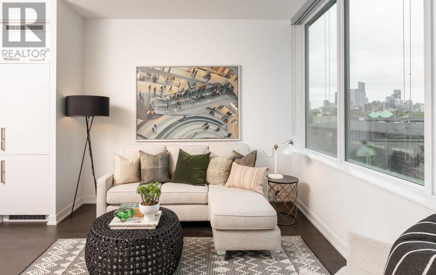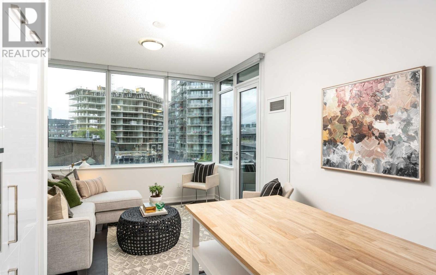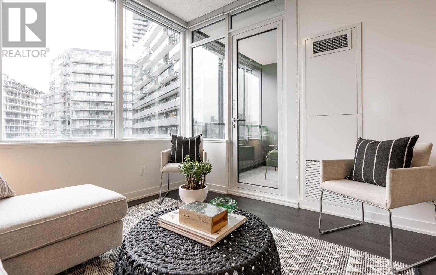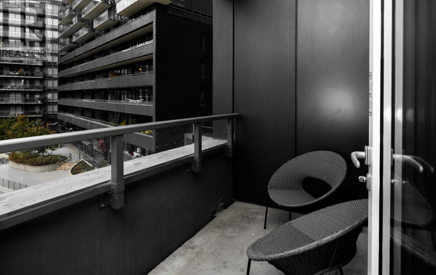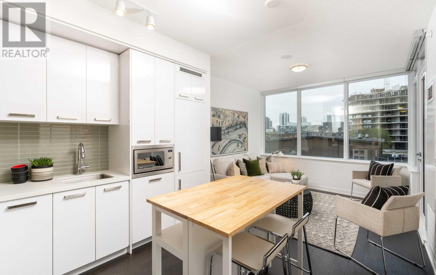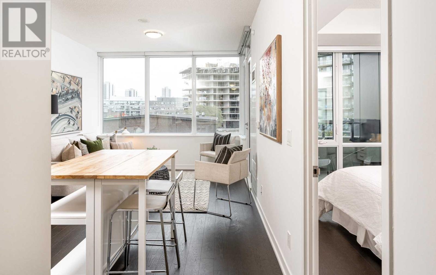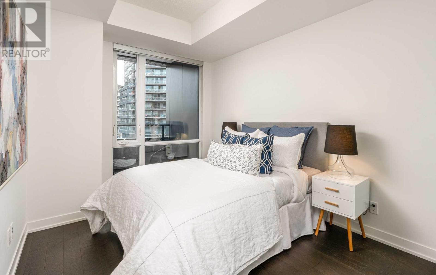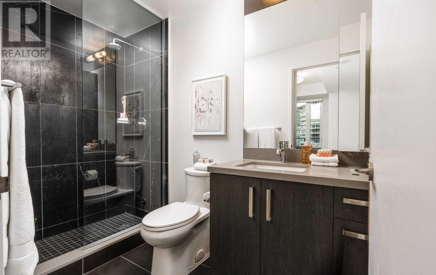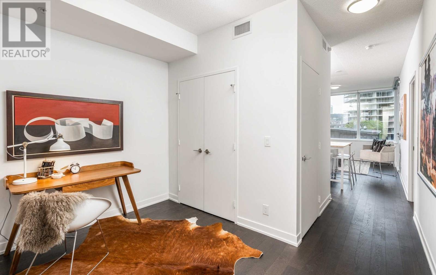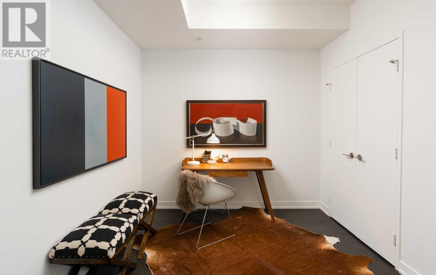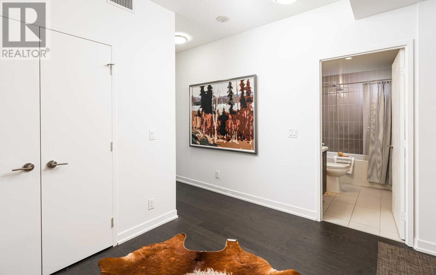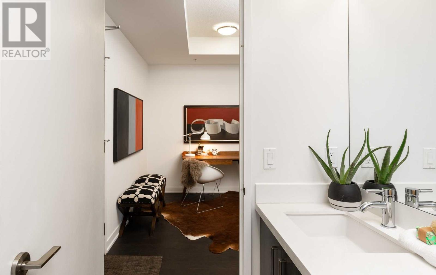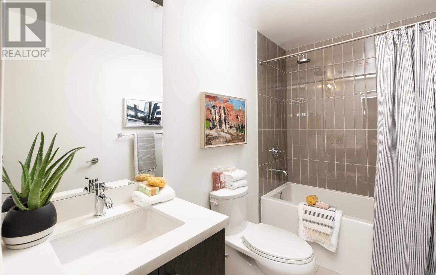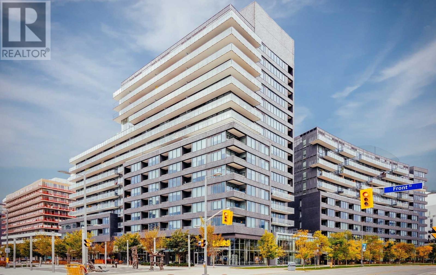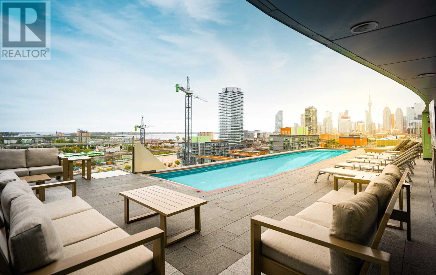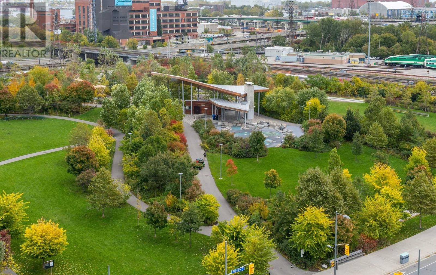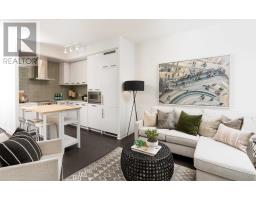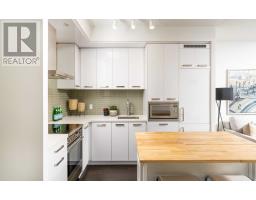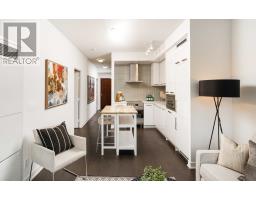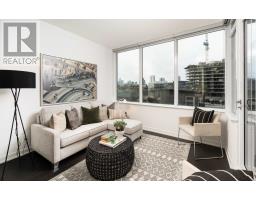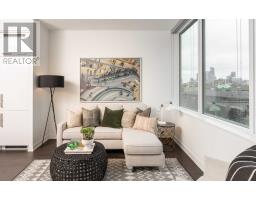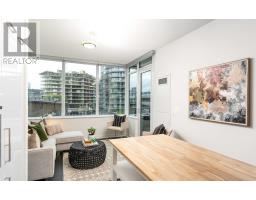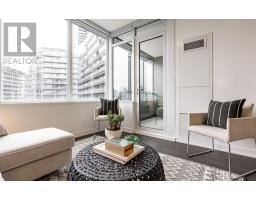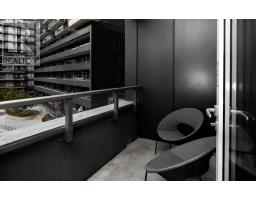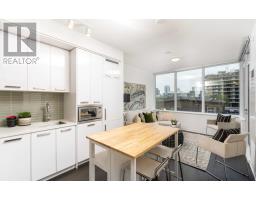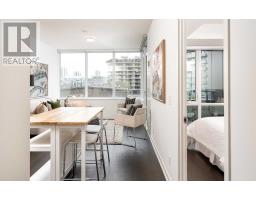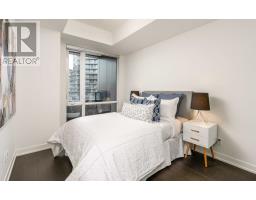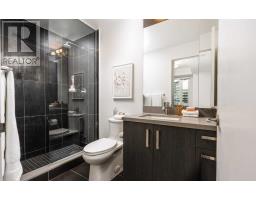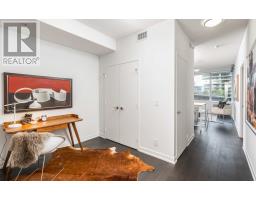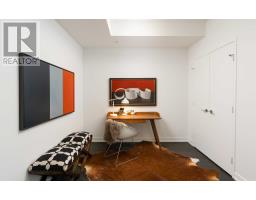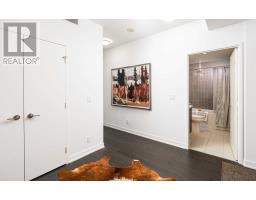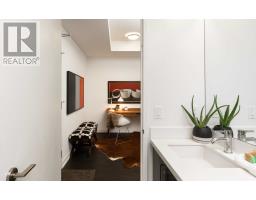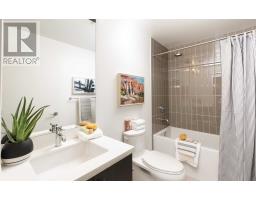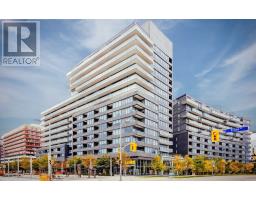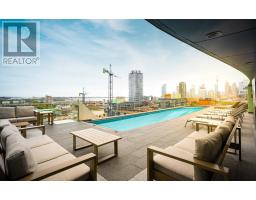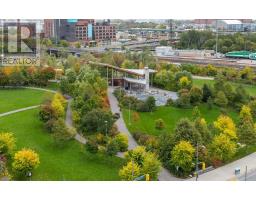2 Bedroom
2 Bathroom
Outdoor Pool
Central Air Conditioning
Forced Air
Waterfront
$540,000Maintenance,
$507.12 Monthly
Contemporary Living At Canary Condos~chic 656 Sq Ft Suite Boasts Many Upgrades:Hardwood Floors, Soaring Ceiling Heights, 1 Bdrm + Open Den/Office Layout, Sleek Gourmet Kitchen Has Integrated Fridge, S/S Appl, Ceramic B/Splash, Stone Counters, Open Concept Living/Dining W/O To North/West Facing Balcony, Master Bedroom Floor-To-Ceiling Windows, Spacious Closet & Spa Inspired 3Pc Bath. Steps To King/Queen Streetcar, Parks, Leslieville, Distillery District &More.**** EXTRAS **** Integ. Fridge, Stove, Hood Fan, Dishwasher, Front Load W/D, Microwave, All Electric Light Fixtures, Custom Window Roller Blinds, Beanfield Internet Incl Maint. Fee. 1 Parking Spot + Locker. Fabulous Views From The Roof Top Patio/Pool. (id:25308)
Property Details
|
MLS® Number
|
C4612957 |
|
Property Type
|
Single Family |
|
Community Name
|
Waterfront Communities C8 |
|
Amenities Near By
|
Park, Public Transit |
|
Features
|
Balcony |
|
Parking Space Total
|
1 |
|
Pool Type
|
Outdoor Pool |
|
Water Front Type
|
Waterfront |
Building
|
Bathroom Total
|
2 |
|
Bedrooms Above Ground
|
1 |
|
Bedrooms Below Ground
|
1 |
|
Bedrooms Total
|
2 |
|
Amenities
|
Storage - Locker, Security/concierge, Exercise Centre |
|
Cooling Type
|
Central Air Conditioning |
|
Exterior Finish
|
Brick, Concrete |
|
Heating Fuel
|
Natural Gas |
|
Heating Type
|
Forced Air |
|
Type
|
Apartment |
Parking
|
Underground
|
|
|
Visitor parking
|
|
Land
|
Acreage
|
No |
|
Land Amenities
|
Park, Public Transit |
|
Surface Water
|
Lake/pond |
Rooms
| Level |
Type |
Length |
Width |
Dimensions |
|
Main Level |
Den |
2.34 m |
2.44 m |
2.34 m x 2.44 m |
|
Main Level |
Living Room |
3.33 m |
5.11 m |
3.33 m x 5.11 m |
|
Main Level |
Dining Room |
3.33 m |
5.11 m |
3.33 m x 5.11 m |
|
Main Level |
Kitchen |
3.33 m |
5.11 m |
3.33 m x 5.11 m |
|
Main Level |
Master Bedroom |
2.77 m |
3.75 m |
2.77 m x 3.75 m |
https://sbshane.com/canarycondo
