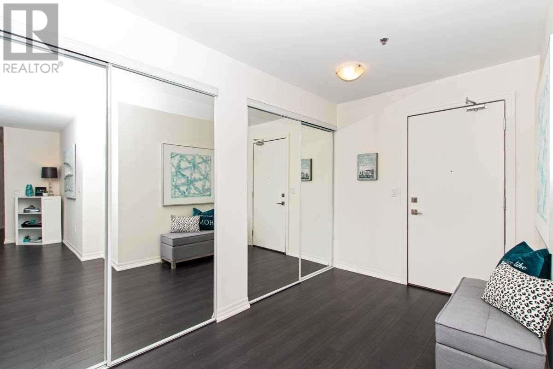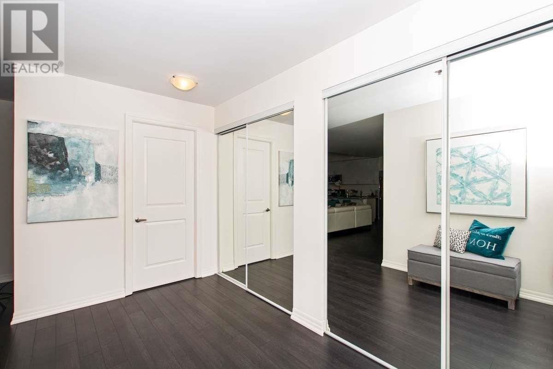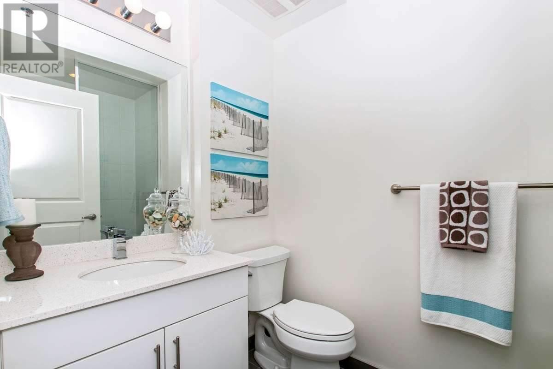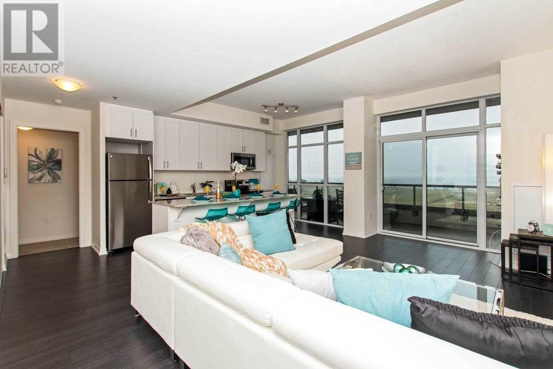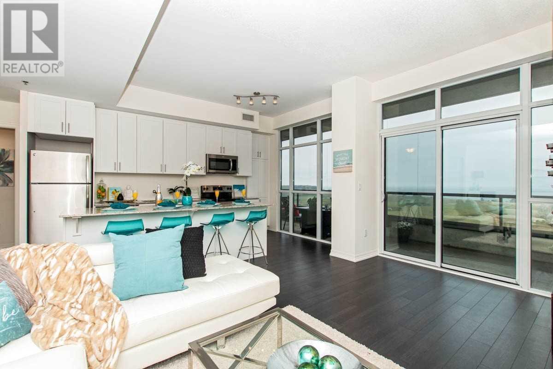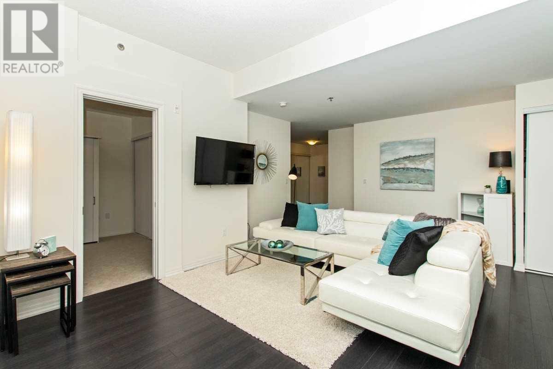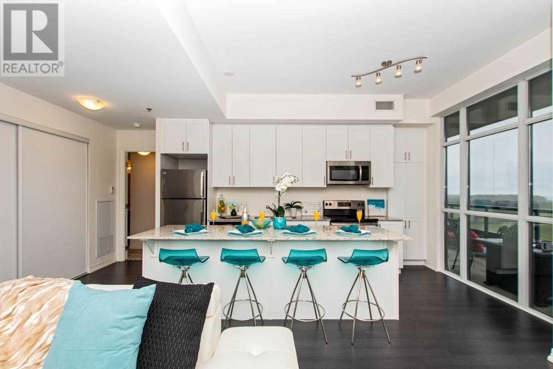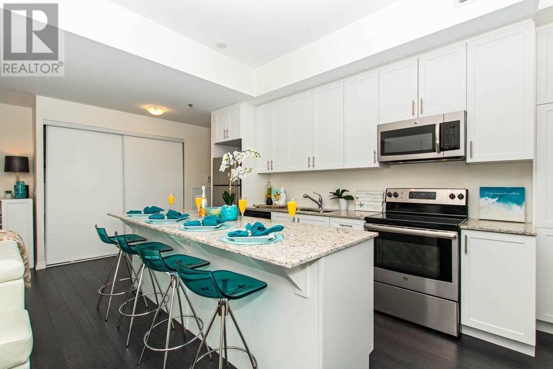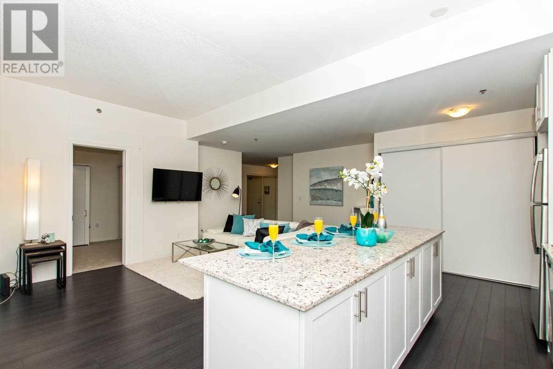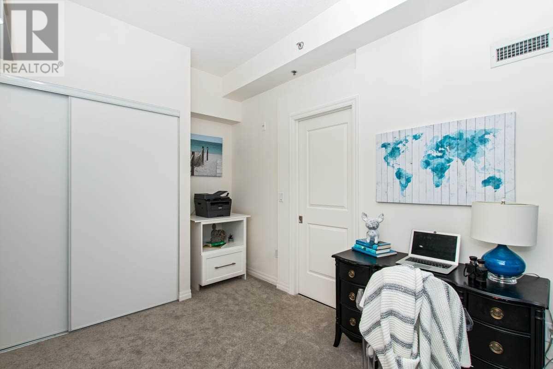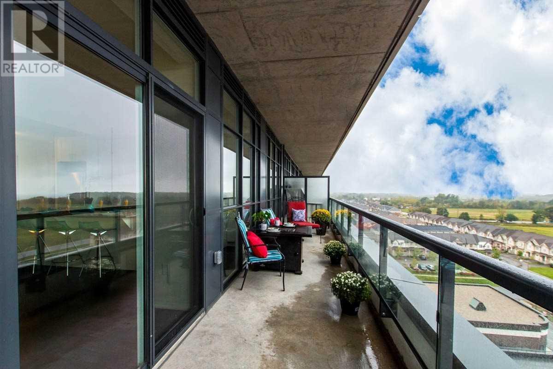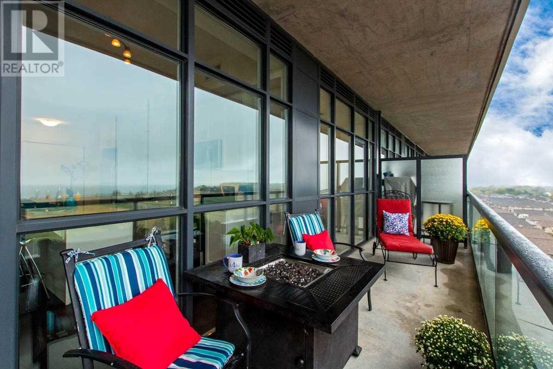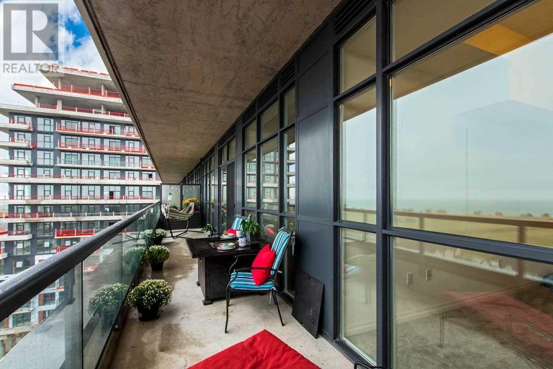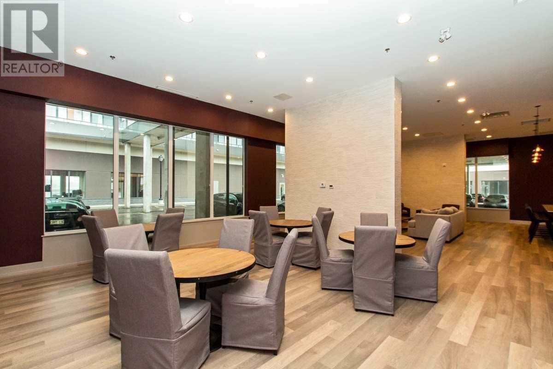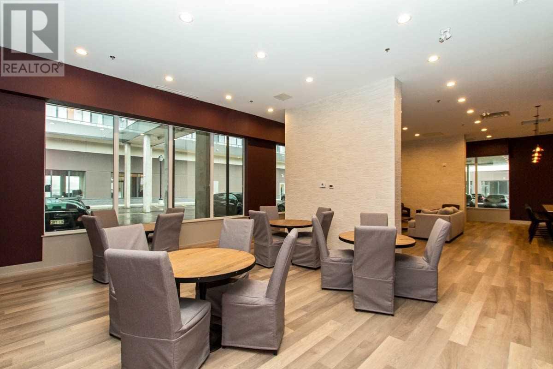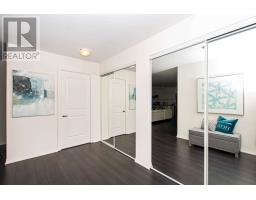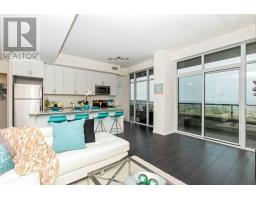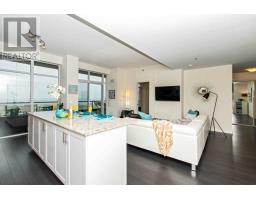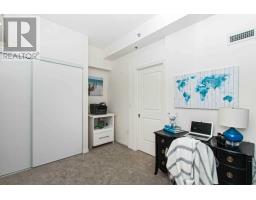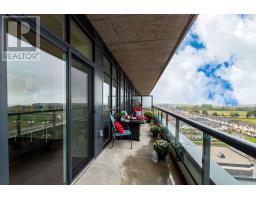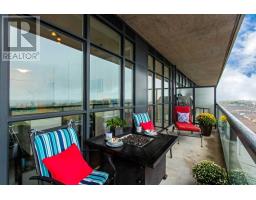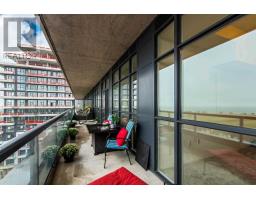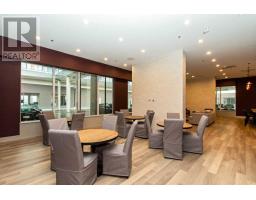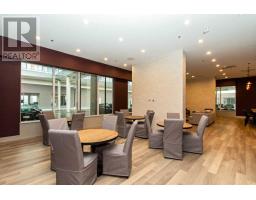#ph905 -560 North Servic Rd Grimsby, Ontario L3M 0G3
2 Bedroom
3 Bathroom
Central Air Conditioning
Heat Pump
$656,000Maintenance,
$513 Monthly
Maintenance,
$513 MonthlyWatch The Sailboats & Lake From All Rooms In This Light Filled Unit! Carefree Living Ph Level 2Bd 2Bth Over 1114 Sq Ft + 42 Ft Balcony Expansive Flr To Ceiling Windows. Unobstructed Views Of Lake & Cn Tower Mins To Grimsby Go Great Access To Major Highways Us Border Downtown Toronto & Wineries Trendy Grimsby Promenade Walk To Restaurants Beaches 3+ Marinas&Boat Launches Open Concept Design W Granite Counters Upgraded Extended Height Cabinets Pantry Pocket Drs**** EXTRAS **** Washr Dryer Frdige Stove Bi Dishwasher Bi Micr Bi Murphy Bed Granite Counter Extended Height Cabinets Pocket Doors Wall To Wall Mirrored Closet Doors (id:25308)
Property Details
| MLS® Number | X4604032 |
| Property Type | Single Family |
| Amenities Near By | Hospital, Marina, Public Transit |
| Features | Conservation/green Belt, Balcony |
| Parking Space Total | 1 |
Building
| Bathroom Total | 3 |
| Bedrooms Above Ground | 2 |
| Bedrooms Total | 2 |
| Amenities | Storage - Locker, Party Room, Exercise Centre |
| Cooling Type | Central Air Conditioning |
| Exterior Finish | Brick, Stucco |
| Heating Fuel | Electric |
| Heating Type | Heat Pump |
| Type | Apartment |
Parking
| Underground | |
| Visitor parking |
Land
| Acreage | No |
| Land Amenities | Hospital, Marina, Public Transit |
Rooms
| Level | Type | Length | Width | Dimensions |
|---|---|---|---|---|
| Main Level | Foyer | 3.69 m | 2.19 m | 3.69 m x 2.19 m |
| Main Level | Bathroom | 2.62 m | 1.65 m | 2.62 m x 1.65 m |
| Main Level | Living Room | 6.7 m | 5.21 m | 6.7 m x 5.21 m |
| Main Level | Bedroom | 3.9 m | 3.14 m | 3.9 m x 3.14 m |
| Main Level | Kitchen | 5.88 m | 1.86 m | 5.88 m x 1.86 m |
| Main Level | Master Bedroom | 7.16 m | 3.05 m | 7.16 m x 3.05 m |
| Main Level | Other | 2.01 m | 1.76 m | 2.01 m x 1.76 m |
| Main Level | Bathroom | 2.62 m | 1.65 m | 2.62 m x 1.65 m |
https://www.realtor.ca/PropertyDetails.aspx?PropertyId=21232140
Interested?
Contact us for more information
