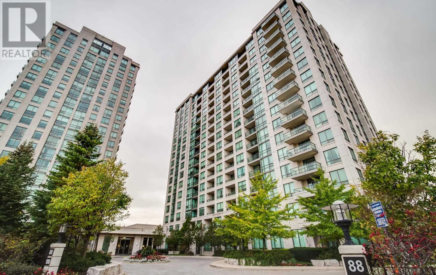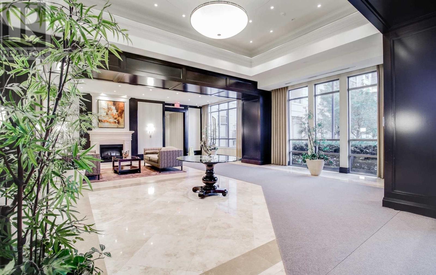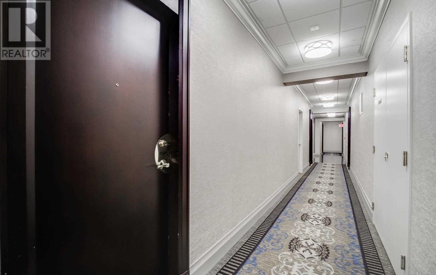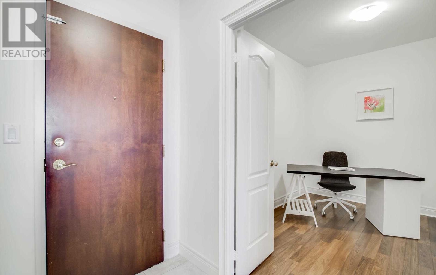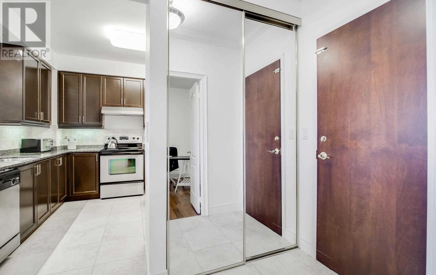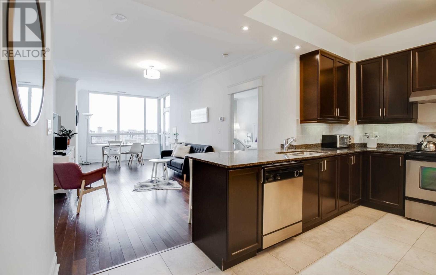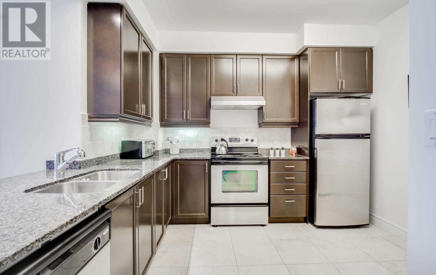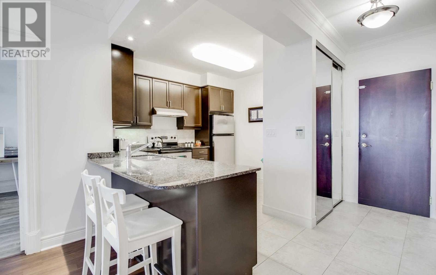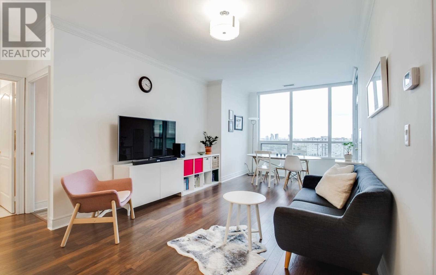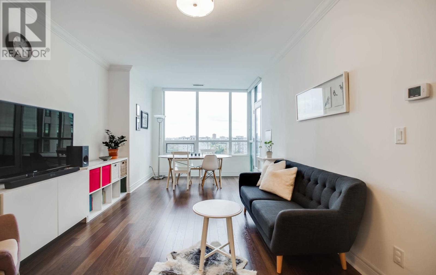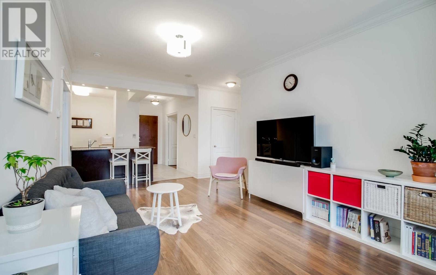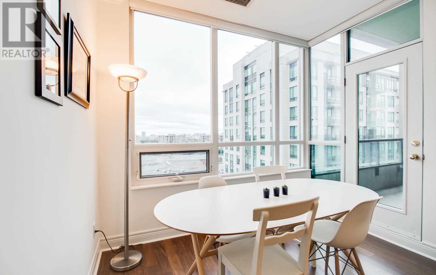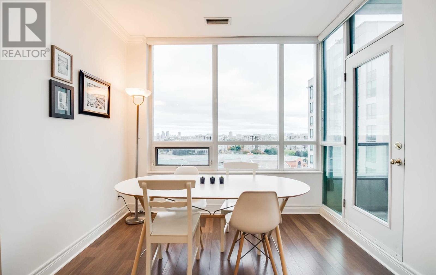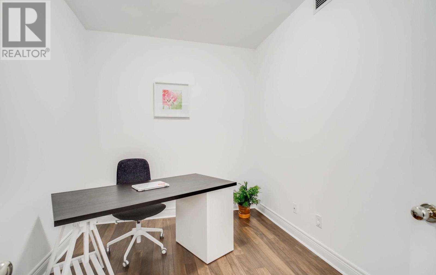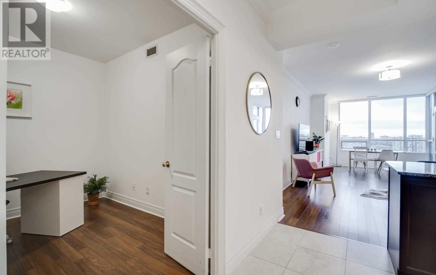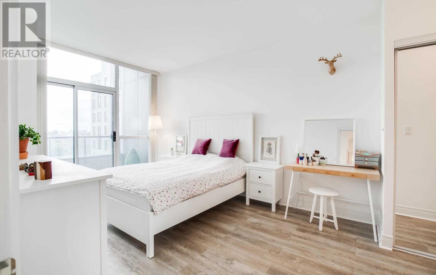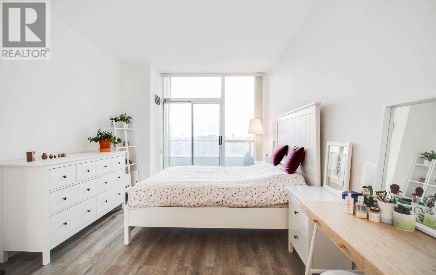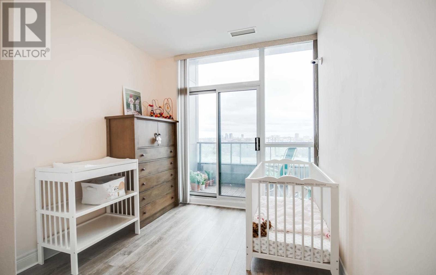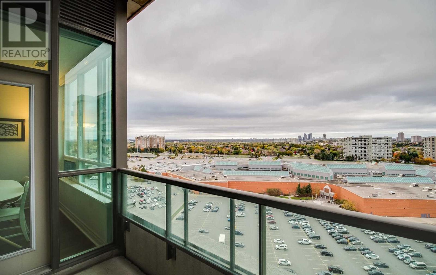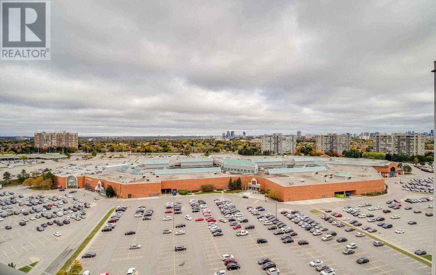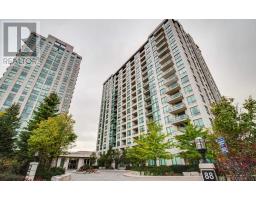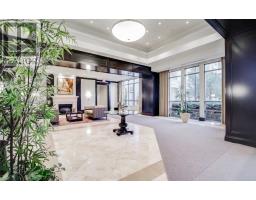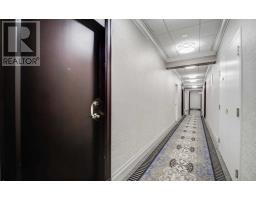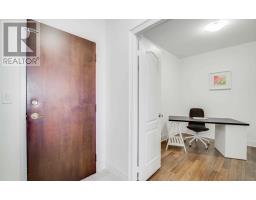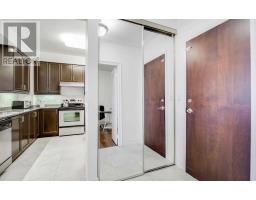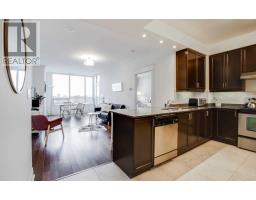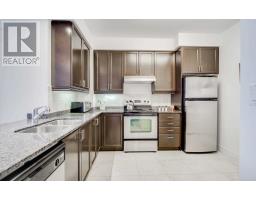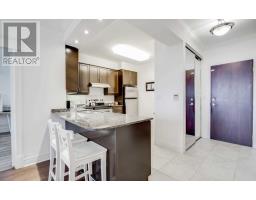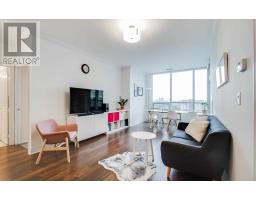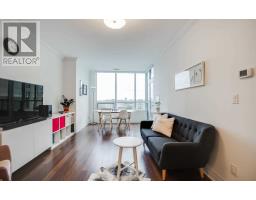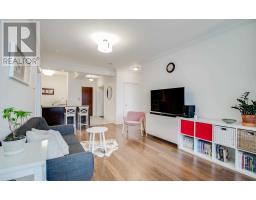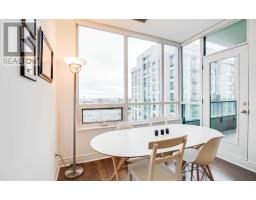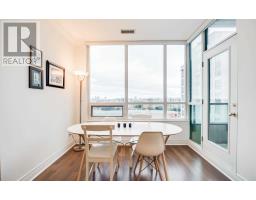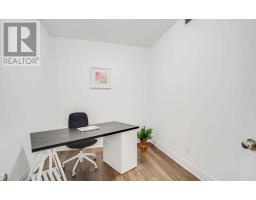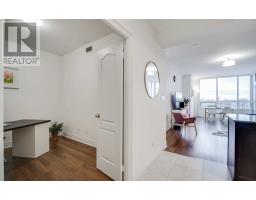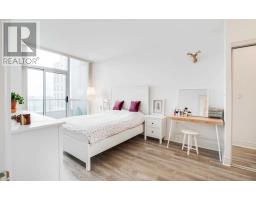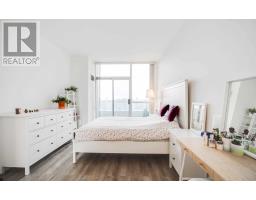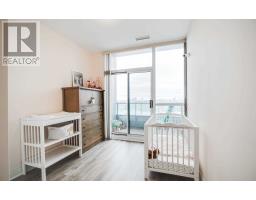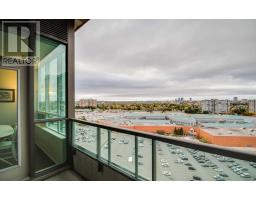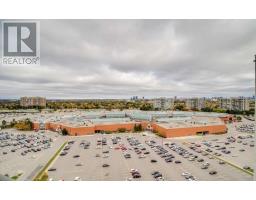#ph9 -100 Promenade Circ Vaughan, Ontario L4J 7W7
$674,800Maintenance,
$649.04 Monthly
Maintenance,
$649.04 MonthlyGorgeous Sun-Filled 10 Ft Ceiling Penthouse Suite Offering A 2+1 Bedroom Layout With A Large Open Concept Design. Unobstructed East View! Functional Split Layout With Oversized Windows. Spacious Den Can Be Used As 3rd Bedroom Or Office Room. 2 Open Balconies, Master W 3/Pc Ensuite. 2 Lockers Side By Side. 1Parking. Excellent Facilities. Steps To Promenade Mall, Transit, Schools, Hwy 404/407/401, Restaurants, Synagogues, Library, Starbucks & Much More!**** EXTRAS **** S.S Appliance's Fridge, Stove, Dishwasher, Ensuite Laundry Washer, Dryer, All Elf's, All Window Covering's, 2 Lockers Side By Side, 1 Parking, 2 Balconies, Visitors Parking. (id:25308)
Property Details
| MLS® Number | N4611253 |
| Property Type | Single Family |
| Neigbourhood | Thornhill |
| Community Name | Brownridge |
| Features | Balcony |
| Parking Space Total | 1 |
| Pool Type | Indoor Pool |
Building
| Bathroom Total | 2 |
| Bedrooms Above Ground | 2 |
| Bedrooms Below Ground | 1 |
| Bedrooms Total | 3 |
| Amenities | Storage - Locker, Security/concierge, Party Room, Exercise Centre |
| Cooling Type | Central Air Conditioning |
| Exterior Finish | Concrete |
| Heating Fuel | Natural Gas |
| Heating Type | Forced Air |
| Type | Apartment |
Parking
| Underground | |
| Visitor parking |
Land
| Acreage | No |
Rooms
| Level | Type | Length | Width | Dimensions |
|---|---|---|---|---|
| Flat | Kitchen | 3.45 m | 3.35 m | 3.45 m x 3.35 m |
| Flat | Den | 2.62 m | 3.05 m | 2.62 m x 3.05 m |
| Flat | Living Room | 7 m | 3.47 m | 7 m x 3.47 m |
| Flat | Dining Room | 7 m | 3.47 m | 7 m x 3.47 m |
| Flat | Master Bedroom | 4.87 m | 3.26 m | 4.87 m x 3.26 m |
| Flat | Bedroom 2 | 3.2 m | 2.75 m | 3.2 m x 2.75 m |
https://www.realtor.ca/PropertyDetails.aspx?PropertyId=21256156
Interested?
Contact us for more information
