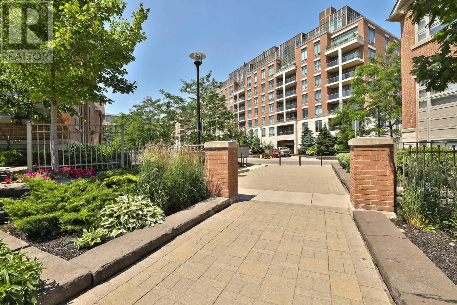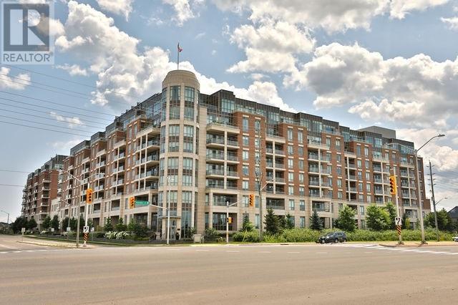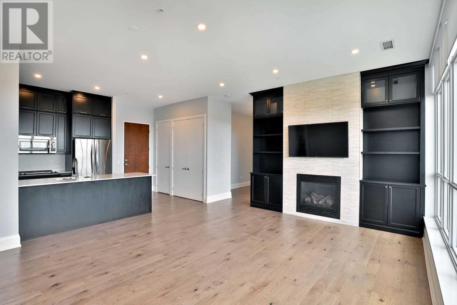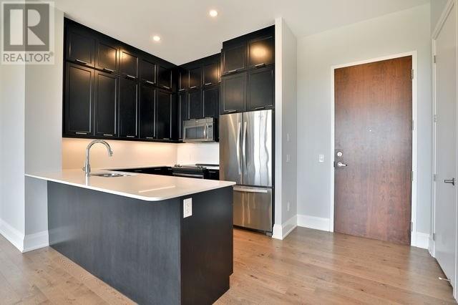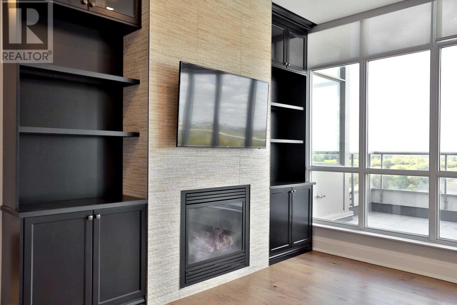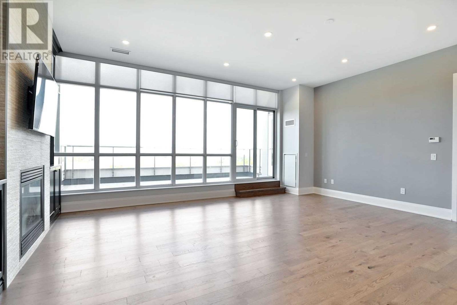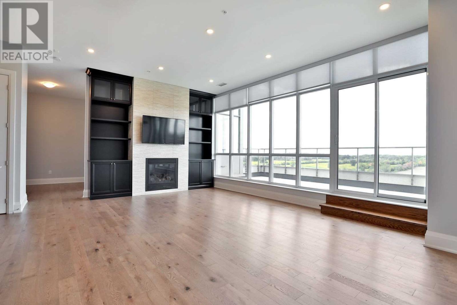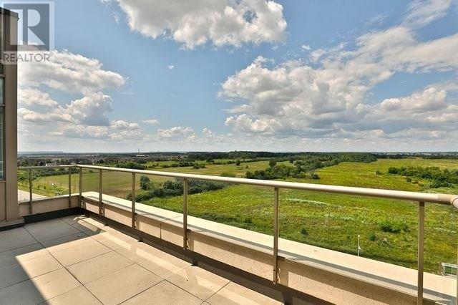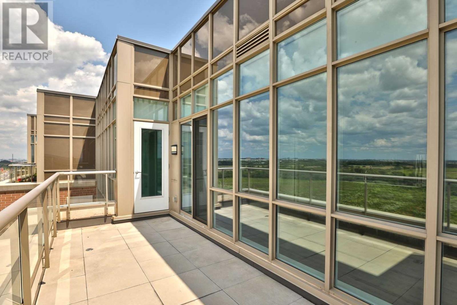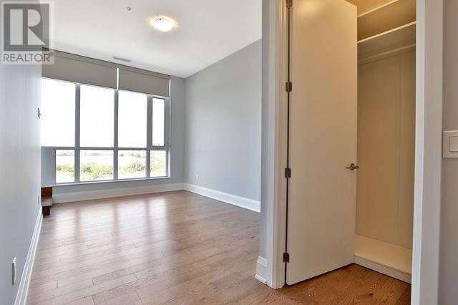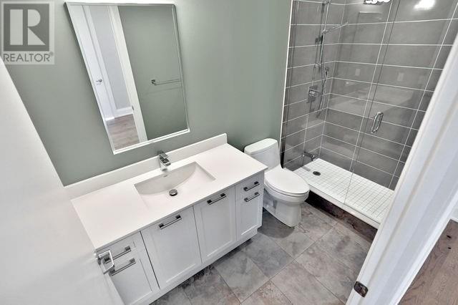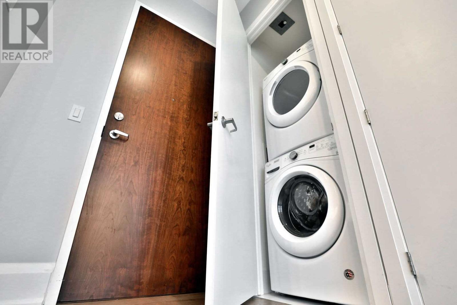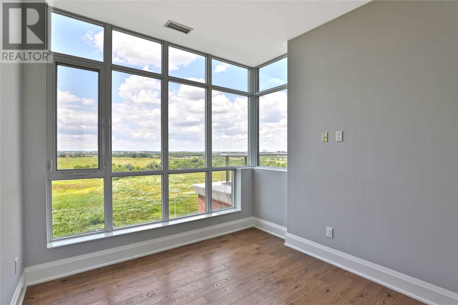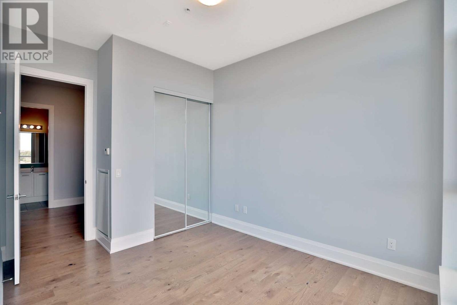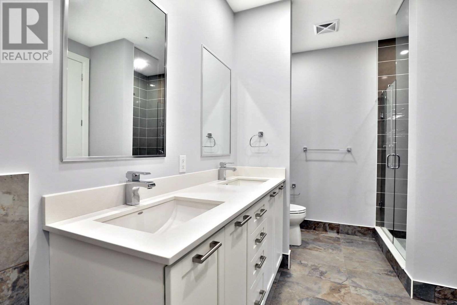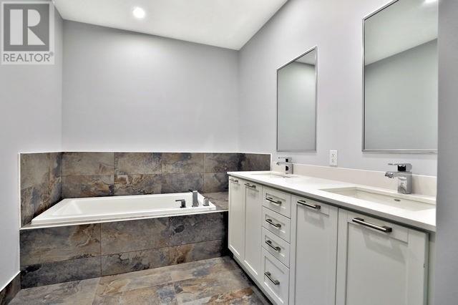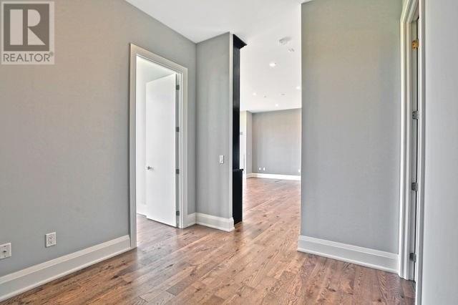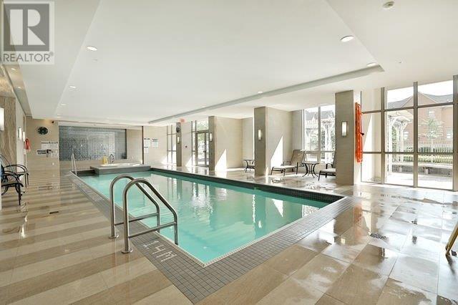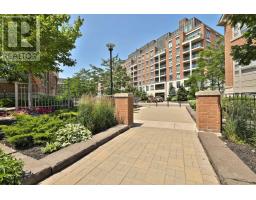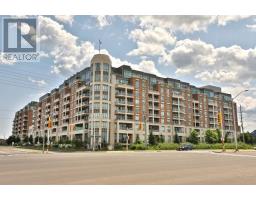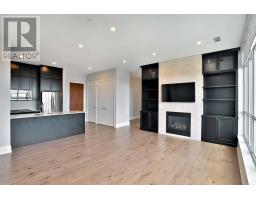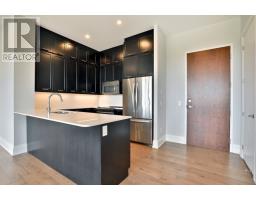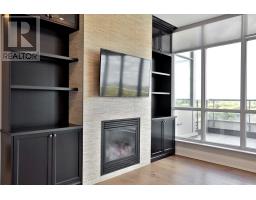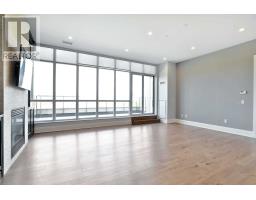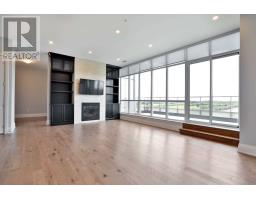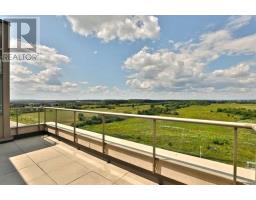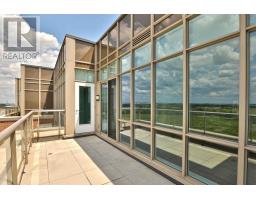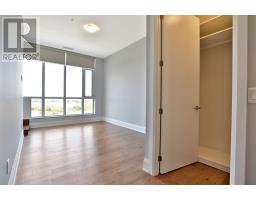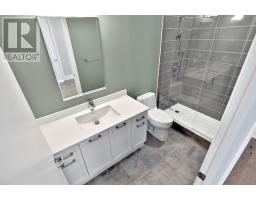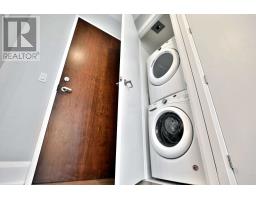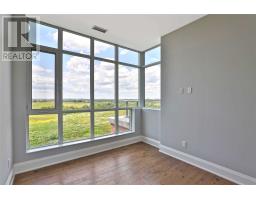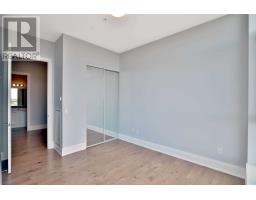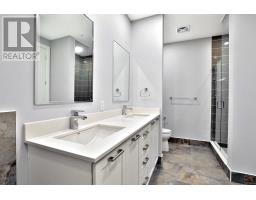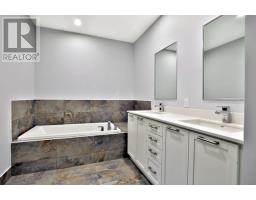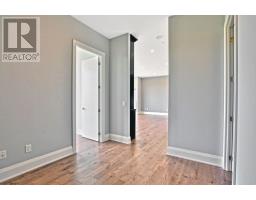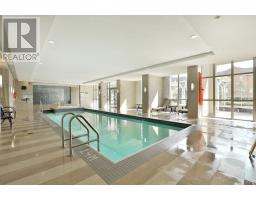#ph808 -2480 Prince Michael Dr Oakville, Ontario L6H 0E9
$799,800Maintenance,
$771.02 Monthly
Maintenance,
$771.02 MonthlyIncredible Opportunity!! $30K Below Last Same Ph W/Less Features!! Breathtaking Upgraded Luxury Penthouse W/Panoramic Views & Entertainers Terrace W/Bbq Hookup. Magnificent Open Concept W/10Ft Ceilings & Gas F/P W/Built Ins. Designer Kit W/Extra Wall Of Premium Cabinetry + Quartz Counters & S/S Appl. Stylish Hardwood. Stunning Master W/ W/O To Terrace, Spa Like Ensuite W/Soaker Tub & Glass Shower. 2 Side By Side Parking, Sought After Emporium In Joshua Creek.**** EXTRAS **** Hotel Type Amenities +Close To Restaurants, Shopping & Hwy's. All Existing Appl S/S Microwave Hood Fan, S/S Fridge, S/S Stove, S/S D/W, Washer, Dryer, All Window Coverings, Electric Light Fixtures & Tv Mount. Exclude: Tv In Liv Rm. (id:25308)
Property Details
| MLS® Number | W4609000 |
| Property Type | Single Family |
| Community Name | Iroquois Ridge North |
| Features | Balcony |
| Parking Space Total | 2 |
Building
| Bathroom Total | 2 |
| Bedrooms Above Ground | 2 |
| Bedrooms Below Ground | 1 |
| Bedrooms Total | 3 |
| Amenities | Storage - Locker |
| Cooling Type | Central Air Conditioning |
| Exterior Finish | Brick |
| Fireplace Present | Yes |
| Heating Type | Forced Air |
| Type | Apartment |
Parking
| Underground |
Land
| Acreage | No |
Rooms
| Level | Type | Length | Width | Dimensions |
|---|---|---|---|---|
| Main Level | Kitchen | 2.43 m | 2.74 m | 2.43 m x 2.74 m |
| Main Level | Living Room | 4.75 m | 6.49 m | 4.75 m x 6.49 m |
| Main Level | Dining Room | 4.75 m | 6.49 m | 4.75 m x 6.49 m |
| Main Level | Den | 2.83 m | 3.17 m | 2.83 m x 3.17 m |
| Main Level | Master Bedroom | 2.78 m | 4.39 m | 2.78 m x 4.39 m |
| Main Level | Bedroom 2 | 2.78 m | 3.41 m | 2.78 m x 3.41 m |
https://www.realtor.ca/PropertyDetails.aspx?PropertyId=21249073
Interested?
Contact us for more information
