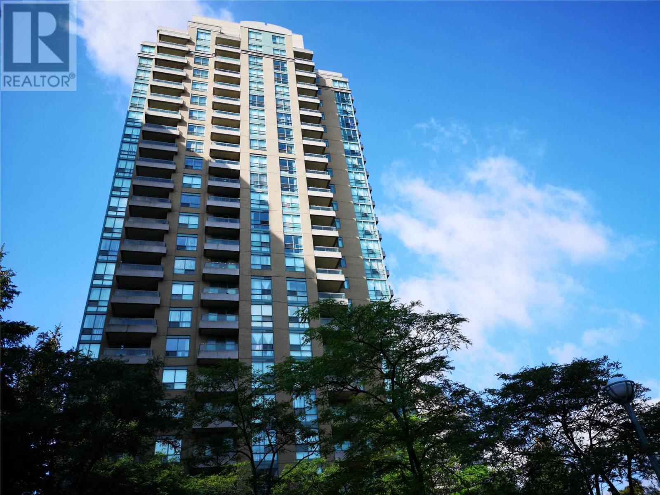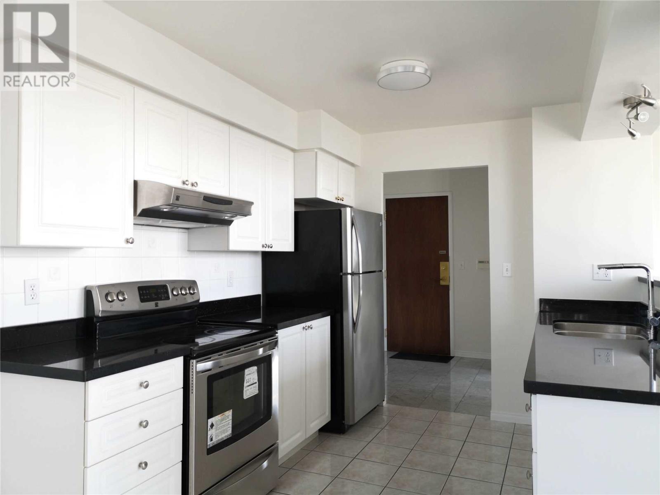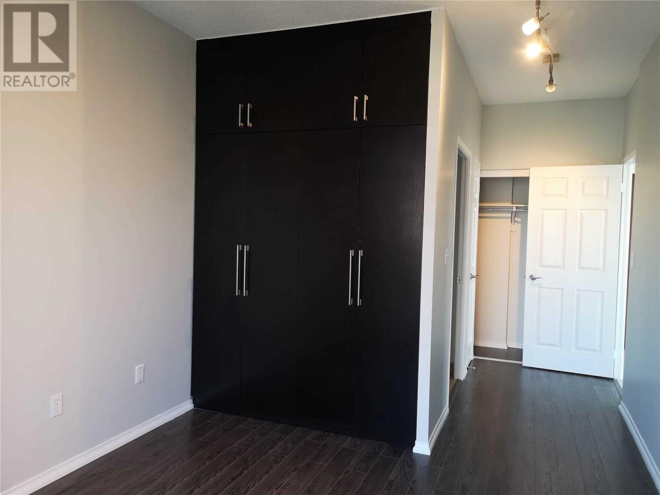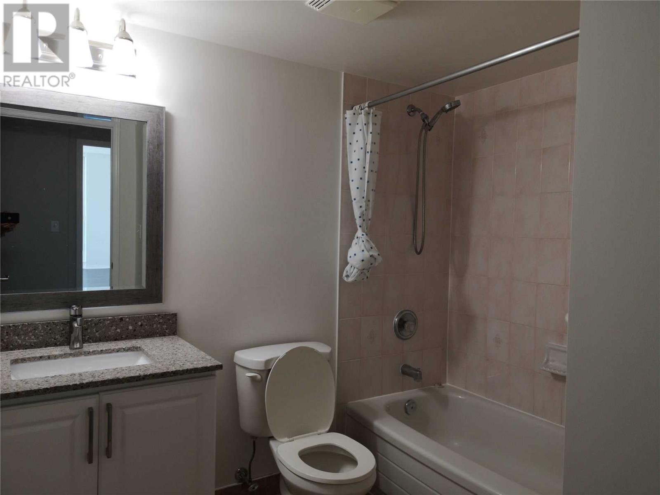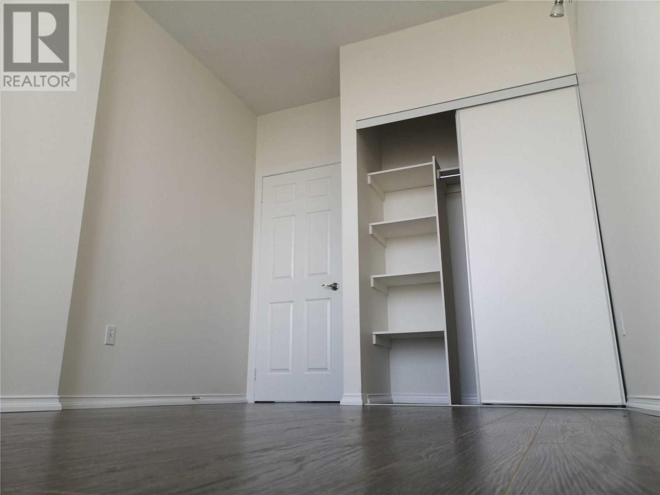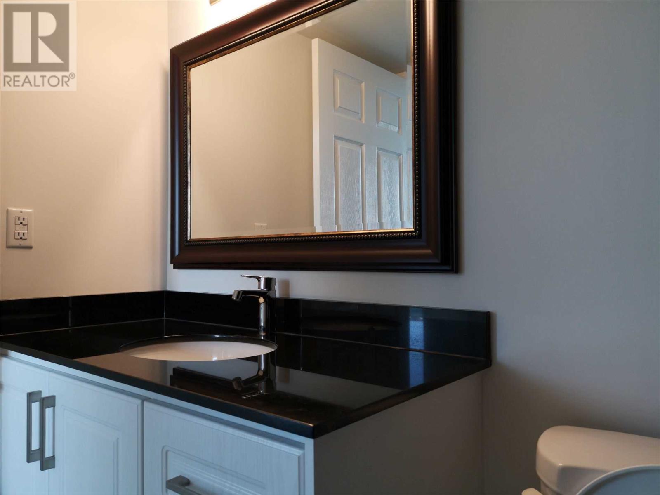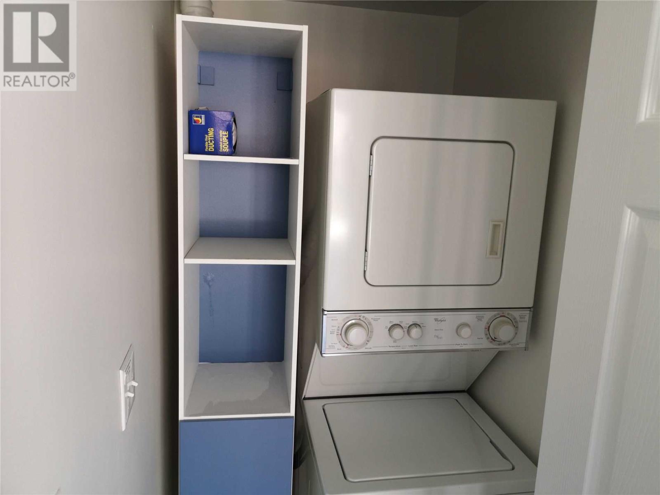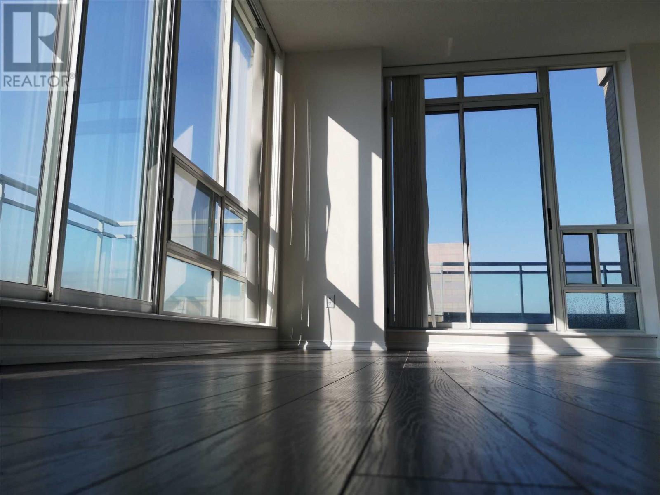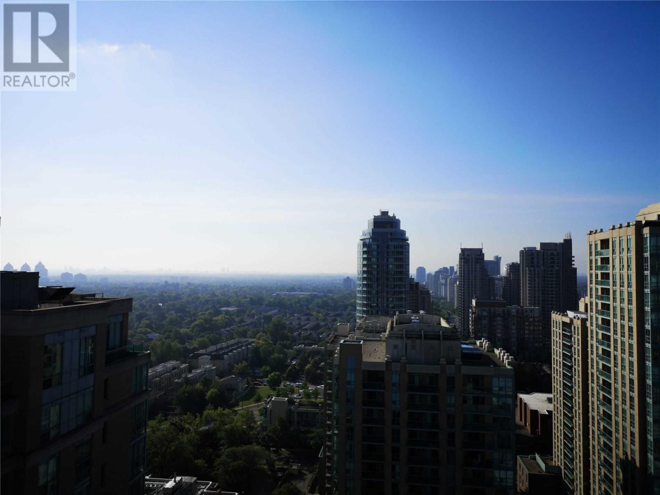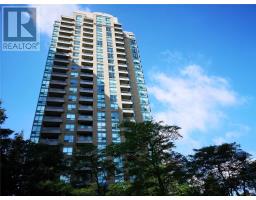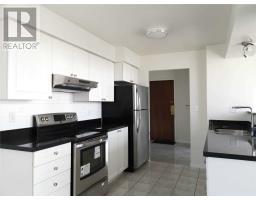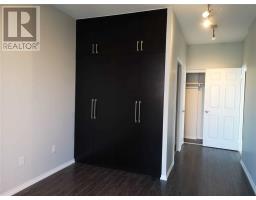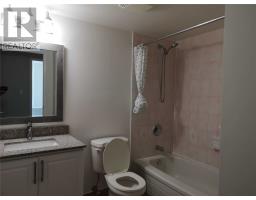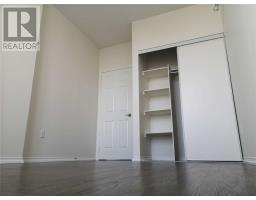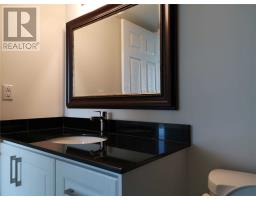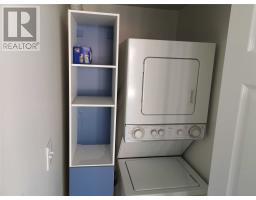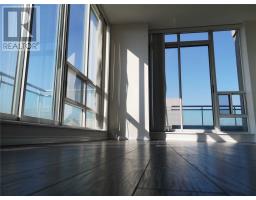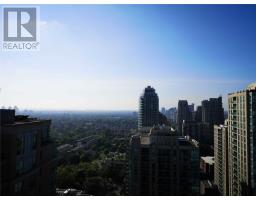#ph7 -1 Pemberton Ave Toronto, Ontario M2M 4L9
2 Bedroom
2 Bathroom
Central Air Conditioning
Forced Air
$724,900Maintenance,
$925.82 Monthly
Maintenance,
$925.82 MonthlyRarely Offered Bright & Spacious Ph Unit @ Prime Yonge & Finch Area! Almost 1200Sf! Unobstructed Panoramic Sw View & 3 Terraces! 9Ft Ceilings! Laminate Flr, Ss Appl! Upgraded Marble Flr In Foyer & Washroom! Custom Closets! Ttc Subway At Door & Direct Access! Well Maintained Complex W/ Gatehouse Security. Steps To Many Amenities! Pride Of Ownership! Convenient & 1 Of Most Demanded North York Buildings! Earl Haig & Mckee School Zone!**** EXTRAS **** Stainless Steel Fridge & Stove & Hoodfan, B/I Dishwasher, Washer, Dryer, Water Softner & Filtration System, Existing Electric Light Fixtures & Window Coverings. (id:25308)
Property Details
| MLS® Number | C4574723 |
| Property Type | Single Family |
| Community Name | Newtonbrook East |
| Amenities Near By | Park, Public Transit |
| Features | Cul-de-sac |
| Parking Space Total | 1 |
| View Type | View |
Building
| Bathroom Total | 2 |
| Bedrooms Above Ground | 2 |
| Bedrooms Total | 2 |
| Amenities | Storage - Locker, Security/concierge, Party Room, Exercise Centre, Recreation Centre |
| Cooling Type | Central Air Conditioning |
| Exterior Finish | Brick |
| Fire Protection | Security Guard, Security System |
| Heating Fuel | Natural Gas |
| Heating Type | Forced Air |
| Type | Apartment |
Parking
| Underground |
Land
| Acreage | No |
| Land Amenities | Park, Public Transit |
Rooms
| Level | Type | Length | Width | Dimensions |
|---|---|---|---|---|
| Flat | Living Room | 6.73 m | 4.52 m | 6.73 m x 4.52 m |
| Flat | Dining Room | 6.73 m | 4.52 m | 6.73 m x 4.52 m |
| Flat | Kitchen | 3.05 m | 2.65 m | 3.05 m x 2.65 m |
| Flat | Eating Area | 3.18 m | 3 m | 3.18 m x 3 m |
| Flat | Master Bedroom | 3.78 m | 3.04 m | 3.78 m x 3.04 m |
| Flat | Bedroom 2 | 3.65 m | 2.61 m | 3.65 m x 2.61 m |
| Flat | Foyer | 2.82 m | 2.42 m | 2.82 m x 2.42 m |
https://www.realtor.ca/PropertyDetails.aspx?PropertyId=21130611
Interested?
Contact us for more information
