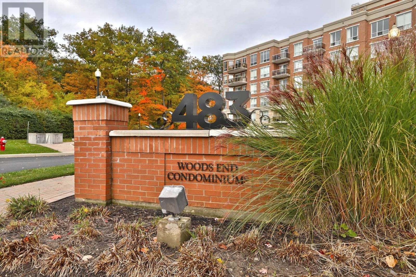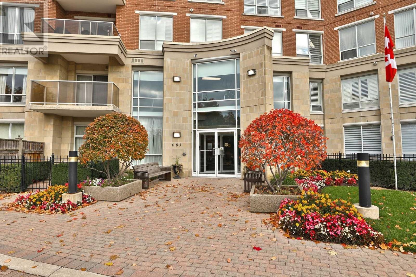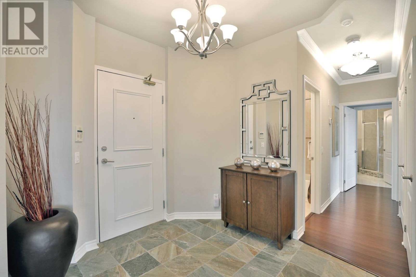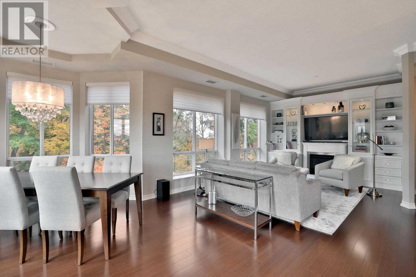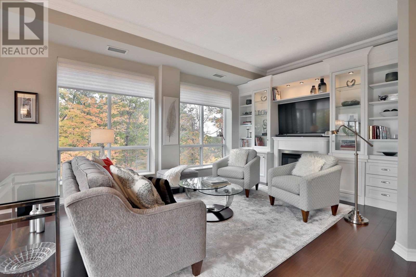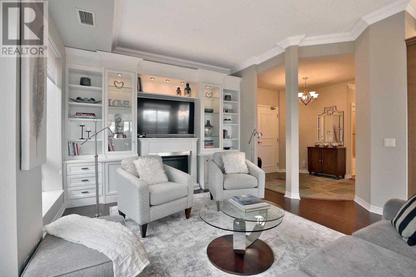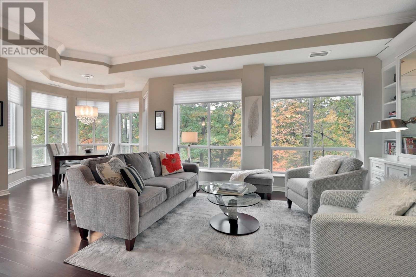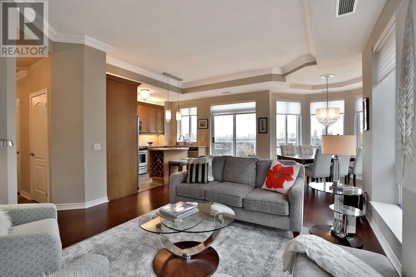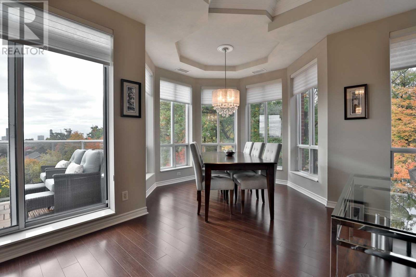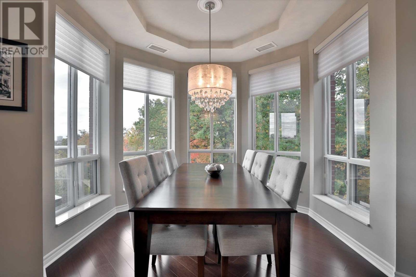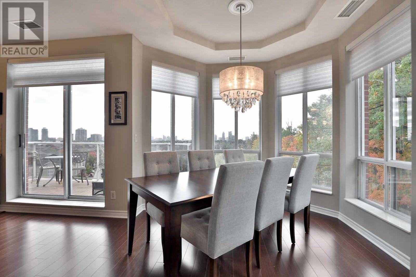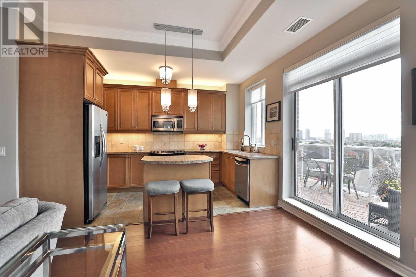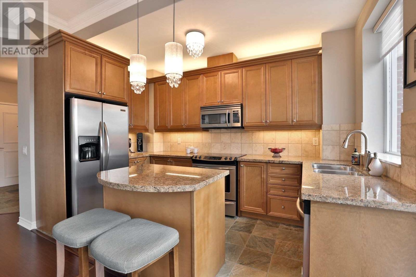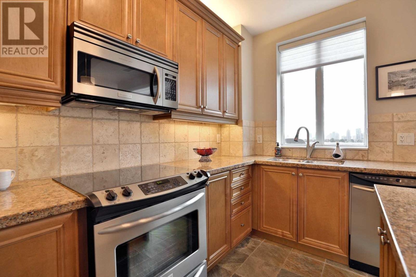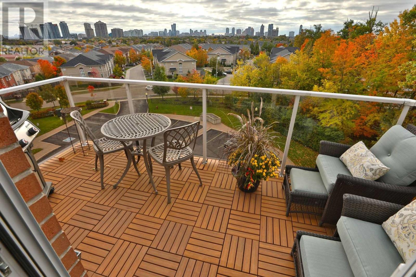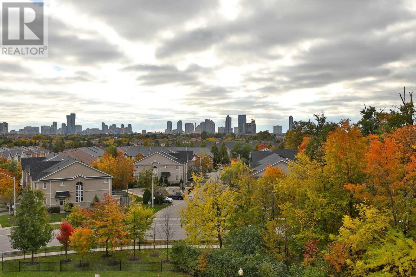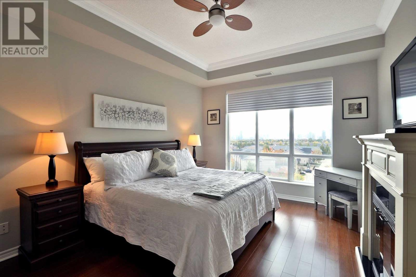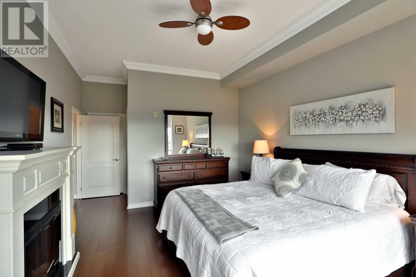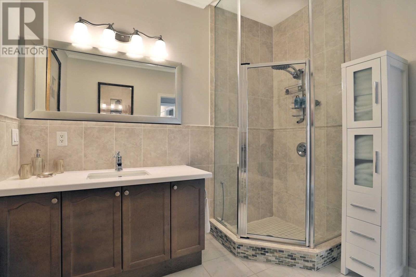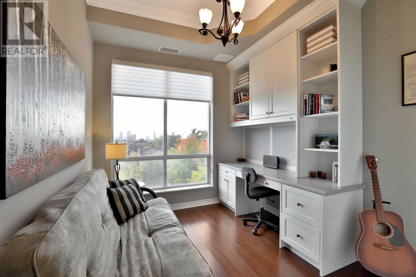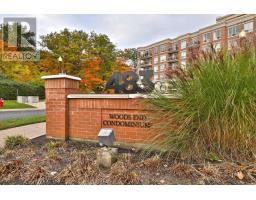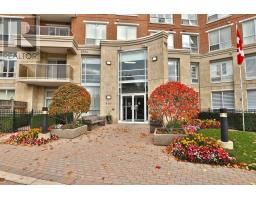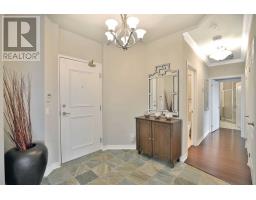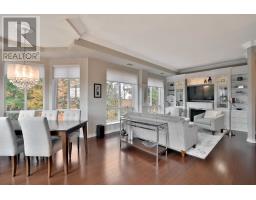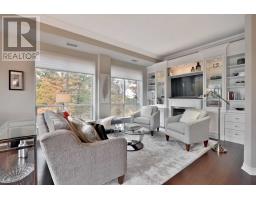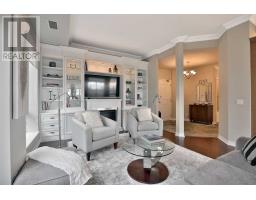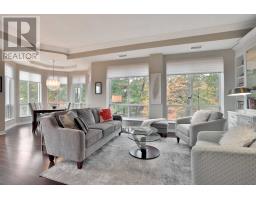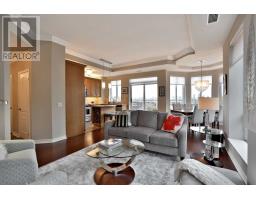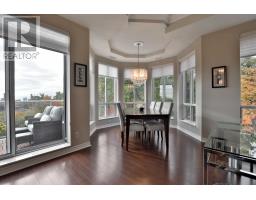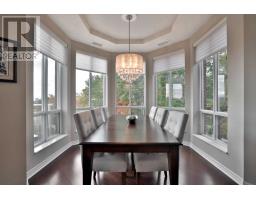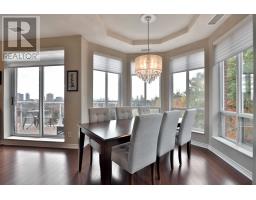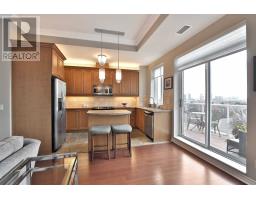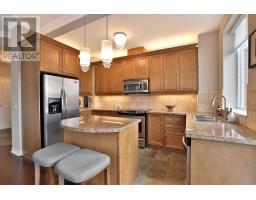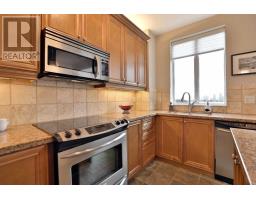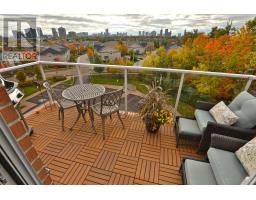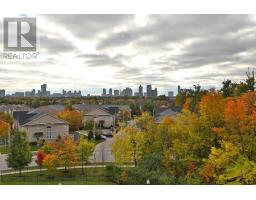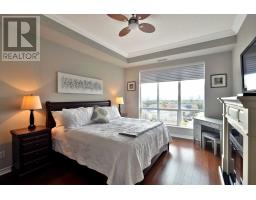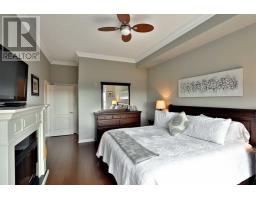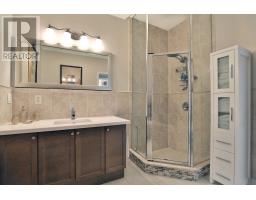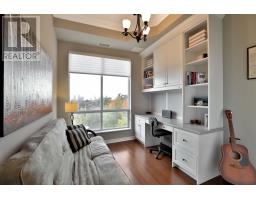#ph10 -483 Faith Dr Mississauga, Ontario L5R 0A1
$654,900Maintenance,
$1,000.51 Monthly
Maintenance,
$1,000.51 MonthlyGorgeous Light Filled Corner Penthouse.Watch Seasons Change From Wall Of Windows Showcasing Downtown+Adjacent Woods.Thousands Spent On Upgrades: Hw Floor,Custom Window Coverings,Light Fixtures +Cabinetry. Spacious Balcony W/Bbq Hookup.Immaculate Condition,Neutral Colours.2 Side X Side Parking Spaces. Soaker Tub/Sep Shower. Minutes To Heartland/Sq1. Spectacular Ravine Setting. Unique Lifestyle In Boutique Condo Framed By Natural Beauty. Truly One Of A Kind!**** EXTRAS **** Stainless Steel Fridge, Stove, Dishwasher, Microwave; Washer And Dryer; All Fixed Electric Light Fixtures; Ceiling Fan; All Custom Window Coverings; Closet Organizers (id:25308)
Property Details
| MLS® Number | W4612219 |
| Property Type | Single Family |
| Community Name | Hurontario |
| Amenities Near By | Hospital, Park |
| Features | Ravine, Conservation/green Belt, Balcony |
| Parking Space Total | 2 |
Building
| Bathroom Total | 2 |
| Bedrooms Above Ground | 2 |
| Bedrooms Total | 2 |
| Amenities | Storage - Locker, Security/concierge, Exercise Centre |
| Cooling Type | Central Air Conditioning |
| Exterior Finish | Brick |
| Fire Protection | Security System |
| Fireplace Present | Yes |
| Heating Fuel | Natural Gas |
| Heating Type | Forced Air |
| Type | Apartment |
Parking
| Underground | |
| Visitor parking |
Land
| Acreage | No |
| Land Amenities | Hospital, Park |
Rooms
| Level | Type | Length | Width | Dimensions |
|---|---|---|---|---|
| Main Level | Living Room | 5.3 m | 4 m | 5.3 m x 4 m |
| Main Level | Dining Room | 3 m | 2.8 m | 3 m x 2.8 m |
| Main Level | Kitchen | 3.9 m | 2.3 m | 3.9 m x 2.3 m |
| Main Level | Master Bedroom | 4.8 m | 3.65 m | 4.8 m x 3.65 m |
| Main Level | Bedroom 2 | 3.1 m | 2.65 m | 3.1 m x 2.65 m |
https://www.realtor.ca/PropertyDetails.aspx?PropertyId=21259097
Interested?
Contact us for more information
