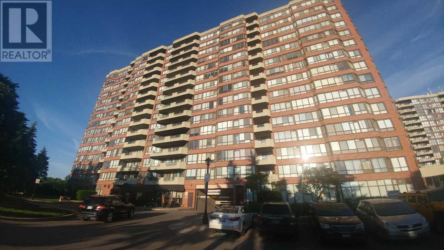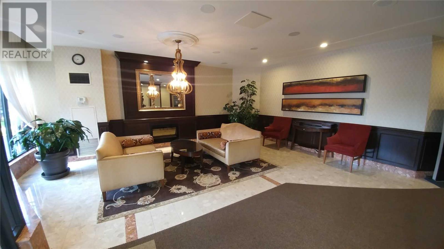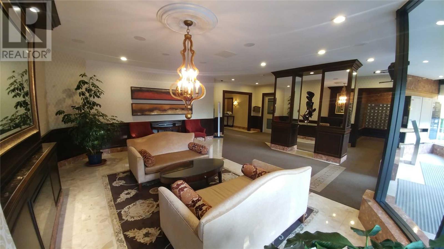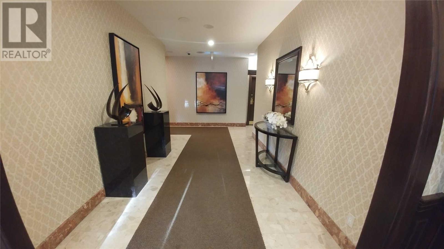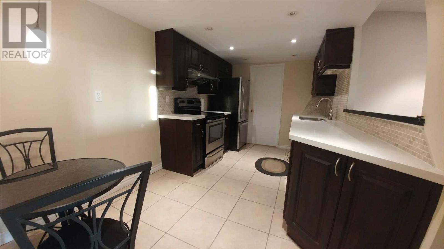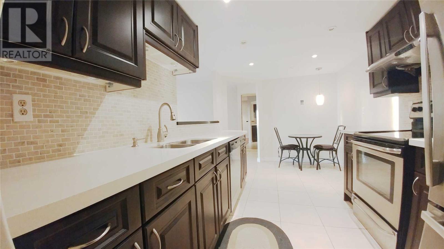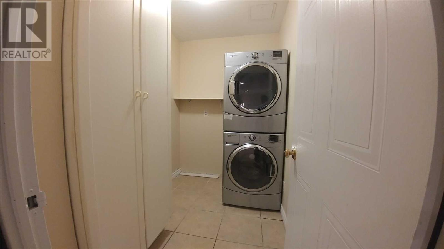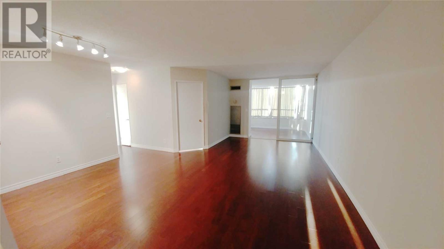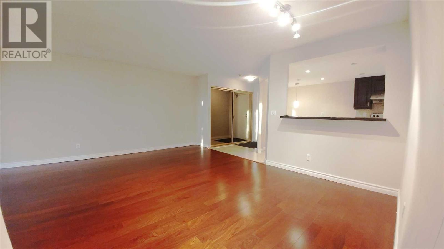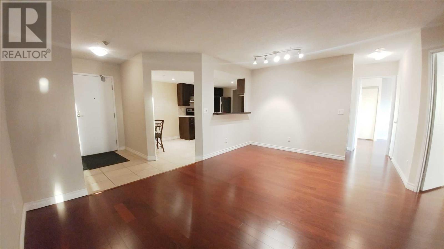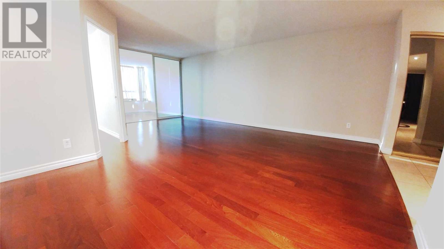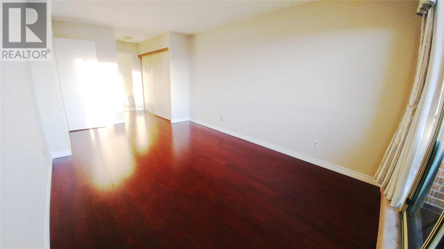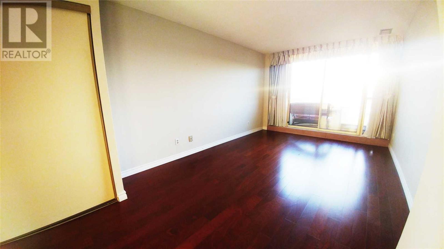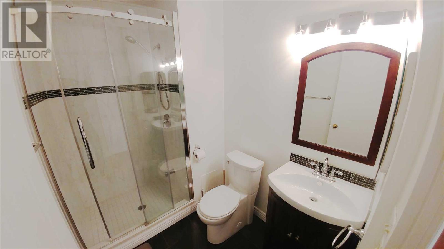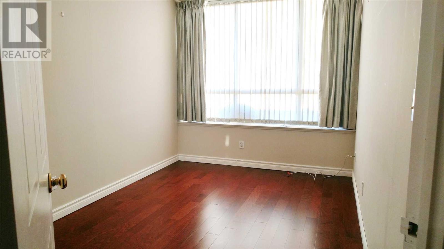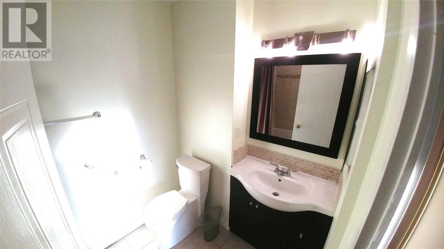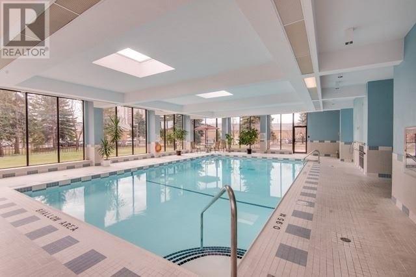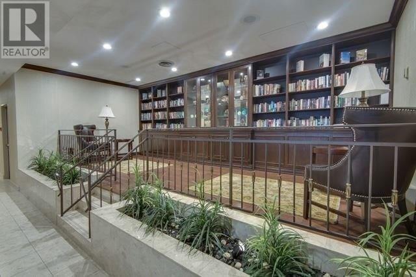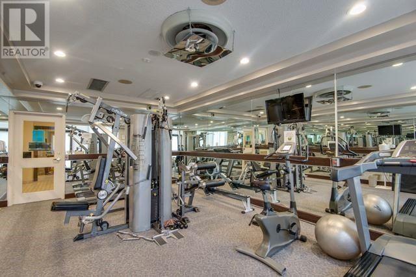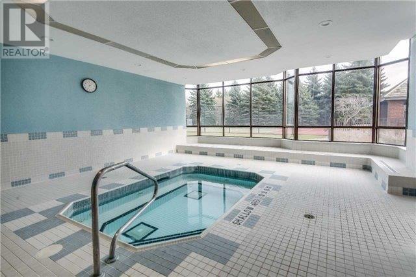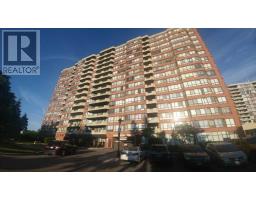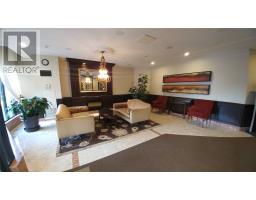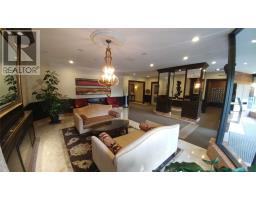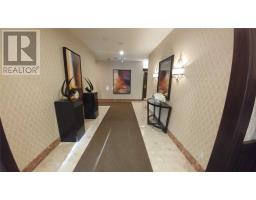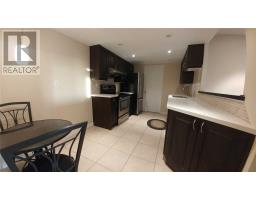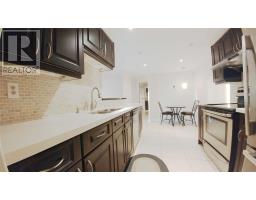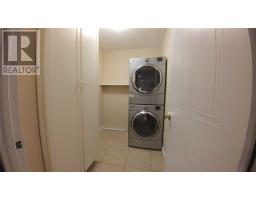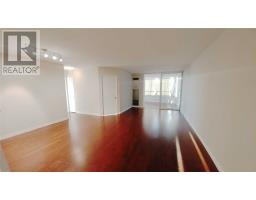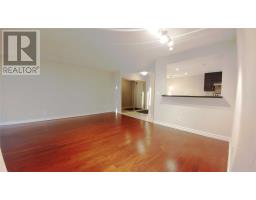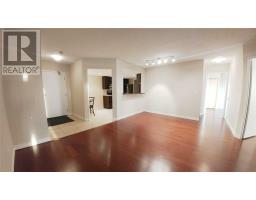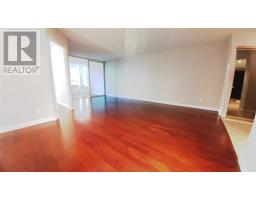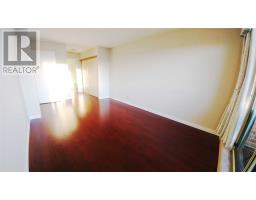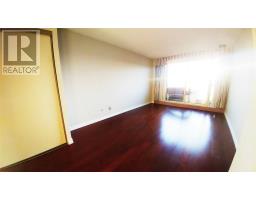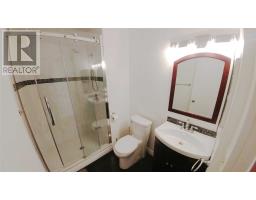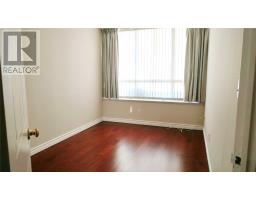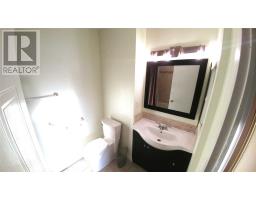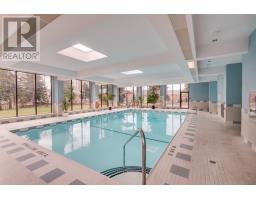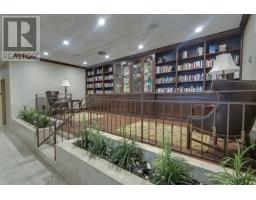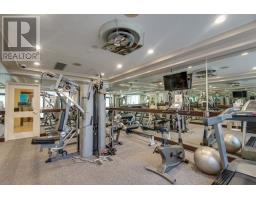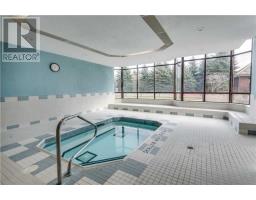#ph01 -33 Weldrick Rd E Richmond Hill, Ontario L4C 8W4
$659,999Maintenance,
$887.57 Monthly
Maintenance,
$887.57 MonthlyInvestor Good News! Tridel Built! Penthouse 2+1 Unit; Great Facilities For Senior,Parking Spot Close To Elevator, Transit Stop At Main Entrance. Steps To Yonge St, Hillcrest Mall,Grocery! 1181 Sq Ft. High Unobstructed Nw View! Spacious Eat-In Kitchen With European Style Cabinets, B/I Dw, Ceramic Backsplash. Large Master Bedrm With 4Pc Ens Bath. Double Walk-Thru Closets & Walk-Out To Private Balcony. Den Can Be Used As 3rd Bedroom!**** EXTRAS **** Upgraded Kitchen: Ss Fridge, Ss Stove, Ss B/I Dishwasher, Ss Built-In Microwave, Washer, Dryer, 1 Parking & Locker. Amazing Recreational Facilities Inc: Indoor Pool, Whirlpool Spa, Tennis Court. Tenant Willing To Stay Till Aug 2020. (id:25308)
Property Details
| MLS® Number | N4525461 |
| Property Type | Single Family |
| Community Name | Observatory |
| Amenities Near By | Hospital, Park, Public Transit |
| Features | Balcony |
| Parking Space Total | 1 |
| Pool Type | Indoor Pool |
| Structure | Tennis Court |
| View Type | View |
Building
| Bathroom Total | 2 |
| Bedrooms Above Ground | 2 |
| Bedrooms Below Ground | 1 |
| Bedrooms Total | 3 |
| Amenities | Storage - Locker, Party Room, Exercise Centre |
| Cooling Type | Central Air Conditioning |
| Exterior Finish | Brick, Concrete |
| Heating Fuel | Natural Gas |
| Heating Type | Heat Pump |
| Type | Apartment |
Parking
| Underground | |
| Visitor parking |
Land
| Acreage | No |
| Land Amenities | Hospital, Park, Public Transit |
Rooms
| Level | Type | Length | Width | Dimensions |
|---|---|---|---|---|
| Main Level | Living Room | 6.4 m | 3.25 m | 6.4 m x 3.25 m |
| Main Level | Dining Room | 3.53 m | 2.16 m | 3.53 m x 2.16 m |
| Main Level | Solarium | 3.25 m | 3.25 m | 3.25 m x 3.25 m |
| Main Level | Kitchen | 4.37 m | 2.57 m | 4.37 m x 2.57 m |
| Main Level | Master Bedroom | 5.31 m | 3.18 m | 5.31 m x 3.18 m |
| Main Level | Bedroom 2 | 3.56 m | 2.59 m | 3.56 m x 2.59 m |
| Main Level | Laundry Room | 2.57 m | 1.68 m | 2.57 m x 1.68 m |
| Main Level | Foyer | 2 m | 1.5 m | 2 m x 1.5 m |
https://www.realtor.ca/PropertyDetails.aspx?PropertyId=20952948
Interested?
Contact us for more information
