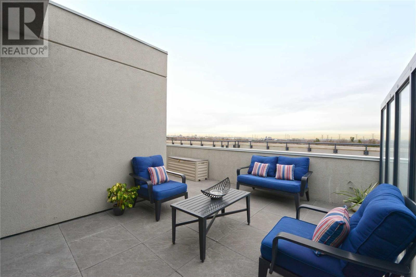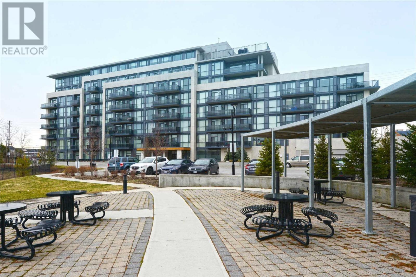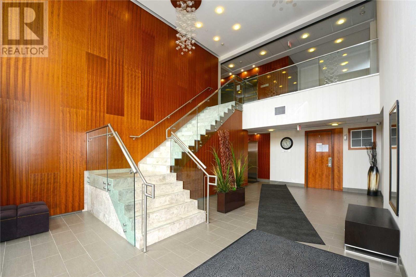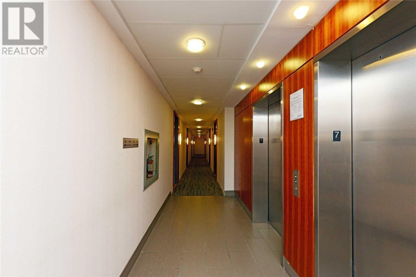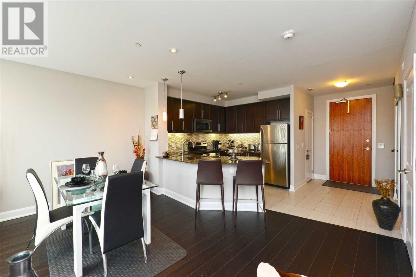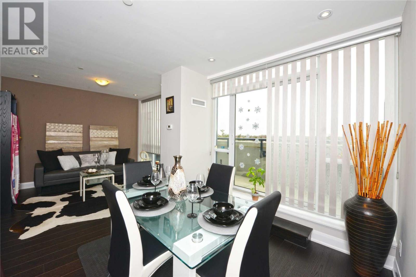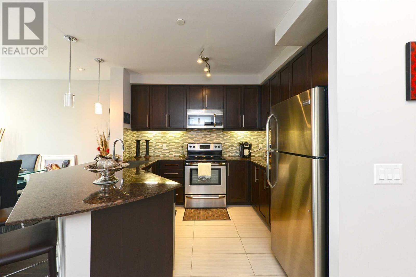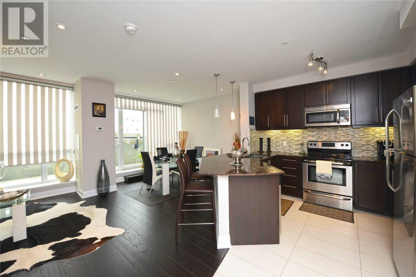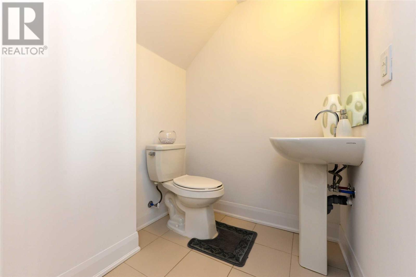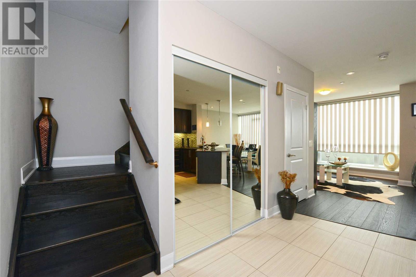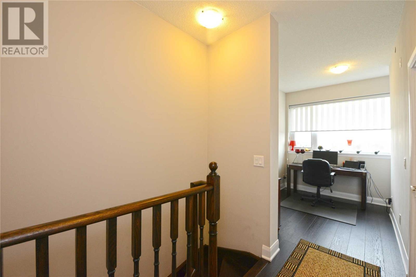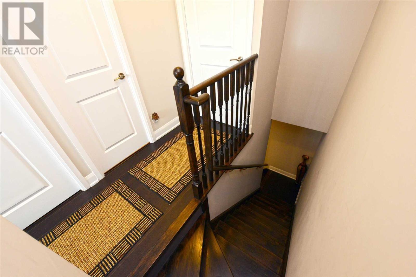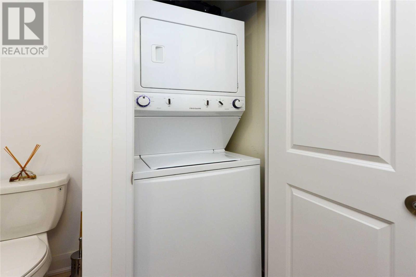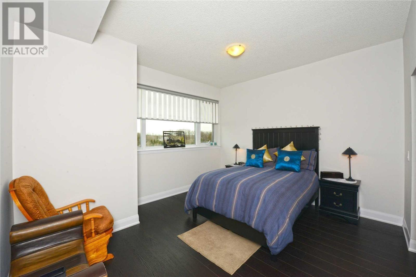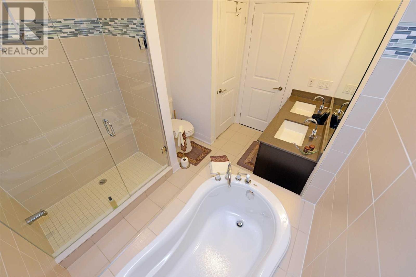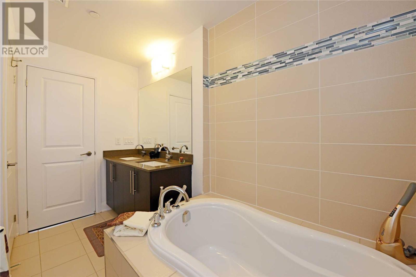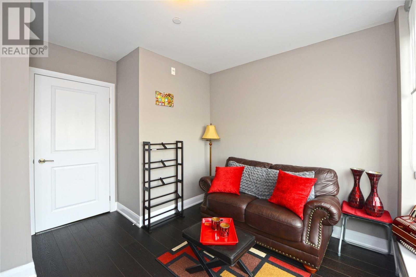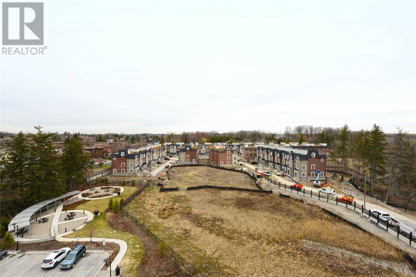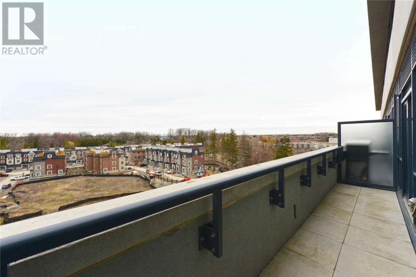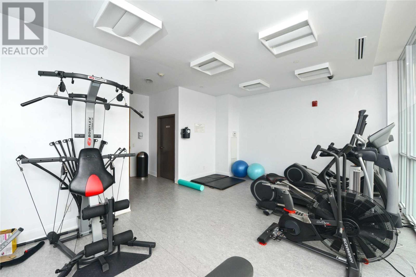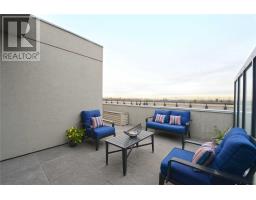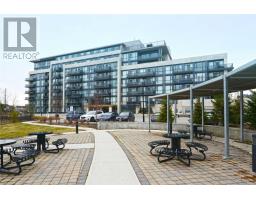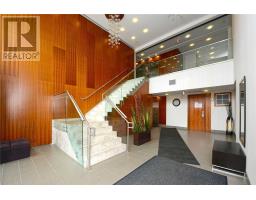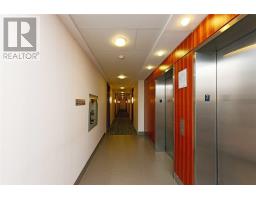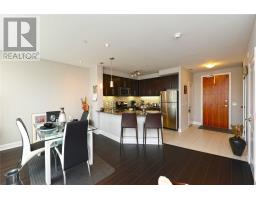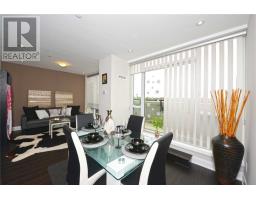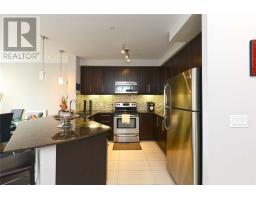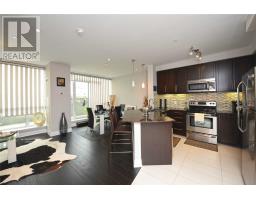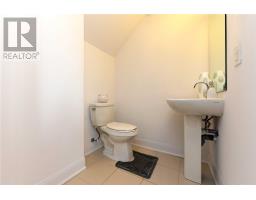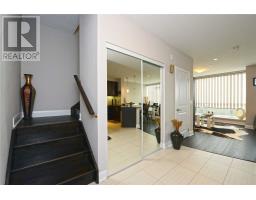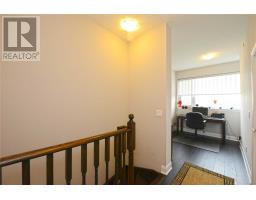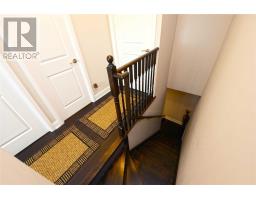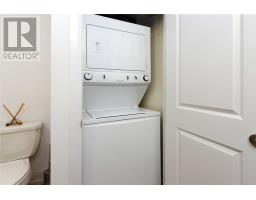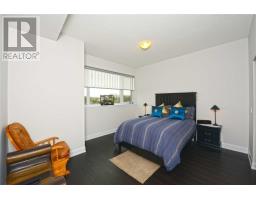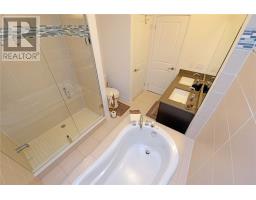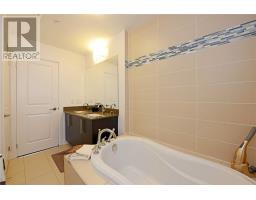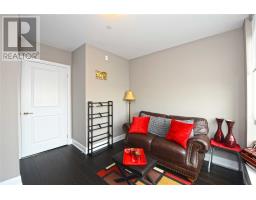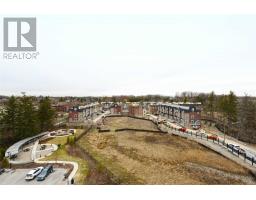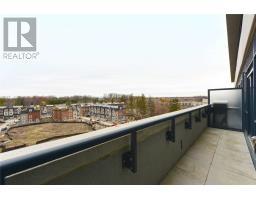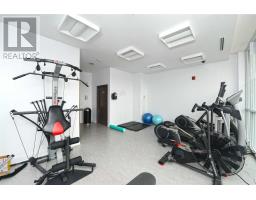#ph 706 -4700 Highway 7 Rd Vaughan, Ontario L4L 0B4
$749,000Maintenance,
$767.49 Monthly
Maintenance,
$767.49 MonthlyVista Parc Luxurious & Spacious Luxury Ph Suite, 1233 Sqft W/ 2+1 Bdrms Loaded W/ Over $47000 Worth Of Upgrds. Low Rise Condo Features Sensational N&S Exp W/ A Lrg Balcony & Enormous Terrace W/ Unobstructed Panoramic Views For All Your Entertainment Needs! Fantastic Open Concept Layout W/ 9Ft Ceilngs. Hrdwd Flrs, Custm Chefs Kitch W/ Granite Counters, Modern Sink, Stylish Bcksplsh. Stunning Bthrms, Ensuite 2nd Flr Ldry, 2 Prking Spot Avail For Sale As Well.**** EXTRAS **** S/S Fridge, S/S Stove, S/S Microwave, S/S D/W, Washer/Dryer. Elfs. Custom Window Cvrngs, Close To Transit + Hwys, Shopping, Restaurant, Prime Location! 1 Locker, 1Parking Avail For $799,000, 2nd Prking Spot Available For$849,000 (id:25308)
Property Details
| MLS® Number | N4499126 |
| Property Type | Single Family |
| Neigbourhood | Woodbridge |
| Community Name | East Woodbridge |
| Amenities Near By | Public Transit, Schools |
| Parking Space Total | 1 |
Building
| Bathroom Total | 3 |
| Bedrooms Above Ground | 2 |
| Bedrooms Below Ground | 1 |
| Bedrooms Total | 3 |
| Amenities | Storage - Locker, Party Room, Exercise Centre |
| Cooling Type | Central Air Conditioning |
| Exterior Finish | Concrete |
| Heating Fuel | Natural Gas |
| Heating Type | Forced Air |
| Type | Apartment |
Parking
| Underground | |
| Visitor parking |
Land
| Acreage | No |
| Land Amenities | Public Transit, Schools |
Rooms
| Level | Type | Length | Width | Dimensions |
|---|---|---|---|---|
| Second Level | Master Bedroom | 4.06 m | 3.03 m | 4.06 m x 3.03 m |
| Second Level | Bedroom 2 | 3.37 m | 1.91 m | 3.37 m x 1.91 m |
| Second Level | Bedroom 3 | 3.05 m | 2.07 m | 3.05 m x 2.07 m |
| Main Level | Living Room | 4.75 m | 3.27 m | 4.75 m x 3.27 m |
| Main Level | Dining Room | 3.32 m | 3.14 m | 3.32 m x 3.14 m |
| Main Level | Kitchen | 2.53 m | 3.12 m | 2.53 m x 3.12 m |
| Main Level | Pantry |
https://www.realtor.ca/PropertyDetails.aspx?PropertyId=20856528
Interested?
Contact us for more information
