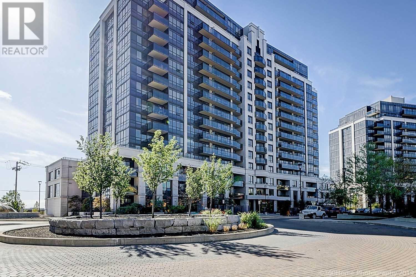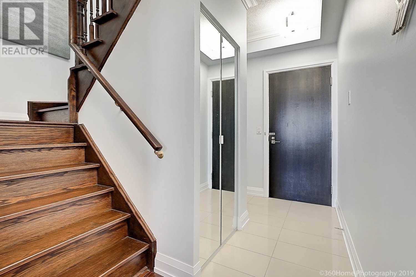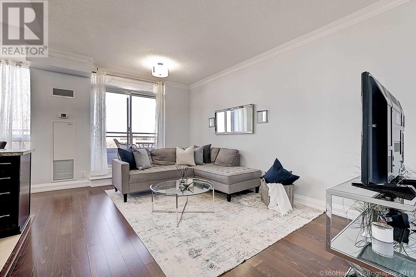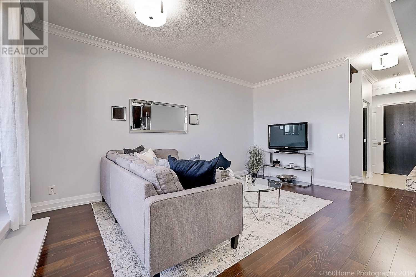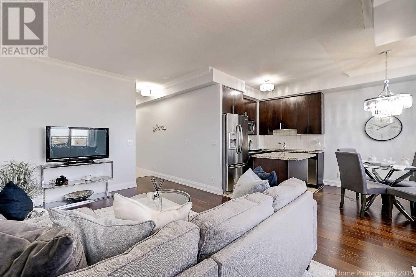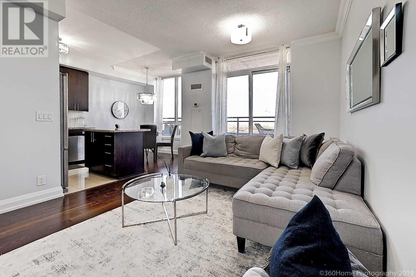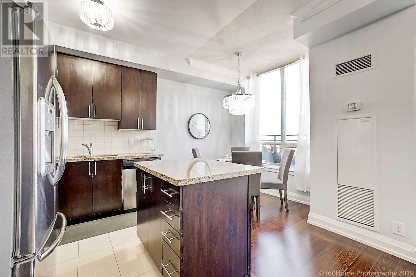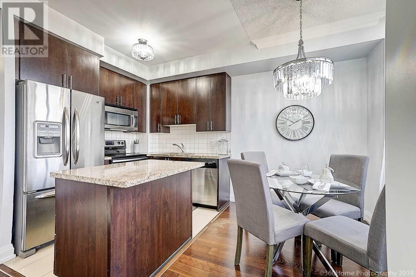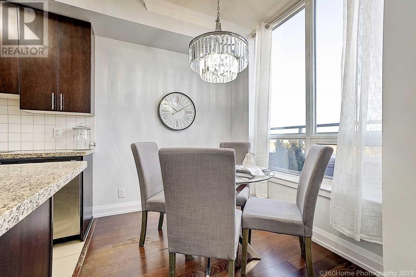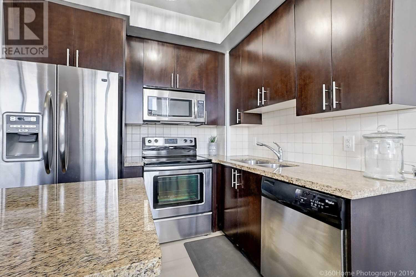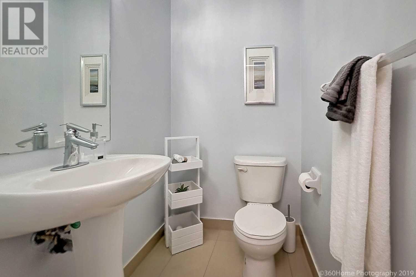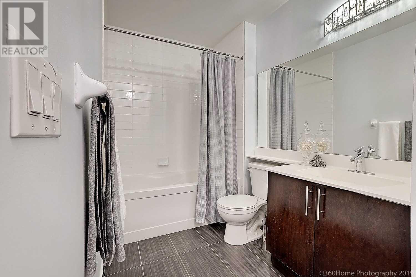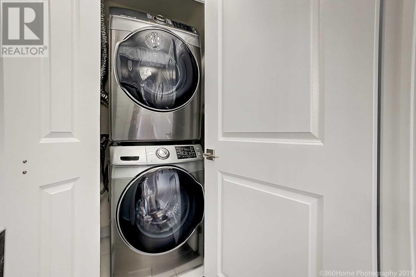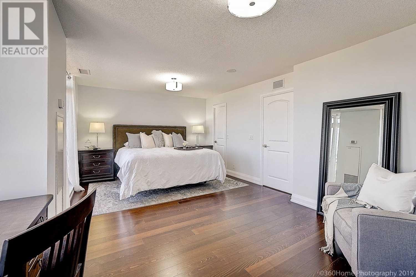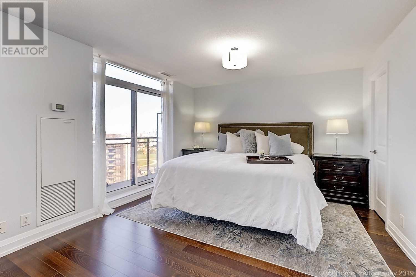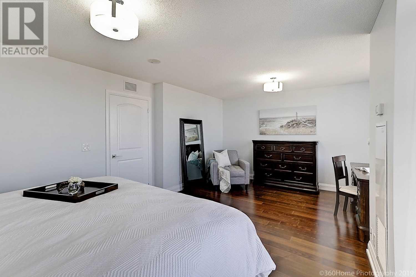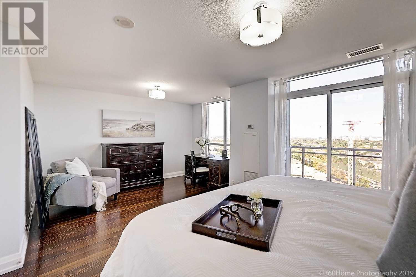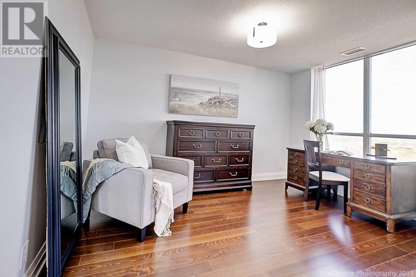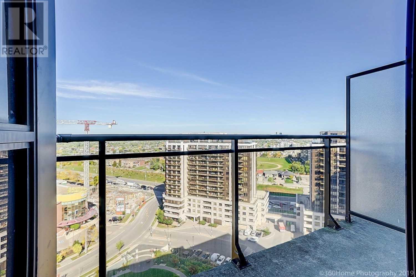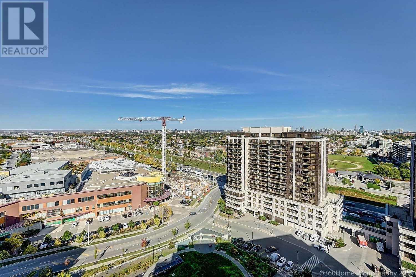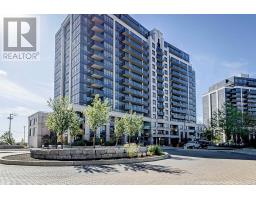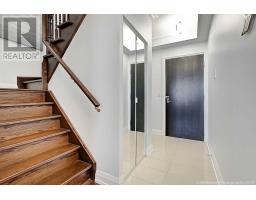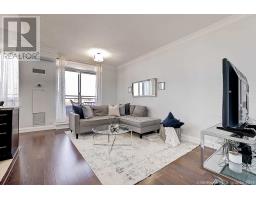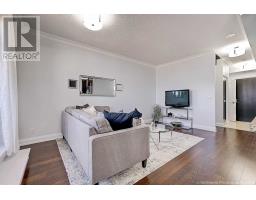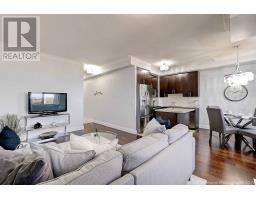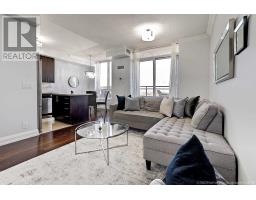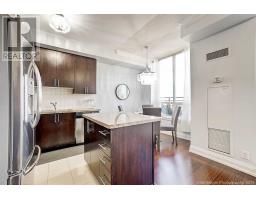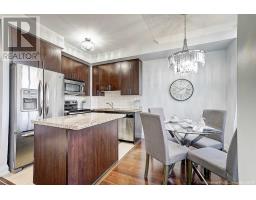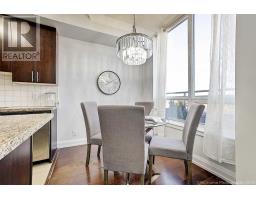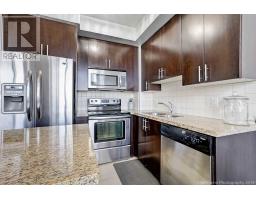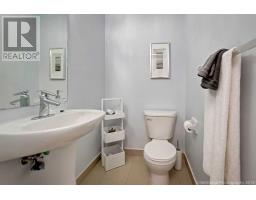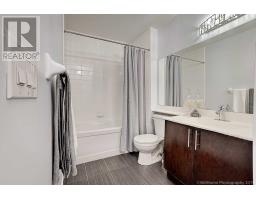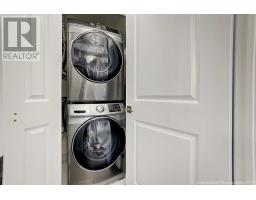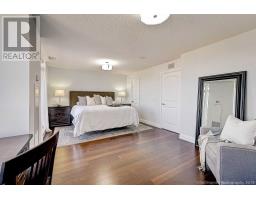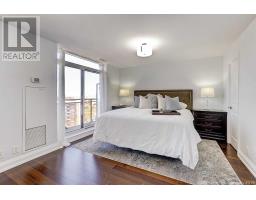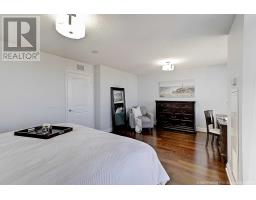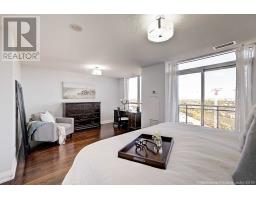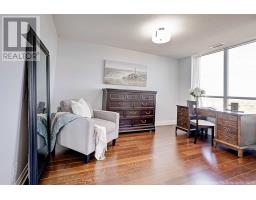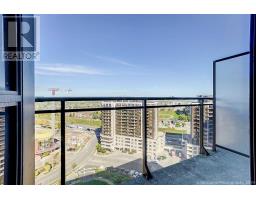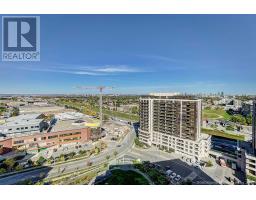#ph 16 -1070 Sheppard Ave W Toronto, Ontario M3J 0G8
2 Bedroom
2 Bathroom
Indoor Pool
Central Air Conditioning
Forced Air
$649,900Maintenance,
$652.68 Monthly
Maintenance,
$652.68 MonthlyLarge & Luxurious 2 Story Open Concept Penthouse With 2 Walk Outs To Terrace & Balcony. 930 Square Feet, 9' Ceilings On Main, Granite Counter Tops In Kitchen & Island, Hardwood & Porcelain Tile Throughout. Den Converted To Make A Huge Master (Over 250Sqft). Tons Of Natural Lights. Less Than 5 Minute Walk To Subway (Downtown In Less Than 30 Minutes, York University In 10 Minutes). Minutes To Yorkdale And Hwy 401. 2 Parking Spaces!**** EXTRAS **** Stainless Steel Fridge, Stove, Dishwasher, Microwave, New Large Stacked Washer & Dryer. Wood & Porcelain Floor, 2 Parking Spaces, All Electrical Light Fixtures, All Window Coverings (id:25308)
Property Details
| MLS® Number | W4605778 |
| Property Type | Single Family |
| Community Name | York University Heights |
| Amenities Near By | Hospital, Park, Public Transit, Schools |
| Features | Balcony |
| Parking Space Total | 2 |
| Pool Type | Indoor Pool |
| View Type | View |
Building
| Bathroom Total | 2 |
| Bedrooms Above Ground | 1 |
| Bedrooms Below Ground | 1 |
| Bedrooms Total | 2 |
| Amenities | Security/concierge, Party Room, Exercise Centre, Recreation Centre |
| Cooling Type | Central Air Conditioning |
| Exterior Finish | Brick, Concrete |
| Heating Fuel | Natural Gas |
| Heating Type | Forced Air |
| Stories Total | 2 |
| Type | Apartment |
Parking
| Underground |
Land
| Acreage | No |
| Land Amenities | Hospital, Park, Public Transit, Schools |
Rooms
| Level | Type | Length | Width | Dimensions |
|---|---|---|---|---|
| Second Level | Master Bedroom | 7 m | 3.65 m | 7 m x 3.65 m |
| Main Level | Living Room | 6.15 m | 4.99 m | 6.15 m x 4.99 m |
| Main Level | Dining Room | 6.15 m | 4.99 m | 6.15 m x 4.99 m |
| Main Level | Kitchen | 2.7 m | 2.48 m | 2.7 m x 2.48 m |
| Main Level | Eating Area | 2.8 m | 2.45 m | 2.8 m x 2.45 m |
https://www.realtor.ca/PropertyDetails.aspx?PropertyId=21238298
Interested?
Contact us for more information
