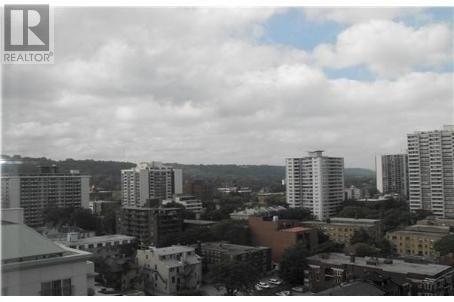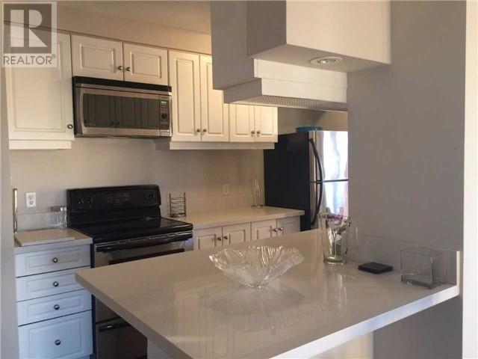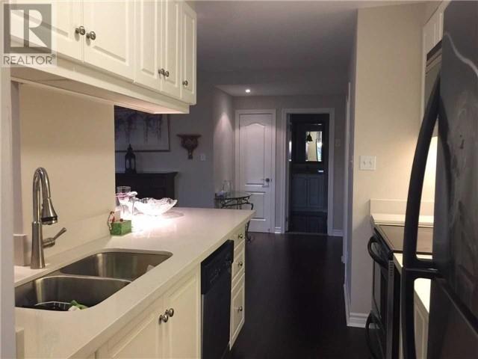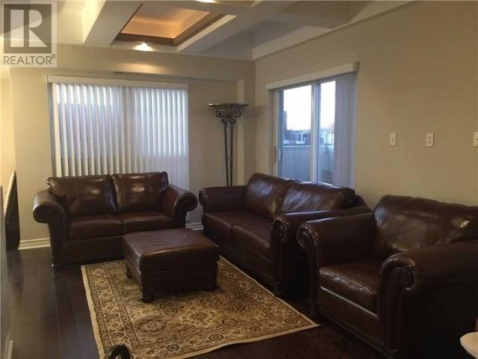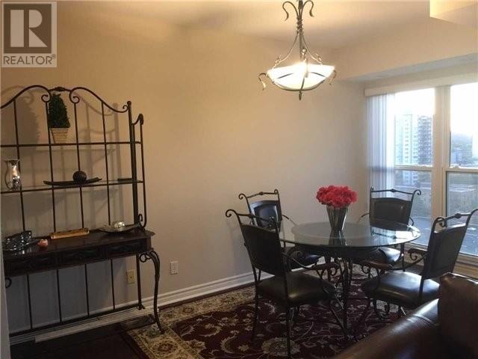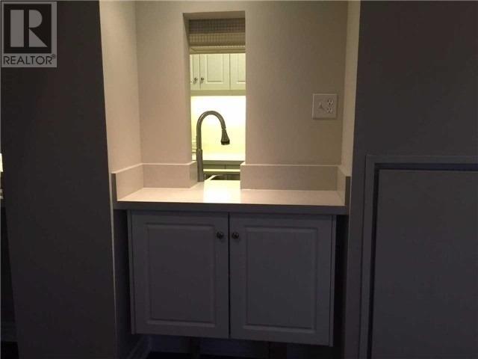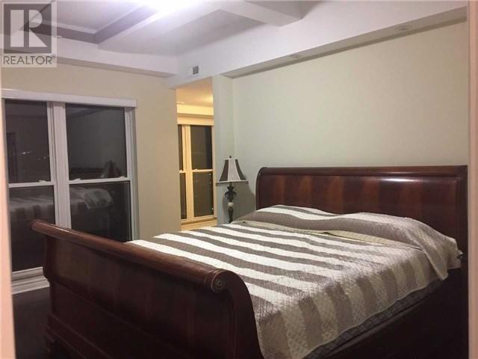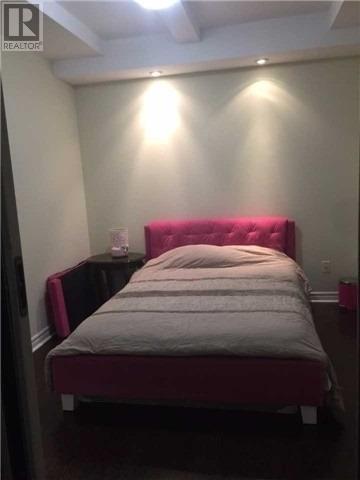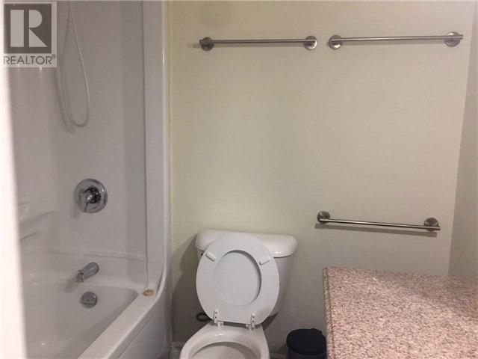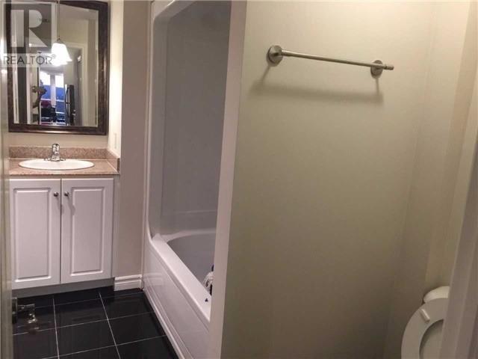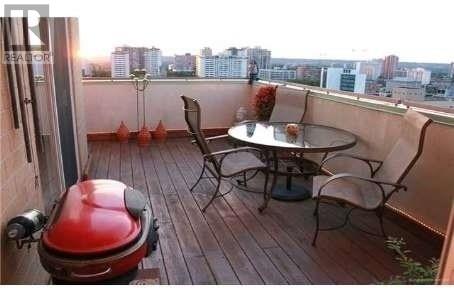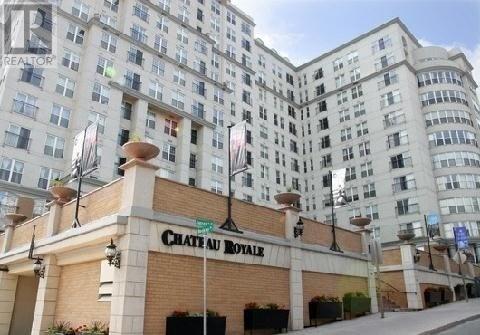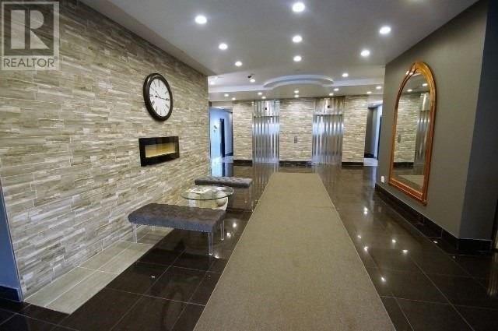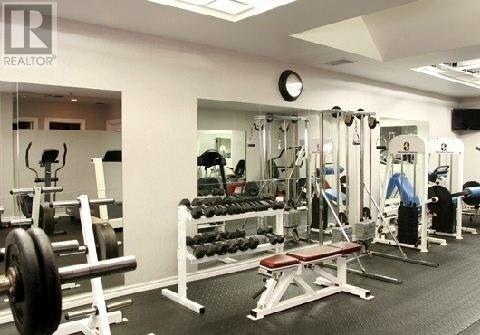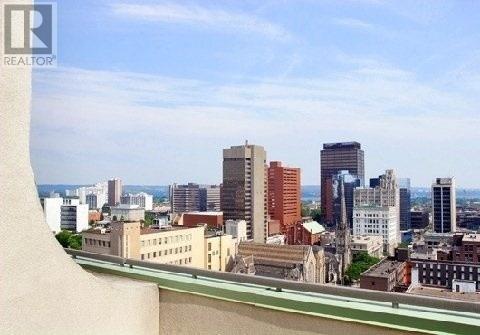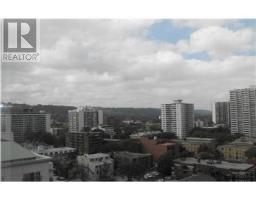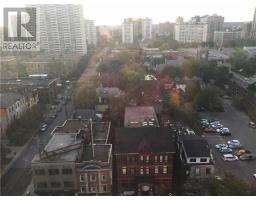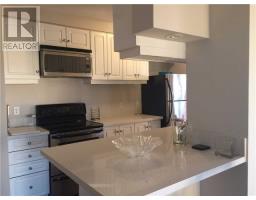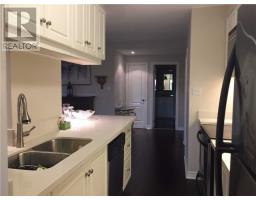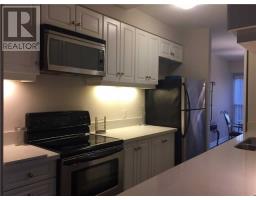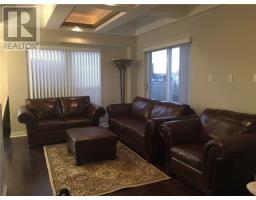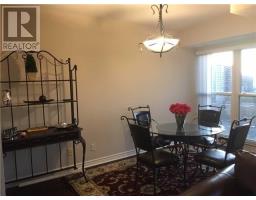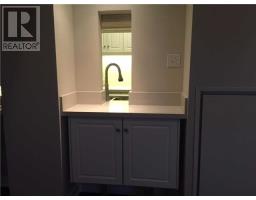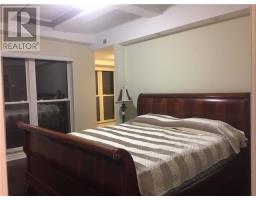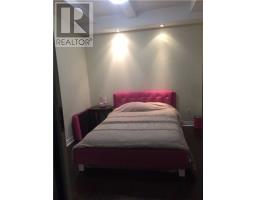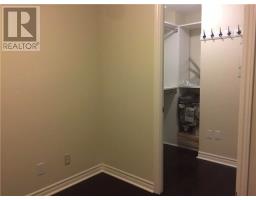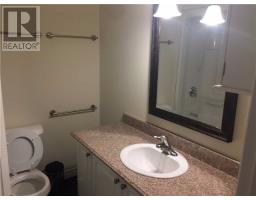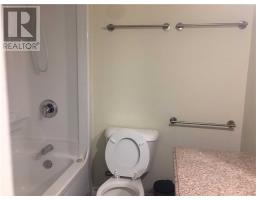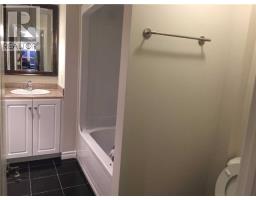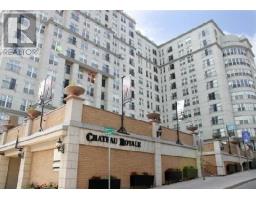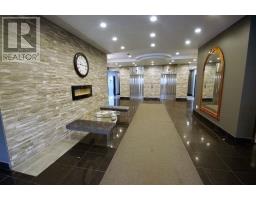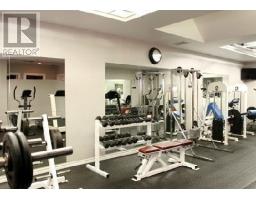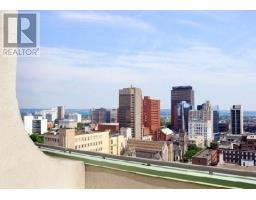#ph 1501 -135 James St S Hamilton, Ontario L8P 2Z6
$579,900Maintenance,
$869.47 Monthly
Maintenance,
$869.47 MonthlyDowntown Upscale Penthouse Level, 2 Units Combined, Panoramic Views Of The City & Lake, N,E W, Corner Unit. Approx: 1550 Sq Ft + 2 Terraces Total Approx :460 Sq Ft .Extra Large Master Bedroom With Den +2 Den With Doors & Windows & Walk Out ..2 Full Baths. Quartz Breakfast Counter Top, Coffered Ceilings, Fireplace,Engineer Oak Floor Through Out, W/I Closet W/ Organizer, Ensuite Laundry. 2 Large Terraces With 4 Walkouts.**** EXTRAS **** Fridge, Stove, Microwave, Dishwasher, Washer/Dryer, All Band New Windows Blinds All, Elf's & One Parking & 2 Lockers Min Walk To St.Josephs Hospital, Transit, Downtown Stadium,. 24 Hrs Security, Gym,Sauna,Hot Tub, Bbq Area. (id:25308)
Property Details
| MLS® Number | X4514935 |
| Property Type | Single Family |
| Community Name | Central |
| Amenities Near By | Hospital, Park, Public Transit, Schools |
| Parking Space Total | 1 |
| Pool Type | Indoor Pool |
| View Type | View |
Building
| Bathroom Total | 2 |
| Bedrooms Above Ground | 3 |
| Bedrooms Total | 3 |
| Amenities | Party Room, Exercise Centre |
| Cooling Type | Central Air Conditioning |
| Exterior Finish | Brick |
| Fireplace Present | Yes |
| Heating Fuel | Natural Gas |
| Heating Type | Forced Air |
| Type | Apartment |
Parking
| Underground |
Land
| Acreage | No |
| Land Amenities | Hospital, Park, Public Transit, Schools |
Rooms
| Level | Type | Length | Width | Dimensions |
|---|---|---|---|---|
| Flat | Foyer | |||
| Flat | Living Room | 8.53 m | 3.51 m | 8.53 m x 3.51 m |
| Flat | Dining Room | 4.57 m | 2.71 m | 4.57 m x 2.71 m |
| Flat | Kitchen | 3.08 m | 2.26 m | 3.08 m x 2.26 m |
| Flat | Master Bedroom | 4.51 m | 3.05 m | 4.51 m x 3.05 m |
| Flat | Den | 3.38 m | 2.47 m | 3.38 m x 2.47 m |
| Flat | Bedroom 2 | 3.38 m | 2.93 m | 3.38 m x 2.93 m |
| Flat | Den | 3.38 m | 2.93 m | 3.38 m x 2.93 m |
https://www.realtor.ca/PropertyDetails.aspx?PropertyId=20914990
Interested?
Contact us for more information
