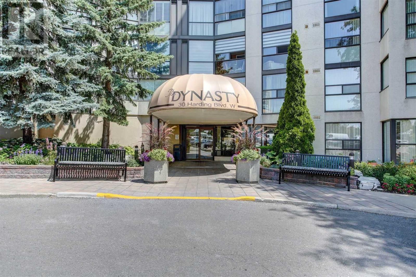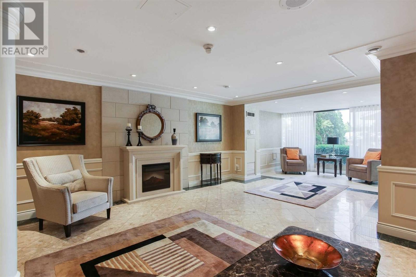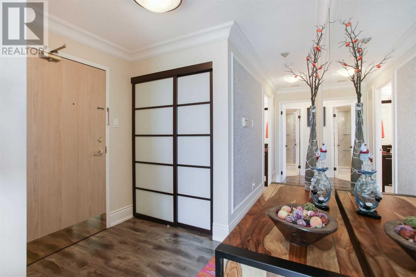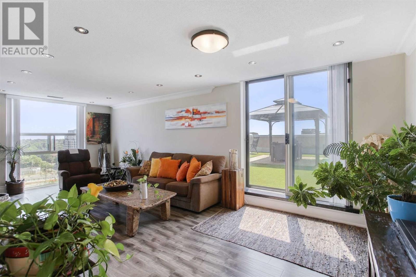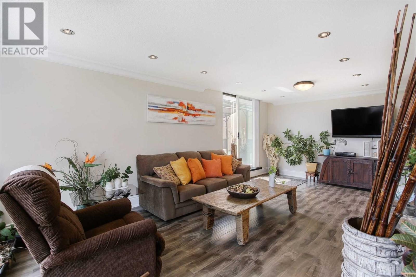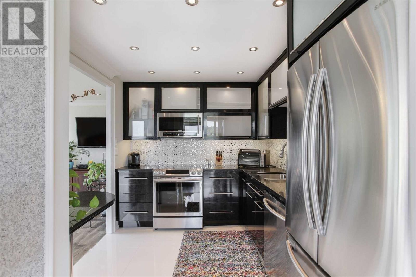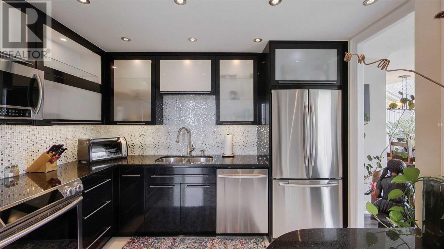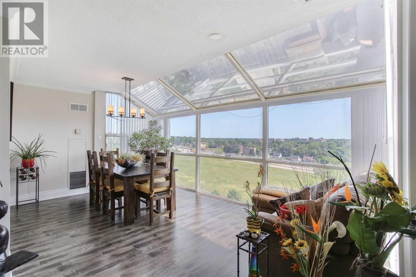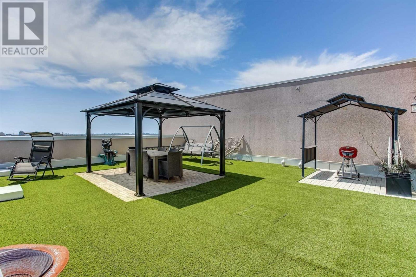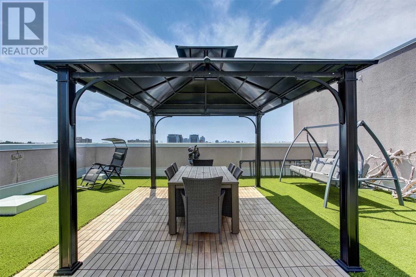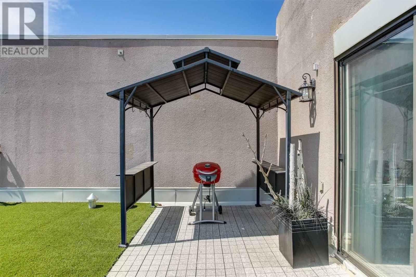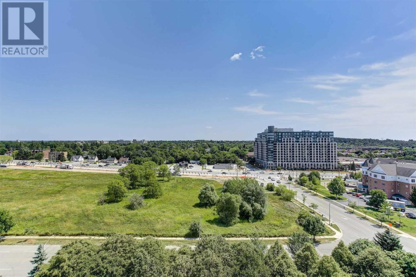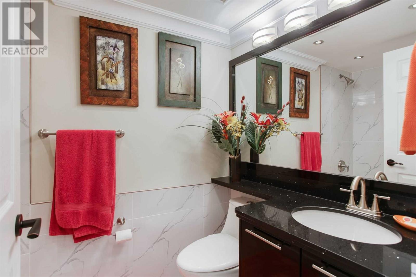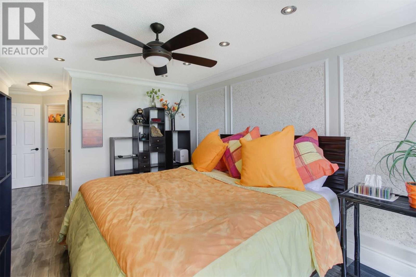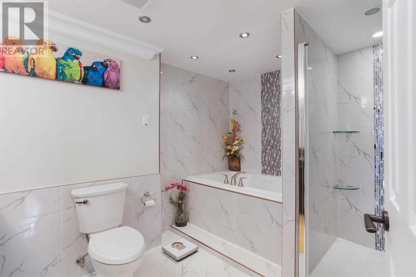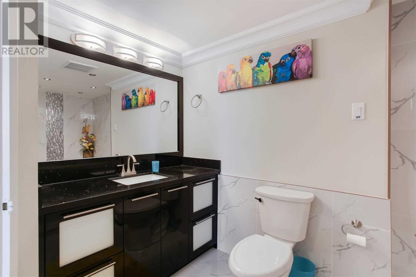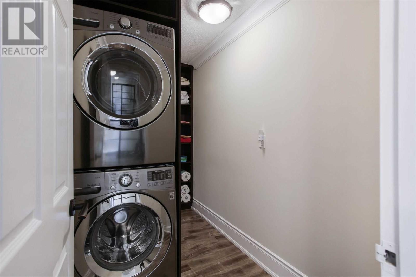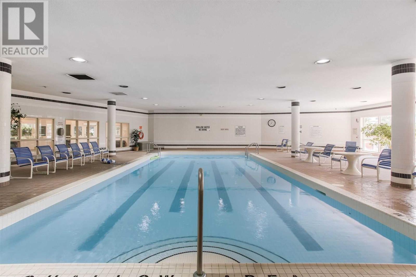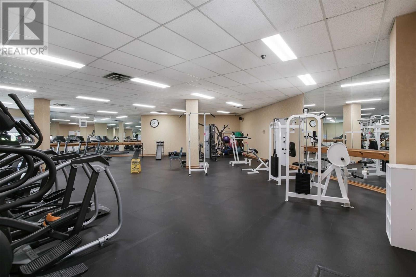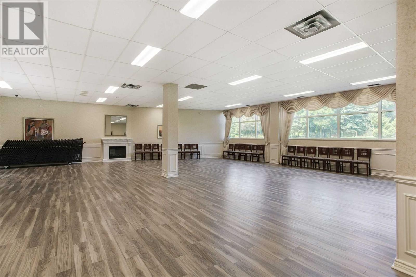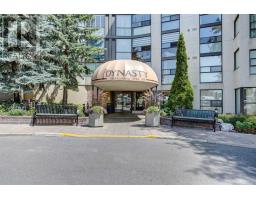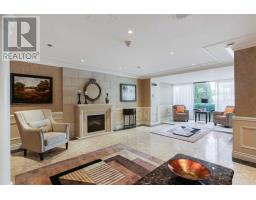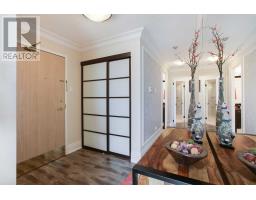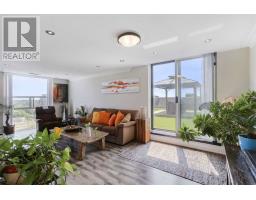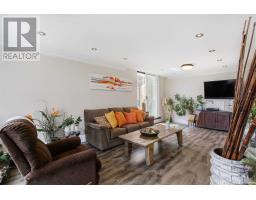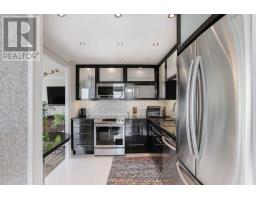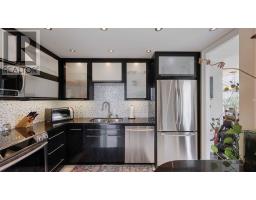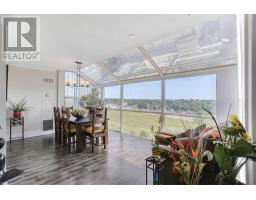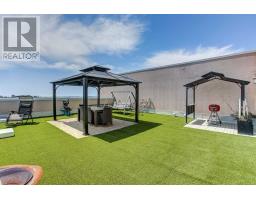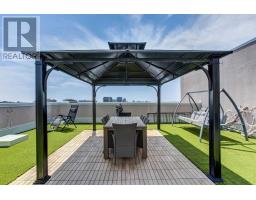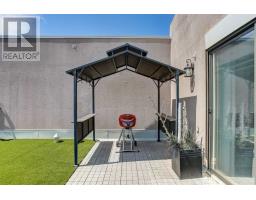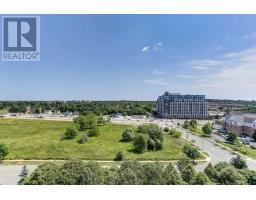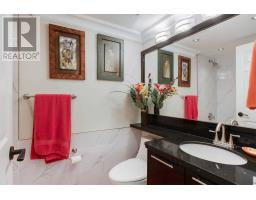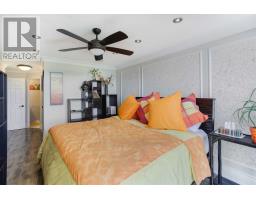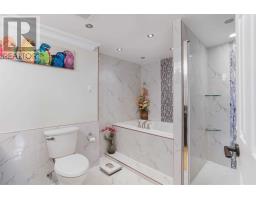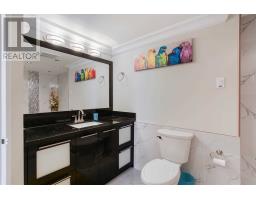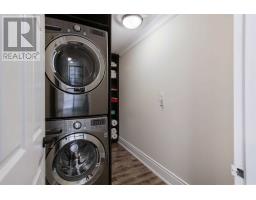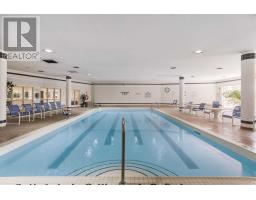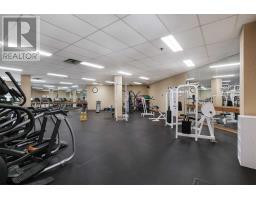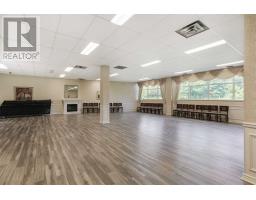#ph 02 -30 Harding Blvd Richmond Hill, Ontario L4C 9S4
$768,800Maintenance,
$967.98 Monthly
Maintenance,
$967.98 MonthlyBeautifully Renovated 2 Bdrm. One-Of-A-Kind Custom Designed Penthouse Unit With Large 900 Sq.Ft. Terrace Complete With Faux Grass.Unobstructed City Views.This Executive Penthouse Suite Offers Luxury Living With Amenities Such As Indoor Pool,24 Hr Gatehouse Security,Exercise Rm.Close To Shops,Transportation & Great Schools,Not To Mention Library,Restaurants & Places Of Worship.Recent Renovations-Shows Impeccably Well.**** EXTRAS **** S/S Appliances,Pot Lights,Newer Wood Floors,All Elf's & Window Coverings,Cornice Mldgs,Elec. Bbq Allowed,Faux Grass On Terrace,Backsplash,B/I Closet Organizers(Laundry)Storage,2 Parking,S/E Views,Decora Light Switches,Neutral Decor. (id:25308)
Property Details
| MLS® Number | N4560416 |
| Property Type | Single Family |
| Community Name | North Richvale |
| Community Features | Pets Not Allowed |
| Parking Space Total | 2 |
Building
| Bathroom Total | 2 |
| Bedrooms Above Ground | 2 |
| Bedrooms Total | 2 |
| Cooling Type | Central Air Conditioning |
| Exterior Finish | Concrete |
| Type | Apartment |
Parking
| Underground |
Land
| Acreage | No |
Rooms
| Level | Type | Length | Width | Dimensions |
|---|---|---|---|---|
| Main Level | Living Room | 7.25 m | 3.55 m | 7.25 m x 3.55 m |
| Main Level | Dining Room | 7.25 m | 3.55 m | 7.25 m x 3.55 m |
| Main Level | Kitchen | 3.35 m | 2.6 m | 3.35 m x 2.6 m |
| Main Level | Solarium | 5.6 m | 3.6 m | 5.6 m x 3.6 m |
| Main Level | Master Bedroom | 4.52 m | 3.35 m | 4.52 m x 3.35 m |
| Main Level | Bedroom 2 | 3.8 m | 2.72 m | 3.8 m x 2.72 m |
| Main Level | Laundry Room | 3.18 m | 1.6 m | 3.18 m x 1.6 m |
| Main Level | Foyer | 2.45 m | 1.7 m | 2.45 m x 1.7 m |
https://www.realtor.ca/PropertyDetails.aspx?PropertyId=21080118
Interested?
Contact us for more information
