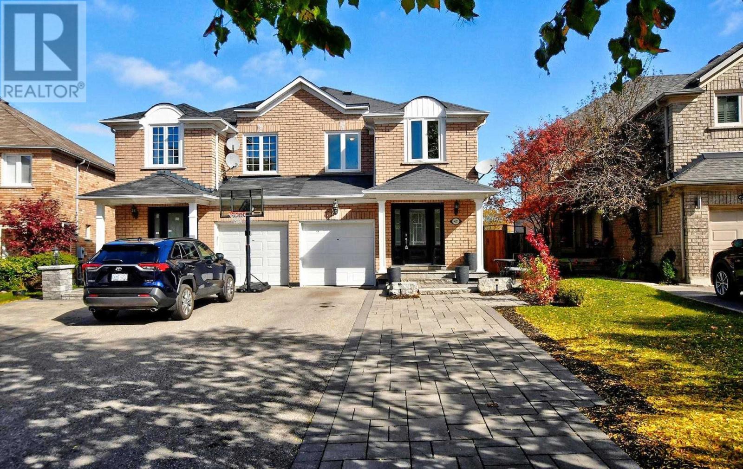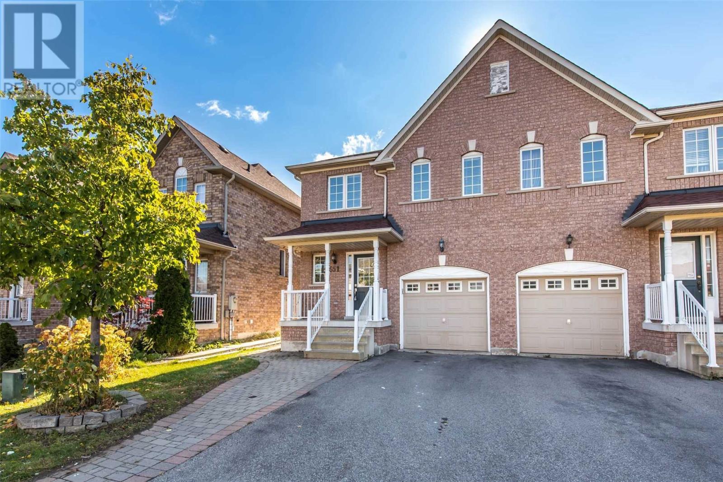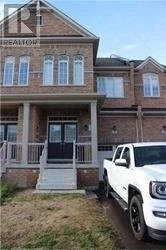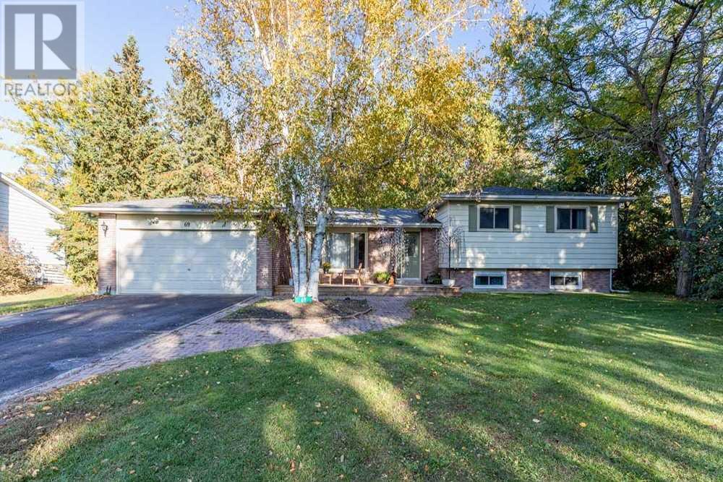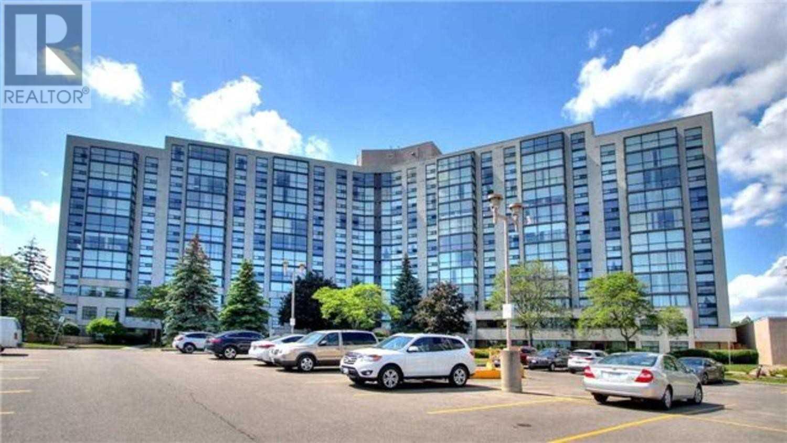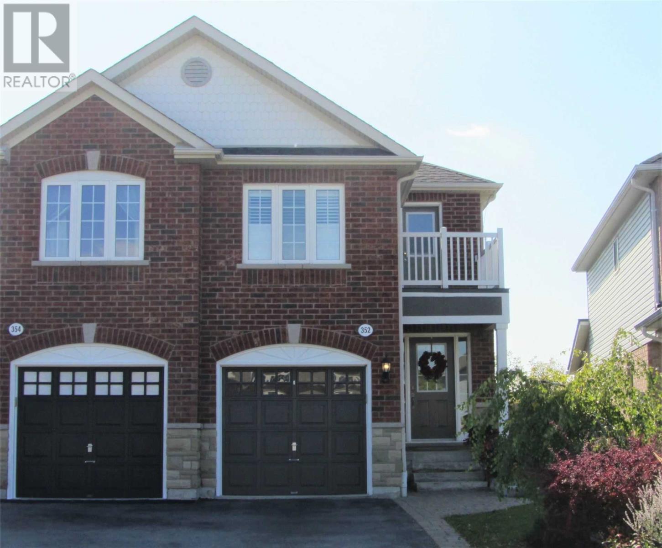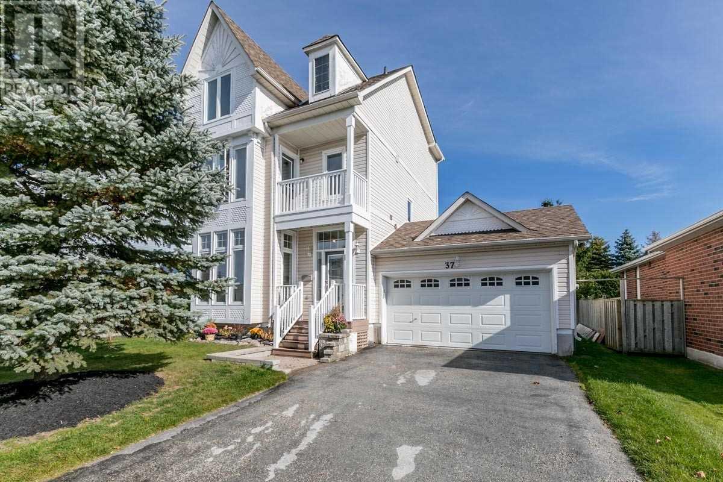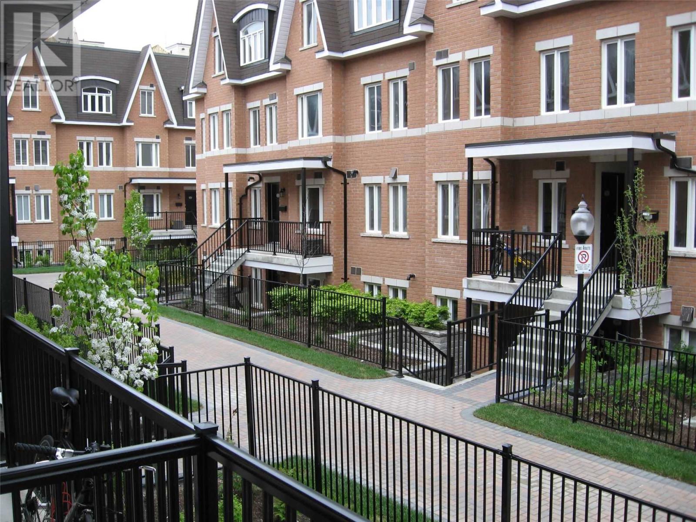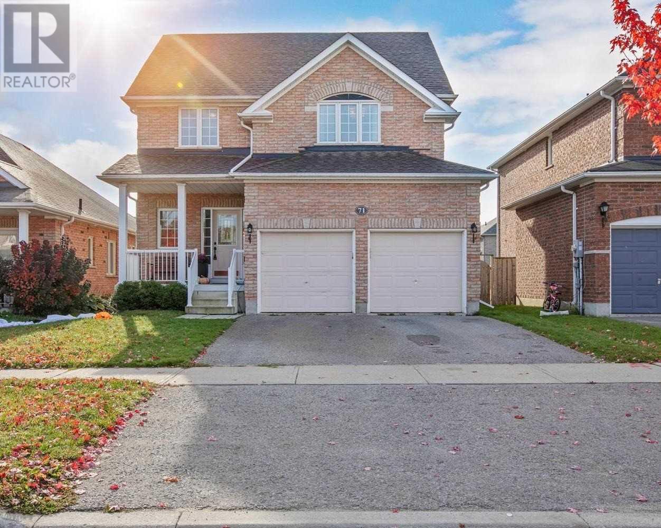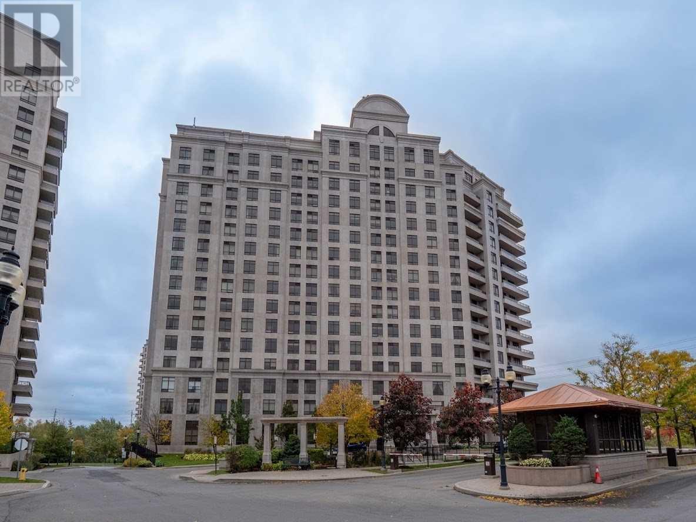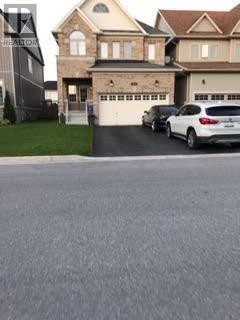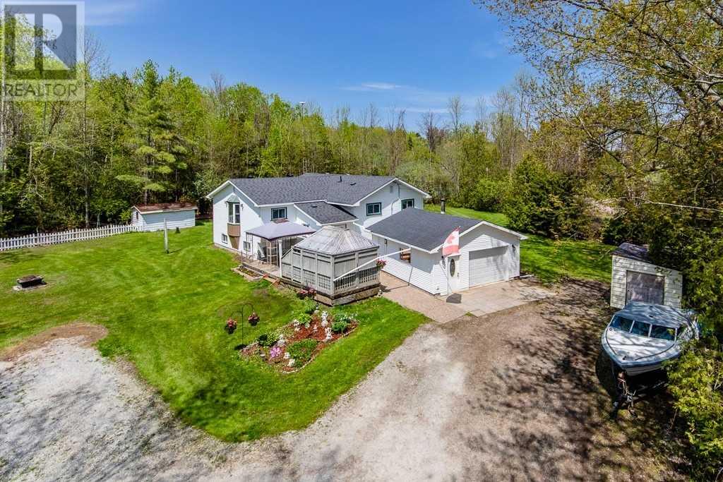47 October Lane
Aurora, Ontario
Beautiful 3-Bdrm 4 Bathroom Semi In Highly Sought After Aurora Grove. Great Location. Deep Lot Overlooks Conservation. Updated Eat-In Kit W/Custom Cabinets & W/O To 14' X 17' Deck. Mbr Has Walk-In Closet & 4-Piece Ensuite. Fin W/O Bsmt W/Kit & 3-Piece Bath. New Front Door W/Sidelights & Some New Windows (2016). High End Custom Stone Walkways & 840 Sq Ft Stone Patio. Close To Schools, Parks, Trails, Shopping, Big Box Stores, Movie Theatres, Go Station,Hwy 404.**** EXTRAS **** Incl All Elfs, All Blinds, Fabric W/Covers In L/R & Bsmt, Electric Fireplace In Bsmt, 2 Fridges. 2 Stoves, 1 Dw, 1 Microwave, W&D, Wtr Sftnr, Central Vac & Accessories, One Gdo & 1 Remote, Mirror In Powder Room, Shed. Excl Hot Tub, Hwh (R) (id:25308)
651 Caboto Tr
Markham, Ontario
Location! Location! Location! High Demand Large 4Br Semi Detached In S. Unionville (1,762 S.F. As Per Mpac) + Finished Basement. Open Concept W/Great Layout. New Kitchen, Power Room, Foyer And Basement (2015). Pot Lights And Hardwood On Main Floor. New Paint 2nd Floor. New Roof(2018). Quiet And Fully Fenced Backyard With Patio Stone. Shutters On Mai And 2nd Floor. Mins. To Markville Mall, Supermarket, Viva Bus, Top Ranking Schools, Park, Hwy 7 And Hwy 407.**** EXTRAS **** All S/S Appliances: Fridge, Stove, Range Hood, Dishwasher, Washer And Dryer. All Shutters, All Elfs (Except Chandelier In Dining And Basement). Hot Water Tank Owned. Water Softening System. Excl: Wall Unit Fireplace In Basement. (id:25308)
12 Gower Dr
Aurora, Ontario
Welcome To Spacious Townhouse In High Demand Aurora Neighborhood. With Brihgt & Great Living Space, Modern Kitchen W/Breakfast Bar, Hardwood Flrs In Dining Area & Great Room. Spacious Master Bedroom W/9' Ceiling, 4 Pc Ensuite W/Sep Glass Shower & Large W/I Closet, Amazing Location. Close To Go Station, Hwy's Shopping Centers School & Community Centers**** EXTRAS **** Fridge, Stove, B/I Dishwasher, Washer & Dryer (id:25308)
69 Centennial Ave
East Gwillimbury, Ontario
Gorgeous Renovated Family Home On A Large Private 100' X 300' Lot With Peaceful Backyard Oasis In An Excellent Location! Fabulous Layout Feat Bright O/Concept Great Rm & Reno'd Kitchen W/Quartz Counters, Lrg Island, Ss Appls & W/O To Patio! Main Flr Fam Rm With F/Pl & W/O To Yard. Spacious Bdrms Incl Master W/Ensuite, Fin Bsmt W/Rec Rm, Bdrm & Bath. Incredible Lot W/Pool & Mature Trees. Updates Incl Flooring, Shingles, Furnace & More. Your Search Ends Here!**** EXTRAS **** Fridge, Stove, Range Hood, Washer, Dryer, Bidw, Elfs, Wdw Covgs, Cac, Cvac(As-Is)Gdo & 2 Rmts, Shed, Pool & Equip, Pool Heater, F/Pl Screen, Satellite Dish(As-Is), All Curtain Rods, Hwt(O). Excl: Curtains In Master Bedroom (id:25308)
#707 -40 Harding Blvd
Richmond Hill, Ontario
High-End Renovation South-Facing 2 Bdrm Unit. Be The First To Enjoy These Large Principal Rooms W/Top Notch Finishes. Flat Ceilings, Pot Lights, Extended Upper Kitchen Cabinets, Marble Flooring, Spa Bathrooms, Heated Towel Rack W/ Plenty In-Unit Storage. Great Panoramic City Views All Year Round! Vast Array Of Amenities Incl. Pool, Gym. Squash Crt, Ping Pong & Many More! Minutes To Shopping, Library, Transit & Hwys.**** EXTRAS **** Stainless Steel Fridge, Stove, And Range Hood, B/I Dishwasher, Washer, Dryer, All Window Coverings & Elf's. (id:25308)
352 Silken Laumann Dr
Newmarket, Ontario
Immaculate 3 Bdrm & 3 Bath Semi-Detached Home Backing On A Wooded Ravine Greenbelt * Located In A High Demand Family Neighbourhood In South Newmarket *This Home Has Been Fine Tuned W/ Many Updates & Improvements * Open Concept Lr & Dr W/ Gas Fireplace * Bright Eat-In Kit W/A W/O To South Facing Deck * Wall Pantry & Ss Appliances * Rec Rm W/O To A Patio & Private Fenced Yard * Large Mbr & Ensuite *On A Quiet Cul-De-Sac *Many Extras Included W/ This Lovey Home!**** EXTRAS **** Elf's, 2 Ceiling Fans, Ss Fridge, Ss Stove, B/I Ss Dishwasher, B/I Ss Microwave, California Shutters, Blinds, Verticals, Front Loader Washer & Dryer, Cac, Hwt (R), Gdo & (2) Remotes, Shelving Garage & R/I Basement Bath Ready For Fixtures. (id:25308)
37 Royal Amber Cres
East Gwillimbury, Ontario
Newly Renovated Home Situated On A Premium Lot Backing Onto Park! Soaring 10' Ceilings On The Main Floor. Sun-Filled Living & Dining Rms W/Floor To Ceiling Windows. Custom Designed Kitchen With Quartz Counters, Ss Appls, B/Fast Area & W/O To Deck & Fenced?yard. Private Master Suite On 3rd Floor W/Vaulted Ceilings, Sitting Area & Luxurious 5-Pc Bath. Oak Hardwood Flooring & Brand New Finishes Thru-Out This Beautiful Home!**** EXTRAS **** Fridge, Stove, Bidw, Elfs, Cac, Gdo & 2 Rmts, Humidifier, Water Softener, Hwt(R). (id:25308)
#318 -310 John St
Markham, Ontario
Welcome To A Very Special Beautiful Sought After Thornhill Neighborhood, Rare, Above Grade 2+1 Bdrms Townhome In Old Thornhill Village Complex, Modern Kitchen W/Ceramic Backsplash & S/S Appliances. Open Concept Dining/Living Rms, Walk Out From Master Bdrm To Balcony O/L Walkway, Ensuite Laundry W/Extra Storage, Vip Extra Parking At Your Doorstep, Conveniently Located Close To Shopping,Restaurants, Schools, Transit, Community Cntr, Minutes To Hwy 407,404,401**** EXTRAS **** Stainless Steel Fridge, Stove, B/I Micro W/Hood Range, B/I Dw, Stacked Washer/Dryer,All Elf's,Window Cvgs Rods, Owned Furnace, Hwt Rental,First Time Availabe In 11Yrs, As Is Alarm Sys Owned. (id:25308)
71 Richmond Park Dr
Georgina, Ontario
Beautiful 3 Bedroom Family Home Located In Desirable Cedarwood Estates Neighbourhood. This Home Has A Great Open Layout And Features Gleaming Hardwood, Gas Fireplace, Separate Dining Room With New Built Ins, Walkout To Deck And Fenced Yard. Spacious Master Offers Walk In Closet, 4 Pc Ensuite And Beautiful Hardwood. Recently Finished Basement Rec Rm With Bar, Beautiful Built Ins And Cold Room. Close To Shopping, Park, Schools And Transit. Will Not Disappoint!**** EXTRAS **** Incl: Ss Fridge, Stove, B/I Microwave, Dishwasher, Washer/Dryer, All Elf's, Win Covs, Curtains, Gdo, Remotes, Keypad, C-Vac And Attch. Excl: Bar In Bsmnt, Chest Freezer, Nest Thermostat And Equip, 2nd Br & Mstr Curtains, Shelving In Cold Rm (id:25308)
299 Greenwood Dr
Essa, Ontario
Modern, Beautifully Planned 3 Bedroom Great Family Home Almost 2000Sq. 9'Ceilings On Main Floor, Upper Floor Laundry, Hardwood Staircase, Modern Kitchen With S/S Appliances, Walk Out To Professional Landscaped Cozy Back Yard With A Garden Shed. Main Floor Hard Wood Floors And Fire Place. Master Bedroom With Large W/I Closet And 4 Pcs Ensuites. Double Door Spacious Entrance And Double Car Garage. Family Oriented Area. Your Client Will Love It!**** EXTRAS **** S/S Appliances, Cac, Gdo, Double Closets 2nd &3D B/R, Upper Floor Laundry, Garden Shed, Landscaped Patio , Gas Bbq Hook-Up (id:25308)
462 Mapleview Dr E
Innisfil, Ontario
Top 5 Reasons You Will Love This Home: 1) Peaceful, Private Raised Bungalow In A Sought?after Neighbourhood 2) A Short Walk To Lake Simcoe For Hours Of Water Recreation 3) Spacious, Well?appointed Layout With Large Windows Throughout 4) Fully?finished Basement Boasting A Kitchen And Two Additional Bedrooms 5) In Proximity To Great Parks, Schools, And Major Amenities. 2,450 Fin.Sq.Ft. Age 42. For Info, Photos & Video, Visit Our Website.**** EXTRAS **** Inclusions: Fridge, Stove, Dishwasher, Washer, Dryer, Hot Tub, Owned Water Heater, Owned Water Softener. (id:25308)
