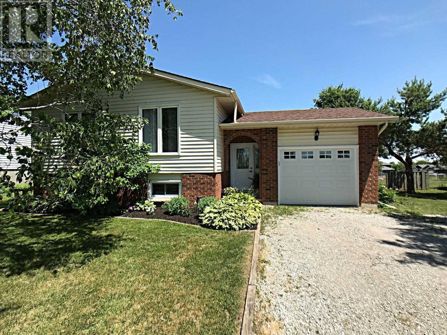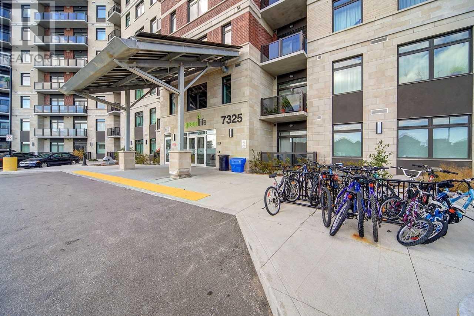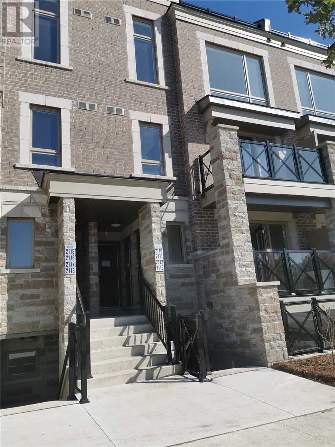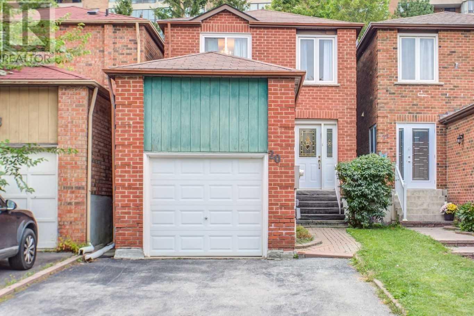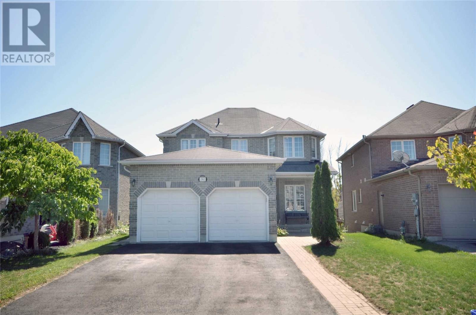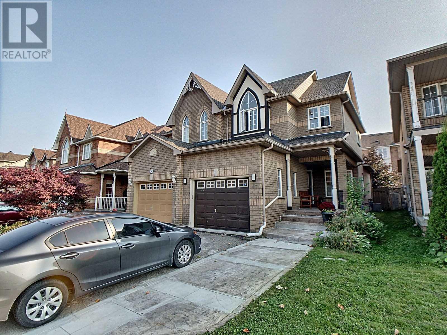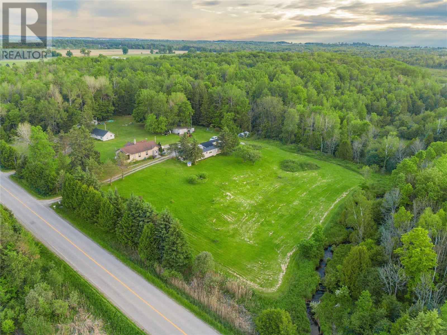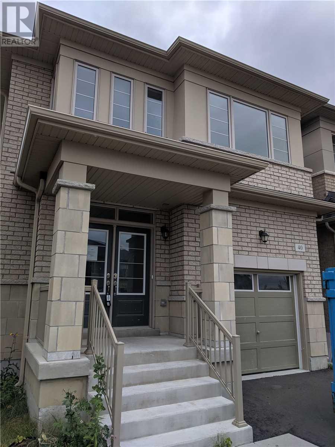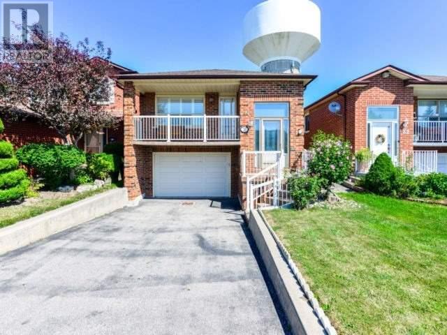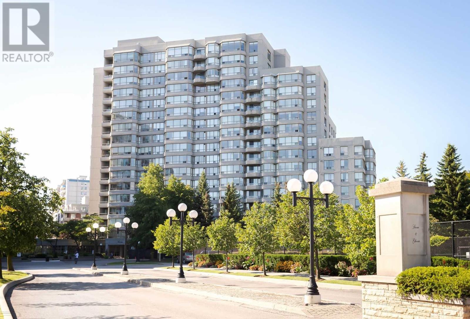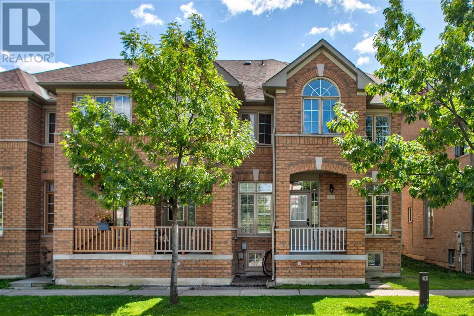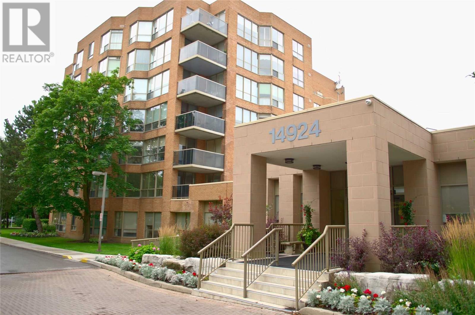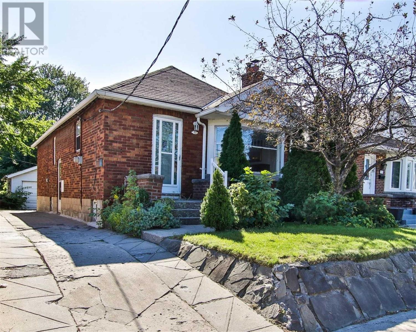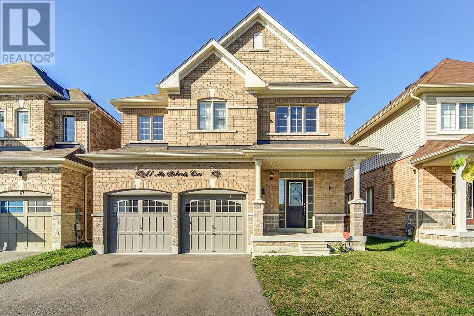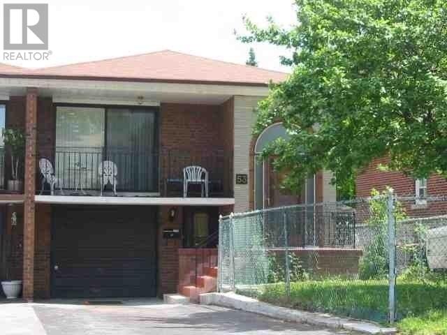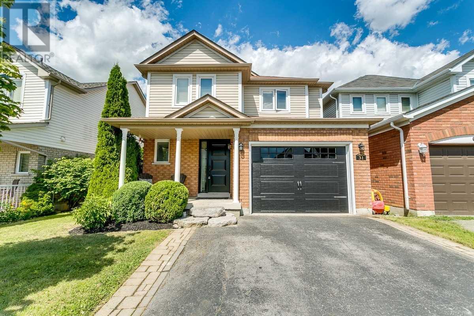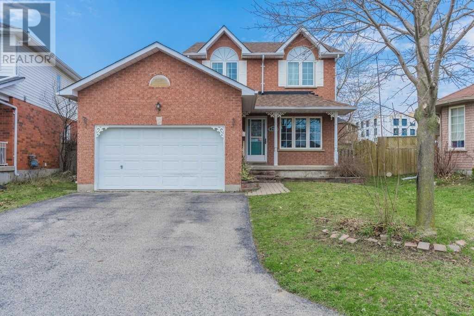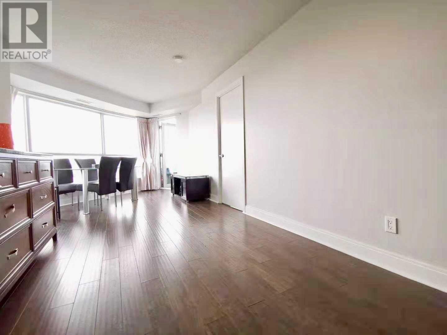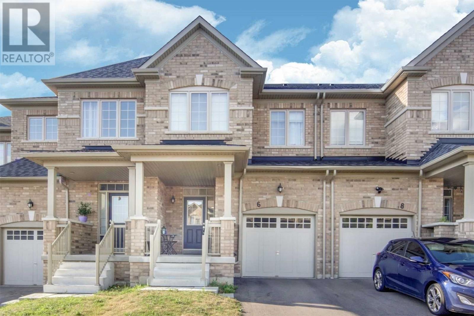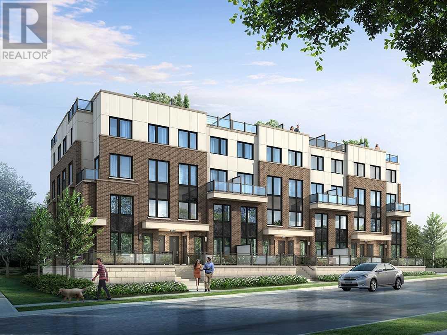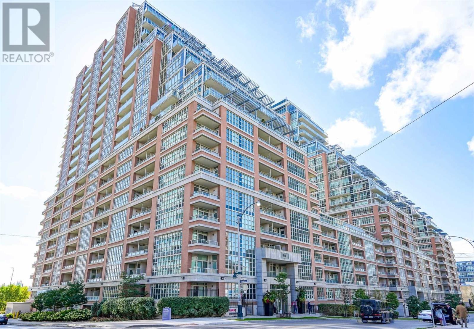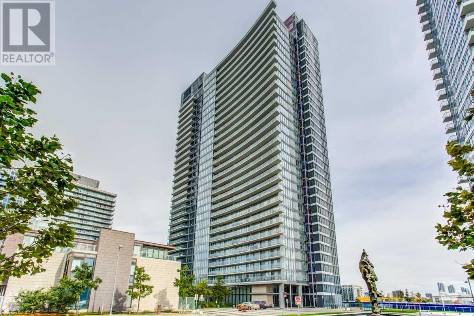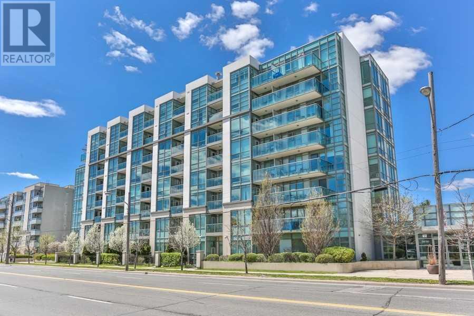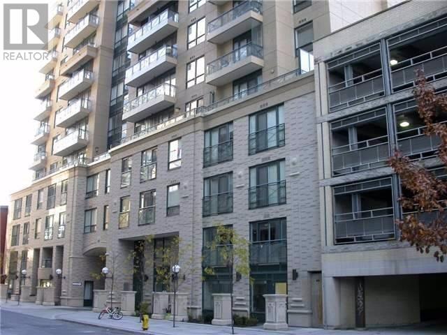3945 Line 13 Blvd N
Oro-Medonte, Ontario
Located In Growing Community Of Warminster, 8 Mins West Of Orillia, 5 Min Walk To School. Updated 3+2 Bdrm Bungalow, Finished Basement. Open Concept Kitchen W/Island, Recently Painted Kitchen Cabinetry & Main Floor. Windows & Garage Door Installed In 2015, New Front Door[June 2019]. Central Air, Nat. Gas & Reverse Osmosis Water Syst. Large Fenced Lot. Extended Back Deck, Rough-In For Hot Tub. Newly Constructed 10X18 Garden Shed. Appliances Incl. (id:25308)
#117 -7325 Markham Rd
Markham, Ontario
A Brand New Onyx Model In The Converted Gem Greenlife Community Offering Ice Construction Solar Panels& Geothermal Heating&Cooling(The Lowest Condo Fees).New 1300 Sf Unit (1245+55 Balcony)Featuring Upgraded Kitchen Cabinets&Quartz Counter,Upgraded Wd&Porceliain Flring.Incredible Split Bdrm Plan,Den Can Be Bedroom/Dining Room/Study.Highly Desirable Area W/Unlimited Amenities Nearby(Walmart,Grocery Store,Banks,Costco,Restaurants,Public Transit,Close To Schools)**** EXTRAS **** S/S Fridge, S/S Stove, B/I Dishwasher, Washer & Dryer, Includes 2 Parking Spots&Locker. Window Coverings Not Included. (id:25308)
#2111 -2 Westmeath Lane
Markham, Ontario
Assignment Sale, Approximate 863 Sq.Ft. 2Bedrooms & 2 Full Bathrooms & 2 Parkings+1Locker. Open Concept Kitchen. Building 1On The Attached Photo, Facing West. Located At Hwy7/9th Line. Minutes To 407, Markham Stouffville Hospital, Mount Joy Go Train Station, Community Centre, Markville Mall, Viva Transit.Occupancy Immediately. Maintenance Fee About $0.22/Sf.**** EXTRAS **** All Stainless Steel Appliances Stove, Fridge, B/I Dishwasher, Washer & Dryer, All Existing Light Fixtures, Hwt (Rental). ***2 Parkings*** (id:25308)
20 Rejane Cres
Vaughan, Ontario
Charming 3 Bedroom, 3 Bath Home With Many Updates Throughout And Quiet, Mature Backyard On Sought-After Part Of Rejane Cres. Hardwood Floors, Large Eat-In Kitchen Stainless Steel Appliances And Plenty Of Cupboard Space. Living Room Combined With Dining Room Provides Perfect Opportunity To Entertain. Large Master Bedroom Overlooks Backyard, Renovated 4 Pc Bath On Second. Beautifully Maintained. Steps To Clarke And Centre Streets, Parks And Ttc.**** EXTRAS **** Lg Stove, Lg Built-In Dishwasher, Lg Fridge/Freezer. Broan Fan, Samsung Washer, Samsung Dryer, Broadloom, Central Alarm (Monitoring Extra), All Window Coverings. (id:25308)
1963 Swan St
Innisfil, Ontario
Don't Miss Out !!! This Ravine Detached Home Features 3 Large Bedrooms, 4 Washrooms, 2nd Floor Laundry, Hardwood Floors, Nice Layout, W/O To Deck, 9Ft Ceilings, Heated Double Car Garage, Mud Room, Close To Shopping, Transit, Schools, Parks, Beach List Goes On And On. With A Little Tlc This Can Be Your Dream Home. ** Must See** Can Be Easily Converted Into 4 Bedrooms.**** EXTRAS **** Stove, Fridge, Dishwasher, Microwave, Front Loader Washer, Front Loader Dryer, Central Vacuum, Surround Sound System And All Window Coverings. (id:25308)
47 Old Colony Rd
Richmond Hill, Ontario
H/W Floors On 2nd & Premium Laminate On Main, Shingles 2016, Bright Kitchen W/Granite Countertop, Walkout To Patio, Large Open Concept Living/Dining Area, Master With W/I Closet, Finished Basement W/ 3Pc Bath & Sauna! Iinside Entrance To Garage, Fully Fenced Yard. ***Extras***Fridge, Stove, D/W, Washer & Dryer, Central Vac, California Shutters, Nest Thermstat And Kuna Smart Light! (id:25308)
10910 Concession 3 Rd
Uxbridge, Ontario
Flat 5 Acres Of Rare Land Surrounded By Green Conservation & Ravine! A Must See! *2 Homes* Move In Condition * 2 Driveways* 2 Mailboxes * Multi Purpose! *Detached Garage On Property* Septic, Well & Oil Tank Are Serviced & Maintained * Primary Home Features 10' Ceilings In Living Area, Large & Bright Kitchen Area & A Grand Master Bedroom* 2nd Home W/2 Beds, Full Bath, Kitchen & Living !! *10 Minutes To Hwy, 20 Minutes To Newmarket & 45 Mins To City!**** EXTRAS **** 200 Amp Panel* Newer Windows * Include Existing: Window Coverings, Home Trailers (Optional), 2 Dishwashers, 2 White Fridges & Wine Fridge * Exclude Living Room & Bath Light Fixtures & Bath Mirror * Virtual Tour @ Www.10910Concession3.Ca (id:25308)
40 Falconridge Terr
East Gwillimbury, Ontario
Live Right In The Heart Of Highly Sought Sharon Village. Attention**Opportunity** Sold Under Power Of Sale**Move Right In! Good Condition, Maintained 4 Bdrm Home, Spacious Rooms. Soaring 9Ft Ceilings On The Main & High Ceiling Basement. Spacious Backyard. Open Concept Kitchens W/Granite Counters. Approx 2200Sqft. Mins To The Hwy, Shops & Restaurants!**** EXTRAS **** All Chattels & Fixtures Are Included In ""As-Is"" Condition**. No Representation Or Warranties Are Made Of Any Kind By Vendor Or Agent. Legal Cont'd *** Gross As In Yr2637898 Subject To An Easement For Entry As In Yr2773780. (id:25308)
26 Misty Meadow Dr
Vaughan, Ontario
Sun Filled And Very Well Maintained Raised Bungalow With Seperate Entrance To Finished Basement. Great For One Family Or Inlaws. Entrance From Garage Into House. Established Neighbourhood In Woodbridge, Close To Transit, Shopping, High School, Grade School, Library, Daycare, Immaculate Conception.**** EXTRAS **** ""As Is"" Existing Appliances , All Electrical Light Fixtures, All Window Blinds, California Shutters, Window Coverings, Alarm,High Efficiency Furnace (2014) Central Air Conditioner (2014) Roof (2017) Garage Door Opener W/Remote, Fenced Yard (id:25308)
#810 -7 Townsgate Dr
Vaughan, Ontario
Gorgeous Split 2 Bedroom Condo Has Been Renovated With Quality Finishings And Attention To Detail With Under 1400 Sq. Ft. This Open 2 Bedroom Design Has All Custom Gourmet Kitchen, Granite Countertops. Stainless Steel Appliances, Stunning Designer Baths, Tons Of Lighting. Window Coverings, Crown Mouldings, Closet Organizers, Parking Space + 1 Locker.**** EXTRAS **** Freshly Painted. No Balcony: Enclosed And Used As A Solarium, Beautiful And Functional, Wonderful Unit, Show And Sell! (id:25308)
23 Bur Oak Ave
Markham, Ontario
Renovated Top To Bottom W/Over $100K In Upgrades!!*Premium End Unit Like A Semi*Steps To Pierre Elliott Trudeau High School*Spacious 4 Bdrm In Berczy Neighbourhood*Professionally Painted*Detached Garage*Hrdwd Flr, Led Pot Lights&9'Ft Ceilings T/O*Solid Hrdwd Staircase W/Wrought Iron Picketts*O/C Liv &Din Rm O/L Frnt Yard*Contemporary Eat-In Kit W/S/S App's,Porcelain Tile,Quartz Cntrtop,Bcksplash&W/O To Yard*Mstr Bdrm Fts 4Pc Ensuite W/Sep Shwr&Quartz Counter***** EXTRAS **** Fridge, Stove, B/I Dishwasher, Mircowave, Range Hood,Washer, Dryer, Cac, Garage Dr Remotes, All Elf's, Hwt(R) (id:25308)
#303 -14924 Yonge St
Aurora, Ontario
Bright & Beautiful Condo In The Heart Of Aurora With Just Steps To Shops, Restaurants & Public Transit. Brazilian Mahogany Floors, Brand New Broadloom In Bedrooms & Den, Updated Gourmet Kitchen With Soft Close Cabinets, Granite Counters, Limestone Floors, Glass & Marble Backsplash, Stainless Steel Appliances. Amenities Incl: Car Wash, Media & Party Room, Exercise Room, Desk Concierge, 24 Hr Security Cameras. Monthly Maintenance Fee Includes Utilities**** EXTRAS **** Incl: Existing Fridge, Built-In Oven, Microwave, Brand New Cooktop (2019), Dishwasher, Clothes Washer & Dryer, All Electric Light Fixtures, All Window Coverings. (id:25308)
77 O'connor Dr
Toronto, Ontario
Attn Builders, Renovators & 1st Time Buyers! This Charming Bungalow In The Heart Of East York Is Ready For You To Make Your Own. Loads Of Potential To Renovate As-Is,Top Up/Build Out Or Build A New Home From Scratch On This 144' Deep Lot! Prime Location Close To Schools, Parks, Dvp, Bayview Extension & All That The Danforth Has To Offer. Ttc Right Outside Your Door & Easy Access To Biking/Walking Trails. 10 Minutes To Dtn, 5 Minutes To Leaside & The Danforth!**** EXTRAS **** Same Owner For Over 60 Yrs. Incl: All Appliances, Gas Boiler, Spacepac A/C, Ceiling Fans & All Electric Light Fixtures. Large Detached Garage & Extra Deep Lot! Property Being Sold As-Is. Survey Available. Hot Water Tank Is Rented. (id:25308)
71 Mcroberts Cres
Clarington, Ontario
Absolutely Beautiful Preston Home-The Hazelwood-Less Than 1 Yr Old With Apx 2400 Sqft Of Space. Over $40K In Upgrades; 9 Ft Ceilings, Hardwood Throughout Home, Upgraded Designer Kitchen W/Upgraded Appliances, Granite Counter Top & Backsplash With Upgraded Cabinets, Upgraded Basement Windows, Home Features 4 Large Sized Bedrooms, 3 Baths, Open Concept Layout, Fully Fenced Yard, Custom/Luxurious Chandeliers & M/More Great High Demand Residential Area.**** EXTRAS **** Upgraded Stainless Steel Appliances: Fridge, Range/Stove, Range Hood, Built In Dishwasher, Washer,Dryer, Central Air Conditioning Unit, Garage Door Opener, All Window Covers. Close To Hwy 401, Schools, Transit! Hot Water Tank Rental. (id:25308)
53 Heale Ave
Toronto, Ontario
Unbelievable! Once In A Lifetime Opportunity! This Home Provides Multiple Lifestyle Options/Income. A Solid, Well Built, Bright, Oversized Bungalow! The Lower Level Is Occupied By A Triple A Tenant Paying $1450.00 Plus Hydro(Would Like To Stay). Fantastic Addition At Back Of The Home. Ideal For Family Gatherings. Picturesque Lot. Lots Of Parking. Steps To All Amenities.**** EXTRAS **** 2 Fridges, 2 Stoves, Washer, Dryer, All Existing Light Fixtures, All Window Coverings. Hot Water Tank (Rental). Seller/Agent Make No Representation As To Retrofit Status Of Lower Level. (id:25308)
31 Winchurch Dr
Scugog, Ontario
Nestled In A Quiet Family Community In Picturesque Port Perry! Mins To 407 Access, Shops, Schools, Parks & Scugog Waterfront! No Detail Was Overlooked In This Stunning 4 Bdrm Home Featuring Gorgeous Laminate Thru, California Shutters, Upgraded Lighting & Private Bkyrd Oasis W/Inground Pool, Lush Gardens, Mature Trees, Lrg Deck & Patio Area - Designed For Entertaining! Room To Grow In The Fully Fin Bsmt Complete W/Pot Lighting, Ag Wndws & W/O To A Patio Area! ** This is a linked property.** **** EXTRAS **** The Gourmet Kit Boasts Quartz Counters W/Undermount Sink, S/S Appls, Custom Bksplsh, Brkfst Bar & Spacious Brkfst Area With W/O To Deck. Upstairs Offers 4 Well-Appointed Bdrms Including The Master Retreat W/4Pc Ens! See Attached Upgrades! (id:25308)
1788 Mcgill Crt
Oshawa, Ontario
A Must Go At Rock-Bottom Price! Motived Seller! Excellent For Home Owner And A Great Investment Property! Spacious & Well Maintained 3+2 Br Located On A Quiet Court Within Walking Distance To Uoit And Durham College. Finished Basement With 3-Piece Bath, Large Br And Den, Large Escape Window In Basement. Licensed And Fully Tenanted, Great Rental Income. Master Bedroom With Semi Ensuite And W/I Closet. Roof(2015), Furnace(2018).**** EXTRAS **** Fridge, Stove, Dishwasher, Washer, Dryer. All Existing Elfs And Existing Window Coverings, Hwt(Rental). (id:25308)
#1017 -135 Village Green Sq
Toronto, Ontario
Very Popular Layout * Spacious & Bright 9"" Ft Ceiling Corner Unit * Luxury Tridel Building * Large Balcony, 3 Bed Room W/ 2 Washroom * Unobstructed South View * Freshly Painted Wall * Upgraded Kitchen W Granite Counter, Laminate Floor Throughout * Great Amenities: *Daycare, Party Rm, Billiards, Minigolf, Gym, Sauna, Indoor Swimming/Whirlpool, Bbq, Guest Suites, Visitor Pkg. Close To Ttc, Go Station, Schools, Mall, Hwy 401 ******* EXTRAS **** Fridge, Stove, Microwave Over-The-Range, Build-In Dishwasher, Washer & Dryer. All Electrical Light Fixtures & All Window Coverings***** (id:25308)
6 Rimrock Cres
Whitby, Ontario
Spacious!! A Fabulous 1 1/2 Year Old, 3 Bedroom, South Facing Freehold Townhouse. This Bright Home Boasts On Open Concept, Large Modern Eat In Kitchen W/ S/S Appliances,Laundry 2nd Floor, 9'Ft Ceiling On Main Fl, 8'Ft Ceiling On 2nd Flr, Direct Access To Garage And Much More. Close To Highways, School, And Steps To Public Transportation.**** EXTRAS **** ***Sidhu, Rajinder Singh. S/S Fridge, Stove, Dishwasher, Washer And Dryer, Air Conditioner, Hot Water Tank Rental (id:25308)
#215 -1466 Whites Rd
Pickering, Ontario
Welcome To Market District Towns By Icon Homes. Our 2-Storey, 2 Bdrm., 1,050 Sqft. Pre-Construction Stacked Town Is Conveniently Located In An Well Established Neighborhood In Pickering, Only Minutes Away From Hwy 401 And Gostation (30 Min Train To Dt). Eateries, Banks, Schools And Shops (Shoppers, Bmo, Beer Store, Tim Hortons) Are Within Walking Distance. Do Not Miss Out On Your Opportunity To Purchase At This Great Development.**** EXTRAS **** Comes With Over $7500 In Builder Upgrades Included In Price. Quartz Counters, Upgraded Slab Cabinets In Kitchen, S/S Appl. Incl Otr Microwave, Gas Line For Bbq On Terrace, Upgraded Trim Package Thruout, Laminate Floors Main & Bdrm Plus More (id:25308)
#1501 -65 East Liberty St
Toronto, Ontario
A Bright And Spacious 2 Bedroom Suite With A Great View Of The Lake. Laminate Flooring Throughout. Kitchen Has Breakfast Bar, Granite Counters, S/S Appliances. Split Bedroom Floor Plan, 9' Ceilings. One Parking & One Locker Included. Steps To Cne, Restaurants, Supermarket, Shops, Ttc & More. Amenities; Indoor Pool, Golf Sim, Theatre, Bowling, Billiards, Guest Suites, Rooftop Deck/Garden, Fitness Club & Wellness Centre, Party Room & Concierge.**** EXTRAS **** Stainless Steel Appliances: Fridges, Stove, Dishwasher, B/I Microwave, Front Load Washer & Dryer, All Existing Window Coverings, All Existing Light Fixtures. (id:25308)
#3612 -121 Mcmahon Dr
Toronto, Ontario
Penthouse Unit At Prime Location. You Walk Into 10' Ceiling Close To 700 Sq.Ft Den Can Be Used As Second Bedroom, Brand New Vinyl Flooring Wall To Ceiling. Beautiful View To 8 Acres Park. Modern, Upgrade Open Concept Kitchen. Minutes Away From 401/404/Dvp, Subway, Ttc, Free Subway Shuttle. Bayview Village/Fairview Mall: Ikea, Can Tire, Groceries, Hospital, Shuttle To Ttc,Go. 24Hrs Concierge, Exercise Rm, Lounge, In And Out Door, Whirlpool Pet Spa.**** EXTRAS **** All Elf's, Fridge, Stove, B/I Dishwasher, Microwave, Range Hood, Washer, Dryer (All Appliances Samsung Stainless Steel) This Unit Has 50K Upgrade With Wireless Controlled Lights And Upgraded Light Fixtures. Excludes Wall Mount Dyson Vacuum. (id:25308)
#806 -3830 Bathurst St
Toronto, Ontario
Welcome To Viva Condos & This Beautiful Approx 1000Sq Ft Penthouse Move-In Condition, Meticulously Cared For By Owner. Pristine Upgraded Flooring & "" Like New"" Bathrooms W/ Not 1 But 2 Balconies!! Granite Kit Counters. Den Currently Used As Dining Room But Can Be Switched Back. Extra High Ceilings On This Floor W/ Custom California Shutters & Electric Light Fixtures. Steps To Shopping, Parks & Highways. Separate Locker. Pack Your Bags & Move Right In!!**** EXTRAS **** Kitchen Appliances, Washer, Dryer, Electric Light Fixtures, Window Coverings. Appliances In As Is Condition. (id:25308)
#2502 -35 Hayden St
Toronto, Ontario
Upscale Yonge & Bloor Neighbourhood. Great Location, Just Steps Away From Subway, U Of T, Bloor/Yorkville Village & More! With Only 4 Units On The Flr, This Modern & Chic Unit Is Approx. 969Sq.Ft. 1 Bed +Den W/ Large Window (Could Be Used As 2nd Bdrm) W/ 10Ft Ceilings! Open Concept Living, Dining & Kit W S/S Appliances & Granite Counter. Hardwood Floors T-Out. Master Bdrm Offers 4Pc Ensuite, W/I Closet & W/O To Balcony! Features 2nd Huge Terr Aprox 16 X10 Ft.**** EXTRAS **** S/S Fridge, Stove, B/I Dishwasher. Washer & Dryer. Luxurious Amenities Include: Indoor Pool, Whirlpool, Billiards & Club Rm W/Kitchen. Outdoor Terrace W/ Lounge & Public Bbq. *Parking Available To Purchase For $20K.* (id:25308)
