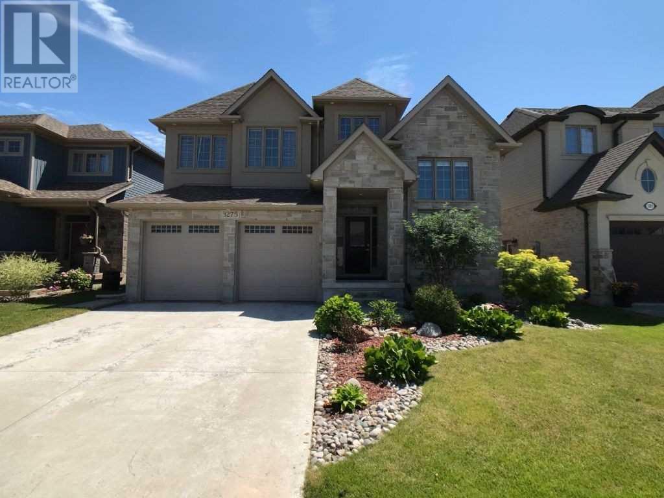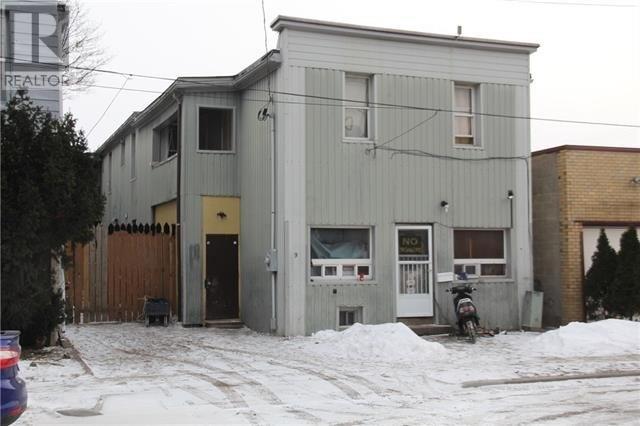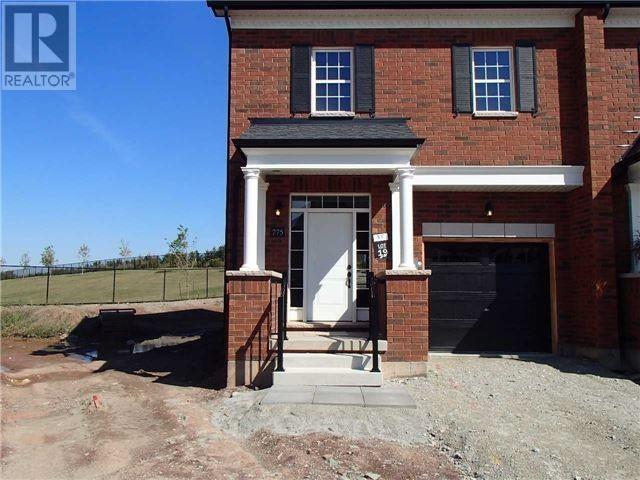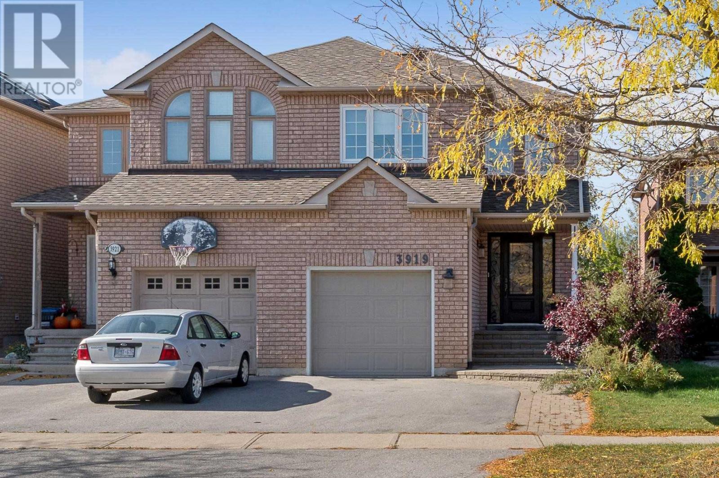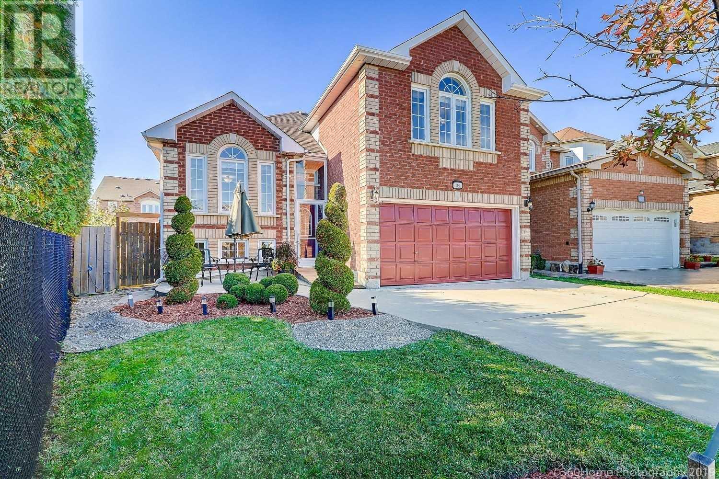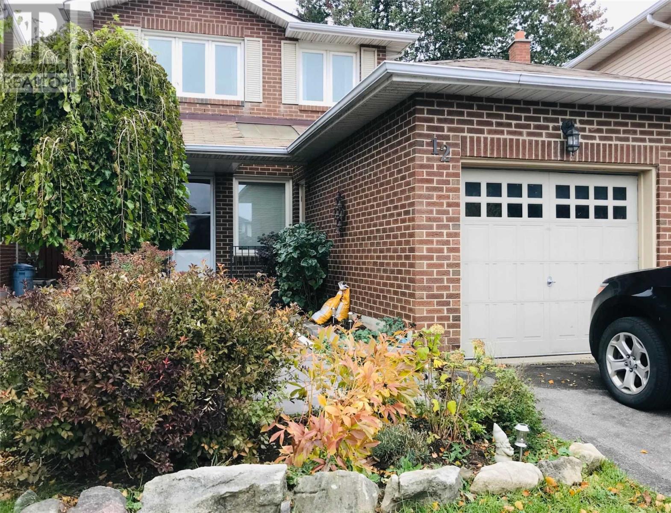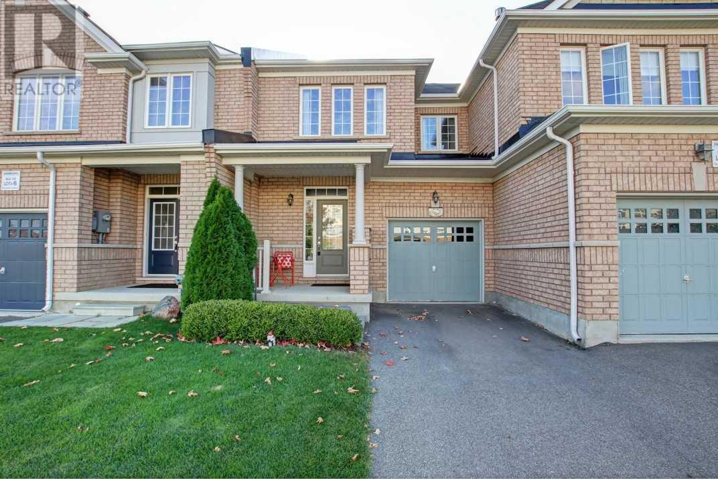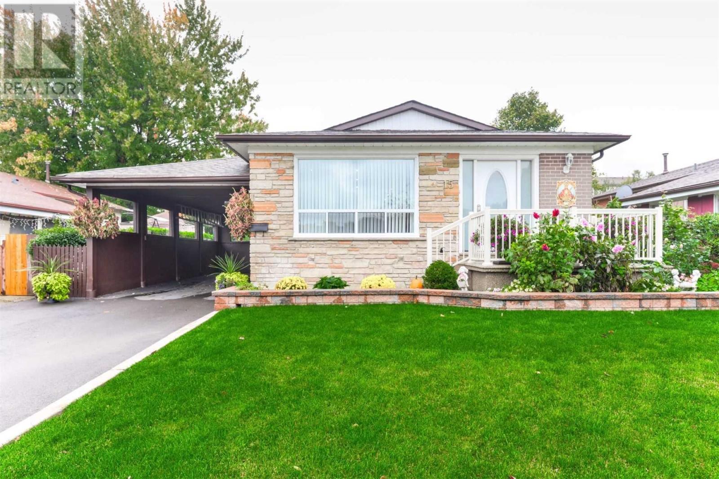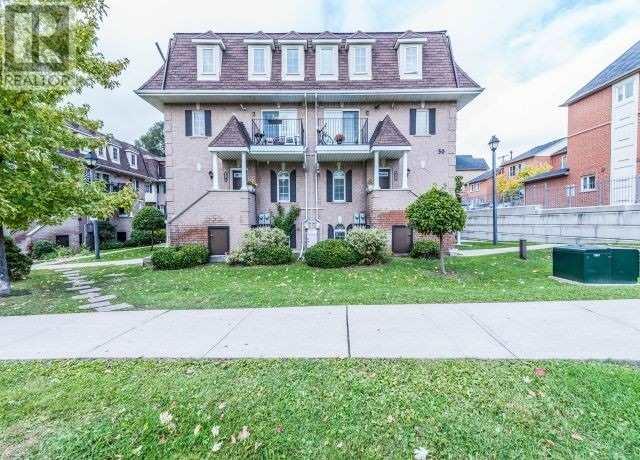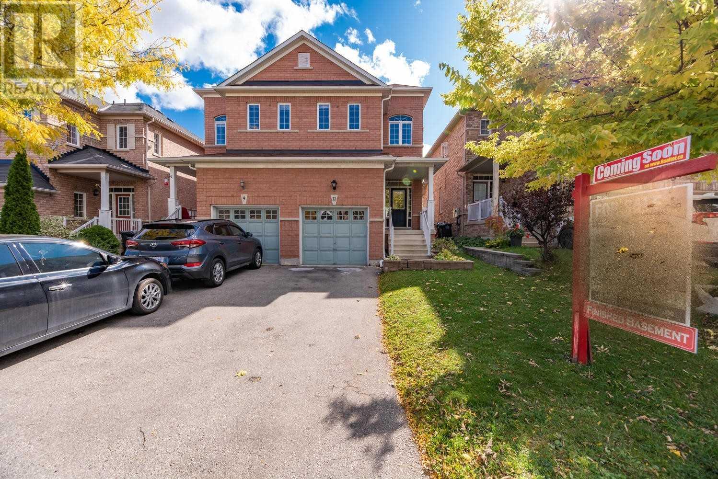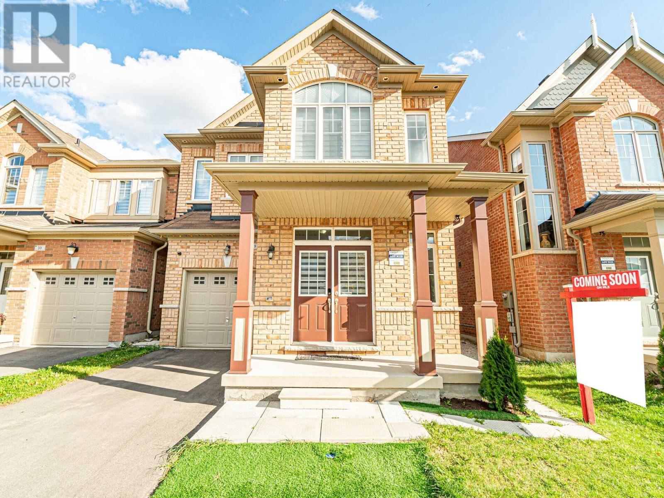3275 Jinnies Way
London, Ontario
Welcome To This Beautiful Sandhurst Model Home Is Built Stunning Craftsmanship Elegant Architectural Designs.13 Ft Coffeerd Ceiling In Siting Room,Double Tray In Dining Room And Tray Ceiling In Master Bedroom.Lots Of Cupboard Space With Custom Builtin Book Cases Surrounding The Fireplace In The Family Room. Huge Seasonal Sunroom Gave You Additional Space For Other Activities , Stamped Concrete Driveway, Stone Front . (id:25308)
9 Albert St
Welland, Ontario
Up To 70% Vtb 1st Mortgage Or Assume Existing 1st Mortgage About $324,000 @ 2% For 10 Years+Up To 50% Vtb 2nd Mortgage * Legal Rooming House.19 Bed Rooms,Potential Gross Income About $9,500/Month Or $114,000/Year.Total Expenses Property Tax+Utilities+Maintenance Etc Estimated $20,000/Year.1st Floor 7 Rooms+1X4 Piece+2 Shower Stall+1X2 Piece+1 Kitchen.2nd Floor 12 Rooms+1X4 Piece+1 Shower Stall+1X2 Piece+1 Kitchen**** EXTRAS **** Property Needs Work. New Windows + New Doors Being Installed. Half Basement Finished With Breaker Circuit Panel, Boiler, Hwt(Rental), Property In ""As Is-Where Is Condition"". No Warranty From Seller/Agents.Buyer To Perform Own Due Diligence (id:25308)
775 Banks Cres
Milton, Ontario
Bright & Spacious 3 Bed, 3 Bath Executive Townhouse (1977 Sqft) On Largest Lot! Open Concept Living/Dining/Kitchen Layout. Kitchen With Large Island, Caesarstone Counters, Ceramic Subway Tile Backsplash, Pantry And Stainless Steel Appliances. Gleaming Hardwood Flooring Throughout Main. Second Floor Laundry. Master With 5-Pc Ensuite & Two (2) Walk-In Closets. Perfectly Located Just Steps To Hwys, Schools, Shopping, Hospital, Public Transit & Much More**** EXTRAS **** Stainless Steel Fridge, Stove, Dishwasher & Microwave. Washer And Dryer. All Elf's. Window Coverings. Garage Door Opener. (id:25308)
3919 Nightshade Lane
Mississauga, Ontario
Stunning Sunfilled Home. Large Skylight & Tons Of Windows Allow A Lot Of Natural Light Into This Beautifully Maintained Home. Tons Of Upgrades Including A New White Kitchen W/Quartz Counter, Upgraded Stainless Steel Appliances. Hardwood Floors Throughout, Wood Stairs. Master Has A Huge Walk-In Closet With Custom Closet Organizers. And A Renovated Ensuite Bathroom. Fully Finished Basement W/Rec Room And 3 Piece Bath. Landscaped Yard With Shed. Steps To School.**** EXTRAS **** Stainless Steel Fridge, Stove, Dishwasher, Clothes Washer And Dryer. All Window Coverings. Upgraded Light Fixtures. Doors'12, Roof,14, Furnace'10. Tankless Water System (Owned). Driveway'15.Double Width Driveway. Direct Access From Garage. (id:25308)
103 Hood Cres
Brampton, Ontario
Rarely Available, Unique & This Is Your Opportunity! Welcome To Your Fully-Landscaped Dream Bungaloft! Move-In With Ease Into A Comfortable Space **Without Too Many Stairs**. Offers 3+2 Bdrms. 3 Full Baths. Well-Cared Home With An Interior Floorplan & Quality Features Your Family Will Absolutely Adore! Brick Exterior, 2-Car Garage + Park Up To 4 Additional Cars. Custom Ramp At Entry, Rain Barrel On The Side, Beautiful Natural Piece Of Artistic Greenery.**** EXTRAS **** *View Virtual Tour!* 2015 Roof. 2016 Furnace. 2012 Ac. Incl S/S Fridge, Stove, Dishwasher, Washer/Dryer, Cac, Elfs, Window Coverings, Fireplace, Cvac, Wall-Mounted Tvs In Bdrms. Rain Barrel, Backyard Deck And Pergola, Water Heater (Rental). (id:25308)
12 Baffin Cres
Brampton, Ontario
Empire Build, Lakeside Community, 1877 Sqft + Basement Stunning, Beautiful, Freehold Townhouse, Luxurious, 4 Bedrooms 4 Bath, Finished Basement By The Builder With Sep Entry. Move Right In-Home! Enjoy This Home With A Practical And Entertainment Layout From Top To Bottom.**** EXTRAS **** Present Appliances, Window Coverings All Elf. (id:25308)
12 Tropical Crt
Brampton, Ontario
Highly Sought After Area Of Heart Lake On Excellent Court Location,The Large Pie Shaped Lot Boasts A Private Fully Treed Park Like Setting.Enjoy Entertaining In This Eat-In Bright Kitchen.S/S Appli With W/O To Large Deck. Beautiful Wainscotting Adorns The Centre Hall, Staircase & Upper Hall Landing. Just Renovated 2Pc Bath In Basement. Great Location, Close To Everything.**** EXTRAS **** Large Private Deck Off Kitchen, Excellent Home In Great Neighbourhood On Sought After Court Location Pie Shaped Lot. S/S Appliances, Fridge, Stove, B/I Microwave & Dishwasher, Washer And Dryer, Ac, Hwt. (id:25308)
756 Sugden Terr
Milton, Ontario
*D A R E* T O* C O M P A R E!* Freehold Town On Quiet Street In Willmott Area! Perfect 1st Home For Young Family. Open Concept Living/Dining/Kitch W/9'Ceiling & Fenced Bckyd W/Lrg Deck & Pergola. Modern Kitch W/Brkfst Bar,Cabinet Uplighting & S.Steel Appl. Sun-Filled Living Rm W/Gas Firepl & W-O To Deck. Mstr Bdrm W/Lrg 4Pc & W-I Closet. Landscaped & No Sidewalk Across Driveway-Can Fit 3 Small Cars! Close To High Rated Schools, Parks, Hospital, Shops, Transit**** EXTRAS **** ***Closing Date Must Be After March 1st!*** S.S Samsung:Fridge,Glass Top Stove,Dishwasher,Microwave/Hoodfan; Samsung Washer & Dryer; Hot Water Tank(Rental),Alarm Sys(Wired),Gdo + Remote,Pergola & Cover,Window Coverings,Elf; R-In 3Pc In Bsmt (id:25308)
15 Northwood Dr
Brampton, Ontario
Rare Opportunity To Own This Remodelled Brick Bungalow On A Beautiful 50/100 Lot. 5 Renovated Bedrooms, 2 Updated Washrooms, 2 New Kitchens, New Flooring, New Doors, New Appliances, New Shingles,Separate Entrance. Steps To Schools, Public Transit, Shopping And Parks.**** EXTRAS **** Stainless Steel Refrigerator, Stainless Stove, Stainless Built In Dishwasher, Refrigerator, Stove, Clothes Washer, All Electrical Light Fixtures, All Window Coverings, Shed. (id:25308)
#306 -50 Sidney Belsey Cres
Toronto, Ontario
Large, Fully Freshly Painted In Tip Top, Move-In Condition 3-Storey Townhouse W/ 3 Bedrs, 2 Wshrms & All The Conveniences Of Modern Construction. Uniform Laminate Flooring In All Floors, Kitchen W/ Cer. Floor, Cer. Backsplash & Double Sink, Cer. Flr In All Washrms, Ensuite Laundry. Master W/ W/I Closet & W/O To Open Balcony, One Underground Parking, Steps To Ttc (Weston Or Jane) & Public Community School. Close By The Upcoming Metrolinx Subway System**** EXTRAS **** S/S Fridge,S/S Samsung Stove,S/S Dishwasher, Washer & Dryer All Elfs, Hwt Rental $33.58/Month, Furnace Owned(New Motor Feb 2019), Window Cov;Gs, Cac Exclude: Microwave, Mirror At The Top Of Staircase To 2nd Floor, Mirror In 2nd Floor Bdrm. (id:25308)
11 Martree Cres
Brampton, Ontario
Absolutely Meticulous! Welcome To This Lovingly Cared Semi-Detached 2 Storey Home With 3 Bedrms, 3 Bathrms & 3 Parking Spaces Located In Lakeland's Village. Main Floor W/Large Foyer, Convenient 2 Pc Bath & Spacious Living Room W/Gas Fireplace. Wonderful Kitchen W/Breakfast Bar, Fabulous Master Br With 5-Pc Ensuite & W/I Closets. Cls To Lake, School, Hwy 410, Go Trinity Mall, Trails, Rec Ctr, Golf Course & Hospital. Lakeland Feature 16 Acre Lake & Park Area!!**** EXTRAS **** Finished Bsmt Features A Great Rec Room With Built In Bar, Pot Lights & Wired For Projection Tv...Great For Entertaining! Includes: Fridge, Stove, Dishwasher, Washer, Dryer. Sep Entrance To Finished Bsmt Thru Garage. Hwt Rental. No Sidewalk (id:25308)
8 Humberstone Cres
Brampton, Ontario
!!! Yes Its Is Priced Right !!! Wow This Is A Must See, An Absolute Show Stopper! Priced To Sell Immediately!! A Lovely 4 Bdrm Fully Detached North Facing Home (((Almost 2400Sqft)))! Fully Loaded W/ Upgrades!! Upgrd Kitchen W/ Granite C'top,S/S Appliances! Hrdwd Flr On M/Flr !!2nd Flr Boasts 4 Large Spacious Bdrms W/ 3 Full Washrooms! M/Flr Laundry! Mstr Bedroom With W/I Closet And Upgrded W/ Shower! Impressive 9Ft Ceiling On Main & 2nd!! Hardwood Staircase!**** EXTRAS **** Only 4 Yrs Old! Legal Separate Side Entrance To Basement! Custom Window Coverings! Bsmt Untouched For Creative Mind!! Rare Find In That Nbrhd. For That Price !! Enjoy The Tarion Warranty, Its Still In Effect!! (id:25308)
