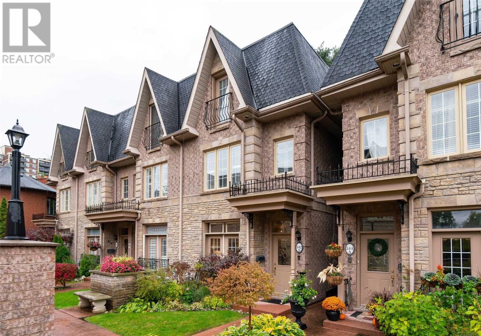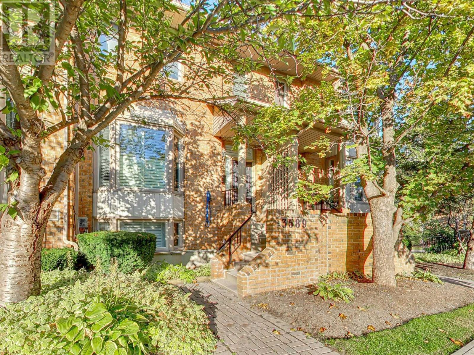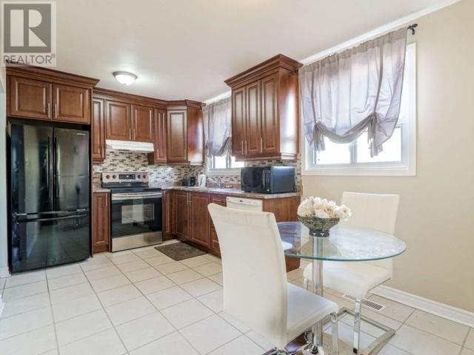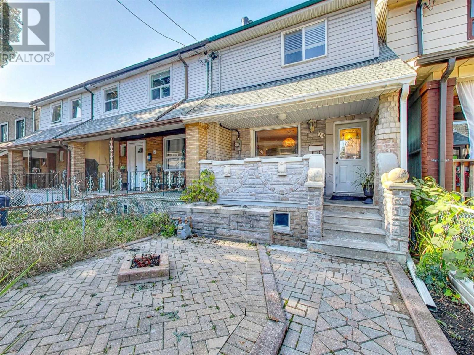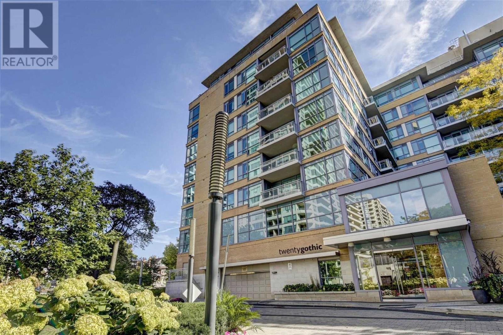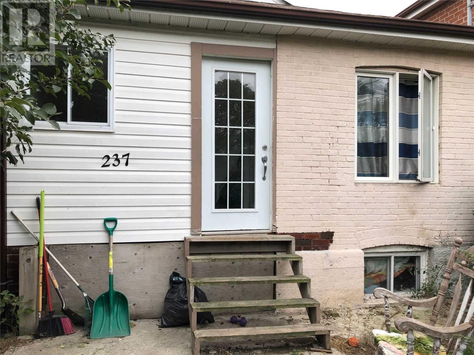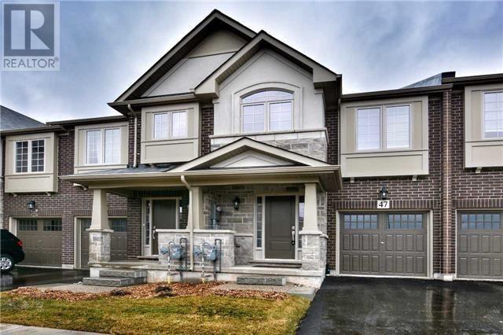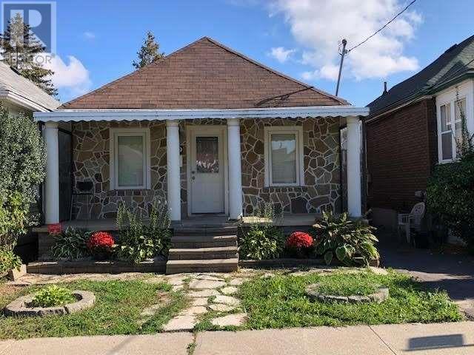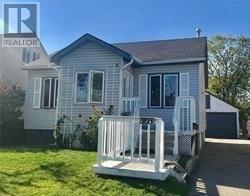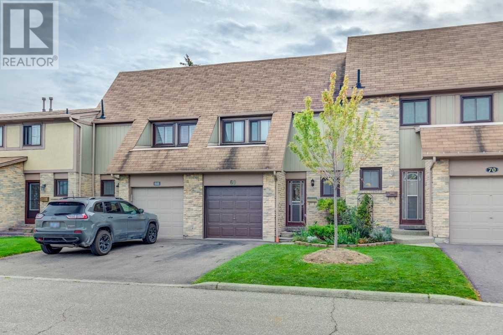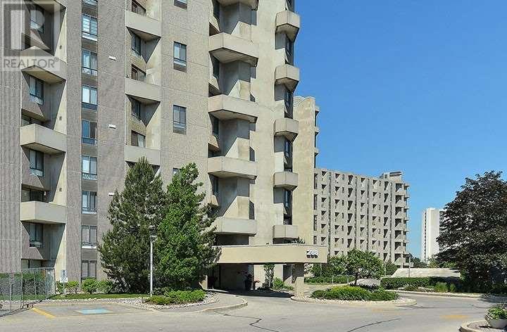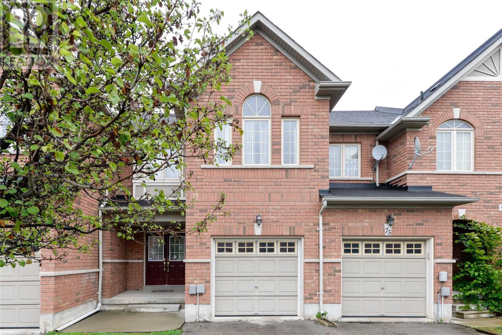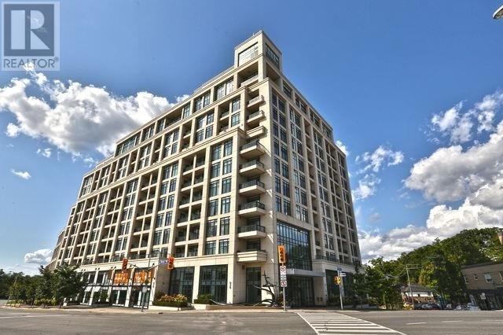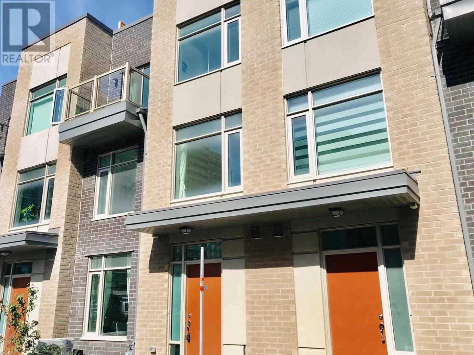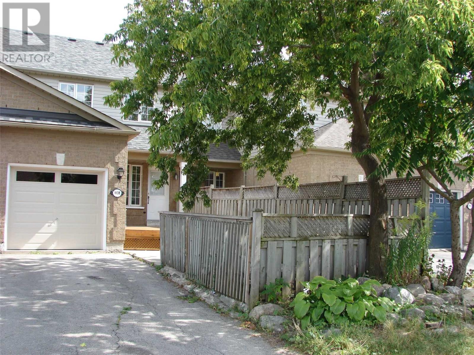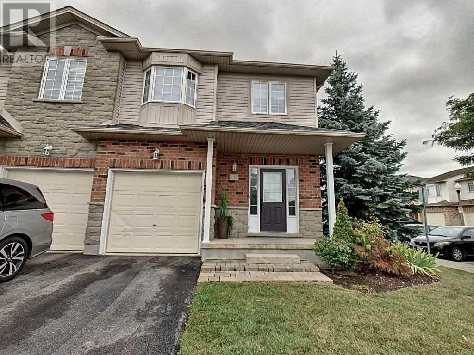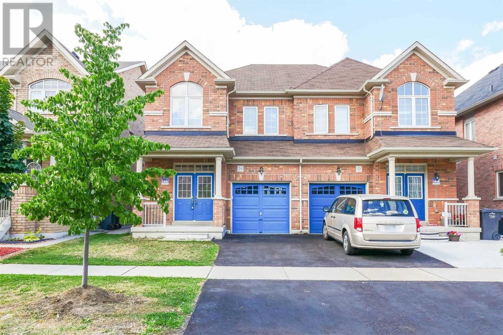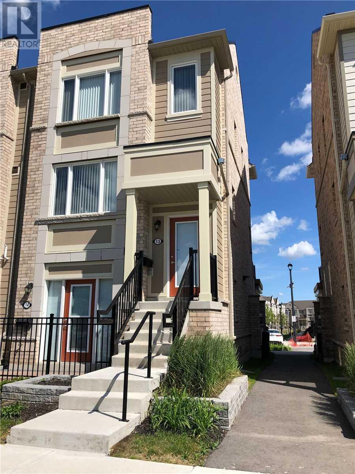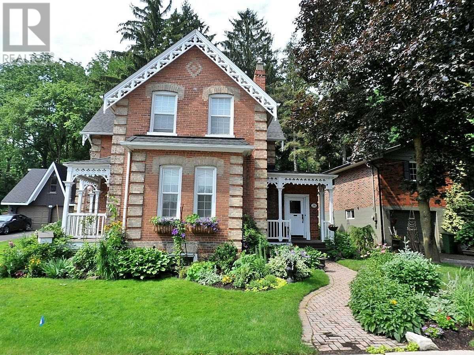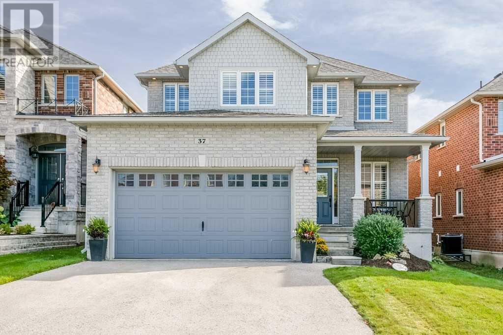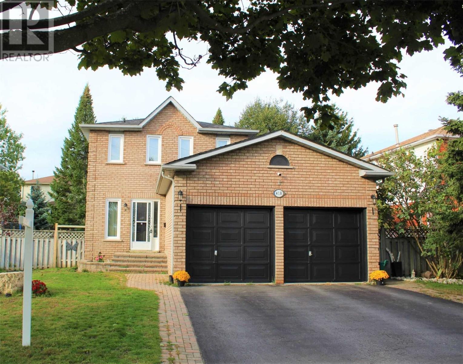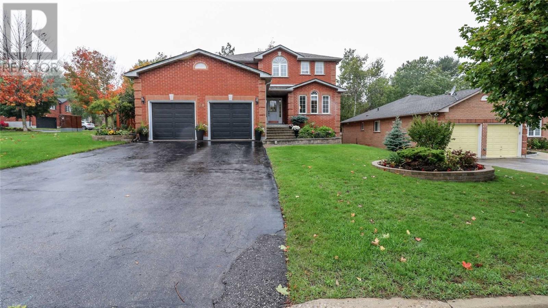542d Scarlett Rd
Toronto, Ontario
Elegant Stone Manor Townhomes*4 Levels Of Luxurious, Comfortable & Spacious Living Space(Over 2500 Sq.Ft)*Unbelievably Stunning Master Bedroom W/Newly Renovated 5 Piece Ensuite And Gas Fireplace*2 Add'tl Bdrms On 3rd Floor*Open Staircase W/Skylight*Gourmet Kitchen 2/Top Of Line Appls & Breakfast Bar*Family Room W/Gas Fireplace*Private 2 Car Garage*Beautifully Designed Landscaping*Incredibly Charming Private Patio W/Bbq*Phantom Screens*Jaw-Dropping Gorgeous!!**** EXTRAS **** All Appliances(2014),Samsung Refrigerator,Bosch Double Oven,Bosch Cook Top,Bosch D/W,Samsung W/D,Jenn-Air Wine Fridge,Napoleon Bbq,2nd Fridge In Garage,All Elf's& Ceiling Fans,Custom Window Coverings,Garden Water Fountain,Landscape Lighting (id:25308)
#th 5 -3589 Kariya Dr
Mississauga, Ontario
Rarely Available 2+1 Bdrm Executive Townhome In The Heart Of Mississauga. Spacious 3-Level Home W/ A Walkout To A Gorgeous Terrace Backing Onto Greenspace. Cozy Gas Fireplace In The Living Room. Main Floor Powder Room. Beautifully Appointed Kitchen W/ A Sun-Filled Breakfast Nook. Large Bdrms W/ Loads Of Closet Space & Each With Its Own Ensuite. Bonus Bed/Rec Room On The Lower Level + A Walkout To Private 2 Car Parking. Fabulous Location, Steps To Square One.**** EXTRAS **** Incl: Fridge, Cooktop, B/I Oven, Dishwasher, Washer, Dryer, California Shutters, Elfs, Broadloom Where Attached (All As Is). (id:25308)
6 Salisbury Circ
Brampton, Ontario
Newly Renovated Spacious Wide Semi Detached Home With Double Car Garage On Child Safe Location. W/O Finished Basement With 2 Pc Washroom And Hand Scrapped Laminate Floor. All Hardwood Flooring On Main Level, Functional Layout With Spacious Living Rooms Lots Of Sun Light Eat In Upgraded Kitchen With All New Appliances, Spacious Bedrooms Master With Semi Ensuit And W/I Closet.**** EXTRAS **** All Appliances Electric Light Fixtures, Walk Out Basement To Huge Backyard For Entertainment, Child Safe Convenient Location Close To Schools Parks Transit And Go Train. (id:25308)
98 Blackthorn Ave
Toronto, Ontario
Rarely Offered 4 Bedroom Freehold End-Unit Townhome In Vibrant & Rapidly Gentrifying St.Clair West/Corso Italia - Can Accommodate A Large Family. Sep Front Entrance To Fin. Basement, Great Family & Entertaining Space On Main, Open Concept Living/Dining, Large Eat-In Kitchen, Walk-Out To Rear Deck W/Built-In Bbq, Maintenance Free Front & Rear Yards, Generous Bedrooms, Laneway Access To Double Detached Garage, Walk To: T.T.C, Parks, Schools, Tre Mari Bakery***** EXTRAS **** 2 Fridges, Stove, Dishwasher, Washer/Dryer, Gas Furnace, A/C, All Elfs & Window Coverings, Garage Opener & Remote, B/I B.B.Q In Yard, *Earlscourt Park And J.J Piccininni Community Centre W/Indoor Pool & Outdoor Ice Rink (id:25308)
#502 -20 Gothic Ave
Toronto, Ontario
High Park Beautiful One Bedroom Suite In Boutique Building Twenty Gothic. Light Filled Open Concept Layout With Lofty 9' Ceilings. Spacious Master W/ Large Closet. Private Balcony W/ 2 Walk-Outs And Picturesque Views. Ideal Location W/ Subway At Your Doorstep! Mins To Bloor West Village, Parks & The Junction. Impressive Amenities Include: Gym, Party Room, Media Center, Guest Suite, Terrace W/ Bbq, Visitor Parking & 24 Hr Concierge.**** EXTRAS **** Fridge, Stove, Dishwasher, Microwave, Stacked Washer & Dryer, Blinds/Window Coverings, Electric Light Fixtures, 1 Locker & 1 Underground Parking Spot (id:25308)
#14 -3020 Cedarglen Gate
Mississauga, Ontario
Location!! Location !! Location !! Bright Spacious Home, Sunfilled Living Room. Finished W/O Bsmnt. Access To Garage. Close To All Amenities, Schools, Shopping, Go Station, Transit, Premium 3 Car Parking On Driveway, No Neighbors Behind.**** EXTRAS **** Stove, Washer, Dryer, Dishwasher, Fridge, Gdo, Light Fixtures, All Window Coverings, Extra Storage Space In Garage. (id:25308)
237 Lambton Ave
Toronto, Ontario
Detached Bungalow On A Fabulous Builder's Dream Lot: 24 X 110 With Laneway In The Back! Ideal Starter In Vibrant And Rapidly Gentrifying Mount Dennis Neighbourhood, Currently 2 Units - Main Flr: Large 1-Br (Converted From A 2-Br), Open Concept Living/Dining + 4-Piece Bath; Separate Entrance To Finished 1-Br Basement Apt W/Kitchen & 3-Piece Bath Or Land Bank For Future Top-Up/Rebuild, Beautiful Solid Brick Facade, Across From Ravine, 4 Car Parking At Back!**** EXTRAS **** 2 Fridges, 2 Stoves **Walk To: Scarlett Woods Golf Course, Humber River/Nature Trails, T.T.C, Future Eglinton L.R.T & Mt. Dennis Go/Up Station, Parks, Schools, Shopping, Hwy 400/401 (id:25308)
47 Heaven Cres
Milton, Ontario
Stunning Brand New 3 Bdrm 3 Bath Town Home Approx 1,800 Sqft In Prime Ford, Milton Community. Spacious & Open Concept Home With Additional Upgrades. Stone Exterior, 9Ft Ceilings, Modern Granite Counter Tops & Matching Back Splash, New S/S Appliances & Internal Garage Access, Large Master Bedroom W/Walk-In Closet & Spa-Style Ensuite. Full Basement Foe Extra Storage. Minutes To 407, 401, Shopping, Schools.**** EXTRAS **** Fridge, Stove, B/I Dishwasher, Washer & Dryer. All Electrical Light Fixtures. Garage Door Motor & Remote. (id:25308)
19 Beechwood Ave
Toronto, Ontario
Attention First Time Home Buyers And Investors. A Great Condo Alternative In One Of Torontos Most Up And Coming Neighborhoods! This Home Features 2 Principle Bedroom With Sparkling Hardwood Flooring. Plenty Of Windows Giving Ample Natural Light. Income Potential To Help Pay The Mortgage With A Separate Self Contained 1 Bedroom Basement Apartment.Basement Common Laundry Area.Conveniently Located Minutes To Public Transit, The Future Lrt, Parks And Schools**** EXTRAS **** Includes: All Elf's, 2 Fridges, 2 Stoves, 1 Washing Machine, 1 Dryer, Window Coverings. (id:25308)
3105 Churchill Ave
Mississauga, Ontario
Beautiful Detached Raised Bungalow @ Prime Location In Mississauga!! Live-In, Rent-Out Or Demolish To Make Your Own Dream Home. Several New Homes Are Being Built On The Street & In The Neighbourhood. Very Nice 40'X100' Lot, 3 Bdrms Converted To 2 Bdrms, Spacious Kitchen, Large Living Rm & Wshrm. Finished Bsmt Has Rec Rm W/Fireplace, 5Pc Wshrm W/Jaccuzzi+Standing Shower & Sep Side Entrance. Steps To School, Park, Plaza, Places Of Worship & Other Amenities!!**** EXTRAS **** Fridge, Stove, Washer, Dryer, All Elf's,Swing In Backyard. Large Driveway For 4 Cars, No Home Behind, Transit @ Door Steps, Detached Double Garage. Newer Roof, Newer Vinyl Siding. High Demand Location In Malton, Must Be Seen,Don't Miss It!! (id:25308)
#69 -3345 Silverado Dr
Mississauga, Ontario
This Unit Represents Tremendous Value For First Time Home Buyers And Real Estate Veterans Alike. Whether You Are Looking For A Turn-Key Home Of Your Own Or An Investment Opportunity, This Wonderful Townhouse Could Be The Entry Point You Have Been Searching For. 3 Bedrooms, 3 Baths And A Fully Finished Basement, It's Located In Mississauga Valley Right On The Bloor Bus Line, And Minutes To Square One. Easy Access To All Major Highways.**** EXTRAS **** Fridge, Stove Top, Rangehood, B/I Wall Oven, B/I Dishwasher, Microwave, Washer & Dryer (As Is), Elec.Light Fixtures, Window Coverings, Closet Organizers, Central Vacuum. Excl Chest Freezer, Bsmt Fridge, Garden Ornaments & Tire Rack, (id:25308)
#b21 -288 Mill Rd
Toronto, Ontario
Beautifully Renovated, 2 Bedroom 2 Bath Condo In Prestigious ""The Masters"" 1 Level Property- No Stairs, 3 Balconies. Absolutely Move In! Freshly Painted, Eat-In Kit With S/S Appl, Granite Counter Tops + W/O To Balcony. Large Open Concept Liv Rm + Din Rm With Gleaming Parquets Floors Resort Living In The City! Indoor + Outdoor Salt Water Pools, Walking Trails,Tennis Crts, Exceptional Facilities + Excellent Management. Mins To Airport, Hyways, School + Shopping**** EXTRAS **** All Elf's. All S/S Appliances Fridge, Stove, B/ I Dishwasher, B/I Micro Wave, Washer + Dryer. (id:25308)
77 Rockgarden Tr
Brampton, Ontario
Wow! Enjoy Beautiful Double Door Entry With Ravine Lot. Absolutely Showstoppers Approx 1900 Sq Ft Above Grade Living Space With Double Door Entry. Enjoy 2 Master Bedrooms With 5 Pc En-Suite And 3rd Bedroom Attached To Full 3rd Washroom. Beautiful Finished Basement, Walk-Out To Ravine With Separate Entrance From Garage .No Disappointment. Show With Confidence And Sell To Your Client. Won't Last Long.**** EXTRAS **** All Windows Coverings , All Elf's ,S/S Fridge ,Stove, Washer & Dryer And Chandlier Attached To The Property .Set Of Garage Door Opener . (id:25308)
#311 -1 Old Mill Dr
Toronto, Ontario
All The Best That Bloor West Village Has To Offer. Pamper Yourself With 5 Star Living In This Highly Coveted Building & Prime Location. This Bright, Modern 1+ Den Features A N/E Exposure, 9 Ft Ceilings, Granite Counters, Breakfast Bar, A Generous Master Bedroom, Spacious Den & Private Balcony.**** EXTRAS **** S/S Appliances: Fridge, Stove, B/I Dishwasher, B/I Microwave, Front Load Washer & Dryer, All Elf's. Walking Distance To: Bloor West Village Shops, Restaurants, Theaters, Parks And The Humber River. (id:25308)
#51 -35 Applewood Lane
Toronto, Ontario
New Modern Town Home In Incredible Location! Get To Work Easily Right Off Hwy 427! The Spacious Aspira Model Boasts 3 Levels Of Finished Living Space + 208 Sq Ft Roof Top Terrace & Full Basement ! 5 Levels! Master Has 2 W/I Closets, 4 Pc Bath & Balcony! 2 Bedrooms On 2nd Floor & 4 Pc Bath & 3 Pc Bath R/I In Basement ! Modern Finishes. This Is Not An Assignment.**** EXTRAS **** All New: Stainless Steel Fridge, Stove, B/I Dishwasher, B/I Microwave. Washer/Dryer. 1 Undergrnd Parking Space! Close To Schools, Cloverdale & Sherway Gardens Malls, Minutes To Downtown Or Airport! See Floor Plan! (id:25308)
1138 Davis Lane
Milton, Ontario
Spacious 3 Bedroom Townhouse Located In A Very Nice Family Oriented Neighborhood. Combine Living And Dining Area. Good Size Bedrooms With New Broadloom. Fresh Neutral Color Paint. Basement 90% Complete With 3 Pc. Washroom And Nice Rec Room. Close To Schools, Shopping, Transit, Minutes From Highway And Other Amenities.**** EXTRAS **** New Roof, New Garage Door, Brand New S/S Stove, Fridge, And B/I Dishwasher, Elf's, Broadloom Where Laid, Cac. (id:25308)
#1 -2123 Walker's Line
Burlington, Ontario
Beautiful Upgraded End Unit Model Home In Quiet Millcroft Area. Main Level Boasts Open Concept Design With An Abundance Of Natural Light, Large Gas Fireplace And Substantial Kitchen. A Grand Stairway Leads To A Large Open Landing With Upper Level Laundry, 3 Spacious Bedrooms, A Full Bath And A 3 Piece Ensuite. Luxurious Custom Basement With Bathroom And Modern Napoleon Fireplace. Back Yard Is Finished With A Low Maintenance Composite Deck. (id:25308)
24 Pentonville Rd
Brampton, Ontario
Gorgeous Semi Detached Home Built By Green Park In Most Desirable Area Of Dixie And Father Tobin, Comes With Double Door Entry, Spacious Foyer, 9 Ft Ceiling On Main Floor, !!Upgraded Hardwood Floors Throughout The House!! No Carpet At All! Stained Staircase Family Size Kitchen With Large Eat-In-Area, Walk Out To Backyard, Big Size Master With 4 Pc En Suite And Walk-In Closet, Convenient 2nd Floor Laundry,Freshly Painted!**** EXTRAS **** Fridge, Stove, Dishwasher, Washer & Dryer!! All Light Fixtures. Gdo, Central A/C ,Close To School, Trinity Common Parks, Hwy 410., Soccer Center & Hospital. (id:25308)
#13 -1 Beckenrose Crt
Brampton, Ontario
New Daniels Beckenrose 2 Bedroom Townhouse(End Unit) In Most Desirable Area On Mississauga Rd In The Neighborhood Surrounded By Park Lands, Trails, Shops, Schools And Restaurants, Minutes To Highways 407 & 401, Plus Public Transit, Both Bdrms With En-Suite Bath, Big Living And Diving Area With Street View, No House On Front, Huge Kitchen W/O To Big Terrace Facing Children Park, One Garage And One Driveway Parking ( Very Rare In This Complex).**** EXTRAS **** Fridge, Stove, Dishwasher, Washer And Dryer.( 2 Parking - One In Garage And One On Driveway). (id:25308)
34 Temperance St
Caledon, Ontario
Formerly The Town Doctor's House, This Stately Victorian Home Has Been Lovingly Restored To Its Former Glory Days. No Expenses Spared. Formal Living Room And Dining Room, 10 Ft Ceilings, Hardwood Floors, 2 Gas Fireplaces, Great Windows And A Walk-Out To Side Porch. Perfect For Your Morning Coffee! Family Sized Kitchen Beautifully Updated: Granite Counters, Loads Of Cupboards, Pressed Tin Ceiling, Hardwood Floor. Detached Garage With Bonus Full Loft Above.**** EXTRAS **** Family Room Off Kitchen Is Added Bonus W/Gas Fireplace,Many Windows,Walk-Out To Private Backyard Patio. Basement Not Typical Of A Century Home, Being Well Insulated, Bright & Ideal For Storage, Workshop Or Wine Cellar. Main Floor Laundry! (id:25308)
37 Imperial Crown Lane
Barrie, Ontario
Top 5 Reasons You'll Love This Home: 1) Grandview-Built Boasting 2665 Fin.Sqft. 2) Open-Concept Main Level W/ 9' Ceilings, Modern Kitchen & Large Windows W/ California Shutters 3) Ideal For Families With 4 Bedrooms Including A Large Master With 2 Walk-In Closets & Spa-Like Ensuite 4) Partially-Finished Bsmt With A Bathroom & Ample Room To Grow 5) Premium Lot In A Sought-After Area Just A Short Walk From Parks. Age 5. For Info, Photos & Vid, Visit Our Website.**** EXTRAS **** Inclusions: Fridge, Stove, Dishwasher, Washer, Dryer, Light Fixtures, Window Coverings, Owned Water Softener, And Hrv Unit. (id:25308)
418 Anne St N
Barrie, Ontario
Amazing Opportunity In Barrie, Home With Updated Semi En-Suite And Fully Finished Basement. The Main Floor Has A Generous Sized Living Room With Wood Fireplace, Eat In Kitchen And Separate Dining Area. Enjoy A Large Deck And Patio Perfect For Entertaining. Renovated Kitchen, Main Floors And New Windows. Backyard Is Fully Fenced With Mature Trees. This Home Is Just Minutes From North End Amenities And Hwy 400. Excellent Opportunity!!!**** EXTRAS **** Inclusions: Fridge/Stove,Washer/Dryer,Dishwasher,Garage Door Opener,Window Covering,Water Softener, Microwave, 4 Surveillance Camera. Exclusion: Tv In Basement. (id:25308)
28 Snowshoe Tr
Barrie, Ontario
Executive Open Concept Home Located In Prestigious Ardagh Bluffs, Approx: 4,000Sf --Fully Finished On All Levels With Bright Walkout Basement To Premium Private Treed Lot, Complete With In Law Suite; Main Floor Boasts Hand Scraped Eucalyptus Hrdwd And Ceramic Flrs. Beautiful Kitchen With Stnless Steel Appl. Upper Level Has Gleaming Hardwood Throughout All 4 Bedrooms, Master Ensuite Has A Skylight, Soaker Tub And Sep Shower. 2nd Bedroom Has Rough-In 2Pc Bath;**** EXTRAS **** Features: 2 Kitchens, 4+1 Bdrms, 3.1 Baths, 2 Laundry Rooms, 2 Gas Fireplaces: Shingles (2013), Furnace (2014), A/C (2014) Area Sqft: 2948.99, Finished Area Sqft: 3982.97, Mins From The 400 And Amenities; Call For Your Private Viewing (id:25308)
1037 Wickham Rd
Innisfil, Ontario
Brand New Home Over 2800 Sq Ft. 4 Bedrooms. Much Sought After Marina Model. Tons Of Upgrades. Hardwood Floors, Upgraded Cabinetry, Stunning Counter Tops, 8 Foot Doors, Stainless Steel Appliances, 2nd Floor Laundry Room. Huge Master Bedroom With Large W/I Closet. A Real Beautiful Layout. Quiet Street. Located Within Stunning Belle Aire Shores Development. Full Tarion Warranty In Effect. Walking Distance To The Lake. (id:25308)
