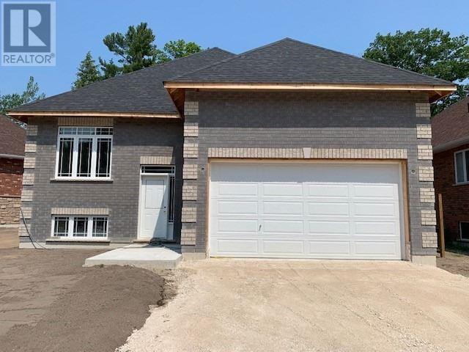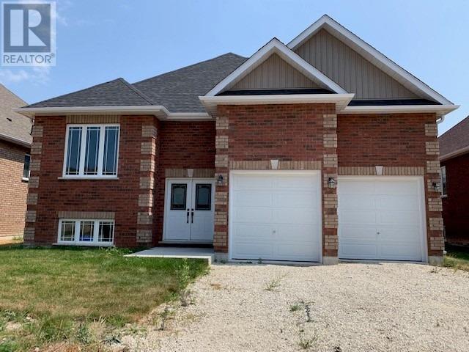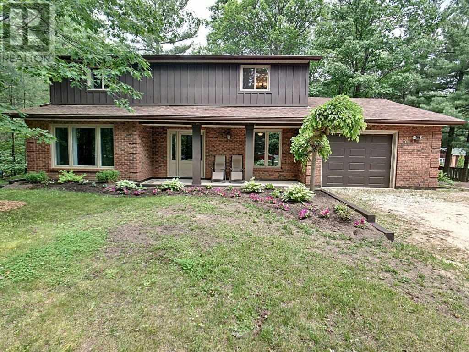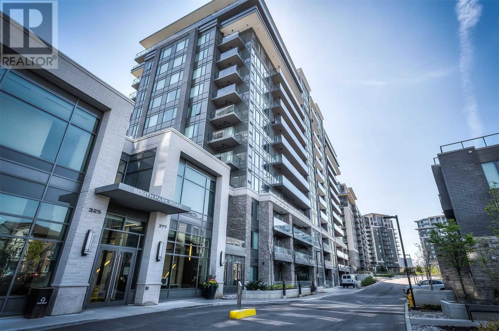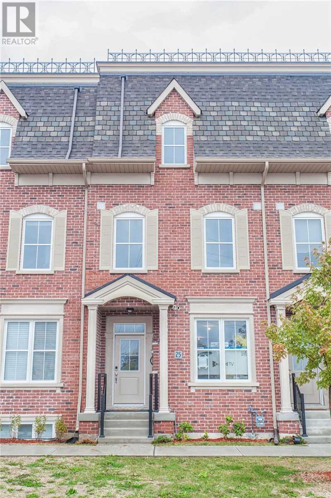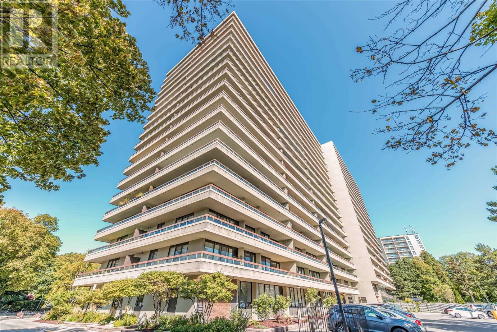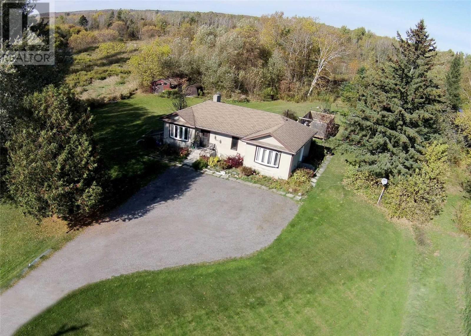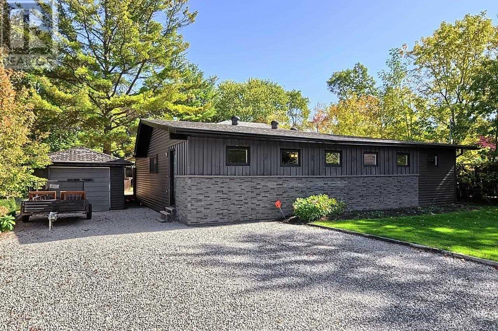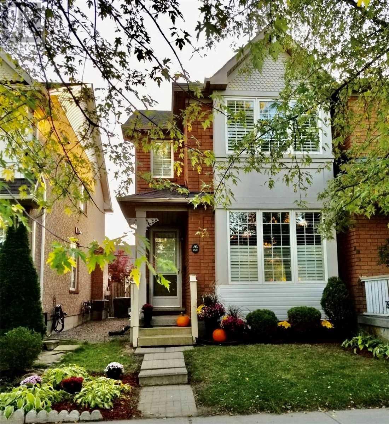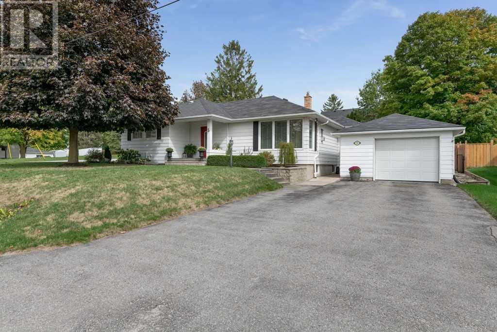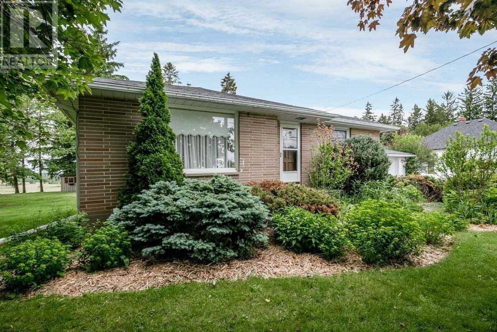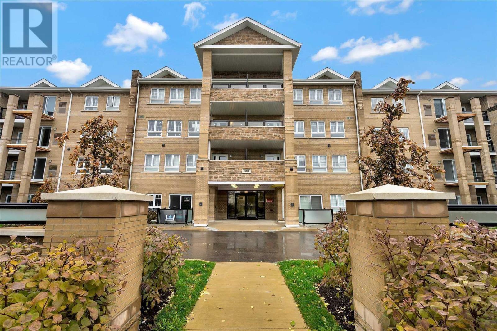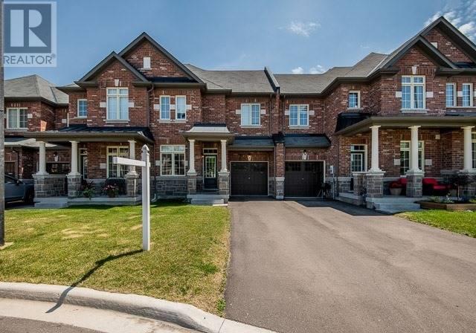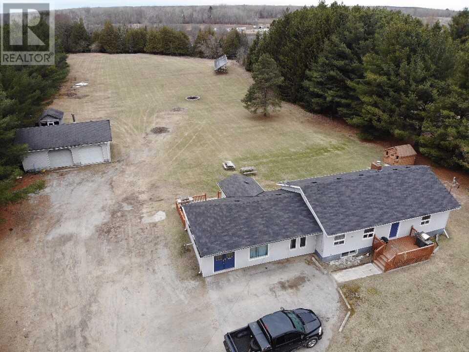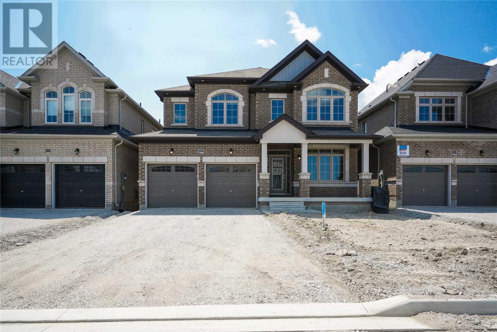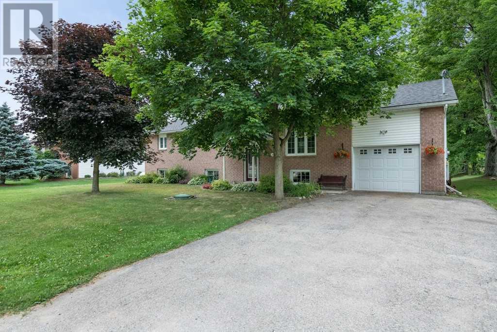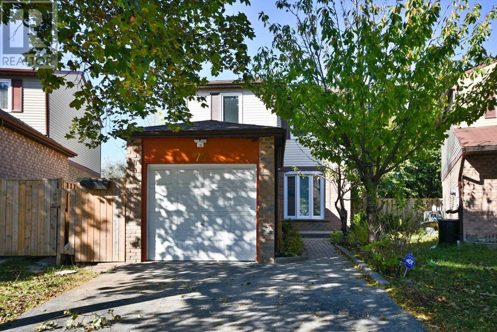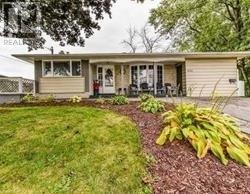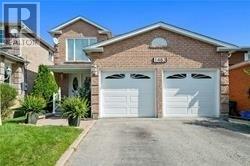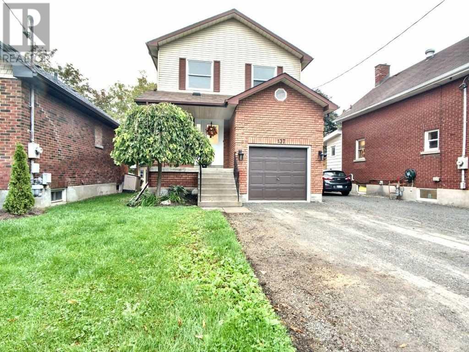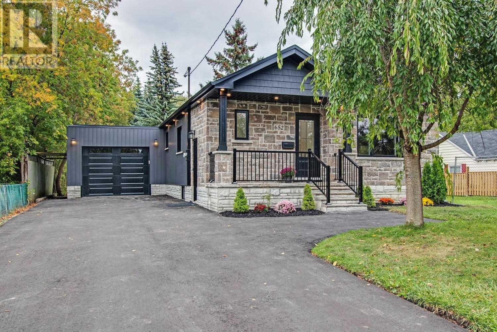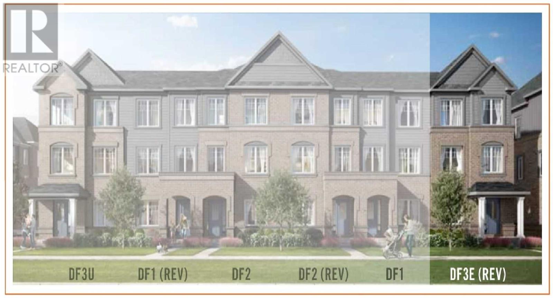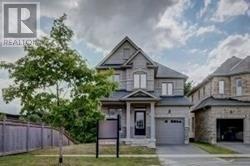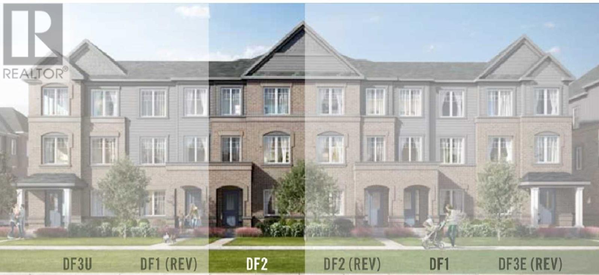33 Natures Tr
Wasaga Beach, Ontario
All Brick 'Sunset' Model, One Of Our Favourite Designs. Conveniently Located On The East End Of Wasaga Beach. Offering 1,609 Sqft On The Main Floor, A 14'1 X 8'6 Covered Back Deck. 3 Bedrooms, 2 Baths On Main Floor. Excellent Basement Development Potential. This Model Is Currently Under Construction And Could Be Completed For Fall Occupancy. (id:25308)
13 Natures Tr
Wasaga Beach, Ontario
All Brick Bungalow Conveniently Located On The East End Of Wasaga Beach. Model Home Built And Will Be Move In Ready. Welcome To Golf Side Estates. 'The Birdie' Model Offers 1,567 Sqft On The Main Floor, A 10' X 11'11"" Back Deck, And Offers Builder Upgrades Includeing: Upgraded Kitchen Cabinets, Bathroom And Laundry Tiles, Covered Roof Over Back Deck And Finished Basement With Rec Room, 3 Bedrooms & 3Pc Bath. (id:25308)
38 Knox Rd E
Wasaga Beach, Ontario
Beautifully Polished 3 Bedroom 2 1/2 Bath On Sought After Knox Rd E In Wasaga. From Windows To Flooring, Everything In This Home Has Been Refinished. Tasteful High End Finishes Set A Lovely First Impression That You Will Not Forget. Wide Open Living, Dining And Kitchen Make This Main Floor Perfect For Family Functions And Entertaining. The Large 100Ftx200Ft Lot Gives The Yard Privacy And The Tree Coverage Sets A Retreat Feel. Large And Wide Drive (id:25308)
#115 -277 South Park Rd
Markham, Ontario
Unique Townhouse Liked Ground Floor Corner Unit 981Sft + 50Sf Balcony. Sunny South/West Exposure. 2Bdrm, 2Wr, 2 Side By Side Parking & 1 Locker. High Demand & Excellent Location ! Close To Hwy 404 & 407, Convenient Access To Public Transit. Built-In Cabinets In Lr & Bedroom, Closet Organizers Included. Amenities Include: 24 Hrs Concierge, Indoor Pool, Gym, Sauna, Theatre Rm, Library, Party/Meeting Room.**** EXTRAS **** All Elfs, Stainless Steel Fridge, Upgd Stove, Range Hood & Dishwasher(As-Is Condition). Water Filter, Washer & Dryer, All Window Coverings, B/I Cabinets In Dining Room & 2nd Bedroom, All Closet Organizers. 2 Parking & 1 Locker Included. (id:25308)
25 Water St
Markham, Ontario
One Year New Upgraded Storey Freehold Townhouse In Historic Main Street Markham Village. Open Concept Kitchen With Walkout To The Deck. Bright And Spacious Lving Area White Breakfast Bar. Stainless Steel Appliances, Quartz Countertops, 9' Ft Ceilings, Oak Stairs, Pot Lights. 2 Car Tandem Garage. Walk To Restaurants, Shops, Grocery And Transit.**** EXTRAS **** Ss Fridge, Ss Stove, Ss Range Hood, Ss Dishwaher And Washer And Dryer ,Common Element Fee $90/Monthly For Snow Removal And Private Road Maintenance. (id:25308)
#308 -8111 Yonge St
Markham, Ontario
Absolutely Perfect! Meticulously Updated And Maintained In The Gazebo Of Thornhill. This Condo Features Warm Wood Floors Throughout The Open Concept Living Space. The Kitchen Has Been Fully Renovated With A Centre Island. The Bathrooms Have Also Been Updated. Crown Molding, Pot Lights And Much More!. This Inviting Space Feels More Like A Luxury Bungalow Than A Condo!**** EXTRAS **** Stainless Steel Appliances: Fridge, Stove/Oven, B/I Microwave/Exhaust Fan, B/I Dishwasher. Stack-Able Washer And Dryer. All Electric Light Fixtures And Window Coverings. Additional Underground Is Available To Rent. (id:25308)
2862 Cty Rd 89 Rd
Innisfil, Ontario
Absolutely Incredible Value Here! 14 Acres With A 2 Bedroom Bungalow Located Near Hwy 400 & 89. If You Have Been Looking For A Home On Some Acreage You Can Appreciate How Well This Property Is Priced. This Family Has Enjoyed This Home Since The 1950'S When It Was Built. While Some Updating Has Been Done Over The Years It Is Ready For The Right Handyman Or Contractor To Come In And Bring It Back To It's Full Potential.**** EXTRAS **** The Private Walking/Atv Trails Go Back Over 2000 Feet, Perfect For Your Morning Exercise Or Just Taking The Dog For A Run Without Having To Leave Your Own Property! (id:25308)
37 Grew Blvd
Georgina, Ontario
Stunning Bungalow Situated On A Lrg Lot In The Lakeside Community Of Georgina! Entertainers Delight W/An O/C Liv, Din &Fam Area! Gourmet Kit W/Enormous Island &Stunning Finishes!?huge Deck Feat A Hot Tub &Lots Of Rm For Outdr Entertainment! Lovely Sunrm Adds To The Charm! W/O From Master To Private Bkyrd. 1 Car Gar. W/Additional Storage Space At Rear! Main Flr Laundry, Instant Hot Water, Windows 2016/18, Roof2017, Siding, Soffit &Facia 2018!**** EXTRAS **** Some Finishes Still Required, This Is A Must See!. Include: Hot Tub, Gazebo, Bar Stools, Table W/Leaf, Surround. Sound Speakers, Fridge, Stove, Dishwasher, Convection Microwave Range Hood, Washer And Dryer. (id:25308)
292 Country Glen Rd
Markham, Ontario
Brightsemi Detach Popular ""Cornell"" 9' Ceilings, Open Concept L-Shape Large Living Room And Dining Room, Hardwood Floors, Eat-In Kitchen W/Walk Out Fully Fenced Yard Rooms, Some Freshly Painted Rooms *Double Detached Garage * Excellent Newer Furnace And Air Conditioniong ** Walk Cornell Village Elem & Bill Hogarth Sec School, Park & Public Transit.Mins To Hwy 407, Markham Stouffville Hospital, Library & Cornell Community Centre**** EXTRAS **** Spacious Home With Popular 9' Ceilings ** One Of The Most Popular Areas - Fridge, Stove Plus Sellers Are Open To Payout Contract For Gas Furnace And Central Air Conditioning * Incredible Home At Excellent Value ** $$ Great Lot !! (id:25308)
5 Cook Ave
Innisfil, Ontario
This House Is Larger Than It Looks .., Lovely Bungalow ( 1350 Sq Ft) Is Move-In Ready, Finished Basement, 2 Gas Fireplaces, Separate Garage, On A Huge 91 X 165 Foot Lot, Second Sewer Hook Up Ready For You To Apply For A Severance. You Could Live In Your House And Either Sell Off The Lot Or ..Someday Build Your Dream Home.. Or Save The Lot As An Investment**** EXTRAS **** Include: Fridge , Stove, Built-In Dishwasher, Washer , Dryer, Central Vac And Attachments, Water Softener, Garden Shed , Note;Water Heater Is A Rental (id:25308)
150 Church St
King, Ontario
A Wonderful Opportunity To Own Prime Real Estate On The Edge Of Town In Trendy Schomberg, King Township. A Short Stroll To Pubs, Bistros, Coffee Shops, Main St And Plazas For All Amenitites. This Property Features Wide Frontage Of 165 Feet, Gas Service, Sewers, Mature Trees And Expansive Views To The North, Unlock Potential Of This Solid Built Bungalow; Renovate, Add On Or Build Your Dream Home.**** EXTRAS **** Bonus Additional Building Of 20' X 22' In Backyard, Perfect For Contractors/Hobbyists And Car Enthusiasis +1 Car Garage Attached. Partially Finished Basement With 3 Pc Bathroom And Rec Room. (id:25308)
#313 -481 Rupert Ave
Whitchurch-Stouffville, Ontario
""Hickory"" Model Approx.1,094 Sq.Ft. Third Floor Suite With Covered Balcony And Courtyard View. New Low-Rise Community With Immediate Occupancy Includes 1 (One) Surface Parking. Steps Away From Main St & Shopping. Amenities Include: Indoor Pool, Party & Games/Media Room. Hot Water Tank Rental Approx. $17.42/Mth & Hvac Rental Approx. $90.39/Mth.**** EXTRAS **** Stainless Steel Fridge, Stove, B/I Dishwasher, B/I Microwave, Stackable Washer & Dryer, Granite Counter Tops, Laminate Floors. (id:25308)
351 Luck Crt
Newmarket, Ontario
Absolutely Gorgeous 2 Year Old Townhome In The Heart Of Newmarket. Enjoy The Feel Of Single-Family Living At A Lower Cost. Rare Find 4 Bed, 3 Bath. Custom Window Coverings And Light Fixtures. Kitchen Incl: S/S Appliances, Eat In Kitcchen With Walkout To Deck. Quartz Countertops Just Installed In The Kitchen And Both Bathrooms! Great Location! Close To Parks, Schools, Shopping And Transportation.**** EXTRAS **** All Kitchen Appliances, Washer/Dryer, Lighting Fixtures And Window Coverings (id:25308)
21674 Highway 48 Rd
East Gwillimbury, Ontario
Come And See This Beautiful 2.2 Acre Country Property With Complete Privacy, Backing Onto Fields And Green Space. 3 Bedroom Bungalow With A 2 Bedroom Lower Level Apartment With Separate Entrance. Solar Panel On Property Produces An Average Of $5,100 Per Year Of Income To The Home Owner (Averaged At $425/Mth) Detached Over Sized Garage/Shop On The Property, Perfect For The Car Or Toy Enthusiast.**** EXTRAS **** Included: All Appliances, Window Coverings, Light Fixtures. Close To New Hwy404 Entrance For Easy Commuting, Close To Schools, Shopping And Amenities. (id:25308)
1049 Larter St
Innisfil, Ontario
South Facing!! Award Winning Model! Zancor Homes Built 3049 Sq. Ft. Masthead Model At Belle Aire Shores Community! Perfect Family Focused Floorplan With Separate Den And Kid's Playroom Built Right Into The Floor Plan! Great Sized Lot And Perfect Direction To Bask In All Day Sunlight Throughout The Home!Driveway Paved, Grass Will Be Done Withing Few Weeks,No Side Walk On Driveway**** EXTRAS **** 9Ft Ceilings On Mail Floor, Stained Hardwood On Main Floor And Upper Hall, Stained Staircase, Stainless Steel Appliances In Kitchen, Washer And Dryer, Granite Countertop In The Kitchen. Garage Opener Remote .Soffit Pot Lights!! (id:25308)
8365 Main St
Adjala-Tosorontio, Ontario
Large 3+ 1 Bedroom Raised Bungalow With Mature Trees Lovely Gardens On Nearly Half Acre Open Concept Main Floor Has A Beautiful Kitchen With Lots Of Cabinets Spacious Dining Area And Lovely Living Room Finish Basement Has Large Above Grade Windows Master Bedroom Has En Suite **Many Upgrades And Updates Waiting For You****** EXTRAS **** Include: Generac Generator, Fridge , Stove, Built-In Dishwasher,Washer, Dryer, All Blinds And Rods, Reverse Osmosis Drinking System, Water Softener,Uv Filter Hwt (O) Includes Newer Shed,Exclude Curtains Please Note Garage Is Double Length (id:25308)
75 Warwick Castle Crt
Toronto, Ontario
Located On A Quiet, Family Friendly Court. This Fully Renovated Home Is In A Sought-After Neighborhood. Close To Schools, Shopping, Ttc, Rec Center And Hwy 401. It Features A Large Pie-Shaped Lot And A Lovely Backyard, A New Never Lived In Basement Apartment With A Separate Entrance. New Windows And Doors, Class Throughout. No Disappointments Here**** EXTRAS **** Existing S/S Fridge, Gas Stove, B/I Dishwasher, Washer/Dryer. 2nd Fridge And Stone In Bsmt. All Existing Light Fixtures, And Window Coverings. Pot Lights Throughout. (id:25308)
927 Annes St
Whitby, Ontario
Very Private Mature Whitby Bungalow On A Large 75Ft Lot With A 2Bedroom Bsmt Apartment With Separate Entrance Located Last House On A Quiet Dead End Street.Situated Right Across From A Park, Walk To Go, Mins To 401.Ample Parking On Private Drive. Main Floor Rented For $1400(+50% Util) And Bsmt For $1000 (+ 50% Util).**** EXTRAS **** 2Washers/Dryers(One Gas),2 Stoves,2 Fridges,Garden Shed,All Elfs. (id:25308)
1483 Edmund Dr
Pickering, Ontario
**Virtual Tour**Location! Location! Location! Welcome To 1483 Edmund Drive In The Heart Of Pickering. This 2 Storey, Detached, Five Bedroom Home Features 4 Car Park, Hardwood Throughout Main & 2nd Floor, Lg Sized Principle Rms, Open Concept Kitchen & Dining W/ W/O To A Beautifully Landscaped Yard. Great For Entertaining. The Huge Master Bdrm Features A W/I Closet & 3Pc Ensuite. The Fully Finished Lower Level Boasts Additional Living Space W/ A Rec Rm, 2 Bdrms**** EXTRAS **** & A Full Bathrm. Includes: Water Softener (Rental $34.95/Month), A/C, Fridge, Stove, D/W, W/D. (Roof 2011, Furnace 2016, A/C 2017) The Seller & La Do Not Warrant Retrofit Status Of Bsmt. (id:25308)
137 Warren Ave
Oshawa, Ontario
Move In Ready Renovated 2 Storey 2 Unit Dwelling Sought After Quaint Mclaughlin Neighbourhood Established With Mature Trees Walking Distance To All Amenities & Public Transit Lower Unit Private Entrance Coin Laundry Intercom System 2019 Kitchen Reno + Ss Appliances W/O To Deck New Flooring, Windows, Doors, Shingles, Fag Furnace Bathroom Cabinetry And Fixtures (2019) Existing Lower Unit Tenant Willing To Stay (id:25308)
652 Adelaide Ave W
Oshawa, Ontario
Beautifully Appointed 3 +1 Bdrm Bungalow On Large Lot Backing Onto Parkland. Upstairs Has Been Totally Renovated With New Kitchen Cabinets With Quartz Counter Tops, New Bathrooms Upstairs And Down, New Flooring Throughout, New Furnace And Air Conditioning 2019, New Doors, New Garage Door, Fully Fenced Lot. New Stone Facing, And Vinyl Siding Over Existing Brick.**** EXTRAS **** Huge Driveway Holds Six Cars. This Is A Turnkey Move-In Home. (id:25308)
895 Phillip Murray Ave
Oshawa, Ontario
Exclusive Townhomes In Lakeview Oshawa* Mins From The Waters Edge(Lake Ontario), Community Parks, Shopping, Transit, Highways & Recreations. Quality Homes Built By Reputable Builders/Deverlopers**** EXTRAS **** The Copperfield End Unit Model. Extended List Of Features & Finishes. Easy Extended Deposit Structure.Appliances & Ac Included! (id:25308)
1535 Scenic Lane Dr
Pickering, Ontario
Don't Miss***Premium Lot*** Absolutely Stunning Coughlan Built Home Backing On To Ravine & Conservation Area With Walk Out Basement, Located In The Most Desirable Pickering Neighbourhood ""Duffin Heights""* Main Floor Features 9' Ceilings, Gas Fireplace, Family Size Kitchen Walk Out To Large Deck Over Looking Ravine* Large Master With 4 Piece Ensuite, And Walk In Closet* Close To Highway 7/407/401, Pickering Town Centre, Schools, Shopping, Park.**** EXTRAS **** All Electric Light Fixtures & All Window Coverings,Fridge, Stove, Washer, Dryer, Built-In Dishwasher. (id:25308)
895 Phillip Murray Ave
Oshawa, Ontario
Exclusive Townhomes In Lakeview Oshawa* Mins From The Waters Edge(Lake Ontario), Community Parks, Shopping, Transit, Highways & Recreations. Quality Homes Built By Reputable Builders/Deverlopers**** EXTRAS **** The Edenwood Model. Extended List Of Features & Finishes. Easy Extended Deposit Structure. Appliances & Ac Included! (id:25308)
