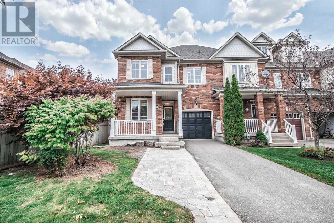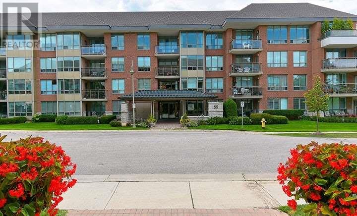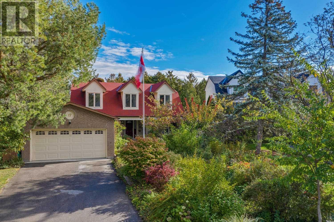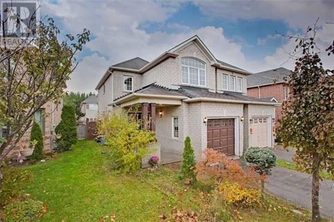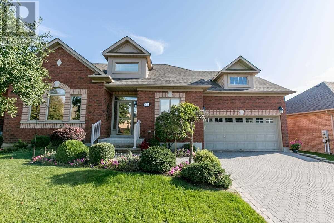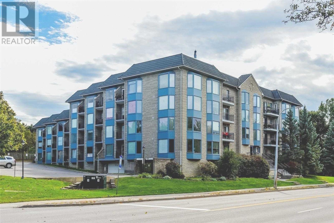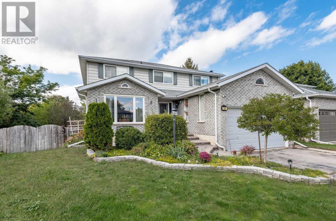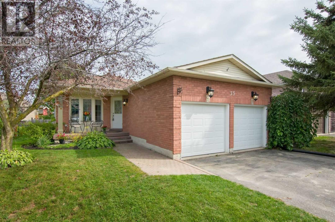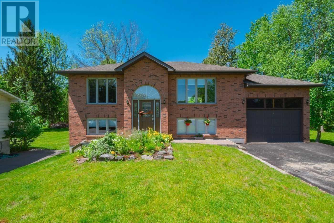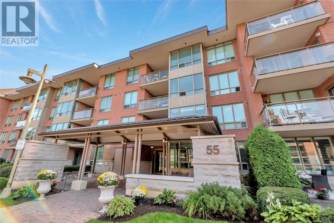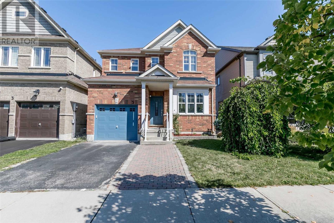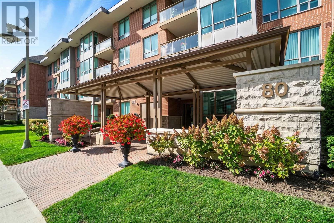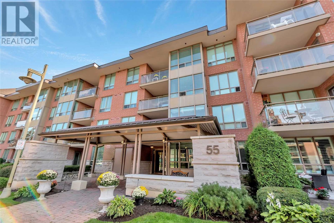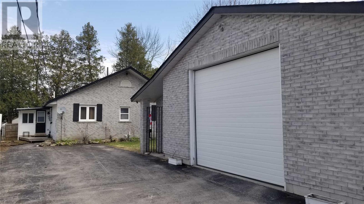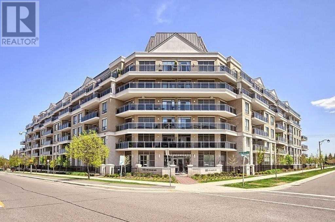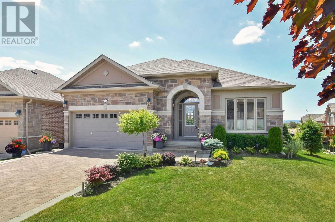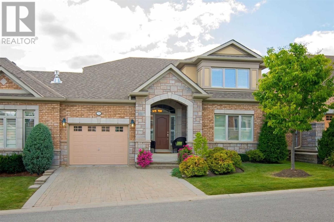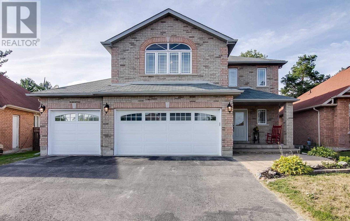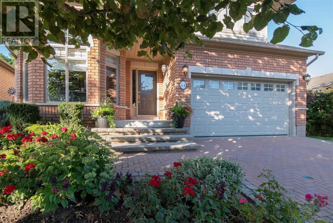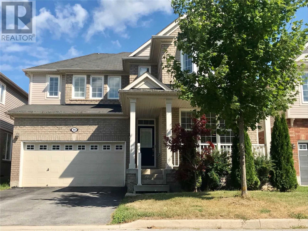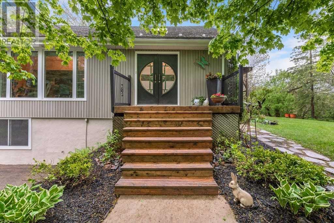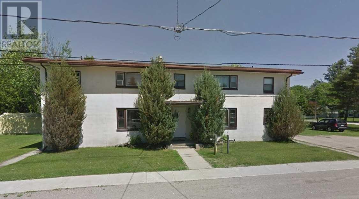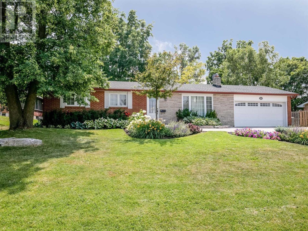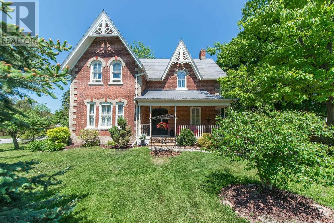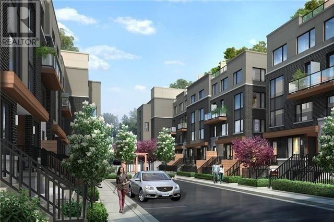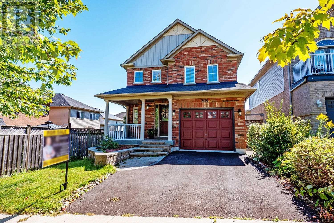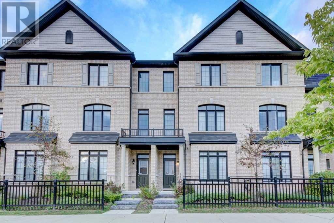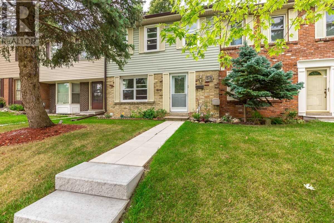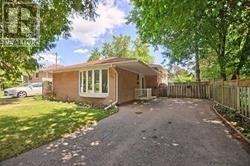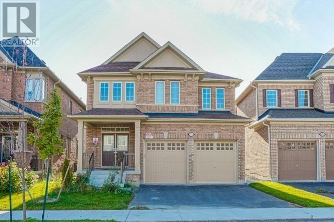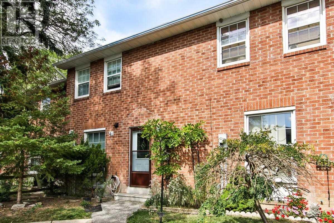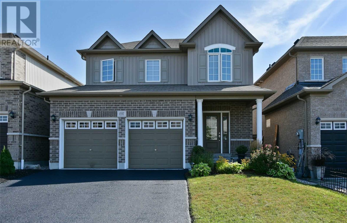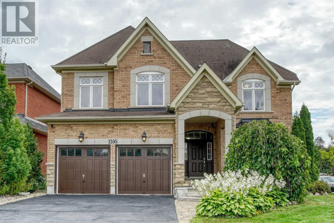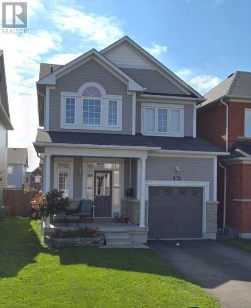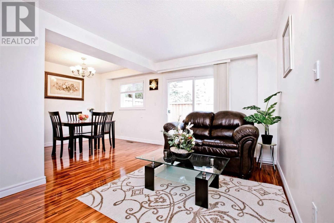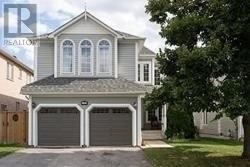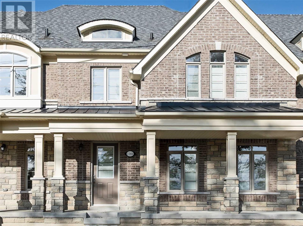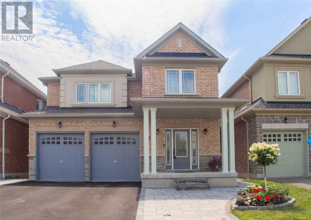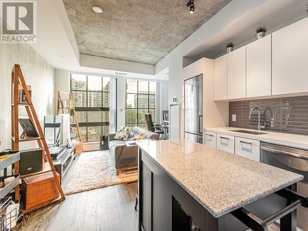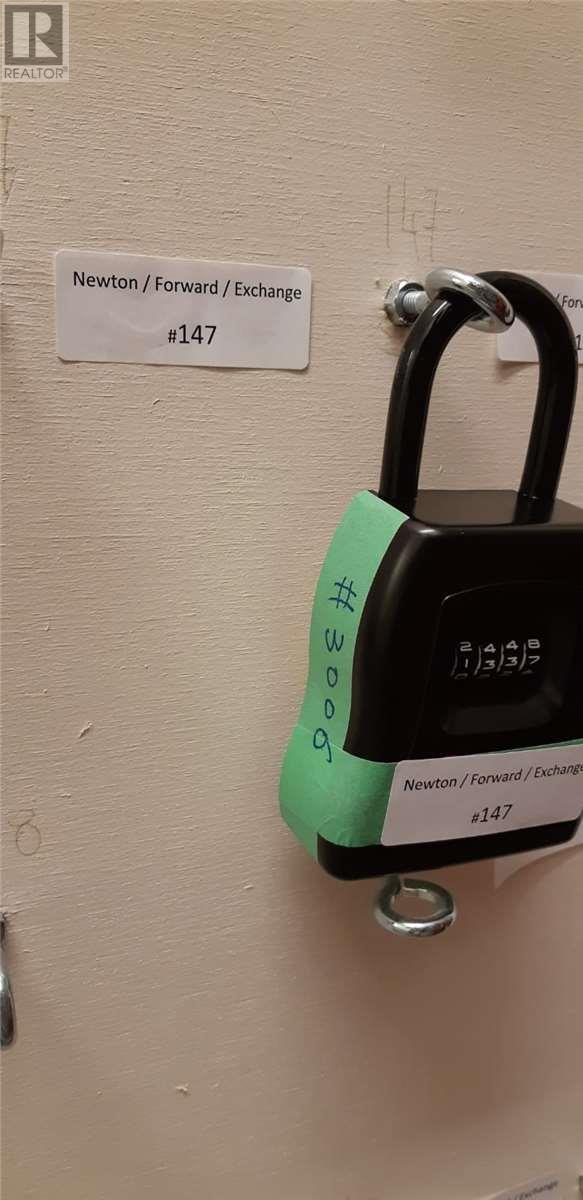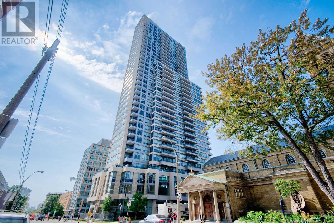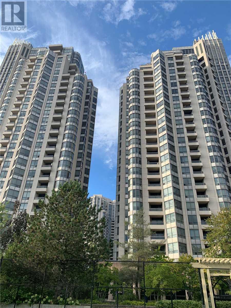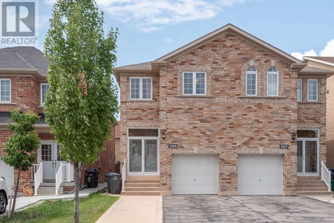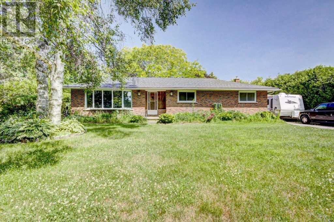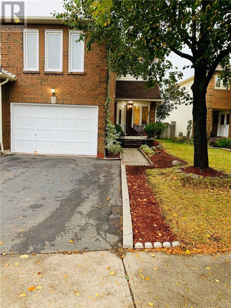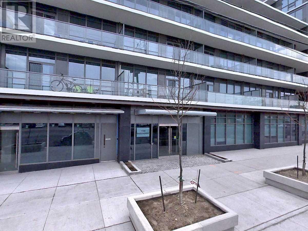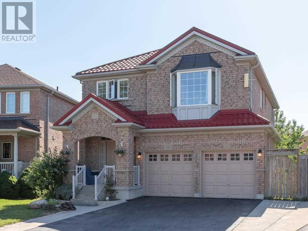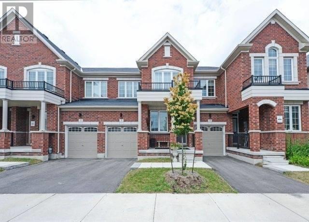283 Kirkvalley Cres
Aurora, Ontario
Gorgeous 4 Bedroom Corner Lot Townhome. Amazing Neighbourhood, Backing Onto Pond With Great Views. Soaring 9 Ft Ceilings, Hardwood Flooring & Crown Moulding On Main. Open Concept Kitchen W/ Shining Stainless Steel Appliances, Granite Counters, Centre Island. Master Bedroom Boasts A Walk-In Closet, Ensuite W/ Sep Shower & Bath, Overlooks Pond. Finished Basement W/ Large Windows, Wet Bar. Walk To Supermarkets, Amenities, Parks, Scenic Trails, Schools & More!!**** EXTRAS **** Direct Access To Garage, 2nd Floor Laundry. S/S Fridge, Stove, Dishwasher, Hoodrange, Washer & Dryer, Central Vacuum & Equipment, Cac, Garage Door Opener, All Elfs & Window Coverings. Custom Closet Organizers. Roof Reshingled 2018. (id:25308)
#103 -55 The Boardwalk Way
Markham, Ontario
Bright 2-Bedroom, 2-Bath, South-Facing Ground Floor Walk-Out ""Sunset Ridge"" Model With 1,251 Sq.Ft. Of Living Space. Well Maintained, Manicured Greens, Private Patio, Wonderful Amenities - Come See All That Swan Lake Has To Offer. Includes Large Storage Locker And Parking Space. **See Virtual Tour For Additional Photos****** EXTRAS **** Fridge, Stove, Microwave, Dishwasher, Washer/Dryer, All Elf's, All Window Treatments. (id:25308)
17 Valley Mills Rd
East Gwillimbury, Ontario
Large Detached 4 B/R Home On Quiet Street Backing Onto Ravine.Enjoy Looking Through The Trees At The Protected Forest And Walking Trails, Sitting On Your Back Deck.Great Opportunity For A Growing Family To Finish A Home To Your Liking.Huge Principle Rms,Main Flr Laundry With Access To Double Car Garage And Driveway For 6 Vehicles.Upper Level Features 4 Large B/R's,Huge Master With 4Pc Ensuite & W/I Closet.W/O Lower Level To Acres And Acres Of Protected Land.**** EXTRAS **** Endless Opportunities Await On The Perfect Mature Street With Tons Of Room For The Kids To Play Inside Or Outside On The Driveway, Or On The Back Trails! Bus Stop For Both Schools At Top Of Street. Dishwasher And Furnace Newer. (id:25308)
23 Hacienda Dr
Richmond Hill, Ontario
Enjoy This Spacious Well Maintained 3 Bdrm Link (At Garage Only) Home In Sought After Neighborhood! Qt Cres Location! 1400+ Sf. Features Bright Open Concept Mainn Floor With Ceramic & Laminate Floors, Oak Stairs, Coffered Ceilings, Family Size Kit W/Quartz Counters, Ceramic Window, Powder Rm & Nice Size Living/Dining Area. Spacious Master W. W/I Closet & 4 Pc Ensuite! Fin Bsmt Has Rec Rm W. Gas Frpl & 3 Pc Bath. Shows Well.**** EXTRAS **** Stainless Steel Fridge, Stove, B/I Dishwasher, Range Hood, Clothes Washer And Dryer. All Electrical Light Fixtures. (id:25308)
49 Napa Rdge
New Tecumseth, Ontario
Be Sure To View This Rare, Spacious Bungalow Featuring A 2 Car Garage And Full Walk-Out Basement. This Is An Inviting Floor Plan With Large Principal Rooms, Main Floor Master, 5Pc Ensuite, Main Floor Laundry, Interior Access To The Garage. The Living Room, Dining And Kitchen Are Across The Rear Of The House W A Walk-Out To A 30 X 9' Deck. The Professionally Finished Lower Level Features The Family Rm, Guest Bedrm, Hobby, Utility Rms & Walk-Out To The Patio**** EXTRAS **** Fridge, Stove, Dishwasher, Microwave, Washer, Dryer, Ceramic Floors & Backsplash, Hardwood, Window Blinds, 2 Gas Fireplaces, Garage Door Remote, Ceiling Fan, Crown Molding, Uv Film On Windows, Storm Door, Gas Bbq Hookup, Ample Storage (id:25308)
#304 -85 Wellington St W
Aurora, Ontario
Gorgeous, Refurbished, Move In Condition. Rare Private Upgraded 2 Storey Condo. Open Concept Living In Spacious 2,175 Sf Indoor Space+2Balconies+2Skylights. California Shutters.Prestige Built Ins. Wood Burning Fp. Large Bay Windows Main+2nd Flr Overlook Lush Spruce Trees. Walk To Yonge St, Park+Tennis. High Quality Upgrades Throughout. Large Kitchen With Breakfast Bar+California Shutters. Oak Floors, Pot Lights Etc. Stunning! Must Be Seen!**** EXTRAS **** Include All B/I Appliances, Cabinets. All Existing Elfs. Balconies Being Refurbished Spring 2020. Status Cert May 2019. Custom Walk-In 'Safe Bathing Canada' Tubw/Shower. Washer/Dryer In Large Utility Rm. (id:25308)
36 Camrose Dr
Georgina, Ontario
Fabulous Family Home On Lrg Diamond Shaped Lot. Sep Fenced I/G Pool Surrounded By Mature Treed Park Like Setting. Cherrywood Model W/Spac Principal Rms, Lrg Kit W/Pantry & Solarium W/O To 2 Tiered Deck. Main Flr Fam Rm & Laundry, Fin. Bsmnt W/Large Rec Rm, Office & 3Pc Bath. 2 Car Gar Has Loft Storage. Many Upgrades Include: Windows,Bthrms,Flooring(Main Flr&Mstr) High Eff Furnance, Tankless Water Heater, Reno'd Deck & Re Pointed Chimney. Desirable Street.**** EXTRAS **** Incl'd: All Appliances,All Elf's,Ceiling Fans,Blinds,Curtain Rods&Shears,W&D,Pool Related Equip & Extra Pump,G/Door Opener& Remote,2 Gazebo's(As Is),Fireplace Utensil,R/I Security Sys,Tank-Less W/H(Rent To Own) Excl'd:Mirror In Master Bdrm. (id:25308)
35 Darling Cres
New Tecumseth, Ontario
Fully Finished 4 Level Back Split Located In Alliston On Desirable Cul De Sac Close To All Amenities And Schools. Large Private Fenced Yard, Double Paved Drive, Large Entertainers Deck. New Bright Modern Kitchen, Granite, Hardwood, Ceramic, Neutral Colours, Plenty Of Natural Light. Four Bedrooms, Three Bathrooms, Large Laundry Room With Plenty Of Storage. Cozy Family Room With Fireplace, Plenty Of Room For Family And Friends!**** EXTRAS **** S/S Fridge, Stove, Dishwasher, Washer And Dryer. Approx 50'X130' Lot W/Mature Trees, Lush Gardens And Garden Shed. Central Air, Central Vac. Exclude: Freezer In Basement (id:25308)
106 Riverview Beach Rd
Georgina, Ontario
Beautiful Raised Bungalow With Finished Walkout Bsmt Situated On Huge Serene Lot Backing Onto The Pines Of Georgina Golf Course, Just Steps To Lake Simcoe And Marina! Newer: Laminate Flooring, Sliding Glass Doors. New Broadloom On Stairs And Lower Level, Crown Moulding Throughout, Pot Lights, Freshly Painted. Roof Shingles Done (2014). Brand New A/C Unit June 2019. True Pride Of Ownership!**** EXTRAS **** All Elf's, All Window Coverings, Fridge, Stove, New B/I Dishwasher, Washer, Dryer, Water Softener, Garage Door Opener And Remote, Hot Water Tank (Owned). Exclude: Cabinet Above Toilet (id:25308)
#409 -55 The Boardwalk Way
Markham, Ontario
Penthouse Living In The Boardwalk Way W This Bright & Spacious Extra Wide Layout, Extra-High 9 Ft Ceilings W Transom Windows Flood Each Room W Natural Light, Open Concept Rooms Fit Large Suites Of Furniture, Cozy Fireplace For Winter Nights, Crown Moldings, Eat-In Kitchen & Covered Balcony To Enjoy Rain Or Shine. 2 Generous Bedrooms W 2 Full Baths Incl Walk-In Showers & Soaker Tub. Locker & Parking Incl. Immaculate Condition. Friendly Low Rise Building.**** EXTRAS **** Enjoy An Easier Lifestyle In Swan Lake! Park Underground, 24 Hr Gatehouse Security, Lock The Door And Travel! Active Community W Swan Club W Indoor Pool/Gym/Billiards & More, 3 Outdoor Pools/Tennis Courts, & A Vibrant Social Scene. (id:25308)
5 Gwillimbury Dr
Bradford West Gwillimbury, Ontario
Gorgeous 3 Bdrm All Brick Detached Home Is Loaded With Upgrade. This Home Features: Large Kitchen With Stainless Steel Appliances, Granite Countertops & Backsplash. Hardwood Floors Throughout, Oak & Iron Spindle Staircase. Master Boasts Large W/I Closet & Full Ensuite. Crown Moulding, Gas Fireplace, Garage Access From Inside, Fenced-In Backyard With New Poured Concrete Patio, All In A Much Sought After Area. Shows 10+ *See Virtual Tour Link For More Pics***** EXTRAS **** Extended Driveway For 2 Car Parking, Includes: Fridge, Stove, Dishwasher, Washer & Dryer, Garage Door Opener W/ 2 Remotes & Key Pad, All Window Coverings, All Light Fixtures & A/C. (id:25308)
#319 -80 The Boardwalk Way
Markham, Ontario
When Only The Best Will Do,1650 Sf Renovated, Sunlit Corner Suite,Walls Of Windows Overlook Trees & Greenspace, Stunning Views All Year Round From Your Open Concept Home, W Huge Updated Kitchen W Quartz Countertops, Stainless Appl, Pull-Out Drawers, Massive Pantry, Centre Island; Large Rooms Fit 'House Sized' Furniture. Covered Balcony Overlooking Trees. Split Bedroom Plan For Privacy, Master Br W 2 Closets, Full Ensuite. 2nd Br Has Reno'd Bath W W/I Shower.**** EXTRAS **** The Relaxed Condo Lifestyle Awaits In Prestigious Swan Lake Village! Travel Without A Care, W Maintenance Free Living, 24 Hr Gatehouse Security. Resort-Inspired Amenities, Incl Indoor/Outdoor Pools, Tennis, Gym & A Vibrant Social Scene. (id:25308)
#106 -55 The Boardwalk Way
Markham, Ontario
The Best Terrace In Swan Lake! Premium Ground Floor Corner Suite In The Boardwalk Way, Walls Of South West Windows Surrounded By Lush Gardens & Trees, & A Huge Oversized Terrace With East, South & West Exposures - Truly Your Private Oasis From A Busy World. Approx 1600 Sf, Open Concept Layout W Huge Eat-In Kitchen, Spacious Living & Dining Areas W Hardwd & California Shutters. Split Bedrm Plan. Master Suite W His/Her Closets & Large Ensuite Bath.**** EXTRAS **** 2nd Bedrm Has Full Private Bath. Be Part Of This Active, Vibrant Gated Community, W 24 Hr Gatehouse Security, First Class Village Amenities Including Indoor/Outdoor Pools, Tennis, Gym & More, & Friendly Neighbours! 1 Prking & Locker Incl. (id:25308)
120 Riverglen Dr
Georgina, Ontario
Water Front Home! Enjoy Lake Access Without The High Cost Of Waterfront Taxes. 5 Minutes To Lake Simcoe. Fish From Your Own Dock And Wet Boat House. 10 Minutes From Hwy 404. Renovated, Lovely 3 Bedroom Home With Hardwood, Ceramics And Granite Flooring. A 33 X 25 Block Garage, Man Cave With Separate Heat And Large 10.5 Foot Drive Door. Fantastic For Tradesmen, Tons Of Parking, Storage, Secure One Of A Kind! Four Season Fun For Work Or Play With 8 Car Parking.**** EXTRAS **** All Electrical Light Fixtures And Ceiling Fans. All Curtains, Blinds, Tracts, Two Garden Sheds, Boat House, Stainless Steel Fridge And Gas Stove, Dishwasher, Owned Hot Water Tank, All Furnace And Air Con Equipment, Garage Door Remote (id:25308)
#516 -111 Civic Square Gate
Aurora, Ontario
Immaculate, Move In Ready Lower Penthouse. 2 Bed 2 Bath + Full Dining Room For Entertaining. Beautiful, Sun Filled East Exposure. 10' Smooth Ceilings, 2 Parking Spaces Side By Side, One Locker. Features Include: Dark Engineered Hardwood Floors And Kitchen Cabinets. Granite Counters, Ss High End Appliances, Gas Stove. Frameless Showers In Both Bathrooms. Overlooking The Pool And Gardens. Don't Miss This Fabulous Unit! Make This Home Your Own!**** EXTRAS **** Appliances: Fridge, Gas Stove, B/I Dishwasher. Washer/Dryer. Broadloom In Both Bedrooms. Two Parking Spots And One Locker. Salt Water Pool, Concierge, Guest Suite, Exercise, Hot Tub, Party/Media Room, Pet Mud Room. Pet Friendly Building. (id:25308)
50 Hillcrest Dr
New Tecumseth, Ontario
Wow! Beautiful Bungalow In Briar Hill All Done Up & Waiting For You! This Monticello Comes With So Many Upgrades- Flooring, Lighting, Appliances, Kitchen Cupboards, Linear Stone Fireplace-It Goes On & On! Main Flr Master With Spa Like Ensuite, Laundry & Direct Garage Entry. Granite/Marble In Kitchen & All Baths. Sunsets Are Awesome Off The Lge Deck. Don't Forget The Beautiful Lower Level With Guest Bdrm, Family Rm With F/Place & W/Out To Patio. 10 +++**** EXTRAS **** Custom Win Coverings/Remote, Elf,Fridge, Stove, D/W, Micro,Washer,Dryer, B/I Wine Rack,Awning/Remote Gdo/Remote,Stain Glass. Excl: D/R Light Fixture, Kitchen Faucet, Freezer, Workbench/ Peg Boards, Shelf Units Not Attached.W/Soft(O),Hwt(R) (id:25308)
150 Ridge Way
New Tecumseth, Ontario
Wow! This Gorgeous Bungaloft Has Everything On Your Wish List-Just Look At It! Gorgeous, Expansive Windows In The Great Room, Open Concept Kitchen/Dining/Great Rm, Main Floor Master, Main Flr Laundry, Garage Entry Direct To The House, Hardwood, Granite, S/S Apps- The List Continues. Loft Offers 3 Pc Bath, The Finished Lower Level Offers A Large Family Rm, Guest Rm, 3 Pc Bath & Lots More. Briar Hill-Not Just Homes-It's A Community & A Lifestyle-Make It Yours !**** EXTRAS **** All Elfs, Ceiling Fans, Window Coverings, Stainless Steel Fridge, Stove, Dishwasher, Microwave, Washer, Dryer, Power Awning, Central Vac And Attachments, Water Softener, Garage Door Opener/Remote. Hwt Is A Rental, Furnace/Ac 2011 (id:25308)
61 Armeda Clow Cres
Essa, Ontario
Fabulous 4 Bdrm Home In Sought After Subdivision, Great Curb Appeal, Awesome Layout, Spacious Eat In Kitchen W/Walk In Pantry, S/S Appl, Mn Fl Family Rm W/Gas Fireplace, 3 Car Garage - Man Cave W/Epoxy Floor, Spacious Master Bdrm W/4 Pc Ensuite & W/I Closet, Lower Level W/Walk Out Private Bkyrd. You're Sure To Fall In Love With This Beautiful Home.**** EXTRAS **** Extras: Inclds: S/S Fridge, Stove,B/I Micro, B/I Dswhr '18, Clothes W/Dryer '13, Insulated Garage Doors & Garage Door Openers (2) W/Remotes (2) '15, Polymer Shed '14, Furnace, Cac, Water Softener, Smart Home Thermostat, Kitchen Updt '16 (id:25308)
44 Briar Gate Way
New Tecumseth, Ontario
Stop The Car - You Deserve A Home Like This! Overlooking A Pond, This Beautiful Home Sits On A Quiet/Serene Spot In Briar Hill & Is A 'Do Not Miss'! Open Concept Floor Plan; Main Floor Features Hdwd, Granite, Vaulted Ceiling, Master With 4 Pc Ens, Office & Laundry. 2 Fireplaces, 2 Walkouts, Beautifully Done Lower Level With Family Rm, Wet Bar W/Sink, Fridge & D/Washer & Guest Rm. 2300+ Sq Ft Of Beautiful Living Space. 10+++**** EXTRAS **** Include: Fridge, Gas Stove With Electric Oven & Warming Drawer, Miele D/Washer, Microwave, Compacter, Washer, Dryer, Bar Fridge & Dishwasher, Water Softener, All Elfs, Window Coverings, Ceiling Fan, Tv Wall Mounts, Central Vac. (id:25308)
46 Callander Cres
New Tecumseth, Ontario
Spacious Inverness Model, 4 Bedroom Home, Built By Mattamy Homes On A Quiet Crescent. You Will Find This Great Open Concept Property And Neighbourhood Across The Street From Park And Boyne River. Over $45,000 In Upgrades, 9 Ft Ceilings, 2nd Floor Laundry, Chefs Kitchen W/Granite Counters And Island, Upgraded Cabinets. Professionally Finished Basement, California Shutters. Covered Front Porch Overlooks Forested Area.**** EXTRAS **** Incl: Hwt (R) , Fridge, Stove, Microwave, B/I Dishwasher (id:25308)
5137 25th Sdrd
Essa, Ontario
Private Oasis With Views,Beautifully Landscaped Lot W/Perennial Gardens. Cathedral Ceilings And Wrap Around 2nd Floor Balcony.Custom Designed Finishes And Lighting Give This Executive Country Home An Appeal Well Beyond That Of A Year Round Chalet. Recently Updated And Painted. Large Decked In Pool Area And Hot Tub. Lifetime Metal Roof, Finished Lower Level With Gas Fireplace. Wood Burning Fireplace In The Living Room**** EXTRAS **** Stove Fridge,B/I Dishwasher,Induction Cooktop & B/I Microwave, Washer/Dryer, Above Grd Pool & Hot Tub, Addtional Out Bldg Which Could Be An Art Studio, Storage Shed, Perennial Gardens & Landscaped Yard, New 200 Amp Electrical Panel (id:25308)
128 Auburn St
Essa, Ontario
Rarely Available 4 Plex With Great Net Income. Fully Rented. 8 Parking Spots. 4 2 Bedroom Units. Tenants Pay Hydro. Each Unit Has Own Meter.**** EXTRAS **** Gross Income $45,253.86. All Electrical Panels Are Circuit Breakers. (id:25308)
21 Marritt Dr
Georgina, Ontario
Renovated Bungalow On Premium 80 X 233 Private South Facing Lot With Mature Trees And Professional Landscaping. Open Concept Layout With Vaulted Ceiling Family Room Featuring Hand Scraped Hardwood, Decorative Wood Beam & Walk-Out To Deck. Stylish Kitchen W/ Updated Appliances, Granite Counters And Stone Backsplash. Backyard Oasis Complete W/ Deck, Patio, Inground Pool, Tiki Hut & Hot Tub. Located On Quiet Dead-End Street Mins To Lake, All Amenities & Hwy 404.**** EXTRAS **** All Electric Light Fixtures, All Window Coverings, Fridge, Stove, Dishwasher, Microwave, Washer, Dryer, Garage Door Opener + Remotes. Vinyl Windows. Hot Tub. Inground Pool Liner (2016) Pump (2016) Safety Cover (2015), Roof (2016) (id:25308)
168 River St
Brock, Ontario
Beautifully Restored Classic Century Home In The Heart Of Sunderland! Circa 1890. Home Boasts High Ceiling, Original Trim, Doors, Floors & Tin Ceiling In Living Rm & Kit. Grand Living Room Open To Formal Dining Rm. Main Floor Fam Rm With Fireplace & Walkout To Patio.Side Entry Mudroom/Laundry With 2 Pc Powder Rm. 3 Large Bedrooms, Updated Baths, Main Bath With Soaker Tub & Sep Shower. Private Fenced Yard, Quaint Setting With Lovely Gardens. Sweet Front Porch!**** EXTRAS **** Inground Pool With New Liner, Filter & Chlorinator.Includes: Window Blinds, Electric Light Fixtures(Except Chandelier), Fridge, Stove,B/I Dishwasher, Washer & Dryer(New), Water Softener(2017),Hot Water Heater(2016), 2 Sheds,& Pool Equipment (id:25308)
#323 -1555 Kingston Rd
Pickering, Ontario
Trendy! Huge Roof Top Terrace! In The Heart Of Pickering! Brand New Marshall Built At Centre Point! Flooded With Natural Lighting! Never Been Lived In! Open Concept! Center Island, 9' Ceilings, Walk-In Closet, Premium Parking Immediately Outside Unit, No Need Haul Around Your Groceries/Shopping Items. Steps To Pickering Town Centre, Library, Theatre, Restaurants, Public Transit. Mins To Go Station & 401**** EXTRAS **** Stainless Steel Fridge, Stove, Dishwasher, Microwave. Washer, Dryer, Electric Light Fixtures. Premium Parking! (id:25308)
204 Bottrell St
Clarington, Ontario
Nestled In A Family Friendly Neighborhood, This Move-In-Ready Detached Home Boasts Beautiful Landscaping And A Massive Deck Overlooking The Backyard. 4 Sun-Filled Bedrooms, Living Room, Family Room & Eat-In Kitchen Showcase Over 1700 Sq.Ft Of A Desirable Layout. With His/Her Master Closets There Is Enough Room For Everyone To Be Happy. Watch A Movie W/ Your Family & Snuggle In Front Of The Gas Fireplace. Entertaining On The Large Deck Will Be Enjoyed By All.**** EXTRAS **** Nicely Landscaped, Interlocking Steps & Porch. 3 Car Driveway. Laundry On M/L With Garage Access. S/S Fridge, Stove, Dishwasher. Automatic Garage Door W/ Remote. Washer & Dryer. Upgraded Light Fixtures. California Shutters On All Windows. (id:25308)
62 Quarrie Lane
Ajax, Ontario
Well Maintained Executive Townhome In Sought After Community In Ajax, Less Than 5 Years Old. The Home Features An Open Concept Floorplan With 9Ft Ceilings On Ground & Main Level, Laminate On 2nd Floor, Oak Staircase, Kitchen Features Upgraded Cabinets, Breakfast Bar And S/S Appliances, Lrg Br. Master With Upgraded 3Pc Ensuite With Glass Shower & Walk-In Closets, Direct Access From The Garage To The House.**** EXTRAS **** S/S Fridge, S/S Stove, S/S Dishwasher, Washer, Dryer, All Elf's, And Cac, Hwt Is Rental. Conveniently Located Close To Transit, Shopping, Schools & Mins To Hwy 401, 407 & 412. (id:25308)
#58 -150 Palmdale Dr
Toronto, Ontario
*Cozy Well-Maintained Family Size 3+1 Bd Rm Townhome In Excellent Location!*.Steps To Warden/Sheppard/401/Parks/Shopping/J.P.S With Daycare/Famous Mcdonald Hs And Much Much More Conveniences. Brand New Floor In Living Room, Separate Living&Dining Rm, Family Size Kit, Finished Bsmt With A Rec Rm And 4th Bedroom, Private Back Yard. Reasonable Mfee Includes Basic Cable. Also, Added Skylights Bring Loads Of Additional Sunlight. *Move-In Condition, Must See*!**** EXTRAS **** Fridge, Stove, Washer, Dryer, Central Air, Central Vac, All Elf, Free Parking Pass For One Extra Parking.All Drapes Are Not Included. (id:25308)
69 Melchior Dr
Toronto, Ontario
A Great Neighborhood In West Hill. Detached 3 Bedroom House With Finished Basement. Separate Entrance To Basement Having One Bed W/3-Pc Ensuite, Plenty Of Space For Buyer To Put A Kitchenette. Main Floor Upgraded Kitchen With Pot Lights, Solarium With Access From Master Bedroom Leading To The Backyard.**** EXTRAS **** All Elfs, Fridge, Stove, B/I Dishwasher, Microwave, Washer & Dryer. Central A/C, Garden Shed. (id:25308)
2524 Bandsman Cres
Oshawa, Ontario
Stunning Newer Home In Highly Sought After Windfield Farm Community. Tribute Built, Taylor Model Over 2,500 Of Finished Space. Thousands Spent On Upgrades: 9' Ceiling On Main, Upgraded Kitchen W/ Stone Counters, Pantry, S/S Appliances, Potlights. Hardwood Floor On Main, Stairs & 2nd Floor Hallway. Separate Entrance For Income Potential. Master Is Stunning W/ Large W/I Closet And Spa-Like Ensuite. Convenient 2nd Floor Laundry. Don't Miss This One!!!**** EXTRAS **** Perfect Location Close To 407,Uoit/Durham College. Includes: Stainless Steel Stove, Fridge, Dishwasher, Washer & Dryer, Range Hood, All Electric Light Fixtures. (id:25308)
#41 -2550 Birchmount Rd
Toronto, Ontario
Look No Further, You Have Arrived At This Beautifully Renovated Top To Bottom Spa Infused Oasis, $$$$ Spent, Absolutely Move-In Condition. Everything New, All New Laminate Floor Throughout, Freshly Painted Whole Unit, New Kitchen, New Washroom. All Newer Windows. Brand New 2019 Backyard Deck! Unit Has Been Converted To Gas Heating W Central A/C. Steps To Ttc Bus Stops, Shopping, Park, Golf Course And Community Center.**** EXTRAS **** Fridge (2019), Stove (2017), Dishwasher (2017), Washer (2016), Dryer (2017), Furnace (2015), Cac (2015), Water Heater (2015 Rental), Maintenance Fee Includes Cable Tv, Roof & Windows, Parking Spot. (id:25308)
1337 Cronk Crt
Oshawa, Ontario
Halminen Built, Open Concept, Brick 2-Storey On Quiet Court In Kingsway Forest. Kitchen W/Brkfst Nook Features Granite Counters, Stainless Steel Appliances, Pantry, A Peninsula With Breakfast Bar, Double Sink + S/S B/I Dishwasher; W/O To Patio. Cozy Warm Great Room W/Hardwood Floors & Gas Fireplace. Upstairs You'll Find A Spacious Master W/Walk In Closet & 4 Pc Ensuite W/ Sep Glass Shower & Wc. Immaculately Kept & Modern Styling - Great For Entertaining!**** EXTRAS **** Double Car Garage, Entry From Garage To House. Professionally Landscaped Front And Back With Lovely Perennial Gardens. Incl. S/S Fridge, S/S B/I Dishwasher, S/S Stove, S/S Otr Micro, All Elfs, All Window Treatments. Rental Hwt. Survey Avail (id:25308)
1395 Maddock Dr
Oshawa, Ontario
Luxury Modern Living Gorgeous Brookfield Built In Sought After Harrowsmith In The Vales Of Harmony Valley Conservation Area- Professionally Landscaped Corner Lot. 3 Bedroom + 4 Bath! High Ceilings + Finished Basement + Home Theater + Gym- Entertainers Dream Home. Luxury Hot Tub In A Private Tree Lined Backyard. Tons Of Upgrades. Aaaa++++++++**** EXTRAS **** Bright Open Concept- Main Floor Laundry, Gas Fireplace, Oak Staircase, Gas Bbq Hookup, Stainless Steel Appliances With Gas Stove. Open House Saturday- September 21 @ 2Pm-5Pm And Sunday- September 22@ 2Pm-5Pm. (id:25308)
51 Chiswick Ave
Whitby, Ontario
Your Search Stops Here! Inside This Gorgeous 3 Bdrm Home Enjoy O/Concept Living/Dining Room W/Hardwood Floors & 9 Ft Ceilings, Spacious Master Bedroom W/Large Closet & 4 Pc En-Suite! Modern Kitchen Features 9 Ft Ceilings, Pot Lights. Close To All Nice Schools, Parks & New 407!!! Come Live In Family. ** This is a linked property.** **** EXTRAS **** S/S Appliances, Xtra Tall Upper Cabinets & Flush Breakfast Bar!! Breakfast Area Has W/O To Large B/Yard & Stunning Newer Entertainer's Deck. (id:25308)
#60 -1040 Bridletowne Circ
Toronto, Ontario
Bright & Spacious Well-Maintained Townhome In High Demand L'amoreaux Area! Open Concept. Functional Layout. Walk-Out To Fully Fenced Private Yard. Laminate In Main Flr. Hardwood In Second Floor. Large Finished Basement. Lots Of Upgrades, Low Maintenance Fee. Close To All Schools, Parks, Mall, Library, Supermarkets And Enities!**** EXTRAS **** Existing Fridge, Stove, Washer, Elfs, Window Coverings. (id:25308)
7 Nathan Ave
Whitby, Ontario
Gorgeous 4 Bedroom Brooklin Family Home! Hardwood Throughout Main Floor. Stunning Floor To Ceiling Windows In Family Room. Eat-In Kitchen W/Breakfast Bar. Large Master Retreat With W/I Closet & Ensuite. Large Bright Bedrooms. Laundry/Mud Room On Main Floor W/Garage Access. Bright Basement W/Family Space, Washroom & Oversized Window In Bedroom. Private Backyard With Hot Tub Backing Onto School. New Roof 2015. Walk To Parks/Schools/Amenities. Close To 407/401!!**** EXTRAS **** All Window Coverings, All Elf, Gas Burner, Central Air, Central Vac (Roughed In), All Appliances, Gdo & Remotes, Insulated Garage Doors 2017, Hot Tub. (id:25308)
1169 Church St
Ajax, Ontario
Brand New Never Lived In 1949 Sq Feet 26 Feet Wide Berkeley Model With Double Car Garage""A Must See Property"", Price To Sell. Unique Resort Lifestyle Living, Located In Stonebury Gates, Coughlan Homes Community//Located On Spectacular Setting, W/Walking Trails/In Ground Pool, Thousands In Upgrades, Custom Kitchen W/Granite Countertops, Great Rm W/Gas F/P, 9 Ft Ceilings, Seamless Glass Shower Doors, Hardwood Floors On Main, Oak Staircases With Iron Picket.**** EXTRAS **** All Elf's, High End S/S Fridge, Fridge, Stove, B/I Dishwasher, (id:25308)
77 Promenade Dr
Whitby, Ontario
Stunning Executive Home Overlooking Green-Space In Whitby Taunton North Neighborhood! With Thousands Modifications & Upgrades Made, 9' Ceilings On Main, Hardwood And Ceramic Floors, Crown Moulding, Formal Dining Rm W/Elegant Ceiling, Granite Counters, Breakfast Bar, New Paint, 3 Large Bedroom In 2nd Floor, Oak Staircase With Wrought Iron Picket, Ss Appliances, No Expense Spared On The Gorgeous Unique Custom Designed Basement By Owner With Building Permit.**** EXTRAS **** Beautiful Landscaped In Front And Backyard, Direct Access To Garage, Minutes To One Of Best High Schools In Durham. Incl. Ss Fridge, Stove, B/I Dishwshr, Washer/Dryer, Window Coverings, All Elfs, Cac, Cvac Rough In. Hot Water Tank Rent. (id:25308)
#515 -608 Richmond St
Toronto, Ontario
Rare Find @ The Harlowe With **Parking+Locker** For A Luxurious New York Style1-Bed Loft, 9' Exposed Concrete Ceilings, Floor To Ceiling Windows, Engineered Hardwood Floors, Modern Euro-Style Kitchen W/Quartz Counters, Glass Back Splash, Gas Stove & Ss Appliances. Bright & Sunny & Unobstructed South Exposure. Heart Of The Entertainment District; Steps From The Ttc, Restaurants, Coffee Shops & Boutiques Along Trendy King St & Queen St W**** EXTRAS **** **Parking+Locker**Stainless Steel Fridge, Gas Stove, Built In Ss Dishwasher, Built In Microwave, Stacked Washer And Dryer, All Electrical Light Fixtures. Heat Pump Is Rental & To Be Assumed By Purchaser, Unobstructed South Exposure. (id:25308)
#3006 -70 Queens Wharf Rd
Toronto, Ontario
Enjoy A Seamless Transition And Live With Ease In This Professionally Managed Suite. Beautiful 2 Plus Den Suite In ""Forward"". This Suite Features A Functional Layout; North West Exposure With Wonderful Sunset View. A Modern Kitchen With Premium Built-In Appliances And Cabinet Organizers; A Spa-Like Bath With Marble Tiles; Full- Sized Washer And Dryer And Blinds. One Parking And One Locker Included! Occupied By Tenant With Contract Until Aug 2020.**** EXTRAS **** Cover Existing Fixtures, Built-In Appliances, Dishwasher, Fridge, Stove, Washer And Dryer (id:25308)
#608 -500 Sherbourne St
Toronto, Ontario
Spacious Layout W/ Thoughtful Split Bedroom Design In Sought After Building Designed By Award Winning Architect Paul Northgrave. Southern Exposure W/ Large Private Balcony Overlooking European-Style City Park. Plenty Of Amenities: 24-Hr Concierge, Theatre, Party & Games Rms, Sauna, Gym & Exercise Studio, Rooftop Garden W/ Bbq & More. Art & Culture Abounds In This Neighborhood - Minutes To Yorkville, The Rom, Gardiner Museum, U Of T, Ryerson, Ttc & Dvp.**** EXTRAS **** High-End Finishes - Wood Floors, Granite Counters, High Ceilings, Custom Built Bedroom Closets By California Closets, Beautiful Barn Board Shelving In Master. Ensuite Laundry W/ Year-Old Samsung Washer/Dryer. All Appliances Included. (id:25308)
#527 -15 Northtown Way
Toronto, Ontario
Unobstructed South East West View! Overlook Beautiful Tennis Court & Park From Every Room In The Unit.Bright Corner Unit. Split Bedrooms. Eat-In Kit. W/Windows.Lux Tridel Bldg W/Million $$$ Facilities: Bowling, Golf, Tennis,Outdoor Running Track,Bbq Area, Indoor Pool & More.**** EXTRAS **** Brand New 4 Pcs Samsung Appliancesin Kitchen,Brand New Washer & Dryer, Newly Installed Laminate Floor. Direct Access To 24Hr Metro Walk To Schools, Parks, Shops & Subway. Low Maintenance Fee Incl.All Utilities. (id:25308)
269 Comiskey Cres
Mississauga, Ontario
Excellent Kept Luxury Semi-Detached With 4 Bedrooms, 9 Foot Ceiling On Main, Hardwood Stairs, Double Door Entry, Storm Doors, Extended 3 Car Driveway, Tall Kitchen Cabinet, Access From Garage, Almost 2000 S.F. Bright And Clean, With Direct Entrance To Basement From Garage, Excellent St. Marcellinus Second School Boundary. Show With Confidence.**** EXTRAS **** Stainless Steel, Fridge And Stove, Washer, Dryer, New B/I Dishwasher, All Electrical Light Fixtures (id:25308)
3248 Concession 7 Rd
Clarington, Ontario
Live The Life You Deserve !!! This Beautiful 1.99 Acres Bungalow!! Renovated Kitchen With Granite Countertop, Backsplash, 2018 Roof, Ceramic Floor. Hardwood Throughout Living Room, Dining Room & Master Bedroom. Vinyl Windows.Garage And Barn Have Hydro, School Bus On The Doorstep. Comes With Unlimited Choice !! You Can Rebuild A Custom Homes On This Beautiful Lot Or Live In This Bungalow.Just Minutes From Soon To Be Opened 407**** EXTRAS **** Fridge, Stove, (id:25308)
3368 Nighthawk Tr
Mississauga, Ontario
Enjoy Freehold Living In One Of Mississauga's Most Desired Neighbourhoods. Allows For Lots Of Natural Light. Sits On Oversized Premium Lot. Linked Only By Garage Immaculately Maintained. Move In Ready! Lrg Family Room W/ Natural Fireplace. Open Concept Living/Dining. Relax And Entertain In Your Privately Fenced Backyard Retreat, Addnl Door In Garage With Entry To Back Yard. Master Ensuite With Walk-In Closet,**** EXTRAS **** Incl: Fridge, Stove, Dishwasher, ) Hwt, All Elf's Modern Kitchen Cabinetry, Granite Counters, Backsplash, New Dishwasher Upgraded Bathroom Incl Toilets, Vanities, Tiles. Finished Basement W/Rec Room (id:25308)
#508 -1185 The Queensway Ave
Toronto, Ontario
Lovely Bright And Sunny Open Concept 2 Bedroom Condo Split That Is Move-In Ready.Large Corner Unit With Wrap Around Balcony. Great Size Kitchen With Plenty Of Cupboards & Granite Counter Plus Breakfast Bar. Minutes To Highway And Ttc**** EXTRAS **** 5 Appliances Included, Bedrooms And Hall Closets Have Mirrored Doors, Double Bike Rack And Locker And One Parking Space. Your Pets Are Welcome (id:25308)
18 Notman Way
Brampton, Ontario
Large Solid Brick 4 Br. Home Located On A Quiet Child Safe Crescent. Parking For 7 Cars With Double Driveway & Double Garage. Possible Side Entrance To Bsmt Can Be Made To Connect To Interior Basement Staircase. Freshly Painted! Living Room Has Gas Fireplace! Hardwood Flrs Throughout! Mbr. Has 4 Pc. Ensuite & Walk In Closet! Generous Room Sizes!. Kitchen Has W/O To Premium Sized Pie Shaped Backyard With Interlocking Patio & Gazebo! Newer Metal Roof!**** EXTRAS **** Existing Electric Light Fixtures, Fridge, S/S Stove, B/I Dishwasher, Brdlm W/Ld, Washer, Dryer, Existing Blinds, Cvac & Equipment, Hwt(R), Gb&E, Cac. (id:25308)
8 Avonmore Tr
Vaughan, Ontario
Luxurious, 2 Yrs Old 2-Storey, 3 Bedroom, 3 Bath Townhouse By High Demand Claridge Ridge Development. This Open Concept, Light Filled Home Boasts: 9 Ft Main Flr Ceilings, Entertainer's Dream Eat- In Kitchen W Large Island W S/S Appliances, Upgraded Cabinets & Granite Counters, And Open To Large Living And Dining Rooms. Upstairs Features Gorgeous Master Oasis W Tray Ceilings, Ensuite Bath & Large W/I Closet, 2 Large Secondary Bedrooms & Upstairs Laundry!**** EXTRAS **** S/S Fridge, Stove, Dishwasher, Vent Hood. Washer,Dryer. All Electrical Fixtures. All Window Coverings. $137.75 Mth Fee For Snow Removal And Lawn Care. Over 100K In Upgrades (id:25308)
