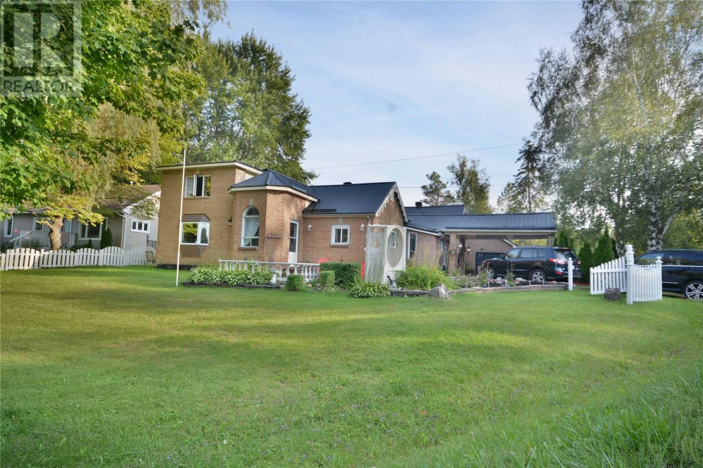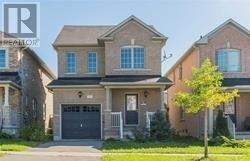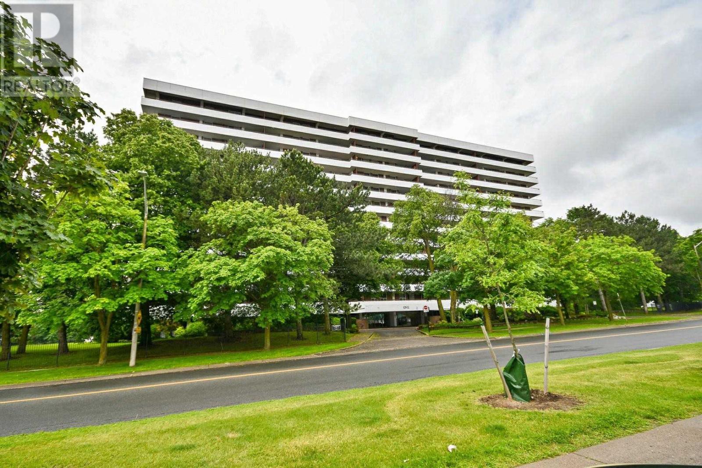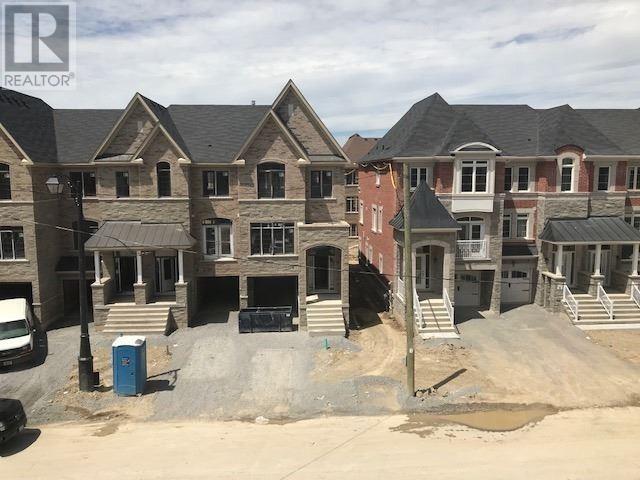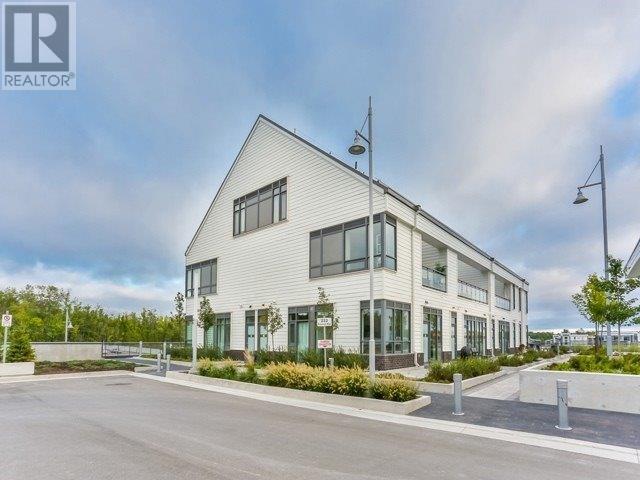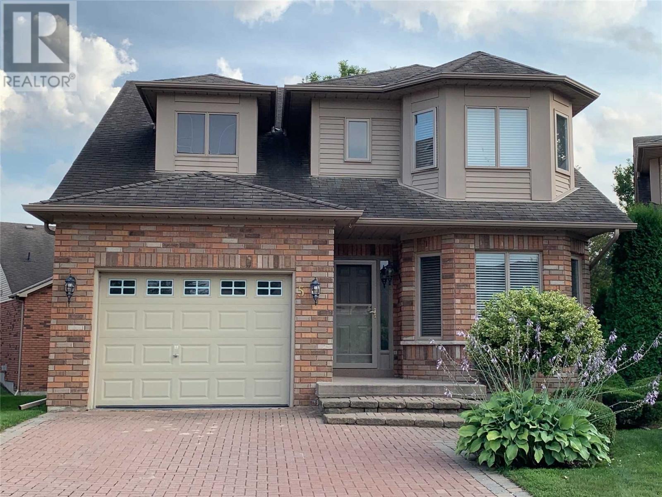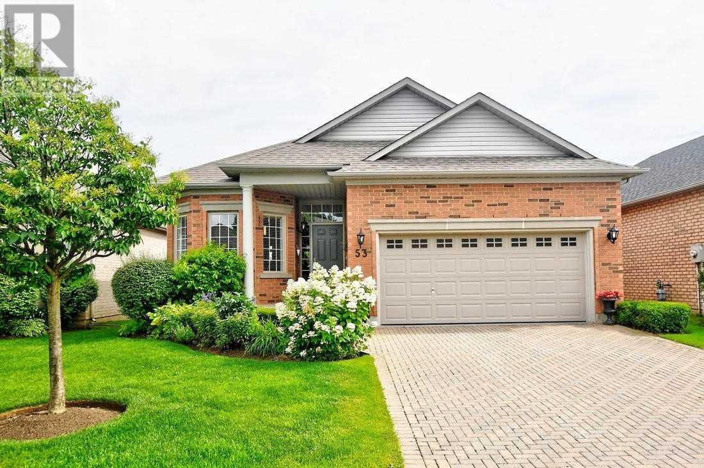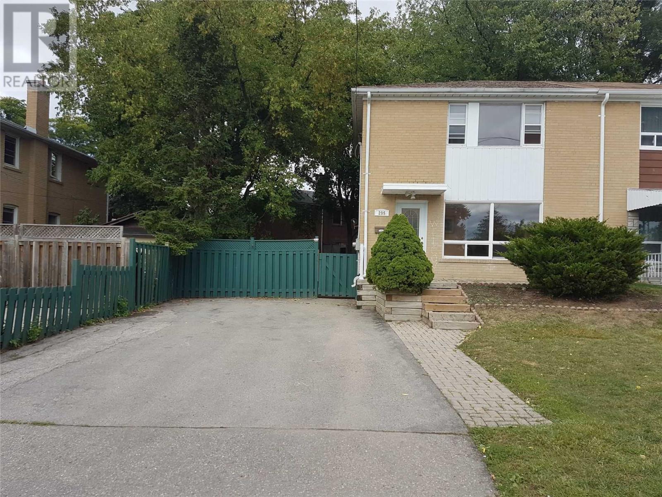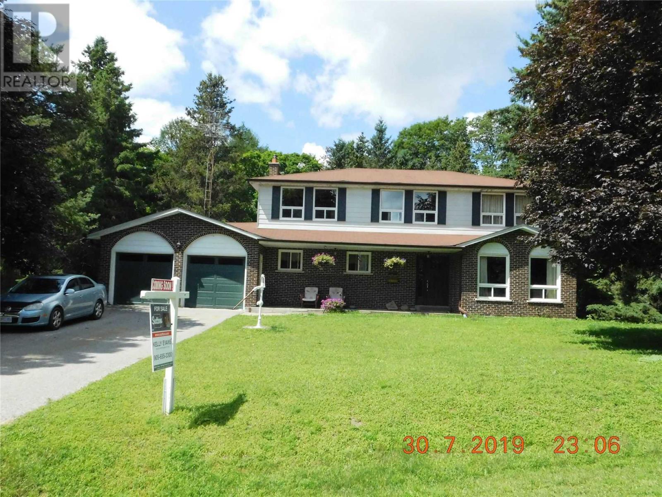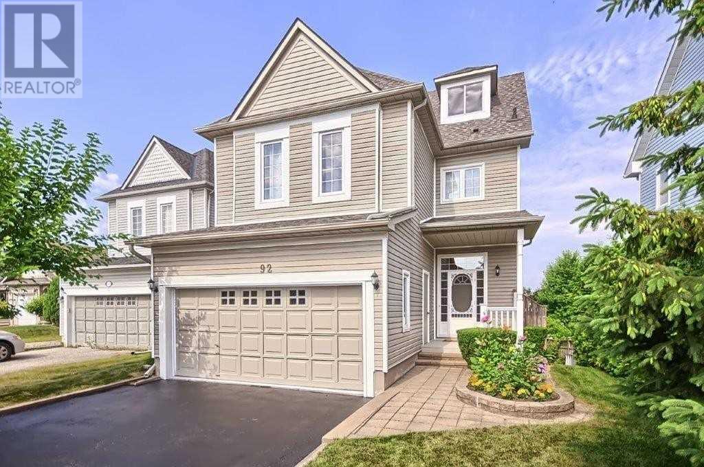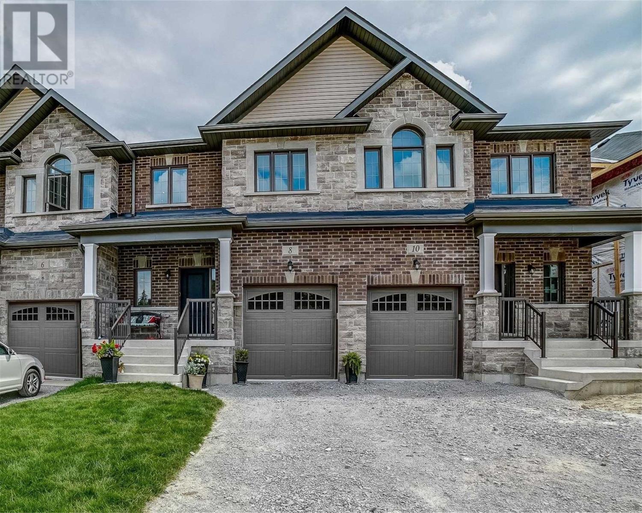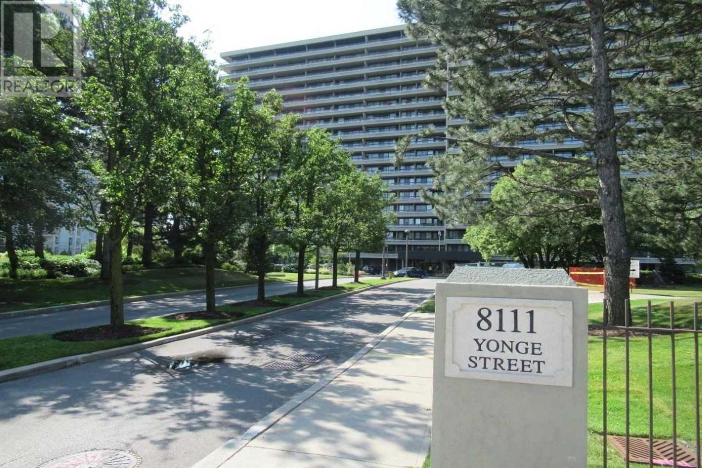33 Lindell Rd
Georgina, Ontario
Truly One-Of-A-Kind Home Features Gleaming Hardwood Flrs,New Kit W/Granite Countertops,Formal Dr W/French Doors,Inviting Lr/Sitting Area W/Gas F/P & Open Staircase Leads To Upper Level.Spacious Mbr W/Semi-Ensuite.West ""Wing"" Features 3Br & Loft.Exposed Brick,Wood Beams,Decorative Columns & Many Built-Ins Are Just Some Of The Interesting Features Of This Home.Situated On A Mature Landscaped Lot Steps To Town & 20 Mins To 404.Come See This Home For Yourself!**** EXTRAS **** Bwl;All Elf's;Egdo+1 Remote;C/Air;2 Gas F/P's;Existing Fridge,Stove,B/I D/W,W & D;Garden Shed;All Wc;C/Fan;Water Softener (O);Hwt(O).Recent Updates Incl:Steel Roof,Gas Furnace,Kitchen Reno,C/Air (id:25308)
252 Lageer Dr
Whitchurch-Stouffville, Ontario
This 3 Bedroom Home Is In Immaculate Condition *Deep Backyard At 103 Ft.,Hardwood Throughout,Oak Staircase,Pot Lights,Large Cold Cellar,Entrance From Garage,Great Location,Close To Parks And Schools,Library,Community Center,Lots Of Windows,Very Bright Home.**** EXTRAS **** Fridge,Stove,Built-In Dishwasher,Washer,Dryer,Window Coverings,Light Fixtures,Garage Door Opener And Remote. Park 2 Cars Outside And One In Garage (id:25308)
#1002 -1 Royal Orchard Blvd
Markham, Ontario
Stunning Corner Unit W/1200+Sqft & Private Wrap-Around Balcony/Sundeck (30Ft X 6Ft),Decor W/Designer's Touch! $$$ In Upgrades,Modern Kitchen,Extra Cabinets/Counter Space,Recessed Lighting,High End Appliances.Massive Living/Dining W/Huge Windows & Walkout.Bright Large Bedrooms,Master W/Ensuite + 2 W/I Closets,Spacious Laundryroom W/Loads Of Storage!Cornice Moulding, French Doors,Ceiling Fans & B/I Mirrors, Hwd/Marble Floors Through Out .Steps To Ttc/Yonge St.**** EXTRAS **** Fridge, Stove, Clothes Washer, Dryer, B/I Dixhwasher, Freezer, Jacuzzi Tub, French Doors, Cornice Mouldings, 2 Wall Mirrors, Laundryrm Storage Shelving,Ceiling Fans, Window Coverings, Elfs, A/C Unit & Amazing Must-See Recreation Centre. (id:25308)
53 Sandwell St
Vaughan, Ontario
One New Townhomes In Vellore Village. Bellini (1903Sqft). Close To Hwy 400, Wonderland, Hardwood Throughout. 3 Bedrooms, 4 Bathrooms, Gorgeous High End Finishing, Stone Facade Front, Walkout From Ground Floor, Large Master Bedroom W/ 5 Peice Ensuite Washroom. Wood Deck On Main Level, Close To Parks, Schools, And Shopping**** EXTRAS **** Fridge, Stove, B/I Dishwasher, Washer And Dryer, Existing Lighting Fixture (id:25308)
#10 -233 Broward Way
Innisfil, Ontario
Beautiful Large Corner Suite In The Boardwalk Condos! ""Regatta"" Model (1,189 Sqft) Two Storey Living, 2 Bedrooms And 3 Bath, Fully Furnished And Move-In Ready! Windows Everywhere And Sweet Outdoor Space! Friday Harbour Resort Living With Private Beach Club, Future Lake Club, Gym, Starbucks, Fishbone Restaurant, 200-Acre Nature Preserve For Hiking And So Much More! Live Everyday Like It Is Friday!**** EXTRAS **** All Appliances, Window Covs, And Elfs Inc. $20,000 In Upgrades. (id:25308)
5 Belair Pl
New Tecumseth, Ontario
You Will Appreciate The Quiet Cul-De-Sac Location For This Popular Renoir Floor Plan With A Loft. Enjoy The Benefits Of Recent Updates Throughout The House; Kitchen Flooring, Lighting, Vanity And Wainscotting In The 2Pc Powder Room, Master Ensuite Bath With Separate Tub And Shower, 3Pc Bath In The Loft, And 3Pc Lower Level Bath With A Large Shower, New Flooring In The Lower Guest Bedroom. Great Features Incl Vaulted Ceiling, Skylights, Hardwood, Private Deck**** EXTRAS **** Stainless Steel Kitchen Appliances - Fridge Stove Dishwasher Microwave; Front Loading Lg Washer/Dryer 2019; 2 Gas Fireplaces, Skylights, Hardwood Flooring, Garage Door Opener + Remote, Window Blinds, Ri Cvac, Bbq (id:25308)
53 Long Stan
Whitchurch-Stouffville, Ontario
Popular Pinehurst In Ballantre Golf & Country Club. Adult Lifestyle Living. Patio Backs To Private/Treed South Views. Orig Owner W/Many + Upgrades. White Kitchen Cab's W/Quartz Ctrs. Open Concept. Roof Shingles Y2019. Home Features Inc Maple Hardwood Floor, Smooth Ceilings, Crown Mouldings, Closet Organizers, Enjoy Rec Ctre (Pool, Gym, Library, Tennis, Etc.) Public Golf. Resort-Style Living! See Virtual Tour.**** EXTRAS **** Fridge,Stove,M/W, B/I Dw, Wash & Dry, Air Cleaner, Water Softner, R/O System, Window Blinds. Gdo + Remote, Cvac, Elfs,Hwt/Furn/Cair Are Rentals (Y2016)Approx $181/Mth/ Or $10,200 Buy Out, Condo Fee Includes Lawn Care, Snow Removal, Rec, Etc (id:25308)
295 Kerswell Dr
Richmond Hill, Ontario
Great Investment! Magnificent 2-Storey Semi-Detached In Top Ranking Bayview Secondary School District! Finished Basement W/ Seperate Entrance! Large Driveway (4 Cars), Two Laundries, Oak Hardwood (Main Floor - 10 Years), Great Layout, L Shape Dining/Living, Elevated Large Front Porch, Garden Shed. A Walk To Top Schools, Public Transit, Go Train, Skopit Park, Rh Community Center & Shopping Center (Nofrills, Food Basics, Walmart, Costco & More).**** EXTRAS **** Fridge, S/S Stove & Hood (Main Flr.), One Unit Washer/Dryer Combo (Main Flr), Washer (Bsmt), A/C, All Existing Light Fixtures. (id:25308)
46 Iroquois Dr
Whitchurch-Stouffville, Ontario
Large Family Size Home. Featuring 4 Bedrooms. Master Bedroom Has 4Pc Ensuite, Walk-In Closet, And Can Accomodate A King Size Bed. Spacious Front Entrance With Impressive Stairway To Second Level, Main Floor Laundry With Entrance To Double Car Garage. Hardwood Under All Broadloom. Updated Windows 2017, Sliding Door 2019, Property Backs Onto To York Region Forest, Excellent For Horseback Riding, Cross Country Skiing, And Nature Walks.**** EXTRAS **** Include: Fridge, Stove, Dishwasher, Washer, Dryer, All Electric Light Fixtures, All Braodloom, Gdo. 200 Amp Service. Hwt-Owned-2019 (id:25308)
92 Mainprize Cres
East Gwillimbury, Ontario
Gorgeous 3-Storey Family Home With Two-Car Garage On Premium Lot In Rapidly Growing Mount Albert! Open Concept Main Floor With 10 Ft Ceiling And Gas Fireplace. Eat-In Kitchen, New Counter-Top, S/S Range & Dishwasher. Walk-Out Basement With Laminate Floors. Beautiful Large Red Cedar Deck O/Looking Meticulously Kept Backyard With Fabulous View Of The Sunsets Peeking Through Mature Trees. Steps To Parks And Playgrounds, Schools And Library/Rec Center, Commute.**** EXTRAS **** 2nd Floor Laundry With Newer Washer And Dryer. High Efficiency Furnace, New Gas Water Heater (Owned), Water Softener. Additional Shelving In Garage For Extra Storage. Includes All Appliances (Stove, Fridge, D/W, Washer And Dryer). (id:25308)
Lot 28 Harry Thornton Lane
Uxbridge, Ontario
*$20K Off List Price Promo* Prestigious Enclave In Uxbridge! Village Square - Pre-Construction Luxury Townhome - Over 1700+ Sq Ft Featuring 9 Ft Ceilings, Spacious Open Concept Floor Plan, Breakfast Bar, Gas Fireplace, Hardwood Floors & Stairs, Semi-Ensuite Bath Between 2nd & 3rd Bedrooms, 2nd Flr Laundry! Visit Sales Centre/Model Home At 164 Cemetery Rd - Other Models & Lots Available - Closings As Early As 2019! Walk To Shopping & Amenities! A Must See!!**** EXTRAS **** *Generous Bonus Package And Incentives* A Must See! Full 7 Yr. Tarion Warranty**Photos Shown Are Of Upgraded Model Home** Potl $130/Mo. (id:25308)
#411 -8111 Yonge St
Markham, Ontario
The Gazebo.? Updated 2 Bedroom Condo On 4th Floor Facing South With High End Finishes Such As Engineered Hardwood Flooring Throughout, Ceramic Flooring In Extra Large Updated? Kitchen And Both Bathrooms.? All Appliances Included.?the Doorways To Bedroom And Bathroom Are Enlarged For Wheelchair Access.? ?laundry Room Has Stacked Washer And Dryer And Wall To Wall Storage Cabinets.? An Extra Large Balcony Facing South Is About 240 Square Feet. (id:25308)
