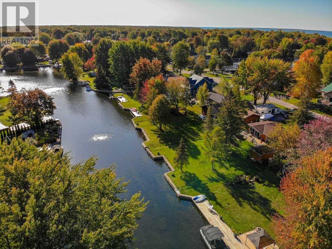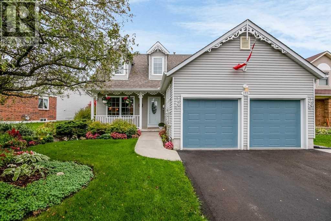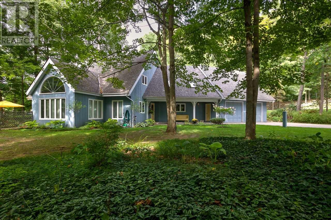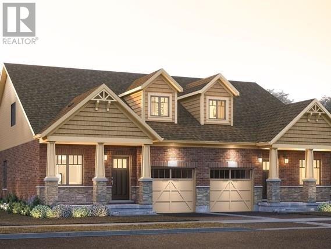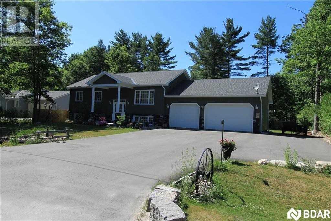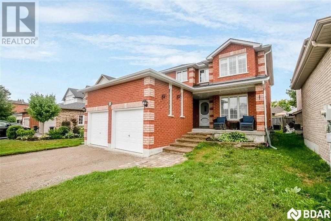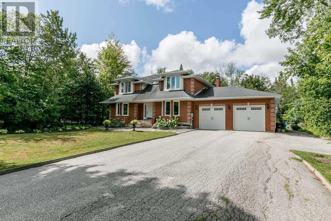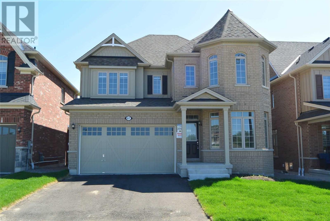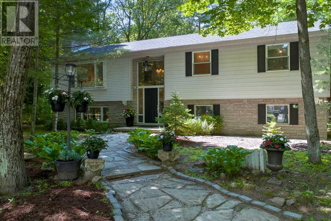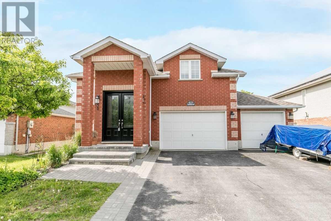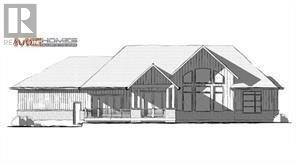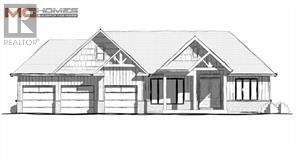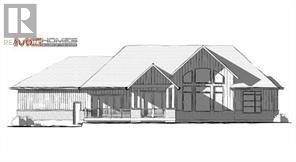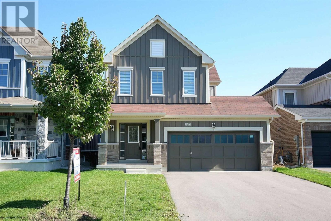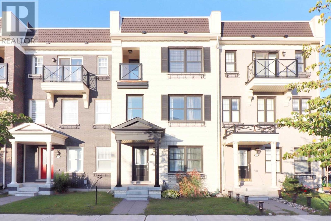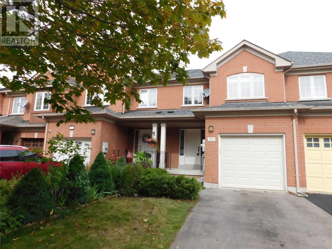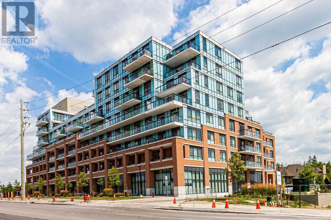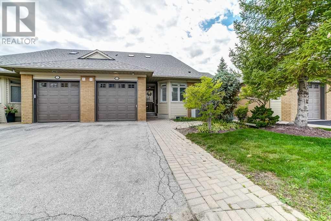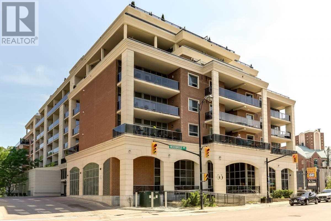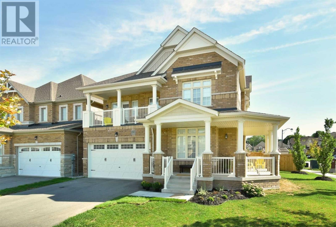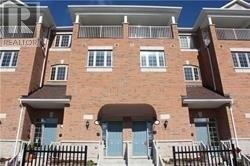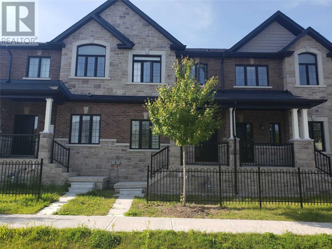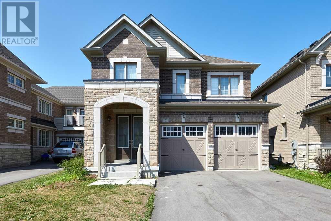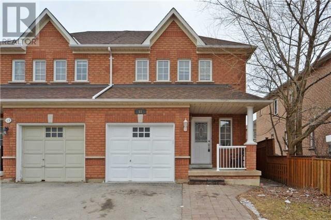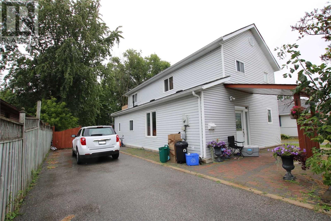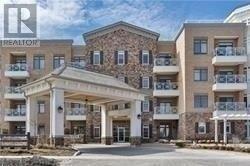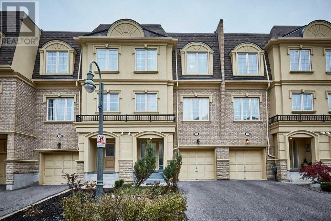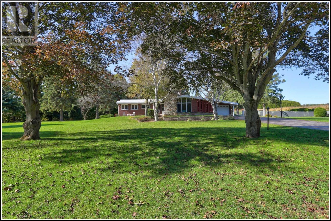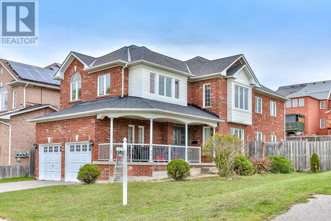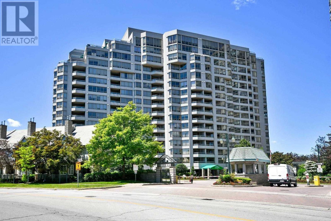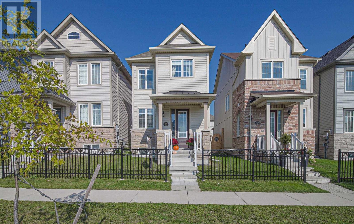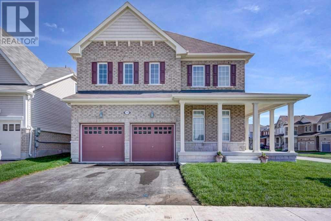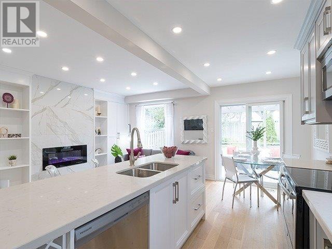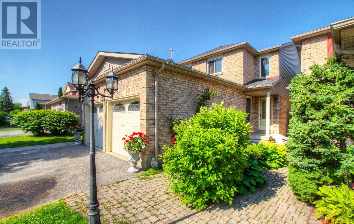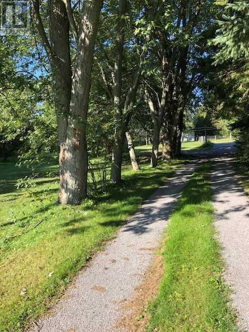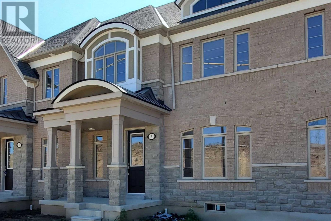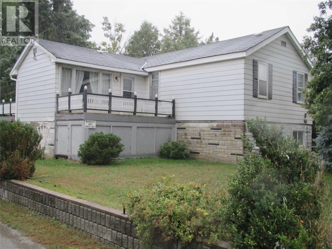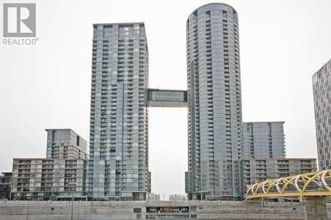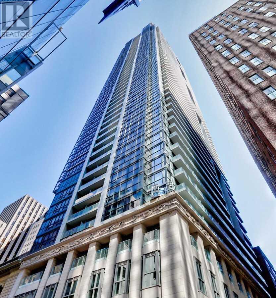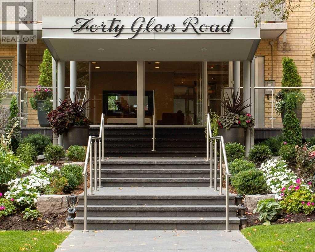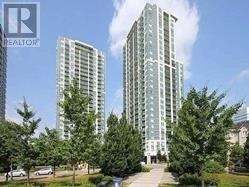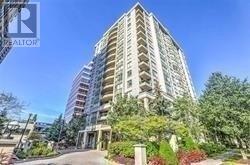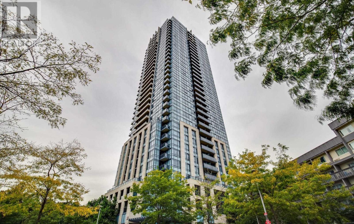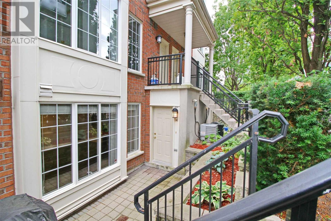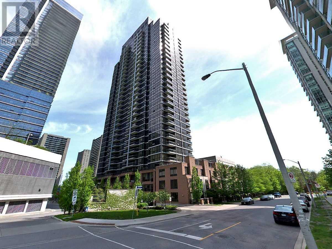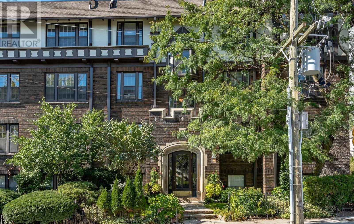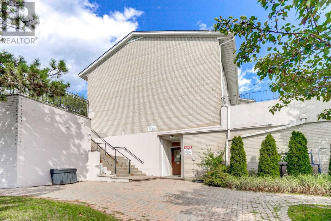13 Turtle Path
Ramara, Ontario
Beautiful Three Bedroom Bungalow In Lagoon City With 69Ft Of Waterfront And Direct Access Into Lake Simcoe And The Trent Severn Waterways. Remodelled In The Last 2 Years - Featuring Open Concept, Kitchen With Breakfast Bar And Porcelain Tile Flooring, Propane Furnace And Cac, Laminate Flooring, Master With Ensuite. Large Deck For Entertaining, Waterside Dock And More.**** EXTRAS **** Includes Fridge, Stove, Dishwasher, Built-In Microwave, Stacked Washer/Dryer, All Existing Light Fixtures, Ceiling Fans, Window Coverings & Blinds, Gazebo With Outdoor Furniture, Garden Shed & Hot Water Tank. (id:25308)
113 Herrell Ave
Barrie, Ontario
Top 5 Reasons You Will Love This Home: 1) Fully-Finished Home In A Mature South Barrie Neighbourhood 2) Well-Maintained Exuding Ample Natural Light Spilling In Through Large Windows 3) Selections Of Updates Including The Roof (2018) And Newly Paved Driveway 4) Spacious, Beautifully Landscaped Backyard Offering A Mature Surround For Added Privacy 5) Situated In Proximity To Amenities & More. 1686 Fin.Sqft. Age 30. For Info, Photos & Video, Visit Our Website.**** EXTRAS **** Inclusions: Fridge, Stove, Dishwasher, Washer And Dryer, Chest Freezer (In Basement), Window Coverings, Existing Light Fixtures, Owned Water Softener. (id:25308)
355 Glenbrook Dr
Midland, Ontario
Absolutely Stunning Curb Appeal! Custom Built Home In Highly Coveted Midland Point Neighbourhood. Start Enjoying This Quiet Country Home On A Beautifully Landscaped Corner Lot With Water Views. This 4 Bedroom, 3 Bathroom Home Includes Open Concept Eat-In Kitchen, Dining Room, Hardwood Flooring, Main Floor Master With En-Suite And Walk-In Closet, Sunroom With Vaulted Ceilings, Gas Fireplace And Walk-Out To Patio And Fish Pond, Spacious Living Room,**** EXTRAS **** Remarks Cont-Study With Built In Shelving, Main Floor Laundry, Heated Work Shop And Interior Entrance To Double Car Garage. Note: ** Sq. Ft. Measures On Realtor.Ca Are Exterior, Not Interior. ** 72 Hours Irrevocable On All Offers * (id:25308)
28 Foley Cres
Collingwood, Ontario
Summit View Phase 1 By Devonleigh Homes! Lrg Semi-Detached Bungaloft W/Wo Basement Sits On A Premium Pie Shaped Lot & Has Over 25K In Builder Upgrades! The Unique Loft Design Is Perfect For Those Looking To Downsize W/Room For Guests Or Combine Families. Almost 1700Sq/Ft Plus Another 796 To Finish How You Want In The Bsmnt! With An Upgraded Kitchen, Ensuite, Hdwd Floors, Pot Lights, Crown Moulding And More, Model Homes Open & Full Tarion Warranty Included!**** EXTRAS **** Central Vac R/I, 1 Car Garage W/Entry, Upgraded Ovrszd Windows In The Bsmnt & 3Pc Bath Rough In! Come & Enjoy The Beautiful 4 Season Lifestyle Community In Collingwood W/Easy Access To The Mountain, Trails, The Bay & More! (id:25308)
101 Nadia Cres
Tiny, Ontario
This Fantastic Custom Buit Home Offers Over 2600 Sqft Of Living Space With 3 Bedrooms And 2 Full Bathroom. Dark Hardwood Floor Throughout The Main Floor. Upgraded Kitchen With Dark Wood Cabinets And Centre Island. Bright Living Room, Spacious Dining Room With Walkout To Deck. Master Bedroom With His And Her Closets. Main Bathroom With Double Sink And Ample Storage. Finished Basement With Famrm, Recrm, Gamerm, Laundry &**** EXTRAS **** Walk-Up To The 27 X 30 Triple Insulated & Drywalled Car Garage W/13 Ft Ceiling, 1 X 10' & 1 X 14' Doors. Large Paved Driveway That Is Perfect For Contractors, Custom Built Shed. (id:25308)
11 Winter Crt
Springwater, Ontario
Terrific Family Home On Private Estate Lot In Snow Valley. Sitting On A Quiet Court, This Home Has Plenty Of Space For The Growing Family! Lots Of Natural Light In This Executive Floor Plan. 4 Large Bedrooms Including Spacious Master Bedroom With Ensuite And Large Walk-In Closet. Main Floor Boasts Sunken Living Room With Fireplace, Office/Library, Bright And Spacious Updated Eat-In Kitchen With Gorgeous New Countertops!!!**** EXTRAS **** Inclusions: Fridge, Stove, Washer. Dryer, Dishwasher, Microwave, Water Softener, Central Vac & Acc And Pool Equipment (id:25308)
67 Mcisaac Dr
Springwater, Ontario
Brand New Never Live-In !! Magnificent Energy Star Detached 4 Bedrm Home! Open Concept Living Space, Separate Door From Garage To Backyard, Oak Staircase, Massive Kitchen With Extended Breakfast Countertop And Lots Of Cabinets, Brand New Stainless Steels Appliances. 2nd Floor Laundry, Massive Master Bedroom With Huge W/I Closet & Spa Like Ensuite, Huge Space In Basement For Storage, Upgrade Large Windows, Cold Room. Steps To Community Green Parks.**** EXTRAS **** S/S Fridge, S/S Stove, S/S B/I Dishwasher, Range Hood Fan, Washer, Dryer, All Elf's, All Window Coverings. Property Tax Not Yet Finalized, Buyer/Buyer Agent To Verify All Measurements, Taxes. Hot Water Heater Tank Is Rental. (id:25308)
1214 Tiny Beaches Rd S
Tiny, Ontario
Only Steps To The Very Desirable Blue Water Beach! Remarkable 4 Bed, 3 Bath Designer Raised Bungalow With 2,200 Sq Ft Of Living Space, Double Garage With Inside Entry, On A Large 119'X150' Wooded And Very Private Lot.This Is An Entertainer's Dream Home, With Large Open Concept Kitchen & Dining, Massive Deck & Outdoor Space, Firepit & Plenty Of Parking! Also Well Suited To Just Relaxing, Reading A Great Book In The Gazebo, Having A Sauna, Or A Short Walk.**** EXTRAS **** Note: ** Sq. Ft. Measures On Realtor.Ca Are Exterior, Not Interior. ** 24 Hours Irrevocable On All Offers * (id:25308)
415 Georgian Dr
Barrie, Ontario
Beautiful All Brick Home With Income Potential In The North End Of Barrie Just Minutes To The College, Rvh Regional Health Centre, Barrie North Crossing Mall(Grocery, Restaurants, La Fitness, Cineplex). Walk Up The Landscaped Drive Way To The Stately Oversized Front Doors! The Home Offers Over 2500 Sq.Ft Of Finished Light Filled Space With Hardwood Floors, Generous Sized Bedrooms, Spacious Eat-In Kitchen Offers Tons Of Cupboard Space And Walk-Out To A Large**** EXTRAS **** Deck Perfect For Entertaining, Upper Level Is Complete With Bonus Loft Space That Can Double As A Living Room Or Additional Bedroom! Inclusions: Fridge, Stove, Dishwasher, All Washers & Dryers, Elf's Exclusions: Tenant's Belongings (id:25308)
79 Windermere Circ
Tay, Ontario
Gorgeous Custom Estate Home To Be Built By Premiere Builder, Mg Homes In The Tranquil And Desirable Pineview Estates! Lot 20 Is A Beautifully Treed 1.02 Acre Lot. This Almost 1700 Sqft Bungalow Features 3 Bedrooms, 2 Baths, Large Open Concept Living Space And Large Vaulted Covered Porch And Bonus Loft Area Above Garage! Approx. 5 Min Drive From Midland Shopping, Marina, Hospital, Georgian Bay & Beached. Natural Gas; Hydro; High-Speed Internet Access (id:25308)
75 Windermere Circ
Tay, Ontario
Gorgeous Custom Bungalow To Be Built By Premiere Builder, Mg Homes In The Tranquil And Desirable Pineview Estates! Lot 26 Is A Beautifully Treed 1.02 Acre Lot. This 1700 Sqft Bungalow Features 3 Bedrooms, 2 Baths, Large Open Concept Living Space And Large Vaulted Covered Porch! Approx. 5 Min Drive Form Midland Shopping, Marinas, Hospital, Georgian Bay & Beached. Natural Gas; Hydro; High-Speed Internet Access. Other Models And Lots Are Avaiable (id:25308)
99 Windermere Circ
Tay, Ontario
Gorgeous Custom Estate Home To Be Built By Premiere Builder, Mg Homes In The Tranquil And Desirable Pineview Estates! Lot 25 Is A Beautifully Treed 1.02 Acre Lot. This 1900 Sqft Bungalow Features 3 Bedrooms, 2 Baths, Large Open Concept Living Space And Large Vaulted Covered Porch! Appox. 5 Min Drive From Midland Shopping, Marinas, Hospital, Georgian Bay & Beaches. Natural Gas; High-Speed Internet Access. Other Models And Lots Are Avaiable (id:25308)
1355 Dallman St
Innisfil, Ontario
Stunning And Spacious Lormel Home In Wonderful Family Community. Beautiful Bright Open Concept On Main With 3 Massive Bdrms On Upper W/2nd Floor Laundry. Upgrades Include Hand Scraped Brazilian Cherry Floors On Main + Upper, Floating Bath Vanities, Upgr Toilets, Upgr Kit Cabs W/Quartz Counter, Custom Backsplash, Potlights, Glass Shower Encl In Ens, Prof Fin Bsmt W/3Pc Bath, Rough-In Kit And Rough-In Heated Radiant Floors (Bsmt). Walkout To Fully Fenced Yard**** EXTRAS **** All Electric Light Fixtures, Window Coverings, Gas Burner And Equip, Central Air Conditioner, Upgr Stainless Fridge, Stove, Built-In Dishwasher, Stacked Washer And Dryer, Gar Door Opener W/Remote, Cat 6 Industrial Internet Wiring Throut (id:25308)
151 Milt Storey Lane
Whitchurch-Stouffville, Ontario
Stunning Modern & Bright Freehold Townhouse+3+1 Br+3 Wr +2 Car Garage +2 Covered Driveway Parking+ Potlight+9 Ft Ceiling+ Laminate Floor+ Large Kitchen Centre Island + Upgraded Stained Oak Stairs W/Wrought Iron Pickets + Large Patio W/O From Dining Rm + W/O Balcony From Master Br+ Direct Access To Garage + S/S Appliances + Energy Star Certified Home + Next Thermostat + Near Schools/Shops/Restaurants/Grocery Stores/Go Station**** EXTRAS **** S/S Fridge + Stove+ Hood Fan+ Built In Dishwasher + Kitchen Island + Washer/Dryer+ Ac+Garage Opener+ All Existing Light Fixtures + Existing Blinds (Excludes Curtains+Rods In Living Room ) (id:25308)
81 Banbrooke Cres
Newmarket, Ontario
Location! Location! Location! Spacious, Bright Freehold Townhouse. Very Convenient Layout, New Carpet On Second Floor , Freshly Painted Through Out, Hardwood Floors In Living And Dining Rooms. Clean Townhouse With Large Windows, Beautiful Deck With/Built-In Seating Perfect For Entertaining Family And Friends. Roof 2016, Garage Door 2015 With Special Device If Shortage Of Electricity.**** EXTRAS **** All Appliances, All Window Coverings, All Elf, Two Garage Door Openers, Fireplace. (id:25308)
#319 -11611 Yonge St
Richmond Hill, Ontario
Large New Modern Boutique Condo On Yonge Street, Spacious Kitchen With Granite Counters Stainless Steel Appliances, 9 Foot Smooth Ceilings, Extra Large Walk In Closet, Parking And Locker Included. Close To Transit, Highways, Retail, Schools. Well Priced To Move Quickly.**** EXTRAS **** Stainless Steel Appliances, Fridge, Stove, Dishwasher, Microwave Hood Fan, Washer, Dryer, All Elf's, Window Coverings. (id:25308)
28 Wave Hill Way
Markham, Ontario
This 2 Bed, 2 Bath, Bungalow Townhome Located In Swan Lake Village, An Exclusive Adult Living Community. This Beautiful Home Features Large Eat In Kitchen, Open Concept Living, Dining And Sunroom. Hardwood Floors, Vaulted Ceiling, Gas Fireplace And Skylight. Partly Finished Basement (80%completed) With Recreation Area, 2 Extra Rooms**** EXTRAS **** Fabulous Swan Club Facilities To Enjoy I.E., Library, Indoor And Outdoor Pool, 24 Hr Security Guard And Etc.. All Elf's All Window Coverings, Washer, Dryer, Cac, Cvac, Gdo. (id:25308)
#302 -83 Woodbridge Ave
Vaughan, Ontario
Don't Miss Out On Your Chance To Live In A Luxury Building Backing Onto Humber River.Stunning 2+1 Bed Condo In New & Trendy Market Lane Village. Den Currently Being Used As 3rd Bed., Hardwood Floors Through-Out, Extra Large Kitchen Pantry, Porcelain Floor, Granite Counter And Blacksplash. * 2 Parking Spaces (Tandem) *, Access To Your Locker Right Behind Your Parking Spot, Parking Steps From Elevator.Aprox.250 Sqft Private Terrace Overlooking Woodbridge Ave.**** EXTRAS **** All Electric Light Fixtures, Stainless Steel : Fridge, Stove, Dishwasher, Hood Range Microwave, White: Washer & Dryer, All Window Coverings, Gas Bbq. Hot Water Tank (Rental). (id:25308)
71 Cauthers Cres
New Tecumseth, Ontario
This 4 Br/5 Bath Home With Just Over *3800Sq Ft Of Finished Living Space, Finished Top To Bottom, Set On A 60' Premium Corner Lot With Inground Sprinkler System Is A Must See! Quality Finishes & Upgrades Throughout, Open Concept, 9' Ceilings, Gourmet Chef's Kitchen, Granite Counter Tops & Island, Custom Backsplash & Cabinetry, High End Ss Appliances, French Doors W/O, Luxurious 6Pc Master Ensuite, Spacious Freshly Painted Sun-Filled Rooms And So Much More!**** EXTRAS **** Prof Finished Basement, Full Kitchen & Breakfast Area, Family & Rec Room, 4 Pc Bath, Engineered Hardwood Floors & Ceramic Tile, 200 Amp Service Complete The Lower Level Living Space! Highly Desirable Treetops Neighborhood! (id:25308)
129 Silverwood Ave
Richmond Hill, Ontario
""3 Years Old Heathwood Homes Hampshire Mews Urban Townhomes New Construction. Great Location! Close To All Amenities, Minutes To Yonge Street. Richmond Hill High School Around The Corner As Well As Parks And Minutes Away From Highways 404/407/400. Convenient Access To Both York Region Viva And Go Transit.**** EXTRAS **** Stainless Steel Fridge, Stove, Dishwasher, Range Hood, Front Loading Washer/Dryer, Quartz Kitchen Counters, A/C, Garage Door Opener.Rental Water Heater (id:25308)
9 Zenyatta Lane
East Gwillimbury, Ontario
Village Square Old 3 Bedrooms Town Home W/W/ Out Basement Located In An Upscale Enclave In Holland Landing !Great Layout, Modern Open Concept, 9 Ft Ceilings, Functional Kitchen W/Granite Counter, Hardwood Stairs, Hardwood Floors, Pot Lights, Gas Fireplace And Second Floor Laundry. Just Minutes To Hwy 404, Schools, Parks And Transit.**** EXTRAS **** Fridge, Stove, Washer, Dryer,Dishwasher, All Electrical Light Fixtures, All Window Coverings, Gdo W/2 Key Fob's. (id:25308)
7 Bell Ave
New Tecumseth, Ontario
Spacious Detached 4 Bedroom Home Located In Desirable Alliston, New Tecumseh. "" The Prairie Willow"" Model From ""Treetops' Collection. Practical Floor Plan. Walk-Out Basement. Large Master Bedroom With 5 Pc Ensuite. Good Size Bedrooms. Upgraded All Brick Elevation. Hardwood Floors Throughout. No Sidewalk In Front Of The House. Neighbourhood Amenities: New Aliston Honda Plant, Tangier Outlets, Golf Club, Wallmart, Schools!**** EXTRAS **** Existing Stainless Steel Fridge, Stove, Washer, Dryer, B/I Dishwasher, Elf's, Sauna And Frameless Glass Shower In The Basement. The Walk-Out Basement Is Potential For Excellent Entertainment Place Or Future Income. (id:25308)
51 La Pinta St
Vaughan, Ontario
Semi-Detached, Spacious 3 Bed Room, In A Nice Neighbourhood Of Vaughan, High Demand Area, Close To Shopping, School, Canada Wonderland, Park, And High Way 400. Freshly Painted.**** EXTRAS **** Including: Fridge, Stove, Washer, Dryer, Dishwasher, All Existing Window Covering, All Existing Electrical Light Fixtures. (id:25308)
252 Elm Ave
Georgina, Ontario
* Bright And Spacious 2-Storey Home W/ 3 Bedrooms 3 Bath * Fully Renovated Inside With Lots Of Upgrades! * Modern & High-End Finishes Throughout! * Huge Fully Fenced Lot! * Steps To The Lake! * Close To Restaurants, Shopping, Parks, Schools, Marina And Highway 404 Extension * This Home Is Move-In Ready! ***** EXTRAS **** * Tastefully Renovated! * Huge Lot: 50Ft X 187Ft * 200 Amp Service * Includes All Existing Appliances, Window Coverings And Light Fixtures * Ample Parking * Flexible Closing! * (id:25308)
#308 -80 Burns Blvd
King, Ontario
Residences Of Springhill Luxury Adult Condo Living. Approx 1,025 Sq Ft. ""Persano Model"", 2 Bedroom, 2 Baths, Attractive Open Concept Living Area. 9Ft Ceilings, Stainless Steel Appliances In Kitchen With Granite Counter-Tops & Breakfast Bar. Ensuite Laundry, Plenty Of Closet Space. Unique Entry Area For Desk & Double Closet. 1 Parking Spot & 1 Locker! Large Balcony Overlooking The Heart Of King City! Resort Style Amenities!!**** EXTRAS **** All Existing Electrical Light Fixtures, Stainless Steel Fridge, Stove, Microwave. Washer & Dryer. All Window Coverings & Electrical Fireplace. Exclude: Dining Room Light & Living Room Light. (id:25308)
#106 -1250 St Martins Dr
Pickering, Ontario
Move-In Ready 2 Br + 3 Bath Spacious Town Home With Rooftop Terrace At San Francisco By The Bay* Rec Room/Office Space On Lower Level* Ideal For First Time Home Buyers Or As Rental Property For Investors* Minutes To 401* Walking Distance To Go Station* Close To Lake, Frenchman's Bay Village* Pickering Town Centre, Restaurants & Other Amenities (Loblaws, Td Bank, Tim Horton;S Etc)* Com Element Fee For Snow Removal And Grass Cutting $129.98/Mth.**** EXTRAS **** Fridge, Stove, Dishwasher, Stackable Front Load Washer & Dryer, All Elf's, Window Coverings (Drapes-Excluded), Bbq Grill, Hot Water Tank, Furnace/Heat Exchange Unit & A/C Unit Are Rental Items $71.19/Mth. (id:25308)
2828 Golf Course Rd
Clarington, Ontario
Mid-Century Modern, Located On 1.5 Acres, Just Outside The Charming Town Of Newcastle. Custom Built Bungalow, High Ceilings, Stone Fireplace, Hardwood Floors, Main Floor Family Room + Office With Separate Entrance. 3 Bedrooms, 2 Baths, Finished Lower Level. Wonderful Opportunity To Enjoy The Quiet Country Life, Where You Can Hear Birds Blink!**** EXTRAS **** Extras: Dishwasher, Refrigerator, Stove, Washer, Dryer, Microwave (id:25308)
1 Woodcock Ave
Ajax, Ontario
One Of A Kind Bright Spacious 5 Bedrooms Corner Detached Home In The Desirable Northwest Community Of Ajax. Beautiful Layout And Features A Large Eat In Kitchen With A Breakfast Area And W/O To Huge Deck And Backyard. Hardwood Through Out And Brand New Hardwood On The Second Floor. Open Concept Living, Dining Rooms And Cozy Family Room With Gas Fireplace. Easy Access To Double Car Garage From The House. Steps To Public Transit And Shopping.**** EXTRAS **** S/S Stove, White Double Door Fridge, S/S Dishwasher, S/S Rangehood, 2 Washers (1 Ariston Brand), Dryer, 5 Ceiling Fans. Exclude Samsung Washer, White Gazebo, Tv And Wall Mount In Master Bedroom (id:25308)
#219 -138 Bonis Ave
Toronto, Ontario
Must See! Tridel's Immac 2432Sf, Golf Course & Pool View, 3 Side Exporsure End Unit, Upgraded Fl Plan, Fam Size Terrace, Marble Foyer,Bathrooms & Fireplace, Wainscottig, Cornice Moulding, Stripe Hdwd Floor In Liv, Din & Fam Rm, French Doors, Custom Drapes, 2 Parking Spots & Locker.**** EXTRAS **** 4 Hrs High Security Guard & System,Million $$ Rec Centre. Fridge,Stove,Washer,Dryer,Dishwasher, All Window's Coverings, Exhaust Hood. Easy Showing! (id:25308)
96 Mcbride Ave
Clarington, Ontario
Stunning Home Crafted In 2014. 9 Ft Ceilings Spacious Living Room. Modern Kitchen With Walkout To Fenced In Backyard And Garage. Home Is Close To Schools & Shopping. This Home Shows Beautifully!Kitchen: Many Upgrades, Including Extended Cabinets, Modern Back Splash, Stainless Steel Appliances, Pendant Lighting, And Large Pantry. ** This is a linked property.** **** EXTRAS **** Pre-Wired For Security System And Central Vacuum. Roughed In For A Third Bathroom In Basement. Separate Side Door Entrance.Master Bedroom - Includes Two Large Upgraded Closets Including A Walk-In. All Bedroom Closets Were Upgraded Size (id:25308)
258 Kenneth Cole Dr
Clarington, Ontario
Gorgeous Family Home Offering 4 Bedrooms, All With Access To A Bathroom. Custom Kitchen W/High-End Appliances, Almost 2800 Sqft. Walking Distance To Sports Park And Splash Pad! Brand Sparkling New And Ready For Your Personal Interior Touch! Built By Del-Park Homes. Excellent Corner Lot With All Brick & Stone Exterior Elevation & No Sidewalk. A Must See! Large Corner Lot!**** EXTRAS **** S/S Fridge, S/S Stove, Washer And Dryer. Hot Water Tank Rental (id:25308)
6 Bonneta Crt
Whitby, Ontario
Newly Renovated Top To Bottom, In/Outside. Luxury Living In Whitby, $$$$ Spent In Professional Upgrades. Open-Concept & Modern Design. Luxury Solid Wood Kitchen W/Quartz Countertops, Breakfast Island. New Engineered Hardwood Throughout. Two-Custom Glass Staircases. 3 Brand New Bathrooms. 3 Fireplaces. Finished Bsmt . New Sod, Pot-Lights & Designer Chandeliers Throughout. 12Ft Ceiling. Nothing In The Area Exists Like This House. This Is Your Dream Home. ** This is a linked property.** **** EXTRAS **** Move-In Ready! On Private Court, Pie Shape Lot! All New Custom Interior. Fireplace On Each Floor! Roof, Windows, Ac, Furnace, Garage Door, Asphalt Driveway All Installed Summer 2019. Brand New S/S Fridge, Stove, Dishwasher, Range Microwave. (id:25308)
1349 Anton Sq
Pickering, Ontario
First Time Offered For Sale And It Is An Entertainers Dream. Hardwood Floors Top To Bottom. Needs Some Tlc/Updates. Perfect For Handyman. Rough In For Kitchen In Bsmt. Rental Or In-Law Suite Potential. Walking Distance To Pickering Town Centre. 2 Min Drive To 401. No Grass In Backyard, Just Patio And A Perfect Size Salt Water Pool @ 14Ftx16Ft. 5.5Ft In Deep End, 3Ft In Shallow End. ** This is a linked property.** **** EXTRAS **** Appliances Incl. Bbq Incl. Roof 2015, Furnace/Ac 2016, Kitchen Renovated 2013, Backyard Patio, Pool, & Railings 2009, Pool Liner 2018. Legal Description Continued: Pcl 18-2 Sec 40M1447; Pt Lt 18 Pl 40M1447 (Pickering) Pt 12, 40R10574 (id:25308)
3420 Stewart Rd
Clarington, Ontario
Bright & Spacious 4 Bedroom On Just Over 10 Acres. Main Floor Laundry, Main Floor Family Room With Fireplace, Quartz Kitchen With Island, Built In Appliances. Multiple Decks Overlooking Yard. Small Barn Plus Additional Large Barn/Workshop Has Hydro & Water. Great Property For Hobby Farm And Atv Trails Garbage & Mail Pickup At Your Driveway. Great Location Minutes To 401 & 115, And Soon To Be 407 For Easy Commute. Lots Of Upgrades**** EXTRAS **** Elf's, Fridge, Stove, Built In Microwave, Washer, Dryer, Freezer In Basement, Window Coverings, Garden Shed, Hot Tub (Negotiable) Hot Water (Owned) Tank Uv Light. (id:25308)
5 Clutterbuck Lane
Ajax, Ontario
Nestled In A Ravine In North Ajax, This Stunning Never Lived In Executive Townhouse Is Set In A Spectacular Woodland Setting With An Inground Pool, Trails, This Home Boasts 1902 Sqft Open Concept Design W/ Mstr Retreat W/ 10' Tray Ceiling, 5 Piece Ensuite W/ Seemless Glss Shwr Door, Spacious Kitchen W/ Granite Counters 42"" Cab,Grt Room W/ Gas F/P,9Ft Ceilings On 1st/2nd,Oak Strs W/ Iron Pckts, Laundry Room W/O To Garage,Ri Cvac, Hieff Furn,Ac (id:25308)
891 Finch Ave
Pickering, Ontario
Park Like Setting, Spacious Private Trees Lot. 75 Feet Frontage By 190 Feet Deep, 3 Bedrooms, Eat In Kitchen, Walkout To Deck And Patio From Living Room, Kitchen And Foyer. Detached Garage Is 23Ft X 20Ft, 2 Sheds, Driveway Parking For 6 Automobiles. Plenty Of Closet Storage Space Available, Ground Floor Rec Room, Laundry Room, ""Existing Chair Lift From Main Ground Floor To Upper Floor"".**** EXTRAS **** Hwt (R), Electric Baseboard Heating, Water Pump For Well, Elfs, Window Coverings, Existing Fans, Washer, Dryer, Fridge, Stove. (Appliances Negotiable). All Chattels Being Sold (As Is) (id:25308)
#339 -15 Iceboat Terr
Toronto, Ontario
This Unit Shows 10+++. Luxurious 1 Bedroom Plus Den Corner Suit. Den Is Perfect Work Space With Floor-To-Ceiling Windows. Open Concept With Balcony, Parking, Locker Approx 628 Sq Ft. Building Amenities Include Lap Pool, Hot Tub, Squash, Gym, Yoga, Pet Spa, Table Tennis, Billiards. Close To Rogers Centre, Cn Tower, Supermarket And Ttc.**** EXTRAS **** Fridge, Stove, B/I Microwave And Hood Fan, B/I Dishwasher, Combined Washer And Dryer, All Elf's Brdlm Where Laid, Parking And Locker. (id:25308)
#1711 -70 Temperance St
Toronto, Ontario
Bright 2+Study Corner Unit At Luxury Indx Condo In The Heart Of The Financial District. 9 Feet Ceiling Walking Distance To Tsx,City Hall, Toronto Board Of Trade. Steps To Two Subway Lines With Access To The Underground Path City Hall, Eaton Center. 24 Hour Concierge.Extremely Functional Lay Out. Unique Amenities In Building. High-End Appliances, Floor To Ceiling Windows, Engineered Hardwood Floor.***No Underground Parking*** With This Listing**** EXTRAS **** Integrated S/S Appliances, Merge Fitness Center, Outdoor Terrace W/Bbqs. Screening Room, Golf Simulator, Library And Guest Suites. ***No Underground Parking*** (id:25308)
#202 -40 Glen Rd N
Toronto, Ontario
""Tranquility In The Heart Of The City"" Boutique Style Spacious One Bedroom Co-Op In Rosedale. Walk-Out To Large Quiet Balcony Overlooking A Beautiful Array Of Greenery. Updated Kitchen With Granite Countertop And Stainless Steel Appliances. Immaculate Refinished Floors. Renovated Bathroom. Plenty Of Storage. 3 Min. Walk To Subway On Pedestrian Bridge. Close To Restaurants, Shopping & Dvp.Taxes Included In Maintenance Fees! Parking $35 Per Month. Well Managed!**** EXTRAS **** Stainless Steel Fridge, Stove & Dishwasher, Built-In Microwave Oven, All Window Coverings, Wall Unit A/C Unit. Visitor Parking, Bike Storage. Free Laundry (id:25308)
#1404 -16 Harrison Garden Blvd
Toronto, Ontario
Spacious & Meticulously Maintained Unit Built By Shaine Baghai In Vibrant Yonge/Sheppard Community. Corner Unit W/Unobstructed Sw Views. Modern Lay Out, Large Entrance W/Double Closet, Kitchen W/Breakfast Bar & Granite Counter & S/S Appliances. Great Amenities W/Indoor Pool, Walk To Shopping & Subway. Unit Is Freshly Painted, Broadloom Changed(16), Most Appliances Changed Recently.**** EXTRAS **** S/S Fridge(12), S/S Stove(18), S/S D/W, Washer & Dryer, Microwave(18). All Elf's(Except Which Belongs To Tenant), Window Coverings(In Locker Room, Could Be Installed Prior Closing). (id:25308)
#911 -260 Doris Ave
Toronto, Ontario
Location!Location!Location! Spacious One Bed One Bath Unit! Functional Layout! West View! Absolutely Bright! Modern Life Style With All Amenities Surrounded! Quiet Unit! Large Master Bedroom W/Double Closet! Sliding Doors To Balcony! Parking&Locker Included! Low Condo Fees! Live Or Rent! Great Investment Opportunity! Steps To Yonge St, Ttc, Park, Restaurants, Shopping, & So Much More! Famous Earl Haig And Mckee School Zone! Don't Miss It! Hurry! It Won't Last**** EXTRAS **** Fridge(2017), Stove, Dishwasher, Washer, Dryer, All Elfs, Range Hood, Laminated Floor(2017). (id:25308)
#3009 -181 Wynford Dr
Toronto, Ontario
Tridel's Luxurious Accolade, Ideal Mid -Town Location, Steps To Public Transit ,Mins To Downtown,Stunning Panoramic North/West Views Of The City,Gorgeous Rarely Offered 3 Br Condo,2 Baths,Open Concept Floor Plan,Upgraded Laminate Floors,1 Parking,9Ft Ceilings,Granite Counter,Ensuite Laundry,Walk To New World Renowned Aga Khan Museum/Serene Japanese Gardens,Don Valley Park System,24 Hrs Concierge,Visitor Parking,Gym, Party Room,Bbq Area,Guest Suites,**** EXTRAS **** Fridge,Stove,Washer,Dryers.B/I Dishwasher,All Window Coverings, All Elf's,Exclude D/R Fixture. (id:25308)
#1143 -5 Everson Dr
Toronto, Ontario
Prime Demand North York Location, Walking Distance To Subway, Trendy Sheppard Centre, Whole Foods, Entertainment & Schools. Easy Access To Highways. A Rare Find - 2 Storey Townhome With Front Terrace Area. Bamboo Flooring On Main Floor, Newly Installed Laminate On Stairs & Upper Level. Just Move In! Optional Exclusive Monthly Parking For $125.00 And Locker $15.70 Per Month.**** EXTRAS **** Existing Elfs, Window Coverings, Ss Fridge, Ss Stove & B/I Microwave, Ss Dw, White Washer & Dryer. Bbq, Ecobee Sensor. . Mtce Fee Incls Heat/Water/A/C (Excls Cable/Internet).Buyer To Assume Rental Of Hw Tank, Furnace, And A/C @ $150 Approx (id:25308)
#1403 -2 Anndale Dr
Toronto, Ontario
Luxurious Tridel Hullmark Centre In The Heart Of Downtown North York, Direct Access To Yonge/Sheppard Subway Lines, Close To Hwy 401 & 404. Luxury Amenities, Outdoor Garden, Outdoor Pool, Roof Garden, Recreation Room, Fitness Centre, Dry/Steam Sauna, Guest Suites, 24 Hrs Concierge.**** EXTRAS **** Fridge, Stove, Oven, Microwave, Dishwasher), Washer/Dryer, Existing Electric Light Fixtures, Blinds, One Underground Parking Space. (id:25308)
#6 -340 Spadina Rd
Toronto, Ontario
Live In One Of Toronto's Distinct Heritage Bldings -""The Wembley St. Clair."" Two Bedrm, 1,150 Sq Ft Penthouse W/Hardwd Flrs Throughout. Corner Setting Flaunts East & North Facing Windows That Stream Light. Show-Stopping Living-Room W/Wood-Burning Fireplace & Skylight. Wall Of Floor-To-Ceiling Custom Built-In Closets In Second Bedrm. New Kitchen & Spa-Like Bath W/ Oversized Glass Shower. Stairs Lead To Rooftop Deck/Garden And Panoramic Views Of The City.**** EXTRAS **** Incl. Fridge, Stove, B/I Dishwasher, Range Hood, Elf, Window Coverings. Excl. Dining Room Light Fixture. Shared Free Laundry In Bsmt. This Is A Co-Op Building. Steps To Ttc, Parks/Ravine, Forest Hill Village,Loblaws, Schools, Dog Park. (id:25308)
#1208 -111 St. Clair Ave
Toronto, Ontario
Beautiful Modern Condo Located In One Of The Most Desirable Neighborhood In The City. Steps To Transit, Shops, Restaurants And Featuring Fabulous Building Amenities Such As Squash Crt, Indoor Heater Pool, Hot Tub, Lcbo And Major Supermarket Inside The Lobby.**** EXTRAS **** Fridge, Stove, Cook Top, Stainless Steel Dishwasher, Microwave, Washer & Dryer, 16 Feet Ceilings, Locker On P3(234). 24 Hrs Concierge. (id:25308)
##62 -125 Shaughnessy Blvd
Toronto, Ontario
Better Than A Condo!!!Move In This Executive Townhouse And Enjoy A Backyard W/ Apple Trees In One Of The Most Sought After Complex Near Fairview Mall,Across From Dalington Park, Schools And Public Transit. This Fully Renovated Homefeatures 9Ft Ceiling On Main Floor W/ Brand New High End Vinyl Floors,Brand New Powder Room, Brand New Cac, Modern Kitchen W/ Quartz Counters, Backsplash, S/Steelappliances And Pot Lights. 2nd Floor Laundry For Added Convenience.**** EXTRAS **** Brand New Cac, Includes All Appliances, Lights Fixtures. Across From Dallington Park And Dallington Public School,Outdoor Pool. (id:25308)
