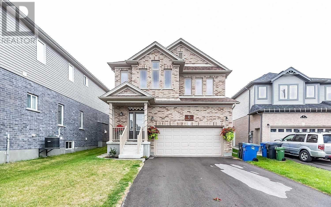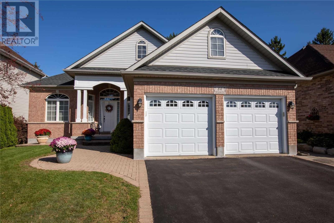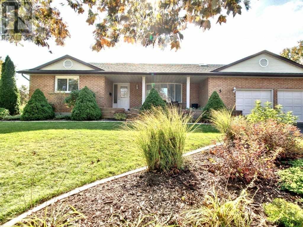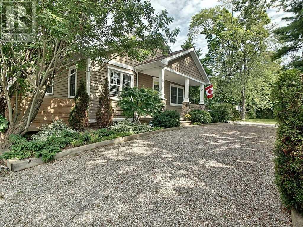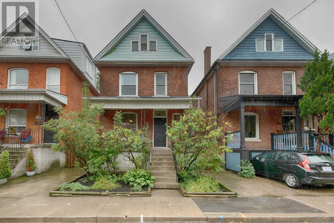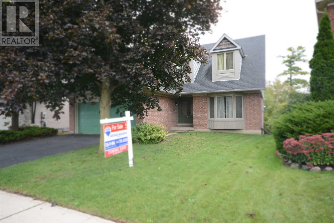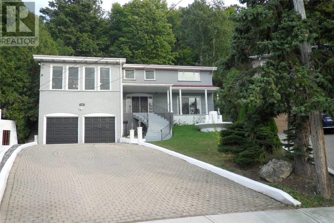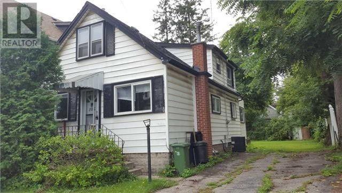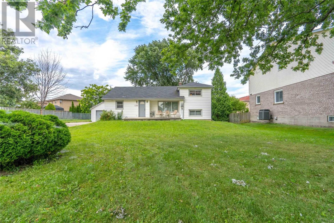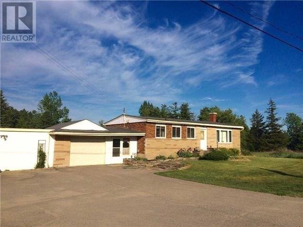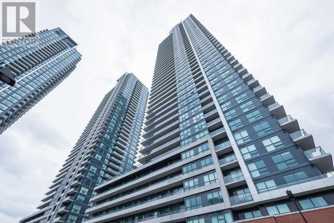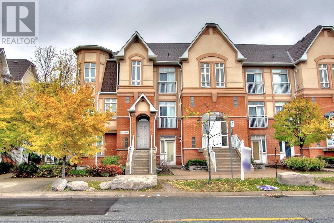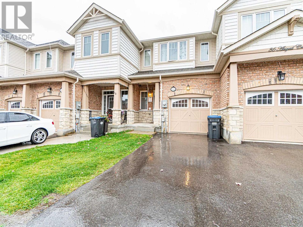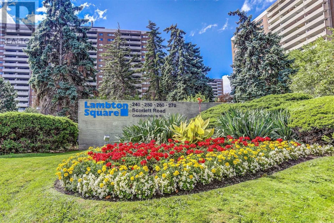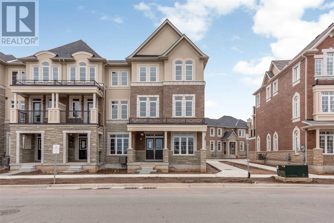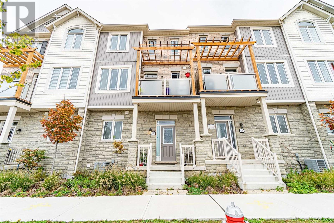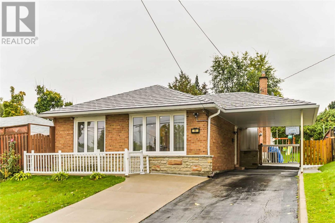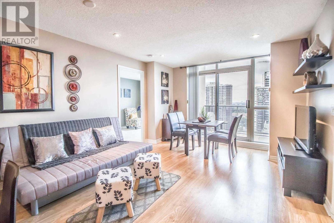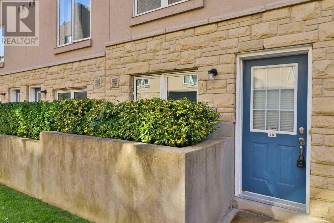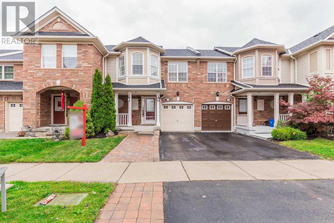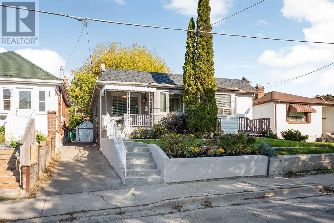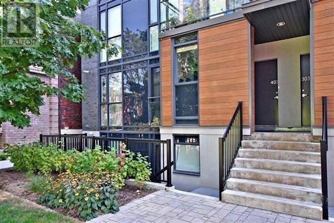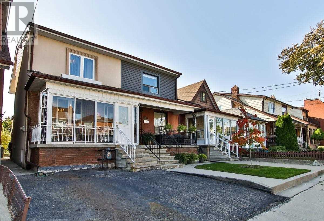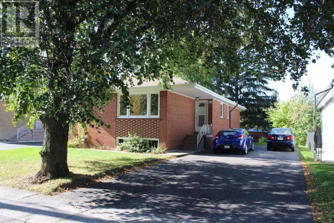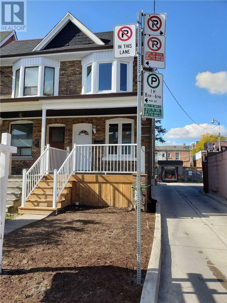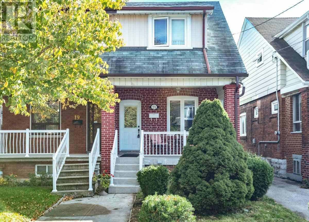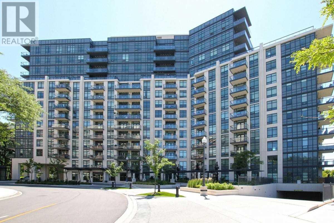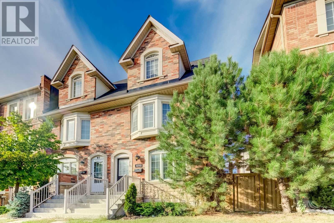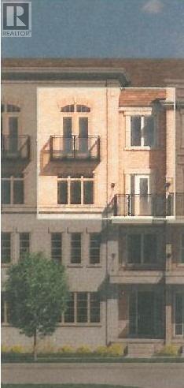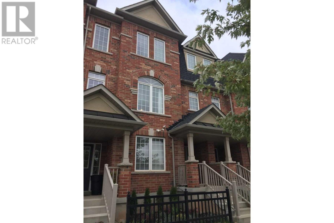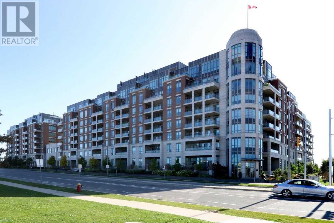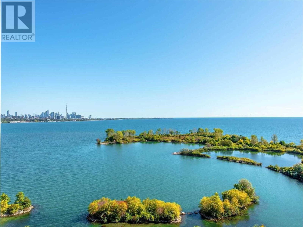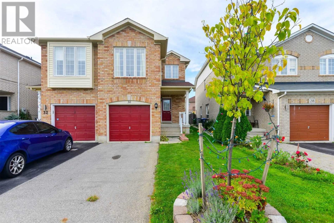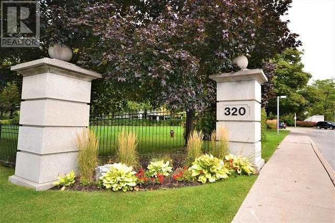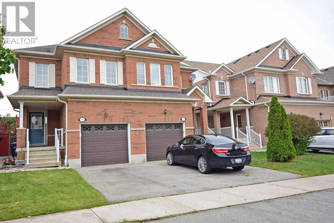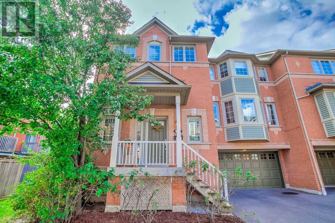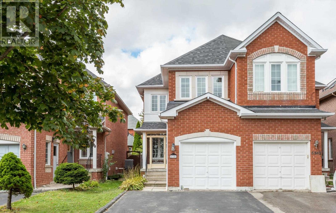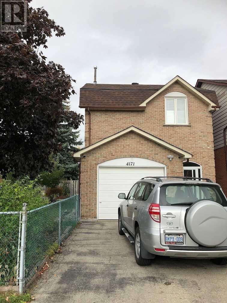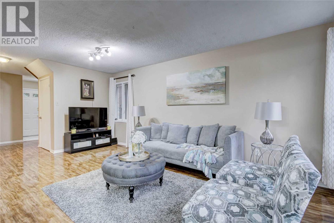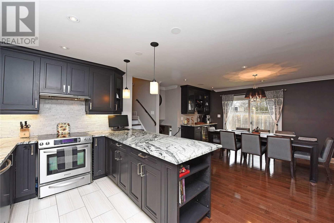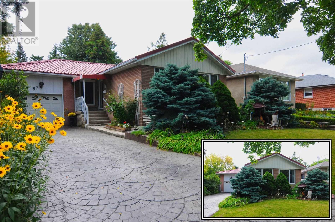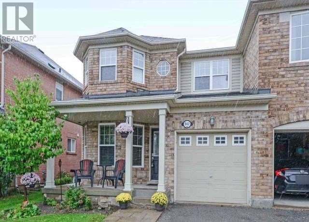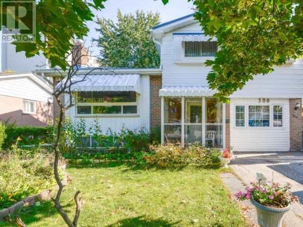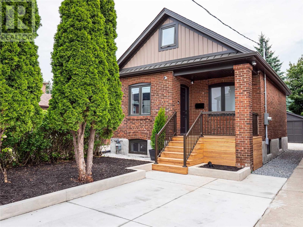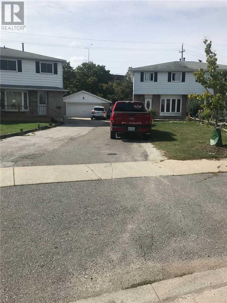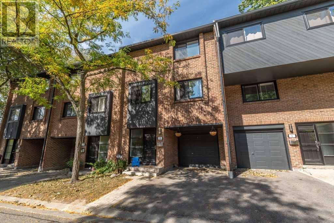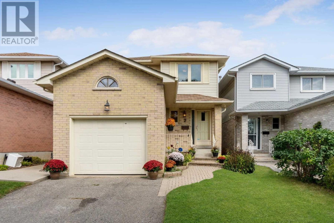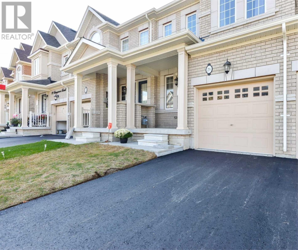6 Gorman Crt
Guelph, Ontario
Just 2Yr Old Full Brick 4Br Detached House Located In Child Safe Crt., Feat. 9Ft Ceiling On Main Flr., Pot Lights, Maple Flr, Elegant Kitchen W/Qtz Countertop, Glass Backsplash, Big Pantry, Gas Stove, High End S/S Appl. 6Ft Qtz Island.Main Lvl Laundry With High End Washer, Dryer. Master Br Ensuite Feat. Qtz Top Vanity & Waterfall Tiles.Close To Park, Trail, School, Costco, Bank & Gas Stns. 2 Min Drive To Hwy 6 & 7. Legal Bsmt W/ 1 Br. Sep Ent. Washer, Dryer**** EXTRAS **** Inc.2 Frdg,2 Stoves B/I Dishwasher.2 Washers,2 Dryer. A/C , Water Softener, Hrv System ,Rough In Central Vac.All Elec. Light Fixtures& Window Coverings. Carpet Free Legal Bsmt.For Extra Income ($1100/Month).2 Car Garage,No Side Walk. (id:25308)
84 Mcnichol Dr
Cambridge, Ontario
This Fabulous Bungalow Has All It All Including A Large Family-Sized Kitchen With Center Island, Gorgeous Great Room With Vaulted Ceiling, Formal Dining Room, Main Floor Laundry Room With Garage Access, Huge Master Bedroom With Walk-In Closet, An Ensuite That Has A Soaker Tub And A Walk-In Shower. Lower Level Has Been Framed To Make A Recreation Room As Well As Another Bedroom With A Walk-In Closet, Add Drywall And Electrical To Make It Your Own.**** EXTRAS **** Fridge, Stove, Dishwasher, Microwave, Washer, Dryer, 2 Garage Door Openers, All Window Coverings, All Electric Light Fixtures (id:25308)
3 Jadestone Crt
Kitchener, Ontario
Well Maintained Bungalow On A Quiet Court In Desirable Stanley Park Area. Easy Access To 401, Shopping Malls, Schools And Public Transportation. Spacious Basement With Full Kitchen. Double Garage With Space For 4 Cars Outside. (id:25308)
23 Circle St
Niagara-On-The-Lake, Ontario
Quality 3-Bedroom Bungalow Built In 2010 (Plus A Finished Basement) Features Living Room, Nicely Appointed Kitchen/Dining Space, Main Floor Laundry And Two Spacious Bedrooms On The Main Levels (Master W/ En-Suite, Coffered Living Room Ceiling,Lots Of Hardwood Flooring; Finished Basement Has 3rd Spacious Bedroom (W/ En-Suite), Large Living Room, Etc. Very Quiet Neighbourhood, 2 Min Walk To Lake Ontario (id:25308)
309 Bold St
Hamilton, Ontario
**Beautiful Century Home In The Heart Of Kirkendall** 3 Bed,1 Bath Features Over 1500 Sqft Of Living Space Including Basement W Roughed-In Bath. Updated Kitchen, Butcher Block Island, Farmhouse Sink, Luxurious Bath, W Hex Marble, Custom Built Oak Vanity, Beautiful Freestanding Tub. Updated Electrical, Plumbing, 2nd Floor Laundry Option, Back Deck & Much More. Ready To Move In!**** EXTRAS **** Close To All Amenities, Exceptional Schools, Parks & Minutes Away From 403 Access. Include: Fridge, Stove, B/I Microwave/Hood, D/W, Washer, Dryer, All Elf's. Excl: Tenant's Belongings, Window Coverings, Shelves. Hwt Rental (id:25308)
690 Burnett Ave
Cambridge, Ontario
Located In The Desirable North Galt Area And Hitting The Market For The First Time. At 2642 Sq. Ft. This Home Has The Room You're Looking For. Living Room, Dining Room, Eat-In Kitchen And Family Room With Fireplace. Mudroom/Laundry Room And Half Bathroom Complete The Main Floor. Upstairs Has A Full Bathroom And 4 Nice Size Bedrooms. This Includes The Large Master Bedroom With A Nice Size Walk-In Closet And 4Pc Ensuite.**** EXTRAS **** The Basement Is Unfinished With Bathroom Rough-In And Walk-Out. There's So Much Room For You To Put Your Finishing Touches To Make It The Home You've Been Searching For. Backs On To Green Space And Is Close To All Amenities And Hwys. (id:25308)
14 Venus Crt
Hamilton, Ontario
Nature Lover's Paradise In The City! 2423 Sq.Ft.Property Backs Onto The Niagara Escarpment! Magnificent Family Home Open-Concept Main Level That Is Perfect For Entert. Large Size Family Room That Overlooks Your Private Scenic Yard! Nicely Laid Out Main-Floor Offers Gourmet Kitchen, Spacious Living-Dining Room Combo.Hardwood Flooring Throughout. Large Main Floor Laundry/Powder Room.2 Car Garage Openers/1 Remote. Newer Windows & Doors. Gutter Guards & Much More**** EXTRAS **** Located Just Minutes From Redhill Parkway & Qew Access, Go Sttn, Schls, Nature Trails, Soccer Fields & Parks. Fridge,Stove,Dshwsher,Washer,Dryer,Gazzebo, Elfxt, Wndw Cvngs, Grge Door Opnr, Security (6) Cameras. Professionally Landscaped. (id:25308)
105 Ward Ave
Hamilton, Ontario
Excellent Investment Property In Prime Location Popular With Students, Leased Until April 2020. Never Vacant A Day, Steps From Mcmaster University. Well Taken Care Of. New Laminate Floors In Living/Dining. Laminate Floors Throughout, No Carpet In The House.**** EXTRAS **** 2 Fridges, Stove, Washer/Dryer, All Elf's, All Window Coverings, Furniture In Common Area (Not Belonging To Tenants), Shed, Hot Water Tank (Rental) (id:25308)
135 Eleanor Dr
Hamilton, Ontario
Ideal Building Lots On Central Hamilton Mountain Walking Distance To Eleanor Park, Schools Including St Jean De Brebeuf Highschool, Shopping Amenities & Easy Access To The Linc Via Upper Gage. W/ Lots Of New Development On The Street And In The Surrounding Area This Property Has Potential To Be Severed For 2 Detached Homes On Approx. 45' Lots. The Current 3 Level Side Split Has Been Nicely Maintained & Can Easily Be Rented Out Until You Are Ready To Build.Rsa**** EXTRAS **** Rental Items: Hot Water Heater Inclusions: Fridge, Stove, Dishwasher Exclusions: Washer And Dryer (id:25308)
633187 Highway 10 N
Mono, Ontario
Renovated Large Bungalow On One Acre Lot 284Ft On Highway 10, Frontage Located At The Tip Of Orangeville. House Backs Onto Conservation. Over $100K Spent On Renovation From Top To Bottom. Large Storage Room Located North Of Garage Can Be Used As An Office (Was Rented For $750 Per Month, 1.5 Garage (Tandem). Short Walk To Downtown Orangeville. Listing Agent Has An Indirect Financial Interest In The Property. Please Allow Few Hours For Appointment**** EXTRAS **** Bungalow Is Rented, Tenants Would Like To Stay, Storage/Office Is Vacant Now But Was Rented For $750 Per Month. Potential Rent $3000 A Month. Property Has Zoning For Multiple Dwelling. Purchaser To Verify Sizes & Zoning Of The Property (id:25308)
#3404 -2220 Lake Shore Blvd W
Toronto, Ontario
Westlake 1, This Spacious Light-Filled Functional, Bright & Spacious Corner Suite. Westlake Village Condos With 2 Bedroom 2 Washroom Includes 1 Parking And 1 Locker.Great And Convenience Location. Steps To Ttc, Park & Supermarket. Minutes To Downtown, Cne, Ontario Place, Close To Highways. Amenities: Gym, Indoor Pool, Party Room, Metro Grocery, 24 Hrs Concierge.**** EXTRAS **** All Existing Appl: S/S Fridge. Stove, B/I Dw, B/I Micro, Washer/Dryer. 1 Parking And 1 Locker. (id:25308)
#28 -9 Pine St
Toronto, Ontario
Corner Unit 2 Storey 3 Bedroom Townhouse With Private Entrance Located In Lexington On The Green Gated Community 24Hr Security System. Open Concept Living Layout Into Kitchen W/ Plenty Of Natural Light. Master And 2nd Bedroom W/ 4 Piece Bathroom On Second Floor W/ 3rd Bedroom On Main Floor Currently Used As In Home Office. Shopping, Access To 400/401, Ttc At Doorstep, Go Stn 10 Min Walk, Up Express 10 Mins To Airport, 15 Mins To Union Stn**** EXTRAS **** All Electrical Light Fixtures, All Window Coverings, Fridge, Stove, B/I Dishwasher, Range Fan, Washer & Dryer. 1 Parking Spot And Locker Included. Hwt Owned. (id:25308)
34 Abigail Cres
Caledon, Ontario
Clean, Cozy Home, Mattamy Built, 3 Years New Open Concept Townhome In Southfield Village In Caledon, Upgraded Beautiful Oak Kitchen With S/S Appliances And Granite Countertop. Laminate Floor On The Main Level. Oak Hardwood Staircase. Nestled Among The Excellent New Community Of South Fields Village With Mostly Million Dollar Homes. Entry From Home To The Garage.Perfect Home For A Family.Finished Oak Staircase To The Basement And Foyer By The Builder.**** EXTRAS **** S/S : Fridge,Stove, Dishwasher, Clothes Washer + Dryer. All Window Coverings, All Electric Light Fixtures.Master Ensuite With Standing Shower.Rare Huge Master Bedroom In Townhome (id:25308)
#1204 -260 Scarlett Rd
Toronto, Ontario
Meticulously Maintained Corner Suite With Stunning Cn Tower Views From All Windows! Apprx 1100 Sq Ft. Den Easily Converts Into 3rd Bed. Eat-In Kitchen, Separate Dining, Sunken Living, Floor To Ceiling Window In Master, Gleaming Refinished Parquet In Beds, Tons Of Natural Light, Freshly Painted, Ensuite Laundry & Parking Space By Entry. Surrounded By Humber River, James Gardens, Golf Courses**Steps To Transit, 1 Stop To Subway**Close To Major Hwys & Airport****** EXTRAS **** Incl All Existing Appliances In ""As Is"" Condition: Fridge, Stove, Dishwasher, Washer & Dryer, All Elf's, All Existing Window Coverings, Broadloom Where Laid, Frameless Mirror In Master Bedroom, Closet Organizers. Status Certificate Ordered. (id:25308)
3032 George Savage Ave
Oakville, Ontario
Brand New End Unit Townhouse 2047 Sqft Built By Remington Homes With An East View Facing A Pond. The Beech Model Featuring Natural Oak Stairs From Ground To 2nd Floor. Hardwood Floors In Living/Dining. Quartz Countertops In Kitchen. Quartz In The Bathrooms. Smart Home Wiring Package Included. Large Deck From Kitchen W/Gas Line For Bbq. Great Location, Close To Schools & Park As Well As Public Transit. Concrete Block Party Wall Separating Living Space.**** EXTRAS **** 5 Appliances, S/S Fridge, Stove, Dishwasher, White Washer/Dryer (Front Load), Central A/C,Tankless Water Heater & Storage Tank Are Rental. Central Vac Roughd-In.! (id:25308)
432 Dougall Ave
Caledon, Ontario
Enjoy Unobstructed Park View Sipping Your Morning Coffee In The Pvt Balcony Of This Coscorp Built Lynbrook Model. Tastefully Upgraded Paradise Prfct For Starters Or Downsizers In The Best Location. Surrounded By New Community Centre, Top Schools, Plazas & 410, Forgt Abt Tking Care Of Yards & Live Life King Size W/ 4Lvls Of Living Space, Inside Entrance To Garage, Front & Back Access, Upgraded Appliances W/ Quartz Kitchen Counters. Visit Today!**** EXTRAS **** Built In 2017 And Offered For Sale By First Owners. Include: All Window Coverings, All Appliances, All Light Fixtures. (id:25308)
11 Shendale Dr
Toronto, Ontario
Location Is Everything! Welcome To 11 Shendale Drive. This Renovated Home Features An Open Concept Modern Kitchen With Huge Quartz Island Complemented By Quartz Backsplash & Pot Lights. Hardwood Floors In Family Room & In All 3 Spacious Bedrooms. Master W/ 3Pc Ensuite & Walk-In Closet. Huge Rec Room For Entertaining Family & Guests. Enjoy The Warm Days On A Huge Wrap Around Deck. The Home Has A Beautiful Metal Roof W/ A Lifetime Warranty!**** EXTRAS **** S/S Fridge, S/S Stove, S/S Dishwasher, S/S Microwave, Washer/Dryer, All Elf's, All Window Coverings (Excludes Curtains) (id:25308)
#ph02 -5 Michael Power Pl
Toronto, Ontario
Location And View! This Property Has Both! Bright & Large Penthouse Unit With Unobstructed Breathtaking Views Of The City And Lake Ontario! 2 Full Bathrooms. Fabulous Open Concept & Split Bedroom Model. Good Size Master With En-Suite Bathroom, Stainless Steel Kitchen Appliances & Granite Counters. Pot Lights Throughout. Commuters Dream With A Short Walk To Islington Station, Mississauga Buses. Close To Good Schools, Kids Playgrounds, Parks. Family Friendy.**** EXTRAS **** All Electrical Light Fixtures, Stainless Steel Fridge, Stove, B/I Dishwasher, Over-The-Range Microwave, Exhaust Fan/Light, Stackable Washer & Dryer. (id:25308)
##14 -20 Turntable Cres
Toronto, Ontario
Welcome To This Bright And Spacious Home Located In Davenport Village Where You Can Walk To The Park, 24Hr Ttc Route Minutes To The Subway, Schools. Near Corso Italia, Stockyards, Junction And Wallace/Emerson. Minutes To Major Hwys. Perfect For Families, Young Professionals, Or As An Investment. Enjoy The Quiet Courtyard And Cozy Terrace. Recent Upgrades To Flooring, Washrooms. Room On Main Floor Can Be Used As Bedroom, Dining Room, Or Office. Move In Ready!**** EXTRAS **** Existing Fridge, Stove, Dishwasher, Washer/Dryer. Privacy Screen On The Terrace. Existing Light Fixtures. Existing Window Coverings. Hot Water Tank (Rental). (id:25308)
625 Porter Way
Milton, Ontario
Look No Further, Your Search Ends Here. Mattamy's Hawthorne Village - Bryant Model W/ Finished Basement. Excellent Layout For Starter Home.Beautiful Spacious Open Concept With Many Upgrades Including ,Quartz C-Top,Hardwood On Main Level & Stair Landings(New In (09),Front Storm Door(11),Bsmt Bath(11),Crwn Mldg(11)'Subway'glass,Cal.Shutters, New Roof & Backsplash (11).Walk To Schools(Top Rated),Splash Pad & Go Transit.Quiet Street With Park Only Steps Away...**** EXTRAS **** Incl. Stainless Steel Fridge, Stove, B/I Dw, Washer, Dryer, All Elfs, Gdo & Remotes, All Window Covering. (id:25308)
8 Villa Rd
Toronto, Ontario
Amazing Location South Of Lakeshore! Charming Updated Bungalow In Desirable Longbranch Neighbourhood* 4 Car Parking Plus Garage* Spacious Kitchen W/Granite, Pot Lights, S/S Appliances W/O To Deck & Fenced Yard* Move In & Enjoy! Short Walk To Restaurants, Shops, Schools, Parks & Trails On The Lake* Easy Commuting 5 Min Walk To Go Station & 24/Hr Street Car* Convenient Access To Gardiner/427/Qew**** EXTRAS **** Improvements Include: Kitchen, Bathroom, Most Windows & Eaves, Furnace &A/C, 100Amp Service W/Breakers, Deck* Elfs, Window Coverings, S/S Fridge, Stove, D/W, Micro;Washer & Dryer; C/Air; Furnace; Hwt R. Exc Tv Wall Mount (id:25308)
#th401 -63 Ruskin Ave
Toronto, Ontario
An Opportunity For Convenience & Comfort Lives Here! This Beautiful Corner Townhouse, Situated In The Emerging & Trendy Junction Triangle, Offers 2 Bed & 1 Bath W/775 Sqft Of Living Space. Enjoy A Modern Kitchen, Open-Concept Living, Soaring 9Ft Ceilings & A Large Private Terrace. Close To Some Of The City's Trendiest Restaurants, Bars, Coffee Shops & Vintage Shops. Steps From Subway & Up Express. This Is A Neighbourhood You'll Never Want To Leave.**** EXTRAS **** S/S Fridge, S/S Stove, B/I Dishwasher, B/I Microwave-Hood, Stacked Washer & Dryer, All Elf's & Window Coverings. Gas Bbq Line **Excl: Bbq** (id:25308)
105 Morrison Ave
Toronto, Ontario
Come Home To Corso Italia! Looking For That Perfect Starter? Or Investment Opportunity? Walk Into A Sun Filled Eat-In Kitchen, Rare Main Floor Powder Rm, Good Bedroom Sizes, Finished Basement W Walkout, Great Yard W Garage & Lane Access. Mere Steps From The Vibrant St Clair Ave West With All It's Finest Shops, Cafes, Restaurants, Schools & Parks. Transit Is Made Easy With A Dedicated Streetcar Line To Subway & The Stock Yard Village Shopping Destination!**** EXTRAS **** Fridge, Stove, Washer & Dryer (All Appliances In ""As Is"" Condition. Elf And Window Coverings. Hot Water Tank Rented. (id:25308)
324 Renforth Dr
Toronto, Ontario
This Is An Excellent Opportunity In Central Etobicoke's Bloordale Gardens. Renovate, Add On Or Build New. Just South Of Burnhamthorpe Road And Situated On A 50 Foot Wide Lot. Separate Side Entrance To A Full Basement With Good Ceiling Heights And Above Ground Windows.**** EXTRAS **** Electric Light Fixtures, Fridge, Stove, Washer, Dryer, Hwt(R). Offers Reviewed Tuesday October 22nd At 4Pm. (id:25308)
34 Spring Grove Ave
Toronto, Ontario
Great Location St. Clair/Caledonia, Completely Renovated Home New Kitchen.2 New Baths ,New Windows On Main & 2nd Flr, New Flrs Laminated & Ceramic. Steps To St.Clair, Ttc & Shopping. Updated Wiring, Furnace & Ducts Cleaned, New Front & Back Door, Possibility Of Bsmt Income Separate Entr With Kitchen & Bedroom Or Nanny Suite Non Confirming Bsmt, Possibilities Of Applying For Lane Parking House Next To Lane.**** EXTRAS **** All Electric Light Fixtures, Washer & Dryer. Close To Parks, Schools & Lots Of Shopping. Minutes To Trendy Junction. Hot Water Tank Rental.! (id:25308)
21 Exeter St
Toronto, Ontario
Classic Semi-Detached On Quiet Dead-End Street. This Is The Area You Will Look At 5 -10 Years From Now & Wish You 'Bought Then'. House Needs Work But The Upper Level Is Renovated. Tons Of Potential Here For Renovators, Contractors, Savvy Flippers. Separate Entrance, Income Potential. Steps Away From St. Clair West, Stockyards, Junction, Corso Italia. 95 Walk-Score, 84 Transit Score. O/H Sat 19 & Sun 20 From 2-4Pm.**** EXTRAS **** All Existing Lighting, Window Coverings, Furnace And Air Conditioner, All Appliances. Separate Entrance To Basement. 3rd Bedroom Once Used As Kitchen. (id:25308)
#910 -1135 Royal York Rd
Toronto, Ontario
A Golden Opportunity For A Premier Suite At The James Club. Expansive View From A Northwest-Facing Balcony On The Quieter Side Of The Building. A Spacious, Elegant, Split Bedroom Layout Plus The Den For Extra Comfort. Custom Upgrades Throughout, A Beautiful Home. Do Not Hesitate On This Rare Offering.**** EXTRAS **** Custom Silk Drapery, Window Coverings, Brand New B/I Stove, D/W, Mwave, Ss Fridge, All Elf's, 2 T.V.'S, W/D, 2 Bar Stools, B/I Shelving, Patio Furniture! 24/7 Concierge! Mere Steps To Ttc & The Kingsway Amenities!! (id:25308)
95 Odoardo Di Santo Circ
Toronto, Ontario
Spacious Sun Filled End Unit With Over 2000 Sq Ft Of Total Living Space, One Of The Largest Floorplans In The Subdivision. This 3 Bedroom Home Boasts Hardwood Floors, S/S Appliances, Main Floor Powder Room, Second Floor Family Room & Laundry. 3rd Floor Master Retreat W/Walk-Out To Large Roof Top Patio, His & Her's Closets And Spa Like 4 Pc Ensuite Featuring A Separate Shower & Deep Soaker Tub. Minutes To Parks, Schools, Shops & Hwys. Don't Miss This One!**** EXTRAS **** Stainless Steel: Fridge, Stove, Dishwasher. Washer, Dryer, All Electrical Light Fixtures, All Window Coverings, Broadloom Where Laid, Gas Burner & Equipment, Central Air Conditioning & Equipment, Sump Pump. (id:25308)
#235 -2355 Sheppard Ave W
Toronto, Ontario
Westown Community - 2 Story Upper Level Ridgewood Floor Plan. Spacious & Bright. Convenient Location - Shopping Center To Be Built Next Door To Community. Access 400/401 And Airport In Minutes, Walk To Medical Centre. Steps To Transit.**** EXTRAS **** Fridge, Stove, Washer/Dryer, Dishwasher. Parking & Locker Included (id:25308)
4 Tiffany Lane
Halton Hills, Ontario
Lovely Move-In Ready Freehold Townhouse In Georgetown. Located In A Quiet Area Within Walking Distance To Go Transit, Schools, Parks, And Downtown With Many Shops And Restaurants.?built Only 6 Years Ago This 3 Story Home Is Bright With Lots Of Natural Light, Has 9 Foot Ceilings, An Eat-In Kitchen And Stainless Steel Appliances. Additional Features Include Hardwood Stairs, Laminate Flooring, Ceramic Tile, Main Floor Laundry And Office Space. (id:25308)
#304 -2480 Prince Michael Dr
Oakville, Ontario
Welcome To The Emporium! Executive Condo Complex With Only 8 Floors! Located In Joshua Creek And Surrounded By Many Beautiful Homes! Popular Model With Rarely Available Large 136 Sq.Ft. Balcony With Quiet South Exposure As Well As 2 Owned Underground Parking Spaces (Side By Side) And Close To Elevators. Impressive 9 Ft. Flat Ceilings Thru-Out, U/G Kit. With Ss Appliances, Extended Cabinets & Glass Backsplash. Owned Locker! 24 Hr Concierge. Won't Last!!**** EXTRAS **** 2 Bedrooms-2 Washrooms-2 U/G Parking-Large Balcony-Facing South-Shows Beautifully. All W/C's All Elfs, S/S Fridge,Stove, B/I D/W, B/I Micro, White Stacked Washer/Dryer, Custom Closet Organizers. Lots Of Visitor Parking-Surface +Underground! (id:25308)
#1604 -59 Annie Craig Dr
Toronto, Ontario
Absolutely Stunning Lake & City Views! South Facing End Unit With 2 Bdrms, 2 Wshrms. Approx 975 Sq Ft + 2 Balconies! Modern Cabinetry In Kitchen With Integrated Appliances, Large Centre Island, Built-In Oven & Micro, Ceran Cooktop & Pull-Out Hood Vent. Granite Counter Tops In Kitchen & Marble In Wshrms, Mirrored Closet Doors, Laundry With Storage, Large Windows, 9' Ceilings & Private Master Bedroom With Modern 3 Pce Ensuite!!**** EXTRAS **** Fridge, Stove, Built-In Dishwasher, Built-In Microwave, Hood Vent, Stacked Washer And Dryer, All Elf's And Window Treatments. *Low Maintenance Fees Include 1 Parking And 1 Locker (id:25308)
30 Roadmaster Lane
Brampton, Ontario
Gorgeous Sd ( 1480 Sqft) With 3 Br+1In Bsmt + Family Rm, Master's W/4 Pc Ensuite, Kitchen W/Quartz Counter; Great Floor Plan; Appliances (Fridge (2018), Stove, Dishwasher, Washer , Dryer (2019),Furnace 2018 W/ Den/Rm & Surround Sound For Movie Theatre (As Is) ; Window Cov ;( Excl Drapes In Living/Dining/Fm Only); Conveniently Located Within Walking Distance To Schools & Community Centre& Go ;**** EXTRAS **** Existing Appl ( Fridge(White 2018), Stove, B/I Dishwasher; Washer /Dryer (2019); Kitchen W/ Quartz Countertop; Incl Existing Elfs, Furnace 2018 ( Excl Drapes In Living/Dining & Family Rm) ; Bsmt With Rm; Incl Shed & 1 Bed (3rd Br); (id:25308)
#402 -320 Mill St S
Brampton, Ontario
Spent $95K On Upgrades. This Lovely And Spacious Condo Apartment Truly Has A Feel Of A True Home. Everything You Touch, Has Been Updated. From Floors, Kitchen Cupboards, Kitchen Counter Top, S/S Appliances (Except For D.W.), Pot Lights, Engineered Floors, All Light Fixtures, Full Size Laundry Appliances, Both Washrooms, Custom Made Murphy Bed In The 2nd Bedroom, Both Hvac Units Have Been Replaced, Blinds Have Been Professionally Installed, Profes. Painted**** EXTRAS **** The List Is Too Long, Everything Has Been Replaced, All New Appliances, 2 Underground Parking Spots. Anything You See Or Touch Has Been Upgraded. This Unit Has Had One Owner Only. Bike Room As Well, Click On Virtual Tour For More Pictures. (id:25308)
3709 Partition Rd
Mississauga, Ontario
Charming Sunfilled Home. Neutral Tones. Lots Of Natural Light Through Ample Windows.Features Open Concept, Laminate, Upgraded Ceramics & Broadloom Floors,Mirrored Closet Doors, Jack & Jill Bathroom.Kitchen Has Cherry Cabinets & Breakfast Bar.Private Fenced Backyard With Patio And No Neighbors Behind.Inside Entry To Garage.Unspoiled Basement With R/I Washroom.Located In Prime Area Of Mississauga, Close To Schools, Shopping,Go Station, Highways & All Amenities.**** EXTRAS **** Fridge, S/S Stove, B/I Dishwasher. B/I Microwave, Washer & Dryer, All Windows Coverings, All Elfs, Gdo W/2 Remotes. Potential For Separate Entrance To The Basement. (id:25308)
#17 -5031 East Mill Rd
Mississauga, Ontario
Beautiful Executive Corner Townhome W/Dbl Garage.Fantastic Layout W/Elegant Design & Finishes.Spotless & Sunfilled Through Plentiful Ample Windows.Upgrades Galore:Cathedral Ceilings,Gas Fireplace,Hardwood Floors,Plush Carpets,Crown Moldings,Calif Shutters.Kitchen W/Large Breakfast Area,W/O To Balcony,All Upgraded S/S Appliances,Mirrored Backsplash. Huge Master Has 5 Windows,Large W/I Closet & Luxurious Ensuite W/Oval Soaker Tub, Separate Shower & Dbl Sink.**** EXTRAS **** Access To Home From Garage. Finished Bsmt W/New Carpet. Roof 2017.Superior Location In A Private, Quiet, Small Enclave.Steps To Schools, Shopping & All Amenities.Snow Removed Up To Your Door Including Driveway (Yes ! ), Nice Landscaping. (id:25308)
5340 Byford Pl
Mississauga, Ontario
Lovely And Well-Maintained Fernbook Semi In Desirable High Demand Location On A Quiet Crescent Renovated Kitchen With Quartz Counter New Hardwood Floor(1 Month) Finished Basement With Bedroom, Washroom & Rec Room. Close To Frank Mickechine Community Centre With Library And Pool, School, Square One. Close To 401, 403, 410 427 And Public Transit.2 Km To Hershey Centre, Well Rated Schools.**** EXTRAS **** Fridge, Stove, B/I Dishwasher, Washer & Dryer, All Elf's, Hot Water Tank(Owned), New Roof Five Yrs Old, Gas Bbq Hook Up In The Back Yard. (id:25308)
4171 Quaker Hill Dr
Mississauga, Ontario
Unparalleled Location! Amazing 5-Level Backsplit In Sought After Highly Desired *Deer Run* Area. Premium Corner Lot! 3-Br, 3 Bath, Fabulous Floor Layout. New High Quality Hardwood & Laminate Floor Thruout! Totally Renovated. Crown Moulding Thruout! Most Vinyl Windows, New Roof 2019 & Widened Driveway. Close To Sq 1, Supermarket & Top Ranking Schools! Easy Access To Major Hwys**** EXTRAS **** All Kitchen Appliances, Fridge, Stove, Washer, Dryer, Gdo, All Window Coverings (id:25308)
#28 -75 Gilgorm Rd
Brampton, Ontario
Look No Further!! Don't Miss This Gem In The Neighbourhood Location! Location! This Beautiful End Unit Townhouse Is Move In Ready And Situated In Desirable Location. Double Door Entrance,Spacious Layout. Big Sun Filled Windows Throughout, Family Size Eat-In Kitchen, Generous Sized 3 Bedrooms, Laminate Floors Throughout, Stainless Steel Appliances,Walkout To Deck, Large Backyard, No Carpet**** EXTRAS **** All Existing Appliances, Window Coverings, Close To Schools, Library, Parks, Community Centre, Highway 410, Trinity Common, Close To Hospital, Walmart (id:25308)
3368 Chokecherry Cres
Mississauga, Ontario
Don't Miss This Must See! Quiet Court! Largest Pie Shaped Lot! Completely Renovated From Top To Bottom. High Demand Area, Many Upgrades, Just Move In Condition. New Kitchen With Granite, Maple Hardwood Floors, Crown Moldings, Pot Lights Throughout, 2 Fireplaces, Al New Windows, New Deck/Patio Entertainment Area, Outdoor Speakers, Very Large Garden Shed & More. Huge Backyard Muskoka Setting, Automated Control 4 Lighting And Sound System Thru-Out. New Driveway!**** EXTRAS **** S/S Fridge,Stove, Dish Washer,Washer & Dryer, All Elf's, Cad 5 Wiring. Hot Water Tank Owned, A/C, Shed 12' 3''x 14' 3'', Deck 14' 7 X 23', Side Patio 13 X 31, Wine Bar & Wine Fridge... (id:25308)
37 Courtwright Rd
Toronto, Ontario
Fabulous Eringate Community! Presenting This Brick Bungalow With Lifetime Metal Roof, Patterned Concrete Patio In Back Yard.,Beautiful Solarium Addition, Concrete Patterned Driveway,2 Baths, Sep. Entrance To Basement, Most Of Main Floor Windows Upgraded To European Tilt & Pull Out Windows & Some Metal Roll Down Shades, Newly Installed 200Amp Service, This Home Has Been Lovingly Cared For**** EXTRAS **** Gb&E, Hwt(Owned), Elf's, All Window Coverings, Fridge, Stove, Dishwasher, Washer, Dryer & 2nd Washer, Garage Door Opener & Remote,Cac, Exclude: Freezer, Property Being Sold ""As Is"" ""Where Is"" (id:25308)
842 Luxton Dr
Milton, Ontario
Beautiful, Well Maintained, Brick Semi On A Quiet Street. Practical Floor Plan. 1500 Sq Ft Plus With Finished Basement, Hardwood In Dining And Great Room, Maple Kitchen Cabinets, Painted, Master En Suite With Separate Tub And Shower, Walk In Closet, Walk Out From Breakfast Area To Backyard/ Patio, Fully Fenced Yard, Steps From Luxton Park, Walk To Schools And Transit . Must See.**** EXTRAS **** Fridge, Stove, Dishwasher, Washer Dryer, Elf, Agd With Remote, Window Coverings (id:25308)
380 Bartley Bull Pkwy
Brampton, Ontario
Detached On A Large Treed Lot Located In The Heart Of Peel Village. Easy Access To Major Highways And Shopping Plazas, Schools And Parks. Finished Basement With A Side Entrance For Potential Income. Garage Has Been Converted To A Room. Metal Roof, Newer Windows, Gas Fireplace In Basement. Walk Out To Deck From The Kitchen And A Solarium To The Back Yard Off The Main Floor.**** EXTRAS **** Garden Shed. Appliances - Washer And Dryer, Fridge, Stove And Dishwasher (id:25308)
35 Miranda Ave
Toronto, Ontario
Bright And Beautiful Bungaloft In The Heart Of Eglinton West/Castlefield Design District. Flexible Open Floor Plan Allows For An Additional Bedroom. Unique And Chic Move In Ready Home On A Maturely Treed Private Lot. Quality Appliances, Finishes & Upgrades Throughout. Separate Entrance To Unspoiled Basement With Potential For Income Or Excellent Live/Workspace. Steps To Ttc, Fairbank Lrt Station, Schools, Shopping, Restaurants, & Beltline Nature Trail!**** EXTRAS **** New Windows, Furnace, A/C, Water-Heater, Subzero Fridge, Viking Stove, Eaves Troughs & Aluminum, Electrical Service, Spray-Foam Insulation, Water Service, Waterproofing,Led Lighting Throughout, Surveillance System, Whirlpool Spa Tub & More (id:25308)
7680 Benavon Rd
Mississauga, Ontario
Beautifully Kept Semi-Detached Home In One Of Malton's Prime Areas. Large 3 Bedrooms On 2nd Floor, Basement Is Finished With Separate Entrance. Excellent Opportunity For Investors, New Immigrants, First Time Buyers. Will Not Last Long Seeing Is Believing Upgraded Home**** EXTRAS **** All Elfs, Window Blinds, 2 Fridge, 2 Stoves, Tool Sheds, Washer And Dryer. Stove In Basement To Be Replaced By Seller (id:25308)
#2 -20 Mineola Rd E
Mississauga, Ontario
Welcome To Craigie Orchards In Mineola! This Bright And Spacious 3Bed/3Bath Townhome Features Hardwood On The Main Floor, An Updated Kitchen And Bathrooms, And A Walkout To A Patio Off The Open Concept Living Space. That's Not All! The Master Comes With A Walk-In Closet, And An Ensuite Bath! Home Also Features A Large Extra Room To Make Your Own On The Lower Level And A Private Garage!**** EXTRAS **** Home Comes Fully Appointed With Stainless Steel Appliances, Including Fridge, Stove, Dishwasher, Microwave Hood Fan. Walking Distance To Port Credit Go, Shops And Restaurants On Lakeshore And Waterfront Trails. Minutes From Square One! (id:25308)
7 Cedarvale Crt
Halton Hills, Ontario
Wow! This Home Awaits Its New Family! Fantastic Location In Georgetown! Move To A Cul-De-Sac Steps To Cedarvale Park And Just Minutes From Georgetown Shops, Schools, Library, Hospital, Theatre, & Downtown Market. Freshly Painted Throughout. Smooth Ceilings & Crown Molding On The Main Floor. Updated Doors, Handles & Light Fixtures. Oversized Windows & Skylight Bring In Lots Of Light. Family Room W/Gas Fireplace. Finish Off The Basement Just The Way You Like!**** EXTRAS **** See Vt For Floor Plans & More Pictures! Includes: Fridge, Stove, Dishwasher, Clothes Washer & Dryer, Elf's, Window Dressings, Auto Garage Door Opener & 2 Remotes, And Home Security System. Excludes: Living Rm Bookcases & Decorative Mirrors (id:25308)
26 Rangemore Rd
Brampton, Ontario
Wow Absolutely Gorgeous!!! Like New 3 Bdrm3 Wshrm Rosehaven Built Freehold Townhouse With Quality Finishes 9Ft Ceilings On Main Floor And & 8Ft Main Entry Door. Dark Hardwood Floor Throughout The House. Upgraded Kitchen Cabinets, Granite Counter Top In Kitchen And All Washrooms, Glass Shower, Wrought-Iron Staircase And Much More!! A Few Mins Drive To Mount Pleasent Go Station. Shopping, Schools And Parks At Walking Distance. Don't Miss!!!**** EXTRAS **** All Electrical Lights Fixtures, Fridge, Stove, Dishwasher, Wahser & Dryer (As Is), All Curtain Rods, Hwt Is Rental. Please Exclude All Curtains And Sheers. (id:25308)
