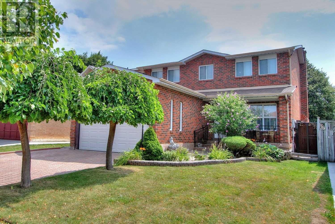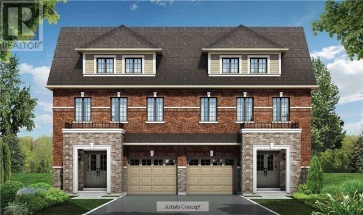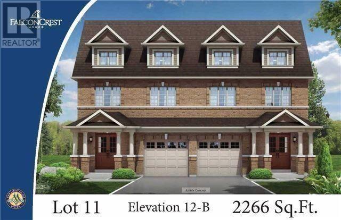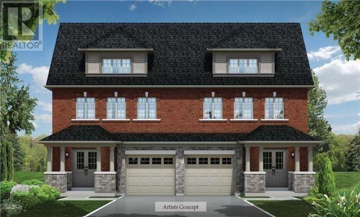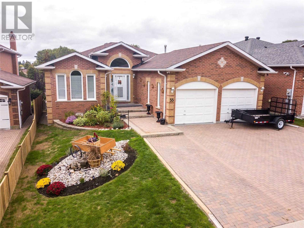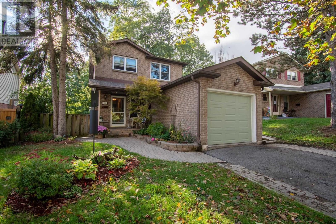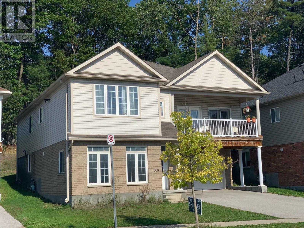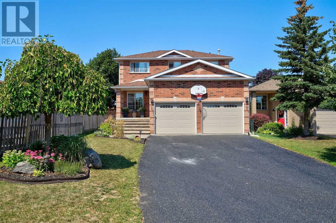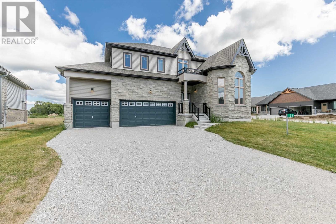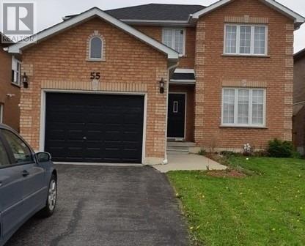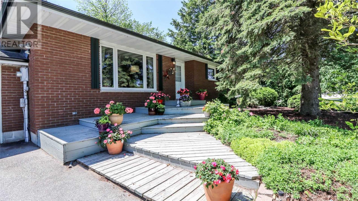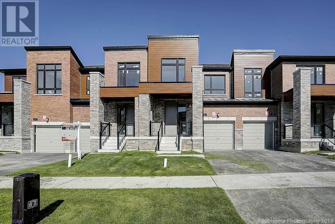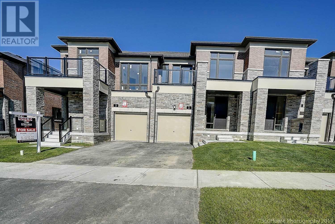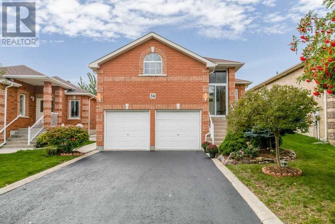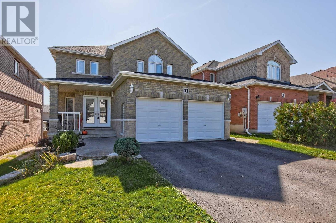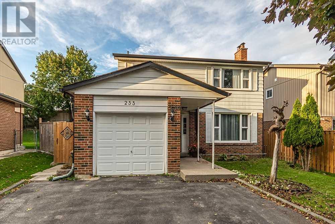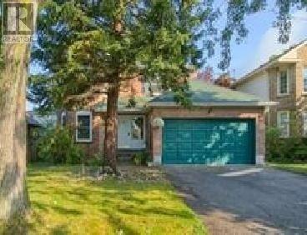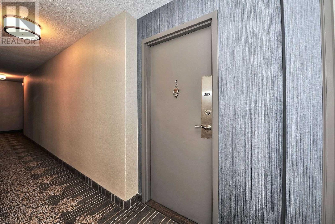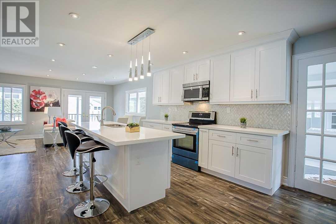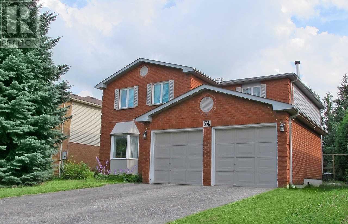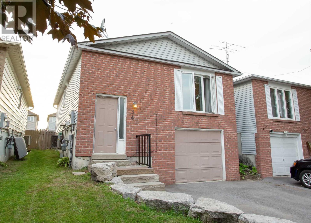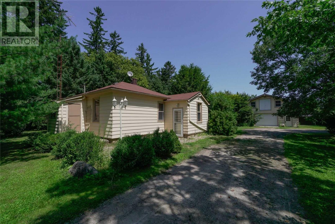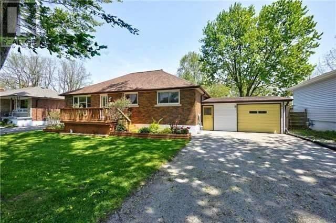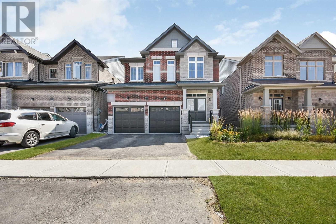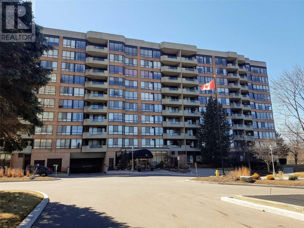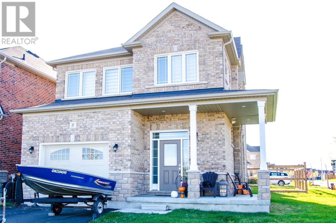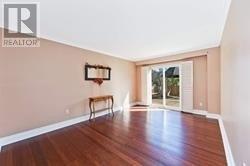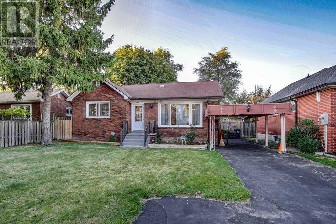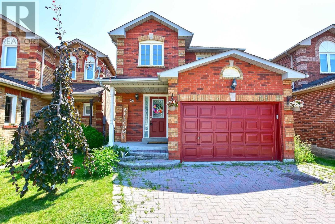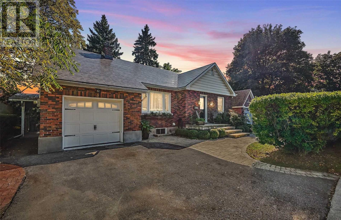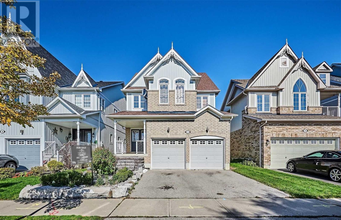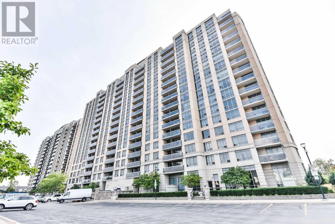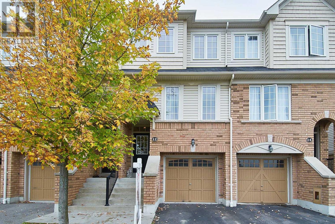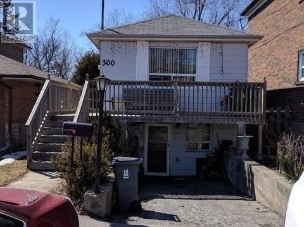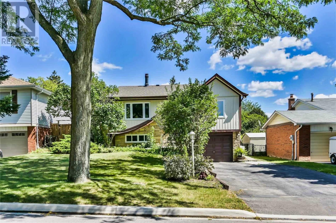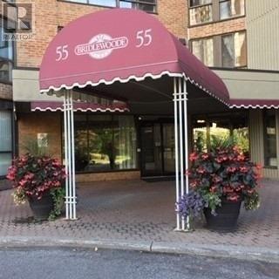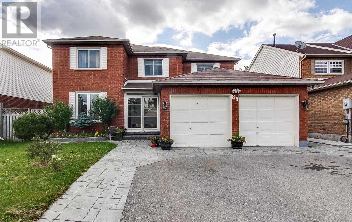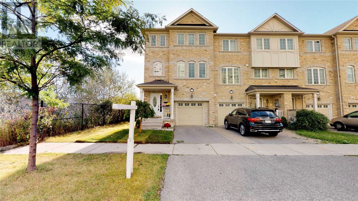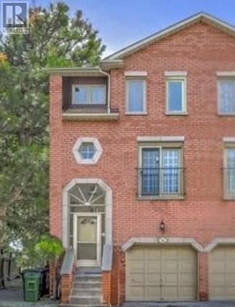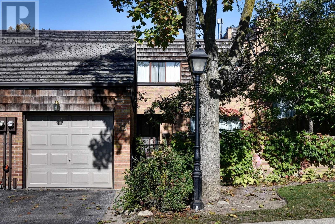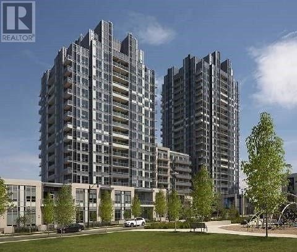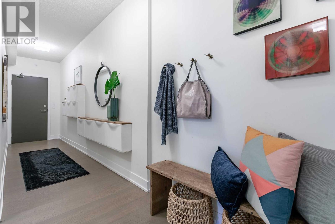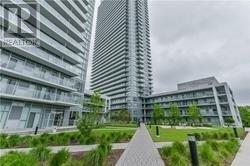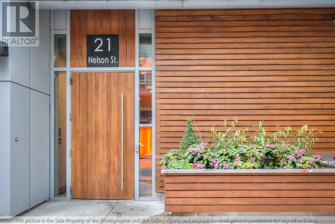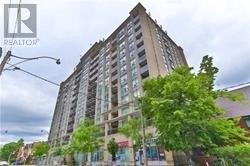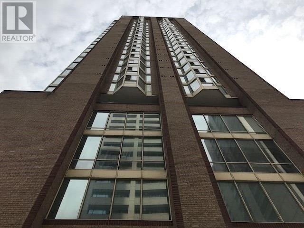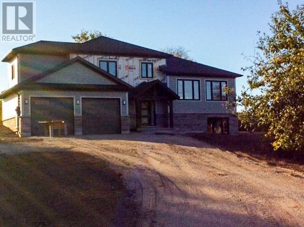125 Millstone Dr
Brampton, Ontario
** Desirable Home In Great Neighborhood. End Unit With Bright Open Concept, Spacious Rooms, Large Living & Dining Backing Onto Park Close To Sheridan College, Shoppers World, Grocery Stores, Buses And Schools ****** EXTRAS **** Fridge, Stove, Washer, Dryer, Dishwasher, Window, Blinds And Light Fixtures. (id:25308)
5 Ballycastle Cres
Brampton, Ontario
Enter The Grand Foyer W/Views Of A Circular Staircase Opening To Above. True Pride Of Ownership! This Home Features 4 Bdrms, 4 Baths & A Finished Bsmt, Hrdwd Flrs, Crown Molding, Pot Lights & Rooms For All To Enjoy! Entertaining Can Be Done Effortlessly W/Eat-In Kitchen & Walk-Out To Over-Sized Deck & Manicured Lawns. Relax W/A Cozy Wood-Burning F/P In The Fam Rm Or Unwind In The Liv Rm, Options Are Endless! Over 3000 Sq Ft Of Finished Space Top-To-Bottom!**** EXTRAS **** All Existing Appliances, All Window Coverings, Central Vac System & All Attachments, Shelving In Bsmt Furnace/Utility Room, Backyard Shed And All Existing Light Fixtures Except Dining Room Chandalier. Buyer/Buyer's Agent To Verify All Info. (id:25308)
Lot39r Fasken Crt
Milton, Ontario
Gorgeous Brand New Falconcrest Home In The Desirable Main Street Village South. 2293 Sq.Ft. W/9Foot Ceilings On Main, Stunning Features Including Oak Hardwood Flooring Thru-Out Main Floor, Oak Staircase, Pickets & Stringers, 4' Baseboards, 2 3/4 ' Casings, 13X13 Or 12X12 Quality Imported Ceramic Tiles, Extended Upper Kitchen Cabinets, Full Vanity Length Mirrors & Many More Superb Finishes. Only 10 Home In Development In An Established Subdivision.**** EXTRAS **** Close To Many Amenities Including Go Train, Schools,Parks, Community Centre,Shopping Centres & Much More (id:25308)
11l Fasken Crt
Milton, Ontario
Gorgeous Brand New Falconcrest Home In The Desirable Main Street Village South. 2266 Sq. Ft. W/ 9 Foot Ceilings On Main. Stunning Features Including Oak Hardwood Flooring Thru-Out Main Floor, Oak Staircase, Pickets & Stringers, 4"" Baseboards, 2 3/4"" Casings, 13""X13"" Or 12""X12"" Quality Imported Ceramic Tiles, Extended Upper Kitchen Cabinets, Full Vanity Length Mirrors & Many More Superb Finishes. Only 10 Homes In Development In An Established Subdivision**** EXTRAS **** Close To Many Amenities Including Go Train, Schools, Parks,Community Centre,Shopping Centres & Much More (id:25308)
12l Fasken Crt
Milton, Ontario
Gorgeous Brand New Falconcrest Home In The Desirable Main Street Village South. 2266 Sq.Ft. W/9Ft. Ceilings On Main. Stunning Features Including Oak Hardwood Flooring Thru-Out Main Floor, Oak Staircase, Pickets & Stringers 4' Baseboards, 2 3/4' Casings, 13 X 13 Or 12X12 Quality Imported Ceramic Tiles, Extended Upper Kitchen Cabinets, Full Vanity Length Mirrors & Many More Superb Finishes. Only 10 Homes In Development In An Established Subdivision.**** EXTRAS **** Close To Many Amenities Including Go Train,Schools,Parks, Community Centre,Shopping Centres & Much More! (id:25308)
55 Layton Cres
Barrie, Ontario
This Beautiful All Brick Bungalow Has A Triple Interlocking Driveway, Dbl Garage & Nestled In A Desirable Neighborhood Located Across From A Park. Spcs Flr Plan W/Generous Szd Din & Liv Rms, Fam Rm W/Wood Stove, Large Eat In Kit W/ Lots Of Cabinets, Pantry & Walkout To A Deck. 3 Good Szd Bdrms W/Mstr Having Its Own Ensuite, +2 Full Bath, Fully Fin Lwr Lvl Perfect For Entertaining W/ Huge Fam Rm, Gas F/P, Large Brght Wndws, 3rd Bath, Grt Inlaw Potential.**** EXTRAS **** Incl:Stove, Built-In S/S Dishwasher, Microwave, Garage Door Opener & Remotes, Window Coverings, Custom Blinds, Central Vac & Accessories, Shed. Excl:Washer/Dryer, Freezer & Fridge In Basement, Main Flr Fridge, Electrical Panel In Garage,* (id:25308)
52 Fox Run
Barrie, Ontario
This Immaculate 2 Storey Home Is Finished On All Levels, Open Concept Mnflr W/Neutral Decor & Large Windows Offering Lots Of Natural Light. Impressive L/D Rm W/French Drs & Gleaming Hrdwd Flrs. Updated Eat-In Kit Has Brkfst Bar, Loads Of Cabinets W/ B/I Gas Cook Top Stove, Green House Wndw, Dbl Sinks, Coffee Nook & W/O To Huge Deck Overlooking Mature Lndscpd B/Y W/ Perennial Grdns Offering Lots Of Privacy. Upper Lvl Has 3 Good Szd Bdrms, Mstr Bdrm W/ Semi****** EXTRAS **** Incl: Fridge, Stove, Dishwasher, Addtl Fridge, Addl Stove, Addl Dishwasher, 2 W/D, Garage Door Opener, Gas Line Bbq, Window Coverings, Light Fix, Liv Rm Top Down Bottom Up Blinds, Reverse Osmosis (Kit);Rental: Hot Water Heater, Water Softnr (id:25308)
358 Edgehill Dr
Barrie, Ontario
Legal Registered Duplex! Rental Income Pays For All The Expenses And More. Upper Unit Features 4 Br 2 Baths. Main Floor Unit Offers 3 Br 1 Bath. New Windows In 2015. Each Unit Has Separate Garage And There Is Parking For 4 Outside. 2 Furnaces W/Sep Electrical & Gas Meters. Laundry Hook Up On Each Level. Family Friendly Neighbourhood. Near Bus Transit & Easy Access To The 400. Ravine Lot Backing Onto Greenspace.**** EXTRAS **** Measurements And Taxes Are Approximate. Buyer / Buyer Agent To Verify. (id:25308)
55 Kell Pl
Barrie, Ontario
Newly Renovated Family Home In Sought After Kingswood Innishore Waterfront Nbhd. Premium Lot Located On Kid Friendly Circle Of Cul-De-Sac. Features: New Kitchen With Quartz Counter Tops & Island; Renovated Baths; Fresh Paint Throughout; Hardwood Flooring; Updated Fixtures & Decor; Dble Garage With Storage Loft; Flat Dble Drive Fits 5+++Area Of Fine Detached All Brick Homes. Great Schools, Parks, Trails, Sand Beach+ Convenient Se Barrie Close To Go Station.**** EXTRAS **** Fridge, Stove, Dishwasher, Otr Microwave, Washer, Dryer, Water Softener, Garden Shed (id:25308)
53 Oakmont Ave
Oro-Medonte, Ontario
** ====>> ** Beautiful Property!!! ** <<==== ** One Year New!! ** Corner Lot!! ** Granite Kitchen Counter Tops ** Master Bedroom En-Suite ****** EXTRAS **** ** Fridge ** Stove ** Microwave ** Clothes Washer ** Clothes Dryer ** All Window Coverings ** (id:25308)
55 Taylor Dr
Barrie, Ontario
Spacious Updated Detached 3-Br Family Home In Sought After Bayshore Community. Renovated & Tastefully Updated. Spacious Living Room W/Hardwood Floors,Pot Lights & Walkout To Backyard.Renovated Kitchen With Center Island,Designers Light Fixtures,Marble Floors & Back-Splash,Newly Added 2nd 4-Pc Bath In Master Br W/Sitting Nook. New Stairs To 2nd Floor (Wood),Private Backyard To Enjoy Summer Bbq's.**** EXTRAS **** *Awesome Amenities In Proximity Distance,Lake Beaches,Golf,Walking Trails,Go (Great For People Working In Toronto),Shopping,S/S Fridge,Stove,Dw,Washer/Dryer,All Designers Light Fixtures,All Window Coverings,R/I Bsmt Washroom,Hwt Rented* (id:25308)
845 Leslie Dr
Innisfil, Ontario
This Beautiful Well Built 3 Bedroom Bungalow Home In The Fast-Growing Community Of Innisfil Welcomes You! Walking Distance To Innisfil Beach, Separate Entrance To Basement, Hardwood Flooring, Updated Kitchen, Over-Sized Garage & Private Deck, Amazing Property With Great Potential To Suit All Your Needs, Huge Peaceful And Well Maintained Backyard, Mature Trees And Much More, A Must See..!**** EXTRAS **** Incl: Fridge, Stove, Dishwasher, Dryer, A/C., Minutes To Parks, Schools, Shopping, Beach, Park, Ymca & Rec Facility (id:25308)
11 Badgerow Way
Aurora, Ontario
Lindvest Aurora Glen Community Connects Families To Parks & Playgrounds, Walking & Biking Trails, Minutes Drive To Highway 404, Close To Recreation Center, Shopping, Go Transit! Brand New Never Lived In ""Hawthorne"" 3 Bdrm Luxury Townhouse Unit Features 2,047 Sqft W/Granite Kit Counters, Tile Backsplash, & Wod To Yard From Kitchen, Gleaming Hardwood Floors Thru-Out Main Floor Excld. Tiled Areas, Convenient 2nd Flr Laundry, Master W/Large Winds, Very Bright &**** EXTRAS **** Spacious, W/I Closet & 5Pc Ensuite Bath, 3 Pc Bath Bsmt Rough-In & Cold Cellar. Hwt (Rental), Taxes Not Yet Assessed, Measurements As Per Builder's Floor Plan, Full Tarion Warranty. (id:25308)
21 Badgerow Way
Aurora, Ontario
Lindevest Aurora Glen Community Connects Families To Parks & Playgrounds, Walking & Biking Trails, Minutes Dr. To Hwy 404, Close To Recreation Center, Shopping, Go Transit! Brand New Never Lived In ""Currant"" 3 Bdrm Luxury Townhouse Unit Features 1,844 Sqft W/Granite Kit Counters, Tile Back Splash, Gleaming Hardwood Flrs Thru Out Main Floor Excld. Tiled Areas. Convenient 2nd Flr Laundry, Master W/Lrg Winds, Very Bright & Spacious, W/I Closet & 5Pc Ensuite Abth**** EXTRAS **** 3 Pc Bath Bsmt Rough-In & Cold Cellar. Hwt (Rental), Taxes Not Yet Assessed, Measurements As Per Builder's Plan, Full Tarion Warranty. (id:25308)
34 Meadowview Dr
Bradford West Gwillimbury, Ontario
Top 5 Reasons You Will Love This Home: 1) Raised Bungalow Offering Main Level Laundry 2) Well-Maintained Home Showcasing Beautiful Oak Hardwood Flooring 3) Bright, Flowing Layout Presenting Spacious Principal Rooms 4) Beautifully Landscaped, Fully-Fenced Backyard Providing A Deck And A Custom Built Garden Shed 5) Located At The End Of A Low-Traffic Court In A Charming Neighbourhood. 2600 Fin.Sqft. Age 15. For Info, Photos & Video, Visit Our Website.**** EXTRAS **** Inclusions: Fridge, Stove, Dishwasher, Washer, Dryer, Light Fixtures, Window Coverings. (id:25308)
31 Highland Terr
Bradford West Gwillimbury, Ontario
Magnificent 4 Bdrm Home With Finished W/O Bsmt & Inground Saltwater Pool W/Waterfall.This Gorgeous Home Boasts Oak Staircase,Hrdwd Throughout,Pot Lights,Gas Fp & Crown Molding. Kit W. S/S Appls,Granite & Undercabinet Lighting & W/O To Deck Overlooking Pool.Master Br W/5Pc Ensuite & W/I Closet.2nd Br W/4Pc Semi Ensuite.Beautiful Finished Bsmt Features Kitchen With Granite Counter, Rec Rm With Wet Bar,3Pc Bath & W/O To Yard.Close To All Amenities.**** EXTRAS **** 2 Fridges,2 Stoves,B/I Dw,W&D,All Elfs,All Window Covrgs,Cac,Cvac, Bsmt Fridge And Stove,Wet Bar,All Pool Equipment,Security Sys & Cameras,Bsmt Tv Bracket & Surround Sound, Hwt. Landscaped Backyard & No Sidewalk For Extra Pkg. (id:25308)
233 William Roe Blvd
Newmarket, Ontario
Fantastic Renovated 3 Bedroom Home In Central Newmarket Location! Featuring Beautiful Finishes Including Hardwood Floors, Combined Living & Dining Room With Focal Fireplace, Updated Kitchen With Stainless Steel Appliances & Upgraded Bathrooms! Amazing Finished Basement With Kitchen, Recreation Room & Bathroom - Perfect For Extended Family! Excellent Mature Family-Friendly Neighbourhood, Steps To Parks, Schools & Close To Yonge Street Amenities!**** EXTRAS **** Fridge X2, Stove X2, Washer, Dryer, Bidw X2, B/I Micro, Elfs, Wdw Covgs, Cac, Shed, Humidifier, Water Softener, F/Pl Screen & Equip, Hwt(R). (id:25308)
309 Harewood Blvd
Newmarket, Ontario
All Brick Home In Fabulous Neighbourhood!Meticulously Maintained! Fresh Neutral & Inviting Decor!Totally Revovated ! Large Upgraded Windows Let The Sunshine In! All The Room You Need! Oversized Mastr Bdrm W/Must Have Ensuite & W/I Closet! Cozy & Inviting Fin Bsmnt! Enjoy Mature Fenced Yard W/Large Deck For Entertaining! Terrific Neighbourhood Easy Access To Hwy 404! Walk To Go Train, Historic Newmarket, Walking Trails & Schools**** EXTRAS **** Incls: All Light Fixtures (Some New Ikea On Main Floor) , Brdlm In Amazing Condition, All Window Coverings, Frig,Stove,B/I Dishwasher, Washer,Dryer, C/Air,C/Vac & Attachments, Garage Door Opener & Remotes. (id:25308)
#309 -80 Inverlochy Blvd
Markham, Ontario
An Exceptionally Fine And Thoughtful Renovation,Completely Transformed Quality Craftsmanship,Truly A Gem,Bright/Spacious 2Br Unit Converted To 3Br Features: Quarts Counter Top Brand New S/S Appliances/Smooth Ceilings/Pot Lights/B/In Entertainment Wall Unit/ Crown Moldings, Entertainment Wall Unit W Fireplace. Wlk-In Distance Shopping Plazzawith Grocery, Medical,Transportation**** EXTRAS **** All S S Appliances Kitchen Appliences/Washer & Dryer/All Upgraded Light Fixtures/Pot Lights/B/In And Air Conditioning. Free Membership To Royal Orchard Club With Fitness Center,Basketbal L&T Enniscourt,Sauna,Swimming Pool. (id:25308)
30 River Dr
East Gwillimbury, Ontario
Don't Miss The Opportunity!! Beautiful Bungalow In 7500Sf Lot, More Than 120K$ Renovation, Back Split House Located In High Demand Residential Neighborhood Holland Landing Area,Steps To Holland River, Close To Hwy 404 And Hwy 11. Spacious 3+1 Bedroom With Greeting And Family Room.2 Full Bathroom And A Laundry Room. 2 Hrs Notice For All Showing**** EXTRAS **** S/S Fridge, Stove,Microwave Range, Dishwasher, Washer And Dryer, New Gas Line And Furnace, Pot Lights, (id:25308)
74 Bristol Rd
Newmarket, Ontario
Location,Location,Location.Magnificent 4+1 Bedroom Family House For Sale In Most Desirable Neighborhood.Located On Premium 49.34'X167.16' Mature Lot. Absolutely Beautiful Pool Size Backyard.**** EXTRAS **** S/S Appliances: Fridge, Stove, Washer/Dryer, Dishwasher, Microwave(As Is). Electric Light Fixtures. (id:25308)
34 Longview Dr
Bradford West Gwillimbury, Ontario
Attention Home Buyers & Investors, Don't Miss This Opportunity To Own This Beautiful 4 Bdrm 2 Storey Home Located In A Quiet Neighborhood. Thoroughly Renovated From Top To Bottom W/ A Large Basement Apartment, Separate Entrance, Inspected & Registered W/ The City Of Bradford. Conveniently Located Just Steps Away From Schools, Shopping Centers, Community Center W/ Just Minutes To Hwy 400 & Much More. Great Opportunity To Start A Family Or Invest. ** This is a linked property.** **** EXTRAS **** Fridge & Stove Upper Level And Lower Level. Washer, Dryer, All Elfs, Fenced Yard. All Appliances. (id:25308)
4849 Concession 4 Rd
Uxbridge, Ontario
Welcome To 4849 Concession 4 - A Beautiful, Almost 1Acre (145X220Ft) Property Located At South-West End Of Uxbridge. Open Concept Layout, Cottage Like Bungalow Offering 2 Bedrooms & 1 Bathrooms In Main House. This Property Offers A Separate 2- Storey Heated Garage/Workshop Complete With 3 Piece Bath And Bedroom On Upper Level Mezzanine. A Lot Of Possibilities To Refresh & Renovate - And Enjoy A Large Property With Workshop!**** EXTRAS **** Perfect For Car Enthusiast Or Home Business. Currently Tenant Occupied - Can Be Assumed Or Vacant On Possession. 10 Minutes To Lincolnville Go Station! Easy Commute To Toronto! (id:25308)
95 Second St
New Tecumseth, Ontario
Family Home In Vibrant Town Of Beeton, Downtown, Across From Beautiful Park. Main Floor Completely Updated & Repainted. Beautiful Cork Flooring In Main Floor Bedrooms, New Floors In Kit & Bath. New Septic Bed 2017, New Roof In 2016, Huge Lot With 67 Foot Frontage. Move In Condition. Located On Dead End Street, With Proposed Town Homes To Be Built At End Of Road.**** EXTRAS **** Elf's/ Fridge/ Stove/ Washer/ Dryer (id:25308)
1460 Farrow Cres
Innisfil, Ontario
A Must See! Situated On A Quiet Crescent, This Lovely Home Boasts Over 2100 Sq. Ft Of Living Space With A Fully Functional Layout And An Endless Amount Of Upgrades. All Finishings Chosen By Professional Designer. Cunningham Model. Extra Wide Plank Hardwood Floors. High Gloss Super Upgraded Kitchen Cabinets And Kitchen Counters. Upgraded Stainless Steel Appliances, Upgraded Bathrooms And Cabinetry. Pot Lights, Smooth Ceiling**** EXTRAS **** Zancor Built Home, Tarion Warranty, Walking Distance To Lake, Upgraded Appliances. Excluding Window Coverings And Bar Shelving In Kitchen (id:25308)
#901 -55 Austin Dr
Markham, Ontario
Bright & Beautiful 2 Bedroom Condo, Approx. 1324 Sq.Ft., In Walden Pond. Gorgeous New Kitchen With New Stainless Steel Appliances And Quartz Counters. New Flooring And Fresh Paint, California Shutters Thru-Out, Lots Of Closet Space And Large In Suite Laundry/Storage Room. Great Amenities In The Building And Close To Shopping, Transportation, Hwy's And Community Centre. Great Value!**** EXTRAS **** Stainless Steel: Fridge, Stove, Microwave Fan And Built-In Dishwasher. Washer, Dryer, Freezer, All Electric Light Fixtures, All Window Coverings. Maint Fees Include Heat, Hydro, Cac, Water, Cable, Building Insurance & Common Elements (id:25308)
27 Moses Cres
Clarington, Ontario
Fantastic Opportunity For Your Family! Bright And Spacious 2 Years New Detached Home In Highly Demanded Northglen Community In Bowmanville! Exceptional Value! Located On A Family Friendly Street, Gorgeous Living Space, 4 Bedrooms & 3 Washrooms, No Sidewalk, Hardwood Floors, Open Concept Modern Design, Granite Kitchen Counter Top. Oak Stairs, Master Bedroom With 4Pc Ensuite, Large Walk-In Closet. A Must See!**** EXTRAS **** Stainless Steel Fridge, Dishwasher And Stove. Washer, Dryer, Window Coverings. (id:25308)
86 Tams Dr
Ajax, Ontario
Location !! Location !! Beautiful Detached 3 Bdrm Plus 1 In The Basement. Hardwood Floors Throughout Main Floor & Laminated Upstairs. Eat In Kitchen. This House Has A Legal Basement With Sep Entrance. Close To All Amenities. Shopping, Groceries, Schools, Transit.**** EXTRAS **** 2 Fridges, 2 Stoves, Washer, Dryer, Built In Dishwasher And All Electrical Light Fixtures. Rental Items Furnace Is $11.53 Per Month Till 2027, Air Cleaner $8.65 Plus Hst Per Month Till 2027. As Per Seller. Air Condition As Is Condition. (id:25308)
44 Marchington Circ
Toronto, Ontario
This Is The Opportunity You've Been Waiting For! Live On One Of Wexford's Premier Streets In This Large Bungalow. The Practical Layout Accommodates All Types' Of Lifestyles, And Even Has A Legal Basement Apartment For Extra Income. The Home Has A Rare Powder Room Making Entertaining Guests A Breeze! This Well Maintained Home Has New Hardwood Floors And A Family Perfect Backyard. Be Apart Of This Amazing Community.**** EXTRAS **** Be Steps From Malls, Schools, Library, And The Ttc. Minutes From The Dvp & 401.Newer Windows. Chattels Include: 2 Fridges, 2 Ovens, 1 Stackable Washer & Dryer, 1 Washer & Dryer (Side By Side), All Elfs, And Window Treatments. Ht Wtr Rental (id:25308)
29 Glenmore Dr
Whitby, Ontario
A Fabulous Home In Downtown Whitby Location!! Close To 401, Go Station, & All Amenities*Newly Painted*Hardwood Floors*Granite In Hallway And Baths*Custom Cabinetry In Kitchen And Bedrooms*Modern Kitchen W/Quartz Counters And Mosaic Bckspls*Upgraded Washrooms*Upgraded Lightings*Crown Mouldings*Finished Basement W/ 1 Br & New Kitchen* Deck At Backyard*Interlocked Driveway* Link In Foundation**** EXTRAS **** All Elfs, All Window Blinds, Existing S/S 3 Door Fridge, B/S Dishwasher, Slide-In Smooth Top S/S Stove, New Range Hood, Samsung Front Loading Washer & Dryer, Bsmt Fridge, Stove. (id:25308)
3 Brown St
Clarington, Ontario
You Wont Want To Miss This Beautifully Designed 1 1/2 Storey, 3 Bedroom Detached Home In Bowmanville! This Property Features A Massive Double Lot With 2 Garages & 2 Driveways! Includes A Bright And Spacious Livingroom, 4-Season Sunroom, Finished Basement, & A Separate Workshop For Even More Space. Enjoy Looking Out On To A Stunning Backyard Oasis With An Exclusive Cottage Vibe. Conveniently Located Near Schools & The City & Just Minutes To The 401!**** EXTRAS **** Includes Fridge, Stove, Dishwasher, Washer & Dryer, All Electrical Light Fixtures & Window Coverings. (id:25308)
12 Ipswich Pl
Whitby, Ontario
Welcome Home. This 4 Bdrm Gem Is Perfect For Any Discerning Buyer. The Beauty Starts At The Curb With A Professionally Landscaped Front Featuring Modern Stonework. Lovely Open Concept Layout Featuring A Large Kitchen, Living And Dining Area.Gleaming Hardwood And Ceramic Tile Throughout, Large Bdrms Including The Master Which Features Huge En-Suite Bath And W/I Closet. Finished Basement With Fifth Bdrm And Large Living Area. Mins To 407 And All Amenities**** EXTRAS **** All Electrical Light Fixtures, S/S Fridge, Stove, Dishwasher, Microwave, Washer And Dryer. Exclude: Bar Fridge In Basement (id:25308)
#1228 -18 Mondeo Dr
Toronto, Ontario
Convenient Location & Access To 401. Brand New Flooring Throughout This Bright. Update & Spacious 2 Bedroom Suite At Mondeo Springs. Watch The Fireworks From Your Balcony. This Family Friendly Building Has Plenty Of Amenities Inc. Indoor Basketball Court, Pool, Exercise/Weight Room, Theatre & So Much More! Master Ensuite & Walk-In Closet. *1 Premium Owned Parking Spot *1 Premium Owned Locker.**** EXTRAS **** All Elf's, All Window Coverings, Fridge, Stove, Dishwasher, Built-In Microwave/Exhaust Fan Combo. New Washer/Dryer Stack(March 2019). (id:25308)
12 Lavan Lane
Ajax, Ontario
Wow! Your Search Ends Here! Prime Location In Ajax! Clear View- Facing No Neighbours! 3 Bedroom 3 Washroom Townhome Features An Open Concept Living And Dining With Hardwood Flooring. Inviting Eat-In Kitchen W/ Juliette Balcony Overlooking The Backyard. A Lovely Master Bedroom W/Wall To Wall Closet And 4Pc Ensuite.The Perfect Family Room Located On Its Own Level. W, Backyard W/O & Garage Access. Conveniently Located Near All The Amenities You Would Ever Need**** EXTRAS **** Fridge,Stove,Dishwasher,Washer,Dryer, Microwave ,Electric Light Fixtures, Garage Door Opener & 1 Remote. Ecobee Smart Thermostat Excluded: Window Curtains & Tv ( In Master ) (id:25308)
300 Kennedy Rd
Toronto, Ontario
Well Priced Detached Investment Opportunity In Prime Location. Live In & Rent Out 2 Bedroom Bsmt Apt With Separate Entrance. 2 Year New Furnace & Cac. Property Being Sold As Is. Double Driveway Can Park 4. Walkout To Deck And Deep Fenced Lot. Dont Wait - Priced To Sell Quickly. Renovate, Fix Up Or Rebuild A Bigger Home. Lots Of Potential. Surrounded By Many New Builds. On Ttc Bus Line With Easy Access To Downtown & All Amenities.**** EXTRAS **** All Existing Elfs, All Existing Appliances In As Is Condition, Gb&E, Cac, Hwt(R) (id:25308)
119 Guthrie Cres
Whitby, Ontario
Wonderfully Updated 3+1 Bed, Raised Bungalow W/Renovated Open Concept Eat-In Kitchen, W/O To Private Pool-Sized Large Fenced Yard & Patio. Laminated Floors. Wood Burning Fireplace In Living Room. Master W/2Pc Ensuite Overlooks Backyard. Basement W/O & Gas Fpl. Located In A Beautiful, Quiet, Family Friendly Neighbourhood. Move-In Ready! Steps Away From Luscious Green Space, Otter Creek, High Ranking Schools. Minutes To Hwy 401 & 412, Transit, Shopping & More.**** EXTRAS **** Entrance From Basement Directly Into Garage. Includes: Fridge, Gas Stove, Dishwasher, Microwave, Washer, Dryer, 2 Sheds, All Existing Elf's, Blinds, Ac (id:25308)
#509 -55 Bamburgh Circ
Toronto, Ontario
Sunny South Exposure. One Of The Best 3+1 Floor Plan With 2 Parking Spots In High Demand Location. Steps To Shopping, Ttc, School & All Other Amenities. 24 Hrs Gatehouse Security, Gym, Party/Meeting Rooms, Indoor/ Outdoor Pools, Exercise Room, Gardens And Ample Visitor Parking.**** EXTRAS **** Fridge, Stove, Hood, D/W, Existing Washer, Dryer ( As Is ), All Light Fixtures And Existing Window Coverings. (id:25308)
85 Glenabbey Dr
Clarington, Ontario
Beautiful 4 Bdrm Home With Over 4500 Sq Ft Of Living Space + Fabulous Fin Bsmt W/5th Bdr This Spacious Executive Home Features An Amazing Floor Plan With Huge Rooms Throughout. Bright Family Size Kitchen W/Tons Of Cupboard Space, Pantry, Walkout To Patio And Overlooking Family Room With Gas Fireplace. Combined Living/Dining Room And Main Floor Office Complete The Main Floor. Second Floor With 4 Generous Size Bedrooms And Sitting Area. Spacious Master With 5Pc**** EXTRAS **** Fridge, Stove, Washer & Dryer, Dishwasher, Light Fixtures, Window Coverings, Hot Water Tank, 2 Gdo And Granite Counter Tops. (id:25308)
127 National St
Toronto, Ontario
Monarch Built Executive Freehold Corner End Townhome In Cliffcrest! 7 Yrs New, Aprx 2265 Sqft! ""Harvest End Unit Model"" Garage W/House Access! 4 Bedrooms! 5 Baths! Finished Basement With Kitchen. Mbr W/Ensuite & W/I Closet! Open Concept! Family Rm! Kitchen W/Granite Counters, S/S Appls, Breakfast Bar! Central Air! Hardwood Flrs & Wood Staircase! W/O To Private Entry To Backyard! Great Location, Close To Schools, Transit & Hwys! A Must To See!**** EXTRAS **** S/S Fridge, S/S Gas Stove, Washer,Dryer On 3rd Floor, S/S Built In Dishwasher, All Electrical Light Fixtures, All Window Coverings, Gb&E, New Central Air, Heat Exchanger & Humidifier. (id:25308)
## -3 Reidmount Ave
Toronto, Ontario
Rare To Come A 5+1 Bedrooms End Unit Townhouse. Top Ranking High Schools- ""Agincourt C.I."". ""Agincourt J Ps"". 17' High Foyer. Laminate & Tile Flooring Throughout. 2nd Floor Skylight, Bright & Spacious. Finished Basement With Bedroom, 3Pc Ensuite Bath & Kitchen. South Exposure Backyard, Low Maintenance Fee. Steps To Bus, Go Train, Shopping Mall & Library. Mins To Hwy 401, 3 Rooms Leased To 3 A+ Tenants, Tenants Can Leave Or Stay.**** EXTRAS **** Fridge, Stove, Range Hood On Main. Fridge, Cook Top,Range Hood, Washer & Dryer In Bsmt. All Existing Elf & Window Coverings. Cac. Furnace & Window (2017), Hwt(R). 3 Parkings ( Garage, Driveway, One Visitor Parking For Over Night). (id:25308)
#113 -12 Carl Shepway
Toronto, Ontario
Charming 2 Storey Townhouse Located In Walking Distance From Leslie Subway Station. Steps Away From Excellent Schools And Best Amenities. Perfect For Small Families And First Time Buyers. Easy Access To Hwy 401&404. Middle Bedroom Can Be Converted Back To The Third Bedroom By Future Buyer.**** EXTRAS **** All Light Fixtures And Window Coverings, Fridge, Stove, B/I Dishwasher, Cloth Washer, Cloth Dryer. Dehumidifier In Basement Is Excluded. (id:25308)
#1334 -120 Harrison Garden Blvd
Toronto, Ontario
Location! Tridel Luxury Condo,Aristo North Tower, Beautiful West Park View,One Of The Largest 1+1 Units In This Building,Approximate 700 Sf, + Open Balcony,S/S Appliances With Granite Counter Top And Back Splash,Free Shuttle Bus Between Building And Sheppard Subway During Peak Hours,Terrace Garden With Bbq Area,9 Feet Smooth Ceiling Height, S/S Fridge, Built-In Ceramic Cook-Top,Dishwasher,Microwave,Wall Oven,Range Hood,**** EXTRAS **** S/S Fridge, Built-In Ceramic Cook-Top,Dishwasher,Microwave,Wall Oven,Range Hood,One Underground Parking (P1/104), One Locker(Gr. Floor/37) (id:25308)
#404 -68 Merton St
Toronto, Ontario
Better Than Any Pumpkin Spiced Cup Of Real Estate This Fall Is This 2 Bedroom Casa In Magical Midtown. South Facing Balcony With Gas Bbq Hook Up, Ready For Lounging Around And Basking In The Sun And The Colourful Glow That Is Home Ownership. Great Split Plan For Roommates (Investors, That Was For You) And In The Heart Of Yonge And Davisville. Seconds To The Subway, Restaurants, And Everything Midtown Has To Offer.**** EXTRAS **** Yes There Is A Parking Spot And A Locker. Pumpkin Spice Up Your Life And Come And Get This Limited Fall Treat! See Schedule B For Full List Of Inclusions And Exclusions. (id:25308)
#3308 -2015 Sheppard Ave E
Toronto, Ontario
Monarch's Luxurious Corner Unit, 1 Bedroom + Den With Unobstructed View. Well Maintained With Fresh Paint And Move In Condition. Total 745 Sqft Including 90 Sqft Balcony. Laminated Floor Through Out. Granite Counter Top. Open Concept Layout. Steps To Ttc. Shuttle Bus To Don Mills Station, Fairview Mall. Close To 404/401/Dvp.**** EXTRAS **** S/S Fridge, S/S Stove, Washer/Dryer, B/I Dishwasher, Microwave Oven/Kitchen Exhaust Hood. All Existing Window Coverings, All Elfs, One Parking And One Locker Included. (id:25308)
#1123 -21 Nelson St
Toronto, Ontario
""Boutique 1"" Luxury Condo, 1 Bedroom - Approx. 594 Sq. Ft. With 9' Ceiling, + 82 Sq. Ft. South Facing Open Balcony With City/Cn Tower View, Located In The Heart Of Financial And Entertainment District, Next To Shangri-La Hotel/Condo, Close To Subway Station & Street Car, Executive Hotel Style Concierge & Amenities, 24 Hours Security, Exercise Room, Rooftop Lounge & Bbq, Guest Suites, 1 Underground Parking & 1 Locker Included.**** EXTRAS **** All Elf's, Stainless Steel Appliances, Slide In Glass Top Stove (2018) , B/I Microwave, B/I Dishwasher, White Fridge, Stacked Washer & Dryer, Granite Countertop & Centre Island - Modern Kitchen. (id:25308)
#1205 -225 Wellesley St
Toronto, Ontario
Spacious Corner Unit, Aprx 854 Sq Ft. Open Concept, Split Level 2 Bedroom 2 Washroom With A Balcony. Master Br With Full Ensuite. Modern Kitchen With Granite Counters. Ensuite Laundry, 1 Parking And 1 Locker. Great Price To Own Your Own Place In A Great Building In A Great Part Of Town.**** EXTRAS **** Work To Begin On Kintec Replacement Nov 4th, See Attachment. Will Be Completed Before Closing. Hallway Carpets Being Upgraded As Well. (id:25308)
#2106 -55 Centre Ave
Toronto, Ontario
Downtown Living, Spacious Fully Renovated 2 Bdrm Condo With Large Solarium That Is Could Be Used As 3rd Bdrm, 2 Full Bathrooms, Laundry Ensuite, And Unobstructed West View. Short Walk To Eaton Centre, University Of Toronto, Ryerson, Restaurants, City Hall, Hospitals And The Courts. Renovated & Upgraded Building With New Luxury Elevators. This Suite Was Fully Renovated Last Year And Is Like Brand New. Walk Score 99.**** EXTRAS **** Fridge, Stove, Dishwasher, Washer, Laminate Floor, Two Renovated Bathrooms, Electric Light Fixtures. Move In & Enjoy ! (id:25308)
29 West Charles St
Melancthon, Ontario
Welcome To Horning Mills! This Newly Built Metz Home Has All The Upgrades You Could Want. This Four Bedroom, Four Bath Multi-Level Home Has Approx. 2898 Sq Feet Of Finished Area. The Welcoming Timber Frame Front Porch, Lead You Into The Home With 9Ft Ceilings Throughout, A W/O From Family Room, Hardwood Fl Through Most Areas And A Gas F/P In Living Room. It Has 200 Amp Hydro, Roughed In Floor Heating In Basement & A Rough In For Car Charging Station.**** EXTRAS **** Home Is Registered For Tarion Warranty. See Attached Spec Sheet For More Info On The Home Features. Occupancy For End Of November Or Early December (id:25308)

