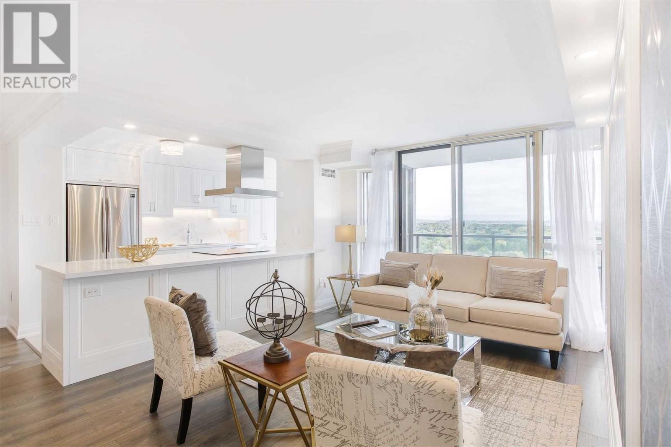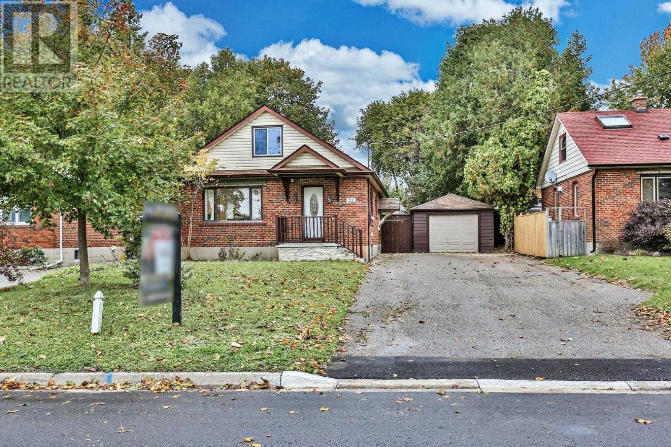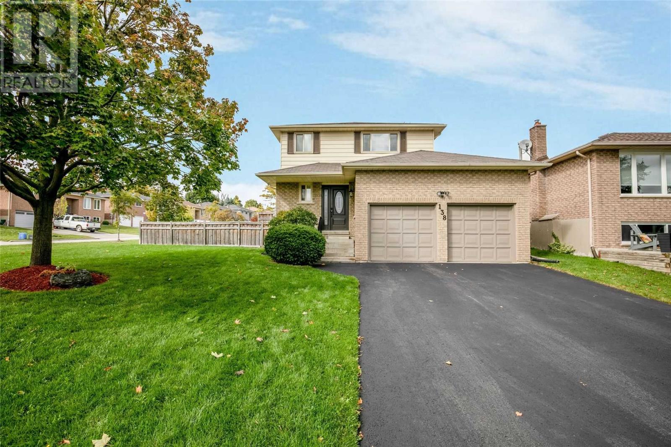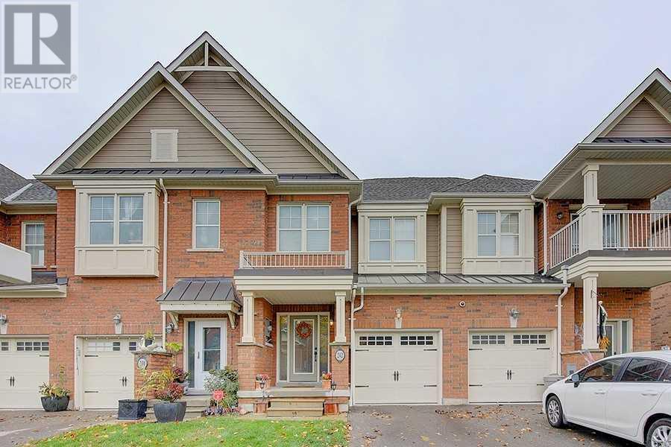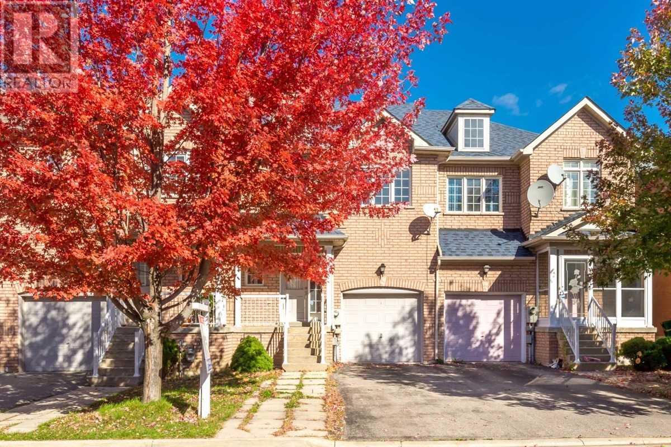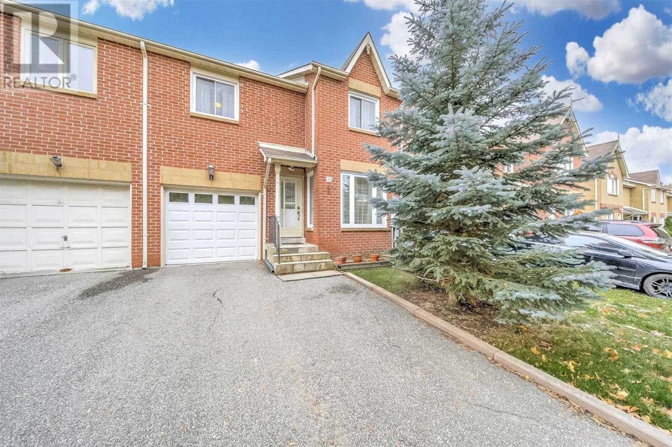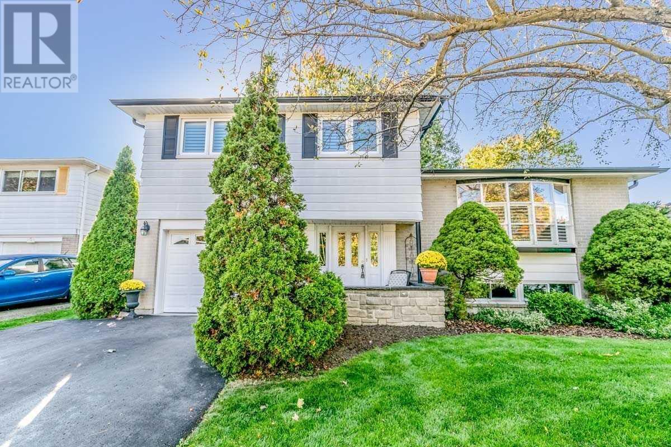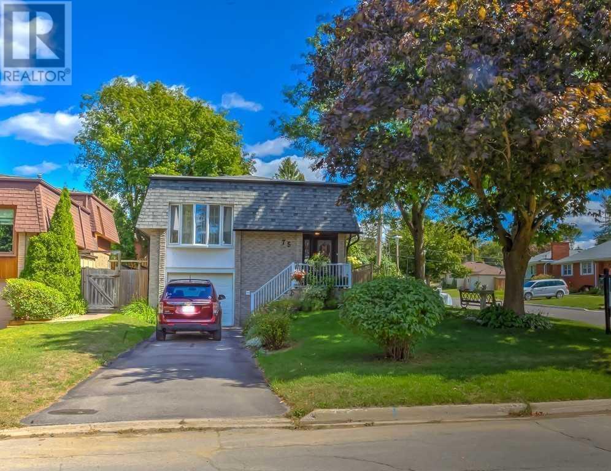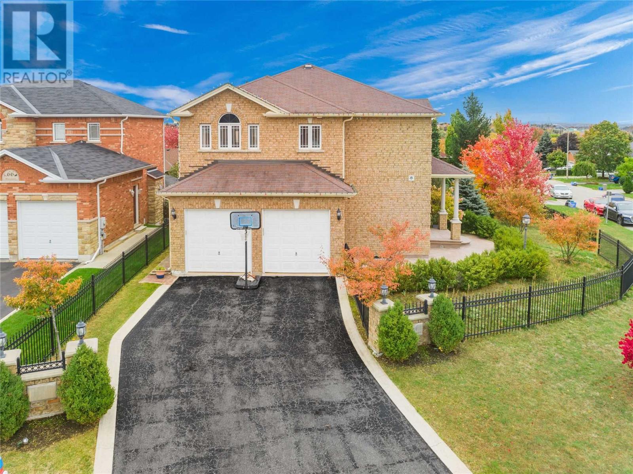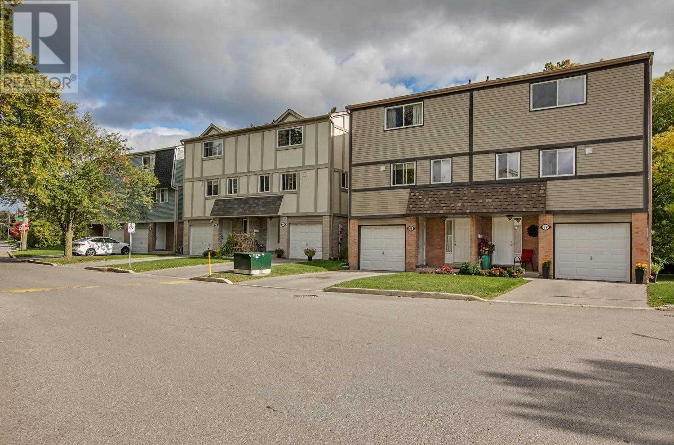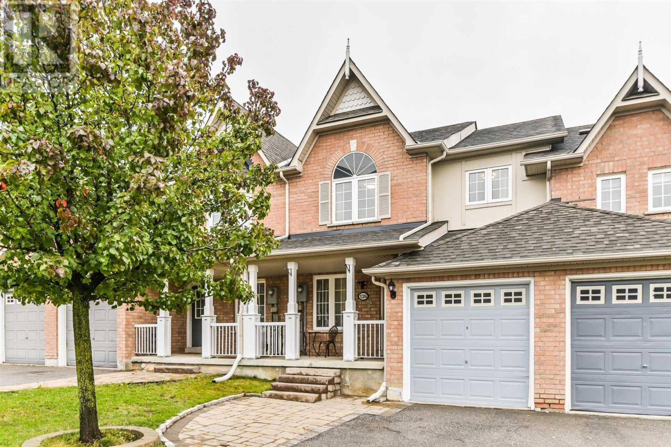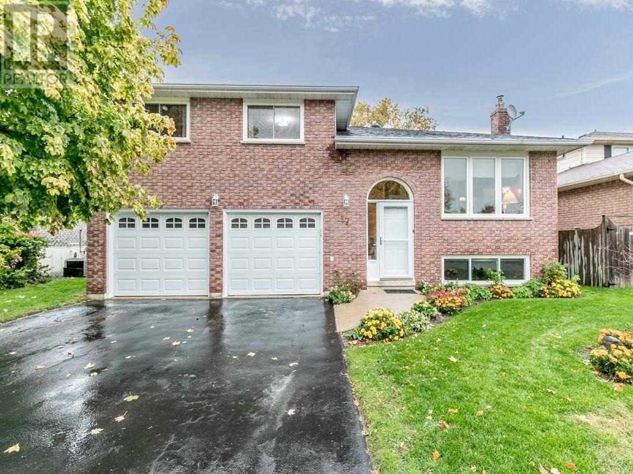#1407 -343 Clark Ave W
Vaughan, Ontario
Stunning 2 Bedroom, Fully Renovated Corner Suite In Demand Thornhill Location. Hight Floor & North East Exposure For Morning Sun & Cool Evenings. Visit This Luxurious, Bright, Open Concept Unit. Custom Made Kitchen, New Ss Appliances, Breakfast Island, Quartz Countertops, New Bathrooms Etc. Wide Deep 2 Car Tandem Parking. Great Amenities In Well Maintained Building.**** EXTRAS **** New Appliances, Incl. Fridge, Stove, Dw & W/D. All Elfs, Window Coverings. (id:25308)
22 Dunning Ave
Aurora, Ontario
Perfect Starter Home With Income Potential In The Heart Of Aurora! Steps To Yonge St. & Transit, This Newly Renovated, Detached Home Features 3 Bedrooms, Including A Main Floor Master Bedroom With Walkout To Deck, Brand New Kitchen With Potlights Throughout & Open Concept Living And Dining. Separate Entrance To Basement Provides Potential For A 2Bdrm + 2 Bathroom Apartment - Already Registered As A Legal 2nd Dwelling With The Town Of Aurora!**** EXTRAS **** Includes - Brand New Whirlpool S-S Appliances: Stove, S-S Dishwasher, S-S Microwave/Hood. Kenmore Stacked Washer + Dryer. Stove In Basement. All Elfs. **Furnace, Hwt & A/C 2019** (id:25308)
138 Imperial Cres
Bradford West Gwillimbury, Ontario
P-A-R-K-I-N-G For Six In Highly Desirable L-O-C-A-T-I-O-N! Close To All Schools & Amenities. Beautiful Large 3 Bdrm, 3 Bath Detached Home, Mature Treed Fenced Lot. Over-Sized Welcoming Foyer W/ Garage Access, Updated Main Floor Flooring, Plenty Of Counter Top For Home Cooks, Master Ensuite With Walk-In Glass Shower Enclosure. Expansive Deck W/ Separate Private Space For A Hot Tub. Your Home Search Is Over -Must See!!**** EXTRAS **** Includes: Fridge, Stove, Hood Fan, Dishwasher, Washer, Dryer, Water Softener, All Bathroom Mirrors, Electrical Light Fixtures, Window Coverings. Cvac With Existing Attachments, A/C, Garage Door Openers & 2 Remotes. (id:25308)
242 Sandale Rd
Whitchurch-Stouffville, Ontario
Move In Ready! 1,416 Sq Ft, Freehold Townhome In Highly Desirable Cardinal Point. No Maintenance Fees. Open Concept Great Room, Breakfast Room, Kitchen. Master Bedroom With Bay Window Overlooking Garden. Convenient Garage Access. Finished Basement With Bedroom And Office. Bathroom Prepped In Basement.**** EXTRAS **** S/S Fridge, Stove, Dishwasher. White Washer & Dryer. All Elf's, All Window Coverings. 2 Remotes W/ Egdo. Close To Park, Golf, Good Schools, Go Train. (id:25308)
62 Zio Carlo Dr
Markham, Ontario
Location! Location ! Location! 3 Bedroom Freehold Townhouse , Step To T&T ,Pond & Beautiful Park. Markville Mall ,New Kennedy Square .Go Train .Ymca. Etc. Newly Renovated Urban Freehold Townhouse .Freshly Paint. Finished Basement .*Move-In Condition* Don't Miss This Immaculate Home!**** EXTRAS **** All Existing :Elf's ,Fridge ,Stove(2018),Washer&Dryer .Furnace. Range Hood. (id:25308)
35 Rachel Cres
Markham, Ontario
Newly Upgraded Freehold Townhouse In Cachet, Can Park 3 Cars, Fully Fenced Backyard Face To Park, Walking Distance To T&T, King Square Mall, Minutes To 404 407 Hwy 7. Top High School, Public School And Daycare At Your Back Yard. Ashton Meadows Ps, St. Augustine Ss (#10) ,Pierre Trudeau Hs (#10), St. Monica Es. Hardwood Floor And Stairs, New Kitchen With Quartz Counter, Freshly Paint, New Window And New Basement With Extra Bedroom And Washroom**** EXTRAS **** New Kitchen(2018),New Window(2018),New Garage Door(2018),New Basement Floor And Paint (2019), New Paint(2019), Water Tank Rented. (id:25308)
18 Banff Dr
Aurora, Ontario
Welcome To This Beautiful Well Maintained 4 Level Side Split! Surrounded By Mature Properly Maintained Trees! This Home Features Large Kitchen With Lots Of Storage And Counter Space;Combined Living And Dinning Room Including Picturesque Bay Window;Split Layout Upstairs With Private Large Master Bedroom;Separate Family Room With Wood-Burning Fireplace;Separate Entrance To Finished Basement With Great Potential For In-Law Suite Or Apartment;A Must See Backyard!**** EXTRAS **** Walking Distance To Amenities: Public Transit (Including Go), Shops, Well Rated Schools, Community Center. Fridge, Stove, Dishwasher, Build-In Microwave, Washer, Dryer. (id:25308)
75 Vanzant Crt
Whitchurch-Stouffville, Ontario
Rare Offering: Live Amongst Mature Trees In A Quiet Child-Safe, Cul-De-Sac. Timeless, Meticulously Maintained Backsplit W/ Walk-Out, Screams Pride Of Ownership. Charming, Family Home Sits On Premium Corner Lot Featuring Sunbathed Living Area,Wet Bar, Open Concept, Eat-In-Kitchen, Over Looking Family Rm W/Gas Fplace, Walk-Out To Show-Stopper Backyard Featuring Deck&Pond, Perfect For Entertaining. Partially Finished Bsmt W/Separate Entr. Close To All Amenities.**** EXTRAS **** All Existing Appl. Incl. Fridge, Stove, B/I Dishwasher, Washer, Dryer, All Window Coverings, All Elf's, Gas Fireplace, Cac, Garden Shed, Gdo W/Remote, Central Vac. W/Accessories, Fully Fenced Backyard (Hwt, Furnace Rental). (id:25308)
64 Mills Crt
Bradford West Gwillimbury, Ontario
Gorgeous Custom Built 4+1 Bed Detached Home* Where Only 6 Custom Houses Built On This Cul De Sac Neighborhood*Premium 72X113Ft Deep Lot*Crown Mouldings+ High Quality Hrwd Flrs & Smooth Ceilings *Living W/Gas Fireplace &Dining W/Wo To Deck *Eat-In Kitchen W/S/S Appl & Backsplash*Open Concept 9Ft Ceiling* Master Bed W/5Pc Ensuite & W/I Closet*Fin'd Bsmt Perfect In-Law Suite*W/Rec+Kitch+Bed&3Pcs Bath*Property Fenced & Landscaped W/Stamped Concrete*Large Deck***** EXTRAS **** Include Existing: 2 S/S Fridges; 2 S/S Stoves; S/S Dishwasher; Washer & Dryer; All Light Fixtures; All Window Coverings; Hwt (Rental) * Jacuzzi Tub In Master Bedroom*Visit Virtual Tour @ Www.64Mills.Ca (id:25308)
87 New Haven's Way
Markham, Ontario
Renovated And Modern Condo-Townhouse In The Heart Of A Million Dollar Community Of Thornhill.This House Is One Of A Kind Done With The Highest Quality Materials And Workmanship.Open Concept Main Floor With 12Ft Ceilings And Hardwood Flooring Throughout.Lrg Modern Kitchen With State Of The Art Appliances And Plenty Of Cupboard Space,Dining Rm Overlooking The Family Room.Backyard Overlooks Green Space And Backyard Patio Seating Or Second Story Deck.**** EXTRAS **** S/S Fridge, S/S Stove, Washer & Dryer, All Existing Light Fixtures And Window Coverings. (id:25308)
126 Maple Ridge Cres
Markham, Ontario
Immaculate Freehold Townhouse In High Demand Community. Pride Of Ownership. South-Facing Backyard. Direct Access To Garage. Front Porch. Tons Of Upgrades: Kitchen/Hdwd Flooring/Feature Wall/Lighting/Attic Insulation (2018), Prof Fin Bsmt (2014). Widen Interlock Driveway (2015). Roof (2014). Freshly Painted & Prof Cleaned. Mins To Go Station, Community Ctr, Library, Plaza. Walking To Tennis Court, Parks, Swan Lake, Public Transit. Bur Oak S.S.(24/738) Shows A+**** EXTRAS **** All Existing Elfs. S/S Appliances In Kitchen (2018): Fridge, Stove, Range Hood, B/I Dishwasher. Washer & Dryer (2014). Furnace, Cac, Humidifier, Water Softener. Gdo & Remotes. Hwt(R) (id:25308)
17 Windover Dr
Georgina, Ontario
Welcome To This Bright & Lovely Maintained Home On A Quiet, Family Friendly Street. Shows Great Pride Of Ownership! Featuring Engineered Hardwood Flooring, Formal Living & Dining Rooms And Sun-Filled Solarium. Semi-Ensuite Completely Renovated With Double Sink & Rainshower. Lower Level Features 4th Bedroom, Large Rec Room With Gas Fireplace. Direct Access To Double Oversized Garage From Foyer. Walk To Local Parks, Schools And Amenities.**** EXTRAS **** Most Windows Replaced 2016, Bay Window Lifetime Warranty (2015) Roof 2011, Brand New Hwt (2019). Included: Fridge, Stove & Rangehood, Dishwasher, Awc, All Elf's, Washer, Dryer, Deep Freezer. (id:25308)
