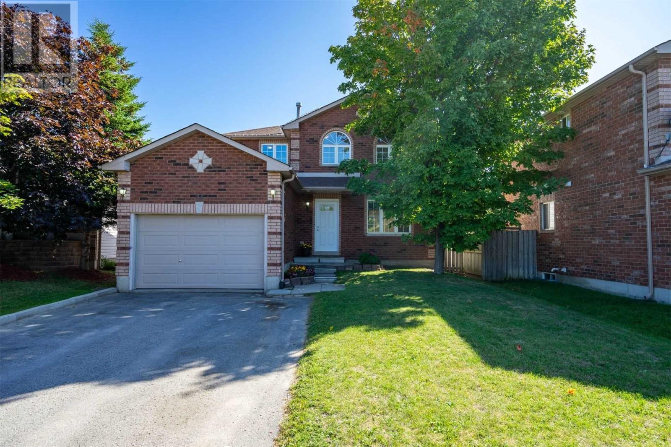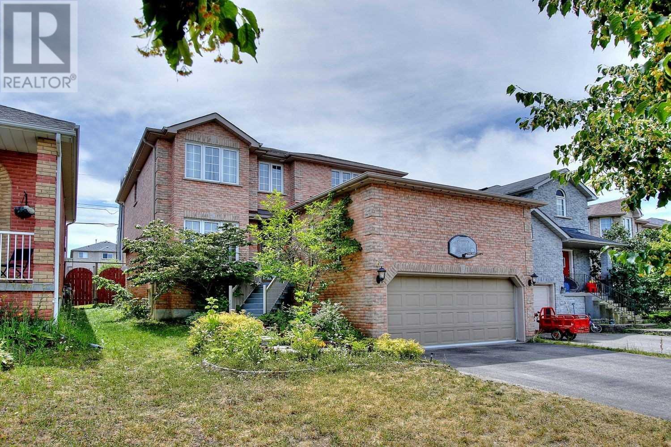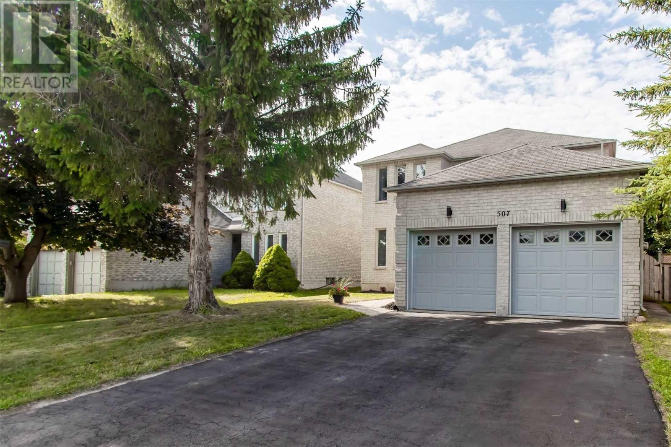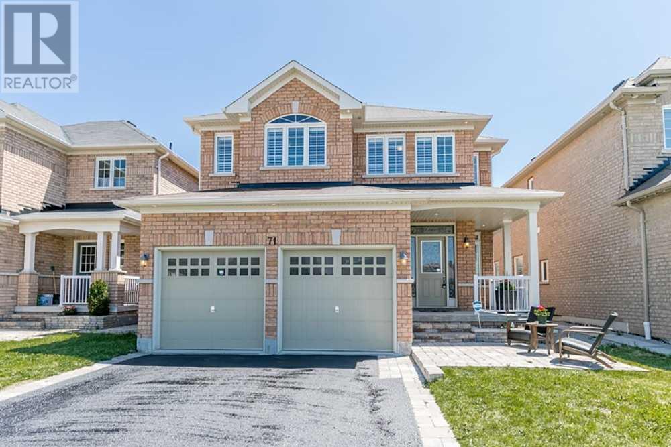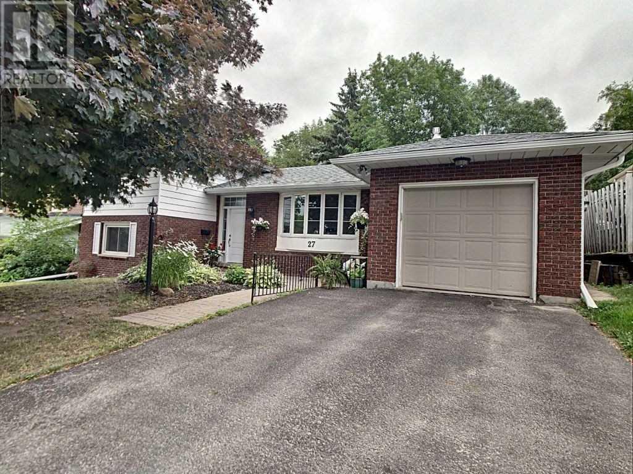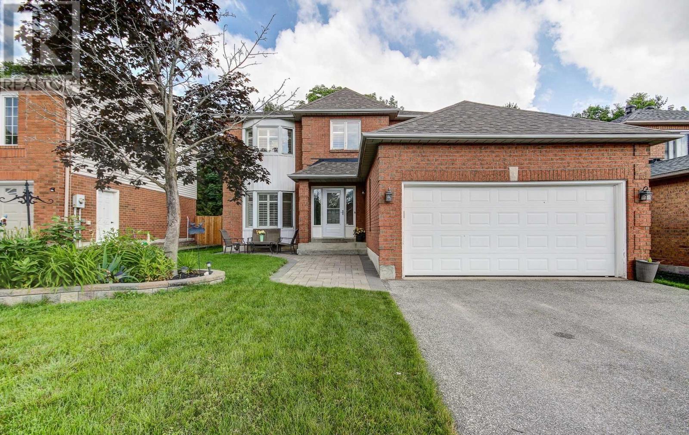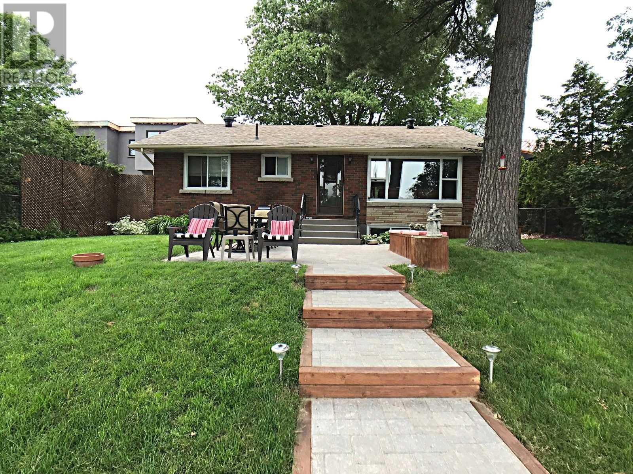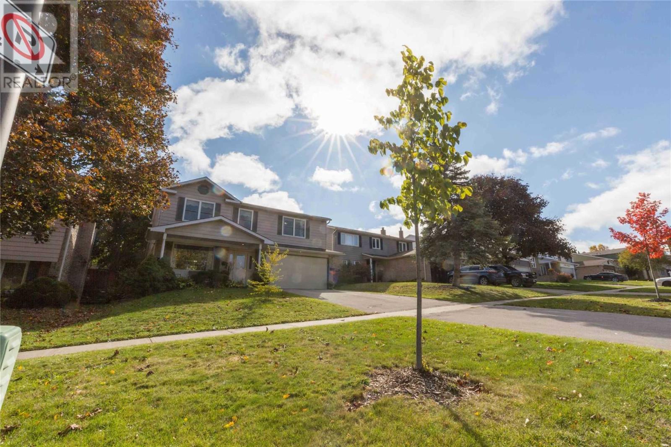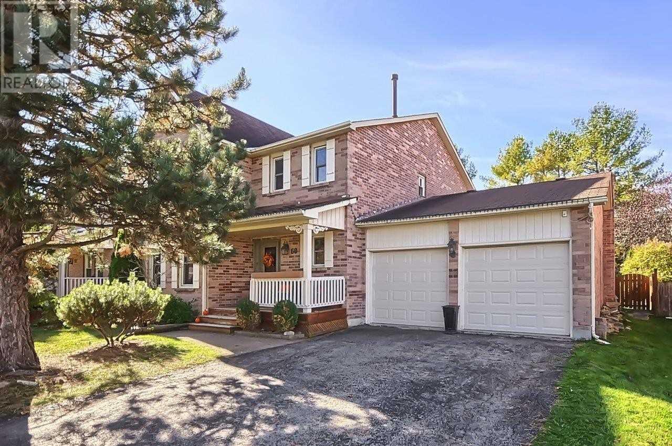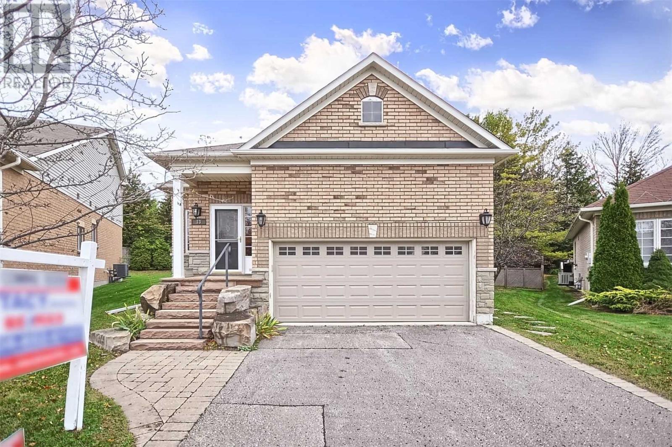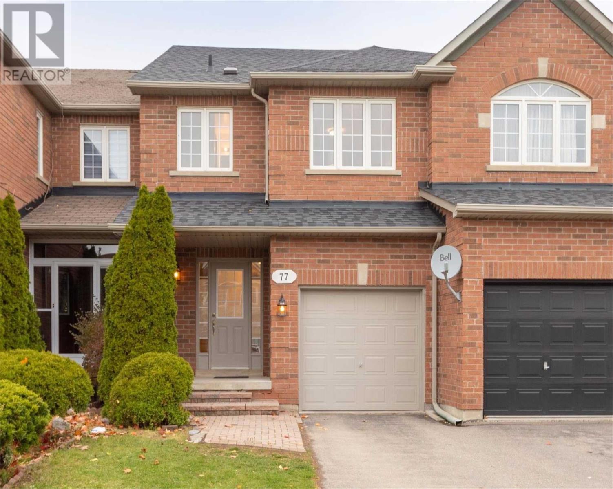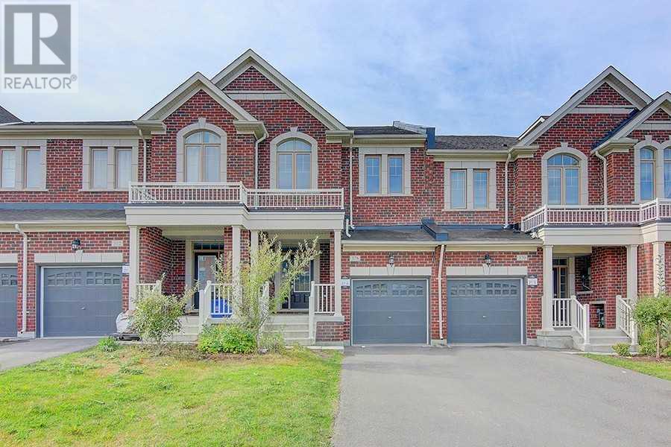35 Hersey Cres
Barrie, Ontario
Bring The Family To This Lovely 3+2 Bed Home In Desirable Holly, Close To Schools, Parks, Rec Centre & All Of Barrie's South End Amenities. Open Planned Main Floor Laid W/ Ceramic & Laminate Flrs T/O. Eatk Opens To The Lr W/Cozy Gas F/P. 2nd Flr Houses 3 Beds & A 3 Pc Family Bath. The Extra Lrg Mbed Also Benefits From A 4 Pc Ebth W/Soaker Tub & Sep Shower. Fully Finished Bsmt Offers A Rec Rm, 2 Additional Beds & A 3Pc Bth. This One Has It All!**** EXTRAS **** Inclusions: Fr/St/Wa/Dr/Dw/All Window Coverings (id:25308)
6 Stoneybrook Cres
Barrie, Ontario
Fantastic Opportunity!!!Bright&Spacious Detached 4+1 Bdrm Home W/Finished Bsmnt In Desirable&Intimate Community Of Ardagh In Barrie!$$$ Upgrades,Beautifully Finished W/Vinyl&Laminate Flrs,Gas Fireplace,Gourmet Kitchen W/Custom Backsplash,Breakfast Area,W/O To Patio,Granite Counter-Tops,New Wood/Iron Staircase,Master Retreat W/His&Her Closets & 5Pc Ensuite W/Soaker Tub.Double Height Garage W/Oversized Storage.Surrounded By Top Ranked Schools,Parks,Green Space!**** EXTRAS **** New S/S Appliance:Fridge,Stove,Microwave/Hood Fan,B/I Dishwasher,Washer & Dryer,All Elfs&New Window Coverings,Windows Partially Replaced(2017),New Doors On Main Flr,Central Vac,Sprinkler System,Patio.Steps To Bus Stop, Quick Access To 400. (id:25308)
507 Grove St E
Barrie, Ontario
This All-Brick, Well-Kept Home, Located In Barrie's East End, Is The Perfect Family Home. Close To Schools, Parks, Beach & Hwy 400 Access & So Much More! Featuring Spiral Staircase, Formal Living & Dining Rooms, Family Room W/ Wood Burning F/P, E/I Kitchen W/ White Cabinetry, Additional Pantry Space & W/O To Fully Fenced Backyard W/ New Wood Deck. The U/L Features 4 Bdrms Including Master W/ W/I Closet & Ensuite. The Unfinished L/L Just Awaiting Your Vision!**** EXTRAS **** Recent Updates Include: New Deck, Freshly Painted, Newer Appliances. Inclusions: Fridge; Stove; Washer/Dryer; Dishwasher. Exclusions: Basement Fridge; Chest Freezer. (id:25308)
71 Monarchy St
Barrie, Ontario
This Gem Of A Home Features Many Custom Upgrades & Finishes Inside. Fabulous O/Concept Family Room, Eat-In Kitchen W/Custom Cabinetry, Pantry, Ss Appl & W/O To Large Patio. 4 Spacious Bedrms Incl Master W/Ensuite & W/I Closet. Prof. Fin Basement W/Rec Room, 3-Piece Bath F/Pl, Wet Bar & More. Walking Distance To Parks, Schools & Minutes To Public Transit, Barrie South Go Station & All Amenities. This Home Is Not One To Miss, Come Visit Today!**** EXTRAS **** Fridge, Stove, Washer, Dryer, Bidw, Elfs, Wdw Covgs, Brdlm W/Id, Cac, Cvac & Equip, Alarm Sys, Gdo & 2 Rmts, Gas F/Pl X2, Cali Shutters, Garage Dr Keypad X2, Wet Bar, Hwt(R) (id:25308)
27 Marshall St
Barrie, Ontario
Fantastic Family Home Ready For You To Move Into. This Home Is Situated On A Beautiful Lot With Mature Trees And Lots Of Privacy. This Home Is Larger Than It Looks. Hardwood On All Levels With Ceramic In Kitchen And Bathrooms. The Bright Kitchen Has A Pantry As Well As A Breakfast Area And A Walkout To The Deck And Full Fenced Backyard.?the Stunning Yard Is Ideal For Entertaining.Gas F/P In Rec Room, New Shingles 2018. (id:25308)
18 Frontier Ave
Orillia, Ontario
Prime Orillia Location In The North Ward Quiet - Gorgeous Pocket Of Desirable Homes. This Is An Opportunity To Enjoy Approx 2000 Sq Foot Spacious & Bright Home. Main Flr Laundry W/ Direct Garage Access, Main Flr Family Rm, Crown Mouldings, Gas Frplce, Oversized Kitchen, Custom Cabinets, Granite Counters With W/O To Private Yard W/Gazebo. Perennial Gardens. Premium Deep-Wooded Private Lot. Walking Distance To Lightfoot Trail System And Couchiching Beach Park.**** EXTRAS **** All Existing Light Fixtures, Fridge, Stove, Washer, Dryer, Garage Door Opener, Alarm System (Monitoring Extra), Gazebo, Shed. (id:25308)
137 Old Mosley St
Wasaga Beach, Ontario
Prime Waterfront: Best Of Both Worlds This Riverfront All Brick Bungalow Is Just A 60 Second Walk To The Sandy Shores Of Georgian Bay. Situated On A 54.32 X 217.94 Landscaped Lot With A Great View Of The River This Home Offers 4 Good Sized Bedrooms, 2 Bathrooms, Large Living And Dining Rooms; Fully Finished Basement With Storage And Laundry Room; Detached Garage With Hydro; Finished Bunkie; Paved Driveway And More. Priced To Sell. (id:25308)
147 Huron Heights Dr
Newmarket, Ontario
A Conveniently Located Home With Bright And Spacious Rooms!4 Large Bedrooms With A 4 Piece Master En-Suite (Bthrm) And 3 Additional Bathrooms-One Featuring A Luxurious Therapeutic Spa And Cedar Room! Immaculately Maintained Home With Updated Eat-In Kitchen, Additional Family Room With Gas Burning Fireplace & Walkout To Deck, Arbour And Pond! Main Floor Laundry And 2 Car Garage! Close To All The Amenities You Need Inclusive Of Hospital, Transit And Schools!**** EXTRAS **** Featuring Updated Windows, Shingling, Furnace & A/C. All Appliances (Except Basement Fridge), Central Air And Vacuum,All Broadloom Where Laid, All Electrical Light Fixtures, All Window Treatments, Garden Shed, Gdo And Spa. (id:25308)
60 Quaker Village Dr
Uxbridge, Ontario
Lovely Quaker Village Home Features Large Principal Rooms,Open Airy Main Floor With Hardwood Thru Out, Updated Kitchen Open To Family Room With Gas Fireplace & W/O To Mature Fenced Yard W/Oversized Deck. Three Good Sized Bedrooms, Fresh Paint Thru Out, With In Walking Distance To All Amenities. Easy To Show And Move In.**** EXTRAS **** Included: All Elf's, Appliances, Window Blinds, Gso,Tv Brackets, Furnace And Air 2018, Hot Water Approx $18.00 Per Month Excluded: 4 Black Shelves In Basement, Living Room Window Coverings (id:25308)
13 Geo Izatt
Uxbridge, Ontario
Prime Location Backing Onto Mature Trees In A Highly Desirable Neighbourhood This Beauty Has It All! Finished Lower Level W/Oversized Windows Throughout - Hardwood & Ceramic Floors On Main Level - 3 Full Bathrooms - 2 Separate Walkouts From Garden Doors To Wrap Around Deck & Beautifully Landscaped, Fully Fenced, Private Yard W/Interlock Patio. Wheel Chair Accessibility. Rare Find In Uxbridge At This Affordable Price!**** EXTRAS **** Incl's: Elf's-Window Shades-Ss S/S Fridge W/Water & Ice-Gas Stove W/Grill & Center Ventilation Jennair Ss Hood-Ss D/W-Washer&Dryer-Sink-Garburator-Gar Dr Op's W/2 Remotes & Keypad-1 Stair Lift & A Ramp Lift In Gar Easily Removed If Desired. (id:25308)
77 Cedarcrest Cres
Richmond Hill, Ontario
Fantastic Wycliff Townhome In Prime Richmond Hill. 9 Foot Ceilings On Main Floor, Open Concept Living/Dining Room, Bright Open Kitchen With Walk-Out To Backyard, Quiet Crescent With Proximity To Yonge Schools And Park. Walk To Trillium Woods Ps, Richmond Hill Hs & St Theresa Catholic Hs.**** EXTRAS **** Upgraded Stairs & Hardwood Floor, Fridge, B/I Dw, Stove, Hood Fan, Washer, Dryer, Window Covering, Cvac + Equipment, Garage Door Opener + 2 Remotes, Cac (id:25308)
378 William Graham Dr
Aurora, Ontario
Location!Location!Location!Well Maintained 3 Flrstownhome Backing On Deep Protected Ravine Lot/W Green View! Open Concept Layout W/9 Ft Smooth Ceiling & Pot-Lights Thru-Out! Gorgeous Eat-In Kitchen W/Granite Counter Walk Out To The Backyard*Centre Island,Top Of The Line Appliances*Drive Mins Away To Hwy 404, Shopping Mall & Restaurants>>a Must See!**** EXTRAS **** Ss Fridge, Ss Stove, Dishwasher. Washer, Dryer, Cac, (id:25308)
