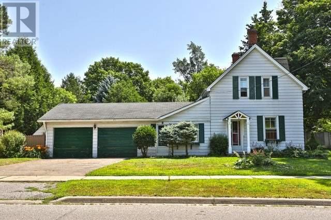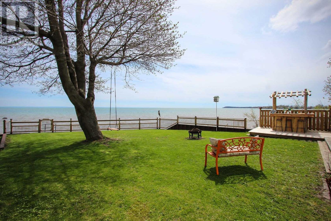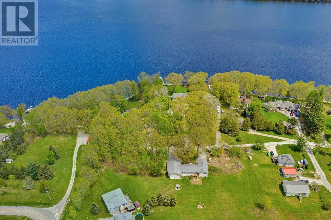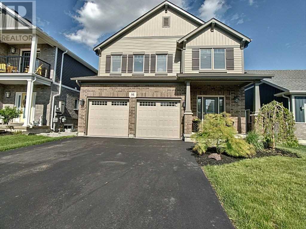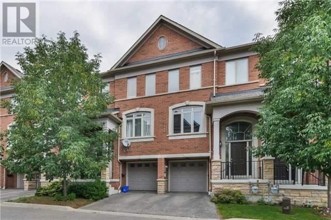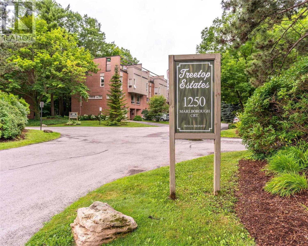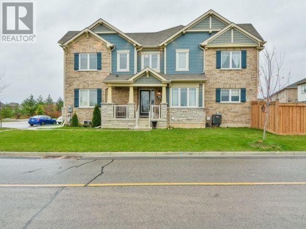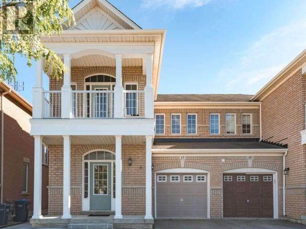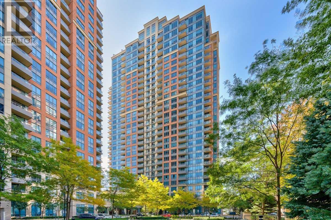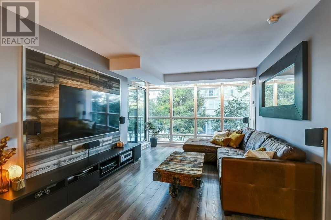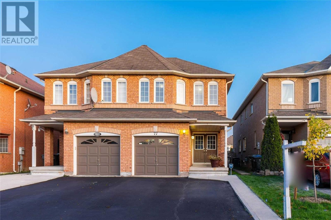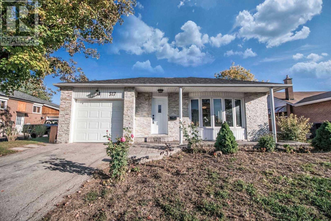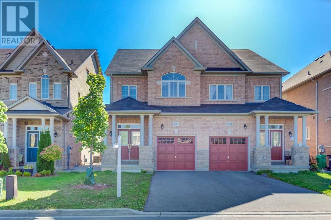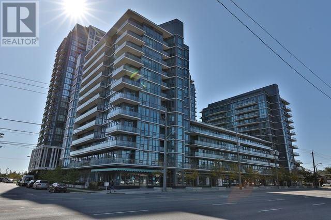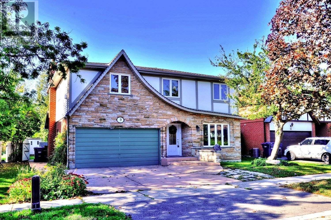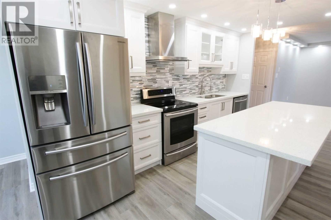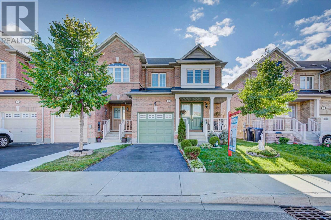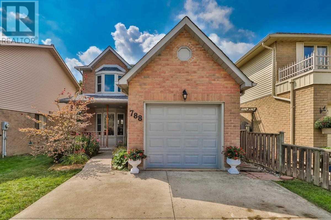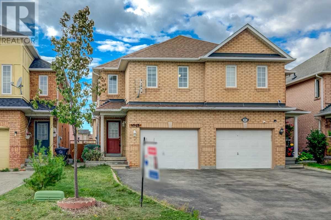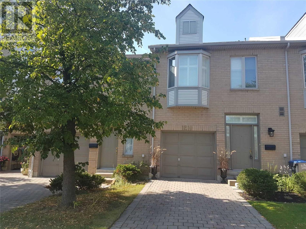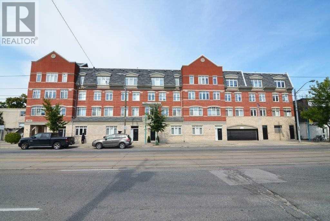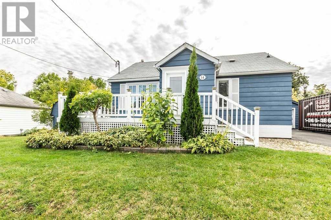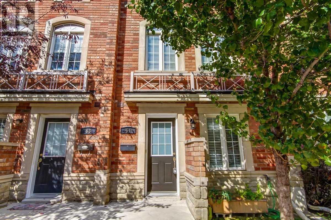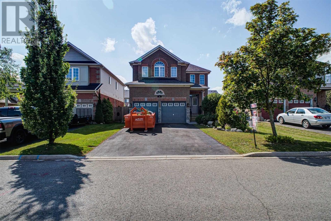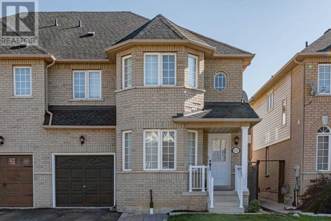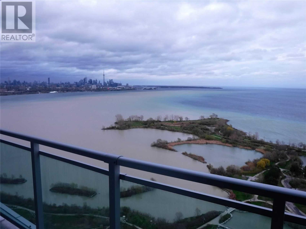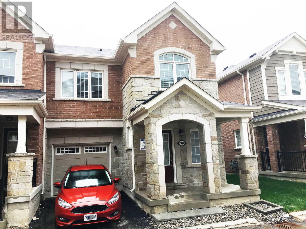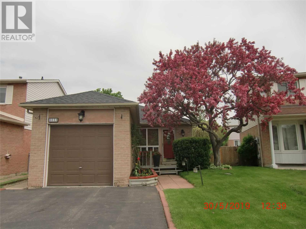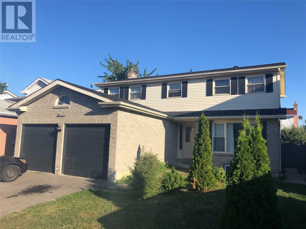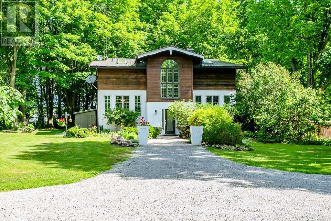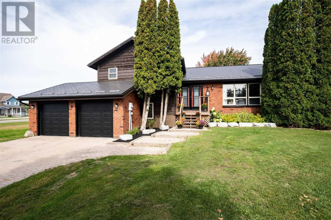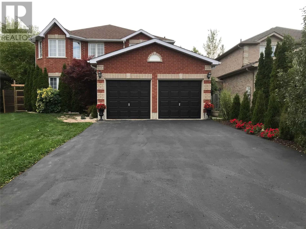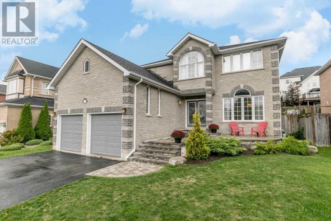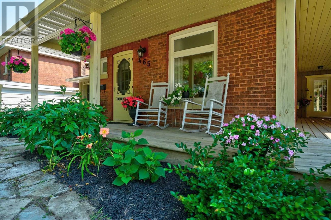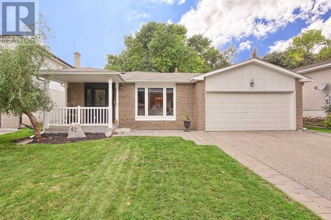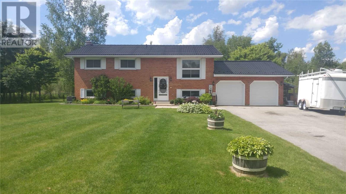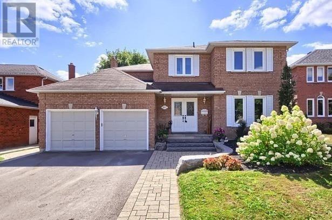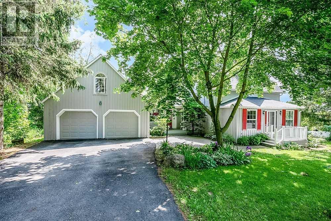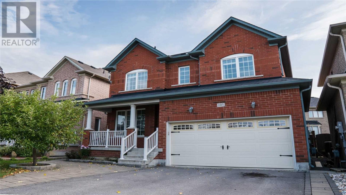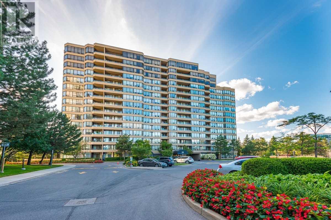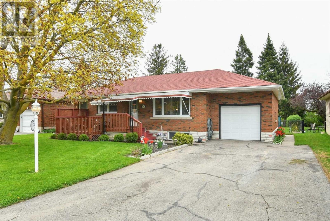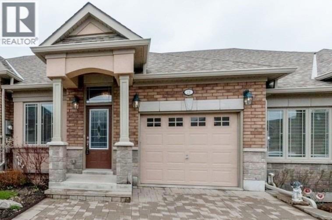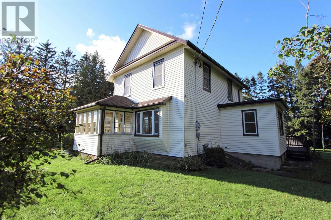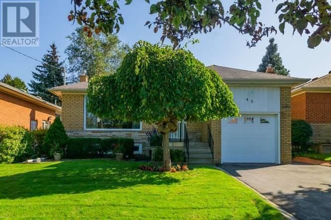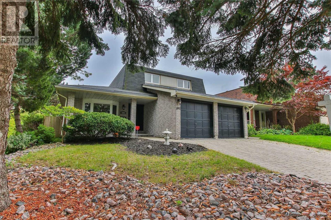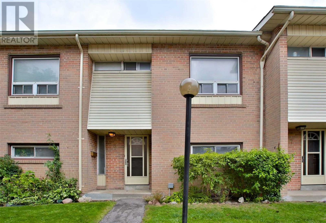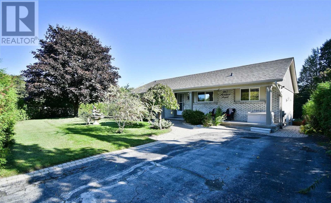3 Dundas St E
Erin, Ontario
Move To The Great Erin! A Great Place To Live And Enjoy. This Beautiful And Charming Home Is Located Withing A Short Walk To All The Amenities That Erin Has To Offer, Local Schools, Hockey Arena, Library And Much More. Master Bedroom With W/O To Large Entertainer's Deck, Spacious 2 Car Garage With Plenty Of Storage, And A Larger Lot Are Some Of The Many Features That This Gem Has To Offer!**** EXTRAS **** Existing Appliances, All Electric Lights Fixtures And Window Blinds. Hot Water Tank, Water Filtration System And Water Softener Are Rental. (id:25308)
2898 North Shore Dr
Haldimand, Ontario
Lakefront! Stunning Fully Renovated Open Concept 3 Bed 2 Bath Home On The Shores Of Lake Erie. Watch The Sunrise & Enjoy Panoramic Views Of The Lake. Over 1800 Sq Ft. Move In Ready! Year Round Living. Wraparound Patio, Tiki Bar. Boat Lovers Dream. New 100 Amp Service W/Two 100 Amp Panels (2019) Water Viqua Ultra Violet Water System, Cstm Cabinetry, High End Appliances, Vaulted Ceilings, Located Minutes From Marina Boat Launch, Long Beach & Golf Course**** EXTRAS **** Include: Viqua Ultra Violet Water System, Stainless Steel Fridge, Stove, Dishwasher, Over The Range Microwave, Electric Fireplace (id:25308)
55 Park Lane
Kawartha Lakes, Ontario
Fabulous Open Concept 3+2 Br 2 Bath Expansive Family Retreat Located On Stunning Lake Dalrymple Feat Lakeviews, Beach Access, New Designer Kitchen W/ Quartz Cntrs, Breakfast Bar & New Black Ss Samsung Appliances. New Ensuite Bath (2019) W/ Glass Shower. New Eng. Hardwood Flooring Throughout Entire Main Floor. Custom Built Solid Oak Bar In Entertainers Dream Full Fin. Basement Providing Dir. Access To 1500 Sq/F Att. Garage W/22X28 Mezzanine W/Poured Concrete->**** EXTRAS **** Cont'd: Floor, 12X12 O/H Door, 14Ft Ceilings & Drive Thru To B/Y. Incl: Black Ss Fridge, Stove, M/W R/H, D/W. Washer, Dryer. Arbor Stone Walkway, Steel Roof, Cust. Bc Cedar Gazebo. Surrounded By Nature's Tranquility & Only 20Min To Orilla! (id:25308)
86 Silverwood Ave
Welland, Ontario
A Large & Spacious Home Located In The Desirable Coyle Creek Community. This Home Features An Open Concept Floor Plan, W/ Hardwood & Ceramic Flooring Throughout. 9Ft Ceilings W/ Pot Lighting On The Main Level. A Lovely 16' X 16' Finished Deck Off Of The Kitchen. The Kitchen Features Shaker Style Maple Cabinetry W/ A 8Ft Granite Island And Countertops. Main Level Laundry. Second Floor Features 4 Bedrooms & A Loft. (id:25308)
3097 Joel Kerbel Pl
Mississauga, Ontario
Executive Townhouse In Heart Of Mississauga. 9Ft Ceilings On Main. Hardwood Floors Throughout. Spacious Open Concept Eat-In Kitchen With Breakfast Bar. Walk-Out From Family Room To Deck. Master Bedroom Has 3 Pc Ensuite And His & Her Closets. Spacious Den On The Lower Floor. Short Walk To Shopping, Park, Close To Public Transit, Go & Highways.**** EXTRAS **** Existing Fridge, Stove, Built In Dishwasher, Washer & Dryer, Electric Light Fixtures, Window Coverings. (id:25308)
#12 -1250 Marlborough Crt
Oakville, Ontario
This Lovely Home Is Uniquely Designed With Multiple Outdoor Spaces From The Ground To The Rooftop! Enjoy Picture-Perfect Views Of Nature All Year Round In The Comfort Of Your Living Room, Or Have Fun Making Your Own Rooftop Garden! Ideally Located Near Schools And Shopping, Yet Nestled In A Private Enclave With A Ravine And Walking Trails Nearby For You And Your Furry Friend To Enjoy! Nicely Updated And Move-In Ready, This Home Has It All!**** EXTRAS **** All Kitchen Appliances (Fridge, Stove, Dishwasher), Washer/Dryer, All Electrical Light Fixtures, All Window Coverings, Cac, Cvac, Garage Door Opener And Remote. (id:25308)
368 Yates Dr
Milton, Ontario
Bright & Sunny 4 Bed Semi Detach W/Pond View, V/Spacious Practical Layout 1914 Sqft .Open Concept Main Flr Layout W/Greylaminate Floors & Potlights.Gourmet Kitchen Boasts Stainless Stl Upgrded Appliances,Gas Stove,Centre Island & Large Pantry.Spacious Main Lvl Den & Lovely. Master Suite Has Large Windows,Large W/I Closet,Ensuite Bath W/Soaker & Separate Shower.Steps To Pond,Trails,School**** EXTRAS **** All Stainless Steel Appliances, S/S Fridge, S/S Gas Stove, S/S Dish Washer, Washer Dryer, Large Pantry, Large Gourmet Kitchen Island, Pot Lights T/Main Level, Extendet Driveway, A Must See! (id:25308)
17 Crystalcrest Terr
Brampton, Ontario
This Is The One You""Ve Been Waiting For!!! Stunning, Freshly Painted Well Kept, Just Under 2000 Sq Ft-One Of The Largest Semis In The Area, Double Door Entry To Master Bedroom. Gas Fire Place, Breakfast Bar- Modern Kitchen, Master With Large Soaker Tub. Comes With A Built-In Bbq In The Backyard!!!**** EXTRAS **** S/S Fridge,S/S Stove, S/S B/I Microwave, Dishwasher & Washer & Dryer. Garage Door Opener, Central Air Condition (id:25308)
#438 -35 Viking Lane
Toronto, Ontario
Style, Luxury & Convenience! Modern, Open-Concept Living Tastefully Upgraded! Carpet Free, Smooth Ceilings (No Popcorn), New Ss Kit Appl W 1 Yr Warranty, Granite Counters, Eat-In Kit W Island, Ensuite Access To Bathroom, Lots Of Storage, Spacious Den Can Be 2nd Br. Open Balcony. 1 Parking, 1 Locker Included. Lots Of Visitor Parking. Prime Location Close To Kipling Subway/Ttc/Go/Mi-Way, Hwy 427 & Qew. Many Improvements Being Done In Area Likely To Boost Value!**** EXTRAS **** Ss Fridge, Stove, B/I Dishwasher, Microwave (New With Transferable 1 Year Warranty); White: Clothes Washer & Dryer, Elfs, Window Covering In Master Bedroom Only (Grey Curtains In Living Room Excluded-Belong To Stager). (id:25308)
#508 -185 Legion Rd N
Toronto, Ontario
Welcome To ""The Tides"" In Beautiful Mystic Pointe! You'll Fall In Love With The Rarely Available Split 2 Bedroom Plus Den, 2 Full Bathroom Suite. Enjoy Greenery Right Outside Your Window With A Balcony That Overlooks The Oasis Like Terrace, Swimming Pool And Hot Tub . Almost 1,000 Sq Feet Of Living Space, Floor To Ceiling Windows, Smooth Ceilings, Custom Roller Shades, Built In Entertainment Unit And Nest Smart Home Thermostat. This Condo Won't Disappoint!**** EXTRAS **** Walk To Lcbo, Metro, Shoppers, Restaurants And Waterfront! Incld:S/S Fridge, Stove, Microwave, D/W And New W/D, Elf's, Window Coverings, Ent Unit And Tv Mnt Brkt Excld: Ikea Unit In 2nd Bed Closet, Mntd Hdbrd, Tv, Spkrs, Mirrors, Art (id:25308)
77 Native Landing
Brampton, Ontario
Beautiful & Well Cared For Semi-Detached House With 4 Spacious Bedrooms And 3 Washrooms, With Finished Basement In A High Demand Area. Large Master Bedroom With 5 Pc Ensuite. Pot Lights In Main Level And In Basement. Extended Driveway With Space To Park 4 Cars. Walkout To 24 Ft X 16 Ft Wooden Deck And Big Backyard. Walking Distance To Schools, Plazas And Public Transit. One Of The Best Location In Brampton. Don't Miss Out On A Great Opportunity.**** EXTRAS **** Includes Fridge, Stove Dishwasher, Microwave, Washer & Dryer, All Elfs And Window Coverings. Hot Water Tank Is Owned. (id:25308)
317 Balmoral Dr
Brampton, Ontario
Detached Backsplit Home. Lovingly. Super Layout W/Lrg 'L'shaped Liv & Din Rm,Eat-In Kit. Fin Bsmt With 2 Bedroom. Hardwood Floor In The Main Level. New Porcelain Tiles In The Kitchen. New Backsplash. Modern Kitchen Upgraded Granite Counter. Open Concept. Pool Size Backyard.**** EXTRAS **** Stove, Fridge, B/I Dishwasher, Washer/Dryer. Exclude: All Window Coverings. (id:25308)
3062 Ozzie Dr
Mississauga, Ontario
Rarely Offered: 5Yrs Old Semi Home Facing Park. In The Most Desired Neighborhood Of Churchill Meadows. Beautiful Layout Around 2200 Sq.Ft. Large Upgraded Modern Kitchen W/Granite Countertop,9 Ft Ceiling On The Main Floor And Hardwood . Master With W/I Clst & 4Pc Ensuite. Close To All Aminites,Hwy401,403,407.**** EXTRAS **** Stainless Steel Fridge, Stove, B/I Dishwasher, Washer & Dryer, Garage Door Opener. (id:25308)
#1204 -1185 The Queensway Way
Toronto, Ontario
This Pristine 880 Square Foot 2+1 Corner Penthouse W/ South West Views Of The Water Can Be Yours!!!This Unit Boasts Engineered Hardwood Flooring,Floor To Ceiling Windows,Modern Kitchen W/ Granite Countertops,Breakfast Bar & Stainless Steel Appliances & High Ceilings.The Spacious Den Doubles As A Dining/Office/Nursery Ensuite Laundry.Close To Transit,Shopping,Highways.Amenites Incl Pet Spa,Car Wash, Rooftop Patio-This Unit Is One You Won't Want To Miss!**** EXTRAS **** /S Fridge, Stove, B/I Dishwasher, B/I Microwave. Washer/Dryer. All Window Coverings & Elf. Amenities Including Pet Spa, Car Wash, Roof Top Patio. Premium Parking Spot Next To Elevator. (id:25308)
9 Kirkland Rd
Brampton, Ontario
Pacious Four Bedroom Home With New Hardwood Flooring On Main Floor. Finished Three Bedroom Apartment (2011) With Separate Entrance From Garage To Basement. Close To Shopping, Schools, Public Transit. Minutes To Hwy 410. Ideal For Investment Or For Large Family With Additional Income. Renovated Washrooms And Master Br Boasts Of A Fireplace. See Virtual Tour For Addition Pictures.**** EXTRAS **** All Elf's, 2 Fridges, 2 Stoves, B/I Dishwasher, Washer & Dryer, Garage Door Opener And All Window Coverings (id:25308)
#402 -820 Burnhamthorpe Rd
Toronto, Ontario
Beautifully Renovated, Large Open Concept Property W/ Walk Out To Large Balcony With Unobstructed Sunny East View, New High Quality Laminate Floors, New Open Concept Kitchen With Quartz Countertops, Custom Veneer Stone Fireplace, Pot Lights, Backsplash And Ss Appliances, Paint, Lighting, Built In Cabinetry In All Closets! Steps To All Conveniences + Markland Wood Neighbourhood, Just Move In And Enjoy! Luxury Bldg!!!**** EXTRAS **** Elf, Stainless Steel (Fridge, Stove, Hood, B/I Dishwasher) Washer, Dryer, Potlights, Built In Wine Cabinet, Veneer Stone Fireplace, (id:25308)
94 Cedarbrook Rd
Brampton, Ontario
On Excellent Location, End Unit 4 Beds & 4 Washrooms Double Door Entrance Townhouse With Separate Family & Living. No Home Behind. Upgraded Kitchen With Back-Splash, Breakfast Bar And Energy Star Home With Lots Of Natural Lights. Close To All Amenities, School, Public Library, Transportation, Hospital, Plazas, Banks And Many More. Must See Nice Layout. Very Well Maintained..**** EXTRAS **** S/S Appliances, All Elf's & Window Covering. $83.00 /Month Maintenance Fees. Upgraded Master Washroom With Tub & Shower. (Back Yard Gazebo Excluded) (id:25308)
788 Miriam Cres
Burlington, Ontario
Fabulous Family Home In The Prime Maple Neighbourhood Of Burlington. Bright Living/Room Dining Room With Two Bay Windows. Family Sized Kitchen Overlooks Main Floor Family Room, Walk-Out To Sunny West Facing Back Yard. Three Excellent Bdrms Upstairs + A Fourth Downstairs. Gleaming Hardwood Throughout Main Floor. Bsmt Also Has Rec Room/Office & Tons Of Storage Area. Backs Onto Thorpe Park - Playground, Tennis & Fields Just Steps Away. Move Right In!**** EXTRAS **** Fridge, Stove, B/I Dw, W/D, All Elf's, Gb&E, Cac, Garden Shed. Walk To Quality Schools, A Short Distance To The Lake, & Easy Access To The Qew. Freshly Painted Throughout - Shows Beautifully. Single Garage & Up To 5 Car Parking. (id:25308)
1045 Windbrook Grve
Mississauga, Ontario
All Brick, Beautiful 3 Bedrooms Semi-Detached Home In High Demanded Heartland Area! Well Maintained By The Same Owner For Over 13 Years. Freshly Painted In Neutral Colours, Spacious Living Room, Eat-In Kitchen. Gorgeous Size Master Bedroom With His/Her Closet And 4Pcs Ensuite. 2nd Floor Laundry, No Sidewalk, Extra Large Drive Way, Fully Fenced Back Yard. Easy Access To 401/403.**** EXTRAS **** Stove(2016), Fridge(2016), Dishwasher, Washer & Dryer. All Elfs. Roof(2017), Carpet(2019), New Painting, Hot Water Tank(Owned). Brand New Professional Finish Berber Carpet On 2nd Floor. Counter Top With Sink(2019). (id:25308)
1210 West Shore Dr
Mississauga, Ontario
Don't Miss This Opportunity!! Beautiful & Spacious 3 Bedroom Townhouse In The Sought After Lakeview Community. Open Concept Living/Dining Room With Hardwood Floors And Walkout To Patio. Finished Basement. Walking Distance To Public Transit, Schools, Parks And Shops. Easy Access To Go Train, Qew And The Lake. Minutes Away From Downtown Toronto.**** EXTRAS **** Stove, Fridge, Built-In Dishwasher, Samsung Washer And Dryer, Electric Fireplace, All Elfs, All Window Coverings. (id:25308)
#208 -3400 Lake Shore Blvd
Toronto, Ontario
Rarely Offered 2 Storey, 2 Bed 2 Bath, 1 Parking Spot. Well-Maintained Town Home In The Highly Desirable Lakeshore West. Bright & Spacious Unit, Open Concept Living/Dining W/ Walkout To Large Private Balcony, Neutral Colours Throughout, Best Sun Filled South View. Ttc In Front - 501 Street Car. 5 Min To Go Train & Hwy 427. Walk To Lake, Parks & Trails, No Frills Grocery Store, Shops & Restos, In The Lakeshore Village, Quaint Neighborhood.*Sunny South Exposure**** EXTRAS **** Hot Water Tank Owned, New 2018, Fridge, Stove, Dishwasher, Microwave, Washer & Dryer As In Condition, All Elf's, Window Coverings, Picnic Table & Chairs, T.V Screen In Living Rm, 1 Parking Spot (id:25308)
#183 -5530 Glen Erin Dr
Mississauga, Ontario
Sunny Bright 3 Bedrooms With Walkout Basement In Erinwoods Ample Storage. Cold Room Storage, Basement Garage Access. Close To All Amenities, Walkings Trails, Park, School, (John Fraser Gonzaga, St Thomas School District). Transit, Erin Mills Town Centre, Streetsville, Credit Valley Hospital, 403, 401 Hwy And Much More**** EXTRAS **** Fridge, Stove, Built-In Dishwasher, Microwave And Washer And Dryer. (id:25308)
14 Temple Rd
Halton Hills, Ontario
This Charming Picture-Perfect Detached 1 1/2 Storey 3 Bdrm/ 2 Wshrm Home Is Located On A Family Friendly Street And Walking Distance To Downtown! The Large Backyard Beckons You To Enjoy ""A Taste Of Cottage Life"" Complete With A ""Cabana Style Bar With Hydro; Deck And Patio Area With Wood Stove And Hot Tub! The Freshly Painted Main Floor Offers A Spacious Living Area With Its Own Unique Style.**** EXTRAS **** The Master Bedroom Includes A W/O To Deck And A Semi Ensuite. The Basement Is Fully Finished With 2 Rec Rooms, A Wet Bar And Washroom. Include: Fridge, Stove (As Is), Dishwasher, Washer And Dryer. (id:25308)
61 Jim Baird Mews
Toronto, Ontario
Move-In Ready! This Gorgeous 4 Bedroom, 4 Bathroom Freehold Townhouse Is Located In Family Friendly Oakdale Village! Ground Floor *Bonus* 4th Bedroom With 4 Piece Bathroom & Office/Den. Main Floor Boasts Open Concept Great Room That Walks Out To A Spacious Balcony, Perfect For Entertaining! Stunning Eat-In Kitchen With New Quartz Counter Top, Backsplash & Stainless Steel Appliances! Lovely Master Bedroom With 4 Piece Bathroom! Hardwood On Main & Upper Level!**** EXTRAS **** Close To Shopping, Public Transit, Schools, Hwy 401 & 400! Included: Stainless Steel Fridge, Stainless Steel Stove, Stainless Steel Dishwasher, Stainless Steel Microwave, Washer, Dryer, All Electrical Light Fixtures & Blinds. (id:25308)
160 Acton Blvd
Halton Hills, Ontario
Stunning 4Bed 4 Bath Home On Quiet Street Featuring Beautiful Hrdwd Flrs Lrg ,Seperate Dining Rm, Family Size O/C Eat-In Kitchen W/Granite Counters; S/S Appls, Backsplash; Cozy Family Rm W/Fireplace & Crwnmldng, Lad Pot Lights; Master Br W/4Pc Ensuite & W/I Closet; Bright Large Bdrms. 2Br. (Jack&Jill) It Is Like 2nd Master Br.Finished Basement 1Br&3Pc Bath., Laminate Floor And Pot Lights. Double Car Garage, New Driveway W/4 Cat Parking No Sidewalk,Must See!**** EXTRAS **** $$lots Of Upgradeall Elfs; All Window Coverings; New Appliences 2019 S/S (Fridge, Stove Dw),Washer & Dryer; Gdo; Cac; Cvac, Gazebo; Water Softener,Water Filter,Hwt (R); Roof(2018),Windows 2019 Paint&Baseboards 2018-2019 ,Excu: Deep Freeze (id:25308)
255 Fasken Crt
Milton, Ontario
Gorgeous 4 Bedroom With Unspoiled Basement .Approx. Over 2000 Sq Feet . Specious Rooms , Updated Kitchen , Washrooms And Floors. Close To Highway 401 , All Amenities , Premium Outlets E.G ( Plazas , School, Fitness Centre , Major Restaurants ) , Bus Service Is At Walking Distance And Mins Drive To Go Station.**** EXTRAS **** S/S Fridge, S/S Stove, Washer, Dryer, Dishwasher . All Electrical Lights And Fixtures .Garage Door Opener And Remote, All Window Coverings , Blinds & Cac. (id:25308)
#1310 -33 Shore Breeze Dr
Toronto, Ontario
Jade Waterfront Corner Unit. 2 Bedrooms, 2 Washrooms With Combined Living, Dining And Kitchen, In Highly Demand Waterfront Area.The 13th Floor Total 878 Sq-Ft Suite Area Plus A Wrap Around 391 Sq-Ft Balcony With Panoramic South View Of Lake, Island & Toronto Skyline And , 9Ft Ceilings, Stacked Washer And Dryer And Three Separate Walk-Outs To Balcony! 1 Parking Spot And Locker Included.**** EXTRAS **** Appliances Included.Fridge, Stove, Dishwasher, Microwave, Front Loading Washer & Dryer, 1 Parking Spot And 1 Locker. (id:25308)
#38 -1000 Asleton Blvd
Milton, Ontario
An Absolute Bargain! Stunning 4 Bdr, 3 Wsh, Meticulously Maintained 1884 Sqft The Tilbury End Model Townhouse,In One Of Milton's Most Desirable Neighborhoods ,This Spotless Home ,Well Appointed Kitchen, Breakfast Bar Overlooking The Open Concept Living & Dining Rm, Brand New Flooring Throughout The House, Hardwood Staircase,2nd Floor Laundry, S/S Appliances.Great Location Close To Shopping Mall , Park , Strategically Located Near Highway,School,Go Station**** EXTRAS **** S/S Appliances, Stove, Dishwasher, Washer, Dryer, This Is One Of A Kind Lot Once It's Gone Cannot Be Replicated.Buyer Has An Option To Assume The Tenant.Near By Schools : Jean Vanier Catholic Secondary School ,P.L. Robertson Public School (id:25308)
6089 Fullerton Cres
Mississauga, Ontario
Updated And Meticulously Maintained This 2+1 Bedroom Bungalow Sits On A Mature Pie Shaped Lot, Steps From Park And Trails. Updated, Eat In Kitchen. Hardwood Floors Through Out! The Formal Dining Room, ( Can Be Returned To A Bedroom) With Double French Doors, Is Open To The Living Room. 2nd Bedroom Has A Walkout To A Large Deck Overlooking The Rear Gardens. Finished Lower Level With Newer 3 Pc ., Bedroom And Large Rec Rm. Double Driveway!**** EXTRAS **** Hood Fan, Fridge, Stove, B/I Dishwasher, Washer, Dryer, Tap For Filtered Water. Fridge & Freezer In Basement, French Doors. Newer Roof. Front And Rear Doors. Exclude: Chandelier In Dining Room. (id:25308)
11 Markham St
Brampton, Ontario
Four Bedroom Home In A Great Area! The 'M Section, With A Two Car Garage. Kitchen With A Granite Counter Top, Hardwood Thru-Out, Pot Lights, Porcelain Tiles In Foyer And Washrooms. Excellent Location Close To Hospital, Schools, Public Transportation, Shopping And Easy To Highways. Family Oriented Neighborhood. Legal Basement Apartment.**** EXTRAS **** Recently Renovated 2 Bedroom Legal Basement Apartment, Upgraded Electrical Panel, Stainless Steel Stove, Fridge, B/I Dishwasher, Clothes Washer And Dryer, Cac, Elf's And Window Covering. (id:25308)
6157 9 Line N
Oro-Medonte, Ontario
Top 5 Reasons You Will Love This Home: 1) Beautiful, Private 2-Storey Family Home Situated On A 4-Acre Lot 2) Stunning Backyard Oasis With Landscaped Gardens And An In-Ground 22' X 36' Steel Frame Pool 3) Added Peace Of Mind With Fresh Paint Throughout 4) Large Principal Rooms Accommodating All Of Your Family's Needs 5) Enjoy A Cozy Ambiance With A Wood Stove And Fireplace. 3,176 Fin.Sq.Ft. Age-43. For Info, Photos & Video, Visit Our Website.**** EXTRAS **** Inclusions: Fridge, Stove, Dishwasher, Washer, Dryer. (id:25308)
8 Bay Crt
Penetanguishene, Ontario
Lovely 4 Level Side Split Home On Quiet Cul De Sac W/ Beautiful Views Of Georgian Bay! Fully Renovated Basement, New Laminate Flooring Thruout Main/Sunroom, Cathedral Ceilings, Open Concept Living/Dining, Gorgeous Sunroom W/ Tons Of Natural Light Beaming In, Interlock Driveway! New Large Deck, New Eavestrough, New Patio Door, New Interlock In Backyard, Exterior Freshly Painted, Huge Backyard! Steps To Georgian Bay & Gorgeous Views All Year Around! Must See!!**** EXTRAS **** Fridge, Stove, Dishwasher, Microwave, All Window Coverings, All Electrical Light Fixtures, Washer, Dryer. (id:25308)
6 Gregory Crct
Barrie, Ontario
Welcome To This Highly Sought After South End Neighborhood In Barrie ! Pride Of Ownership Shows In Every Corner Of This Impressive Upgraded Home.With Over 2400Sq Ft Of Finished Living Space, There's Room For All. Located Mins To Go Station, 400 Hwy, Schools, Library And Shopping. Quite Court With No Through Traffic. Open Concept Modern Home With Many Upgrades, Master Features His & Her Closet And Lg En Suite. Eat-In Kitchen & New Back Splash,**** EXTRAS **** 4 Bedrooms 3 Baths All Appliances Included, Shows Like A Dream Home 2 Car Garage, No Sidewalk 4 Car Drive, Walking Distance To English French And French Immersion School , New Paint, New Flooring, Roof 2016, Most Windows Replaced (id:25308)
20 Windsor Cres
Barrie, Ontario
Top 5 Reasons You Will Love This Home: 1) Renovated Kitchen With Custom Cabinetry & Quartz Counters 2) Spacious Layout With Newer Hardwood Throughout Main & Upper Level 3) Finished Bsmt Presenting An Open Layout, Bedroom & Bathroom 4) Fully-Fenced Landscaped Backyard Complete With A Spacious Patio & Newer Hot Tub ('17) 5) Family-Friendly Location In Proximity To Great Schools & Amenities. 3767 Fin.Sqft. Age-15. For Info, Photos & Video, Visit Our Website.**** EXTRAS **** Inclusions: Fridge, Stove, Washer, Dryer, Dishwasher, Light Fixtures, Window Coverings, Hot Tub. (id:25308)
465 Queen St
Midland, Ontario
Beautifully Updated Century Home! Walk To The Shops/Restaurants Downtown, Waterfront, Ymca, Arena/Curling Club, Schools, Little Lake Park. Quiet Street & Move-In Ready! Updated Plumbing/Electrical, Shingles, Insulation, Windows, Bathrooms, Lighting, Paint, Gutters, Downspouts, Pool Covers (Solar & Winter) & Extensive Perennial Gardens/Landscaping. This 4 Bed/4 Bath Home Has Been Tastefully Done To Incorporate Both It's Original Charm & Today's Modern Features**** EXTRAS **** Wrap Around Porch, Att. Garage, 2 Separate Driveways, Parking For 4 Vehicles. Lg Yard, 18'X36' Heated, Ig Pool, Poolside Patio, Hot Tub, Huge 12'X28' Deck. Rear Addition (2000) Feat. A Spacious, Open-Concept Kitchen/Lr, Fr, Bedroom, Bath. (id:25308)
42 Mitchell Ave
New Tecumseth, Ontario
Welcome Home! This 3 Bed, 2 Bath Backsplit Is Move In Ready! Open Concept Main W/ W/O To Brand New Deck. Kitchen Boasts Granite Counters, 8Ft Breakfast Bar, Tumbled Marble Backsplash, Highend S/S Appliances & More! Main & Upper: Hardwood Floors. Lower: Brick Gas Fp, B/I Wine Fridge, 3Pc Bath. The Mature Yard Includes Interlock Patio & Brand New Deck. Room To Grow Or Add Your Own Finishing Touch! Located On A Quiet Street, Close To All Alliston Has To Offer!**** EXTRAS **** S/S Fridge, Gas Stove, Dishwasher, B/I Microwave, Washer & Dryer. Elf's, Window Coverings. Newer Roof 2015. Gas Bbq Hookup. Smart Home Equipped. (id:25308)
6702 County Road 21
Essa, Ontario
Incredible Value Under $760K. Escape City To This Spectacular 3.68 Acre Simcoe County Retreat, Minutes From Alliston And Under An Hour To Toronto. Beautiful Fresh Water Pond, Meticulous Landscaping, Exceptionally Groomed Trails Through Woods, And Wildlife Abounds. Worry-Free Ownership With Permanent Metal Roof And Geo-Thermal Heating/Cooling. The Home, Featuring Extensive Wood Work Finishes Is Perfect For A Large Family Or To Create A Lower-Level Nanny Suite**** EXTRAS **** Country Charm In Expansive Kitchen/Dining Area With Walkout To Upper Level Deck. Three Generous Size Br's On Main Level, With Hardwood And Ceiling Fans. Lower Level Fam Room, Wood-Burning Stove, Walkout To 3-Seasons Room. Oversize Garage (id:25308)
63 South Balsam St
Uxbridge, Ontario
Wonderful Family Home W/In Walking To All Uxbridge Has To Offer. This Manor Ridge Model Features 4 Bedrooms, Large, Light-Filled Principal Rooms, A Finished Basement W/Wet Bar & Gorgeous Mature Backyard W/Professional Landscaping (2017) & Decks (2017). Freshly Painted With Pretty Updates You Won't Want To Miss The Oversized Master W/Brand New Stunning Spa Like Ensuite Bath Or The Family Sized Updated Kitchen W/Walkout To The Backyard.**** EXTRAS **** Incl's All Elf's,All Appl's,Ws,Playset,Trampoline,Bar Stools. Furnace 4 Yrs,Roof '10,Updated Windows,Driveway. Gas Approx.$1252/Hydro $1477 Per Yr. Excl's Shelving In Kit,Curtains In Boy's Br, Curtains/Rods In Br 4, Lr/Dr. Hwt $22.60/Mo (R) (id:25308)
20255 Warden Ave
East Gwillimbury, Ontario
Charming Century Home On An Acre Lot With Panoramic Views For Miles! This Home Offers An Amazing Floor Plan W/Updated Kitchen W/Granite Counters, Ss Appls, Island With B/Fast Bar & W/O To Sunroom Surrounded By Mature Trees & Nature Views! Sun-Filled Family Room, Hdwd Flrs, Stone F/Pl & Wood Beams Accent The Living/Dining Room. Spacious Bedrooms, Fin Loft, Main Flr Laundry, Garage Access & Fenced Yard . Mins To All Amenities. Don't Miss This Opportunity!**** EXTRAS **** Fridge, Stove, Washer, Dryer. Bidw, B/I Micro. Elfs, Wdw Covgs, Gdo X3 & 3 Rmts, Water Softener, F/Pl Screen & Equip, Uv System, Propane Fireplace, Hwt(R), Propane Tank(R). Exclusions: Tv Mount In Sunroom. *1 3/4 Storey Home Per Mpac* (id:25308)
103 Yakefarm Blvd
Whitchurch-Stouffville, Ontario
Detached 4 Bedroom House In A Quiet Neighborhood Featuring: Stainless Steel Appliances, Hardwood Throughout On Main Floor, Stunning Oak Staircase, 9' Ft Ceilings, Pot Lights, Gas Fireplace, Finished Basement And More! Close To Schools, Parks, Library, Recreation Centre, Shopping, Etc. Spend Summers In Your Stone Patio Backyard!**** EXTRAS **** S.S Fridge, Gas Stove, Washer And Dryer, All Light Fixtures Central Air Conditioner, Window Coverings, Hot Water Tank Is Rental (id:25308)
#1009 -22 Clarissa Dr
Richmond Hill, Ontario
Make This Your New Home Or Investment; Beautifully Renovated Oversized 2 Bdrm Plus One Suite In Richmond Hill; Sun Filled Solarium Facing Unobstructed West View, With 2 Full Bathrooms, Oversized Balcony With 3 Accesses; New Kitchen/Granite Countertop/New Appliances; New High Quality Engineered Flooring & Hardware; Indoor/Outdoor Pool, Tennis, Rqt-Ball, Billiards, Recreation Centre; Fitness Room; Gatehouse Security; Steps To Yonge & Hillcrest Shopping Mall.**** EXTRAS **** New With Warranty Stainless Steel Fridge, Stove, Dishwasher; New Full Load Washer & Dryer; Maintenance Also Includes Water/Heat/Hydro/Cable. (id:25308)
149 Church St N
New Tecumseth, Ontario
Solid Brick 3+1 Bedroom Bungalow Located On A Massive 70' X 125' In Town Lot, Mature Established Northern Area Of Alliston Only A Short Walk To Both New Catholic & Public Schools, Parks, River & Downtown! Great Main Floor Layout With Laminate Throughout, Finished Lower Currently Used As In-Law Suite Including: Separate Entrance, Extra Kitchen Area, 3Pc Bath & 1 Bedroom, Could Earn Extra Income Or Could Be Used A Rec Room And Office Area, Great Possibilities!**** EXTRAS **** Fridge, Stove, Washer, Dryer, Newer Roof & Eves, Garage Gas Heater, Door Opener, Garden Shed, Gazebo, Window Coverings, Light Fixtures, Hot Water Tank, Mature Private Landscaping, Amazing Bungalow & Amazing Location, Well Maintained Home! (id:25308)
21 Upper Highland
New Tecumseth, Ontario
Condominium Living At It's Finest, This Beautiful ""Dali"" Bungalow Townhouse Is Situated On A Peaceful, Friendly Street In Briar Hill. This Model Features A Main Floor Master Bedroom With 4 Piece Ensuite, A Spacious Eat In Kitchen With Stainless Steel Appliances And A Walkout Deck Off The Living Room Overlooking A Park Setting.The Lower Level Offers A Second Bedroom, Bathroom, Laundry Room And A Family Room With Walkout Waiting For Your Imagination.**** EXTRAS **** Extras Include: All Window Coverings, 4 Stainless Steel Kitchen Appliances, Washer,Dryer,Central Air And Garage Door Opener With Remote. Hwt(R) Exclude: Chandelier In Dining Room & Chandelier In Foyer (id:25308)
3366 Concession Rd E
Clarington, Ontario
Charming Century Home Just Outside Bowmanville On Treed Half Acre Pine Lined Property. Large Home With Big Country Eat In Kitchen With Access To Large Back Deck. Hardwood Floors On Main Level. Inexpensive Gas Heat With 1 Year Old Owned Furnace. Huge Yard For The Kids And Your Dogs! Lots Of Potential For The Garage/ Workshop. Windows And Roof Within 10 Years! Soffit, Eaves And Facia, Gutter Guard 2010. Quiet Area With Easy Access To 401/115**** EXTRAS **** Existing Fridge, Stove, Washer And Dryer (id:25308)
45 Rochman Blvd
Toronto, Ontario
*Immaculately Maintained By Original Owner* Pride Of Ownership Shines Through This Bright & Sunny Home* Incredibly Spacious (1300 Sq Ft On Each Level)* Dining Room Features A Walk-Out To The Rear Patio, Eat-In Kitchen, 3 Good Bedrooms* Separate Side-Entrance To Large Basement With Above Ground Windows & Apartment Potential* Mechanically Solid - Ready For Your Personal Decorative Touch* Rarely Found Attached Garage* Beautifully Landscaped Perennial Garden***** EXTRAS **** *A Family-Friendly Community Close To: Neighbourhood Parks, Cedarbrea Mall, Shops, Restaurants, Ttc, Go, Schools, Cedarbrook Community Centre, Thomson Park, Hospital And The 401* Open Thurs Oct 10 11-1Pm & Sat Oct 12th 2-4Pm* (id:25308)
1892 New St
Pickering, Ontario
Stunning Move In Ready & Beautifully Renovated 3+1 Bdrm Home In Desirable Amberlea Neighborhood On Premium Professionally Landscaped Corner Lot W/Interlocked Driveway. New Oversized Front Door, Open Concept W/ A Beautiful Sunken Lvg Rm W/New Large Bay Window, Hrdwd Flr, Main Flr Laundry, Direct Access To Garage, & Led Pot Lights. Walk Out To A Serene Pvt Bkyd W/ A Large Pool (New Liner) And Recently Interlocked Sitting Space. Motivated Sellers!!!**** EXTRAS **** Fridge, Gas Stove, D/Wash,Washer, Gas Dryer, Large Cold Cellar,New Large Ac, New Water Heater, Natural Gas Bbq Line, New Canadian Hwd Flrs Main Fl & Upper Lvl. Jacuzzi Tub In 2nd Flr Bathrm,Excl: Fridge In Garage, Alarm System & Equipment. (id:25308)
#8 -695 Birchmount Rd
Toronto, Ontario
Well Maintained Townhouse In Small Complex In Demand Location Within Minutes From The Warden Subway & Future Lrt. Spacious Bedrooms, Main Floor Powder Room, Finished Lower Level With Separate Laundry Room. Spacious Living/Dining Room With Sliding Door Leading To A Fully Fenced Garden With Mature Shade Tree And Small Deck For Summer Enjoyment. Quaint Eat In Functional Kitchen. Ample Visitor Parking. Perfect Home For First Time Home Buyer Or A Growing Family.**** EXTRAS **** All Light Fixtures, Ceiling Fan, Fridge, Stove, Washer & Dryer With Extended Warranty. Hardwood Flooring Under Broadloom For Future Renovations. (id:25308)
265 Meadow Rd
Whitby, Ontario
*** 3+2 Bedroom - 3 Bath Bungalow *** Huge 72 X 200 Ft. Private Corner Lot *** Walk-Out 2 Bedroom Basement Apt W/Rec Rm, Kitchen, & 3 Pc Bath ***Detached 3 Car Garage *** Parking For 10 Cars *** 2 Driveways*** Heated 22 X 40 Ft. Inground Pool *** Updated Roof, Furnace, And A/C. Severance Is Possible.**** EXTRAS **** Fridge, Gas Stove, B/I Micro, Dishwasher, Washer, Dryer, Bsmt (Fridge, Stove), Pool Equipment, Shed, Gar. Dr. Opener & Remote, Pool Equip, Shed, Central Air, Central Vac. Exclude (Bd Freezer, 2 Flat Screen Tv's & Mounts) (id:25308)
