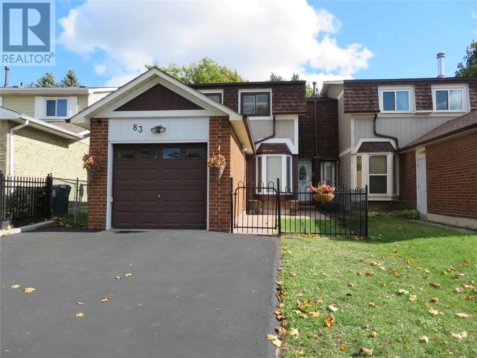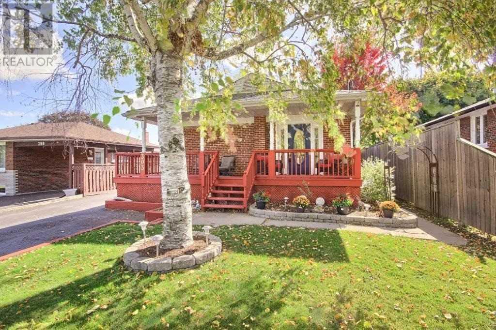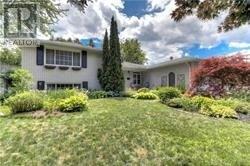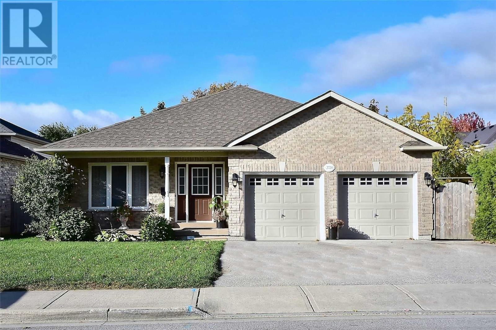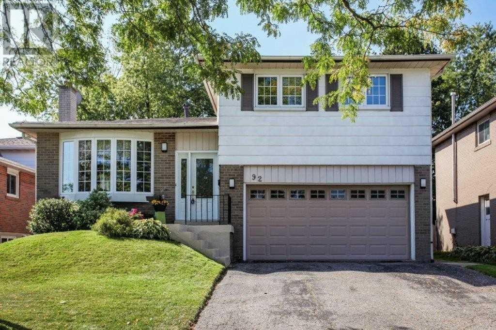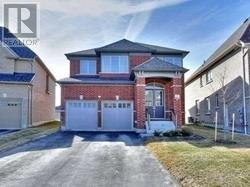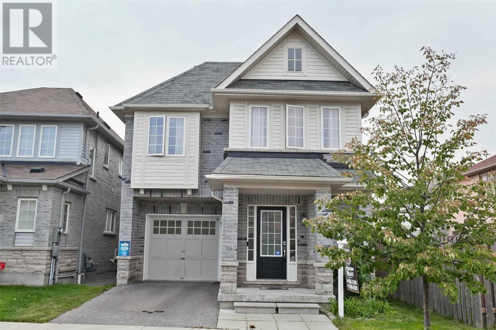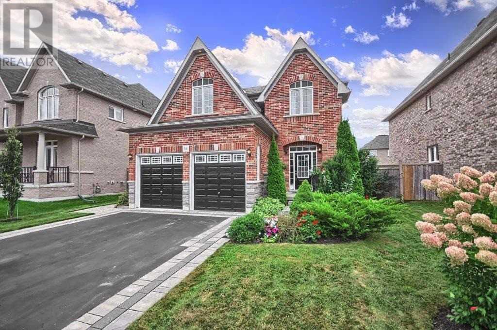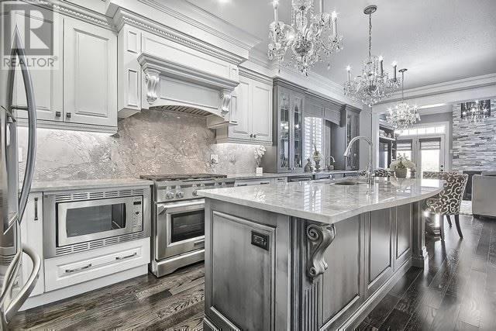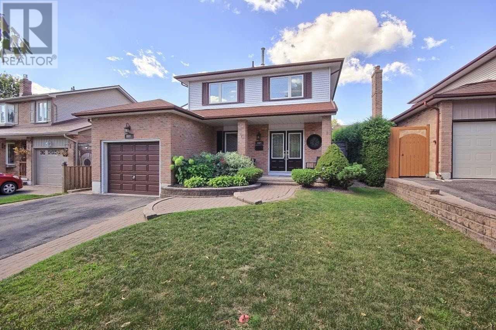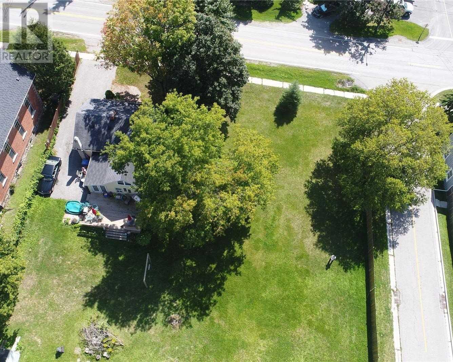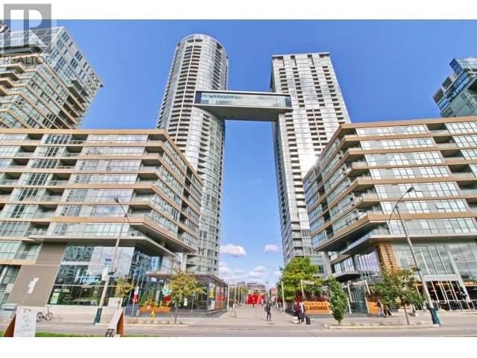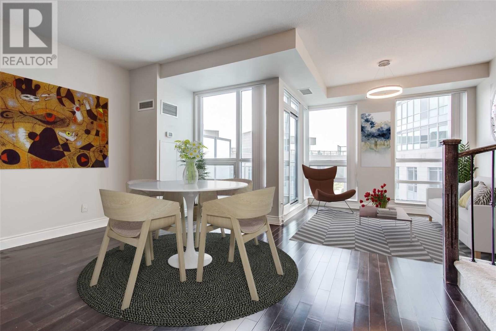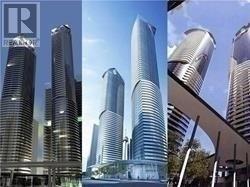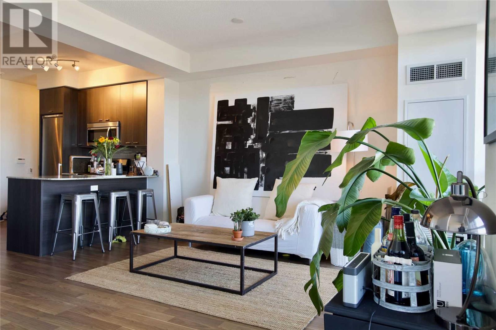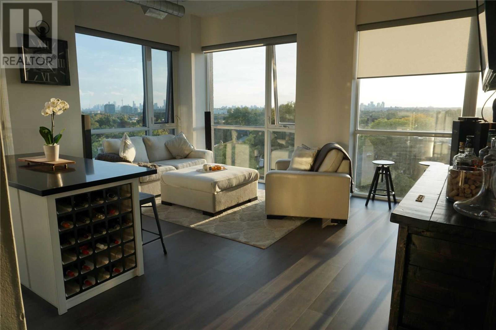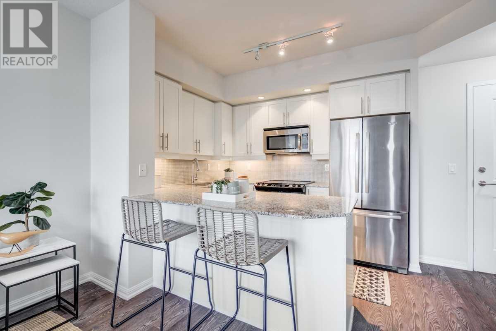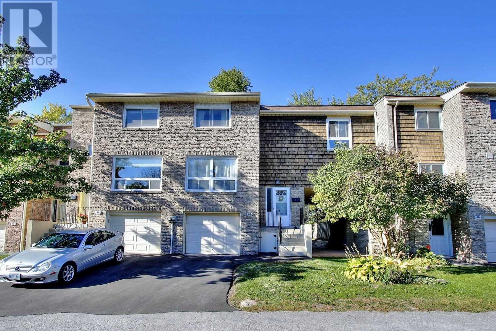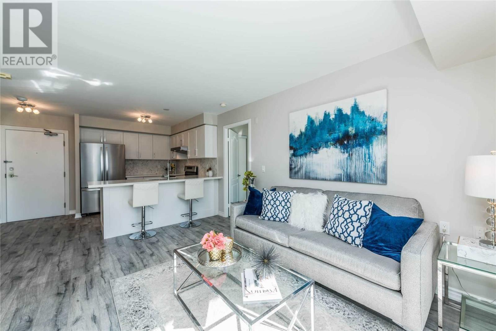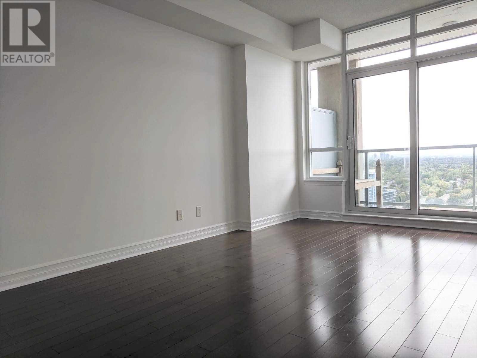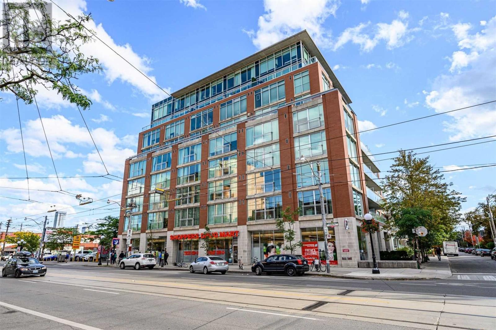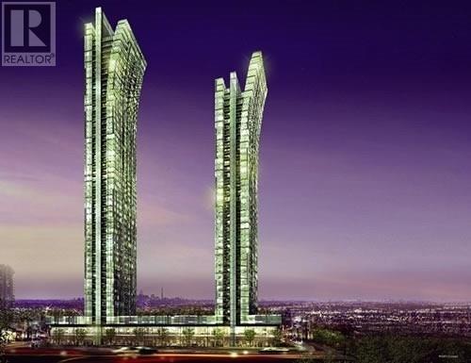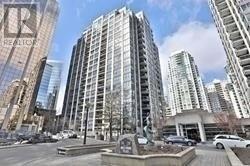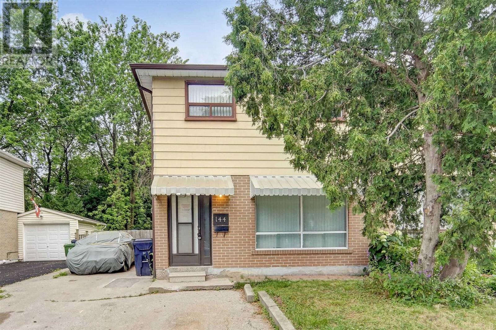83 Barnwell Dr
Toronto, Ontario
Lovely 3 Bedrooms, 2 Storey Home, Close To Public Transit, Schools, Parks And All Amenities. Updated Kitchen With Granite Counter Top(2012), New Central Air Conditioner And Furnace (2019), Roof (2014) And Driveway (2015). Freshly Painted, Just Move In And Enjoy ! Walk Out From Dining Room To Backyard Deck.**** EXTRAS **** 1 Fridge, 1 Electric Stove, 1 Range Hood, 1 Dishwasher, Washer And Dryer, Existing Elf's And Existing Window Coverings, Central Air Conditioning. Rental Hot Water Tank. (id:25308)
303 Ridgeway Ave
Oshawa, Ontario
Immaculate 3+1 Bdrm Bungalow W/Sep Entrance To Finished Basement. 2 Kitchens, 2.5 Baths. Great Curb Appeal, Huge Wrap Around Front Deck With Wheelchair Ramp, Open Concept Main Floor, Updated Kitchen With Granite Counters And Centre Island, Fireplace In Liv Rm. The Basement Offers An Open Living Space W/Kit+Dining Area, A 3Pc + 2Pc Bath & A Bdrm. Massive Driveway For At Least 8 Cars! Private Fully Fenced Backyard With Stamped Concrete Patio. Nicely Updated!**** EXTRAS **** 16X24 Insulated Heated 1.5 Garage, Shingles ('19), Most Windows ('17), A/C ('18), Furnace ('19), S.S. Fridge, Stove, Dishwasher, Microwave, Window Coverings, Elfs. Easy Access To Hwy 401/407, Walk To Schools, Parks, Transit. (id:25308)
596 Arnhem Dr
Oshawa, Ontario
Lovely 4 Level Side-Split Home On Large Lot In High Demand O'neill Neighborhood In Oshawa. Very Spacious,3 Large Bedrooms With 2 Full Baths, Spacious Family Room With Pot Lights With Fireplace.Hardwood In Living & Dining, Partially Finished Basement, Direct Access From Garage To Kitchen & Backyard. Minutes To 401 And 407. Close To Schools, Shopping & Parks.**** EXTRAS **** S/S Fridge, S/S Stove, B/I Dishwasher, Washer, Dryer, A/C, Garage Door Opener With Remote, Fridge In Basement, All Elfs, (Roof 2018, Attic Insulation 2018, Furnace 2018) (id:25308)
2720 Prestonvale Rd
Clarington, Ontario
Act Now, 2900+ Sq Ft Backsplit Ideal For Extended Family!! 2 W/O's To Yard. Great Layout W/Main Flr. Living/Dining Kitchen. Upper 3 Bedrooms 2 Wash's. Ground Area W/4th Bedroom + 3 P.C. + Large Family Rm. W/Gas F.P. & 2nd W.O. To Yard. Layout Lends Itself To 2 Family Living. Also, Very Large Finished 4th Level Basement W/Stove Could Be Inlaw Suite If Desired W/Smalll Amt Of Work. Hardwood/Ceramic Through Main & Laminate Grd Level/Wood Stairs.Must See Home.**** EXTRAS **** Ss( Fridge, Stove, D/Washer,Microwave), Washer, Dryer, All Elf's, All Blinds, Pot Lights, Newly Renovated Baths And Kitchen,All Window Coverings, Hwt Rental, Newer Roof, Must See, Wont Last. (id:25308)
92 Charlottetown Blvd
Toronto, Ontario
Beautiful Family Home With Private Yard & Inground Pool. Updated Washrooms, Vinyl Windows. Shingles, Furnace & A/C Approx 15Yrs. Eat-In Kitchen With Pantry & W/O To Deck & Pool. Lower Level Family Room With W/O To Pool. Hardwood Floors Throughout, Finished Basement Rec Room & Office Features Wet Bar & Fireplace. Great Location, Walk To Schools, Parks & Go Station. Easy Access To 401 As Well.**** EXTRAS **** Inground Pool, Gas Stove, Fridge, B/I Dishwasher, B/I Microwave, Gas Dryer, Washer, Freezer, Central Air, Gdo W/Remote, Hot Tub (As Is, Can Stay Or Go), All Elf's, All Window Coverings, Pool Heater (As Is). (id:25308)
2473 Bandsman Cres
Oshawa, Ontario
Stunning Executive Home Located In Highly Sought After Windfield Farm Community.Tribute Built,The Opal Model . Over $100K Spent On Upgrades All New S/S Appliances,10 Ft Ceilingsin Main Floor.9 Ft Ceiling For 2nd Floor. Premium Lot Back To Park.Location Close To 407,Uoit/Durham College.**** EXTRAS **** S/S Fridge,Stove,Dishwasher,Vent Hood,Washer,Dryer,Gdo & Remote,All Blinds,Electric Light Fixtures.Except The Chandelier In Dining Room. (id:25308)
30 Kinrade Cres
Ajax, Ontario
Stunning Detached 4 Bed In Desirable North Ajax. Lots Of Upgrades. Throughout Hardwood Flrs, Oak Stairs W/Iron Pickets. Upgraded Kitchen W/Granite Counter Top, Island W/Breakfast Area & Backsplash. 2nd Level Laundry. Mbr W/5Pc Ensuite. All Brs W/Large Closet. Pot Lights, Crown Mouldings, 9' Ceilings. Living, Dinning And Family Room. Open Concept. Walk To School, Park, Transport, Shopping And Rec Centre. Minutes To Hwy 401,407 &412. Close To Lakeshore.**** EXTRAS **** Stainless Steel Fridge, Stove, B/I Dishwasher. Washer And Dryer. All Elfs And Window Coverings. Pot Lights, Crown Mouldings, Exterior Spot Lights. (id:25308)
341 George Reynolds Dr
Clarington, Ontario
Absolutely Stunning All Brick ""Halminen"" Energy Star Home. Situated On Premium 52 X 106 Ft Private Lot In One Of Courtice's Most Desirable Communities. Open Concept Main Level With Hardwood Floors, 9 Ft Ceilings, Formal Dining Room, Oversized Gourmet Kitchen With Granite Counters, Stainless Steel Appliances, Centre Island, Overlooking Great Room With Gas Fireplace. Walkout To Entertainer's Backyard Oasis With Stone Patio And Separate Gazebo.**** EXTRAS **** Master Bedroom With 5 Pc Ensuite With Glass Shower And Jacuzzi Tub! Fully Finished Bsmt With Custom Fireplace And Oversized Windows! Incl. Fridge, Stove, Dishwasher, Washer, Dryer, Gdo, Elfs, Window Coverings, Garden Shed, Gazebo. (id:25308)
151 Fred Jackman Ave
Clarington, Ontario
This Custom Home Is Loaded With Extras And Upgrades! Pot-Lights And Hardwood Floors Throughout, Chef Inspired Designer Kitchen With Super White Granite Countertops. Vaulted Ceilings In The Master And In The Living Room, 7 Inch Crown Moulding And Baseboards Throughout The Entire Home And Wainscotting In The Main Floor, Loft And Basement. Oak Staircases, Fully Finished Basement With A Kitchen And Living Space, No Neighbours Behind!**** EXTRAS **** Dishwasher, Microwave, Built-In Bar Fridge, All Light Fixtures, All Window Coverings,. Over $260K In Upgrades! (id:25308)
408 Aztec Dr
Oshawa, Ontario
Exceptional 3 Br Family Home In Desirable Northwest Oshawa Location Near The Whitby / Oshawa Border. 45 X 127 Lot Size With Above Ground Pool! Great Family Community Walking Distance To Schools, Parks, Transit. Family Sized Kitchen With Walkout To Backyard Deck And Fully Fenced Yard. Spacious Front Foyer Leading To Living / Dining Room With Oversized Bay Windows. Fully Finished Basement Is Ideal For Entertaining With 3 Pc And Gas Fireplace. Garage Entry.**** EXTRAS **** Include Ss Fridge, Gas Stove, Microwave, Dishwasher, Washer, Dryer, All Elfs, All Window Coverings, California Shutters, Above Ground Pool And Equipment, Garden Shed, Gazebo, Central Vacuum, Gdo, Gas Bbq Hookup. (id:25308)
1778 Central St
Pickering, Ontario
Attention Investors / First Time Buyers / Builders! This 132 Ft Wide Lot By 165 Is Ideal For Building Your Dream Home, Or Severing Into 2 Lots! Live On One Side / And Build On The Other Lot!**** EXTRAS **** Please Do Not Disturb Tenants. (id:25308)
#2109 -21 Iceboat Terr
Toronto, Ontario
Bright And Spacious 2 Bedroom Condo With ***Amazing South-West Lakeview***, Approx. 850 Sqft + 35 Balcony. ***Great Location***, Steps To Cn Tower, Rogers Center, Habour Frong, 24 Hrs Tim Hortons, Grocery Store, Gym, Visitor Parking, Pool, Party Room, Theater, Pet Spa, Squash, 24 Hrs Concierge And Much More.**** EXTRAS **** Fridge, Stove, B/I Microwave, Washer & Dryer, 1 Underground Parking Spot. (id:25308)
#222 -31 Olive Ave
Toronto, Ontario
Welcome To This Absolutely Captivating 2 Bdrm Stacked T/H In One Of Toronto's Most Sought After Neighborhoods. Features Include A Functional 1110 Sq/Ft Layout-Perfect For Entertaining. 2 Parking Spots, High Ceilings, Large Kitchen W/Stainless Steel Appliances, Sun Filled Living Room W/Balcony Facing The Quiet Courtyard & Much More. You'll Love The Indoor Access To Parking With 2 Owned Parking Spaces. Steps To Ttc , Restaurants, Parks, Great Schools & More.**** EXTRAS **** Stainless Steel Stove, Oven, Fridge, Dishwasher, Hoodfan With Microwave. Window Covers. *Two Parking Spaces*+ Locker. Access To Mona Lisa Building Amenities : Concierge, Pool, Lounge + More. Excl. Living Room Chandelier. (id:25308)
#4311 -12 York St
Toronto, Ontario
Welcome To Ice Condos . This High Floor 1 Bedroom + Den Suite Features Designer Kitchen Cabinetry With Stainless Steel Appliances, Granite Counter Tops , Bright 9' Floor-To-Ceiling Windows With Hardwood Flooring Throughout The Living Areas. Spacious Sized Master Bedroom With A Walk-In Closet. A Separate Den Area Like Second Br ,. Steps To The Harborfront, C.N. Tower, Underground P.A.T.H., The Financial & Entertainment Districts , List Goes On.**** EXTRAS **** Fridge, Stove, Microwave & Dishwasher. Stacked Washer/Dryer. 1-Parking. 24Hr Concierge. The Amenities Include Fitness & Weight Areas. Party, Meeting & Board Rooms. Business Centre. Yoga Studio. Indoor Pool With Jacuzzi, Sauna & Steam Rooms. (id:25308)
#911 -775 King St W
Toronto, Ontario
Bright & Spacious - Best Layout @ Minto King W. 9Ft Ceilings! Wall-To-Wall Windows Overlook 126Sqft Large Balcony (25Ft Wide) W/ Stunning Unobstructed Views. Kitchen: S/S Appliances, Granite Counters. Great Amenities: Bbq Area, Fitness Centre, Party Room, Guest Suites, Visitor Parking, Movie Room. Above Shoppers Drugmart. Steps To Shops & Restaurants On King West But Perfectly Situated On Quieter Section. Walk Score 92! Low Maintenance! This One Has It All!**** EXTRAS **** S/S Fridge, S/S Smooth-Top Stove, S/S Micro/Vent Combo, S/S D/W, Upgraded Washroom. Washer & Dryer. (id:25308)
#610 -75 The Donway W W
Toronto, Ontario
Welcome To The Livlofts Just Steps Away From The Shops At Donmills With Shopping, Dining And Much More. This Unit Offers A Great Unobstructed View With Access To Local Hiking And Bike Trails. Only 5 Mins From Major Highways (401, Dvp, 404), Only 15 Mins From Downtown And Near Eglinton Lrt. The Local Amenities Are Unmatched. The Floorplan Offers High Ceilings, Great Natural Lighting And Upgrades That Warm The Condo. Great Visitor Parking, 1 Parking + 1 Locker.**** EXTRAS **** Stainless Steel: Fridge, Stove, Dishwasher, Microwave, Hood Range. Stacked Washer/Dryer In Enclosed Room, All Living Room And Master Bedrooms Have Hunter Douglas Blinds, Added Wall Sconces With Dimmer On Accent Wall, All Light Fixtures Incl (id:25308)
#307 -65 East Liberty St
Toronto, Ontario
Stunning 1 Bedroom Suite Located In Super Hip & Trendy Liberty Village! This Suite Will Be Sure To Check Off Every Box With Its Functional Layout, Modern Kitchen W/Breakfast Bar & Granite Countertops. Freshly Painted + Floor To Ceiling South Facing Windows Fill The Unit With Tons Of Light. Just Steps To Shops, 24Hr Metro, Restaurants, Lcbo, Starbucks, Banks & Ttc. Amazing Amenities Include:24Hr Concierge, Gym, Pool, Party Room, Rooftop Deck & Games Rooms.**** EXTRAS **** Fridge, Stove, Dishwasher, B/In Microwave,Washer & Dryer, Fireplace. All Electrical Light Fixtures. 1 Parking & 1 Locker! (id:25308)
82 Rusty Crest Way
Toronto, Ontario
Great Location!!!This Is A Very Warm And Bright Townhouse, A Rare Find 4 Bed Room In This Community, Back To Park , Walk To Schools, Parks, Library, Subway & Mall. Close To Seneca College. Only Minutes From Highways 404/Dvp/401. This Home Is Ready For You, Don't Miss It!**** EXTRAS **** All Exsiting Fridge, Stove, Washer,Dryer. All Window Coverings, All Light Fixtures. (id:25308)
#613 -890 Sheppard Ave W
Toronto, Ontario
Offers Anytime! 915 Sq Ft Plus Balcony! Fully Renovated Luxurious Split Bedroom Penthouse, Steps To Subway Station * Modern Wide Plank Floors & Smooth Ceilings Throughout * Kitchen With Quartz, Marble Herringbone Backsplash, Large Breakfast Bar, Double Rectangular S/S Sink, New S/S Kitchen Appliances * 2 Full Bathrooms W/ Designer Finishes * Huge Master Bedroom Feat 2 Closets & W/O To Balcony * Spacious Dining & Living Rooms W/ 2nd Balcony Access ***** EXTRAS **** New Whirlpool Stainless Steel Kitchen Appls; Washer/Dryer, All Elfs, All Wndw Coverings, 1 Parking, 1 Locker * Steps To Subway * All Amenities Nearby Incl Hospital, Easy Access To Hwys * Flexible Closing * Roof Top Bbq Terrace, Gym, Sauna! (id:25308)
#ph3-01 -17 Barberry Pl
Toronto, Ontario
Luxury Penthouse Living Convenient Subway And 401 Access. Unobstructed View, Large Den, Can Be Used As 2nd Bedroom. Warm Fire Place And High Ceilings Makes It Perfect For New Families. Newly Painted. Close Steps To Bayview Village, Ymca, Lcbo, Banks. Perfect Location For Convenience Yet Not Crowded As Yonge St. 24H Conceirge And Amazing Amenities Incl. Library, Theatre, Games Room And Virtual Golf!**** EXTRAS **** Stainsless Steel App, Light Fixtures, Washer/Dryer, 1 Parking & 1 Locker Incl. Easy Showing W/ Lockbox In The Stairwell. Buyer To Verify All Info. & Measurement. (id:25308)
#201 -301 Markham St
Toronto, Ontario
Only $892/Sf. Stunning Luxurious 2Br South East Corner Suite In Boutique Condo. Spacious Layout With Huge Open Terrace. Engineer Hardwood Floor Throughout The Unit. Full Of Sunshine With Custom California Shutters. Upgraded Kitchen, 841 Sqft + Over 300 Sqft Of Patio Space! 9 Feet High Ceiling. Well Maintained & Move-In Condition. Supermarket On 1/F. One Parking Included!**** EXTRAS **** Inclusion: S/S Fridge, Built-In Microwave, Range-Hood, Stove, Dishwasher, Bosch Washer & Dryer. Upgrade Hook Up For Bbq Gas Line In Big Terrace. One Bicycle Locker Included. (id:25308)
#907 -11 Bogert Ave
Toronto, Ontario
Luxurious Condo In The Heart Of North York Centre. Larger 2Br+Den Corner Unit With 9' Ceiling. 880Sf + 53Sf Balcony. Bright And Spacious W/Unobstructed West View. High-End Finishes. Built-In And Integrated Appliances. Direct Access To Subway/ Amazing Amenities With Rooftop Garden, Indoor Pool And 24 Hrs Concierge. Steps To Shops, Restaurants, And Parks.**** EXTRAS **** Miele Appliances: Built-In Glass Cooktop, Fridge, Oven, Dishwasher, Hood Fan, Microwave Oven And Washer/Dryer. All Light Fixtures And Roller Shades. One Parking And One Locker Included. (id:25308)
#201 -18 Hollywood Ave
Toronto, Ontario
***One Of A Kind In The Hollywood Plaza*** Over 100K Spent!! Demand Neighbourhood In The Heart Of North York, Huge Terrace Over 37Ft Long, 2nd Balcony Off Master, Gorgeous Contemporary Kitchen With B/I Appliances, Breakfast Bar, Loads Of Cupboards, Desk, Induction Range, Updated Baths, Flooring, Freshly Painted, Ensuite Laundry, Nothing To Do But Move In, Everything At Your Door Step, Restaurants, Shopping, Subway, Library,(Schools Earl Haig Ss Mckee Ps)**** EXTRAS **** Fridge, Built-In Oven, Built-In Microwave, Built-In Dishwasher, Induction Range, Washer, Dryer, All Elf's, Window Coverings, 1 Parking Space, 1 Locker, Built-In Shelves+Desk+Drawers, 3 Bar Stools, 24Hr Concierge, Visitor Parking (id:25308)
144 Hollyberry Tr
Toronto, Ontario
Motivated Seller. Best Location! Semi-Detached Home In High Demanded Community, Freshly Painted 3 Bedroom And 1 Washrm, Main Flr, Kitchen W/Large Dining W/O To Backyard. Large Living Rm, 4 Car Driveway, Top School District: Arbor Glen P.S.,Highland J.H.S., A Y Jackson S.S., Seneca College, Easy Access To 404/401/407/Dvp Public Transit, Shopping, Parks, 3 Year Roof, New Furnace & Much More.**** EXTRAS **** Fridge, Stove, Washer And Dryer* (id:25308)
