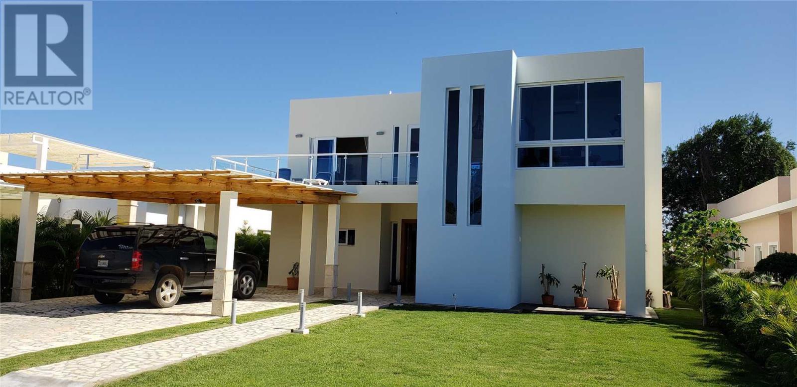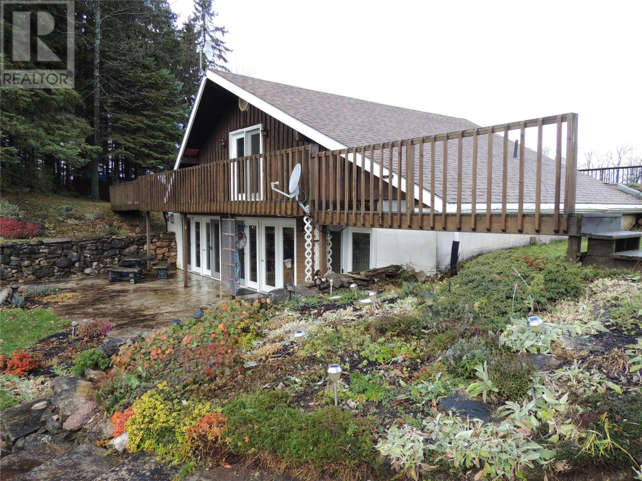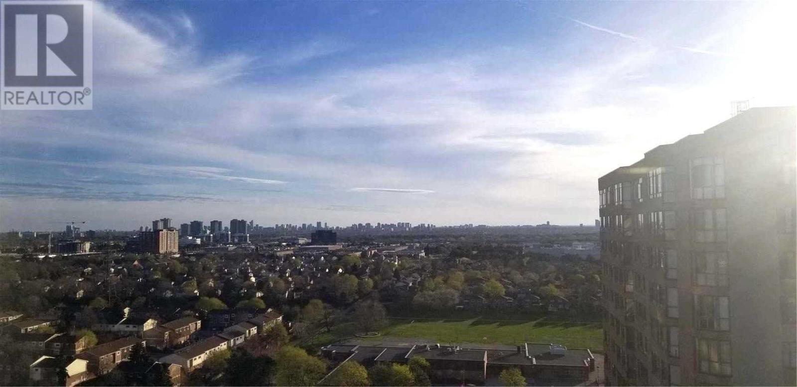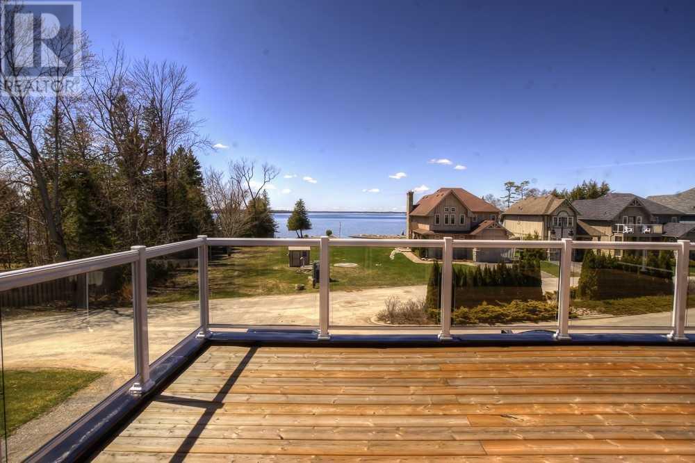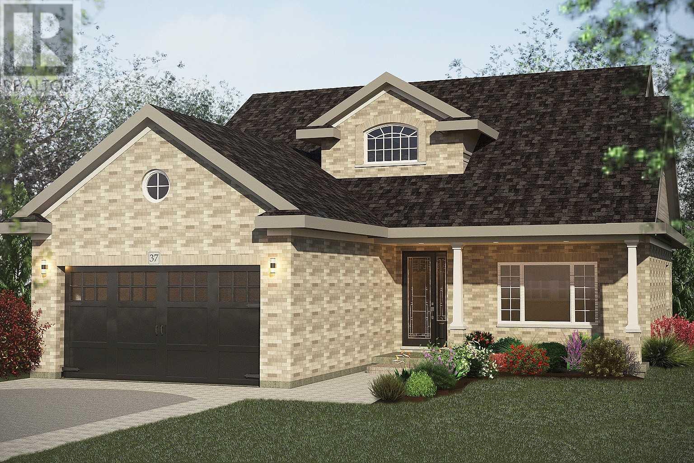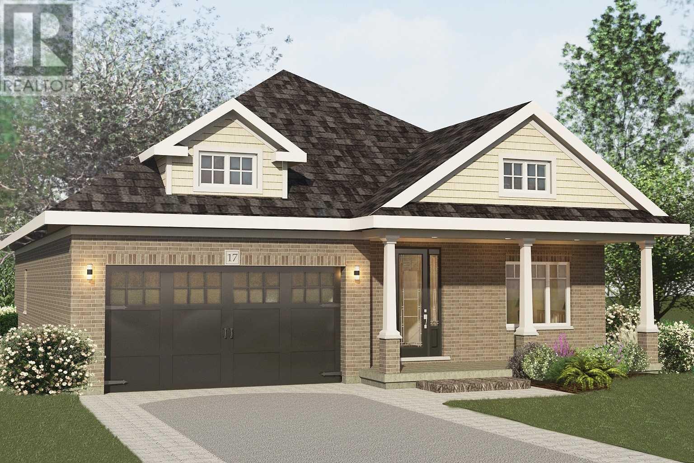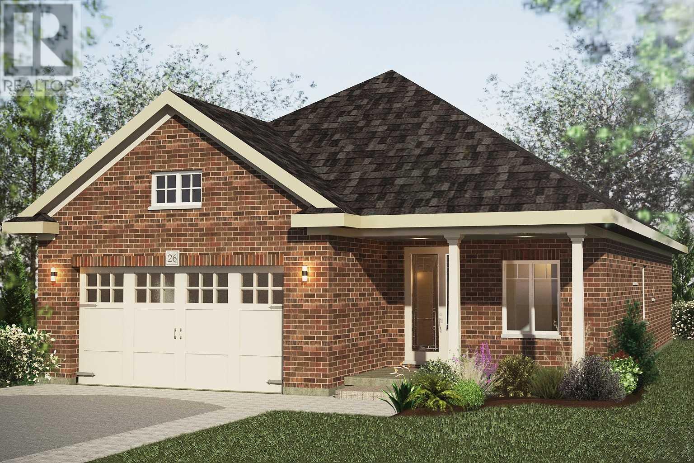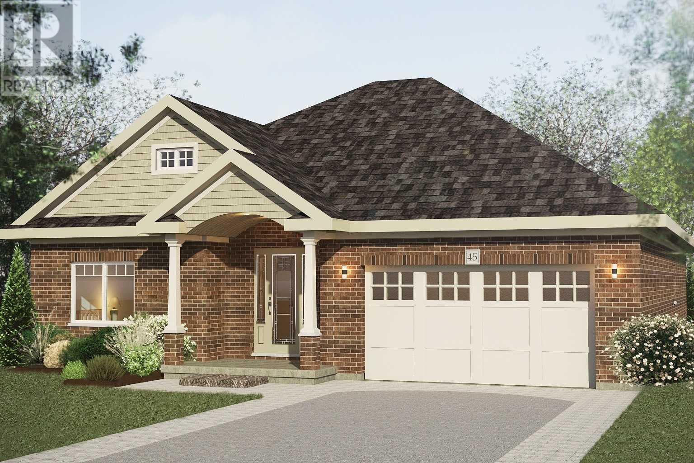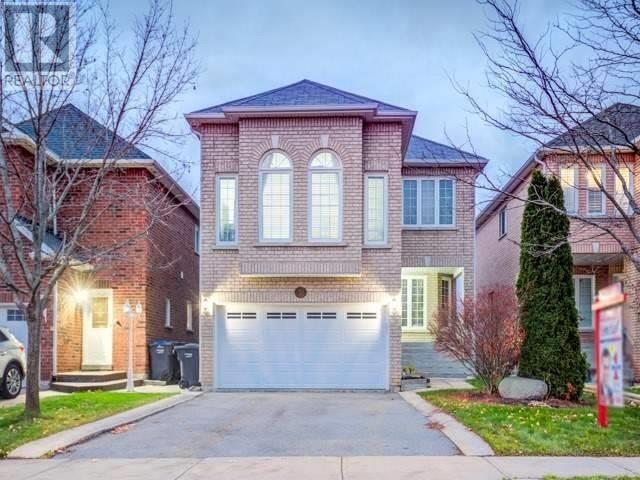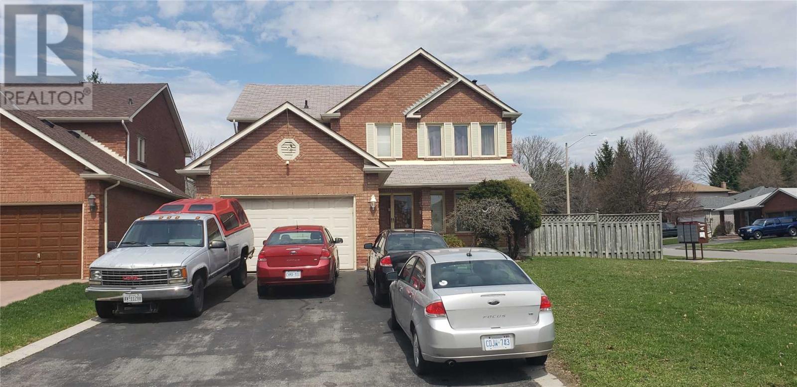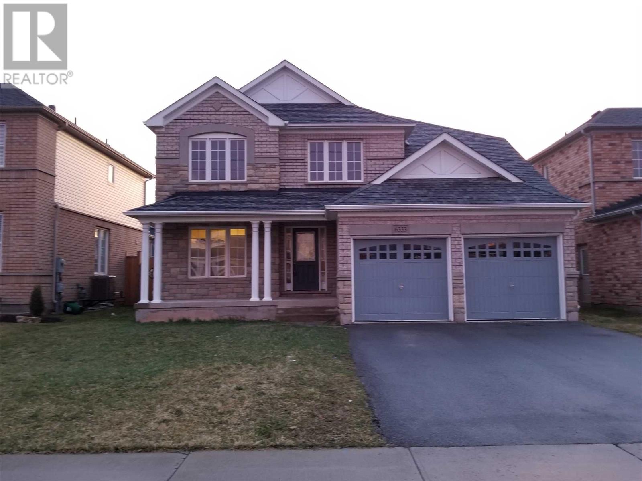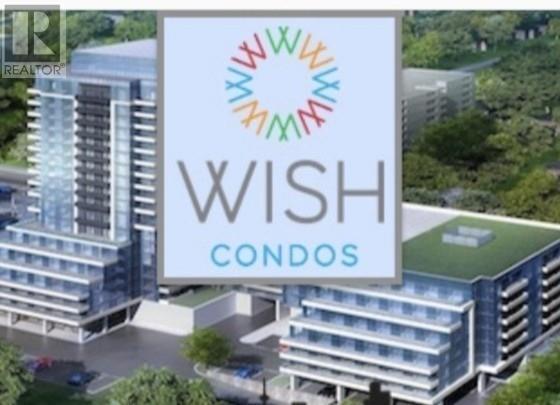Villa 8 Ocean Dr
Dominican, Ontario
Newly Constructed, This Custom Villa With Panoramic Views Of Stunning Caribbean Waters And The Magnificent Mountains Is A One-Of-A-Kind! With All The 5-Star Amenities Of The Exclusive Resort On Which It Resides, You Will Enjoy Private Beach, Spa, Gym, Olympic Pool, & More Note That List Price Is Converted To Cdn$ At The Time Of Posting And May Fluctuate Based On Current Exchange Rates, Actual List Price Is Based On Price Of $465,000 Usd.Monthly Fee $250 Usd**** EXTRAS **** Over-Size 15 Meter Pool, Furniture & Appliances Included Every Bedroom Includes Its Own Private Full-Size Monthly Fees Including 24/7 Security, Resort Amenities, Sewer, Water, Common Area Maintenance. No Property Tax For 10 Years (id:25308)
616817 Concession 11 Rd
Chatsworth, Ontario
50 Acre Property With Country Home. Well-Constructed With Spacious Rooms, Main Floor Master Suite And Country Views From Every Room. Multiple Garden Doors Provide Access To Sheltered Patio And Garden Area. Second Level Includes Bedrooms, Bathroom And Large Loft Area. Bath And Laundry Combination On Main Level Services The 17X18 In-Law Suite. Detached Storage Building 27X30. Land Is Nice Mixture Of Open Space, Bush And Trails With River Crossing Property**** EXTRAS **** Frontage And Depth Are Approximate. (id:25308)
#2017 -75 Bamburgh Circ
Toronto, Ontario
Perfect Opportunity Right Here To Customize & Design Your Next Home.Popular Tridel Condo Community. Close To All Amenities, Top-Rank Schools, Ttc, Mins To Dvp/ Hwy 404.Sought After Spacious Sunfilled Unit On High-Level W/Unobstructed Views.Priceless Gorgeous Sunsets. Split Bedrooms & Ensuites Layout Perfect For Privacy. 200 Sqft Sunroom Can Be A 4th Br/Family Room. Idea Choice Of Carefree Lifestyle For Busy Families & Downsizing Retirees!**** EXTRAS **** Award-Winning Landscaped Garden, Complete Social &Recreational Center. All Elfs, Window Coverings, Appliances & All Fixtures On The Premises In As In Cond., 2 S/S Parking Space Plus 1 Special Well Located Locker On B1 (id:25308)
68 Rosedale Tr
Kawartha Lakes, Ontario
**Spectacular 3Bdrm/2.5 Bath Bungaloft In High End Gated Community On Balsam Lake**Includes All Furniture & Decor* Brand New Open Concept Design - Direct Access To The Lake*Property Boasts White Oak Engineered Hardwood Flooring,Granite Kitchen Counter Tops++*Main Floor Master Bedroom- Gorgeous 5 Piece Ensuite Bath- Porcelain Tiles*Large Loft On 2nd Floor Overlooking Living Area With Walk-Out To An Incredible Sundeck With Amazing Sunset Views Over Balsam Lake!**** EXTRAS **** S/S Kit Apps,Washer,Dryer*Maint Fee:$320 Month Incl:Guest Parking,Deeded Boat Slip,Lakeside Games Pavilion,Sand Beach,Swim Dock,Sand Volleyball Court,Walking Trails,Road Plowing. Grass Cutting,Snow Removal,Garbage Removal,Water,Sewers++ (id:25308)
64 Alcorn Dr
Kawartha Lakes, Ontario
R.Moore Homes Presents Jennings Creek. Exceptional New Build The ""Aspen"" Model Just Over 2000Sq/Ft Of High End Finishes. Genuine Clay Brick W/ Vinyl Shake Gable Exterior. Ornamental Trim Detail. Rounded Interior Corners. Sound Insulated Walls. Crafted Oak Stairs. Eco Friendly Custom Kitchens. Energy Star Compliant Heating Appliances. Master Ensuite On Main Level Boasting A 5Pc Ensuite. Hardwood Floors Throughout.**** EXTRAS **** Central Air, Upgraded Garage Door, Paved Drive, Prices Net Of H.S.T. Tarion Warranty Fees Included In Price. Choose From A Wide Variety Of Finishes And Upgrades. Excellent Floor Plans. Floor Plans Attached. (id:25308)
28 Alcorn Dr
Kawartha Lakes, Ontario
R.Moore Homes Presents Jennings Creek. 1495 Sq/Ft Bungalow, The Balsam Is Available In Two Floor Plans. Genuine Clay Brick W/ Vinyl Shake Gable Exterior. Ornamental Trim Detail, Rounded Interior Corners, Sound Insulated Walls, Crafted Oak Stairs, Eco Friendly Custom Kitchens, Energy Star Compliant Heating Appliances. Master Ensuite On Main Level W/ Ensuite Bath. Hardwood On Main Level Throughout.**** EXTRAS **** Central Air, Upgraded Garage Door, Paved Drive, Prices Net Of H.S.T. And Tarion Warranty Fees Included. Choose From A Wide Variety Of Finishes And Upgrades. Excellent Floor Plans. Floor Plans As Attachments. (id:25308)
56 Alcorn Dr
Kawartha Lakes, Ontario
R.Moore Homes Presents Jennings Creek. The Willow Model Available In Two Elevations A & B. 1600Sq/Ft & 1663Sq/Ft. (Price Difference). Genuine Clay Brick W/ Vinyl Shake Gable Exterior. Ornamental Trim Detail. Rounded Interior Corners. Sound Insulated Walls. Crafted Oak Stairs. Eco Friendly Custom Kitchens. Energy Star Compliant Heating Appliances. Master Ensuite On Main Level W/ Ensuite Bath. Hardwood Floors Throughout.**** EXTRAS **** Central Air, Upgrade Garage Door, Paved Drive. Prices Net Of H.S.T. Tarion Warranty Fees Included In Price. Choose From A Wide Variety Of Finishes And Upgrades. Excellent Floor Plans. Floor Plans Attached. (id:25308)
58 Alcorn Dr
Kawartha Lakes, Ontario
R.Moore Homes Presents Jennings Creek. The Tamarack Model Available In Two Elevations A & B. Ranging From 1600 Sq/Ft. (Price Difference). Genuine Clay Brick W/ Vinyl Shake Gable Exterior. Ornamental Trim Detail. Rounded Interior Corners. Sound Insulated Walls. Crafted Oak Stairs. Eco Friendly Custom Kitchens. Energy Star Compliant Heating Appliances. Master Ensuite On Main Level W/ Ensuite Bath. Hardwood On Main Level Throughout.**** EXTRAS **** Central Air. Upgraded Garage Door. Paved Drive. Prices Net Of H.S.T. Tarion Fees Included In Price. Choose From A Variety Of Finishes And Upgrades. Excellent Floor Plans. Floor Plans As Attachments. (id:25308)
4 Sweet Briar Lane
Brampton, Ontario
Look No Further, Beautiful 4 Bedroom Detached Home Located In Esteemed Snelgrove Neighbourhood With More Than Enough Space All Around. Bright Gourmet Kitchen, Large Eat In Breakfast With W/O To Deck. Oversized Family Room W/ High Ceilings. Finished Basement With 9Ft Ceiling & Pot Lights. 2 Mins To 410, Walking Distance To Schools, Parks, Plazas.**** EXTRAS **** Existing S/S Appliances, Window Coverings & Blinds, All Light Fixtures (id:25308)
2 Edinborough Lane
Clarington, Ontario
Quality Custom Built Bayfield Home In Sought After Neighbourhood. Approx 2600 Sq Ft. Self Contain Basement Apt If Bedrooms All Brick, Walk Out From Kitchen To Large Covered Concrete Patio. Eff Gas Furnance Cac Cvc**** EXTRAS **** Fridge, Stove, Washer & Dryer, B/I Dishwater, All Window Coverings, Electrical Light Fixtures. (id:25308)
6333 St. Michael Ave
Niagara Falls, Ontario
Absolutely Show Stopper! Bright And Spacious 4 Great Size, Bedroom + Den On Main Floor Hardwood Floor Throughout Huge Eat In Kitchen With S/S Appliances. Prime Convenient Location Walking Distance To Schools. Grocery, Shopping Close To Highways Near The Majestic Niagara Falls Entertainment District And Wineries.**** EXTRAS **** S/S Appliances. Washer, Dryer, All Elf Perfect Location With Upgrades Worth$20,000 (id:25308)
#702 -3015 Sheppard Ave E
Toronto, Ontario
Wish Condo! Steps To Ttc, Schools, Park, Library. Minutes To 401,404.Fairview Shopping Centre. 1203 Sq.Ft.Plus Balcony 100 Sq.Ft. Plus Terrace 170 Sq.Ft. Assignment Sale. (id:25308)
