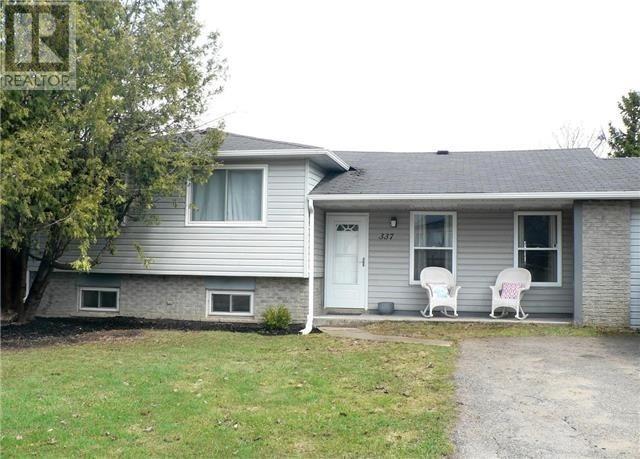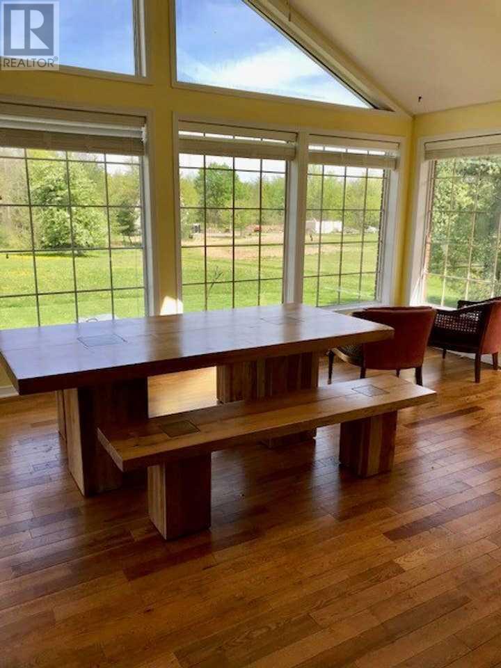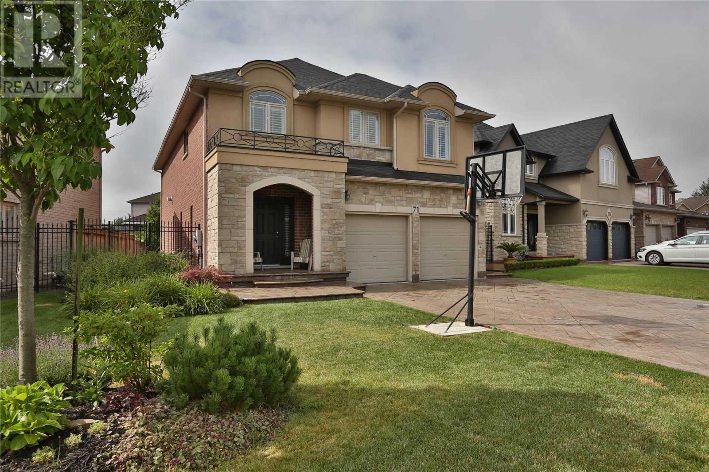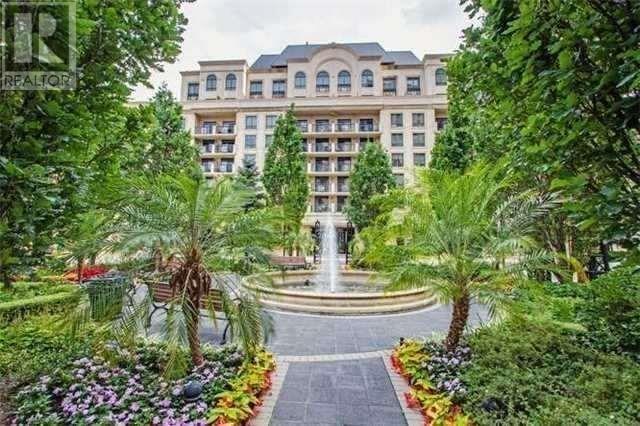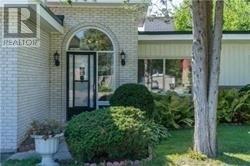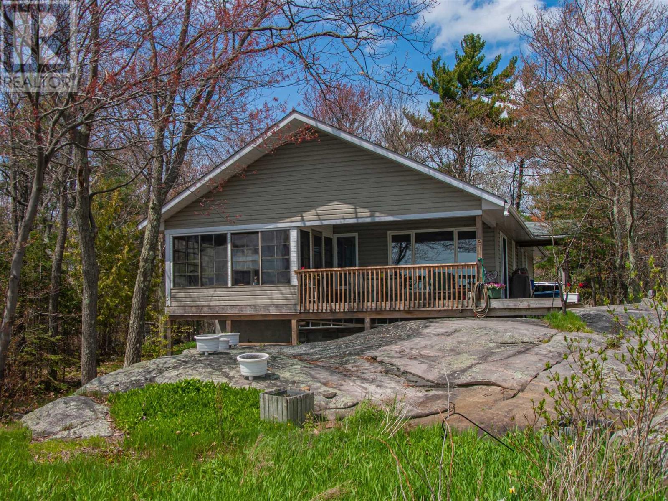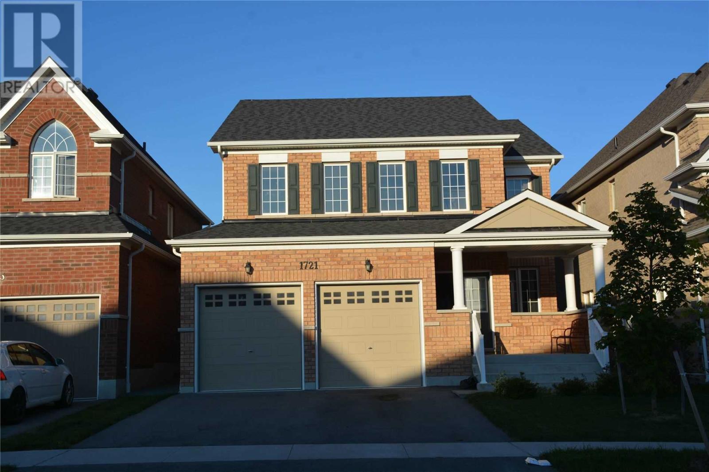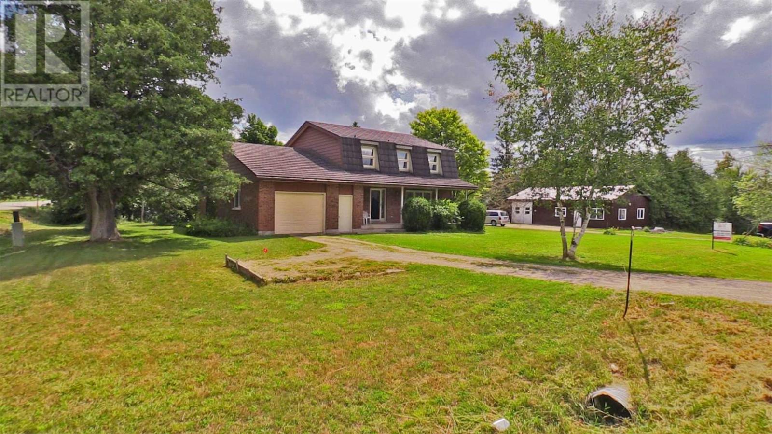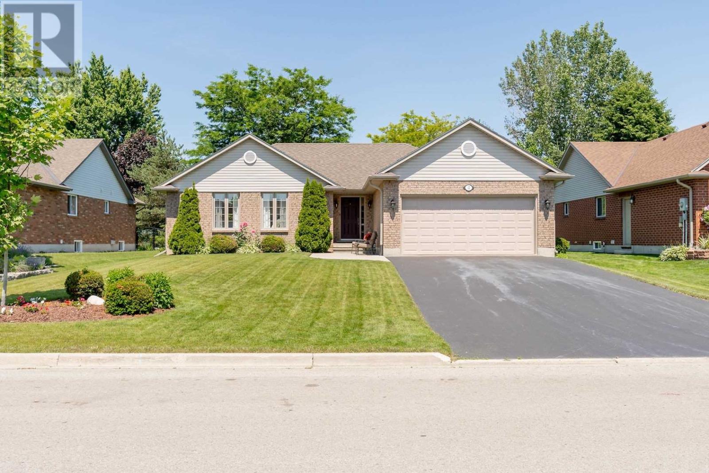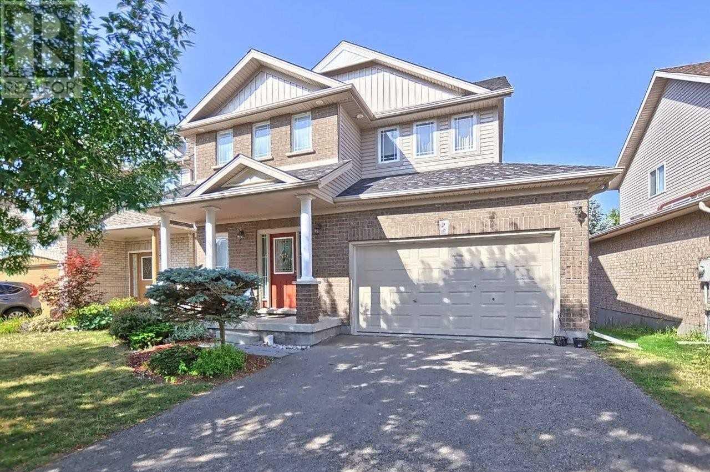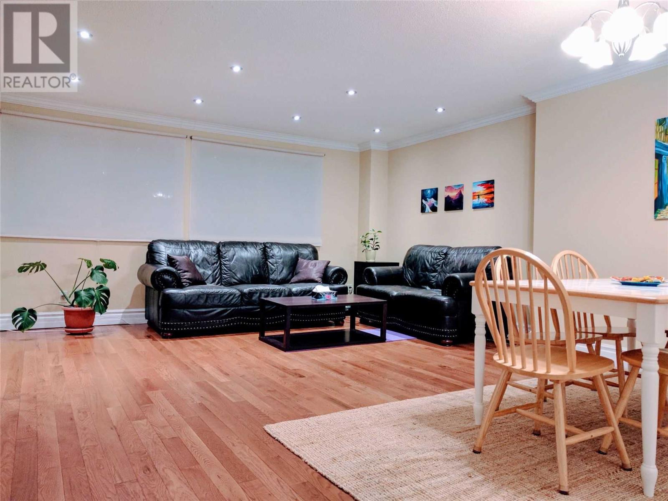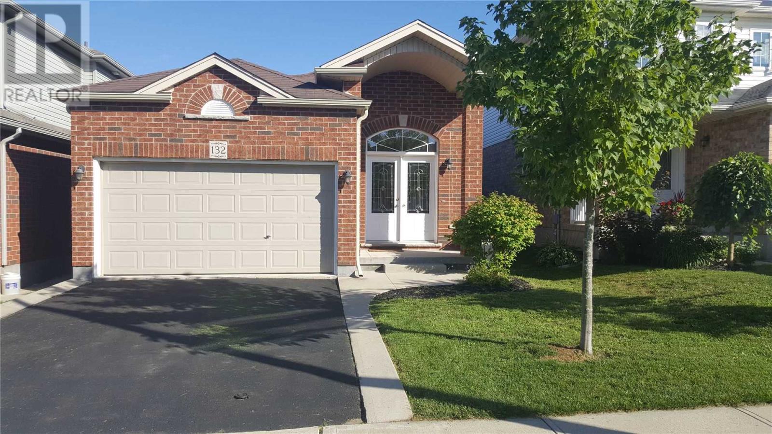337 Pineview Gdns
Shelburne, Ontario
3 Bdrm Sidesplit Bungalow. Huge Walkout To Lot Backing Onto A Park. Potential For Lot Severance. Garage Converted To Extra Storage Space. Owner Is Rra.**** EXTRAS **** Inc All Appliances And Electrical Light Fixtures. (id:25308)
10474 Willoughby Dr
Niagara Falls, Ontario
Welcome To 10474 Willoughby Dr. This Beautiful Country Property Sits On 2.7 Acres & Located Minutes Away Niagara Falls, The Niagara River & Qew. This Fabulous Home Has 4+2 Bedrooms, 3 Full Baths & Come Extensively Renovated. Complete With A Whiskey Bar & Large Deck Perfect Entertaining. Breath-Taking Views To The Huge Back Yard With A Jacuzzi & Pond In The Back. Fully Finished Basement With 2 Bedrooms And Living. This Home Is Move In Ready & Waiting For You. ** This is a linked property.** **** EXTRAS **** Inclusions: Fridge, Stove, Dishwasher, Microwave, Washer, Dryer, Hot Tub. Furniture Is Negotiable. (id:25308)
71 San Felice Lane
Hamilton, Ontario
Modern 4 Bedroom Home In The Popular Ryckman's Corner Neighbourhood. Large Open Concept Floor Plan With Hardwood Flooring On The Main And Upper Level. Combined Living And Dining Room With 2 Way Fireplace To The Family Room. Large Eat In Kitchen With Walk Out To The Backyard. Master Bedroom With 4Pce Ensuite, Walk In Closet. Nook On Upper Level Can Easily Be Used As An Office. Close To Many Amenities Including Transit, Schools, Grocery, Highway, And More. (id:25308)
#331 -650 Sheppard Ave
Toronto, Ontario
Luxury At Its Best !!! Elegant Bayview Village ! Loads Of Upgrades And Fine Features ! Picturesque View Of Courtyard From Balcony !**** EXTRAS **** Fridge,Stove,Built-In Microwave,Dishwasher,Washer,Dryer,All Window Coverings,All Existing Light Fixtures,All Furniture,Kitchen Utensils And Counter Appliances,Tv,Patio Furniture. (id:25308)
66 Bathgate Dr
Toronto, Ontario
Location! Location! Bright And Spacious 3 B/R Bungalow On A 65 X 150 Ft Lot. Over 1740 Sq Ft Of Living Space On One Level Without Stairs. High Demand Centennial Area! Enjoy Spacious Living Room Overlooking Street And Family Room Overlooking Back Yard. Separate Entrance At The Back Of The House. Partial Basement Serves As Workshop. Close To All Schools, Ttc, Go Train, Shops And Waterfront Trail.Close To 401, Library, Schools, Parks And Ttc At The Door Steps!**** EXTRAS **** Fridge, Stove, Hood Exhaust, Portable Dishwasher, Water Purifer, Washer, Dryer, Electric Light Fixtures, Built-In Shelving, All Electrical Light Fixtures And Window Coverings (id:25308)
13 Brooks Landing Rd
Carling, Ontario
Private Property Surrounded By Crown Land, Year-Round Road Maintenance, Paved From Hwy 69. Main Home With 3 Br, 2Ba, Bungalow With Panoramic Views Of Sand Bay. A Full Width Covered Verandah Wraps The Home And The New Pine Gazebo Makes The Sunsets Breathtaking. The 3 Season Cottage Finished In Red Cedar Gives Your Family More Room With 2 Br, 1 Ba, Wood Stove, Septic And Well. The Garage, 5.83 X 8.28 M, Is Equipped To Be Heated.**** EXTRAS **** Includes Generator Backup, Riding And Push Lawn Mower, Survey, All Window Coverings, Central Vac And Equipment. The 300' Shoreline Will Allow You To Dock Your Boat And Toys. Walking Trails In The Area And The Farmer's Market In Carling. (id:25308)
1721 William Lott Dr
Oshawa, Ontario
Brand New Beautiful Detached Tribute Ridgewood Model In North Oshawa., All Brick Elevation With 2984 Sqft. Functional Layout, Double Door Entry Close To Walmart, Home Depot, Shopping & All Amenities. Minutes To Hwy 401, 412, And Uoit. Near Jeanne Sauve Public & St John Bosco Catholic School & Maxwell Heights Secondary School. Close To Lakeridge Heath Oshawa (12 Min)**** EXTRAS **** Upgraded Carpets Throughout The House, Kitchen Island And Upgraded Cabinets, 24X24 Polished Upgraded Tiles In Kitchen, 12X24 Polished Upgraded Tiles In Mb, Foil Tiles Lr, Upgraded Solid Wood Cabinets In All Washrooms. (id:25308)
8597 Wellington Rd 18
Centre Wellington, Ontario
Welcome Home To This Very Spacious 4 Bedroom Home And Approx 1800 Sq Ft Shop With Office, 2 Pce Bath On Property W/Its Own Driveway, Hydro, Septic. Home Is Updated And Freshly Painted T/O. Mf Family Rm W/Fp, Covered Deck Length Of Home, U/D Kit 1.5 Car Garage Attached To Home W/Its Own Driveway And Inside Entry. Just Over 2000 Sq Ft Is The Home With Total Privacy In Yard With Firepit. Located On A Major Road This Is A Great Opportunity To Work From Home. (id:25308)
12 Shoreline Lane
Norfolk, Ontario
Immaculate P. Dover Property. Open Conc. Living Area Highlighted W/""Chef-Worthy"" Kitchen, Dinette Ftrs Patio Dr Walk-Out To Tiered Rear Deck, Living Rm Sporting Fp+Dble Dr Closet, Master Boasts 4 Pc En-Suite+Wi Closet, Guest Bedrm W/Wi Closet, 2Pc Bath+Entry To Immaculate Dble Garage. Inviting 1382Sf Fin. Basement Introduces Spacious Rec Rm Ftrs Fireplace, Office/Poss.Bedrm Enjoys 2Pc En-Suite W/Shower Rough-In+Laundry/Utility Rm. Rsa**** EXTRAS **** Inclusions: Window Coverings, Bath Mirrors, All Attached Light Fixtures, Garden Shed, Agdo, Fridge, Stove, Otr Microwave, Bi Dishwasher, Washer, Dryer, Shelving In Storage Room (id:25308)
28 Stoneham St
New Tecumseth, Ontario
Detached 3 Bedroom, 2 Bath With Extra Loft Are For Small Office, 9' Ceilings, Open Concept Living, Bright Eat-In Kitchen With Updated Cupboards, Pot Lights, Cozy Living Area With Double Pillars And Hardwood Flooring, Double Car Garage With Inside Entrance, Double Car Driveway With No Sidewalk. Close To Both New Schools, Walking Distance To Hospital, Parks, Downtown, Great Family Neighborhood.**** EXTRAS **** S/S Appliances: Fridge, Stove, Range Hood, Washer, Dryer, Central Air Unit, Hrv Unit Upgraded Humidity Sensor Fans Hot Water Tank (Rental) Unfinished Basement With R/I 3Pc Bath (id:25308)
30 Yellow Birch Way
Toronto, Ontario
End Unit Open Concept Th Like Semi, Newer Renovated Top To Bottom, Oak Hardwood Floor(16), Luxury Two Tone Hardwood Oak Stairs(16), Crown Molding(16). S/S Led Pot Lights(16), Smart Thermostat, Large Eat-In Kitchen, Above Ground W/O Bsmt, Main Floor Powder Rm, Onebody Shower Lifetime Never Leak, Private Back Yard/Fence(19), Back Door(18), Top School Ay Jackson Ss, Arbor Glen Ps, Cliffwood Ps(F/I), Ample Visitor Parking, Steps To Bus/Shopping/Schools.**** EXTRAS **** Fridge, Gas Stove, Microwave, Powerful Range Hood. Washer(16), Dryer, H/E Furnace & H/E A/C, Humidifier, Gdo+Remotes, All Elfs & All Window Coverings. Hot Water Tank (Rental) (id:25308)
132 Clough Cres
Guelph, Ontario
Here's The Perfect Home In The South End Of Guelph, This Approx. 2250 Sqft (Including Basement). Impeccably Well Maintained Home For Those Who Are Wanting To Downsize Or Anyone Looking For Main Flooring Living. This Bungalow Offers Open Concept Living Room, Dining Room And Kitchen, 3 Bedrooms, 3 Full Bathrooms, With A Newly Renovated Basement. Mins To Shopping, Restaurants, Movies, Gym, Schools, U Of Guelph, Parks, Public Transit And Much Much More.**** EXTRAS **** 1 Fridge, 1 Stove, 1 Dishwasher, Washer/Dryer, Water Softner, Window Coverings, Central A/C, Upgraded Light Fixtures. Newly Renovated Basement. (id:25308)
