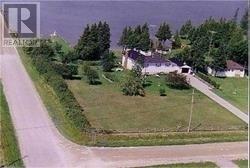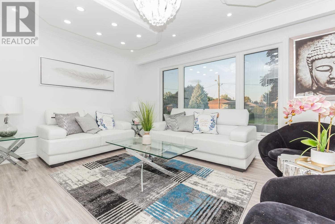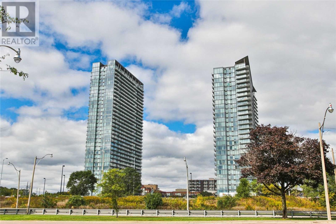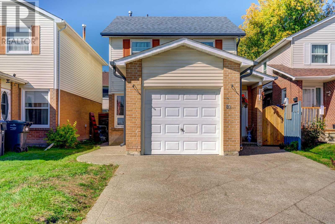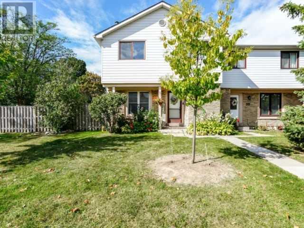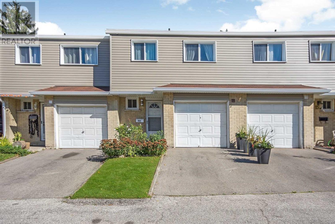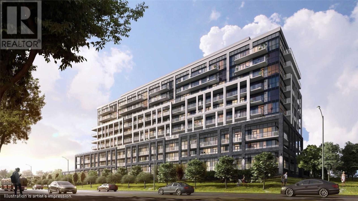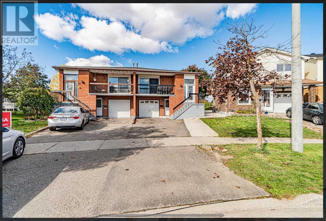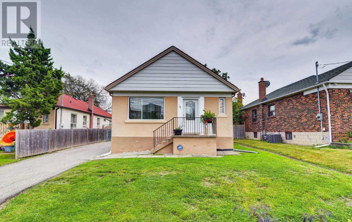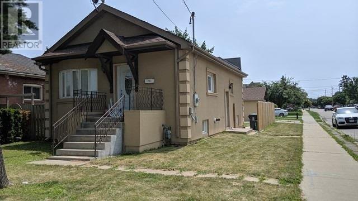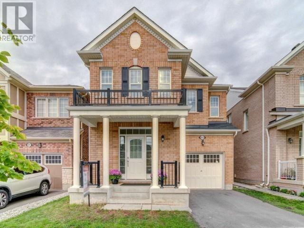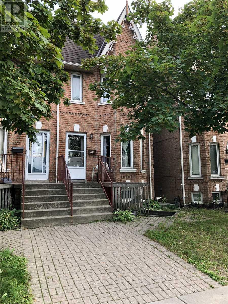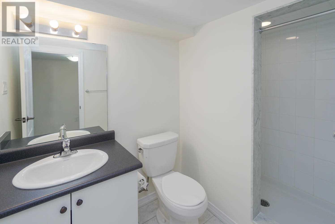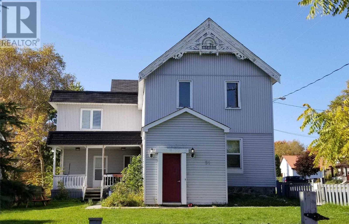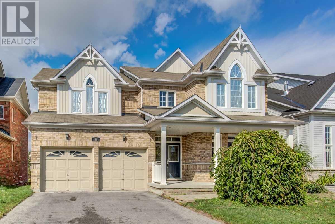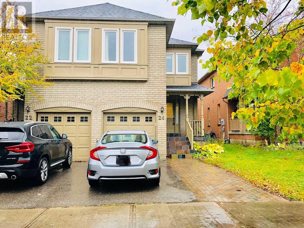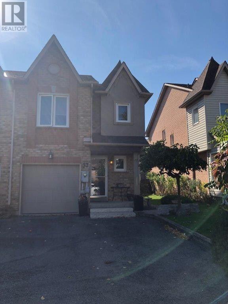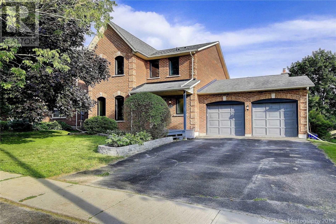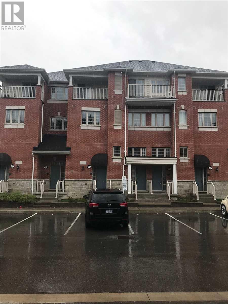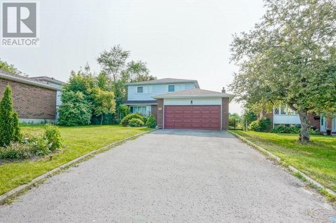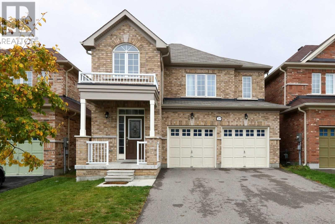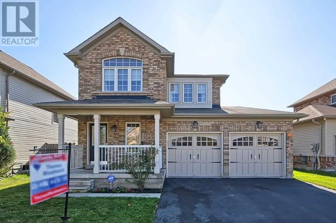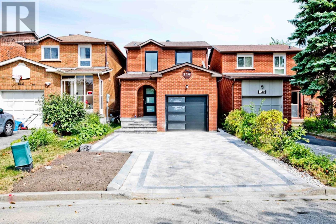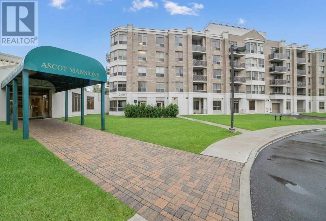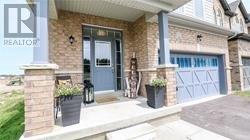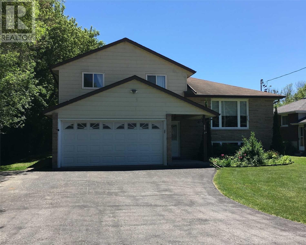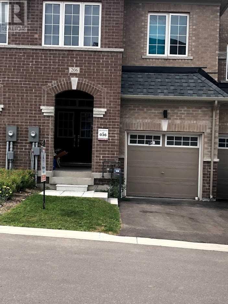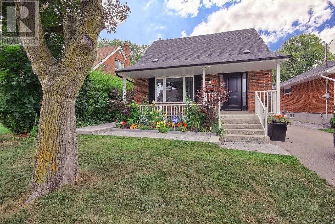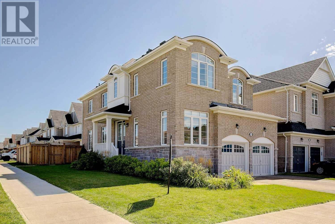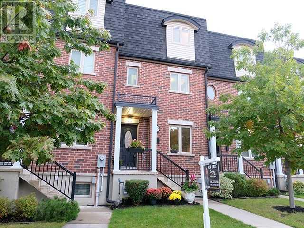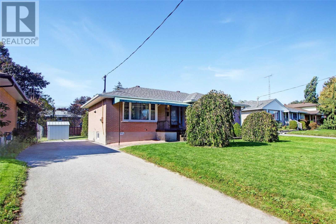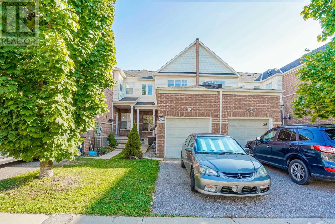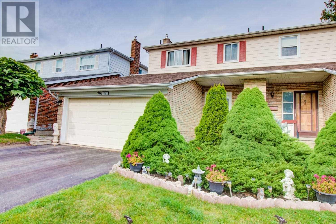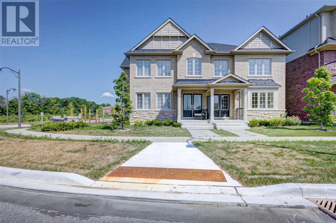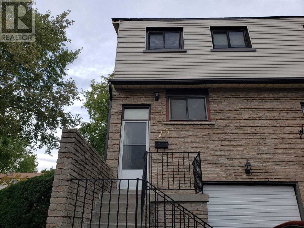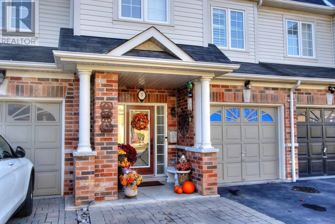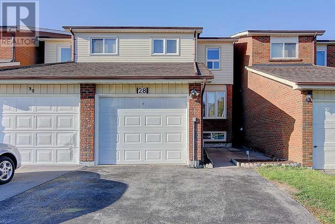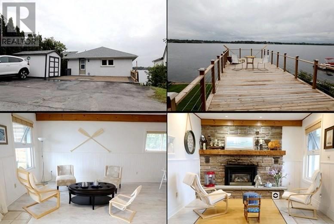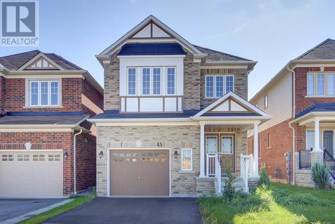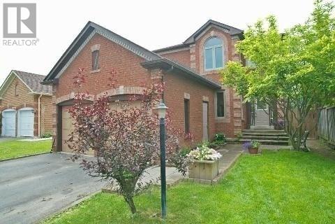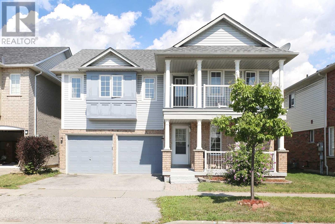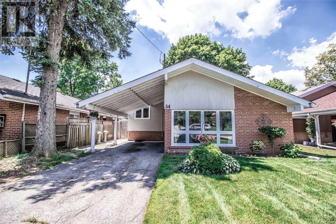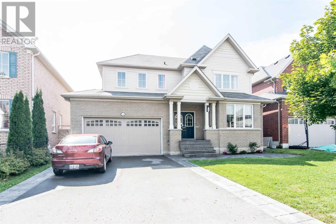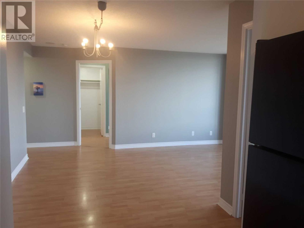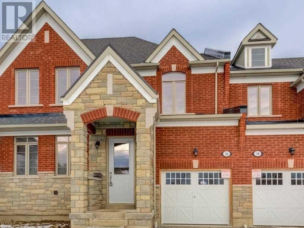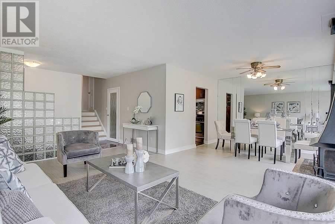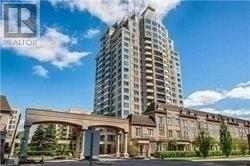5 Robinson Ave
Kawartha Lakes, Ontario
This Custom Built Corner Lot Home Is Well Maintained In Kirkfield Kawartha Lakes , Bright And Spacious. Direct Waterfront With Wetslip Boathouse. Renovated , New Roof , New Drilled Well. Excellent Water Quality. Great Home, Lot Of Space.**** EXTRAS **** Incl:Fridge , Stove , Dishwasher , All Elf ,All Window Coverings , Fruit Trees, Perennials And Berry Bushes. , An Hour Drive From Toronto. Close To Orillia And Beaverton. This Property Located On Trans Severn Waterways System . (id:25308)
47 Carlyle Cres
Brampton, Ontario
A Real Show Stopper*Absolutely Stunning,Sunny,Bright,Spacious & Beautiful Fully Renovated*Loaded With Upgrades*Kitchen W/New Floor Tiles,Quartz Countertops, Sparkling Backsplash & Pot Lights*Fully Upgraded House With 3 Full Wrms*List Goes On*Great Place*See Virtual Tour*Pride To Own*Must See To Believe*Pride Of Peel Village Raised Bungalow*Move-In Ready Family Home**** EXTRAS **** S/S Fridge, Stove, Dishwasher & Rangehood*Washer & Dryer*Bsmt Fridge & Stove*Separate Entrance To Renovated Bsmt*Crystal Chandeliers*$$$$ Spent*Outside Potlights*Huge Concrete Deck At Back*Garden Shed*Love At 1st Sight*Can't Resist Buying (id:25308)
#1016 -105 The Queensway
Toronto, Ontario
Stunning Lakeside Luxurious Living W/ Premium View! Enjoy Spectacular Unobstructed View Of The Lake & High Park In This Spacious Open Concept 1 Bedroom + Den Condo, Boasting 754 Square Feet. Floor To Ceiling Windows, High-End Upgrades, Hardwood Floors Throughout, Backsplash, Huge Balcony, Resort Like Amenities & 24Hr Concierge. Easy Walk To Beach & Trails. Front Door Street Car Access, Underground Parking. Minutes To Downtown & King West Village!**** EXTRAS **** S/S Fridge, Stove, Dishwasher, Microwave/Hood, White Stacked Washer/Dryer. State Of The Art Amenities; 24Hr Concierge, Water Garden, Courtyard, Indoor & Outdoor Pool, Gym, Tennis Courts, Party Room, Guest Suites, Theatre, Daycare. (id:25308)
4 Wicklow Rd
Brampton, Ontario
Gorgeous All Brick Semi-Detached Home In The Most Popular Credit Valley Area, Comes With 3 Decent Size Bedrooms With No Carpet, 3 Washrooms, S/S Appliances, Close To Mt. Pleasant Go Station, Plaza, Park, Day Care, Worship And All The Amenities, No House At The Behind, Very Nice Clean And Well Kept Property.... Dont Miss It!!!!!!**** EXTRAS **** Storage Hut, Wooden Deck, All Blinds, Window Coverings, All Appliances, Central Vacuum. (id:25308)
82 Nottawasaga Cres
Brampton, Ontario
Gorgeous 3 Bedroom + 2 Washroom Detached Home In Heart Lake Area. Steps From School, Shopping Plaza, Public Transit, Loafers Lake Conservation Area, Tree Lined Street, Library + Park Area. Spacious Home, Large Living & Dining Room, Eat-In-Kitchen, W/O To Fully Fenced Yard. Renovated Washroom On Main Floor. Hardwood Looking Laminate Floors. Fully Finished Basement, Extra Bedroom. Clean Bright Home !**** EXTRAS **** Fridge, Stove, Washer & Dryer, Thermo Windows (Grand + 2nd), Cac Two Years Old, Roofing Approx 3 Years. Large Driveway W/Concrete All Around The Home. Excellent Home ! (id:25308)
#40 -6540 Falconer Dr
Mississauga, Ontario
Updated End Unit Acts As A Semi With Lots Of Natural Light & Private Fenced Yard! New High Efficiency Ductless Air Conditioner/Heating System (2018) Cools And Heats Home Effortlessly At Low Cost. Maintenance Fee Covers: Exterior Of Home (Windows,Doors,Roof), Water, Building Insurance & Cable. New Stainless Steel Kitchen Appliances ('18), New Samsung Washer/Dryer ('19), Freshly Painted 2nd Bedroom & Spacious Basement W/ Storage & Gas Fireplace. Just Move In!**** EXTRAS **** 1 Parking Space Included With Overnight Street Parking & Transit At Front Door. S/S Fridge, Stove, Dishwasher. Built-In Microwave. Washer/Dryer. All Thermal Blackout Drapes & Window Coverings,Tv Mount Living Rm. All Electric Light Fixtures. (id:25308)
#152 -400 Mississauga Valley Blvd
Mississauga, Ontario
Great Starter Home For Either Fthb, Young Families, Investors Or Downsizers. This Cozy Condo Townhouse Has 4 Bedrooms 1.5 Bath, Fully Fenced In Yard W/Greenspace Right Outside The Gate. New Parkette Steps From The Back Gate Is The Perfect Space For Kids & Families. This Home Is Situated In A Mature Neighborhood , Walking Distance To Schools, Shopping Plaza And Transit. 7 Mins To Square One, Mins To Major Hwy's And To The Go Station. Welcome Home.**** EXTRAS **** All Elf's, Window Coverings, Fridge, Stove, Washer/Dryer, Patio Set (Table/4 Chairs/Umbrella) Gas Bbq (4 Years Old), Utiliy Cart In Kitchen, Hot Water Tank Is A Rental From Enercare. New Siding/Windows (Top Floor Only)(Aug 2019) (id:25308)
#415 -50 George Butchard Dr
Toronto, Ontario
Mattamy's Saturday! Exclusive Fourth Floor Terrace ! Amazing 1B+D, Modern Kitchen W/S.S. Appliances, & Quartz Counters. This Is A Lifestyle!! Enjoy Amenities Including Fitness Rm W/ Yoga Studio, Party Rm (Indoor/Outdoor), Bbq, Area, & 24 Hour Concierge.**** EXTRAS **** Walk Out The Door To Enjoy The Massive Downsview Park, Subway Station & Local Amenities Are Steps Away. Includes: Fridge, Stove, D/W, Stackable W/D, 1 Locker + 1 Underground Parking (id:25308)
56 Histon Cres
Brampton, Ontario
Renovated 5Level Back Split Beautiful House Backing On A Public Park Direct Access To Kennedy Rd & Transit 3 Separate Units Perfect Home For 1st Time Buyers Or Investors. Lots Of Upgrades Throughout The Home A Must See!! 200Amp 2017 Roof 2017 Furnace 2015 Windows 2013 Concrete Side 2018 New Exterior Chimney 2018 Too Much To List Ready To Move In Close To Transit, Schools, Highways, Shopping And Much More!**** EXTRAS **** All Existing Appliances , Electric Light Fixtures, All Window Coverings, Huge Pie Shaped Lot (id:25308)
3 Dixon Rd
Toronto, Ontario
Location! Location! Location! 2+1 Bedroom Located In The Heart Of Etobicoke On A Large 42 X 142Ft Lot In A Quiet, Friendly Area. Detached Oversized Garage With Beautiful Fenced Backyard. Finished Basement With Separate Entrance. Close To Airport, Shopping, Schools, Transit & Easy Access To Highways.**** EXTRAS **** Fridge, Stove, Washer, Dryer, All Elfs, Window Blinds, Garage Door Opener & Remote, Hot Water Tank (Rental). (id:25308)
1753 Lawrence Ave
Toronto, Ontario
*** Attention All Investors ***Great Opportunity In A Great Neighborhood! A Little Tlc Is All This Great House Is Waiting For. Lot Of Upgrades Already Done! Just Mins From A Park, Restaurants, And Public Transportation.**** EXTRAS **** *Legal Descrip. Cont'd: Tb930482; Toronto (N York), City Of Toronto* Being Sold As Is/Where Is Condition. Al Taxes, Measurements & Info Regarding The Home Must Be Verified By The Buyer Or Their Representative. Exclude : Washer And Dryer (id:25308)
451 Etheridge Ave
Milton, Ontario
Gorgeous And Elegant. ""The Most Functional, Spacious And Practical Floor Plan With Sep Family And Living Rooms. Water Ford Model"" With ""All Brick Elevation"" This Beautiful ""2211 Sq.Ft "" Home Features 4 Bedrooms. A Highly Sought-After Open-Concept Main Floor With 9 Feet Ceiling & Hardwood Flooring. Bright Eat-In Kitchen With Ample Counter Space And Walk Out To The Lovely Fenced Back Yard;**** EXTRAS **** Fully Fenced Backyard. Pot Lights. Brand New Benjamin Moore Paint. All Existing Stainless Steel Appliances, Window Coverings And Electrical Light Fixtures. All Measurements From The Builder's Floor Plan. (id:25308)
25 Lippincott St E
Toronto, Ontario
Attention Home Investors & Home Owners! Excellent Opportunity To Own A Bright & Spacious End Unit Freehold Townhouse. Minutes To New Weston Up/Go Station And 401. 15 Mins To Union & Airport. Close To Schools, Shopping, Parks. 3Br Plus 1, 2nd Floor Laundry, Walk-Up Basement With Sep Entrance And Additional Laundry Provides Option For Separate Living Quarters. Features A Sep Garage Via Laneway Access. Currently Tenanted Will Need Fresh Paint, Etc. A Must See!**** EXTRAS **** Includes: 2 Fridges, 2 Stoves, Dishwasher, 2 Washers, 2 Dryers, Furnace (2016), Ac (2016), All Electrical Fixtures, All Window Coverings. Very Quiet Dead End Street. (id:25308)
467 Queen Mary Dr
Brampton, Ontario
Well Maintained 4 Br 4 Bath Finished Basement, Upgraded With Laminate Floors, Walk Out To Backyard**** EXTRAS **** Stainless Steel Fridge, Stove, B/I Dishwasher, Washer & Dryer, A/C All Electrical Light Fixtures, Window Coverings. Taxes And Measurements To Be Verified By Buyer/Agent. Motivated Sellers. Easy Showings With Lock Box. (id:25308)
91 Westmount Dr S
Orillia, Ontario
Well Maintained And Managed Four-Plex In A Great Orillia Location! Great Income From 1 Bachelor Unit, 1-1 Bedroom Unit, 1-2 Bedroom Unit (All On The Ground Floor), And 1-4 Bedroom/2 Bathroom Unit (Whole Upper Floor). Each Unit Has Been Renovated In The Past Three Years. Video Taken Of Each Unit After The Renos. New Roof On The Two Rear Additions (Flat). Hydro Is Metered Separately For Upper Level 4 Bedroom/2 Bathroom Unit, So That Tenant Pays Their Own Hydro.**** EXTRAS **** 3 Other Units Are Rented Inclusive Of Utilities. 3 Units In The Main Part Of The House Are Heated By Forced Air Gas Furnace, The Rear Unit In The Addition Is Heated With Electric Baseboard Heat. Close To Schools/Shopping/Transit/Hwy. (id:25308)
40 Regalia Way
Barrie, Ontario
Desirable 190' Deep Ravine Lot With Walk-Out To Basement! Enjoy The Private Backyard With Unobstructed Views From The Family Room, Kitchen And Deck. Located In Southeast Barrie, Over 2,800 Square Feet, 4 Bedrooms, 3 Bathrooms, Walk To Excellent Schools, 8 Minutes Away To Costco, 3 Minutes Away To Shoppers.**** EXTRAS **** Includes: All Window Coverings, All Electrical Light Fixtures, Dishwasher, Microwave, Refrigerator, Stove, Washer & Dryer, Water Softener, Central Vacuum. (id:25308)
24 Hollidge Blvd
Aurora, Ontario
Appx 1600 Sq Ft Of Finished Living Space Stunning Semi In Desirable Bayview Wellington Area. Granite Kitchen Counter. Hardwood Flooring Throughout. Fenced Back Yard With A Deck. Freshly Painted. Finished Basement With Full Bathroom And Rec Room. Peaceful And Quiet! Close To All Amenities. Walk To Schools, Shopping, Dining, Go Transit. Roof (14), Newer Furnace, Front Window (14).**** EXTRAS **** Fridge, Stove, B/I Dishwasher, Washer, Dryer, Hwt(Rental). Garage Car Remote. Window Covering, Light Fixtures, (id:25308)
37 Kelso Cres
Vaughan, Ontario
Stunning End Unit.(Freehold) Town Home In Desirable Area. Featuring: Ceramic Floors, Hardwood On 2nd Flr, Crown Moulding, Corian Countertop, Island With Tub Undermount Sink, Prof. Fin Basement With 2 Pc Bathroom. Walk-Out To Cozy Beautifully Landscaped Backyard. 3 Car Parking + Garage. Very Clean Home, Well Kept.**** EXTRAS **** Fridge, Stove, Dishwasher, Washer/Dryer,Freezer In Bsmt. All Elf's, All Window Coverings, Cac, Cvac, Gdo W/Remote. (id:25308)
17 Kidds Lane
Innisfil, Ontario
Beautiful 4 Bed 4 Bath Detached Home Nestled In A Sought After Mature Area Of Cookstown. Aprx. 2900 Sq.Ft. Of Total Living Space This Home Will Not Disappoint! Entertainers Dream Family Sized Kitchen, With W/O To Large Deck And Salt Water Pool. Finished Basement With Games Room, Bedroom, And 3Pc Bath. Close To Shopping, Schools And Hwy 400, This Home Is Turn Key Ready! Furnace (2017), A/C (2017)**** EXTRAS **** Ss Fridge, Ss Stove, Ss Built-In Microwave, Ss Built-In Dishwasher, Washer, Dryer, Pool Table, Pool Accessories, All Elf's And Existing Window Coverings (id:25308)
19 Ormerod Lane
Richmond Hill, Ontario
Location!! Location!! Welcome To Heathwood Homes Hampshire Mews Urban Townhomes. Hardwood Living, Dining Home Located At Yonge And North Of Elgin Mills. Close To All Amenities And School. Granite Kitchen Counter Tops, Convenient Access To Viva And Go Transit.**** EXTRAS **** All Existing Appliances: S/S Fridge, Stove, Dishwasher, Range Hood, Front Loading,Washer/Dryer, Granite Kitchen Counters, A/C, Garage Door Opener.All Custom Window Coverings. (id:25308)
406 Orsi Ave
Bradford West Gwillimbury, Ontario
Welcome To 406 Orsi. Located In A Highly Desirable Neighborhood. This Bright Home Has It All. Spacious Eat-In Kitchen W/Pantry, W/O Basement With 4th Bedroom, Private Backyard Garden Oasis And Much More! Close To Parks, Aaa Schools, Amenities And Highway 400. Come And See Today!**** EXTRAS **** Roof/Eaves 2015. Deck 2014. Shed New. A/C 2015. Kitchen 2012. Baths 2010. Driveway 5 Years New Re-Sealed 2016. Mostly Newer Windows. Include: Fridge, Stove, Built-In Microwave. Washer/Dryer. (id:25308)
29 Fred Mason St
Georgina, Ontario
Welcome To This Warm And Inviting 3 Bedrooms Home In South Keswick Neighborhood. Open Concept Main Floor With 9 Ft. Ceilings And All Laminate And Ceramic Flooring In Living Room And Hallway. Spacious Eat-In Kitchen W/W-Out To Backyard. Three Generous Sized Bedrooms With Berber Flooring. Two Walk-In Closets. Small Corner At Top Of Stairs For Computer Desk. Close To Schools, Transit, Hwy Access, Lake & More!**** EXTRAS **** Fridge, Stove, Washer, Dryer, B/I Dishwasher, Window Coverings. All Elfs. No Sidewalk Allows Four Car Parking. (id:25308)
25 Carness Cres
Georgina, Ontario
Meticulously Maintained 3 Bedroom Fully Bricked Home At The South End Of Keswick In Simcoe Landing. Features Include; S/S Appliances, Engineered Hardwood & Ceramic On Main Level, Dark Stained Staircase, Access To Home & Backyard Through Garage, Gas Fireplace, Master Has A 4 Piece Ensuite & Double Closets, Premium 45Ft. Lot, Double Garage And Fully Fenced With 2 Gates.**** EXTRAS **** S/S Fridge(2019), S/S Stove(2019), S/S Dishwasher(2019), Washer, Dryer, All Electrical Light Fixtures, Broadloom Where Laid, All Window Coverings, 2 Garage Door Openers With Remotes, Shed, Security System, Furnace With Humidifier And A/C. (id:25308)
146 Dunbar Cres
Markham, Ontario
New Morden Totally Reno Beautiful House In High Demand Area.Close To Pacific Mall.New Kitchen With High Gross Cabinet Granite Counter Top And Back Splash,New Washroom With Wall Mount Toilet .New Floor,New Stair With Temper Glass Railing .Led Pot Light Through Out.Customer Made Air Vent .New Window ,New Roof ,New Door....Move In And Enjoy .Show With Confident ,Over 70K Reno Done In The House.Have To See!**** EXTRAS **** New Stainless Steel Appliance :Stove.Double Door Fridge ,Dishwasher,New Garage Door ,New Front Door And Patio Sliding Door.New Drive Way With 3 Parking.New Deck In Backyard. (id:25308)
#303 -2100 John St
Markham, Ontario
***Classic Thornhill Neighborhood*Boutique Luxury Condo*Ascot Mansions By Shane Baghai*Sunfilled, Renovated Corner Unit-All Around Windows*1050Sf+Balcony, Extensive Building Exterior Renos*Landscaping/Interlock&Gazebos,Serene,Privacy Setting In Area Of Ravines,Walking&Biking Trails*Access To Huntington & Simonston Parks, Hwy 404&407,Transit*Area Of St. Michael's Academy For Arts,Music&Drama*Extremely Desirable Address To Live In*24Hrs Concierge******* EXTRAS **** S/S Fridge,Stove,Dbl Oven,B/Idw,M'wave,White W&D,Quartz C'ter,Marble Backspslsh,Marble Ensuite Bath,Hardwood,Marble,Laminate&Ceramic Flrs,Roller Blinds,Electric Frpl,French Dr,Elfs,2 Parking Spots &1 Locker* Mtce Fee Incl. All Utilities** (id:25308)
1153 Stantin St
Innisfil, Ontario
This 4+1 Bdrm, 4 Bathroom Executive Home Is Waiting For You! New Subdivision Lormel Homes Gold Thread Model. 2 Years New With Open Concept Kitchen W/Island, Great For Entertaining. S/S Appliances, Modern Decor Throughout With New Paint, Light Fixtures, Rod Iron Sprockets On Staircase, Hardwood Floors Mostly. Large Bedrooms, Master Has A Walk In, Ensuite With Larger Soaker Tub And Modified Shower Layout, High Ceilings, Main Floor Laundry, Close To Go Train,**** EXTRAS **** Great For Commuters, Schools, Shopping And Trails Close By. Tarion Warranty Remains. Inclusions: Fridge, Stove, Washer, Dryer, Dishwasher, Hot Tub And Gazebo (id:25308)
25 Main St
Georgina, Ontario
Custom Built 3 Level Split Home*Open Concept Kitchen/Dining/Living Rm*Updated Kitchen*Gleaming Laminate Floors Throughout*Generous Room Sizes*Master With 4Pc Ensuite,W/I Closet And Balcony Overlooking Park-Like Backyard*Inside Entry To Garage*Large Entertainment Sized Deck*Almost 1/2 Acre Backing Onto Forest And Stream**** EXTRAS **** Incl:Stove;B/I D/W;B/I Micro;Washer;Dryer;Chest Freezer;Elec F/P In Liv Rm;C/Vac & Equip(As Is);Gdo+Remote;Uv Water/ Softener;Reverse Osmosis;Aelf's;Kids Playhouse.Excl:Bar Stools;Water Cooler;Elec F/P In Fam Rm;Ladder Bookshelf In Liv Rm (id:25308)
206 Bennett St
Newmarket, Ontario
1 Year New Freehold Condo* 3+2 Bedrooms, 3+1 Bath Townhouse Glenway Estates* Open Concept* Eat-In Kitchen, S/S Appliances & Walk-Out To Patio* 9Ft Ceilings On Main Floor* Pot Lights* 2nd Floor Laundry* Spacious Master W/Tray Ceiling, 4Pc Ensure And W/I Closet* Central Vacuum* No Neighbor To Back Of The Property, Basement Finished With Separate Entrance. Bsmt Appliances Not Included**** EXTRAS **** Stainless Fridge, Stove And Dishwasher, Dryer, Washer And Air Condition, All Measurements Are As Per Builder Pan $133 Fee Includes Snow Removal And Grass Cutting. (id:25308)
68 Christina Cres
Toronto, Ontario
Beautifully Renovated 3+1 Br On Premium Lot W/Sep Entrance To Basement Apt Or In-Law Suite! Features Include: Hardwood Floors Throughout, Renovated Detached Garage Roughed In With Power And Water. Spacious Living, Professionally Landscaped Front And Backyard With Oasis. Great Location Nestled In The Desired Wexford-Maryvale, Near Schools, Public Transit, Shopping And Many More! Minutes Away From 401. Don't Miss Out!**** EXTRAS **** All Elf, Window Coverings, Fridge, Range, Dishwasher, Range Hood. Washer And Dryer. Furnace, Ac. Most Furnitures Can Be Discussed To Be Included (id:25308)
43 Charterhouse Dr
Whitby, Ontario
Designer Decorated Model Home Built By Brookfield Homes. A Rare Find Corner 4 Bedroom Home Has Lot Of Windows Bring In Abundant Of Nature Light And Sunshine. Over 100K Upgrades. Modern Kitchen With Breakfast Bar & Bright Eat-In Breakfast Area. Spacious Great Rm Hosts Gas Fireplace & Open Concept Dining Rm Plus The Main Floor Den Complete This Stunning Home. The Master Bdrm Ensuite Has Double Sinks & Large Walk-In Closet. Motivated Seller.**** EXTRAS **** The Upper Level Features A Convenient Laundry Room. Stainless Steel Fridge, Stainless Steel Stove, Built In Dishwasher, Washer, Dryer, All Light Fixtures. (id:25308)
22 Coventry St
Toronto, Ontario
Wow... Nothing To Do Here, This Rarely Offered, Modern, ""4 Years New"" Townhome! Just Off The Danforth, Approx. 1400 Sq Ft, Featuring 3 Bdrms, 3 Baths, Oak Hardwood Floors Throughout, A Chef's Kitchen W/Granite Counters & S/S Appliances, A Third Floor Master Retreat W/5-Pc Ensuite Bath, W/I Closet & Balcony, Tons Of Storage & Even Your Own Private Heated Garage. This Is Move In Ready! Steps To Ttc, 2 Go Stations, Oakridge Park & Close To Subway... A Must See!**** EXTRAS **** Fridge, Stove, Microwave H/Range & B/I Dishwasher, Washer/Dryer, All Elfs, All Cellular Blinds (Exclude Curtains & Rods) , Furnace, A/C, Hwt (R), $128.22/Mth Fee For Snow Clearing, Lawn Cutting, & Insurance For Common Driveway T/Garage. (id:25308)
482 Nipigon St
Oshawa, Ontario
Total Renovated House : New Roof, New Windows,New Solid Hardwood Kitchen Cabinet, Quarz Counter Top With 2 Sinks,New Kitchen And Washroom Tiles, New Vanity,Fresh Painting, New Attic Insulation. Newer Basement With 2 Bedrooms And Washroom And Kitchen, New Electrical Panel, New Hot Water Tank( Rental)**** EXTRAS **** Fridge, Stove On Main Floor, Stove, Range Hood On Basement, Garden Shed At The Backyard. Rough In Washer And Dryer In Kitchen, Range Hood Can Be Installed According To The Request On Main Floor.Washer, Dryer In Basement. (id:25308)
39b Wharfside Lane
Toronto, Ontario
*Waterfront Freehold Townhouse Back Onto Lakeview Park, W/ Mature Trees & Panoramic Lake View* Open Concept, Premium Hardwd On All Flrs, Pot Lights T/O Large Balcony To Enjoy Spectacular Sunrise Over The Lake. Pro Finished Bsmt Custom Design Hardwd Floor W/O To Park. Sep Ent & Above Grade. Can Easily Change To In-Laws Apt. Great Location @ Port Union Village W/ Bike/Hike Trails. Steps To Go Station, Mins To 401, Walk To Beach, Excellent Schools.**** EXTRAS **** All Elf's, Custom Bamboo Wdw Coverings, S/S Fridge, Stove, Dishwasher, Washer, Dryer, Cav, Tankless Hwt (Owned), Water Saving Toilets, Heat Recovery Ventilator, *Alarm Sys, Excluded: Water Softener (id:25308)
44 Shootfield Cres
Toronto, Ontario
Attention! Do Not Miss This Rare Opportunity For Investment Or Self-Living Property. Location & High Demand Neighbourhood At Finch And Mccowan. Bright And Spacious Home, Close To All Amenities. Mins To Scarborough Town Centre, Hwy 401 And 407. Walking Distance To Schools, Park, Ttc, Shopping Centres And Restaurants. Hardwood Floors Through Out, Shingles Replaced In 2018.**** EXTRAS **** All Appliances, Fridges, Stove, Washer And Dryer, Electrical Light Fixtures, Window Coverings. Water Heater Rented. (id:25308)
196 Britannia Ave W
Oshawa, Ontario
Gorgeous Curb Appeal Beautiful Corner Lot With Huge Driveway, New With A Perfect Blend Of Natural Stone 3+1 Bedrooms Double Car Garage, Double Door Entry, Pot Lights 9Ft Ceilings Bright And Spacious Living And Dining, Modern Open Concept Upgraded Kitchen With Stainless Steel Appliances, Large Island. Stunning Views And Breathing Stonework. Sep Entrance To Basement Through Garage. Extra Large Bathrooms And Closets 6 Cards Driveway. Modern Finished Basement.**** EXTRAS **** Professionally Finished Basement With Separate Entrance. All Existing Appliances, Window Coverings. (id:25308)
1945 Denmar Rd
Pickering, Ontario
Bright & Specious Three Bedrooms End Unit In The Most Sought After Area Of East Village In Pickering. Over Sized Bedrooms, Sunlight Filled Modern Kitchen With Breakfast Area, 2nd Floor Jack & Jill Washroom With Double Granite Sink & Pot Lights, Laminate Throughout 2nd Floor, Specious Rec Room With Walk-Out To Back Yard, Close To All Amenities; Schools, Transit, Shopping, Go Train, Pickering Smart Centers, Restaurants & Hwy 401.**** EXTRAS **** Stainless Steel Stove & Fridge, Two Window A/C Units, One Portable A/C Unit, B/I Dishwasher, Washer, Dryer, All Electrical Lights Fixtures, All Window Coverings, Broadloom Where Laid. (id:25308)
3 Delight Way
Whitby, Ontario
Upscale Brooklin Executive Townhome W/ Details Of Distinction. Updated Kitchen W/ Quartz Counter Tops, Sink. New Stainless Steel Appliances & Led Pot Lights. Hardwood Flooring Throughout The Main Floor & 2nd Floor Hallway. Totally Upgraded From Top To Bottom. Fabulous Floor Plan. Exquisite Design & Decor. Pleasure To Show. Mrs. Clean Lives Here. Conveniently Located Close To Hwy 12 & 407. Grocery, Shopping, Banks, Tim Horton Nearby.**** EXTRAS **** Stainless Steel Refrigerator, Stove, Built In Dishwasher, Clothes Washer & Dryer. Electric Light Fixtures, Forced Air Gas Heating System & Related Equipment, Central Air Conditioning. Serene & Relaxing Backyard Setting With Gazebo. (id:25308)
28 Lady Churchill Crt
Toronto, Ontario
Backing Onto The Park. Cozy 3+2 Bedrooms Semi-Detached Home Located In A High Demand Alexmuir Area. Bright & Spacious With Practical Layout. Dollars Spent On Upgrades: Laminate Floor Throughout, New Entrance Door (2019), Upgraded Bathroom(2015), New Furnace (2018), New Cac (2018), Newer Roof (2014), Newer Window, Newer Painting. Driveway Can Park Two Cars. Great Mature Neighborhood, Walk To Schools And Supermarket. Close To Plaza, Hwy 401 And All Amenities.**** EXTRAS **** Existing Fridge, Stove, B/I Dishwasher,Range Hood, Washer, Dryer, Basement Fridge And Stove, All Existing Window Coverings, All Existing Light Fixtures, Cac, Gas Furnace, One Garage Door Opener With Remote. Hot Water Tank Rental ($18/Mth). (id:25308)
188 Portview Rd
Scugog, Ontario
From Top Down Renovation. Stunning Waterfront View With Affordable Detached House. Watch The Sunsets From The Huge Deck Or 2nd Story Deck That Exits Off The Master Bedroom. Enjoy The Warmth Of The Hot Tub As You Watch The Boats Go By. The Lower Level Boasts A Living Room With Napoleon Propane Fireplace And A Walkout To The Waterfront. Brand New Heavy Duty Wind Shingles And Huge Deck,Stone Front Yard(2018),Painting(2018).**** EXTRAS **** Includes All Existing Appliances And Hot Tub, Aluminum Dock, Huge Deck,2 Sheds, All Window Coverings ,California Shutters And All Elfs, (id:25308)
45 Denny St
Ajax, Ontario
Beautiful Detached House 21/2 Year Old John Body Built Home In Quiet Neighborhood! Tons Of Upgrades! This Lovely Bright & Spacious Home Features 4 Bedroom Layout And 3 Bathrooms. Hardwood On M/Floor & Stairs, L/Master Bedroom With Walk-In Closet And Spacious 5Pc Ensuite, Access To Garage, Kitchen With Pantry, S/S Applainces & Double Sink & Much More.Close To 401/Salem Rd Exit. Mins To Shopping, Go Train, Public Transit, Lake, Parks, Hospital & Schools.**** EXTRAS **** S/S Fridge, Stove, Dishwasher, Front Load Washer & Dryer. All Electrical Light Fixtures. Hot Water Tank Rental (id:25308)
1 Croft Crt
Whitby, Ontario
Court Location!!! Private Lovely 4 Bedroom Home Situated On A Premium Large Lot 40 X 145!!! Very Private Yard W/ Mature Trees. Large Bedrooms. Master Retreat With Walk-In Closet & 4 Pc Ensuite. Bright Eat-In Kitchen. Spacious Family Room W/ Fireplace. Private Fully Fenced Yard With Deck With Mature Trees. Main Floor Laundry. Separate Entrance. Finished Bsmt W/ 4 Pc Bath, Kitchen, Bedroom & Large Rec. Great For Extended Family & Income Potential!**** EXTRAS **** 2 Fridges, 2 Stoves, B/I Dw, Microwave, Washer & Dryer, All Electrical Light Fixtures, All Window Coverings, Rods And Curtains, Cvac & Accessories, Cac, Gdo & Remote. Great Family Neighborhood. Walk To Schools & Parks. Mins To 401/407/412. (id:25308)
12 Greenhalf Dr
Ajax, Ontario
Rare Find 5 Bedroom Appr 2800 Sf Detached With Double Garage And Finished Bsmt Family Home In Sought After Neighborhood Gleaming Hardwood Flrs! Updated Eat-In Kit W/Granite Counters, W/O To Deck! Inviting Family Rm With Gas Fp & Hardwood Flrs! Oak Staircase, Over Sized Master W/Walk-In Closet & 5 Pc Ens! 2nd Floor Balcony!, No Carpet! Fin Bsmt With Rec Room,Br,Kitchen,4 Pc Bath, Main Floor Laundry! Garage Access!**** EXTRAS **** Fridge, Stove, Dishwasher ,Washer & Dryer,All Elf's, Window Coverings,Egdo (No Remote) Exl: All Drapes & Bsmt Fridge, Stove, Deep Freezer. (id:25308)
54 Ladysbridge Dr
Toronto, Ontario
Ravine Lot! Very Quiet Street!! No Traffic! Children Friendly! Raised Backsplit Detached Bungalow, New Driveway (8/19)Sunny Open Concept Cathedral Ceiling Living Room Combined With Family Room, Updated Kitchen With Modern Backsplash And S/S Appliances. Three Spacious Bed Rooms With Bright Windows And Closets. Separate Entrance W/Finished Basement Perfect For In-Law Suite/Tenant. Close To Schools, Dining, Shopping &Transit.**** EXTRAS **** S/S Fridge, S/S Gas Stove, S/S Range Hood, S/S Dishwasher, Washer-Dryer, Elfs, All Window Coverings, Cac, Furnace, Hot Water Tank, Shed, Rented Exclude: Chandeliers Are In Living Room And Third Br., Surveillance Systems (id:25308)
2320 Pilgrim Sq
Oshawa, Ontario
Great Family Home In North Oshawa. Hardwood Flooring And Staircase, Large Kitchen With Gas Stove. Beautiful Deck With Lighting, Fully Fenced Yard. Attractive Concrete Steps And Front Porch. Main Floor Laundry, Entrance To Garage. Four Spacious Bedrooms, Full Ensuite In Master With Separate Shower And Soaker Tub. Two Bedrooms Share An Extra Full Bathroom.**** EXTRAS **** All Appliances, All Window Coverings, Electric Light Fixtures, Garage Door Opener And Remote, Barbecue. *Subject To An Easement For Entry As In Dr944644 City Of Oshawa* (id:25308)
#536 -18 Mondeo Dr
Toronto, Ontario
Bright & Clean Condo Unit In A Well Maintained & Secure Tridel Build Condo. Maintenance Is Only $557.57 & Includes Heat, Water, &Common Amenities Like; Pool, Sauna, Hot Tub, Excercise Rm,Theatre &Party Rm, Virtual Golf, Billiards Rm, Basketball Crt, Table Tennis, Bbq's, Patio Space, In-Suite Alarms, 24Hr Concierge & 24Hr Security!! Lctd Directly Across Elementary School. 5 Min Walk To 2 Different Parks & A Daycare. Ttc Is Right At Your Doorstep. 5 Min To Hwy**** EXTRAS **** Across Elementary School. 5 Min Walk To Different Parks&Daycare. Ttc At Doorstep. 5 Min To Hwy. Walk To Tim Hortons, Burger King, Pizza Hut And Other Restaurants. Fridge, Stove, Dishwasher, New Washer, New Dryer, All Existing Light Fixtures (id:25308)
56 Workmen's Circ
Ajax, Ontario
Freehold Beautiful&Bright Brand New Townhouse Facing Conservation Area & Duffins Creek Ravine,Gated Commnity Like,Wlkng Trls/Inground Pool.Min Away Hwy407&401.Shopping Plazas,Restaurants,Entertaitment.Garage.Open Concept Brick&Stone Design Featuring 9' Ceiling On The Main&2nd Fl.Master W/5 Pce Ensuite With Glass Shower&10' Tray Ceil's,Gourmet Kit W/Granite&42"" Tall Upper Cabinets,Fmly Rm W/Gas Fireplace.Oak Staircase W/Wrought Iron Rail'g. 1,576 Sq.Ft.**** EXTRAS **** Stainless Steel Whirpool Fridge, Stove, B/I Dishwasher, Microwave, White Washer, Dryer. Minutes To 401,407, Shopp'g,Schools&Transit Maint. Fee $134.32 Per Month Includes,Garbage,Snow Removal&Pool And Common Areas (id:25308)
20 Manorglen Cres
Toronto, Ontario
Immaculate & Renovated Home On A Quiet Street In Desirable Agincourt South. New Laminate Floor Thru-Out, New Staircase, Newer Windows (2014) Newer Roof (2016), Freshly Painted Thru-Out, Finished Bsmt With Separate Entrance. Best Schools: C D Farquharson Junior And Agincourt Collegiate Institute.**** EXTRAS **** Fridge, Stove, Washer, Dryer, Dishwasher. Elf's And Window Coverings (id:25308)
#2101 -1 Rean Dr
Toronto, Ontario
Wow!! It's Unique & Unbelievable!! Great Corner Unit W/Downtown View. Approx. 1073 Sq Ft + 88 Sq Ft Balcony, New Floors, New Paint, Renovated Kitchen W/Stainless Steel Appliances. Spacious & Bright Unit, Den Can Be Used As 3rd Bedroom, 2 Washrooms, Direct Access To Liberty Club Recreation, Breathtaking Unobstructed View W/Balcony.**** EXTRAS **** S/S Fridge, Stove, B/I Dishwasher, Hood, Washer, Dryer, New Broadloom, All Elf's, All Wndw Coverings, 1 Parking,1 Locker, Granite Countertop In Kit, Backsplash, Indr Pool, Gym, 24 Hr. Concierge, Sauna, Etc. Close To Subway & Bayview Village (id:25308)
