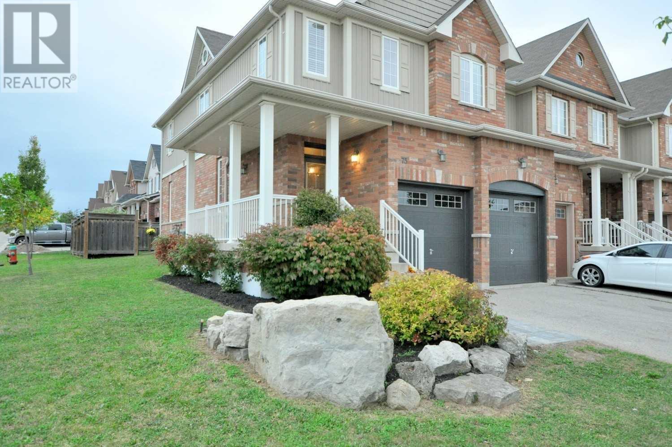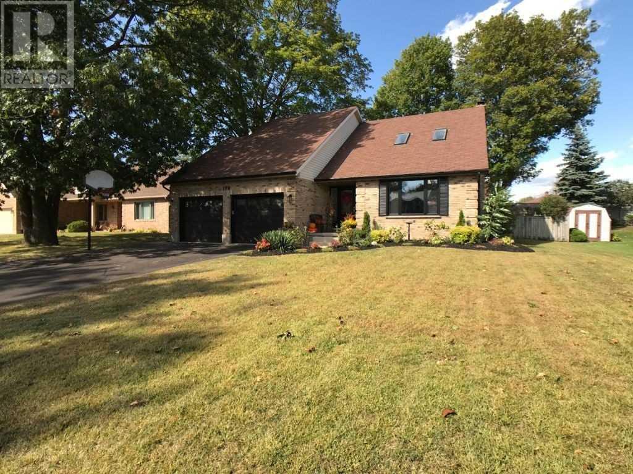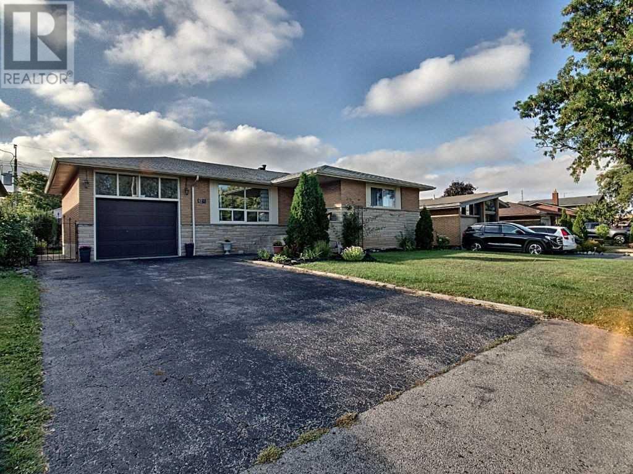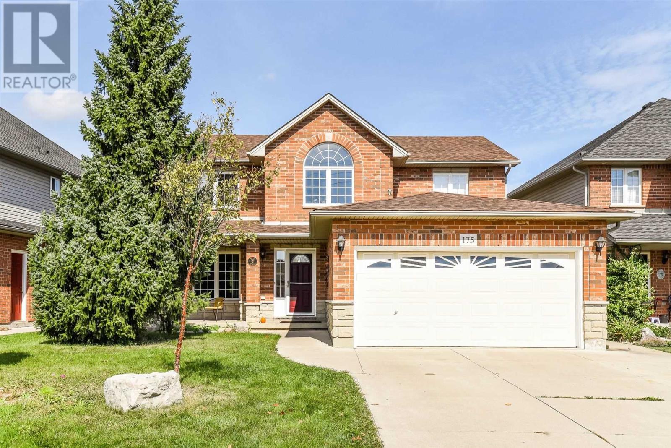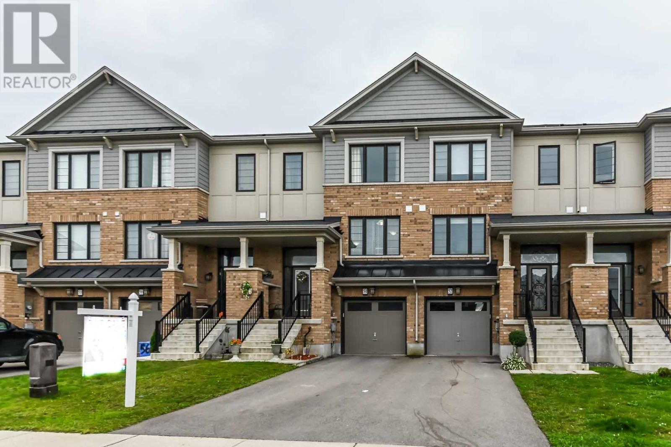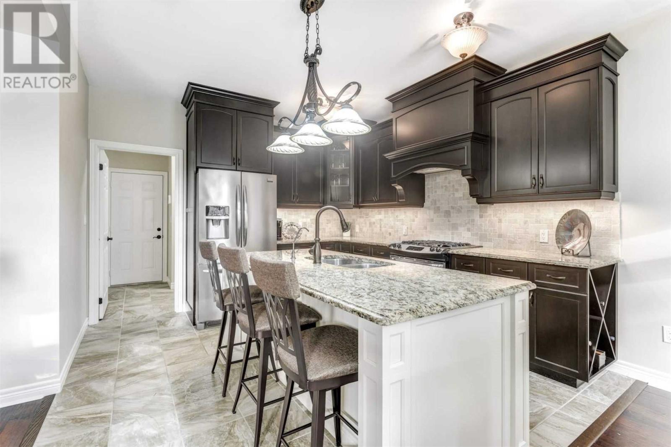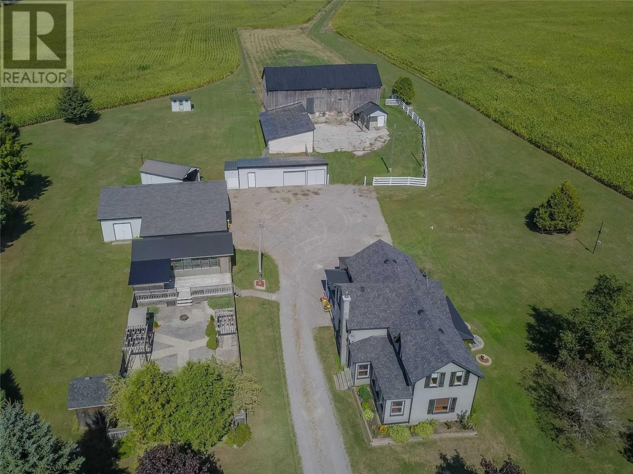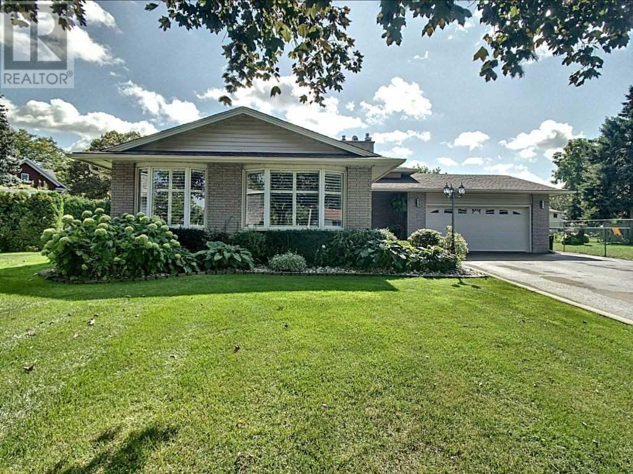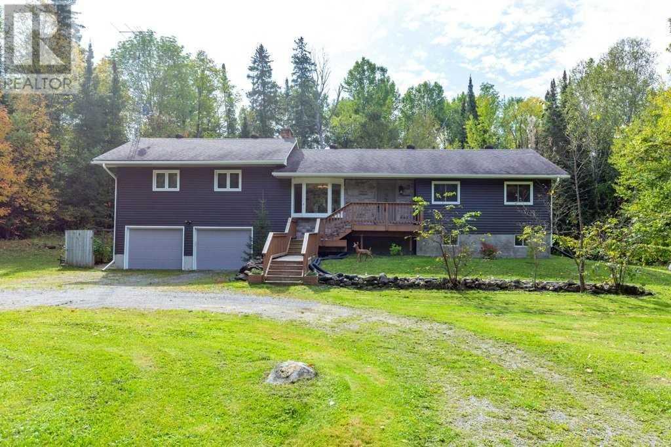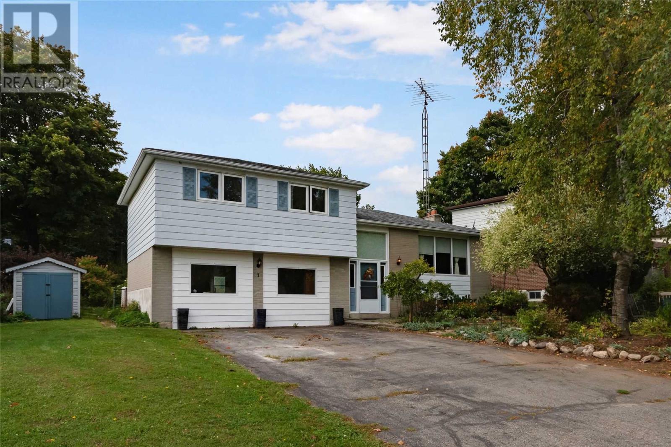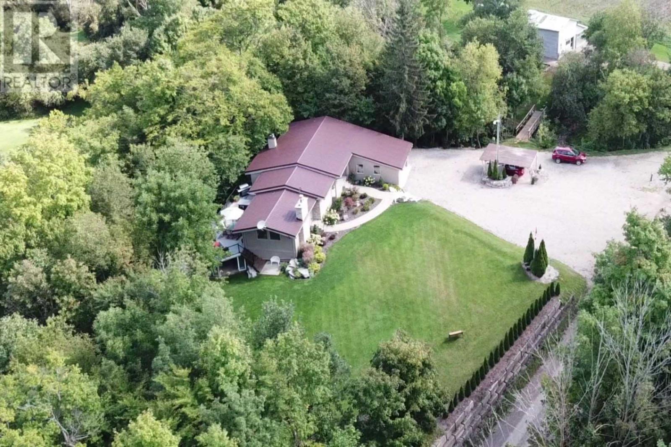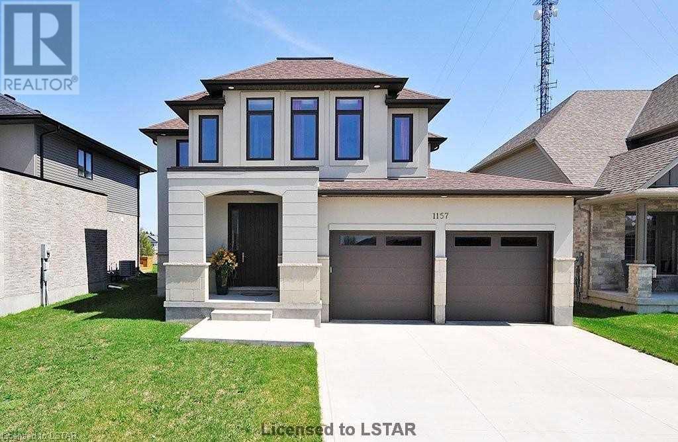75 Browview Dr
Hamilton, Ontario
Massive 1903 Sq Ft Semi On A Quiet Street Walking Distance To Schools, Parks, Shopping And Ymca With Walking Paths Nearby. Fully Fenced Rear Yard And Nicely Landscaped With A Wraparound Front Porch And Great Curb Appeal! The Open Foyer With 9 Foot Ceilings Leads To A Super Family Space/Living Room That's Bright And Sunny With Lots Of Windows. The Eat In Kitchen Has Lots Of Cupboard Space. This Home Is Great For All Family Types.**** EXTRAS **** Rental Items: Hot Water Heater (id:25308)
170 Fath Ave
Aylmer, Ontario
Welcome To 170 Fath Ave, Located In A Very Desirable Neighbourhood In Aylmer. Too Many Updates To List, 2 Bedrooms + 2 Bonus Rooms, 4 Bathrooms, Central Air Replaced, Inground Pool, Quartz Countertops, Farm Sink, Large Finished Basement, Tastefully Decorated With High End Finishes. Conveniently Located Near Schools, Shopping, Parks And Community Centre. (id:25308)
128 Nash Rd S
Hamilton, Ontario
Beautifully Renovated Modern 3 Bedroom Bungalow With Attached Garage And 4 Car Driveway. Lots Of Upgrades, Custom Kitchen With Quartz Countertop, German Engineered Hardwood Floor, Led Lighting. Walking Distance To School, Amenities, 2 Minutes To Red Hill, Qew And New Go Train Station.? (id:25308)
175 Hawkswood Tr
Hamilton, Ontario
Spacious, Quality Built Family Home With 4 Large Bedrooms + 3.5 Baths, Total 3300 Sq Ft Of Living Space Includes Inlaw Suit With 2 Bedrooms, Main Level Family Room With Fireplace .Great Outdoor Living Area With Coved Covered Sitting Area On A Quiet Residential Street , Close To Amenities And Schools. Rsa**** EXTRAS **** Inclusions: Fridge, Stove & Dishwasher (In Kit), Washer & Dryer (As Is Condition All Appliances) Exclusions: Water Heater Is A Rental, Air Conditioner & Furnace Lease To Own Seller To Buy Out Contract (id:25308)
54 Crafter Cres
Hamilton, Ontario
Location!Location! Location! Beautiful Open Concept Freehold Town Home In Prestigious Stoney Creek Mountain Location. 3 Bedroom 2.5 Bath Large Family/Living Room Eat In Kitchen,Oak Stairs And Laminate Floor. Close To All Major Highways ,Stores,Future Go Station And Much More. Freshly And Professionally Painted Neat And Clean.Rsa. Buyer And Buyer Agent To Do Due Diligence.**** EXTRAS **** This Prestigious Stoney Creek Neighborhood Is Close To Shopping ,Schools,Sport Complex,Parks And Easy Access To All Major Highway's . Attach 801 And Schedule B With All The Offers. (id:25308)
43 Linden Ave
Guelph/eramosa, Ontario
Beautiful 2 Storey 2 Bedroom Executive Townhome With 2 Car Garage! This Move In Ready Home Features Open Concept Main Floor Living With A Barzottti Kitchen, Granite Counters, Reverse Osmosis, Center Island With Breakfast Bar, Gorgeous F/P With Custom Moulding Surround, 9' Mn Flr Ceilings, Monitored Home Alarm System, New Upgrades Sept. 2019 Include Main Floor Hardwood, Kitchen Backsplash, Professionally Painted Through Out, New Laundry Room Cabinets!**** EXTRAS **** Upstairs Features Two Huge Bdrms, Mstr W/5 Pc Ens W/Dbl Sink, Jetted Whirlpool Tub & Sep Shwr As Well As A Loft Area! Bsmt With R/I For 3 Pce Bath Is Waiting For Your Creative Touch!! Maintenance Fees Incl Yard Maintenance & Snow Removal! (id:25308)
464 Noonan Rd
Alnwick/haldimand, Ontario
Incredible Opportunity! This Storybook 95 Acre Farm Is A Rare Find! Good Sized Well Maintained Farmhouse 3 Bed/2 Baths, Country Kitchen, Wood Flrs, Original Details. Outstanding Outbuildings Include, 3+Car Detach Garage/Workshop Plus 2 Car Garage, Studio, Driveshed And Good Working Barn. Perfect For A Hobby Farm Or Home Business. With 56 Acres Workable/39 Acres Of Stunning Mixed Forest With Spring Creek, All Set In The Rolling Hills Of Northumberland.**** EXTRAS **** This Quintessential Farm Is A Rare Find, Same Family Since 1940. See For Yourself It's All In The Details - See Multimedia For More Pictures, Full Brochure, Smart Floorplan, Video & Virtual Tour. Newer Propane Furnace Installed Sep 2019. (id:25308)
7240 Thornhill Cres
Niagara Falls, Ontario
Well Maintained Backsplit Situated In A Quiet Crescent Close To All Amenities. Pie Shaped Lot With 18 X 36 Heated Inground Pool.?mature Trees In Front And Rear Adding To Park Like Setting. (id:25308)
7 Juniper Isle Rd
Kawartha Lakes, Ontario
Nested In A Quiet Tree Lined Oasis Approximately 1.79 Acres, 4 Bedroom, 3 Bath Completely Renovated With Open Concept Layout With Vaunted Ceilings, Over Sized Kitchen, Granite Counters, 2018 Appliances, Updated Bathrooms , 2018 , Hardwood, Thru Out, Wood Burning Stoves And Gas Stove ,W/O To Private Deck, Sun Room And Yard, Floor Plans And List Of Improvement Available Upon Request.**** EXTRAS **** All Existing Electrical Light Fixtures All Existing Window Coverings, Stainless Steel Fridge, Stove, Dishwasher, Microwave, Built In Fan, Washer And Dryer, Garage Door Opener With Remote, Survey And Home Inspection Available. (id:25308)
7 Tomwell Cres
Erin, Ontario
Have You Been Looking For A Home That Has More Room For Your Family To Grow? Separate Spaces To Relax And Play? Then This Is The Perfect Place For You To Make It Yours. This 3+1 Bedroom, 2-Bath Home Is Located On A Lovely Crescent, Walking Distance To Schools, Parks, Library, Skate Park, Rec Centre, Quaint Shops And Cafes. The Spacious Family Room Has A Walkout To A Huge Backyard And Could Be Used As A 5th Bedroom As It Has A 4 Pce Bath.**** EXTRAS **** The Flagstone Pathway Through The Beautiful Front Garden,Leads You To The Perfect Spot To Relax And Unwind With A Book & Beverage.The Backyard Is Huge & Full Of Perennials/Trees. Large Deck Is Perfect For Entertaining.Pool Sized Backyard! (id:25308)
3572 West Corner Dr
North Middlesex, Ontario
This Stunning Country Hillside Property Is Situated On 2.57 Acres Lot Near London, Strathroy, Grand Bend & Exeter.This Home Features: Beautiful Walkways & Landscaping Cathedral Ceilings, Private Deck Off The Master Bedroom, Custom Kitchen W Cherry Cabinets & Granite Counters, Refinished Hardwood Floors, Walk Out Basement, Attached Garage, Steel Roof & Glass Outdoor Railing System. Upgrades (2012): Windows & Patio Doors, Furnace, Water Heater. (id:25308)
1157 Eagletrace Dr
London, Ontario
Grand Custom Built Home, 3 Bdrms Easily Converted Into 4 Bdrms Backing Onto Protected Conservation Area. Over Sized 8Ft Solid Wood Front Dr,Polished Italian Ceramic Tile Flrs Thruout Mn Flr, 9Ft Ceilings. Custom Designed Chefs Kit W/Walnut Veneer Drs. Valance Lighting, Large Apron Sink. Bertaszoni Professional Gas 5 Burner Stove. Electrolux 68"" Wide Refrigerator. O/C Kit Looks Onto Great Room. Steps Out To Large Entertainment Deck Thru Ft Wide Sliding Drs.**** EXTRAS **** Unfinished Basement Has 8.5Ft Ceilings & Is Framed, Drywall There Waiting For Easy Finishing, 3 Over Sized Egress Windows, Water Filtration System, 200Amp Service. Dishwasher,Dryer, Microwave, Fridge, Stove, Washer,Dryer, Cvac,Cac.. (id:25308)
