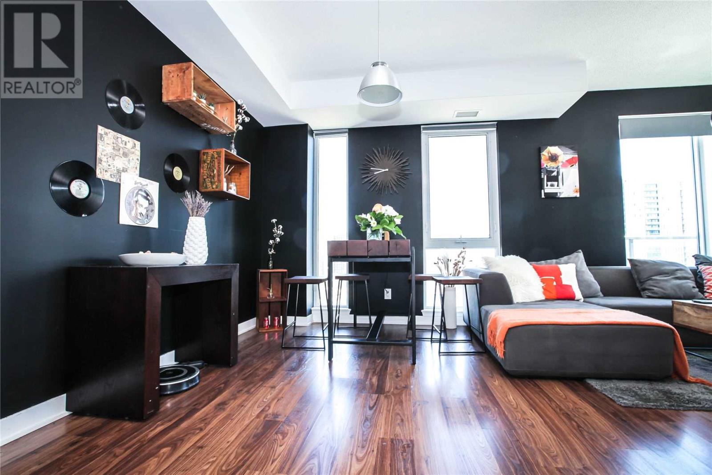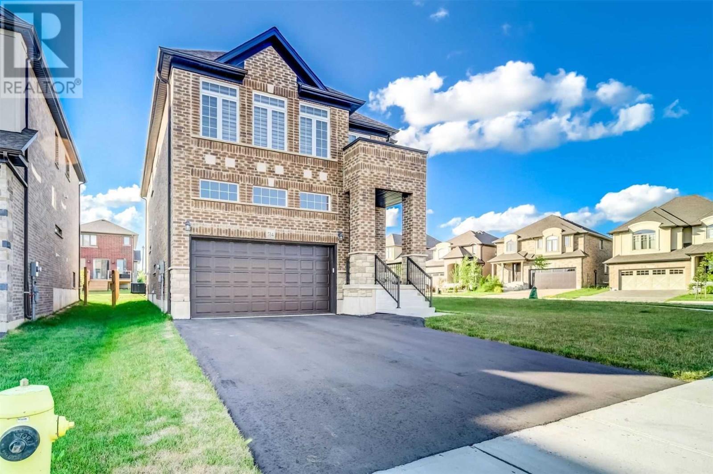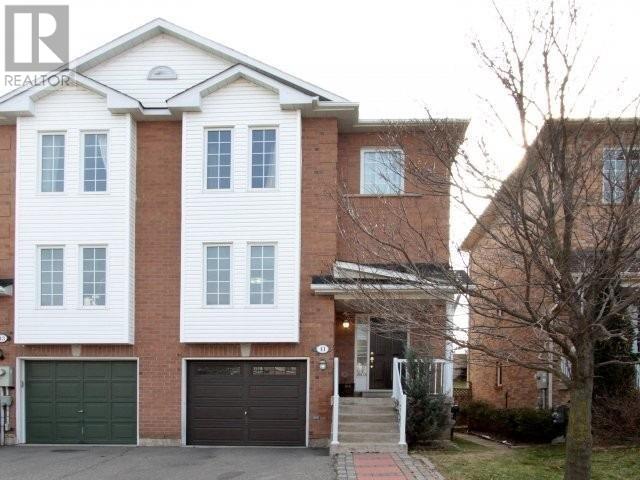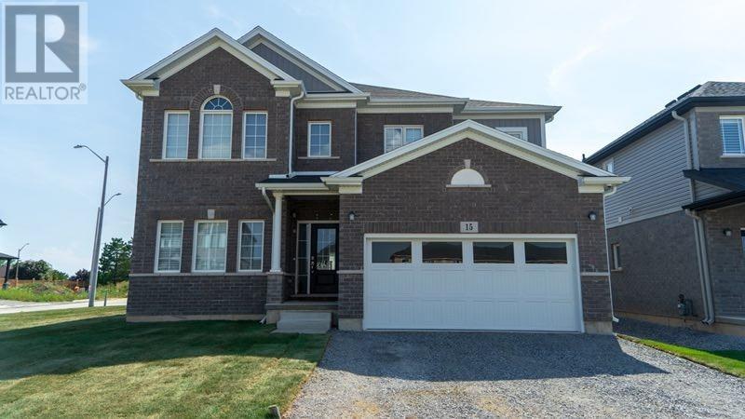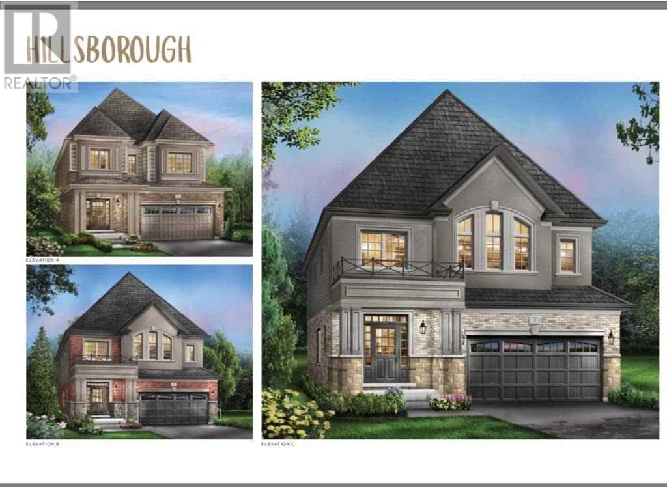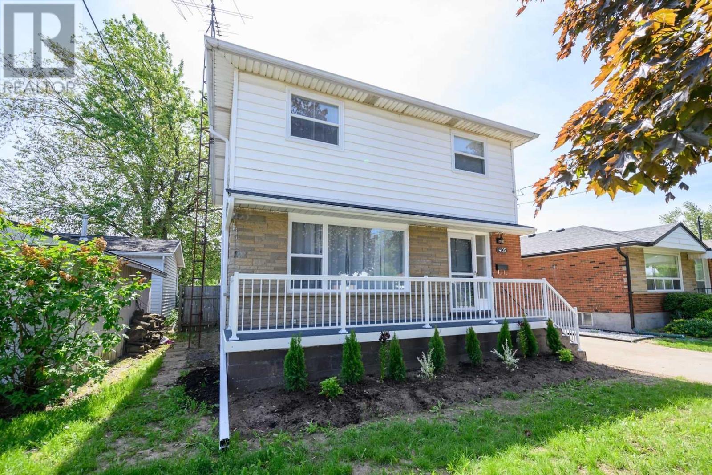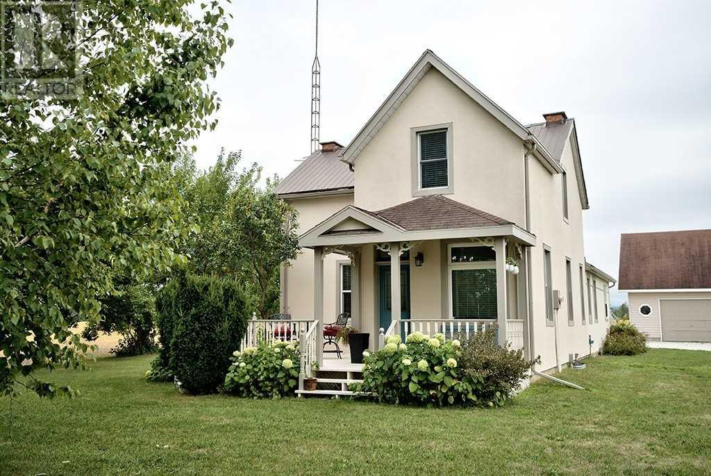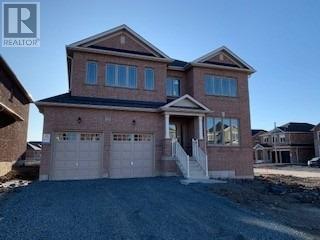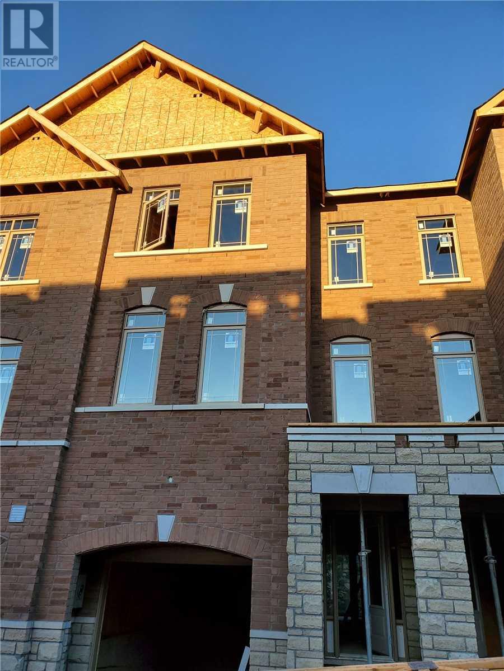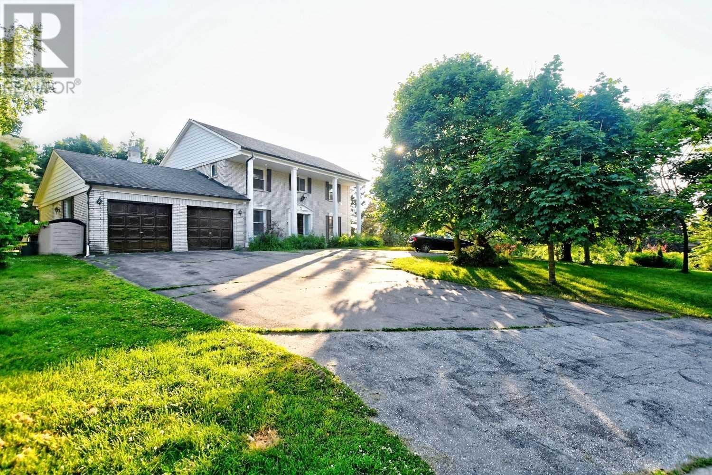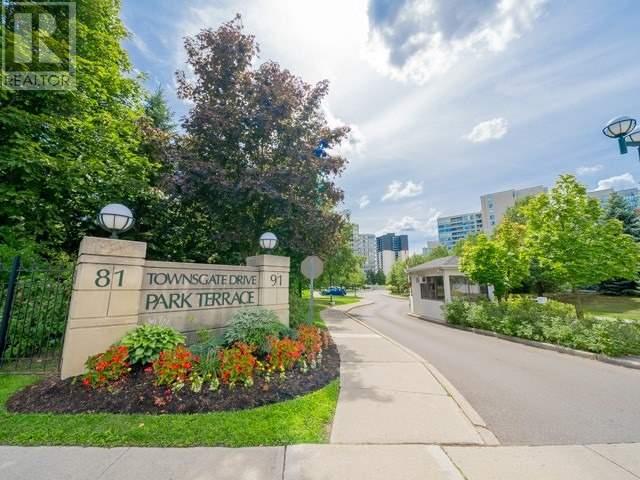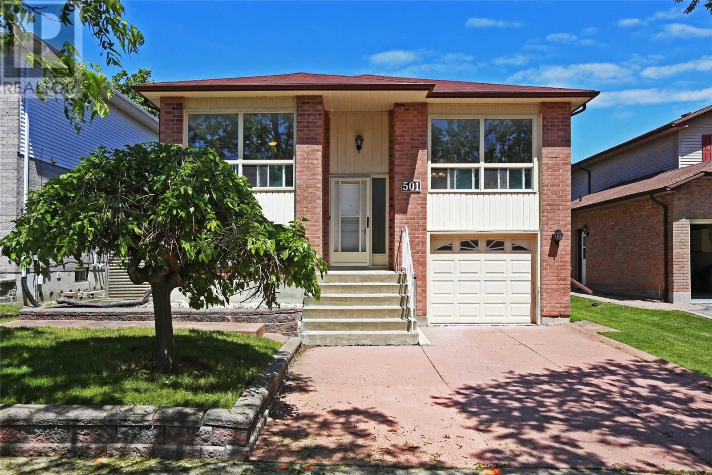#1210 -260 Sackville St
Toronto, Ontario
Rare Spacious 3-Bedroom 1-Den Corner Unit In Downtown, All 3 Bedrooms With Windows, Functional Floor Plan, Overlooking The Park, 9Ft Ceiling, Huge Wrap-Around Balcony(180Sqf), Dark Laminate Floors, Modern Kitchen With Granite Counters, Walking Distance To The Aquatic Centre, Arts & Cultural Centre, Parks, Ttc, Super Market, Banks, Restaurants. Easy Dvp Access, Close To Distillery District, St. Lawrence Mrkt, Eaton Center. One Parking, One Locker Included.**** EXTRAS **** S/S Fridge, Stove, Built-In Dishwasher, Stackable Washer And Dryer, All Electric Light Fixtures, Window Coverings (id:25308)
534 Millstream Dr
Waterloo, Ontario
Located In Extraordinary ""Carriage Crossing"" Community And Built By Hawksview Homes. Open Concept Main Floor Boasts 9 Ft Ceiling, Combined Living/Dining Room, Hardwood Floors, Main Floor Laundry And A Stunning Custom Kitchen Complete W/Granite Counter Tops And An Oversized Island Perfect For Entertainment. Master Bedroom Featuring And Ensuite, A Spacious Family Room Perfect For Watching The Game Or Movie. Outdoor Deck To Enjoy The Beautiful Summer.**** EXTRAS **** S/S Fridge, Stove, B/I Dishwasher, Washer &Dryer, All Elf""S& All Window Coverings, Sump Pump, Air Ex Changers, Central Vac Rough In. Close By Are Beautiful Boardwalks. Perfect For That Morning Run Or Family Bike Rides. (id:25308)
41 Wilmont Crt
Brampton, Ontario
Large 3 Bedroom End Unit Townhouse With Master Ensuite, Finished Walk Out Basement. Big Backyard For Entertainment. Laminate Flooring Through, No Carpet Inside. Garage Access From Basement Level.**** EXTRAS **** Fridge, Stove, Clothes Washer And Dryer All Window Coverings And Lighting Fixtures. (id:25308)
15 Ironwood Crt
Thorold, Ontario
Brand New Detached Home In New Developing Area In The City Of Thorold. This Custom Built Home Features Over 2650Sqft Luxury Living Space On Large Corner Lot. Open Concept Main Flr W/9Ft Ceilings. Gorgeous Gourmet Kitchen W/Full High Cabinetry & Quartz Counter Tops. Main Flr Living Space Offers Separate Dinning Area W/Built In Pantry, Shelving, Gas Fireplace & Patio Dr To Yard.**** EXTRAS **** Bsmt Has Separate Entrn, Roughed In Bathrm & Large Windows. Could Offer You 1000 Sq Ft Additional Living Space. All Existing Appliances And Electrical Light Fixtures. (id:25308)
15 Street A St
Brantford, Ontario
Price To Sell! This Is An Assignment Sale. Gorgeous! The Hill Borough Model, Proudly Built By Liv Communities. Featuring 4 Bedroom, 3 Bath, Master Bedroom With En-Suite And Walk In Closest, 9Ft Celling On Main Floor. Hardwood Flooring In Living And Dining Room, No Carpet In The House, House Is Close To School, Walking Trails And All Amenities**** EXTRAS **** Municipal Address May Change, Occupency Is Said To Be Nov 13, 2019 (id:25308)
405 East 13th St
Hamilton, Ontario
Join A Family-Friendly Community On The Mountain! Close To Transit, Schools And Downtown. This Beautifully Renovated Home Offers Lots Of Space (Approx 1750 Sq Ft) For Families Of Any Size. Enjoy An Open-Concept Main Floor, A Spacious Kitchen And A Large Master Suite. The Side Door And Large Basement Offers The Potential For Income!**** EXTRAS **** Upgrades Include New Windows (2018), New Roof (2019), Quartz Counters, Stainless Appliances, Neutral Paint Colours And Engineered Hardwood Floors. A Huge Back Deck Will Make Entertaining Fun And Easy! (id:25308)
7217 33/34 Nottawasaga Sdrd
Clearview, Ontario
Renovated Farm House Built In 1891. 1650 Sq Ft, Nearly An Acre. 3 Bdrms + Den, 4Pc Bath On Main Flr W/ Freestanding Tub & 2Pc Bath Upstairs. Beautifully Reno'd W/ A Great Kitchen, High Ceilings, Separate Dining Rm W/ Propane Fireplace & Vaulted Ceilings. Incl Fridge, Stove, Dishwasher, Washer & Dryer. Renovations Include Wiring, Windows, Drywall, Trim, Plumbing, Floors, Both Bathrooms, Doors & Hardware. Det 2 Car Garage Insulated W/ Office/ Living Space Loft (id:25308)
125 Terry Clayron Ave
Brock, Ontario
Fantastic Opportunity In Premier Seven Meadows Community, Brand New All Brick 3,60 Sq Ft Avenswood Model 4 Bedroom Detached With Double Car Garage On A Premium 50' Corner Lot, Tarion New Home Warranty In Place, Spacious Open Concept, Second Floor Laundry, 9' Ceiling Main Floor, Minutes To Lake Simcoe, Upgraded Hardwood Flooring, Close To All Amenities, Shopping, Schools & Recreation.**** EXTRAS **** Spacious Master With Huge W/I Closet & Ensuite, Second Bedroom Ensuite, 3rd & 4th Bedroom With Jack & Jill Bathroom.(No Sign At Property) (id:25308)
#31 -995 Mulock Dr
Newmarket, Ontario
Great Location, Mulock Vistas Community, The Bur Oak Model, 1927 Sq Feet, (As Per Builder's Plan), W/O Bsmt, Chef's Kitchen W/S/S Appl, Hrdwd Floor, Oak Stairs, Granite Counters, Ceramic Backsplash, 9' Ceilings On 2nd, Private Driveway, No Neighbor At The Back, Close To Hwy 404, Go Station, Hospital, Shopping Center, Don't Miss This Opportunity.**** EXTRAS **** Still Under Construction. Property Tax Is Not Assessed. $131 Monthly Maintenance Fee For Snow And Garbage Removal. (id:25308)
2 Grant Crt
East Gwillimbury, Ontario
Underpriced To Sell Fast - Not Holding Back Offers!! Spectacular Country Living Near Suburban Convenience. Enjoy Your Nearly Half Acre Of Paradise, Just Around The Corner From The Upcoming H.A.L.P. Rec Plaza. Extensive Renovations Including High End Hardwood Floors And Custom Kitchen. Cottage-Like View From Living Room. Abundant Living Space On 3 Finished Levels. Basement Is An Entertainer's Dream, Main Floor Office Is Perfect For The Home Based Professional.**** EXTRAS **** S/S French Door Fridge, B/I Dishwasher, Front Load Washer & Dryer. Note That Buyer Will Need To Complete Renovations Upstairs To Washrooms And Flooring If Desired - Property Is Discounted More Than Enough To Compensate! (id:25308)
#909 -81 Townsgate Dr
Vaughan, Ontario
Fantastic South East Facing Corner Unit! Approx 1050 Square Feet, One Of The Largest Corner Units In The Building. The Unit Boasts An Eat-In Kitchen, Generous Master With 4-Piece Ensuite & His/Her Closets. Double Walk-Out To Balcony, Off Of Dining Room And Kitchen. Large Windows Through-Out Bring In Tons Of Natural Light. Close To All Amenities! Ttc, Shops, Schools And Much More! Hydro & Cable Included In Maintenance Fees**** EXTRAS **** Fridge, Stove, Dishwasher, Washer And Dryer, All Electrical Light Fixtures. (id:25308)
501 Aztec Dr
Oshawa, Ontario
Originally 3 Bedroom Raised Bungalow Is Now Configured Into 2 Bdrm, Providing Ample Living/Dining Spaces; Can Be Easily Converted Back To 3 Bedrooms By Adding A Drywall. Freshly Painted Home With Gleaming Wood Flooring, Large Kitchen Fts Eat-In Breakfast Area And A Balcony W/O To A Massive Rear Yard, Direct Garage Access Thru Basement, Plenty Of Storage In Bsmt W/ Full Wall Closet, Extra Bedroom & Bathroom In The Basement Perfect As In-Law Suite.**** EXTRAS **** S/S Double Door Fridge, S/S Stove, S/S Rangehood, Elf, Washer/Dryer Combo, Wall Mounted Ac, Air Conditioner ('16), Furnace ('16), Tankless Hwt. Locates In A Highly Sought-After Neighborhood Of The Stephen Saywell School District. (id:25308)
