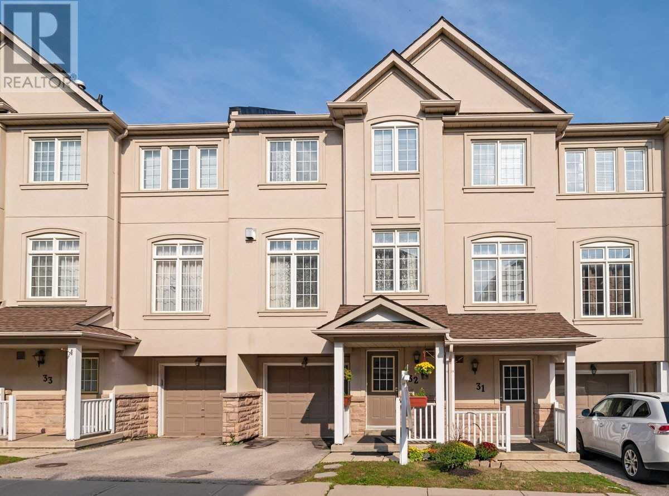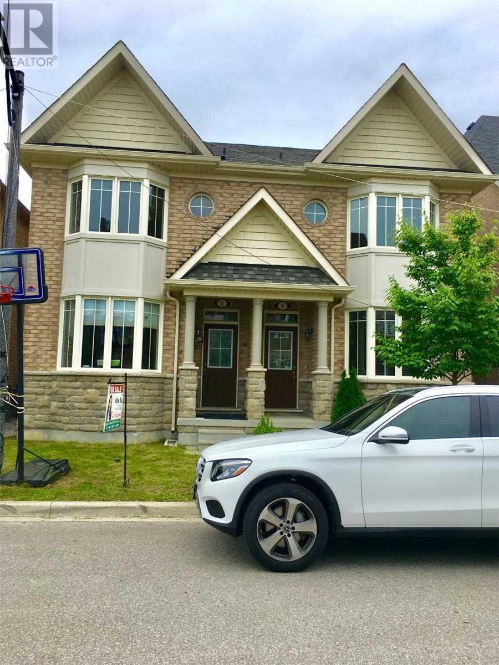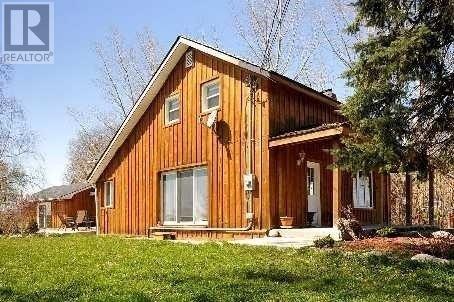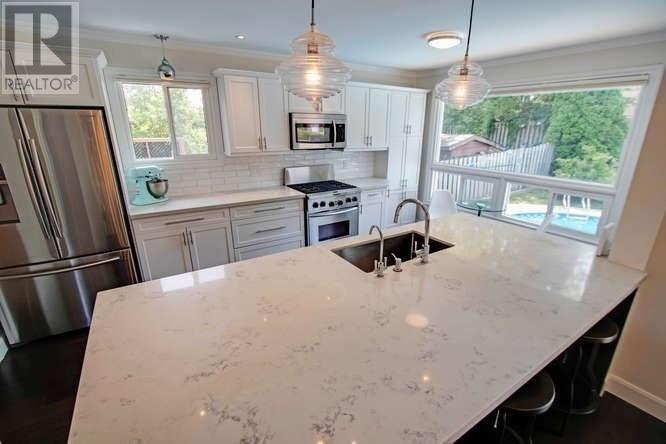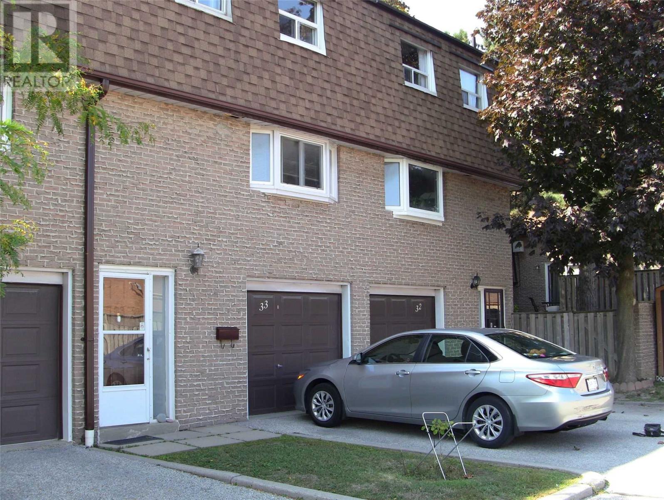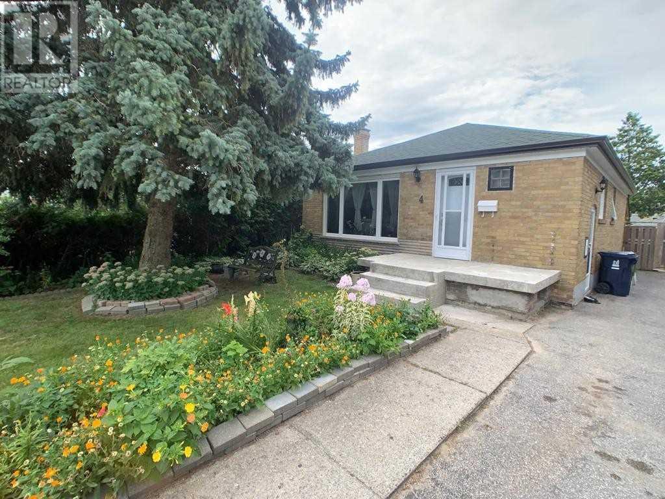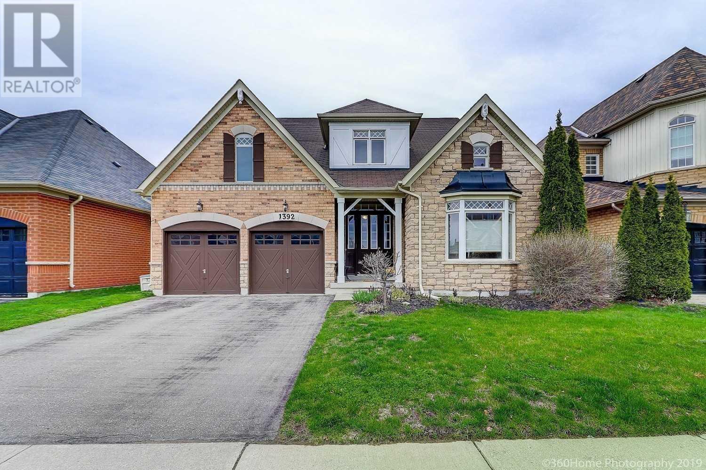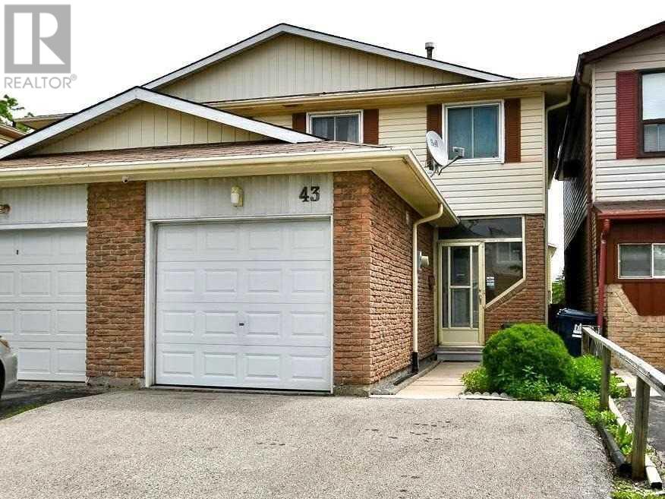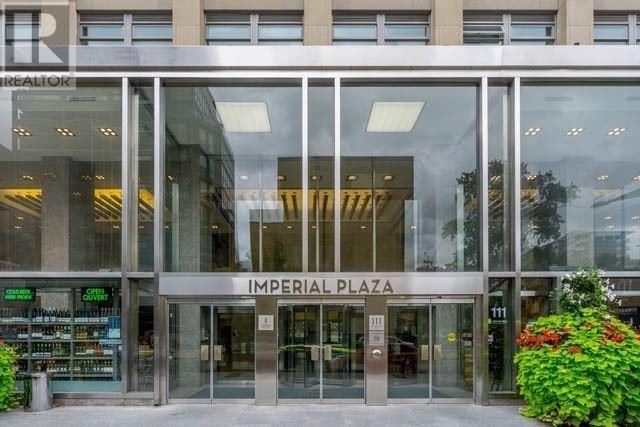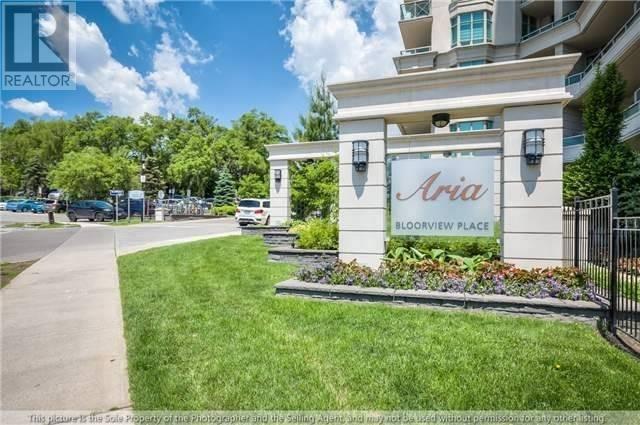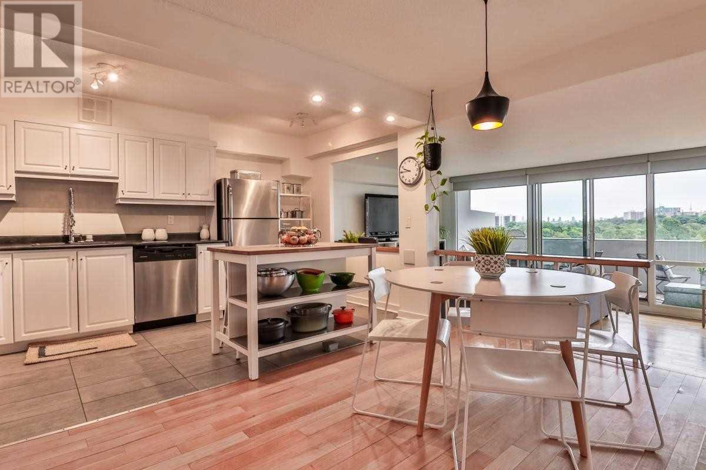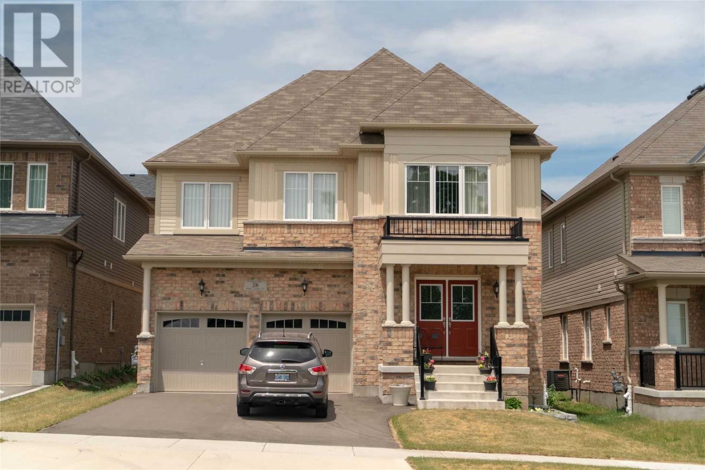#32 -10 Post Oak Dr
Richmond Hill, Ontario
Fabulous Executive Townhouse At Yonge & 19th. Superior Quiet Court Location W/ 3 Levels Above Grade. Huge Eat-In Kitchen W/ Walkout To Deck. Main Flr 9' Ceilings. Bright Open Concept Living/Dining W/ Hardwood, Pot Lights, Fireplace & Coffered Ceiling. Hardwood In All 3 Bedrooms & Upper Hall. Updated Main Bath. Move Right In & Enjoy! Walk To Reputable Schools, Yonge St., Transit, Parks & Shopping. Easy Access To Hwy 404.**** EXTRAS **** Fridge, Stove, B/I Dw, Washer, Dryer, All Elfs, All Window Covs, Gdo & 1 Remote, Central Air, Hwy (Rental). Exclude: 3 Tv's & Tv Mounts, Den Bookshelves, Master & 2nd Br Cupboards. (id:25308)
11 Green Hollow Crt
Markham, Ontario
Beautiful Move In Ready 3 Bed Rm Semi Detached Home Nestled On A Quiet Family-Friendly Crt, Only 6 Years Old- Shows Like A Model Home, Hardwood Throughout, 2-Car Garage With A Lot Of Parking Spots At The Front. Dream Kitchen With Stylish Granite Counter Top, Back Splash, Stainless Steel Appliances. New Master Br. With A 4 Pc Glass Shower And 2 Walk-In Closets. Close To Schools, Shopping,Hospital, And Other Amenities.**** EXTRAS **** S/S Fridge, Stove, B/I Dishwasher, Hood Fan, Washer/Dryer, Cac. All Electric Light Fixtures, Garage Door Opener & Remote, All Light Fixtures, Window Coverings.No Showing Mon-Fri 8:00Am-6:30Pm (id:25308)
12402 Kennedy Rd
Whitchurch-Stouffville, Ontario
Financially It Just Makes Sense-Long Term Tenant In The Front Home- Willing To Stay- 2397 Sq Ft Of Living Space Separated In To Two Self Contained Units- Both With Walk Outs To Private Patios, Fireplaces, Renovated Kitchens, Washrooms,Newly Laid Floors.Live In One & Rent The Other- Or Tuck The Inlaws/Teenagers Into Their Own Space. Currently Front Unit Is Rented- Tenant Willing To Stay- 1/4 Of An Acre- Ample Parking And Storage- Investors Take Notice**** EXTRAS **** Include: All Appliances, Window Treatments, Light Fixtures, Washer & Dryer Potential To Generate Over $4500 A Month In Rent (id:25308)
374 Salerno St
Oshawa, Ontario
Fully Upgraded, Renovated Modern Open Concept, Ready To Move In Home. Located Whity/Oshawa Border. Home Is Set Up With Smart Home Technology. Can Control From Your Cell Phone: Lutron Lighting Dimmers & Switches, Garage & Front Door Schlage Lock, Front, Back & Doorbell Surveillance, Smart Tstat. Bright Open Kitchen With Island. Bright Open Concept Living And Dining Rm Overlooking Kidney Shaped Heated Inground Pool. Close To Go Stn, Schools, Mall & 401.**** EXTRAS **** Ss Fridge (2017), Ss Stove, Ss D/W (As-Is), Built In Microwave & Range Fan, Front Load Washer & Dryer. Gdo & Remotes, Tankless Owned (2017), Furnace (2019). All Window Coverings. All Electrical Light Fixtures. Pool Equipment + New Pool Pump (id:25308)
#33 -671 Huntingwood Dr
Toronto, Ontario
Clean And Bright. Just Totally Painted. Extra High Ceiling In Bright Living Room. New Quartz Counter Top In Kitchen. Quiet Backyard Face To Forest. Minutes To Shopping, Library, Hospital, Highway ,Golf And Park.**** EXTRAS **** All Windows Coverings, All Elfs, Stove, Fridge, Range Hood, Washer, Dryer. (id:25308)
4 Gage Ave
Toronto, Ontario
Beautiful Renovated Bungalow Located In Quiet Neighbourhood Of Bendale! Pot Lights, Hardwood Floors On Main & Laminate Floors In Bsmt (2018). Fully Renovated Throughout Home Inclu. Kitchen & Washrooms. Separate Entrance To Bsmt. Close To T.T.C., S.T.C., Hospital, Highway 401 & School.**** EXTRAS **** All Elf's, S.S. Stove, S.S. Dishwasher, S.S. Fridge (2018), Washer & Dryer. (id:25308)
1392 Maddock Dr
Oshawa, Ontario
One Of The Larger Bungalows In Harrowsmith Ravine Estates, Large 50 X 130 Foot Lot. Builders Model Home At 2194 Sq. Ft. Vaulted Ceiling In Living Room & Foyer. Formal Dining Room With Servery To Kitchen That Is Combined With Family Room - Open Concept, Which Lends Itself To Great Entertaining. Bsmt Is Finished With 2 Bdrms And A Jack & Jill 3-Pc Bath. Private Backyard, Backing Onto Open Field. Main Floor Laundry & Double Garage.**** EXTRAS **** Stainless Steel Fridge, Stove, Dishwasher, B/I Microwave, Central Vac, Cac, All Elf's, 2 Garage Door Openers, Gb&E Equip. Wood Deck Boards Replaced August 2019 (id:25308)
43 Wayside Ave
Toronto, Ontario
*Value++"" 3+1 Large,Bright Bdrms! 3 Washrooms! In-Law-Suite (Apt)W/New Eat-In Kitchen,4-Piece Bath,Above Grade Windows! Nice Layout,Functional Kitchen With W/Lots Of Counter Space & Cupboards Galore! Engineered Wood,Laminate & Ceramic Floors, Livingrm W/High Ceiling& Floor 2 Ceiling Windows+ W/O To (16'X8')Patio/Priv.Yard. Master Semi Ensuite, Many Huge Closets! Great Walk Score! Steps To Schools,Plaza,Shopping,Medical Ctr, Finch Ttc,401/404. Must See!**** EXTRAS **** 2 Fridges, 2 Stoves, 2 Range Hoods, Clothes Washer, Satellite Dish, Oak Staircase, Garage Door Opener, Alarm System, Surveillance Camera, Yard Shed. Basement New Kitchen, New Floor, New Stove. (id:25308)
#709 -111 St Clair Ave
Toronto, Ontario
Modern & Spacious 2 Bedroom Condo Unit Located At Yonge & St Clair. Master Bedroom With 4 Pc Ensuite Washroom & W/I Closet. Lcbo & Longo's Market Place Located In Lobby Of Building. Starbucks Right Next Door.**** EXTRAS **** Excellent Amenities: Swimming Pool, Golf Simulator, Gym, Squash Courts, Theatre, Game Center, Party Room. Outdoor Courtyard With Bbq's (id:25308)
#816 -20 Bloorview Pl
Toronto, Ontario
Location! Location! Location! Aria Residence With Elegant Design, Hardwood Floor Thru-Out, Granite Counter Top. Spacious 910 Sq.Ft + 170 Sq.Ft Balcony With Unobstructed Ne View, 9' Ceiling, Master Bedroom With Ensuite And Walk-In Closet, 2nd Bathroom With Walk-In Show Stall, Steps To Subway Station, Easy Access To Hwy 401/404, School, Shopping Malls, Ravine Trails, Tennis Courts.**** EXTRAS **** Fridge, Stove, Washer & Dryer, Dishwasher. All Window Coverings, All Elfs. (id:25308)
#1005 -260 Scarlett Rd
Toronto, Ontario
So Fresh & So Clean! Welcome To This Bright & Airy 2 Bed 2 Bath Condo Featuring An Open Concept Layout Which Has Been Completely Updated. Spacious Entertainers Kitchen With S/S Appliances & Butcher Block Island That Over Looks The Dining Room. The Cozy Sunken Living Room Walks Out To An Over Sized Balcony W City Views & The Large Master Bedroom Boasts An En-Suite Bath & Ample Storage. Full Laundry Room W Barn Door Is A Great Added Convenience.**** EXTRAS **** Located Near Parks/Trails, Schools, Hwys & 1 Bus To Runnymede Station! Incl: Fridge, Stove, Dw, Microw, Washer/Dryer, All Elfs, Blinds, Parking & Locker. Maint Fee Incl All Utilities (Even Cable Tv!) **Check Out Virtual Tour & Floorplan** (id:25308)
206 Blair Creek Dr
Kitchener, Ontario
Fabulous 3239 Sq.Ft Detached 4 Bed Rooms 2-Storey House. The Main Floor Features 9 Ft Smooth Ceiling. Open Concept Lay Out With Gleaming Hardwood Floor Thru Out Main Floor. Gas Fireplace In Family Room. Open Above 2 Storey High Dining Room. Modern Kitchen With Granite Counter Top, Island And S.S. Appliances. Nice Office On Main Floor. Open Concept Media Room On 2nd Floor. Master Bed Room With Double Sink In Ensuite And Double Walk In Closets. Bbq Gas Line.**** EXTRAS **** Incl: All Elfs, All Window Coverings. 1 Fridge, 1 Stove, Dishwasher, Washer And Dryer. (id:25308)
