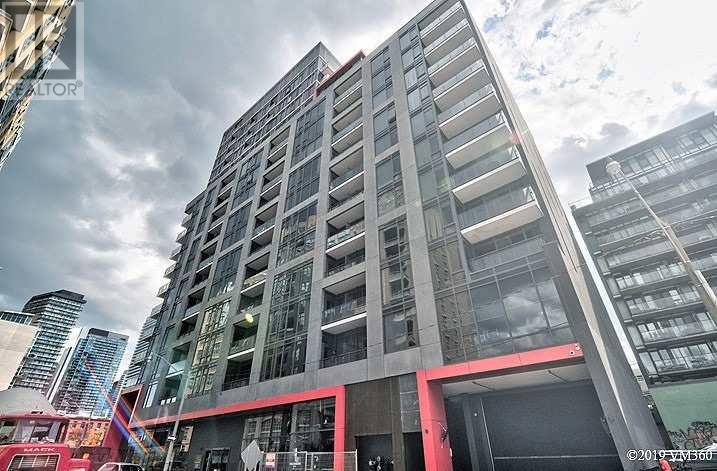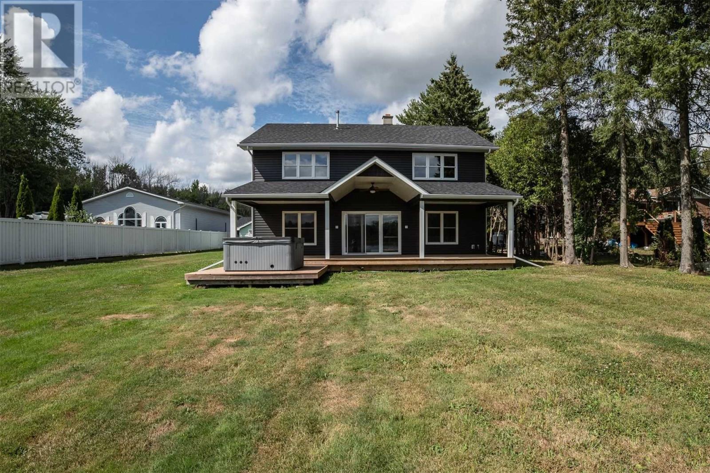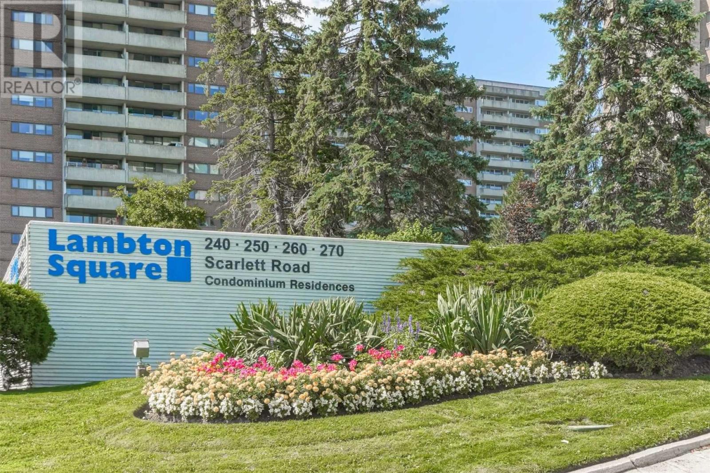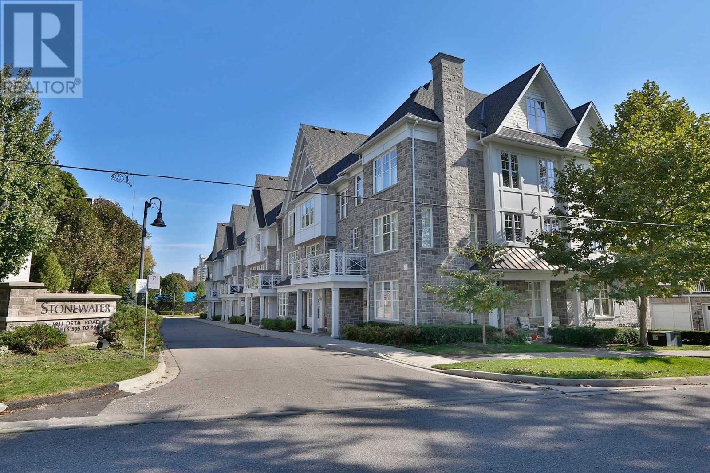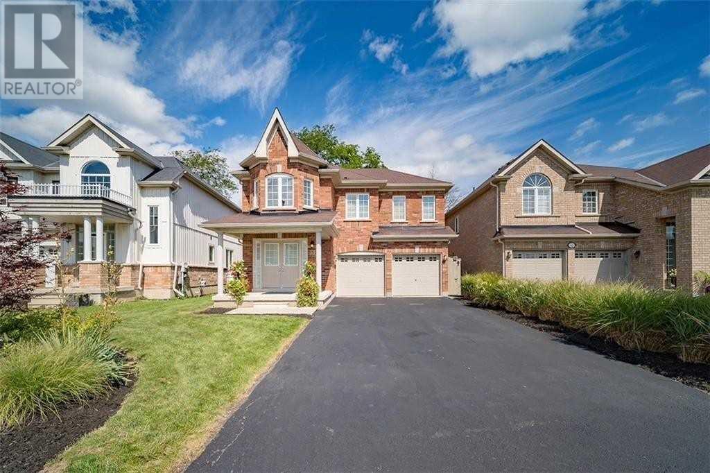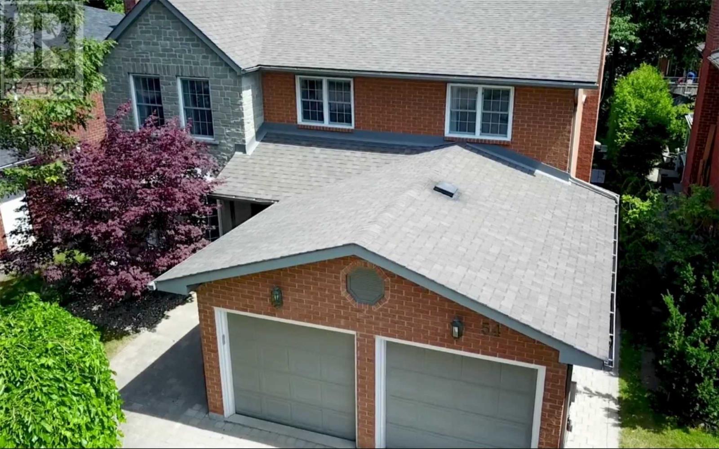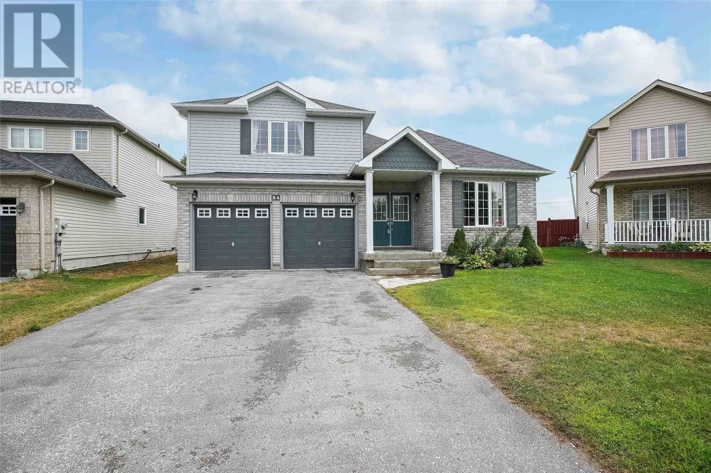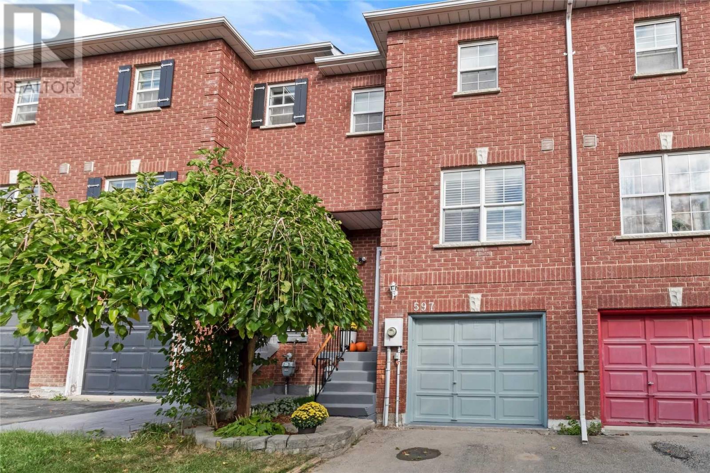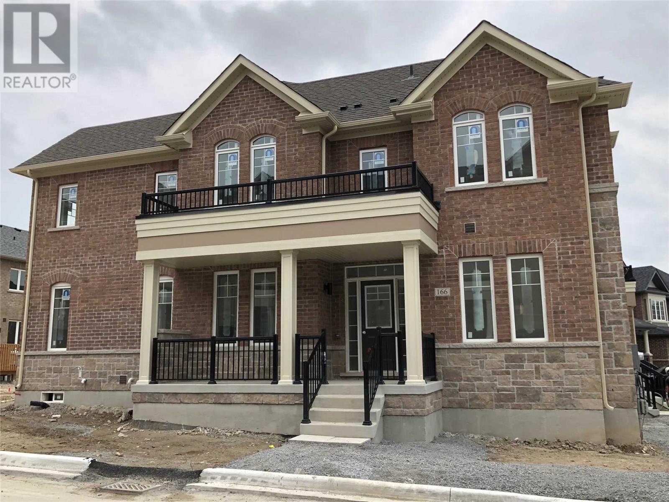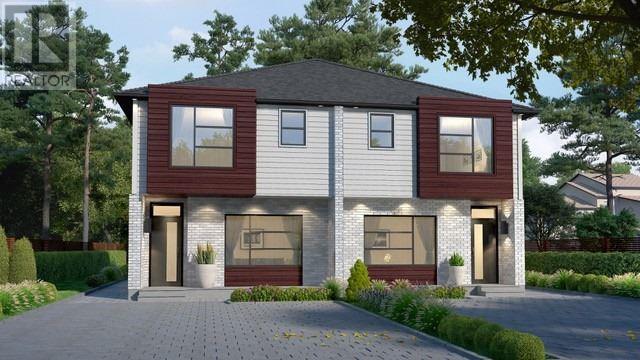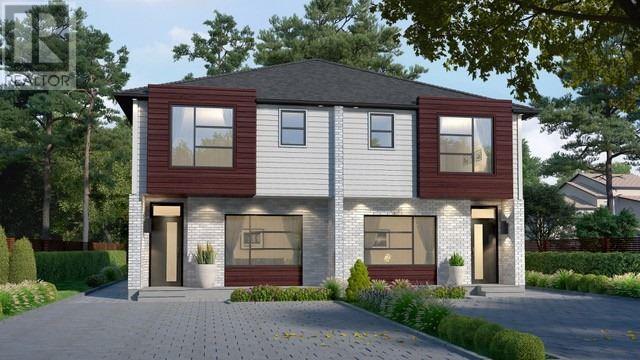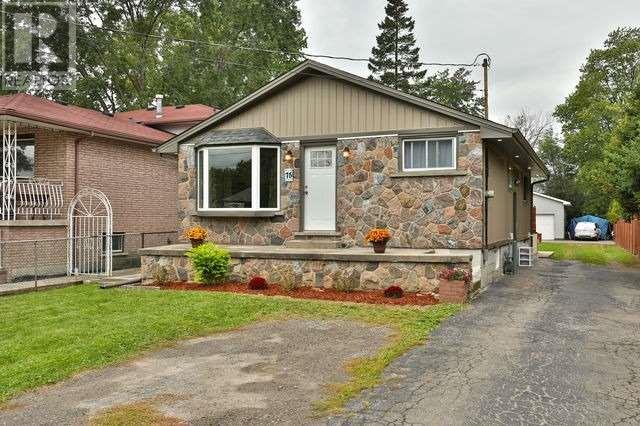#705 -435 Richmond Ave W
Toronto, Ontario
Fabulous Boutique Style Building, In The Heart Of The Fashion District By Menkes. Beautiful Cozy 695Sqft, 2 Bedroom, 2 Bath Condo. Spacious, Clear South View. Walking Distance To Kensington Market,Finacial District, Subway, Ttc, U Of T, Fashion District, Theatres And Restaurants.**** EXTRAS **** Existing Integrated Fridge, Stainless Stove, Build-In Dishwasher, Range Hood, Microwave. Stacked Washer & Dryer. All Existing Window Covering & All Existing Electrical Light Fixture. (id:25308)
15 Trent View Rd
Kawartha Lakes, Ontario
Reno'd From Top To Bottom - All High End Finishes/Fixtures/Equipment - Gorgeous Oversized Lrkit Combination With Granite Countertops/Centre Island Scraped Laminate Flooring - W/O To Covered Deck Overlooking The Waterfront Comer Propane Fireplace - Radiant Heated Floors - On Demand Hot Water System - Pot Filler Faucet. Massive Master Bedroom With Wood Buming Fireplace And A Spectacular Ensuite Complete With Steam Rain Head And Body Jets. (id:25308)
#412 -250 Scarlett Rd
Toronto, Ontario
***Absolutely Stunning Custom Designed And Renovated***Don't Miss This One***Upgrades Galore**Spectacular Views Of Golf Course/Pool/Gardens*** Flat Ceilings, Pot Lighting, Engineered Hardwood Flrs, Crown Moulding, Custom Designed Kitchen/Bathrooms/Master Bdrm Cabinetry. Brand New Electrical, Plumbing, Exhaust Fans, Hvac System. Custom Decor: Brick Foyer, Barn-Board Feature Wall, ** See Virtual Tour****** EXTRAS **** **Rare Double Sink Vanity In Master Ensuite** S/S Fridge, Stove, Dishwasher, B/I Microwave(With Exhaust), Stacked Washer/Dryer, B/I Wine Fridge, Pot Filler, All Elfs, All Window Coverings, Custom Bbq Storage Table, Balcony Flowers Pots. (id:25308)
#902 -1011 Deta Rd
Mississauga, Ontario
Executive Cape Cod Town Home In Award Winning ""Stonewater"" Development. 9' Foot Ceilings Throughout. Very Spacious Main Level Living/Dining /Kitchen , With Open Concept And Walk-Out To A Large Private Balcony. Direct Access From The Garage To The House. Additional Owned Parking Space Is Included In P.P. 7 Minute Walk To Long Branch Go Train, 24 Hr. T.T.C. Street Car To Downtown, Parks W/ Off Leash Dog Areas, Golf Courses & Beach.**** EXTRAS **** Hardwood Floors In L/R, D/R,& Kit. Granite Counters In Kitchen, S/S Stove,Fridge W/ Water Line, D/W, W/D, B.B.Q Line On Balcony, California Shutters In L/R & D/R, Very Unique And Quiet Location Close To All Amenities. (id:25308)
33 Fred Fisher Cres
St. Catharines, Ontario
Carpet Free Home Offers Eat-In Kit & Sep Dining Room & Living Rm W/Gas Fpl. Kit Has Quartz Counters & Stainless Steel Appliances. Bckyrd Has Prvt 260Sq Ft Raised Deck W/Retractable Awning. Master Has W/I Closet, A 2nd Large Closet & Ensuite. Two Bedrooms Share A Bath, And Another Bath Access From 4th Bed. Basement Is Newly Reno'ed W/Dedicated Ventilation, Utility Sink & Lots Of Storage Along W/A Fourth Full Bath.**** EXTRAS **** Property Is Close To Trails And Amenities. (id:25308)
54 Oakridge Dr
Barrie, Ontario
Stunning Executive Home On One Of Barrie's Most Coveted Streets. Welcome To 54 Oakridge Drive In The Heart Of Sunnidale. This Home Is An Entertainers Dream W/Sunfilled Spacious Rooms & An Exterior Yard That Allows Family To Spill Outside To The Multiple Seating Areas, Hot Tub & Landscaped Gardens Shaded By Towering Oak Trees. This Home Is Perfect For Larger Families With 4+1 Bedrooms And 4 Bathrooms. Ss Appliances, Wood Fireplace, On Trend Paint. Gorgeous!**** EXTRAS **** Includes: Fridge, Stove, Washer, Dryer, Hot Tub, Sprinter System, Garage Door Opener & Remotes, Hrv, Water Softener, Central Vacuum & Accessories Eclude: Downstairs Freezer And Fridge (id:25308)
54 Stonemount Cres
Essa, Ontario
Absolutely Stunning 3+2, 3 Bath Bungaloft In Popular Angus Neighbourhood. Living/Dining Room With Gleaming Hardwood Floors. Enormous Kitchen, Beautiful Cabinetry With Lots Of Counter Space, Breakfast Bar And Pantry, 6' Sliding Door With W/O Beautiful Deck, Yard And 15' A/G Pool. 2 Bedrooms On Main Floor, Master With W/I Closet And Full 4 Pce Ensuite And An Enormous 19X16 Bedroom In The Loft With Double Closets-Perfect For Teenager Or Make It The Master.**** EXTRAS **** Professionally Fully Finished Lower Level Offers 2 Additional Bedrooms, Full 3 Pce Bath And A Massive Rec Room. All Appliances Included, Bonus Central Vacuum, Water Softener, I/G Sprinkler System. Rental: Water Heater. Excls: Garage Fridge. (id:25308)
597 Bondi Ave
Newmarket, Ontario
Move Right In To This Bright & Updated Freehold Townhome. This 3 Bedroom, 3 Bathroom Home Located In The Highly Sought After College Manor Neighbourhood. Recently Updated With New Stove, Dishwasher & Garage Door Opener. Enjoy The Large Eat In Kitchen Or Walk Out To Your 2nd Floor Deck Off Your Living Rm. The Backyard Has Been Recently Landscaped With New Grass, Ready For Spring! This Private Yard Is Just Perfect With No Neighbours Behind. Walk Through To**** EXTRAS **** Backyard From Basement. Close To Amenities, Schools, Hospitals, Transit And Hwy 404. This Home Is A Must See! Inc - Fridge, Stove, Washer, Dryer, All Elf's, California Shutters (In Kit) & All Blinds, Garage Door Opener. Excl- All Drapes/Rod (id:25308)
166 Harding Park St
Newmarket, Ontario
Prime Location, Prime Corner Lot! The Lambeth Model Elevation B By Andrin Homes. Large Luxury Townhome 1884 Sq Ft Plus Unspoiled Bsmt, 4 Br/3 Bath. 9 Ft Main Floor Ceiling, Open Concept, Amazing Layout. Dream Eat In Kitchen. Close To Schools, Parks, Hospital And Upper Canada Shopping Mall. Assignment Sale.**** EXTRAS **** Stainless Steel Fridge, Stove, Hood Fan, Dishwasher. Washer & Dryer. Existing Light Fixtures. Upgraded Cabinets & Counter Tops. Huge Master Bedroom,, Oak Staircase W/Handrail, Metal Pickets. (id:25308)
204 Canada St
Hamilton, Ontario
Infill Custom Semi-Detached Home. Many Upgrades Already Included. Brand New Construction, An Extra Deep Lot And Private Parking! Directly Located Beside Park. Other Local Amenities Within Walking Distance Include Locke St. Restaurants & Shops, And Grocery Stores. Rsa. (id:25308)
206 Canada St
Hamilton, Ontario
Infill Custom Semi-Detached Home. Many Upgrades Already Included. Brand New Construction, An Extra Deep Lot And Private Parking! Directly Located Beside Park. Other Local Amenities Within Walking Distance Include Locke St. Restaurants & Shops, And Grocery Stores. Rsa. (id:25308)
75 Teal Ave
Hamilton, Ontario
Amazing Stoney Creek In-Law Home W/ 2 Separate Entrances Sitting On A Massive 44X258 Ft Lot, North Of Qew Near Centennial Parkway. Well Finished W/ 2 Updated Bathrms, 2 Updated Kitchens, Main Flr Kitchen W/ Granite & Island, Updated Flring, Roof, Windows & Siding. Long Side Driveway Leads You From The Street To The Rear Yard Featuring A Detached Garage W/ High Ceilings, Great For The Car Guy Or Hobbyist. Easy Access To The Qew, Redhill & Soon To Be Go Station (id:25308)
