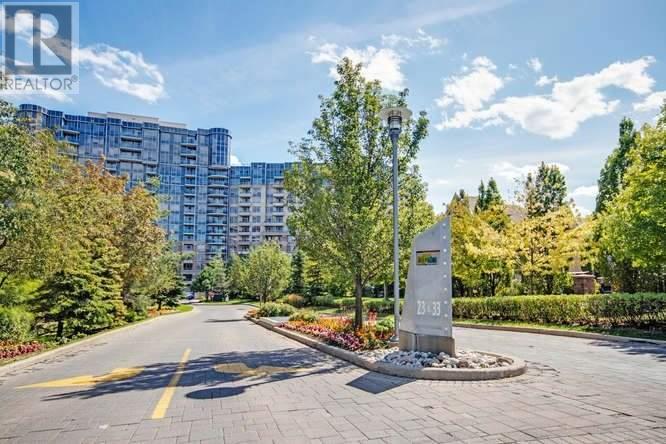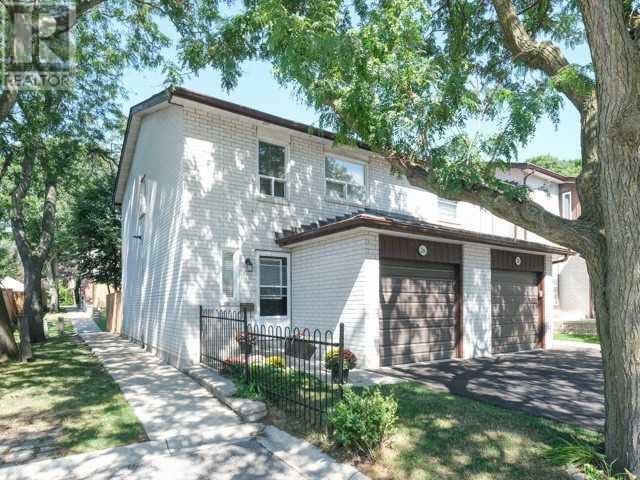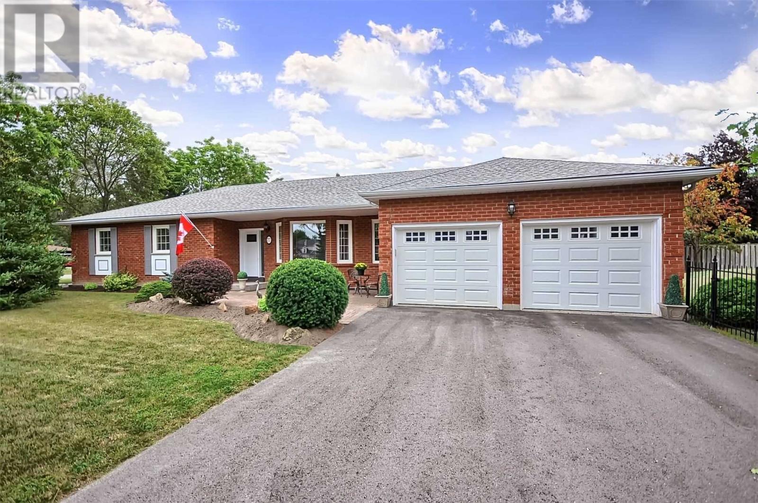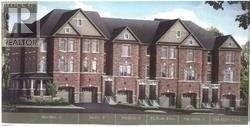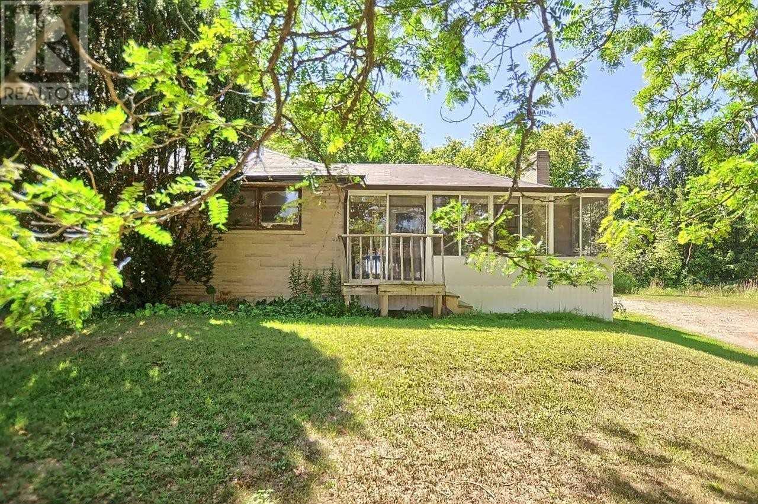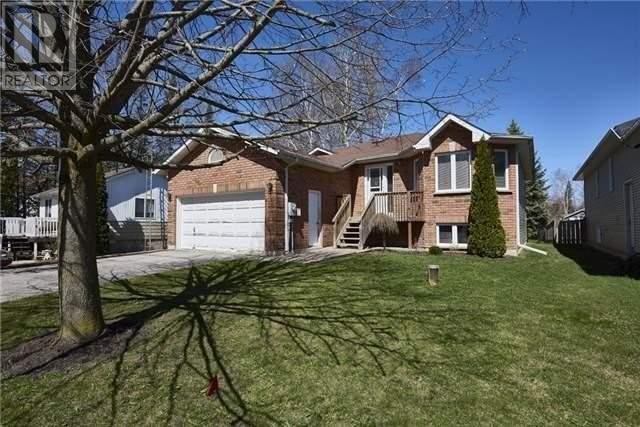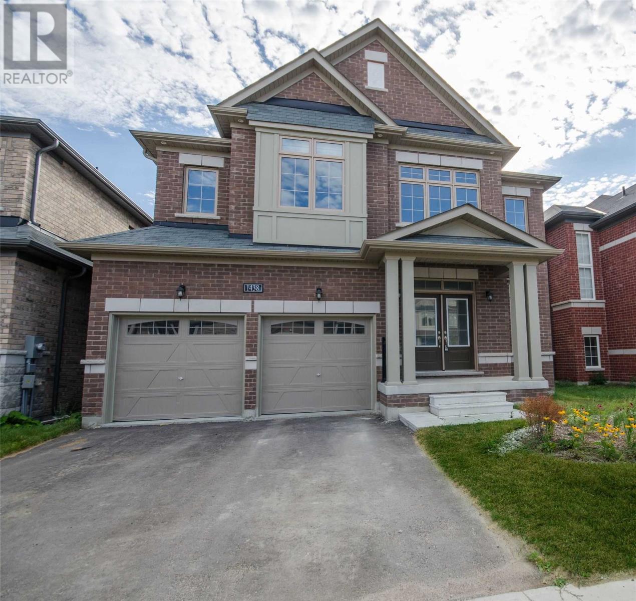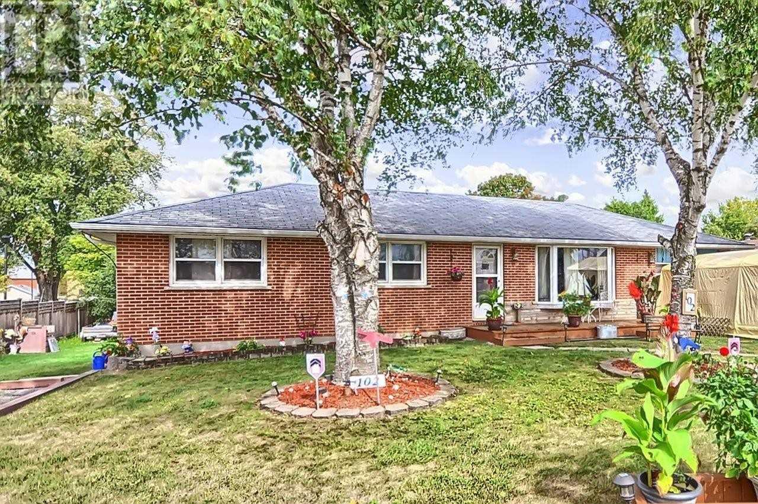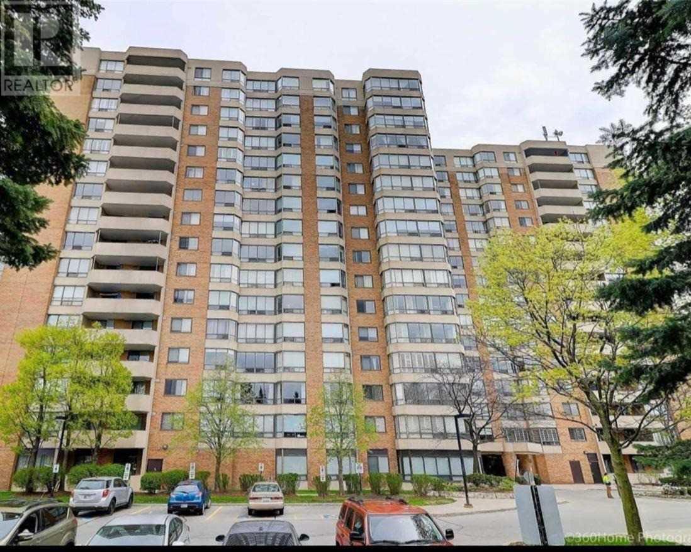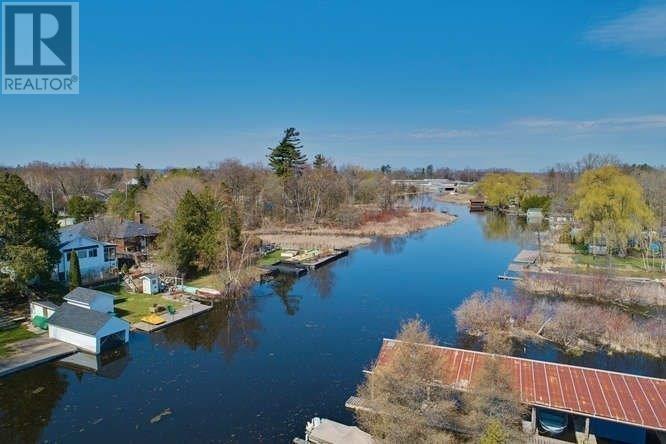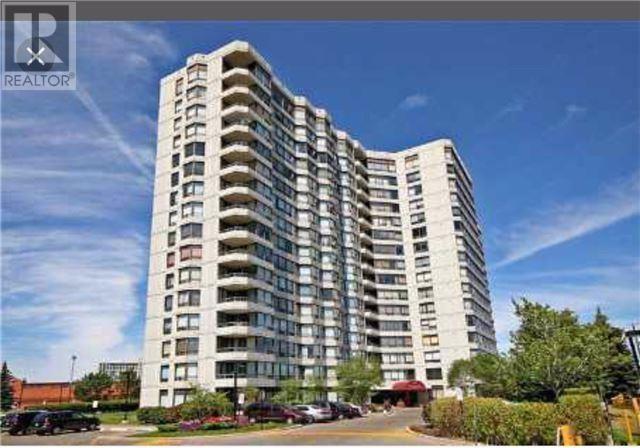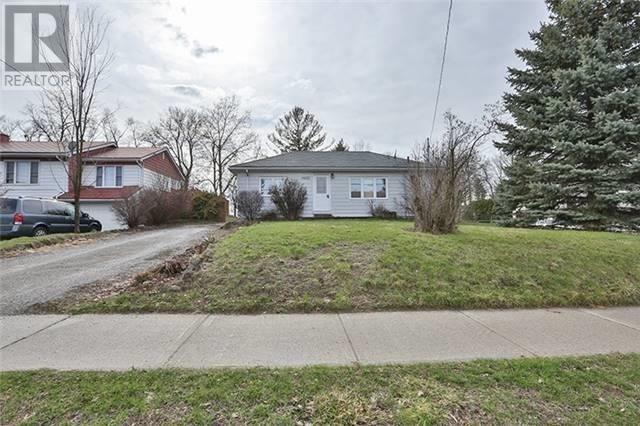#555 -23 Cox Blvd
Markham, Ontario
Beautiful Bright & Spacious Condominium Built By Tridel Approx 1308 Sq Ft As Per Mpac,,Combined Living & Dining Rm, Quiet Courtyard Exposure,Engineered Wood Floors, Stainless Steel Appliances, Lge Den With Dble French Drs, Pot Lights, Wheelchair Access Barrier Free Shower Stall, Granite Counters, Excellent Facilities, 24 Hr Concierge, Steps To Viva, Yrt, Shopping, Parks & Schls, Minutes To 404/407, Great School Zone**** EXTRAS **** Elf , Ss Fridge,Stove Bi Micro/Hood Fan & Bi Microwave, Stacked Front Load Washer & Dryer, Drapes & Sheers, Granite Counters, Pot Lights, Upgraded Wood Floors, Upraded Glass Backspash, Fr Drs, Extra Large Pkg Spot Close To Elevator, Locker, (id:25308)
26 Bowman Way
Markham, Ontario
End Unit Town House, Like A Semi-Det! Fully Renovated-Modern, Lot's Of Upgrades Inc: All Brand New S/S Appliances With 5 Year Extended Warranty & Custom Kitchen, Hardwood Floor. Freshly Painted! Move Right In! Finish Basement With 3 Pc Washroom, Fenced Backyard! A Lot Of Visitor Parking Next To Unit! Great Family Neighbourhood With Top Rated Schools! Carefree Ownership-Common Elements Include Doors, Windows, Roof.**** EXTRAS **** Stainless Steel Appliances: Fridge, Stove & Dish Washer. Washer & Dryer, All Elfs, Existing Window Coverings, Garage Door Opener,125 Amp Elec Panel, Furnace,A,C, Finished Garage, (id:25308)
77 Shore Cres
Georgina, Ontario
Welcome To 77 Shore Cres, A Meticulously Maintained 3+1 Bdr Bungalow Nestled On A Mature Treed Corner Lot Just Steps From Lake Simcoe! No Detail Has Been Overlooked In This 1834 Sf Hm. Updates Include Gleaming Strip Hrdwd Flrs In Living/Dining/Fam Rms, Front Dr W/Leaded/Beveled Inserts, New Windows & Sliding Door, New Roof & More! See Attached List Of Features. The Eat-In Kit W/Picture Window Offers Updated Counters & Sink & Is Open To The Family Room.**** EXTRAS **** The Master Boasts A Spa-Like Ensuite W/Glass Shower & Walk-In Closet. The Breathtaking Lot Offers Mature Trees, Manicured Gardens, Wrought Iron Fencing, Interlocked Frnt Walkway, Gas Bbq Hookup & A Deck That Is Perfect For Entertaining! (id:25308)
U 23 81 Gordon Circ
Newmarket, Ontario
Location! Location! Mulock Vistas By Falconcrest Homes. Highly Sought After Community. Close To Hwy 404, Go Station, Rec Complex,Hospital, And Schools.Well Appointed ""Blue Beech"" Model, 1795 Sq.Ft (As Per Builders Plan) Luxury Features Include 9 Ft Ceiling On 2nd Level, Hardwood Living Room And Dining Room, Granite Kitchen Counter Top, Extended Kitchen Upper Cabinets**** EXTRAS **** **Dining Room Combined With Living Room Dimensions 17'.4"" (11'.6"") X 17""3"" (8'8"") No Showings As Development Is Under Construction. Full Tarion Warranty. Builder Bonus Of 5 Appliances And $5,000 Towards Upgrades. (id:25308)
4605 Lloydtown Aurora Rd
King, Ontario
Bungalow With Over 230 Feet Of Frontage In Area Of New Builds. House As Is. Irregular Lot. Adjoining Lot Also Avail For Sale, Newly Severed. Great For Investor/Builder. Survey Attached To Listing (id:25308)
1060 Belle Aire Beach Rd
Innisfil, Ontario
Stunning Recently Updated Raised Bungalow. Minutes To 400 And Steps To Lake Simcoe. Big Bright Windows, Large Sun Filled Rooms, Updated Kitchen With Walkout To Deck And Backyard With Mature Trees. Open Concept Living Room. Freshly Painted With New Floors Throughout. Granite Countertops, Basement Recently Completed With Two Bedrooms. Updated Bathrooms With Granite Vanities. Double Driveway With Double Car Garage. 100K+ Spent On Upgrades.**** EXTRAS **** Incl: Premium Stainless Steel Appliances (Fridge, Stove, B/I Dishwasher). Washer And Dryer. (id:25308)
1438 Mcroberts Cres
Innisfil, Ontario
Gorgeous Brand New Detached Home W/Approximately 3100 Sqft Of Living Space. Featuring 2 Car Tandem Garage, Hardwood Floors, Pot Lights, Kitchen Island, Granite Counter Tops & Whirlpool Stainless Steel Appl. Large 41.99 X 114.83 Lot Sitting On One Of The Best Streets In Alcona, Innisfil. This Family Home Has Never Been Lived In And Shows An Amazing Floor Plan With Large Bedrooms And Ensuites. Don't Miss The Chance To Make This Your Next Dream Home**** EXTRAS **** S/S Fridge, S/S Stove, B/I Dishwasher, Washer & Dryer, Cac, All Elfs. Close To Groceries, Liquor Store, Restaurants, Library, Parks, Hospitals, Pharmacy & Malls (id:25308)
102 Burke St
Georgina, Ontario
Welcome To 102 Burke St, This Fabulous 3 +1 Bedroom Home Is Located On A Private Street. Upstairs Boasts 3 Bdrms, Large Eat-In Kitchen, Updated Bathroom And Bright Living Room. As You Go To The Basement There Is Another Bathroom & Walkout To The Backyard. The Basement Includes A Large Rec Room, Bedroom With Ample Storage Just Requires Some Finishing Touches. The Back Door Can Be Used As A Separate Entrance For Possible Apartment Or In-Law Suite.**** EXTRAS **** The Large Pool-Sized Backyard Is Great For Entertaining In The Summer. The Garage Can Also Be Used As A Workshop. Includes: Existing Fridge, Stove, Microwave, Elfs, & Window Covering. Don't Miss Out On This Property It Is A Must-See. (id:25308)
#205 -7601 Bathurst St
Vaughan, Ontario
This Is It! The One You've Been Waiting For!! Beautiful Corner South Facing Unit! Spacious 2-Bedrooms & 2-Baths With Parking & Locker! Upgraded Bathroom! Extra Pantry & Large Laundry Room With Side By Side Washer & Dryer. Beautifully Reno'd Lobby & Common Areas With Healthy Reserve Fund. Resort Style Grounds & Incredible Building Facilities! Walking Distance To Promenade Mall & Synagogue. Features Also A Sabbath Elevator Balcony!**** EXTRAS **** Fridge,Stove,B/I Dishwasher,Microwave,Washer,Dryer,All Light Fixtures,All Window Coverings. Full Amenities Incl Security Guard,Outdoor Pool,Exercise Room,Sauna,Whirlpool,Tennis Court,Party Room & Large Visitor Parking* Great Investment! (id:25308)
118 Riverglen Dr
Georgina, Ontario
Location, Location, Location And A Motivated Seller!! Centrally Located Direct Waterfront On The River With Wet Boathouse, Lift And Separate Marine Railway. Solid 2 Bedroom Home With Engineered Roof Trusses And Open Concept And A Full High Basement. Large Lot With Extended Garage And Shed With Gentle Incline To Water And Minutes To The Lake. Separate Entrance To The Basement For Potential Income Apartment. Gas At Street. Hydro Approx.$110 @ Month.**** EXTRAS **** Fridge, Stove, Dishwasher, Microwave, Washer, Dryer, Boat Lift And Marine Railway. Property Being Sold As Is Where Is, Hot Water Tank Rental - $ 14.00 @ Month. (id:25308)
#609 -7460 Bathurst St
Vaughan, Ontario
Stunning, Totally Renovated W/Split Floor Plan 2 Brm + 2 Wrms Residence!! Enjoy Separate Dining Rm, Ensuite Locker, Bright Modern Kitchen W/Window & Brkf Area, Quartz Counter Tops, Designer Renovated Bathrooms, Remodelled Master Ensuite, Pot Lights, Top Laminate Floors, Blinds, Mirror Closets. Steps To Mall, Bus Stops And Places Of Worship. All Inclusive Maintenance!!**** EXTRAS **** All Elf's, All Window Coverings, Brand New S/S: Fridge, Double Stove, Dishwasher, Microwave/Exhaust Fan. Washer, Dryer. Pot Lights. (id:25308)
19272 Yonge St
East Gwillimbury, Ontario
Detached 2+1 Bedroom & 2 Bathroom Home. Combined Living/ Dining Room W/ Picture Window. Eat-In Kitchen W/ Pantry. Master Bedroom W/ Large Window. Open Concept! Finished Basement W/ Rec Room & 3Pc Bath. Premium 66' X 120' Lot W/4 Car Parking, Close To Holland Landing Public School, Samuel Launt Park, Oriole Park, Shopping & More.**** EXTRAS **** Including Existing: Dishwasher, Fridge, Stove, Washer & Dryer. All Electrical Light Fixtures. (id:25308)
