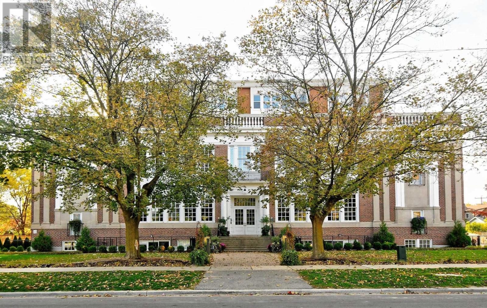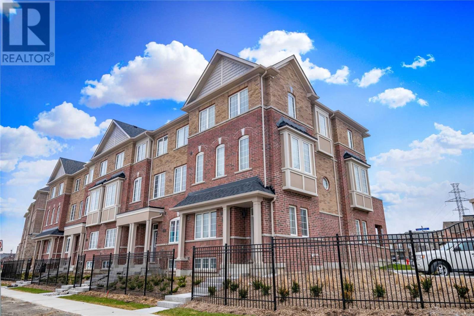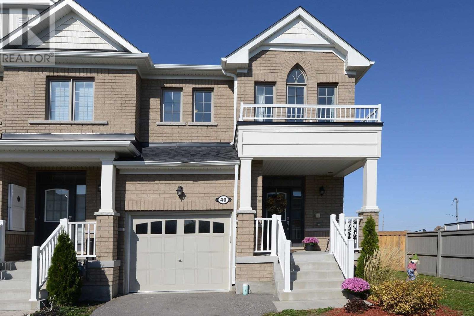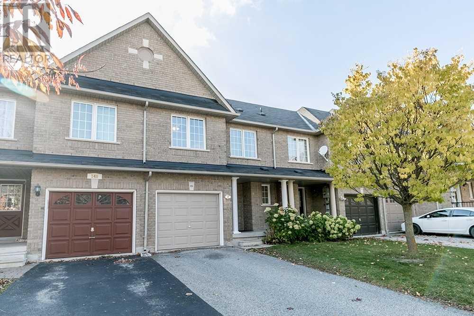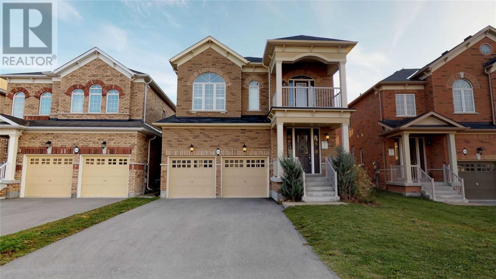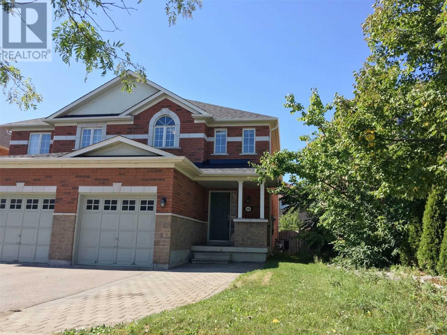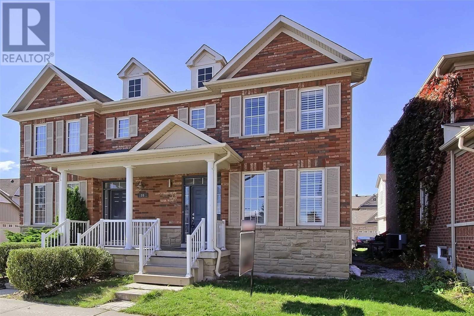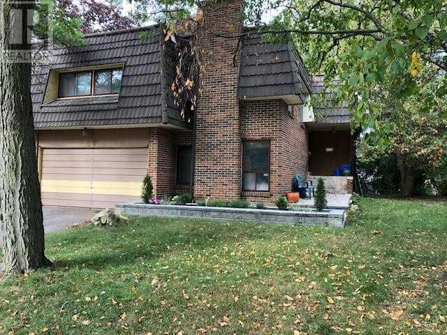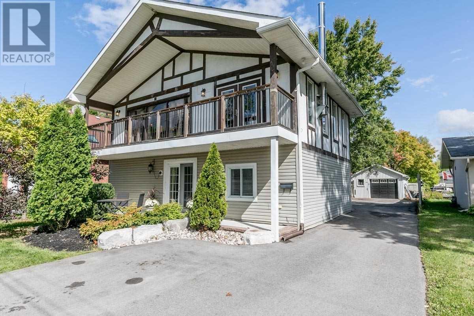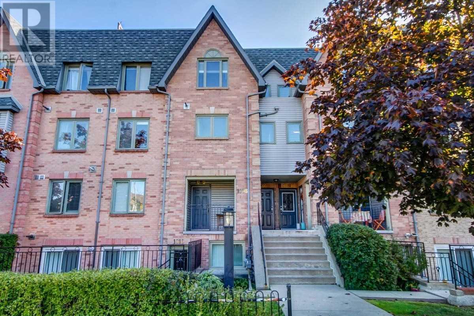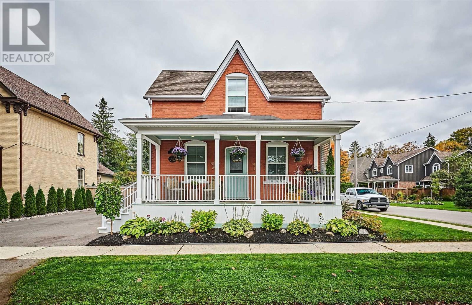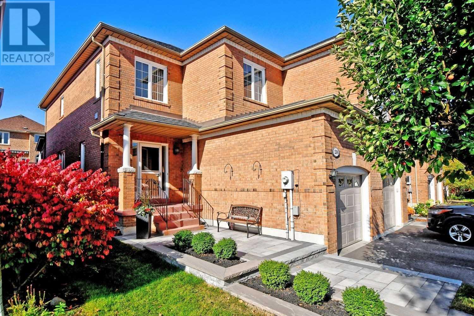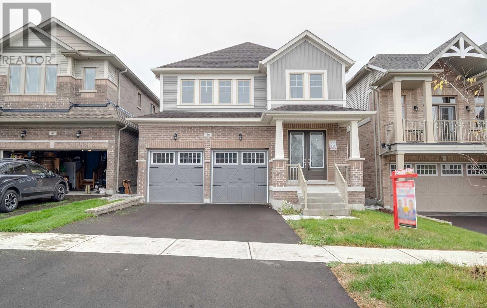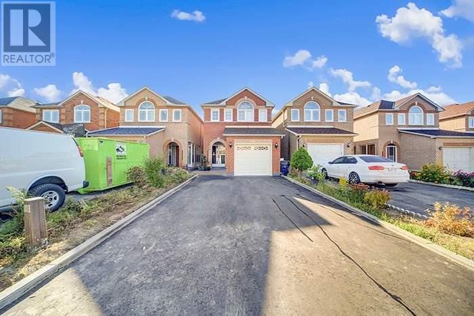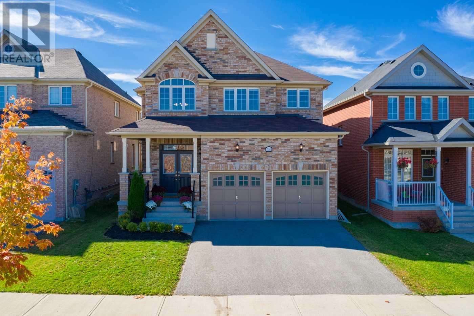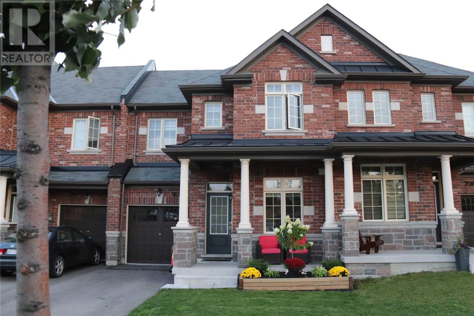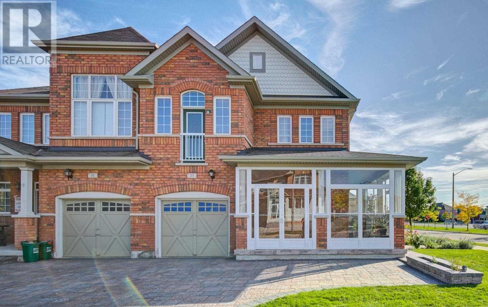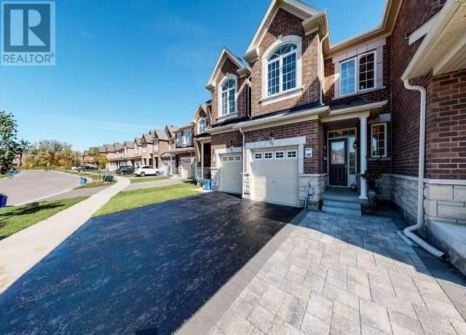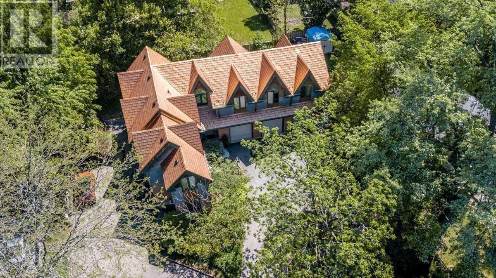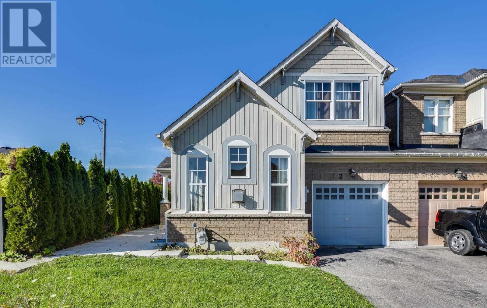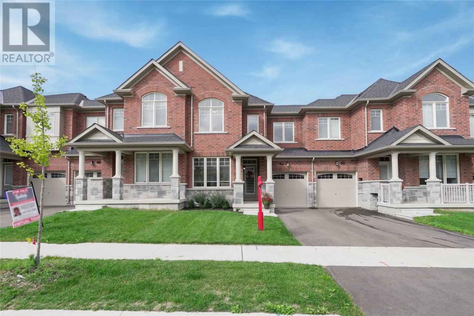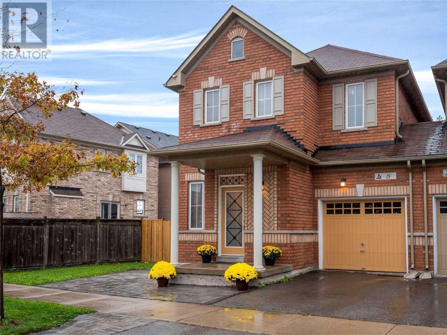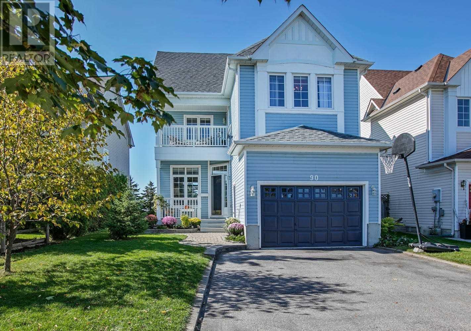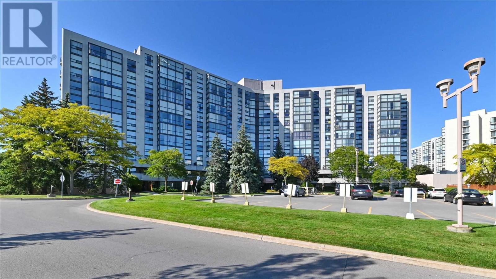#105 -64 Wells St
Aurora, Ontario
Welcome To The Wells Street Lofts @ The Wells Street School House Circa 1929. Located In The Aurora Village Across The Street From Wells Street Park, Home Of The Armoury & Niagara College Cooking School. Walking Distance To The Go Train, Cultural Centre & Public Library. Fabulous Location...Concerts In The Park, Home Of Aurora's Farmer Market. Walk To Yonge Street Shopping. Easy Access For Commuters To All Major Highways.**** EXTRAS **** Beautiful Outdoor Living Space With 184 Sq Ft Terrace....Large Open Concept Loft With Bright Oversized Windows Overlooking Terrace. Industrial Concrete Floors. Great Accessibility With Access To Main Level Parking. (id:25308)
300 Clay Stones St
Newmarket, Ontario
Welcome Home!!! Bright And Beautiful End-Unit Townhome Is Less Than One Year Old..Over 1900 Sqft This 3 Bedroom 3 Bathroom Home Has A Spacious, Open Concept Layout, 9Ft Ceilings, W/O To A Large Balcony, And An Upgraded Ensuite Bathroom In Master Suite. With A Large Quartz Island, Upgraded Appliances Including A Double Oven Gas Stove This Kitchen Is A Chef's Delight. Perfectly Located Close To All Amenities, Schools, Parks, Shopping And Transit.**** EXTRAS **** Ss Double Oven Gas Stove, Ss Fridge, Ss Dishwasher, Ss Hood Fan. Front Load Washer And Dryer, All Light Fixtures, Tankless Waterheater, Water Softner, Water Filter (id:25308)
40 Sharpe Cres
New Tecumseth, Ontario
This Stunning End Unit Townhouse Checks Off All The Boxes! Approx. 1800 Sq.Ft. Gourmet Kitchen W/Breakfast Area/Island, W/O To Backyard, Open Concept Kitchen/Living Room & Dining Room. 9"" Ft. Ceilings, Huge Fenced Backyard, Pot Lights, Large Master Bedroom With Walk-In Closet And 4 Pc En-Suite. The Other Two Bedrooms Are Large With Double Closets. Conveniently Located Laundry Room With Sink On 2nd Floor! This Home Shows 10 Plus!!**** EXTRAS **** Home Is Situated In A Family Friendly Neighbourhood With Schools Near By. Included - Central Vacuum, Deluxe Water Softener, All Appliances, All Widow Treatments, All Electrical Lighting (id:25308)
151 Coleridge Dr
Newmarket, Ontario
Charming 3 Bedroom Townhome In Sought-After Summerhill Estates! Perfect For First Time Buyers Or Downsizers, This Well Maintained Property Boasts A Sun-Filled Floor Plan W/Combined Living & Dining Rms W/Newer Hdwd Floors. Eat-In Kitchen With Ss Appls & W/O To Fenced Backyard. Spacious Master Bdrm W/Ensuite & W/I Closet. Amazing Location Only Steps To Excellent Amenities Including Restaurants, Shopping, Parks, Schools & Transit - Don't Miss Out!!**** EXTRAS **** Fridge, Stove, Washer, Dryer, Bidw, B/I Micro + Exhaust Sys, Elfs, Wdw Covgs, Brdlm W/Id, Cac, Cvac & Equip, Gdo(As-Is), French Doors, Hardwired Internet On 2nd Floor, Hwt(R). Excl: Drapes & Rods In Dining Rm & All Bedrooms. (id:25308)
100 Selby Cres
Bradford West Gwillimbury, Ontario
Absolutely Stunning!! 4 Bdrm Detached Home W/ Approx. 2,500 Sq Ft Of Luxurious Living Space. Loaded With Many Upgrades Throughout. Gorgeous Hardwood And Tile Flooring On The Main Floor. 9Ft Ceilings And Pot Lights. Upgraded Kitchen Cabinetry W/Quartz Countertops, S/S Appliances & Backsplash. Laundry Room & Computer Loft On The Second Floor. Master Bed Ensuite W/Glass Shower Enclosure, Double Sink And Soaker Tub.No Sidewalk, Plenty Of Parking.**** EXTRAS **** Includes: Fridge, Gas Stove, Dishwasher, Washer & Dryer, Gdo & Remotes, Window Coverings & Light Fixtures. Rentals: Hwt. (id:25308)
364 Redstone Rd
Richmond Hill, Ontario
Great 4-Bedroom Home! Spacious Layout, Approx. 1820 Sqft! Open Concept Kitchen 3 Piece S/S Appl, Family Room W/ Electrc Fireplace, Hardwood Floor, Oak Staircase, Master Bedroom W/ 5-Piece Ensuite Bath & W/I Closet, Sliding Glass Doors To Fenced Yard, Separate Entry To Garage! Top Rated Richmond Green Secondary, Redstone P.S. York Montessori. 5 Min Walk To Richmond Green Sport Centr & Park, Daycare, Costco, Shopping Plazas. Close To Hwy404 & Public Transportat**** EXTRAS **** Existing: S/S Fridge, S/S Stove, S/S Rangehood, Built-In Dishwasher, Washer, Dryer, Cac, Custom Blind, Electric Fireplace, Hwt(R), Garage Door Opener & Remote. Chandelier At Master Bedroom Excluded. (id:25308)
78 Cardrew St
Markham, Ontario
***First Time Buyer*** Move-In Ready. Absolutely Gorgeous Solid Brick/Stone Semi W/2 Car Garage. Located In A Highly Sought After Upper Cornell! Newly Upgd Gourmet Kit W/Quartz Countertop, Island, Stainless Steel Appliances, Engineered H/W Fl Thru Out 1st & 2nd Flr, Pot Lights, 3 Large B/Rs, Huge Master Suite W/ 4Pcs Ensuite; Finished Bsmt W/ Rec/Kit/Br/Den. Steps To Schools Parks! Mins To Shopping, Go, Viva, Hospital, Cornell Community Centre,**** EXTRAS **** All Elf's, California Shutters, Stainless Fridge & Stove & B/I Dishwasher, Range Hood Fan, B/I Microwave, Washer, Dryer, Bsmt Fridge & Stove Furnace(18), A/C Gdo & Remote. (id:25308)
46 Baymark Rd
Markham, Ontario
Attention Builders/Renovators; A True ""Diamond"" In The Rough. Fabulous 3 Bedroom Sidesplit, With Family Room, Finished Basement, Access To Garage, All In Desirable Thornhill Location: Steps To Schools (Public/High School), Transit, Highways, Parks, Community Centre. Home Has Great Bones; Needs Loving Hands!**** EXTRAS **** All Elf's, Window Coverings, Appliances, Fireplace, Hwt (Rental) (All As Is) (id:25308)
61 Canal St
Georgina, Ontario
Living The Dream! Fun Seekers Home! Moor Your Boat On Your Private Dock With Direct Canal Access To Lake. This Entertainer's Home Features An Open Concept With Cathedral Ceilings. 3 Spacious Bedrooms, 2 Baths, Sun-Filled Updated Kitchen Wth W/O To Balcony. East And West Balconies Offering Amazing Views! Heated And Hydro Workshop W/2 Garage Doors. Home Has Been Lovingly Maintained With Many Updates And Upgrades! You Won't Be Disappointed!**** EXTRAS **** :Include: Washer, Dryer, B/I Dishwasher, Stove, Fridge, B/I Microwave (id:25308)
#1008 -75 Weldrick Rd E
Richmond Hill, Ontario
Spacious, Bright And Beautiful 3 Bed 3 Bath Townhouse In A Prime Family Friendly Neghbourhood In Richmond Hill. Amazing Location With Walking Distance To Yonge. Close To Parks,Schools,Mall,Restaurants & Transit! This Unit Features Open Concept Living With Lots Of Natural Light And A Large Rooftop Terrace With A Gorgeous View. Perfect For Relaxing, Bbq-Ing & Entertaining Your Guests! Best Yet, This Unit Comes W/One Underground Parking Spot. Don't Miss It Out!**** EXTRAS **** Fridge,Stove, Dishwasher, Smart Thermostat ,Washer, Dryer, All Electric Light Fixtures. Visitor Parking And Bbq Allowed (id:25308)
213 Second St
Whitchurch-Stouffville, Ontario
Lovingly Maintained & Updated Gothic Revival In The Heart Of Charming Stouffville. Heritage Recognized, Not Restricted For Rebuild Or Reno. Small Business Operator Friendly Zoning. Open Concept Home With In/Outdoor Flow From The Lrg Front Porch Thru To The Lrg Deck & Patio Stoned Backyard, Entertainers Delight. Master Suite W/Spa Like Ensuite, Convertible Living Areas, Maximize The Use Of This Versatile Home. Attn Downsizers, Empty Nesters & Dwtn Executives.**** EXTRAS **** See Atch'd List - S/S Appl, Lg Wash/Dryer, On Demand Hot Wtr Heater (Rent $42.30/M), Smart Home Thermostat, Pro-Land/Hardscapes, Restore Porch, Doors & Window Cappings, Install'd Eaves & Soffits, Hardwood Flooring & Tile T/O. Walk To Go! (id:25308)
238 Denise Circ
Newmarket, Ontario
Beautifully Appointed West Facing End Unit Freehold Townhouse In High Demand ""Summerhill Estates"" Built By Acorn, 1727 Sq Ft, Loaded W/Quality Finishes From Top To Bottom! Brazilian Hardwood Floors, Smooth 9Ft Ceilings On Mn Flr, Stone W/Way, Custom Built Deck W/Gazebo. Mn Flr Laundry, Direct Access To Garage, Fin Bsmt W/ 2 Pc, Gym And Rec Rm. Exudes Pride Of Ownership. Tucked Away On A Quiet Street. Walk To Schools, Trails & Amenities. A 10!!**** EXTRAS **** Fridge, Stove, Built-In D/W, Microwave, Washer, Dryer, All Elf's, Window Coverings, Cac, Gazebo, Hi-Eff Furnace 2019, Shingles 2014, Deck & Fence 2019, Gdo And 2 Remotes, Gas Fireplace, Hrdwd Flrs 2006, Bdlm 2016, Humidifier (id:25308)
46 Atkinson Cres
New Tecumseth, Ontario
Welcome To This Stunning & Immaculate 2 Yrs Old Bright And Spacious Detached Home.Located In One Of Alliston's Most Desirable Communities.Just Minutes Away From Nature Trails, Parks,Nottawasaga Golf Course,Highway27 & 400, Shopping Centre And Much More.This 2745 Sq Ft ,4 Br Detached House Has A Beautiful Foyer Entrance ,Bright Gourmet Kitchen With Large Eat In Breakfast Bar With W/O To Deck. Open Concept To Family Room With 9Ft Ceilings,Lots Of Natural Light**** EXTRAS **** Top Of The Line S/S Appliances With Bluetooth Access- Fridge, Dishwasher,Stove And Hood,Washer And Dryer. (id:25308)
90 Kruger Rd
Markham, Ontario
Beautiful & Spotless!!! Move-In Ready Home In High Demand Middlefield Community, Completely Renovated. Open Concept Home For A New Family To Enjoy! Lots Of Upgrade; Finished Basement With Sep Entrance, New Driveway, Hardwood Floor Throughout, Granite Countertop, New Stove And Refrigerator, New Washroom With Granite Top, Freshly Painted. Walking Distance To School And Par, Shops,And Ttc.**** EXTRAS **** Steel Appliances: Fridge, Stove, B/I Dishwasher,Washer, Dryer, Blinds, Cac, Water Heater (R) (id:25308)
2185 Galloway St
Innisfil, Ontario
Stunning 6 Year-Old 2361 Square Foot ""Victoria"" Model From Lancaster Homes On Premium 123-Foot Lot. Spectacular 2 Storey Foyer. Main Floor Laundry. Bright Eat-In Kitchen Opens To Living Room And Walks-Out To Deck And Huge Yard. 3-Bedroom Layout Gains Huge Walk-In Closet And Ensuite And Bigger 2nd Bedroom Also With Walk-In. Close To Shopping, Schools, Beach.**** EXTRAS **** Fridge, Stove, Dishwasher, Washer, Dryer, Range Hood, All Light Fixtures, All Bathroom Mirrors, Garage Door Openers, A/C. Excl: Two Pendants In Front Hall. (id:25308)
355 Luck Crt
Newmarket, Ontario
Just Under 2 Years New 2 Storey Free Hold Townhome. Oak Stairs And No Carpet. His And Her Closet.Upgraded Shower In The Master Bdr, Backsplash And Water Filter In The Kitchen.Look Out Windows Upstairs And Enlarged In The Bsmt. Upgraded Size Of The Cold Room, Pot Lights And Fancy Elf. Beautiful Deck And Fully Fenced Backyard. Zebra Shutters. Large Pantry In The Kitchen.**** EXTRAS **** Fridge, Stove , B/I Dishwasher & Washer And Dryer. Air Exchanger. (id:25308)
33 Fitzroy Ave
Markham, Ontario
A 8-Yr New Semi-Detached In Prestigious Wismer Community (Mccowan/Bur Oak), Premium Corner Lot (29' Frontage), Top Ranked Bur Oak Secondary (Ranked No. 24/738 In Ontario), Enclosed & Wrap-Around Porch W/ 2 Entrance Doors, Upgraded Stone Interlock Driveway, Walkway & Backyard, 9' Ceiling, Fully Finished Bsmt W/ 4th Bd, W/I Closet,3-Pc Bath & Open Rec. Rm, New Pergola & Shed, Hardwood Fl & Crown Moulding, New S/S Kit Apps. Gas Stove & Fridge, New Furnace & Cac,**** EXTRAS **** Lucky No. 33! All Custom Made Wdw Coverings, Cac, Fridge, Stove,D/W, Dryer, Washer, Humidifier,R/I Cva, Garage Door Opener, R.I Bath In Bsmt, Self Clean Exhausted Fan, Glass Sliding Dr Upstairs Bath, 2 New Toilets On 1st Fr & Master Bedroom (id:25308)
73 Collin Crt
Richmond Hill, Ontario
Ravine View, Freehold With W/O Basement Apartment, South Facing Townhome! 9 Ft Ceilings, Hardwood Floor On Main Level W/ Oak Staircase, Upgraded Light Futures, Upgraded Tall Kitchen Cabinets With Granite Countertop, Two Laundries. High Demand Area In The Heart Of Prestigious Richmond Hill. Walk To Transit, Lake, Parks, Shops, Schools. Extended Interlock Driveway To Park 3 Cars. Basement Apartment With Full Kitchen, W/I Closet, 4 Pc Bath And Own Laundry.**** EXTRAS **** All Appliances, All Elf's, Window Cov, Cvac, Permit For 10 X 19.5 Ft Deck Received And Paid. Exclude: Great R Chandelier, M. Br. Curtains. All Meas/Taxes To Be Verified By The Buyer/The Buyer's Agent. Bsmt Tenant Leaving Before Dec.1st. (id:25308)
21119 Dalton Rd
Georgina, Ontario
Incredible Custom Built Home On Quiet Dead End Street Steps To Lake Simcoe & Jp Harbour/ Marina. Intricate Design T-Out, Soaring Ceilings, 3200+ Square Feet Of Finished Living Space. 10+ Car Driveway, 3 Car Garage & 100' Prem Lot. One-Of-A-Kind Gourmet Kitchen With 3-Door Fridge, 11.5' Ceilings, New Gas Stove Top & Massive Windows. Side Entrance W/ In-Law Suite Potential. Massive Quebec Cedars Line The Front For Maximum Privacy. Beautiful Lakeside Community!**** EXTRAS **** New Steel Roof '12, Insulated Garage Workshop W Separate Hvac, 2X Furnace, 2X A/C, 400 Amp Service, Hardwd Flrs, Cold Cellar, Tankless Hwt, Imported Closet Doors From Bali, Extensive Solid Trim T-Out, Walk To Park, Lake & Mins To Hwy 404 (id:25308)
2 Vandervoort Dr
Richmond Hill, Ontario
Gorgeous 4 Bedrms End Unit Townhouse On 3046Sqft Corner Lot Featured 9 Ft Ceiling. Wonderful Open Concept Layout. Most Rms Have Large South Facing Windows Bring In Natural Light And Sun Shine. Beautiful Hand Craft Hardwood Flr Through Out The House, Oak Stairs. Crown Molding On Main Lvl. Upgraded Kitchen With Penisula, Granite Counter, Modern Backsplash, Tall Hardwood Cabinets And S.S Appls. Cathedral Ceiling In Family Rm. Direct Access To Garage From House.**** EXTRAS **** Beatuful Landscaped Front Yard & Private Backyard With Gazebo And Hedge. All Electrical Light Fixtures, All Window Coverings, S/S Fridge, Stove, New Dishwasher, New Microwave, Washer/Dryer; A/C, Gdo (id:25308)
48 Mondial Cres
East Gwillimbury, Ontario
#charmingretreat - Home Is Where Your Story Begins....Wonderful Memories Await In This Queensville Townhome! This 3Br/3Ba Home Features An Awesome Three Level Floorplan And Is The Perfect Place Of Tranquility. Inside, Enjoy A Wonderful Living Room With Beautiful Potlights And Great Natural Light. The Sophisticated Kitchen Is The True Heart Of The Home. Take The Sliding Glass Doors To The Patio, What A Great Place To Enjoy Your Morning Coffee!**** EXTRAS **** The Master Suite Is Serene And Features A Stunning Ensuite Bathroom. As If This Home Was Not Already Impressive Enough, Check Out The Finished Basement With Large Recreation Room, Additional Bathroom, Laundry Room And Tons Of Storage. (id:25308)
8 Millwright Ave
Richmond Hill, Ontario
Welcome To Lucky 8 Well Maintained End Unit Townhome With A Covered Porch In Family Friendly Neighborhood. Attached Only At Garage. 9 Ft M/F Ceilings. Large Kitchen With Breakfast Area. Inviting Family Room With Gas Fireplace. Laundry On 2nd Floor. Walk Out Basement To A Fenced Backyard! Steps To : Oak Ridges Community Center, Pool & Park, Lake Wilcox, Bond Lake & Long Forest Trails.***Close To Schools, Gormley Go Station, Hwy 404 And More!**** EXTRAS **** Stainless Steel Appliances: Fridge, Stove, Dishwasher, Range Hood W/Microwave. Washer And Dryer.All Elf And Window Coverings, Cac. (id:25308)
90 Mainprize Cres
East Gwillimbury, Ontario
4 B/R 3 Bath Home With Finished Walk Out Basement On Quiet Crescent With Gorgeous West Views. O/C Main Level With Bright Kitchen, Open To Dining Room And Living Room Including Custom Built In Cabinets And Cozy Gas Fireplace. 4 Good Size Bedrooms, 2 With Walk In Closets Including The Master With 4Pc Ensuite. The Kids Can Play Downstairs In The Fin. W/O Basement Or In The Huge Backyard While You Sit And Relax On The 2nd Level Porch Or In Front Of The Fireplace**** EXTRAS **** Easy Walk To Rec Centre/Library,Schools,Ravine & Walking Trails,Incl Appliances,Elf's,Newer Shingles,Newer Furnace And A/C, Built In Cabinets.Water Filtration System,Exc Light Fix In South B/R,Irrigation System (As Is).12 Mins To 404 Hwy. (id:25308)
#217 -40 Harding Blvd W
Richmond Hill, Ontario
Beautifully Renovated Entertainer's Delight Unit, At The Prestigious Dynasty Complex* Engineered Hardwood Fl Throughout, Pot Lights, 2 Renovated Bathrooms, Granite Counter Top In Kitchen And More. Third Bedroom Was Created From A Part Of The Solarium, And Can Convert Back To A Full Size Solarium. Unit Has An Owned Locker As Well As A Laundry Room With Storage Space. Rare Balcony Overlooks Serene Peaceful Park. Tandem Parking*Complex Has Excellent Amenities.**** EXTRAS **** All Existing Fridge, Stove, B/I Dishwasher, Stacked Washer&Dryer, All Window Coverings, All Elfs', Mirrors In Both Bathrooms, S/S Fan Hood. (id:25308)
