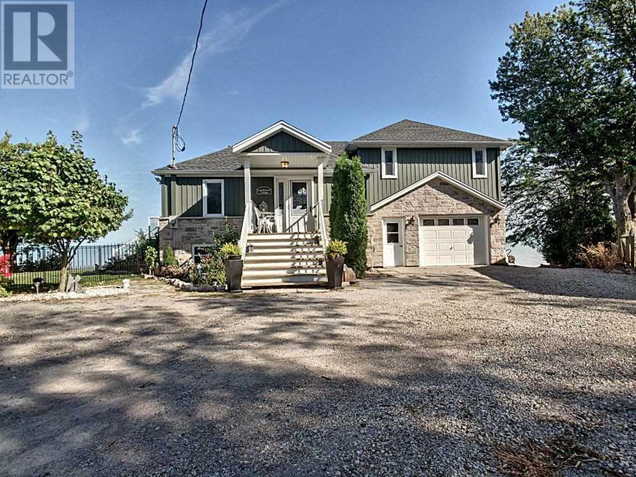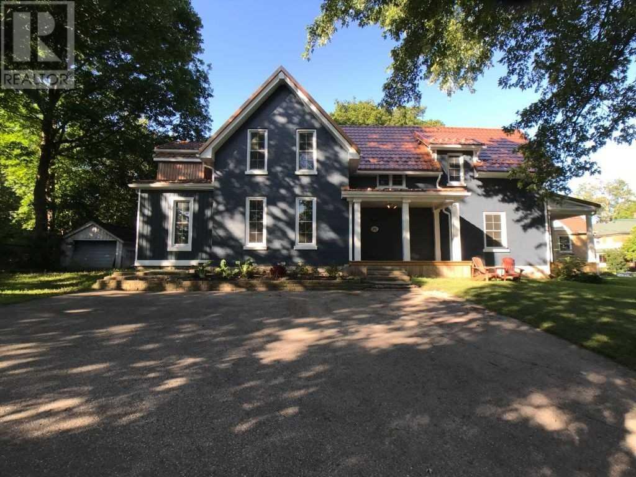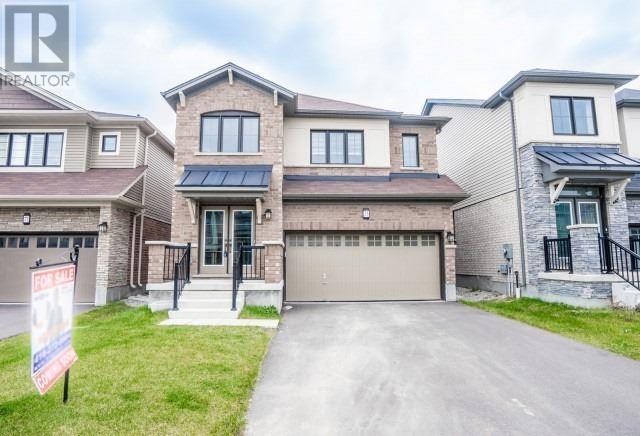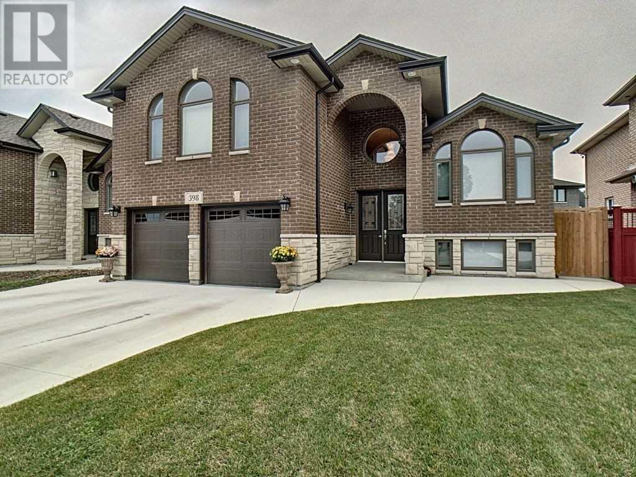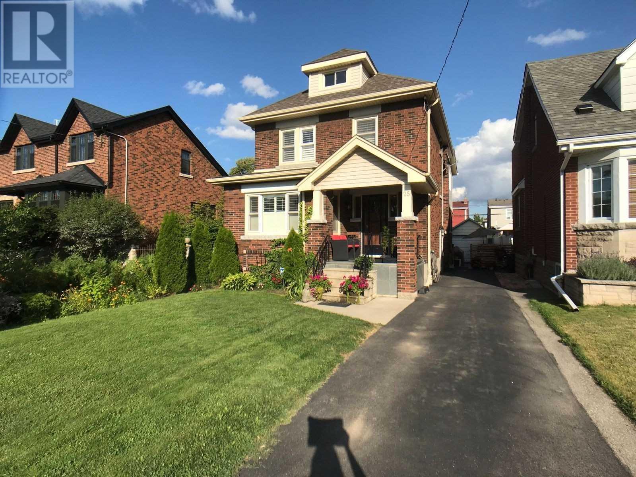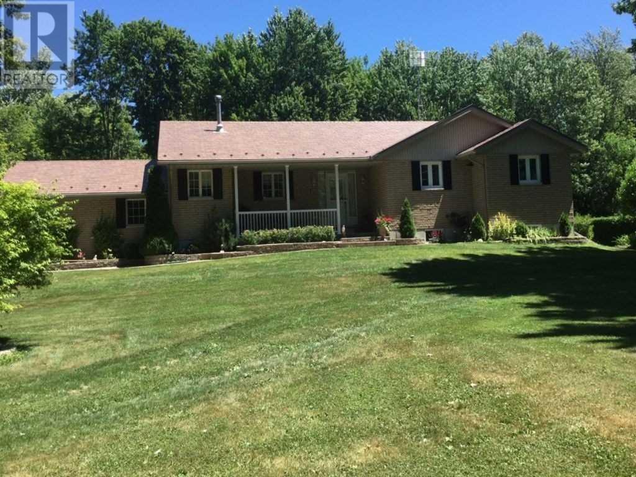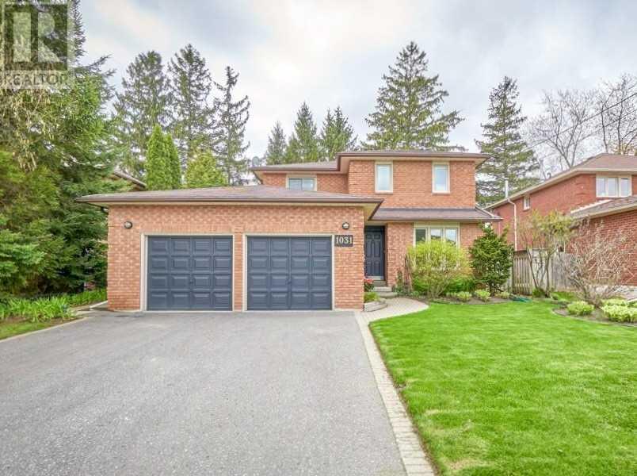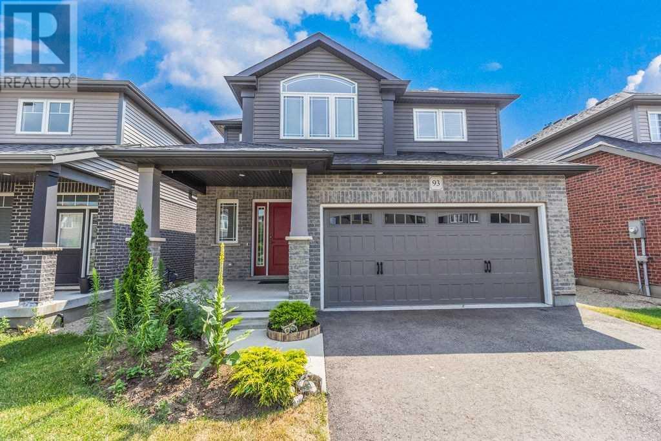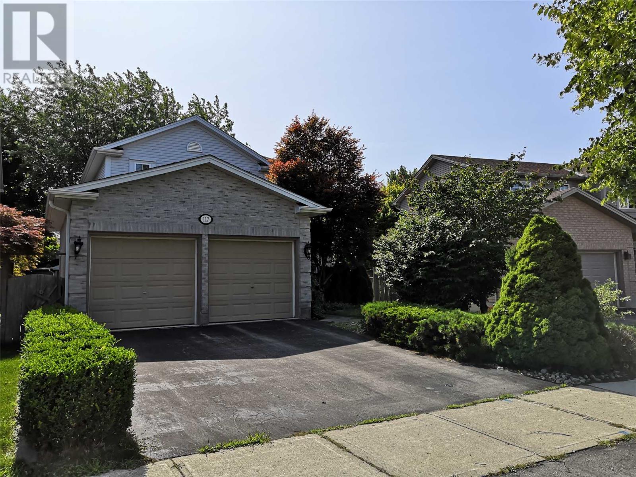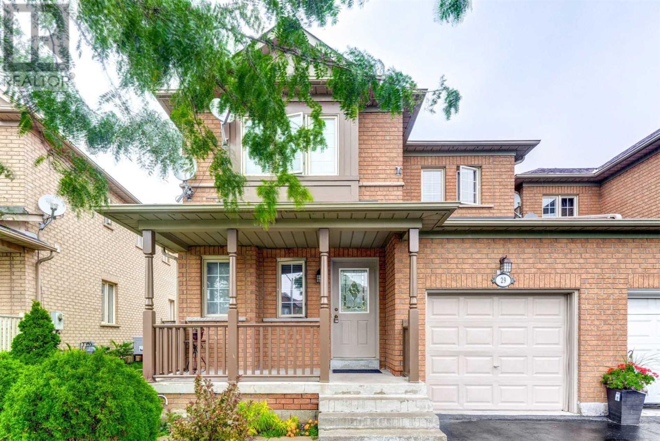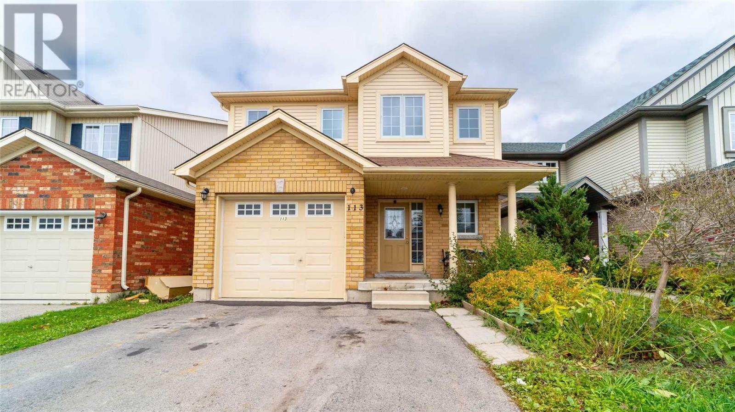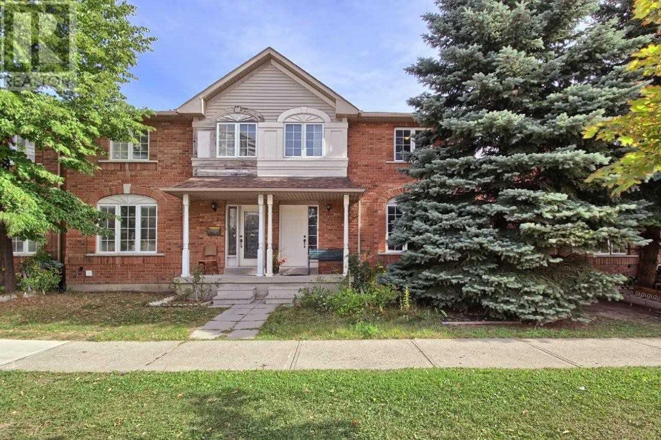10 Wilcox Dr
Haldimand, Ontario
Lakefront Beauty, Waterfront Living At It's Best! Here You Can Sit Back And Enjoy The Breathtaking And Ever Changing Moods Of Lake Erie.The Open Concept Living/Dining And Kitchen Area All Have A Perfect View Through Any Of The 3 Patio Doors Leading To An Amazing 700 Square Ft Wrap Around Deck.The Large Master Bedroom Has A Sliding Door To It's Own Private Balcony, Enjoy 178 Ft Of Lakefront,A Custom Fire Pit, & A Private Ramp To The Lake. (id:25308)
101 Frances St
Ingersoll, Ontario
Beautiful Home, Fantastic Lot. Updated Steel Roofing, Soffit, Facia, Eves & Down Spouts. Newer Doors /Windows. Updated Porches On Front & Side. Updated Hydro Panels. Quiet Neighbourhood. Beautiful Front Yard With Mature Trees. Large Kitchen. 2 Staircases. Office/Den & Library Main Floor. (id:25308)
75 Aldgate Ave
Hamilton, Ontario
Absolutely Stunning, Spacious *4 Bedroom*4Washrooms Home *Open Concept* In Popular *Stoney Creek Mountain* Empire Built, Grand Entrance With High Ceiling. Great Open Concept Main Floor Layout With Beautiful Features. Master Bdrm W/His & Her Walk-In Closets & 5Pc Ensuite. Second Master Bdrm W/ Walk-In Closet & Ensuite, Bedroom Level Laundry Room And Loft Makes This Second Floor Design Second To None. Furniture In Pictures Is Moved Home Will Look Different.**** EXTRAS **** Stainless Steel Appliances; Fridge, Stove, Dishwasher, White Front Load Washer/Dryer. (id:25308)
398 Hamner Circ
Windsor, Ontario
Beautiful 1 Year Old South Windsor Home Located In A Quiet Circle Near The Mall, Highways And Schools. Main Floor Has 2 Large Bedrooms And A Double Sink Bathroom. Master Bedroom's Size Is Sure To Impress With A 5 Piece Ensuite And Walk-In Closet. There Are 2 Additional Rooms In The Basement Along With A True Second Kitchen, A Corner Fireplace And Third Bathroom Featuring A Tiled Shower. A Combination Of Cathedral, Tray Ceilings And 17Ft Entrance. (id:25308)
25 London St S
Hamilton, Ontario
This 2.5 Story Century Home Combines The Comfort Of Modern Style And Classic Rustic Charm. Located On A Quiet Street In A Desirable East End Location Within Walking Distance To Gage Park And Trendy Ottawa St. Home Has Lots Of Character Throughout And Has Been Tastefully Updated And Features Generous Room Sizes, Main Floor Bdrm, Loft On 3rd Level And Large Finished Basement. Parking For 4-5 Cars And Easy Highway Access. (id:25308)
133 Kanata Dr
Alnwick/haldimand, Ontario
Gorgeous Country Property 1.44 Acres. Spectacular Brick And Vinyl Siding Bungalow With A Metal Roof And A Double Attached Garage. Large Driveway, Can Park 10 Cars. Kitchen, Dining Room, Family Room With Propane Fireplace. Main Floor Laundry Room. Beautifully Finished Basement With A 3-Piece Whirlpool Bath. 24X32 Heated Workshop With 2 Tool Sheds And A Shelter. Propane Stove In Basement. (id:25308)
1031 Booth St
Cobourg, Ontario
Fabulous 4 Bedrm, 4 Bath Home Located In Popular Cobourg West Neighbourhood. Walkout To Mature Lot With Soaring Pine Trees Offering Complete Privacy. This Home Has Much To Offer; Engineered Hardwood In Living, Dining & Family Rooms; Tastefully Renovated Kitchen, Baths & Laundry Room With Wall To Wall Built-Ins; Multiple Fireplaces. Finished Basement W/ Rec Room & Theatre Room W/ Gas Fireplace. Other Updates Include; High Eff. Furnace And A/C (13) 2 Decks (14)**** EXTRAS **** Fridge, Stove, B/I Microwave, B/I D/W, Freezer, Washer, Dryer, Overhead Projector, Receiver (Bsmt), Elf, Window Coverings, Smart Thermostat, Gdo W/ Remotes, Storage Shelves In Garage, Garden Shed, Cvac (id:25308)
93 Taylor Dr
East Luther Grand Valley, Ontario
This Clean Beautiful Home Awaits Your Family! Walk Into This Open Concept Design. The Sun Filled Living Room Features Vaulted Ceilings And Hardwood Flooring.Kitchen Offers Wet Island,Stainless Steel Appliances And Walk Out To The Fenced Yard. Master Bedroom Features His/Hers Walk In Closest And Ensuite. Ensuite Offers Custom Built Shower!**** EXTRAS **** Basement Could Offer A Seperate Entrance, If Desired. Basement Is Finished(Exception To Flooring) With Large Rec Room, Cold Cellar And 2Pc Bath (id:25308)
117 Cedarwood Cres
London, Ontario
Gorgeous Move-In Ready Spacious Family Home Ideally Located On A Quiet Crescent. Formal Living And Dining Room Area Plus Main Floor Family Room With Gas Fireplace, Large Eat-In Kitchen With Spacious Eating Area. Walking Distance To Clara Brenton P.S., Oakridge S.S.Dishwasher (2017), Furnace (2013),40 Yr Fiberglass Shingles (July 2011),Basement Carpet (2019), Main Hardwood Floor (2019), Kitchen Floor (2017),Newer Sump Pump,Backyard Flagstones/Gardening (2016).**** EXTRAS **** Fridge, Stove, S.S.Dishwasher, Washer, Dryer, Existing Window Coverings, Existing Electrical Light Fixtures, Garage Door Opener. (id:25308)
29 Arabia Gate
Brampton, Ontario
!!! Absolutely Gorgeous 3 Bedroom Freehold End Unit Townhouse!!! Open Concept Living/Dining Room With Laminate Floor. Fully Upgraded Kitchen With Stainless Steel Appliances. Hardwood Staircase. 3 Good Size Bedrooms With Parquet Floor. Master Bedroom Comes With 4 Pc Ensuite And Walk/In Closet. Walk/Out To Patio From Breakfast Area. Walking Distance To School, Park & All Other Amentias. Few Mins To Hwy 410 & Trinity Mall.**** EXTRAS **** S/S Fridge ,S/S Stove. Clothes Washer & Dryer, All Light Fixtures, Central A/C, All Window Covering. Gas Fireplace. Few Min To Hwy 410. (id:25308)
113 Joshua Rd
Orangeville, Ontario
In Fabulous Orangeville,This Wonderful Detached 3 Bed+3 Washroom Home In Great Neighbourhood.Steps Away From Hospital, School And Shops.25 Min To Brampton. Easy Access To Hwy 9-10-410. Open Concept,Kitchen With Quartz Countertop.Entrance From Garage To Home .Walkout To Deck.Fully Fenced Yard. Bath Rough-In Bsmt. Gasline Rough-In For Kitchen Stove. New Furnance & New Ac(Apr,2019).Large Window In Bsmt, Huge Cold Room,Freezer In The Bsmt Not Included.**** EXTRAS **** Included: Fridge, Stove. Elf's, Window Coverings, Washer, Dryer, Dishwasher, Garage Door Opener & Remote.Hwt Rental. See Virtual Tour! (id:25308)
#69 -35 Malta Ave
Brampton, Ontario
The Proud Owners Of This Beautiful, Immaculate Property Welcome You To Visit Their 3-B/R Townhouse Which Is Nestled At The Most Convenient Area Of Brampton And Offers Many Upgrades That Are Delight To Your Eyes & Living - This House Is Completely Carpet-Free With New Hardwood Floors, Stairs, Paint, Kitchen Pantry, Granite Counters & Vanity In Washrooms & Kitchen, B/Splash (All Done In 2017), Roof (2016), Driveway (2016), Rec. Room With Furniture, Storage Unit**** EXTRAS **** S/S Stove, Fridge, Dishwasher, Washer/Dryer, All Window Coverings Including Draperies, Elfs, Dinning Room Chandelier, Central Air. See Virtual Tour. (id:25308)
