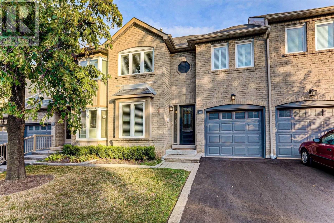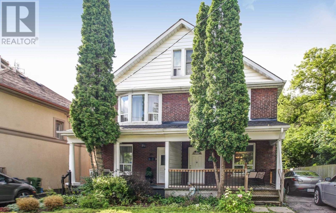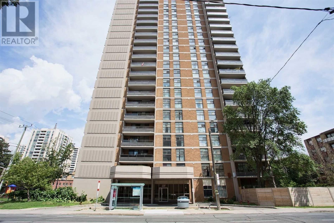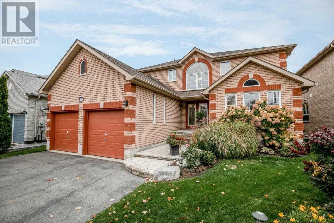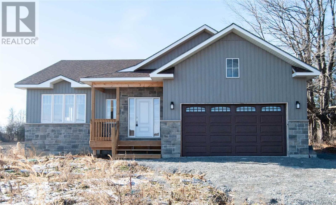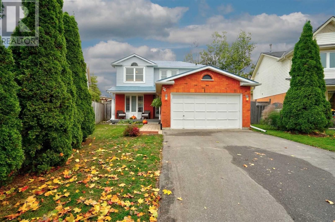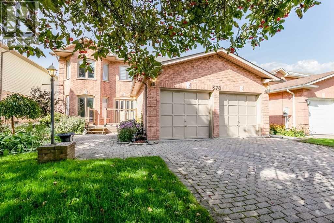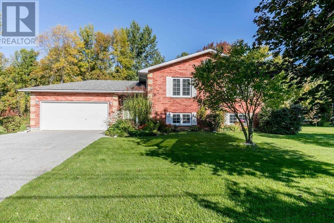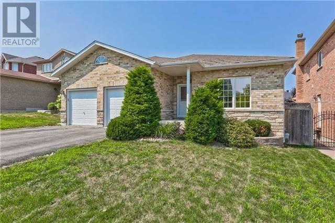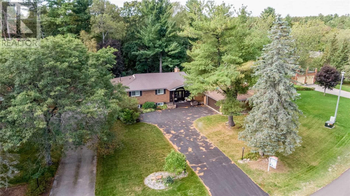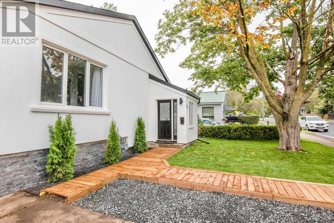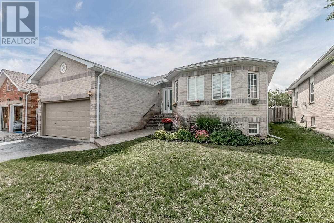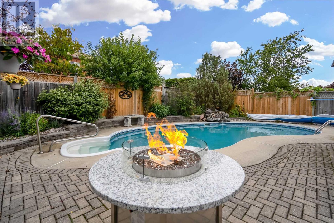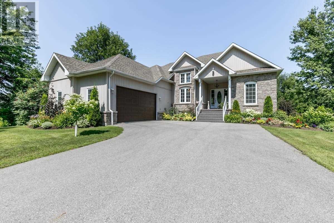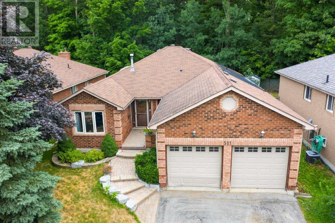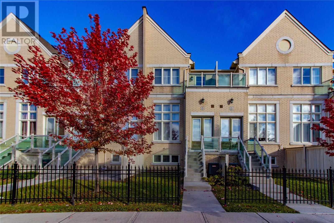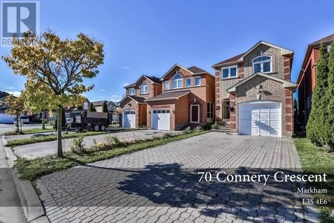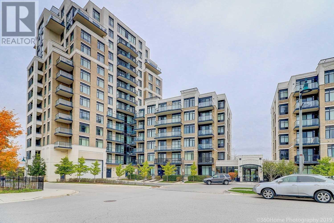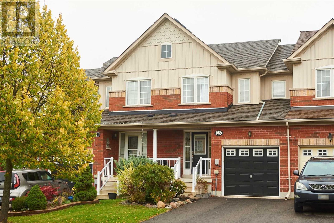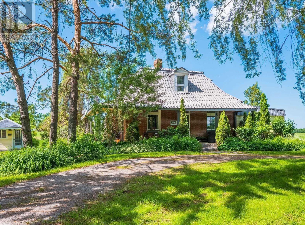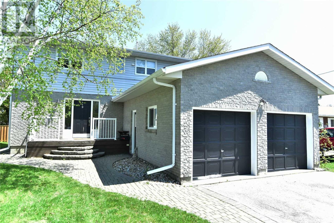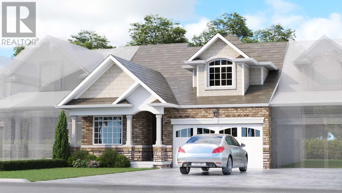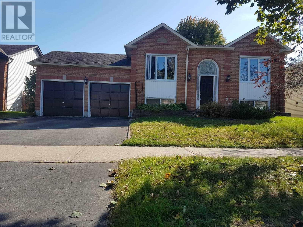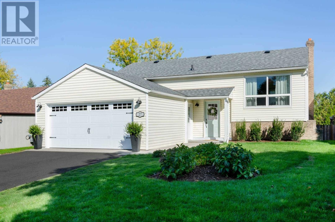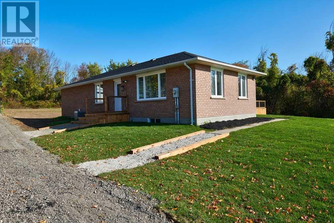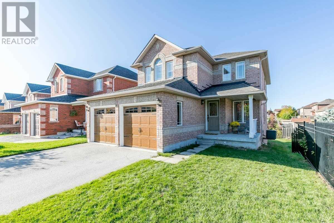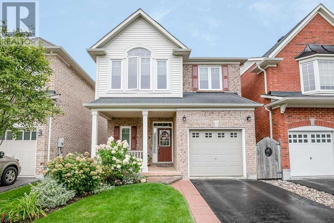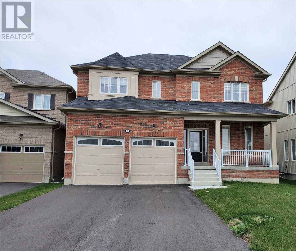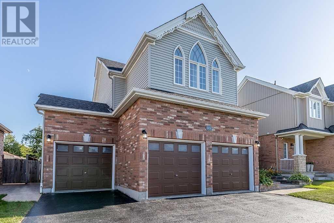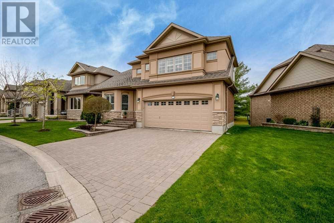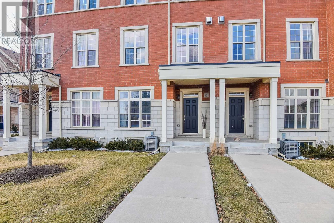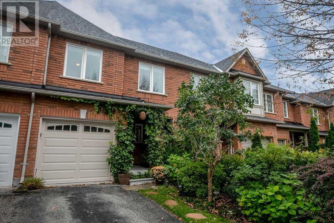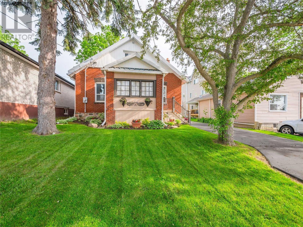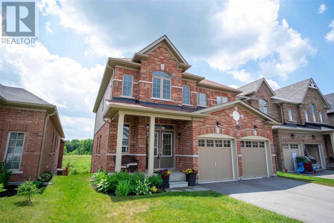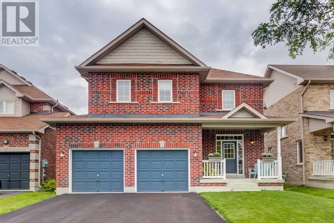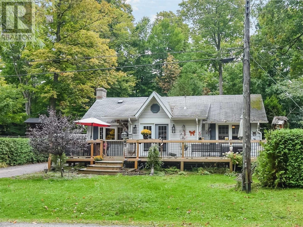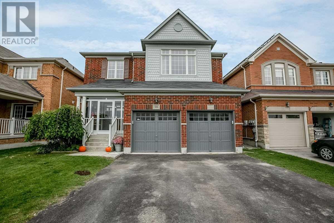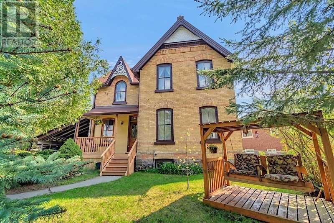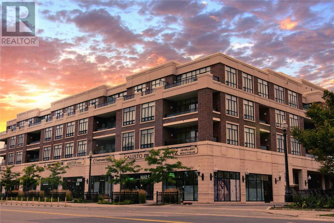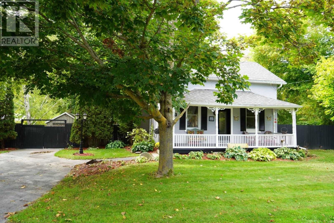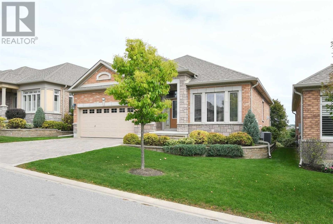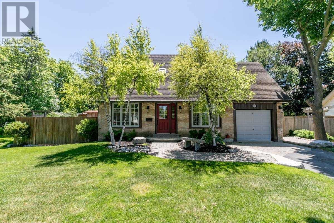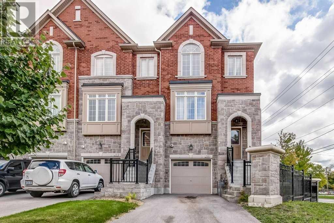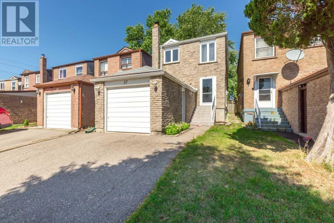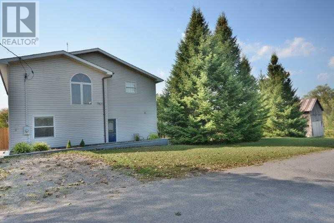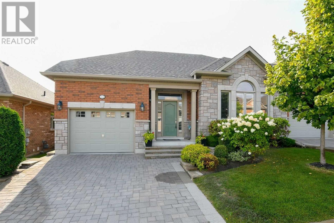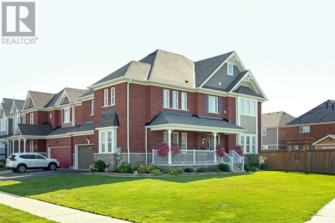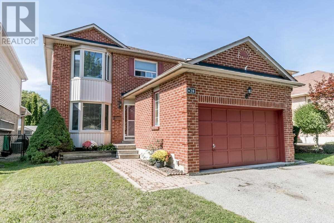#58 -3420 South Millway
Mississauga, Ontario
Well-Maintained Townhouse At 'The Enclave'. Features Include1853 Sqft + 753 Sqft Finished Basement. Enjoy Spacious Principle Rooms W/ Gas Fireplace, Large Master Suite, Fully Finished Basement W/ Your Very Own Workshop! Bright & Updated Eat-In Kitchen, Walk-Out To Two-Tiered Private Deck. Well-Run Complex Boasts An Outdoor Pool For Residents. Mins To Trails, Shopping, Go, Transit, Schools, U Of T, Hospital (Cvh) & Qew/403.**** EXTRAS **** S/S Fridge, Stove, Dishwasher, Micro, Front Loading Washer & Dryer, Upright Freezer & Central Vac. Custom Hunter Douglas/California Shutters, Elfs, Security Sys, Dir Access To Garage W/ Automatic Door Opener/Remote(2), Storage Area Shelves. (id:25308)
87 Buttonwood Ave
Toronto, Ontario
Well Maintained Solid Brick 2-1/2 Story, 4 Bedroom 2 Bathroom Home Close To Go Train, Ttc.Lrt, York Humber High School, West Park Health Centre. Short Commute To Downtown. Eat In Kitchen. Covered Porch. Roof Is App. 5 Yrs New.A/C-2013. Furnace 2006. B/I-Dish Washer 2013. Central Vac.-2016**** EXTRAS **** All Electric Light Fixtures, All Window Coverings, B/I Dishwasher, Fridge, Washer (Stove In As-Is Condition). Exclude:Light In The Middle Bedroom, Will Replace Fixture. Chest Freezer And Water Filter. (id:25308)
#206 -135 Marlee Ave
Toronto, Ontario
Beautiful Renovated 1000+ Sqft Unit Ready For You. Hardwood Floors Thru Out, Updated Trim, Paint, Crown Mouldings, New Bathrooms. Close To New Lrt Coming Soon, Allen Express To 400 Series Highways, Schools, Shopping, Restaurants, All Utilities Included In Maintenance Except Phone, Cable.**** EXTRAS **** All Appliances, Wine Cooler, Washer & Dryer, Electrical Light Fixtures, All In Excellent Condition. Exclusions: Electronic Entrance Lock That Will Be Replaced W/Regular Dead Bolt Door Lock. (id:25308)
33 Knupp Rd
Barrie, Ontario
Open Concept Design With 4 Bedrooms (Plus An Additional Lower Level Bedroom & Roughed In Bath) And 2+1 Baths. This 2-Storey Home Flows Wonderfully Over 2677 Square Feet Of Living Space. The Impressive Grand Entryway Has Floor To Ceiling Windows Allowing Tons Of Natural Light. The Beautiful Eat-In Kitchen Is Finished With Granite Counters, A Breakfast Bar, Undermount Sink,A Custom Marble Backsplash & S/S Appliances. New Carpeting, Gleaming Hardwood, Potlights. (id:25308)
2432 Highway 12
Ramara, Ontario
Bright,Luxurious & Very Spacious Open Concept Bungalow! Simply Move In! The Home Features Hardwood Floors, Nice Ceramic Tiles Kitchen With Stone Counters & Stainless Steel Appliances Open To Expansive Great Room & Fireplace,9 Ft Ceilings, Amazing Windows Extremely Bright & Spacious, 3 Bedrooms, This Beautiful Custom Home Is An Absolute Must See!**** EXTRAS **** This Home With Excellent Exposure From Hwy 12 And Is An Easy 10 Minutes From Beaverton, 20 Minutes To Orillia/40 Min To Lindsay & 60 Minutes From The 404.. Fridge, Stove, Dishwasher, Washer, Dryer, Exhaust Fan,All Existing Light Fixtures (id:25308)
76 O'shaughnessy Cres
Barrie, Ontario
Move-In Ready Fully Finished And Updated Home Located In Barrie's South End. Updates Include Kitchen, Main Floor Flooring, Laundry Room, Main Floor Two-Piece Bathroom, Main Floor Fireplace Stonework, Furnace 2019, Eavestroughs 2019, Basement Three-Piece Bathroom, And Just Painted Through Interior And Exterior. Plus A Metal Roof! Three(3) Bedrooms And Two(2) Bathrooms On The Upper Level With A Bonus Office/Guest Room In The Basement With A Three-Piece Bath.**** EXTRAS **** Included: Stainless Steel Fridge, Stove, Microwave, And Dishwasher. Samsung Clothes Washer & Dryer. (id:25308)
378 Grenville Ave
Orillia, Ontario
Top 5 Reasons You Will Love This Home: 1) 3,653 Sq Ft. 2-Storey Home Feat. A Number Of Modern Updates 2) Newly Finished Basement W/ 2 Bedrooms, A Kitchenette, A Living Room, A 3-Pc Bathroom & More 3) Luxurious Master Suite Feat. Easy-Care Laminate Flooring, A Walk-In Closet & A Spa-Like 4-Pc Ensuite 4) Entertainer's Delight W/ A Unique Santa Fe-Style Sunroom W/ Access To The Interlock Patio & Outdoor Fireplace 5) Added Peace Of Mind W/ A Fully-Fenced Backyard**** EXTRAS **** Inclusions: Fridge, Stove, Dishwasher, Washer, Dryer. Owned Water Heater, Owned Water Softener. Exclusions: Window Curtains (Only) On Main Level, White Lg Fridge In Garage. (id:25308)
16 Southview Dr
Ramara, Ontario
Bright And Spacious Fin 3 Bedrm Bungalow Located In Bayshore Village On A Large Lot Backing Onto Greenspace. Spacious Family Rm With F/P, Main Living Area Complete With Hardwd, Ceramics, Crown Moulding And Plenty Of Closet Space. Interlocking Brick Patio, Lovely Trees & Landscaping. Easy Access To Beach And Harbours. Annual Association Fees Of $875.00 Incl Clubhouse, Pool, Tennis Courts, Golf Course And Much More.**** EXTRAS **** Inclusions: Dishwasher, Dryer, Fridge, Stove, Washer, Blinds, Garage Door Opener, And Hot Water Tank (Owned) Exclusions: Curtains And Curtain Rods (id:25308)
20 Marjoy Ave
Barrie, Ontario
Wow - A Bungalow In Desired Country Club Estates. Approx 2750 Finished Sq Ft. Inviting Salt Water Pool Surrounded By Stamp Concrete Patio & Fenced Yard, Dbl Garage With Laundry Entry, Open Concept Floor Plan, Still Unfin Basement Space For Your Needs, With A Cantina. Walking Distance To School, Parks, Transit Etc**** EXTRAS **** Pool Equipment, Fridge, Stove, B/I Dw, Microwave, Washer, Dryer, 2 Gar Door Openers, Existing Blinds & Electric Light Fixtures, Hot Tub (id:25308)
9 Green Pine Ave
Springwater, Ontario
Immaculate Fully Upgraded 3500 Fin.Sqft. Family Home In Prestigious Sought After Midhurst! Premium Lot Backing Onto Ravine. Separate Entrance Walk Up Basement, Custom Kitchen & Upgraded Bathrms. Granite Counters, Hardwood Floors, Pot Lights, Basement Kitchenette, W/O From Master Bdrm, Backyard Sanctuary W/ In Ground Pool, Custom Shed W/ Hydro, Newly Built Deck, Massive Yard & Mature Trees! Plenty Of Parking For The Whole Family.**** EXTRAS **** Estate Neighbourhood, All High End Appliances Included. Pool Table, Custom Kitchen '15', Metal Roof '10', Pool Heater '15',Cvac. 10 Minutes To Snow Valley Ski Resort, Lake Simcoe, & 5 Mins To Major Malls. (id:25308)
84 Eccles St
Barrie, Ontario
Renovated From Top To Bottom, High End Finishes, Charming Exterior 1,800 + Sq Ft Situated On A Private Oversized Lot Located In Central Barrie. A Short Walk To The Beach & Downtown, Commuter Routes, Shopping & Public Transit. Appealing Interior A Modern Eat-In Kitchen With Sleek White Cabinetry, Gas Fireplace & Walk-Out To Large Private Backyard, New Deck, Mature Fruit Trees. Partially Finished Basement. Furnace 2017, Air Conditioning 2019, Roof 2019.**** EXTRAS **** Inclusions: Window Coverings, All Appliances. Gym Equipment, Rental Equipment: Water Heater. (id:25308)
184 Golden Meadow Rd
Barrie, Ontario
Prime Location In Sought After South End Of Barrie. This Bugalow Offers A Spectacular Layout With Lots Of Natural Light! This Home Is Perfect For Families With Young Children As It Sits Right Across From One Of Barrie's Best Known Elementary Schools; Algonquin Ridge!! Offering 2 Bright And Spacious Bedrooms Up, 2 Bright And Spacious Bedrroms Down In A Fully Finhised Basement. And A Nice Size Private Backyard Perfect For A Playground And Entertaining!!**** EXTRAS **** Inclusions: Washer, Dryer, Dishwasher, Fridge, Stove, Microwave. Rental Items: Hot Water Tank (id:25308)
142 Loon Ave
Barrie, Ontario
1st Time Homebuyers, Downsizing- High Demand Area Close To All Amenities! Pride Of Ownership Thru-Out This Beautiful Bungalow! Move In Ready For Your Family To Enjoy Right Away! 9Ft Ceilings On Both Flrs!, Granite Counters, 2.5 Baths, Hardwood Flrs, S/S Appliances, Stove W/Dble Oven! Fenced In Backyard, In-Ground Pool Surrounded By Prof. Landscaping & Waterfall Feature, Flagstone Entrance, Bbq Hookup, Security System, Central Vac, Central Air, Garage Entrance**** EXTRAS **** Include: 2 X Fridge, Stove, B/I D/W, Hood Range, Dble Oven, 2 Garage D/O, Shed, Pool & Acc., Central Vac & Acc, Window Coverings, B/I Speakers Exclude: Washer/Dryer, Freezer, Electric Fireplace, Bbq, Desk, Firepit, Bathrm Curtain, (id:25308)
224 Bayshore Dr W
Ramara, Ontario
Beautiful Bungalow In Prestigious Bayshore Village. Features To Love About This House: -- Scenic Landscaped Lot Backing Onto Pond; Open Concept Living; Granite And Stainless Steel Appliances In Kitchen; 10 Foot Ceilings; His And Hers Master Bathroom New Flooring On Main Level; Extra Large Open Concept Finished Basement; Magnificent Raised Deck With Large Lower Level Patio, Small Dock At Pond And Beautifully Landscaped Front Yard.**** EXTRAS **** Refrigerator, Propane Stove, Dishwasher, Microwave, Washer, Dryer, Refrigerator In Basement. All Furniture In Basement Negotiable. (id:25308)
511 Leacock Dr
Barrie, Ontario
Incredible Gem, Fully Finished, Move In Ready W/Major In-Law Potential. All Brick Bungalow Featuring Hardwood Flrs, 3 Bdrms, Large Mn Flr Laundry/Mudrm Which Can Be Reverted Back Into A Bdrm & Bright Living Areas. Stunning Eat-In Kitchen W/Lots Of Cupboards & Quartz Counter Space Over Looks Cozy Family Rm W/Fireplace & W/O To Your Own Backyard Oasis. Fully Fenced Yard Backing Onto Greenspace Featuring Massive Deck, Inground Pool & Lots Of Areas To Entertain.**** EXTRAS **** Finished Basement Is Bright W/Lots Of Natural Light, 3rd Bathroom, Spacious Rec Room, Lots Of Room For Storage And Can Be Used For In-Law Suite. At This Price It Won't Last Long, Come See It Today. (id:25308)
17 Maytime Way
Markham, Ontario
Luxurious, Well Maintained Townhouse In High Demand Cathedraltown! Bright,13 Ft Ceiling In Living Rm With Over Sized Windows. Beautiful Hardwood On Main Floor. Hardwood Floor On The Main Floor, Balcony On Both Main And Second Floor. Kitchen W/ Upgraded Cabinetry, Granite Counter-Top, Backsplash ,Direct Access To Garage! Close To High Ranking Schools, Walking Distance To Parks & Public Transit. Minutes To Major Hwy, Shopping Centre & T&T.**** EXTRAS **** S/S Fridge, S/S Hood, S/S Dish Washer, Gas Stove, Washer & Dryer. Hwt (Rental) & Cac. Elf & All Existing Window Covering. Low $206.29 Per Mth Maintenance For Water, Garbage & Snow Removal, Road & Fence Maintenance (id:25308)
70 Connery Cres
Markham, Ontario
Stunning Home W/ 3 Large Brms, 4 Washrms And Brand New Finished Bsmt. No Side Walk, 4 Cars Drive Way, Large Enclosed Porch, Freshly Painted, New Eat In Kitchen W/Quartz Counter Top. New Hardwood Flr& Pot Lights In Living/Dining Area. New Hardwood Stairs,Master Br W/ Fully Upgraded 4 Pc Ensuite Incl Granite & His/Her Closet, Roof (2014), Windows (2013), Furnace (2013), Large Backyard, Garage Access From Inside, Close To Schools, Bus, Shopping, 407,Hwy 7,Costco**** EXTRAS **** Fridge, Stove, Dishwasher, Exhaust Fan, Washer, Dryer, Cac, All Elf, Garage Dr Remote, Master Bedroom Curtain Not Included (id:25308)
#704 -151 Upper Duke Cres
Markham, Ontario
Luxury 2 + 1 Corner Condo Located In Downtown Markham! Rare 2 Parking Spaces + Locker! *Bright & Spacious W/ Panoramic Ravine View* Spacious Open Concept Floor Plan. Large Den W/Windows (Can Be 3rd Br). Modern Kitchen Ft Granite Countertops, Mosaic Backsplash,Ensuite Laundry. Mstr Bedroom W/ Spacious Walk-In Closet & Modern 4 Pc Bathroom.**** EXTRAS **** All S.S. Appl.! Washer/ Dryer! B/I Dishwasher! All Custom All Elfs (Exclude Dining Room Chandellier). One Locker & 2 Parking. Close To Viva/Go Station, Cineplex Cinema, Shopping, Hwy7, Hwy407 And More! (id:25308)
23 Lilly Mckeowan Cres
East Gwillimbury, Ontario
Welcome To This Great Spacious 1,351Sqft(Approx)Freehold Townhome.'Diana Model',Desirable Crescent, Fully Fenced Yard,Backing Onto 'Red Park'.Open Concept Floorplan,Fantastic Large Kitchen With Ample Counters/Cabinets Freshly Updated. Brand New Broadloom And Laminate On Stairs&Bdrms, Master W/I Closet&4Pc En-Suite. Gas Fireplace In Main Flr Living Area W/O To Yard, Finished Basement With Rec Room& Office. *Direct Access To Garage***** EXTRAS **** Curtains, Blinds & Rods, Fridge, Stove, B/I Dw, B/I Micro, Washer, Dryer, C/Air, C/Vac, Water Sftnr(As Is) Gdo(As Is), Gas Bbq Hookup, Hwh(R)* Recent Updates: Just Installed Kitchen Cntr, Capnts Painted, Rf&Furce 2015 (id:25308)
2450 12 Line
Bradford West Gwillimbury, Ontario
Perfect 3 Bedroom Home With Wrap-Around Porch W/Swing * Huge 165X132Ft Deep Private Lot Surrounded W/Farms & Mature Trees * Living/Dining Room W/ Fireplace * Eat-In Kitchen W/S/S Appliances * Breakfast Area W/W/O To Deck * High Ceilings * Master Bedroom W/3Pc Ensuite & W/I Closet * Huge Private Backyard W/Entertainment Area & Outdoor Bar * Close To Schools, Parks, Amenities & More!**** EXTRAS **** Include Existing: S/S Fridge; S/S Stove; Dishwasher; Washer & Dryer; All Light Fixtures; All Window Coverings; Hwt (Rental) * Visit Virtual Tour @ Www.2450-12th.Ca (id:25308)
9 Canal St
Georgina, Ontario
Beautiful Direct Waterfront Home, Dock Your Boat, Sail Around The World! Features 3 Bed, 3 Bath 2 Storey Family Home/Yr Round Cottage 5 Mins To Hwy 404. Eat In Kitchen With W/O 4 Season Sunroom. Formal Living/Dining Rm And Family Room W/Fireplace. 2nd Floor Laundry Rm. Incredible Wildlife And Friendly Community. Minutes To All Amenities. 15 Min To Newmarket. Join The Outdoor Lifestyle From Your Waterside Deck, Boating, Swimming, Fishing, Skating Etc.**** EXTRAS **** Fridge, Stove, Dishwasher, Washer/Dryer, Hoodrange, Wall Unit, Fireplace X 3... Check Out Our V Tour!! (id:25308)
Lot 12 Brock St E
Uxbridge, Ontario
Country Side Pointe, A New Release Of Stylish Freehold Bungaloft Towns In Uxbridge's Most Sought-After Master Planned Community! Pre-Construction Home ~ Riviera Model Approx 2090 Sq Ft. 3 Bedrooms, 3 Baths & 2 Car Garage Walk-Out Basement! Spacious Open Concept Floor Plan Features 9 Ft Ceilings, Centre Island In Kitchen W/ Breakfast Bar, Gas Fireplace In Great Room, Dining Room With Open To Above Ceiling, Large 2nd Floor Loft Area! Numerous Amenities In Area!**** EXTRAS **** **Generous Bonus Package + $10,000 In Builder Upgrades** Sales Centre Located At 164 Cemetry Rd - Other Models & Lots Available~closings 2021! Maintenance Fee $118 Per Month **Pictures Are For Illustration Only**7 Year Tarion Warranty (id:25308)
79 Mccarthy Cres
Essa, Ontario
Bright Open Concept Living Space. Eat In Kitchen Features Breakfast Bar, Ceramic Backsplash, Stainless Steel Appliances, Lots Of Cabinets And Counterspace. Walk Out To Large Two-Tiered Deck With Above Ground Pool And Hot Tub. Your Own Personal Retreat And Great For Entertaining. 3 Bedrooms Upstairs And 2 Lower Level. Large Master With His And Her Closets. Fully Finished Basement**** EXTRAS **** S/S Refrigerator, Stove, Dishwasher & Mircowave-Hood. Washer/Dryer. Double Garage, Inground Sprinkler System, Fibreglass/Asphalt Shingles; Walking Distance To Parks, Schools, Close To All Amenities. Close To Alliston, Hwy 400, 89, & 27. (id:25308)
27 Red Mills Dr
East Gwillimbury, Ontario
Magazine Quality Finishes! This 3+2 Bedroom Bungalow Has Been Completely Renovated From Top To Bottom! Features:Custom Kitchen With Quartz Counter Tops*Engineered Hardwood Flooring Throughout Main Floor*Brand New Furnace*2 Completely Renovated Bathrooms*New Roof*All New Doors,Trim & Crown Moulding*Professionally Finished Basement Complete With Walk-Out,In-Law Suite Potential*Walking Distance To Great Schools And Min To Go Station & 404.**** EXTRAS **** Mins To The Beautiful Nokiidaa Trails. (id:25308)
1790 3rd Line
Innisfil, Ontario
Completely Renovated 2,118 Sqft Bungalow, No Neighbors And View Of Lake Simcoe. Perfect For You And Your Family. Boasting 4 Bedrooms, 2 Full Baths And Office. An Open Concept Layout Gives This Home A Very Spacious Feel And Showcases The Napoleon Gas Fireplace With Stone Wall And Barn Beam Mantle. List Of New Upgrades Includes; Roof, Windows, Doors, Kitchen, Baths, Floors, Furnace, A/C, Deck, Napoleon Gas Fireplace And Uv Water System All New In 2019. The Eat-**** EXTRAS **** In Kitchen Has Beautiful Quartz Counter-Top With Butler's Pantry. The Basement Has Been Re-Insulated And Is Ready For Your Finishing Touches. Reclaimed Asphalt Driveway Leads You To This Home & 20'X30' Detached Garage/Shop With A 9' Grg Dr (id:25308)
83 Kerfoot Cres
Georgina, Ontario
Spotless, All-Brick Home In Desirable North Keswick. Freshly Painted, Featuring Beautiful Hardwood Floors On All Levels. Spacious Main Floor Offers Formal Living & Dining Plus Family Room W/Gas Fireplace. Open-Concept Kitchen Boasts Walk-In Pantry & Breakfast Area W/Walk-Out To Deck. Large Bedrooms W/Closet Systems. Bright Finished Basement W/Rec Room,A/G Windows & Office W/3 Piece Ensuite. Move-In Ready, Plenty Of Space For The Whole Family To Enjoy!**** EXTRAS **** Fridge, Stove, Dishwasher, Washer, Dryer, Gdo + 2 Remotes. Gas Fireplace, Water Softener (Owned), Hwt (Owned), Professionally Installed Closet Organization Systems, Built-In Shelving Units, Alarm System. Roof (2016). 6-Car Parking. (id:25308)
155 Miltrose Cres
Whitchurch-Stouffville, Ontario
Beautiful & Meticulously Maintained 3 Bedroom Mattamy Home In The Growing Community Of Stouffville! Main Flr Features Red Oak Hdwd Flrs, Combined Living & Dining Rms, Bright Eat-In Kitchen W/Upgraded Cabinets, Valance Lighting, Pass Thru Window & W/O To Porch & Patio. Second Flr Boasts An Office Loft, Laundry Rm, Generous Sized Bdrms Incl Master With W/I Closet & 5-Pc Ensuite. Updates Incl Custom Blinds & Central Air. A Short Walk To Amenities. A Must See!**** EXTRAS **** Fridge, Stove, Washer, Dryer, Bidw, B/I Micro, Wdw Covgs, Elfs & Chandelier, Cac, Cvac & Equip, Garage Access To Home W/Gdo & 2 Rmts, Water Softener, Electronic Air Cleaner, Gas Bbq (As-Is), Gas Line, Dust Buster X2, Hwt(R). (id:25308)
7 Sunderland Meadows Dr
Brock, Ontario
Newer One Year Plus Detached Home 4 Bdrm With 3 Washrooms, 2 Car Garage & Front Porch. 2nd Fl Laundry, Gorgeous Kitchen W/ Island, Granite Counters And W/O To Back Yard From The Open Concept Breakfast Area. Living Huge Great Room With Open Concept, Close To Community Centre With Parks, Tennis And Basketball Courts, Skateboard Park, Medical Centre & Public School. Great Family Home In A Friendly Community!**** EXTRAS **** Newer Stainless Steel Fridge, Newer Stainless Steel Stove, Newer Stainless Steel B/I Dishwasher, Washer, Dryer, Central A/C, All E.L.F, G.D.O With Remote. All The Measurements & Taxes To Be Verified By Buyer/Buyer Agent. (id:25308)
1121 Booth Ave
Innisfil, Ontario
Top 5 Reasons You Will Love This Home: 1) Great Family Home On A Premium Lot Backing Onto Previn Park 2) Spacious, Fully-Finished Basement Presenting A Great Entertaining Space 3) Massive, Fully-Fenced Backyard Showcasing A Cabana With A 6-Person Hot Tub 4) Triple Car Garage & An Extended Driveway 5) Just A Short Drive To Innisfil Beach, Shopping, & Highway 400 Access. 2,950 Fin.Sq.Ft. Age 16. For Info, Photos & Video, Visit Our Website.**** EXTRAS **** Inclusions: Fridge, Stove, Dishwasher, Window Coverings, Washer, Dryer, Electrical Light Fixtures, Hot Tub, Solar Panels, Owned Water Softener. (id:25308)
6 Tuscany Grande
New Tecumseth, Ontario
One Of A Kind! Just Move In And Unpack. Redesigned 'Matisse' Model With All The Designer Touches. This Home Boasts An Extra 4 Ft Width Making The Principle Rooms Quite Grand. Over Sized Deck Backing Onto Pond, Mature Trees & Golf Course. From The Gleaming Hardwood Floors Vaulted Ceilings, Extended Kitchen Cabinetry, Private Master Suite & An Entertainers Games/ Family Room. One Of The Finest Homes On The Exclusive Tuscany Grande. Don't Miss Your Opportunity**** EXTRAS **** Include : All Stainless Steel Appliances In Kitchen, Window Coverings, Light Fixtures, Garage Door Opener & Remote (S), Water Purifier, Water Softener, Exclude: Pool Table & Light, Beverage Centre, Freezer In Basement, Basement Speakers. (id:25308)
13 Tatra Lane
Markham, Ontario
Luxurious, Well Maintained Freehold Townhome In Sought After Cathedraltown! Bright, Open Concept With 9' Ceilings And Modern Decor. Beautiful Hardwood On Main Floor. Kitchen Has Ss Appliances, Granite Counter And Walkout To 18' X 9' Sundeck! 4 Bedrooms! Master Has 3 Pc. Ensuite And Balcony! Direct Access To Garage! Close To High Ranking Schools, 404, Transit, Comm. Centre, Parks, Shopping And More!**** EXTRAS **** Inclusions-All Electric Light Fixtures, All Window Coverings And Hardware, Ss Fridge, Stove, Range Hood, Dishwasher, Washer, Dryer, High Efficiency Furnace, Cac, Garage Door Opener And Remote. Exclude: Hwt(R) (id:25308)
144 Coleridge Dr
Newmarket, Ontario
Absolutely Amazing Townhouse In Summerhill Estates! Tastefully Upgraded With Huge Basement Bedroom And 3 Pc Ensuite, Pot Lights And Backyard Oasis With Gorgeous Deck And Hammock! Fantastic Location Close To Great Catholic Public School, High School, Upper Canada Mall, Walking Trails, Hospital And Community Centres. New Roof (2018), Windows (2017) Garage Door And Opener (2018) Backyard Deck (2017) House And Attic Insulation (2019)**** EXTRAS **** Included: All Elf's Stove, Dishwasher, Washer, Dryer, Fridge, Garage Door Opener And Remote. (id:25308)
49 James St
Bradford West Gwillimbury, Ontario
Perfect 4 Bedroom Detached Home * Premium 46X146Ft Deep Lot * Open Concept Living & Dining Room W/W/O To Sunroom * Spacious Eat In Kitchen W/S/S Appl+W/W/O To Yard * Master Bedroom W/4Pc Ensuite & His/Hers W/I Closet * 2nd Bedroom W/3Pc Ensuite & Closet * 3rd Bdrm W/Bay Window & 4th Bedroom (Office) On Main Floor * Brazilian Hardwood Flrs Throu-Out * Huge Backyard * Close To Schools, Parks, Transit & More!**** EXTRAS **** Include Existing: S/S Fridge; S/S Stove; S/S Dishwasher; Washer & Dryer; All Light Fixtures; All Window Coverings; Hwt (Rental) * Visit Virtual Tour @ Www.49James.Ca (id:25308)
159 Gold Park Gate
Essa, Ontario
Prestigious Executive Home In Complementary Neighborhood. Bright Beautiful Home Boasts An Endless View Over Rolling Green-Space Connecting To Numerous Walking Trails. Indoors You're Treated To Elegance And Comfort. An Impressive High Open Foyer, Gleaming Hardwood Floors Guide Your Visit Past A Stylish Dining Room To Your Dream Kitchen With Generous Breakfast Area; All Open To The Large Comfy Family Room Softened By A Cozy Gas Fireplace, And Contagious View**** EXTRAS **** Main Floor Laundry, Central Vac, Air Exchange System, Central Air And 'Sidewalk Free'. The Open Unfinished Lower Level Is Clean And Bright Thanks To A Thoughtful Designed Mechanical Area; A Wider Patio Walkout And Large Picture Window (id:25308)
7 Millbury Rd
Uxbridge, Ontario
Here Are 4 Reasons You Will Love This Home. 1. This Gorgeous Home Is Located In The Family-Friendly Community Of Coral Creek, A Short Walk To Public Parks & Terrific Schools. 2. The Layout. Soaring 9' Ceilings On Main & A Huge Family Room Ready To Entertain All Your Friends. 3. A Truly Spacious, Unspoiled Backyard, Big Enough To Build Your Dream Outdoor Living Space With Room To Spare. 4. Minutes To Trails, Golf Courses, Great Grocery Stores & More...**** EXTRAS **** This Home Is Perfect For Your Next Move. Book A Showing & Come See For Yourself. Included In Sale: S/S Dishwasher, S/S Fridge, S/S Stove, Microwave Hood Fan, Washer, Dryer, Water Softener, All Electric Light Fixtures, Bathroom Mirrors. (id:25308)
65 Hardwood Dr
Georgina, Ontario
This Extensively Renovated 3 Bedroom, 3 Bathroom Bungalow Is Nestled On A Very Private Hedged And Fenced Lot Backing Onto Golf Course, 2nd Property From Wooded Conservation Area. The House Features Open Concept Kitchen/Dining/Living With Walk-Out To A Huge Rear Deck. Master Bedroom With 5Pc Ensuite And Walk-Out To Deck; Centre Island W/Breakfast Bar In The Kitchen, Gas Fireplace, New Flooring. Private Residents' Beach W/Swimming Dock Down The Street.**** EXTRAS **** Included: Fridge, Stove, Dishwasher, Washer, Dryer, 2 Gazebos In The Back, Bbq. Excluded: Light Fixture From Master Bedroom (To Be Replaced). (id:25308)
98 Downy Emerald Dr
Bradford West Gwillimbury, Ontario
Beautiful 4 Bedroom, 4 Bathroom Home Located On A Quiet Street In Highly Sought After Summerlyn Village. Close To All Amenities. Enclosed And Heated Front Porch Area With Open View To Ponds And Walking Trails. Foyer With 19' Ceilings And Open Concept Main Floor. Fully Insulated 4 Season Entertainment Area With Gas Fireplace And Bi-Fold Doors To Enjoy The Pool And Hot Tub. Basement With Rec Room, Dry Bar And Bathroom. Garage Is Heated And Has Hot Water.**** EXTRAS **** See Attachments For List Of Inclusions And Exclusions (id:25308)
98 Reach St
Uxbridge, Ontario
Pretty Century Within Walking To Downtown Uxbridge,This Well Updated Home Is A Wonderful Place For Family.4 Bedrooms, 2 Bathrms, And A Large Lot,Renovated Kitchen With W/O To Private Deck, Hardwood Floors Thru Out,Grand Entrance,High Ceilings Make This One Not To Be Missed. Lovely Perennial Include Lilac Bushes, And Crab Apple Tree. Updates Include Roof '14,Kitchen '12, A/C'09, Furnace '09, Floors, Walls And Ceilings '16,Sewers'13, Plumbing&Electrical Updated**** EXTRAS **** Incl; All Appliances, All Elf, No Showings Before 10Am Monday To Friday. Exclude: Hot Water Tank Rental $22.61 Per Month (id:25308)
#417 -2396 Major Mackenzie Dr
Vaughan, Ontario
You've Found The Goldilocks Unit! Nestled In The Heart Of Maple, This Spacious & Upgraded Top-Floor Corner Unit Is A Breath Of Fresh Air! A Ton Of Natural Light Just Pours In Bathing This Unit With It's Fantastic Open Concept Layout! Features 2 Beds, 2 Baths, Spacious Living & Dining, Granite Counters & S/S Appliances. Step Out On To Your West-Facing Terrace & Enjoy Unobstructed Views Of Every Sunset. Includes 2 Adjacent Parking Spots & Large Locker!**** EXTRAS **** Close To Go Train, Shops, Restaurants & Lots More! Truly A One Of A Kind!! Includes: S/S Fridge, Stove, Microwave, Dishwasher, Stackable Washer & Dryer, Hunter Douglas Blackout / Silhouette Blinds, All Elf's, Planters In Terrace (id:25308)
522 James St
Brock, Ontario
This 3 Bedroom, 2 Storey Brick Home In The Village Of Beaverton Shows Pride Of Ownership & Is Loaded With Charm & Character. Covered Front Porch, Beautifully Appointed Main Floor Featuring Living Room With Gas Fireplace, Dining Room, Bright Modern Kitchen With Breakfast Bar, Separate Eating Area, 2 Walkouts To Wrap Around Deck. Upstairs Offers 3 Bedrooms And 2 Baths. Enjoy Your Private Yard With Heated Inground Pool, Gazebo, Hot Tub, & Detached Garage.**** EXTRAS **** Incl: Existing Fridge, Range, Washer, Dryer, B/I Dishwasher, B/I Wall Oven, Microwave, Hot Tub, Gazebo, All Pool Equipment, Bbq Gazebo, Electric Light Fixtures, Decorative Pond. (id:25308)
149 Ridge Way
New Tecumseth, Ontario
'Monticello"" Bungalow In The Upscale Community Of ""Briar Hill"". Enjoy Your Maintenance Free Home And Sit On The Deck Overlooking The Golf Course & Countryside. This Is A Resort Style Living At It's Best. 45 Holes Of Golf, Community Center, Nottawasaga Resort Adjacent Offering Fine Dining, Exercise, Fitness, Swimming Pools & Year Round Skating. Come Make Briar Hill Your Retirement Destination.**** EXTRAS **** All Elf's, Appliances, Washer, Dryer, Gdo & Remotes, Heated Towel Rack . Please Exclude Kayak Lifts In Garage. (id:25308)
290 Banksia Crt
Newmarket, Ontario
Fall In Love With This Exceptional Home Situated On A Private Pie-Shaped Lot On A Quiet Court! Beautiful Upgrades Both Inside & Out Incl Kitchen W/Custom Cabinetry, Newer Appliances, Granite Counters & B/Fast Bar. Solid Hdwd Flrs On Main, Sunroom With W/O To South Facing Yard Complete W/Pool, Waterfall & Extensive Stonework! Master Incl Sunken Den & His & Hers Closets. Shows Tremendous Pride Of Ownership & Is Close To Amenities & Hwy 404. Don't Miss Out!**** EXTRAS **** Fridge X2, Stove, Washer, Dryer, Micro, Elfs, Wdw Covgs, Brdlm W/Id, Cac, Cvac & Equip, Alarm Sys(Not Monitored) Gdo & 2 Rmts, Shed, Humidifier, Pool & Equip, Pool Heater(As-Is), B/I Bookcases, Shelves In Rooms, Hwt(R). (id:25308)
209 Appleton Crt
Newmarket, Ontario
Executive Freehold Luxury End Unit Townhome Located On Private Cul De Sac Built By Zamani Homes | Model Home For Builder | 1,550 Sq Ft (Mpac) Plus Fin Bsmnt | Soaring 9' Smooth Ceiling - Hrdwd Flrs - Grand Kitchen W Fully Eating Area | Granite Counter Tps - S/S Appl | Combined Living & Dining Rm - Gas Fireplace | 3 Bedrooms - 3 Bathrms | Master W Ensuite & W/I Closet | Steps To Yonge St - Public Transit - Shopping Amenities - Main St Newmarket - Viva Bus Line**** EXTRAS **** Incl: S/S Stove | Fridge | B/I Dishwasher | B/I Microwave Hood Fan Combo | Clothes Washer & Dryer | R/I Cvac | Cac | All Elfs | All Window Coverings | Alarms (O) | Hwt (Tba) (id:25308)
27 Peachtree Pl
Vaughan, Ontario
Fantastic Opportunity To Own This Lovely Detached 3 Bedroom Home In High Demand Area Of Vaughan. Great Starter Home. Very Clean And Well Kept. Newer Laminate On Main. Spacious Kitchen With Plenty Of Cabinet Space & Sliding Door To The Backyard. Finished Basement With 3 Piece Bathroom & Small Kitchenette. Private Maintenance Free Backyard With Interlock & Nice Deck. Close To Good Schools/York Univ/Parks/Trails/New Subway Line. Open House This Sat 2-4 Pm ** This is a linked property.** **** EXTRAS **** S/S Fridge, S/S Stove, S/S B/I Dish Washer. Washer Dryer, All Elfs And Window Coverings (id:25308)
4 Mill Pond Lane
Georgina, Ontario
Modern Country Home Boasts Extensive Custom Upgrades.9Ft Ceilings,Curved Stairs.Designed Kit And Modern D?cor,New Laminate On Main Floor.Spacious Fam Rm W/Surround Sound Space For 10Ft Screen Ideal For Family Gathering,W/O To Treed Yard.Sunny Dr/Fam With W/O To Huge Private 2 Level Deck.4 Generous Sized Bdms Incl Mbr W/Custom Ensuite.In-Law Suite Features Separate Entrance,Open Lr/Dr Area,Kit,Laundry,4Pc Bath,Bdrm,Bonus Rm.2 Level 20X24 Workshop**** EXTRAS **** Incl:Bwl;All Elf's;All Custom Wc;2 C/Fans;Sat Dish;Water Softener;Hwt (O);Downstairs:Fridge & Stove,Washer & Dryer;Wooden Bench In Workshop;White Shelves In 2Br;R/I Propane Bbq Outlets.Excl:Sat Receiver;Metal Bench In Workshop (id:25308)
144 Ridge Way
New Tecumseth, Ontario
Stop The Car-You Will Love This Dazzling Degas! Beautiful Open Concept Living/Dining/Kitchen Is Finished With Crown Moulding, California Shutters, A Spectacular Fireplace,Granite Counters & Centre Island & Stainless Steel Appls. Main Level Offers A Lg Master With 5 Pc Ensuite & Lg Walkin Closet, Laundry & Direct Entry From Garage. The Welcoming Lower Level Completes Your Home With A Family Rm With 2nd Fplace, Office, Guest Bedroom, Bath & More.**** EXTRAS **** Elfs, Window Coverings, Fridge,Stove,D/W, Micro, Wine Cooler, Washer,Dryer, Power Awning, Bbq On Deck, Central Vac & Attach, Tv Mounts,Garage Dr Opener/Remotes. Hwt Is A Rental, Furnace/Ac 2018, Driveway Recently Redone. Exclude Freezer (id:25308)
3 Swenson St
New Tecumseth, Ontario
Simply Stunning- All Brick Home On Premium Lot, Featuring Over 3,000+ Sq Ft Of Upgraded Living Space. Gourmet Kitchen With Granite Counters, Centre Island, Upgraded Cupboards W/Pantry, Relax In Your Spacious Main Floor Family Room Including A Cozy Gas Fireplace, Separate Formal Dinning Room, Boasting 4 Bedrooms & 3 Bathrooms, Don't Forget The Finished Lower Level With Large Rec Room, Games Area, Covered Front Porch With Professional Landscaping,**** EXTRAS **** Spacious Fenced Yard With Custom Shed (With Hydro); Gazebo & Gas Bbq Hookup. Incl:Fridge, Stove, Dishwasher, Microwave, Washer, Dryer,Alarm System, Water Softener, Shows 10+, This One Has It All.....Won't Disappoint The Pickiest Buyer! (id:25308)
28 Moorcrest Dr
Aurora, Ontario
Welcome To 28 Moorcrest! *Situated In One Of The Most Family Friendly Neighborhoods Of Aurora* Open Concept Living And Dining Room* Great Sized 3+1 Detached Home* Master Bedroom With Ensuite* Finished Basement With Sauna* Park Across The Street* Minutes To Yonge St* Schools And Transit* This Home Is A Must See!* Priced To Sell!*.**** EXTRAS **** Incl: All Elf's,All Window Coverings, Hot Water Tank, Furnace, Ac, Water Softener, Fridge, Gas Stove, Washer, Dryer,Built/In Dishwasher, B/I Microwave,All Closet Organizers. (id:25308)
