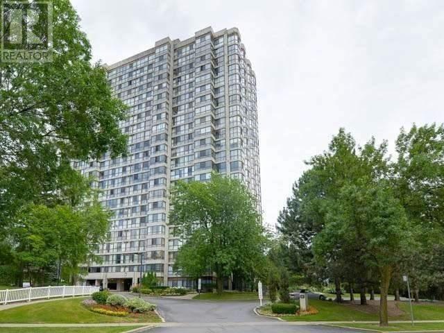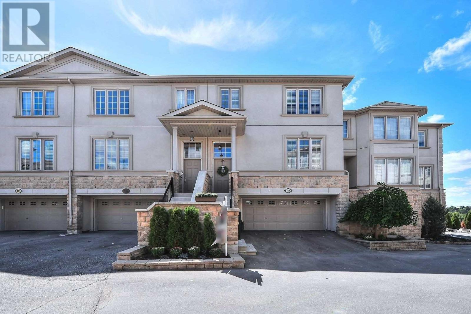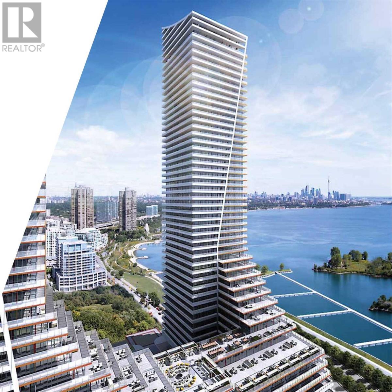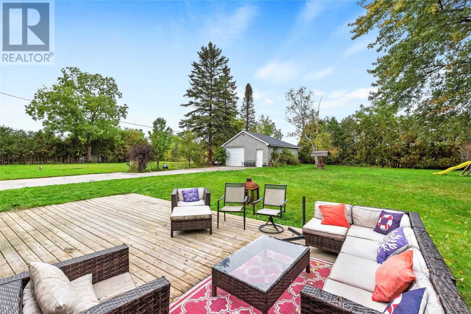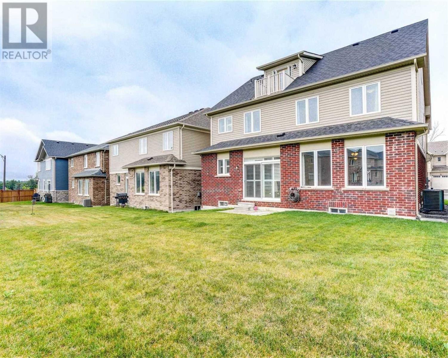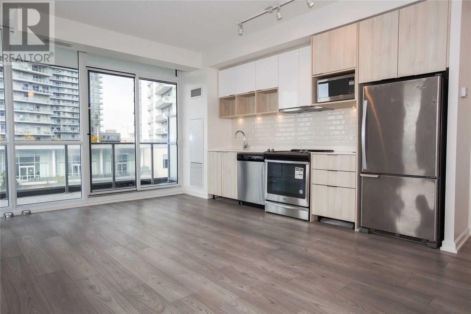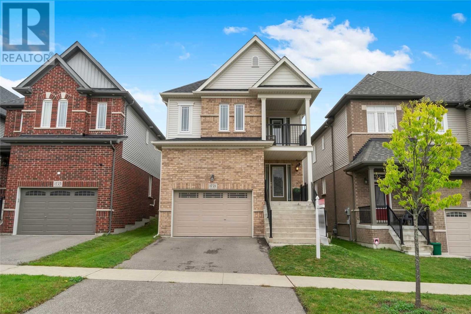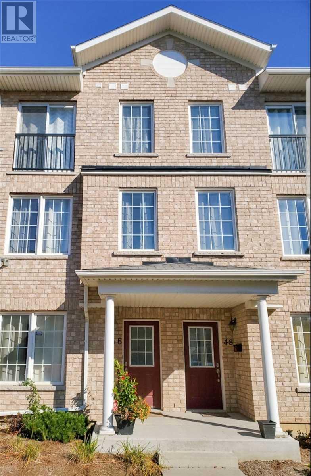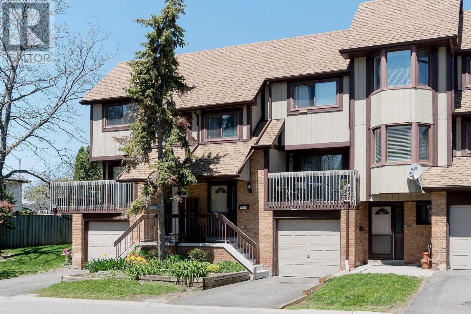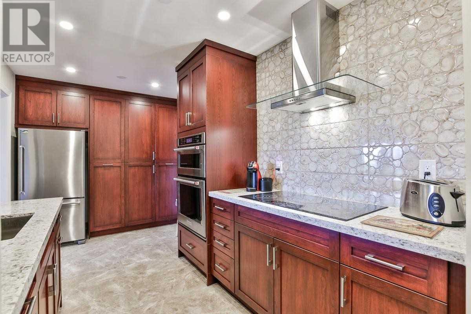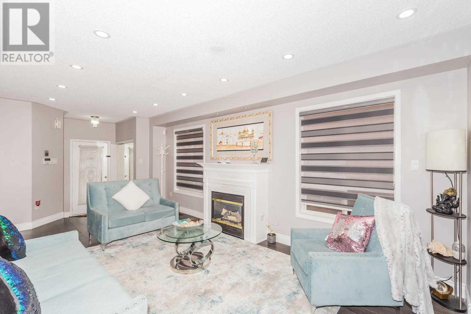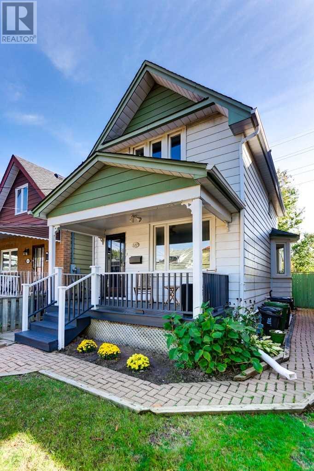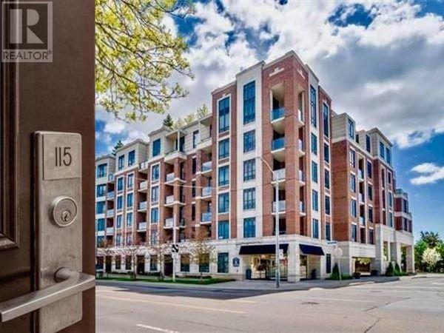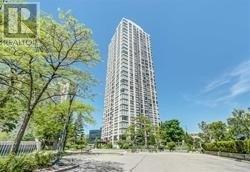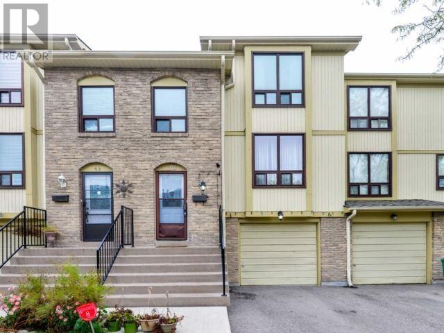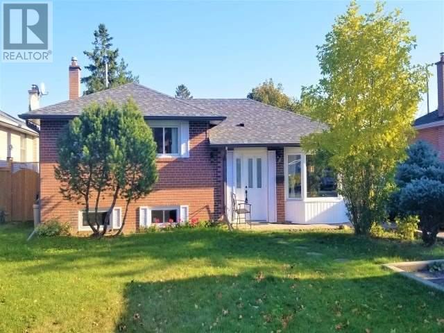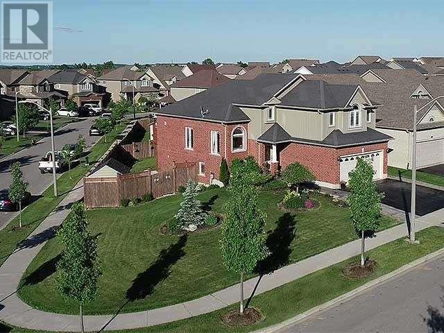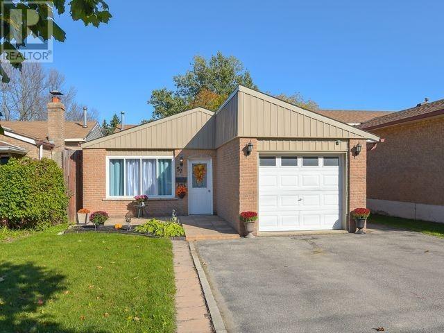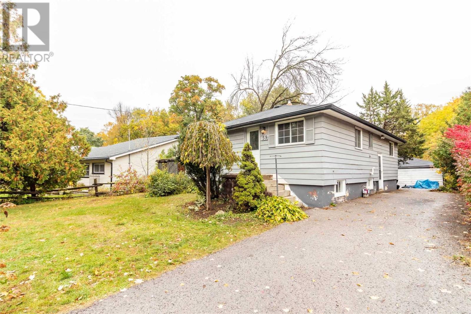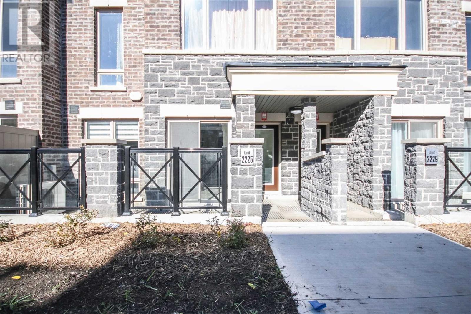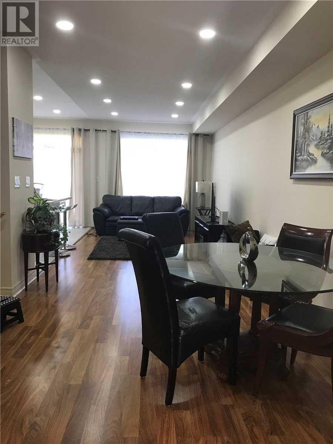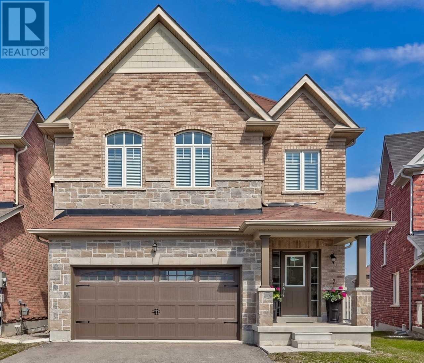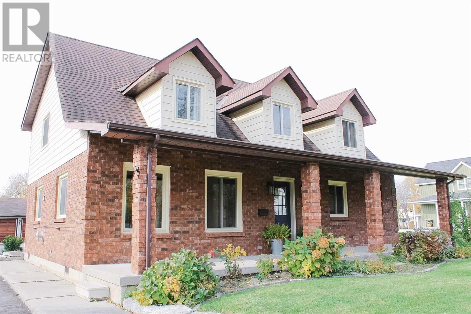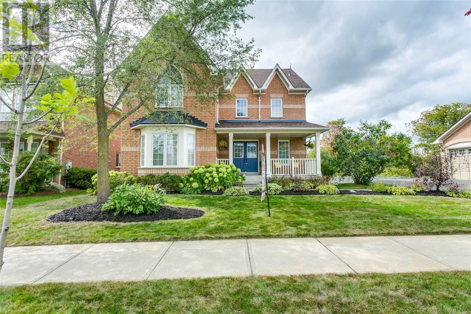#902 -131 Torresdale Ave
Toronto, Ontario
Fully Renovated, Bright Corner Unit Over 1,600 Sq Feet Unobstructed View; Can Be Easily Converted To3 Or 4 Bedroom. Steps To Roth Lord Park. Modern New Kitchen With Granite Counter, Marble Window Sills, Fantastic Open Concept Layout, Hardwood Throughout, Spacious Rooms, Direct Bus To Subway, Well Maintained Building**** EXTRAS **** Stainless Steel Fridge, Dishwasher, Oven Microwave, Washer, Dryer, All Elf's Excluding Chandelier In Family Room. (id:25308)
113 Rolling Hills Lane
Caledon, Ontario
Priced To Sell** Executive Townhome In The Prestigious Private Enclave Of Stoneridge Estates, Backing Onto Ravine. Open Concept With Tons Of Upgrades, $20K Spent On Window Coverings. Freshly Painted. 9Ft Ceilings, Crown Moulding, Gas Fireplace, Hardwood, Oak Stairs/Iron Pickets. Gourmet Kitchen With Breakfast Bar & Granite Counters. Master W/5 Piece Lux Spa En-Suite & His/Hers Closets. Lower Level Office Walks Out To Terrace & Access To The Garage.**** EXTRAS **** Cvac, Cac, All Window Coverings & Elfs, All Existing Appliances, Garage Door Opener, Security System, New Roof (2019) (id:25308)
#5211 -30 Shore Breeze Dr
Toronto, Ontario
Location! Location! Location! Gorgeous W Unit In One Of The Most Vibrant Areas! With Unobstructed W View Of The Lake, Highways, Gardiner 427 And About 10Min Drive To Downtown. Street Cars At Doorstep, Go Train In Proximity. $1000'S Spent On Upgrades. Quartz Countertops, Smooth Ceilings, Upgraded Kitchen Cabinets And Backsplash, Upgraded Bathroom Flooring. Saltwater Pool, Gym, Yoga And Pilates Studio, Basketball And Tennis Court. **Pride Of Ownership****** EXTRAS **** Energy Star Appliances To Include Stainless Steel Refrigerator, Stove, Built-In Dishwasher, Over The Range Microwave; El. F.P, White Stacked Washer/Dryer. Incl: Trip For 2 Sun Destination And 1 Year Free Monthly Ttc Pass Priced To Sell. (id:25308)
5334 Bethesda Rd
Whitchurch-Stouffville, Ontario
Looking For A Cute Bungalow On A Huge 1/2 Acre Lot? Look No Further! This 3 Bedroom Cute Bungalow Is Nestled On A Mature 100X210 Lot With A 20X30 Detached Insulated Garage/Workshop. Large Eat In Kitchen, Original Charming Hardwood Floors, Pot Lights, Large Baseboards, Central Air. Original Vintage Charm With Updated Kitchen And Bathroom. Renovate Or Build You Own Custom Dream Home Along With Others On Bethesda. Close To All Stouffville Amenities & Highways.**** EXTRAS **** Includes: Fridge, Stove, Washer, Dryer, Dishwasher, All Elf's, All Window Coverings. Hwt (Owned), Stone Fireplace With Gas Insert. (id:25308)
2319 Dobbinton St
Oshawa, Ontario
Welcome To The Rare ""Pompano"" Model Built By Minto In One Of Oshawa's Most Sought After Neighborhoods. New Schools, Parks, Walking Trails, 407 And Rio Can's Highly Anticipated Shopping Center. You'll Love The Bright And Open Layout Of This 3 Storey Home, With Lots Of Main Floor Living Space, 4 Spacious Bedrooms & Loft On The 2nd Floor Plus A Bonus 3rd Floor Bedroom Or Loft. You Will Not Want To Miss This One!**** EXTRAS **** Includes: Fridge, Stove, Dishwasher, Washer, Dryer And All Elf's (Excludes: Bedroom Curtains) (id:25308)
#302 -52 Forest Manor Rd
Toronto, Ontario
Luxury Emrald City Condos At Sheppard And Don Mills.2-Bedroom/2-Bath Corner Suite Bright Unit With 9 Ft Ceilings. 778 Sq.Ft Of Living Space + 90 Sq.Ft Balcony. Large Floor To Ceiling Windows. Nearby 401/404, Ttc & Subway. 15 Mins To Downtown. Minutes Walk To Fairveiw Mall, School, Public Library, Community Centre, Grocery Store. Close To Seneca College, Etc... Incredible Opportunity For First Time Buyers And Investors.**** EXTRAS **** Stove, Fridge, Microwave W/Hood Fan, Dishwasher, Washer & Dryer, Window Coverings. Parking And Locker Included! (id:25308)
1721 Shelburne St
Oshawa, Ontario
Stunning, Detached, Energy Star, Midhaven Built Home. Over 2300Sqft & Located In One Of North Oshawa's Most Sought After Communities! This Light Filled Home Is Open Concept W/4 Spacious Bedrooms & 3 Baths. Main Floor Includes Upgraded Kitchen W/Quartz Counters, S/S Appliances, Eat-In Area & Breakfast Bar. Open Joint Living/Dining Room & Inviting Family Room! Much Desired 2nd Fl Laundry Room & Bonus Balcony Off Of The 2nd Bedroom.**** EXTRAS **** Includes S/S Fridge, Stove, Dishwasher, Microwave, Washer+Dryer, All Window Coverings And Elfs. Tankless Water Heater(R) . Short Drive To 407,412 & 401. Close To Oshawa Centre Mall, Durham College And Uoit. (id:25308)
46 Strangford Lane
Toronto, Ontario
Beautiful 3+1 Bedroom Townhouse In A High Demand Area. Bright And Spacious Unit Directly In Front Of The Park. Large Kitchen And Breakfast Area With Walk Out To A Beautiful Private Balcony. Potential For A Basement Apartment With Separate Entrance. Close To Schools And Amenities. Ttc At Door, & Minutes To Victoria Park Station And 25 Minutes To Bloor Station. Location, Location, Location!!!**** EXTRAS **** Fridge, Stove, Dish Washer, Washer & Dryer. (id:25308)
#26 -6780 Formentera Ave
Mississauga, Ontario
Freshly Painted Upgraded Custom Kitchen, Lots Of Storage, Large Counter Space, Spacious Living/Dining. Walking Distance To Schools, Shopping, Bus Routes, Library, Parks And Minutes Drive To Major Highways (401,407 & 403). Best Price In The Area.**** EXTRAS **** All Elf Excluded: Elf In Dining Room. Included: Pot Lights In Kitchen. Fridge, Stove, B/I Dishwasher, Washer, Dryer, Cac.Hwt (R). (id:25308)
#uph3 -350 Mill Rd
Toronto, Ontario
Upper Penthouse In Prestigious, Chestnut Place W/Majestic, Panoramic View From Balcony Surrounded By Nature, Etobicoke Creek +Ravine Setting. 9Ft. Ceilings Welcome You To This Renovated Unit With Custom Designed Kit, New Appliances, Renovated Bathrooms, Illuminating Sunrise W/Lots Of Natural Light, 2 Walkouts To Extra-Long Balcony,Tandem Fits/ 2 Cars/Gas Fireplace/Pantry Wall. Amenities-Guest Suites/Gym/Indoor Pool/Sauna/Visitor Parking/Billiards.**** EXTRAS **** Oasis Ravine Setting W/Walking Trails To Etobicoke Creek,Leash Free Dog Park,1 Bus To Subway,2 Golf Courses,& Close To Highways/Shopping. Hobby Room,Outdoor Bbq,Gazebo,Bicycle Storage.Take Toronto Or Miss. Transit To Subway, Airport-10Min. (id:25308)
17 Roadmaster Lane
Brampton, Ontario
Beautiful Spacious Three Bedroom Semi, Featuring Family Room Plus Finished Basement , Freshly Painted Throughout, Family Sized Eat In Kitchen With Walkout To Lovely Deck. Fenced Yard. Family Room W/Gas Fireplace, Conveniently Located Within Walking Distance To Schools, Community Center & Mins To Go Train, Cold Cellar, Master Has En Suite And W/I Closet, Closet Organizers,No Walk Way On Property.**** EXTRAS **** Newer Appliances, Pot Lights All Over The House, Zebra Blinds With Remote, Gas Fireplace, Gas Line In Backyard For Bbq, Shed In Backyard, Upgraded Washrooms, Granite Kitchen Top, Pot Lights All Over. No Carpet. Nest Bell Is Excluded. (id:25308)
337 Blackthorn Ave
Toronto, Ontario
This Is An Absolute Gem! Detached! Great Space, Both Inside & Out Including Professionally Finished Bmst, With 3-Piece Washroom. Country Kitchen With Separate Breakfast Area & Walk Out To Deck & Large Fully Fenced Yard. Open Concept Living Room & Dining Room. Large 4-Piece Washroom With Clawfoot Tub & Separate Shower. Upgrades Include Bsmt Reno(2019), Roof(2018), North Flankage Fence(2018), Cac(2016). Steps To Ttc. Great Family Neighbourhood!**** EXTRAS **** All Existing Appliances Including Fridge, Gas Stove, Dishwasher, Range Hood, Washer & Dryer. Elf's. Window Coverings. Hwt(Rental). Exclude: Dining Room Light Fixture, Mirror In 2nd Bdrm. (id:25308)
#115 -25 Earlington Ave
Toronto, Ontario
Elegance In ""The Essence."" Luxury, Impeccable Maintained Boutique Condo. Kingsway Area. Open Concept Living/Dining. Gourmet Kitchen With Granite Counters, Custom Wainscoting And Hardwood Floors. Make This Unit Standout. 9' Ceilings, Crown Moulding, Spacious Den With Double Doors And South Facing Balcony Overlooking A Quiet Courtyard Garden. Nestles Beside Humber River Trails, Ttc At Your Door, Close To Bloor West Shops. Great Area. Rooftop Terr, Bbq, Gym.**** EXTRAS **** S/S Fridge, Stove, B/I D/W & Microwave/Hood, Washer & Dryer, Window Coverings, Upgraded Elf's (Including Master Chandelier). Many Amenities, Marble Lobby, 24 Hr Concierge. 790 Sqft Per Mpac. (id:25308)
#1707 -2269 Lake Shore Blvd W
Toronto, Ontario
Welcome To The Luxurious Marina Del Ray Community With Spectacular Lake And Marina Views! Just Steps Away From Shopping, Restaurants, 110 Acres Of Parklnd & More. Bright And Spacious 1 + 1 Bedroom Includes Hardwood Floors & A Breakfast Bar. Marina Del Rey Boasts 5 Star Amenities In The Exquisite Malibu Club, Including State Of The Art Gym, Squash, Tennis, Security System, Ample Amount Of Visitor Parking & Much More!**** EXTRAS **** Fridge, Stove, Washer, Dryer, All Electric Light Fictures, Existing Window Coverings, And 1 Underground Parking Space! (id:25308)
50 Guildford Cres
Brampton, Ontario
Beautiful Very Presentable Bright And Clean 3 Bedroom T.H. With Walkout. Finished Basement. Eat-In Kitchen. Huge Living And Dining Area Single Garage Steel Appliances. Close To All Amenities Great Neighborhood, Shower In Walkout Basement. Sellers: Jaycee Casupanan Garcia & Jianne Fajardo Garcia & Virgilio Ligon David & Maria Remedios David**** EXTRAS **** S.S Fridge, S.S Stove, S.S Dishwasher. Washer And Dryer. Central Air Conditioning. (id:25308)
32 Alexandria Cres
Brampton, Ontario
This Lovely, Fully Renovated Home Offers Spacious 3 Spacious Bedrooms, Open Concept And A Gorgeous New Kitchen With Quartz Counter Top And S/S Appliances, 2 New Washrooms, New Windows, New Roof, Pot Lights. This Lovely Home Offers Plenty Of Parking, Great Location, Parks, Shopping, Schools. Do Not Miss This One Of A Kind Opportunity To Own This Beautiful Home.**** EXTRAS **** New Roof, New Windows, New Kitchen, S/S Appliances, Pot Lights (id:25308)
50 Dinnick Cres
Orangeville, Ontario
Motivated Sellers....Premium Corner Lot With 75.26 Foot Frontage & Fenced Backyard, This 2+1 Bedroom Bungaloft Has Open Concept Lr/Dr With Ceramic Flrs., Oak Kitchen W/Corner Pantry, W/O To Deck. Vaulted Ceils In Mbr, 4 Pc Ens, Jacuzzi. Sep. Entry To Bright Double Insulated 1-Bed Inlaw, Lr, B/I Speakers, Pot Lts, Kitchen W/Out To Patio, 2nd Laundry, 5 Pc Bath For Extended Family. Over 2500 Sq.Ft. Of Finished Living Space. Pride Of Ownership!**** EXTRAS **** Inc. Stove, Fridge, D/W, Washer, Dryer, Cair, Elfs, Window Covgs, Gas Bbq, Shed, Gazebo, R/I C/Vac, Bsmt Stove, Fridge, 1 Gdo, Garage Bench & Cabinets. 2 Pieces Of Bsmt Furniture Neg. Exc: Dr Elf, 3 Rolling Blinds Lr, Whtr (Rental). (id:25308)
57 Second St
Orangeville, Ontario
Updated Open Concept Spacious 3 Bd Home In Central Orangeville. Freshly Painted, Lots New Incl Kitchen, Flooring, S/S Appls, Furnace, Ac, Fantastic In Town Lot Approx 290 Feet Deep. Walk To All Conveniences Including Local Bistros And Pubs Festivals And Summer Market, In-Law Suite With Sep Entry And A Full Walk Out To Patio. Plenty Of Parking. Entry To Garage From House.**** EXTRAS **** All Appliances, Light Fixtures, Window Coverings, Gas Fireplace, Income From Bsmt (But Tenant Willing To Stay), Security System In Place, Many Updates. Electricians Inspection Report Avail., 2019 Newly Insulated; Updated Furnace And Ac (id:25308)
59 Oak Ave
East Gwillimbury, Ontario
Massive Extra Deep Lot 232 Feet! Bungalow With Separate Entrance Leading To Finished Basement. Detached Garage. 4 Bedroom 2 Bath. This Property Is Ideal For New Build Or Custom Renovation. New Shingles 2016. New Furnace 2012. Close To Highway 404. Silver Lakes Golf, Marina, And The River Drive Community Centre. Offers Anytime**** EXTRAS **** Cvac, Cac, Window Coverings And Blinds, Elf's, Hot Water Tank, Washer, Dryer, Stove, Fridge. (id:25308)
10 Westmeath Lane
Markham, Ontario
Brand New Above Ground Level 1 Unit Featuring Two Beds And Two Washrooms, Unit Comes With Two Parking Spaces, Laminate Flooring, Stainless Steel Appliances, Window Coverings, Located In Grand Cornell Brownstones 2 Newest Phase Of The Development, Close To Markham Stouffville Hospital, Hwy 7 & 407 , Plaza, Restaurants, Supermarket, Go Train Station, Yrt And A Lot More! Perfect For The First Time Home Buyers And Investors!**** EXTRAS **** Stainless Steel Fridge, Hood-Fan, Dishwasher, Stove, All Electrical Light Fixtures, All Window Coverings, Washer & Dryer (id:25308)
9 Webb St
Bradford West Gwillimbury, Ontario
Bright & Cozy, Very Inviting, Practically New, About 1700 Sq Freehold Townhouse.Very Functional Open Concept Floor Plan.9' Ceiings. Lots Of Upgrades. Hardwood Flrs On Main Level. Potlights. Beautifully Upgraded Kitchen W/Center Island, Granite Counter, S/S Appliances, Custom B/Splash. Good Sized All Bdrms. Master With W/I Closet & 4Pc Ensuite.Upgrd Frameless Shower Stall. Custom Entry Door. 2nd Floor Laundry. Low Property Tax.**** EXTRAS **** Excellent Location W/Walking Distance To Schools, Shopping, Transit. Close To Hwy 400 & 404. Presently Tenanted. Tenant Can Stay Or Leave. Incl. All Existing S/S Appliances, Washer/Dryer, All Elf's, Window Covers, Cac, Gdo & Remotes. (id:25308)
1305 Dallman St
Innisfil, Ontario
Stunning Home Professionally Upgraded By A Reputable Company. Quality Designer Finishes Through-Out, Hickory Engineered Hardwood, Porcelain Tiles, Custom Kitchen W. S/S Appliances, Quartz Backsplash & Counters, Center Island, Custom Spa-Like Bathrooms W. Heated Floors, 2 Kitchen, 2 Laundry, Upgraded Lighting, Lots Of Pot Lights & Built-Ins. Basm. Apartm. W. 5 Zone Radiant Heating Is Suitable For Ext. Family Or Nanny. A Rare Home, Don't Miss It!**** EXTRAS **** A/ E Ss Appliances, Fridge, Slide-In Stove, B/I Dishwasher, Pot Filler, 2 F/L Washers, 2 F/L Dryers, All Elf's & Blinds, B/I Custom Cabinetry, 2 Kitchens, B/I Sound System, Spa-Like Bathrooms, Heated Floors,, Fin. W/U Basm. W 5 Zone R/H. (id:25308)
66 North St
Georgina, Ontario
This Well Laid Out Home That Has Multiple Walk Outs To The Back Patio, Large Eat In Kitchen, Stunning Built In Book Shelves In The Living Room And Great Sized Bedrooms Upstairs. The Back Yard Features A Detached 3 Car Garage Which Is 24Ft X 32Ft, Separate Cabana For Storage Or Entertaining And Large Paved Drive Way With Lots Of Parking. The Front Covered Porch Is A Great Way To Enjoy Your Morning Coffee. This Home Has It All!**** EXTRAS **** Aelf, Bwl, Fridge, Gas Stove, Dishwasher, Stacked Washer/Dryer, Hwt, Furnace & Air Compressor In Garage. (id:25308)
70 Croxall Blvd
Whitby, Ontario
Spectacular 148 Ft Wide Ravine Corner Lot Nestled In A Demand Brooklin Community! Lush Gardens, Det Dble Garage, Huge Covered Entertainers Deck ('19) & Panoramic Ravine Views! Sun Filled Open Concept Design Featuring Extensive Hrdwd Flrs, Pot Lighting, Main Flr Laundry W/Convenient Sep Side Entry & Elegant Formal Living & Dining Rms. Family Sized Kit Boasting W/I Pantry, Centre Island, Gas Stove, Ceramic Flrs & Brkfst Area With W/O To The Deck & Backyard!**** EXTRAS **** Spacious Family Rm Offers A Cozy Gas F/P & Ravine Views. Unspoiled Bsmt With Awesome Ag Wndws & W/O To Play Area & Yrd. Upstairs Features Well Appointed Bdrms Including The Master Retreat W/4Pc Ens & W/I Closet. Pride Of Ownership! (id:25308)
