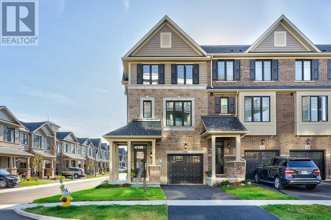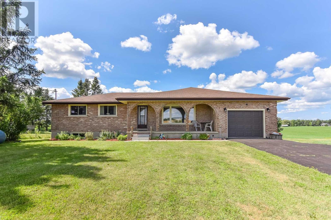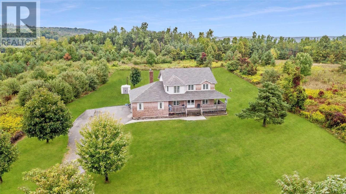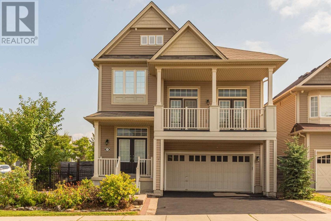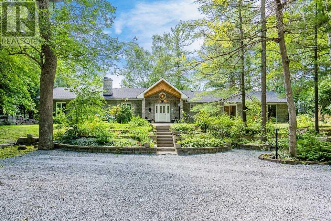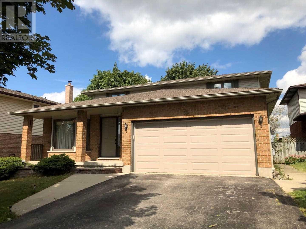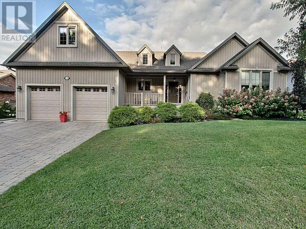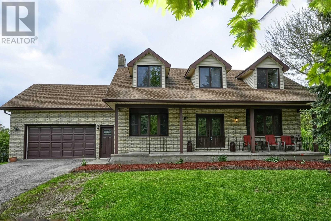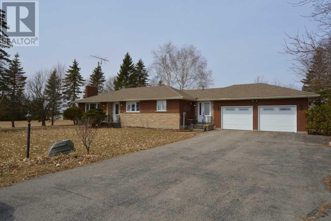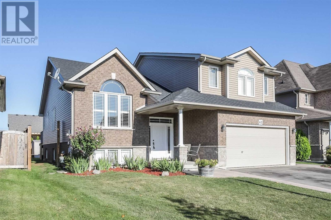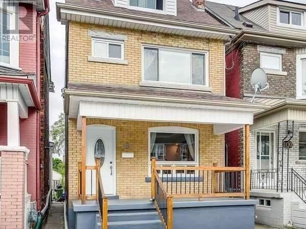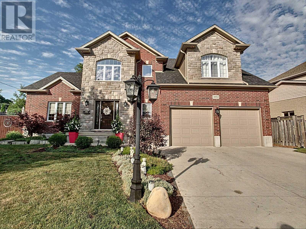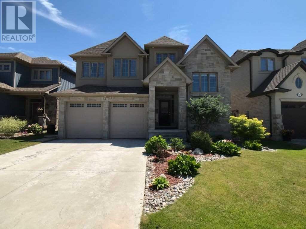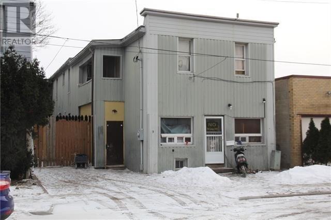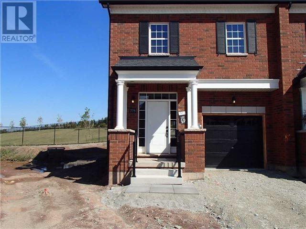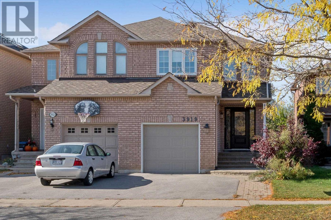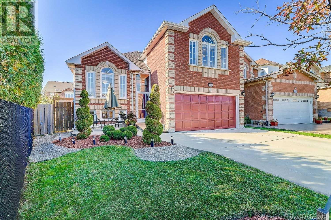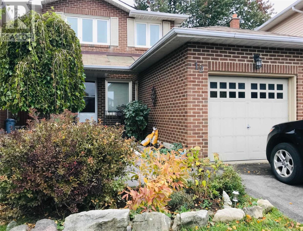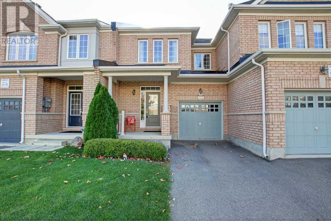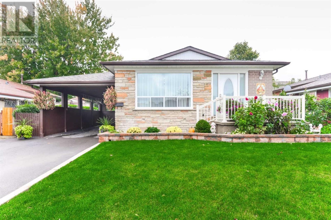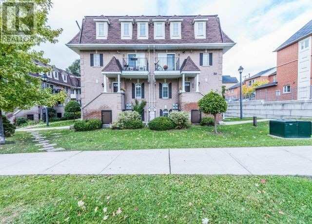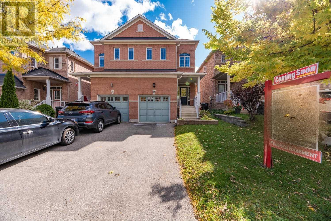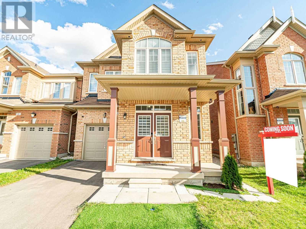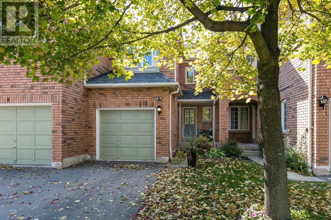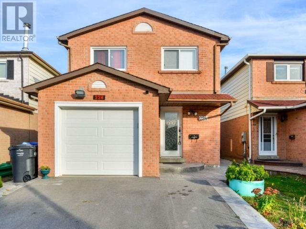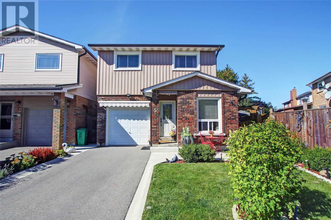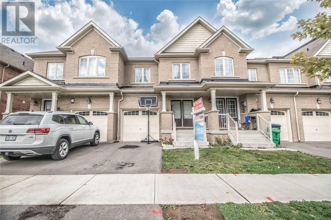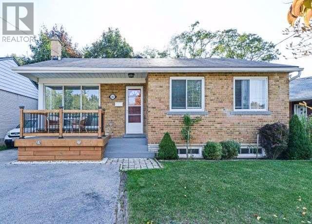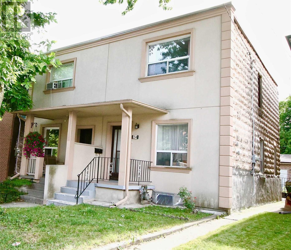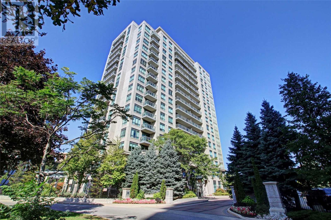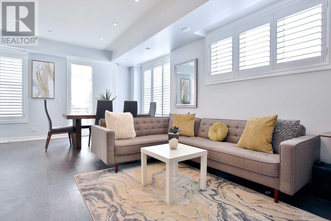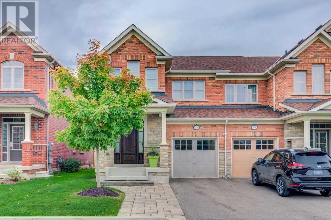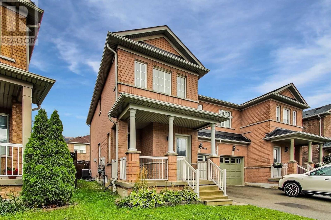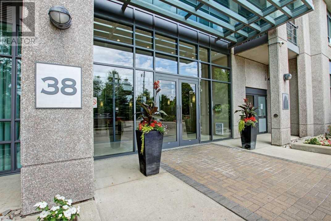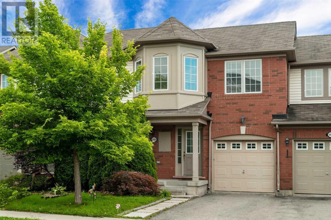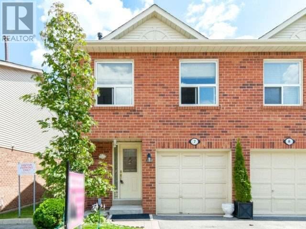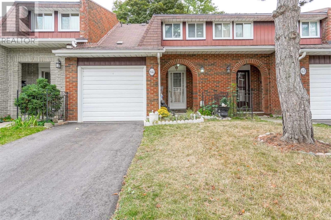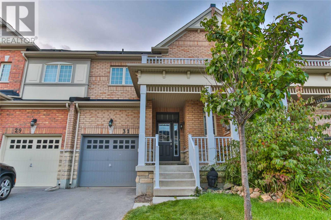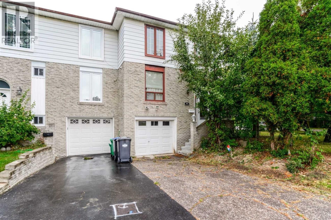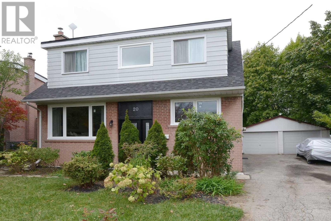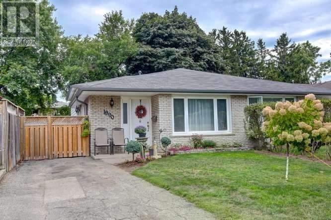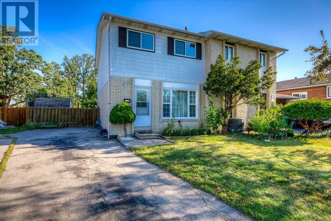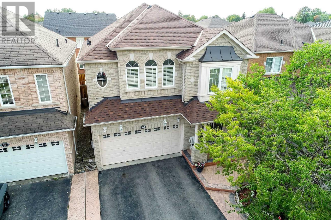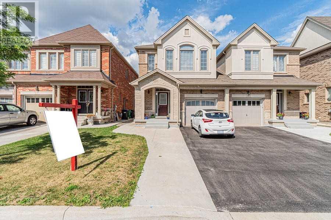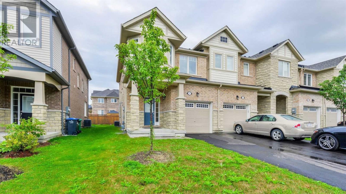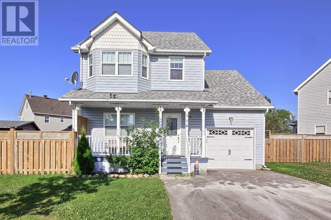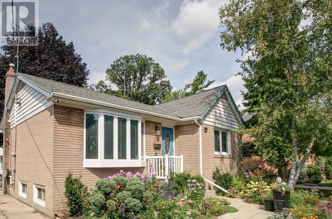18 Place Polonaise Dr
Grimsby, Ontario
Style, Functionality Plus Lake Views - This One Has It All! Sensational Branthaven Built End-Unit Freehold Townhome In A Sought-After Lakeside Community Just Minutes To The Qew. This Well-Designed Three Bedroom Executive Townhome Boasts An Upgraded Stone Exterior, Maple Hardwood Floors T/O, 9' Ceilings Throughout Main & Second Levels, Main Floor Family Room With Walk-Out To Deck, Hardwood Staircases, Convenient Third Floor Laundry Room & More!**** EXTRAS **** Stunning Modern Kitchen W/Quartz Counters, Island W/Breakfast Bar, Upgraded Pantry, High-End S/S Appliances Plus Bright Breakfast Area W/Walk-Out To Balcony. A Thriving New Community By The Lake In One Of Grimsby's Most Prestigious Areas! (id:25308)
7682 Eighth Line
Guelph/eramosa, Ontario
Four Bedrooms Solid Brick Bungalow Situated On A Beautiful 100 X 160 Lot! A Great Opportunity To Buy An Immaculately Maintained Home With Updated Mechanics & Renovate It To Make It Your Dream Home. Enjoy The Use Of Your Detached 30 X 30 Ft Workshop With Hydro & Heat**** EXTRAS **** Inclusions: Washer, Dryer, Fridge, Stove, Bar Fridge, Garage Door Opener, Hot Water Tank, Water Softener, Generator, Heater In Shop (id:25308)
588255 10th Sdrd
Mulmur, Ontario
Custom Built, One Of A Kind Home, Sitting In An Excellent Location On Just Under 2 Acres. With Loads Of Living Space, A Huge Master With Massive Ensuite And Walk In Closet, You Will Not Wish For Space. Perfect For The Growing Family Who Is Wanting More Outdoor Space To Enjoy, And Still Be Close To Major Commuter Routes And In An Excellent School District. It Is Time Maximize Potential, Join A Wonderful Community And Call This Home Your Own!**** EXTRAS **** Features: Huge, Deep 2 Car Garage With Workshop. Main Floor Laundry. Great Sized Bedrooms. Wonderful Large Property. Beautiful Front Porch Facing The South. Ample Parking For All Your Toys. Close To Many Trails, Hiking, Skiing And Biking. (id:25308)
57 Warner Lane
Brantford, Ontario
Gorgeous 3 Br, 3.5 Bath Hudson Model With Finished Bsmt & Side Entrance Through Garage.Located In Brantford Popular West Brant Neighborhood.This 2 Storey Home Offers An Abundance Of Finished Living Space As Well As Modern Finishes Throughout. Very Large Front Foyer Welcomes You To Main Level Featuring A Spacious Eat-In-Kitchen,Dining Area,Living & Family Room.Master Br Includes W/I Closet & 4Pc Ensuite.Lower Level With Separate Laundry & Access From Garage.**** EXTRAS **** Kitchen With Granite Counter-Tops, Tiled Backsplash & S/S Appliances,Access From Kitchen Area To The Deck,Overlooking Fully Fenced Backyard, Hardwood Floor Throughout The House,No Carpet.3 Generously Sized Bedrooms,Upper Level Laundry. (id:25308)
51 Stanley Rd
Kawartha Lakes, Ontario
Top 5 Reasons You Will Love This Home: 1) Over An Acre Of Privacy Situated On The Trent Canal 2) Entertainer's Delight Showcasing A Chef's Kitchen Complete With 2"" Granite Countertops And Superior Appliances For The Discerning Chef 3) Magnificent Great Room Displaying A Fireplace & A Cathedral Ceiling 4) Included Boathouse Offering A Rooftop Deck With A Water View 5) Beautiful Sandy Shoreline Perfect For Swimming. For Info, Photos, & Video Visit Our Website.**** EXTRAS **** Inclusions: Fridge, Stove, Dishwasher, Washer, Dryer, Window Coverings. (id:25308)
89 Pinnacle Cres
Guelph, Ontario
Excellent Family Home! Premium Lot Size! Stunning Layout, Spacious Living And Storage Area*Bright Family Room W/ Fireplace* Main Flr Laundry W/ Window* Large Deck* Master Bedroom W/ 3Pc Ensuite & W/I Closet* Finished Basement W/ Large Rec Room, Wr & Wet Bar* Close To Schools, Parks, Transit, Shopping And More! Minutes To University Of Guelph**** EXTRAS **** All Elfs, 2 Fridges, Stove, Range Hood, Dishwasher, Washer, Dryer, Window Coverings, New Gdo & Remote, Hwt(Rental), Water Softener(Rental)*Quiet Community, Friendly Neighbourhood. (id:25308)
10 Lorraine Ave
Tillsonburg, Ontario
Quality Custom Home, Perfect For A Family Or Retired Folks. Main Floor 2 Br, With Walk-In Closets. Master Ensuite Has Jacuzzi Tub. Main Bath Has Grab Bars, Walk-In Shower. Open Concept Kitchen, Dining And Living Room (Gas Fireplace, Vaulted Ceiling), And Main Floor Laundry.Bonus Room Has Own Entrance, And Powder Room. There Is A Newer Deck With Natural Gas Bbq Hook Up. Other Features: Central Vac, Kitchen Pantry, 2 Skylights, Icf Construction. (id:25308)
1024 Shellard Rd
North Dumfries, Ontario
Located On 1/2 Acre Serene Country Setting. This 4 Bedroom 3 Bathroom Home Features: Approx. 2700 Sq Ft Of Finished Space - Large Family, Living & Formal Din Rm All With Laminate Flooring- Eat In Kitchen - Upper Level Has Master Bedroom With 3Pc Ensuite Bathroom & W/I Closet - All Bedrooms With Laminate Flooring - Beautifully Renovated 4Pc Bathroom - Lower Level Has Open Concept Finished Basement With Walkup To Large Private Backyard.**** EXTRAS **** Large Deck 20 X 20 - Some Upgrades Include: Renovated Bathrooms (Upper Level) 2019 - Laminate Flooring Throughout 2019 - Triple Glaze Low E Windows 2018 - Front Door 2018 - Finished Basement 2019 - Generac Panel. (id:25308)
267 Dew Drop Inn Rd
Kawartha Lakes, Ontario
Detached Bungalow Located On 300 X 150 Foot Lot((( 1 Acre Lot Size )! Formal Dining Room & Extra Large Living Room,Separate Family Room Can Be Used As 3rd Bedroom , With Extra Sun Room For Summer Entertainment , Master With 2 Pc Ensuite,And Other Two Full Washrooms ,Located Just Minutes Outside Of Lindsay !Great Deal For 1st Time Home Buyers And Country Style Living Near To Lindsay Town. Extra Big Lot At A Great Price.**** EXTRAS **** All Elf's Fridge ,Stove ,Washer And Dryer,Dishwasher ,1 Acre Lot,Main Floor Laundry Room Too!!.Buyer At His Own Expenses Divide The Lot In To Half And Built A New Home With Existing Home , With Permit From City ) (id:25308)
62 Oakdale Blvd
West Lincoln, Ontario
Excellent Three Bedroom, Three Bathroom Raised Ranch W/Unique Floor Plan Featuring Master Bedroom Loft. Over 3000 Square Feet Finished!**** EXTRAS **** Incl: Fridge, Stove, D/W, Bsmnt Fridge, All Bathroom Mirrors, Bsmnt Bar,Garage Workbench, Garbage/Recycling Shed, Garden Shed. Excl: Flat Screen Tv In Master & Rec.Room, Wine Rack In Bsmnt Bar, Washer, Dryer. Rental: Hot Water Heater. (id:25308)
102 Rosslyn Ave N
Hamilton, Ontario
Location! Walk To Hip, Vibrant Up And Coming Ottawa Street! Renovated Top To Bottom. Great Investment. Larger Than Most Homes In Area. 4 + 1 Bedrooms, 3 Bathrooms. 2nd Floor Laundry! Self Contained Lower Level Apartment $1100 Per Month. Total Current Income $4100 Per Month. 4 Parking Spots! Tall Ceilings. Great Layout And Flow. New Mechanics; Windows, Doors, Floors, Furnace, A/C, Electrical, Plumbing, Roof! Live In Part And Let Tenants Pay The Mortgage!**** EXTRAS **** New Stainless Steel Fridge, Stove, Hood Vent, Washer, Dryer, Window Coverings, Light Fixtures. Fridge And Stove In Basement Apartment. (id:25308)
3970 Malpass Rd
London, Ontario
This Executive Home Will Appeal To Nature Lovers, Prepare To Be Amazed By This Home Situated On A Quiet Street In Sought After Lambeth! This Spacious Home Provides An Open Concept Layout That Is Ideal For Families Or Entertaining. Kitchen Has Granite Counter-Tops, Spacious Main Floor Laundry Room With Built Ins,Master Bedroom On Main Floor Terrace Doors Outside, Ensuite Has In Floor Heat, Hardwood And Tile Floors Throughout. Many Upgrades. (id:25308)
3275 Jinnies Way
London, Ontario
Welcome To This Beautiful Sandhurst Model Home Is Built Stunning Craftsmanship Elegant Architectural Designs.13 Ft Coffeerd Ceiling In Siting Room,Double Tray In Dining Room And Tray Ceiling In Master Bedroom.Lots Of Cupboard Space With Custom Builtin Book Cases Surrounding The Fireplace In The Family Room. Huge Seasonal Sunroom Gave You Additional Space For Other Activities , Stamped Concrete Driveway, Stone Front . (id:25308)
9 Albert St
Welland, Ontario
Up To 70% Vtb 1st Mortgage Or Assume Existing 1st Mortgage About $324,000 @ 2% For 10 Years+Up To 50% Vtb 2nd Mortgage * Legal Rooming House.19 Bed Rooms,Potential Gross Income About $9,500/Month Or $114,000/Year.Total Expenses Property Tax+Utilities+Maintenance Etc Estimated $20,000/Year.1st Floor 7 Rooms+1X4 Piece+2 Shower Stall+1X2 Piece+1 Kitchen.2nd Floor 12 Rooms+1X4 Piece+1 Shower Stall+1X2 Piece+1 Kitchen**** EXTRAS **** Property Needs Work. New Windows + New Doors Being Installed. Half Basement Finished With Breaker Circuit Panel, Boiler, Hwt(Rental), Property In ""As Is-Where Is Condition"". No Warranty From Seller/Agents.Buyer To Perform Own Due Diligence (id:25308)
775 Banks Cres
Milton, Ontario
Bright & Spacious 3 Bed, 3 Bath Executive Townhouse (1977 Sqft) On Largest Lot! Open Concept Living/Dining/Kitchen Layout. Kitchen With Large Island, Caesarstone Counters, Ceramic Subway Tile Backsplash, Pantry And Stainless Steel Appliances. Gleaming Hardwood Flooring Throughout Main. Second Floor Laundry. Master With 5-Pc Ensuite & Two (2) Walk-In Closets. Perfectly Located Just Steps To Hwys, Schools, Shopping, Hospital, Public Transit & Much More**** EXTRAS **** Stainless Steel Fridge, Stove, Dishwasher & Microwave. Washer And Dryer. All Elf's. Window Coverings. Garage Door Opener. (id:25308)
3919 Nightshade Lane
Mississauga, Ontario
Stunning Sunfilled Home. Large Skylight & Tons Of Windows Allow A Lot Of Natural Light Into This Beautifully Maintained Home. Tons Of Upgrades Including A New White Kitchen W/Quartz Counter, Upgraded Stainless Steel Appliances. Hardwood Floors Throughout, Wood Stairs. Master Has A Huge Walk-In Closet With Custom Closet Organizers. And A Renovated Ensuite Bathroom. Fully Finished Basement W/Rec Room And 3 Piece Bath. Landscaped Yard With Shed. Steps To School.**** EXTRAS **** Stainless Steel Fridge, Stove, Dishwasher, Clothes Washer And Dryer. All Window Coverings. Upgraded Light Fixtures. Doors'12, Roof,14, Furnace'10. Tankless Water System (Owned). Driveway'15.Double Width Driveway. Direct Access From Garage. (id:25308)
103 Hood Cres
Brampton, Ontario
Rarely Available, Unique & This Is Your Opportunity! Welcome To Your Fully-Landscaped Dream Bungaloft! Move-In With Ease Into A Comfortable Space **Without Too Many Stairs**. Offers 3+2 Bdrms. 3 Full Baths. Well-Cared Home With An Interior Floorplan & Quality Features Your Family Will Absolutely Adore! Brick Exterior, 2-Car Garage + Park Up To 4 Additional Cars. Custom Ramp At Entry, Rain Barrel On The Side, Beautiful Natural Piece Of Artistic Greenery.**** EXTRAS **** *View Virtual Tour!* 2015 Roof. 2016 Furnace. 2012 Ac. Incl S/S Fridge, Stove, Dishwasher, Washer/Dryer, Cac, Elfs, Window Coverings, Fireplace, Cvac, Wall-Mounted Tvs In Bdrms. Rain Barrel, Backyard Deck And Pergola, Water Heater (Rental). (id:25308)
12 Baffin Cres
Brampton, Ontario
Empire Build, Lakeside Community, 1877 Sqft + Basement Stunning, Beautiful, Freehold Townhouse, Luxurious, 4 Bedrooms 4 Bath, Finished Basement By The Builder With Sep Entry. Move Right In-Home! Enjoy This Home With A Practical And Entertainment Layout From Top To Bottom.**** EXTRAS **** Present Appliances, Window Coverings All Elf. (id:25308)
12 Tropical Crt
Brampton, Ontario
Highly Sought After Area Of Heart Lake On Excellent Court Location,The Large Pie Shaped Lot Boasts A Private Fully Treed Park Like Setting.Enjoy Entertaining In This Eat-In Bright Kitchen.S/S Appli With W/O To Large Deck. Beautiful Wainscotting Adorns The Centre Hall, Staircase & Upper Hall Landing. Just Renovated 2Pc Bath In Basement. Great Location, Close To Everything.**** EXTRAS **** Large Private Deck Off Kitchen, Excellent Home In Great Neighbourhood On Sought After Court Location Pie Shaped Lot. S/S Appliances, Fridge, Stove, B/I Microwave & Dishwasher, Washer And Dryer, Ac, Hwt. (id:25308)
756 Sugden Terr
Milton, Ontario
*D A R E* T O* C O M P A R E!* Freehold Town On Quiet Street In Willmott Area! Perfect 1st Home For Young Family. Open Concept Living/Dining/Kitch W/9'Ceiling & Fenced Bckyd W/Lrg Deck & Pergola. Modern Kitch W/Brkfst Bar,Cabinet Uplighting & S.Steel Appl. Sun-Filled Living Rm W/Gas Firepl & W-O To Deck. Mstr Bdrm W/Lrg 4Pc & W-I Closet. Landscaped & No Sidewalk Across Driveway-Can Fit 3 Small Cars! Close To High Rated Schools, Parks, Hospital, Shops, Transit**** EXTRAS **** ***Closing Date Must Be After March 1st!*** S.S Samsung:Fridge,Glass Top Stove,Dishwasher,Microwave/Hoodfan; Samsung Washer & Dryer; Hot Water Tank(Rental),Alarm Sys(Wired),Gdo + Remote,Pergola & Cover,Window Coverings,Elf; R-In 3Pc In Bsmt (id:25308)
15 Northwood Dr
Brampton, Ontario
Rare Opportunity To Own This Remodelled Brick Bungalow On A Beautiful 50/100 Lot. 5 Renovated Bedrooms, 2 Updated Washrooms, 2 New Kitchens, New Flooring, New Doors, New Appliances, New Shingles,Separate Entrance. Steps To Schools, Public Transit, Shopping And Parks.**** EXTRAS **** Stainless Steel Refrigerator, Stainless Stove, Stainless Built In Dishwasher, Refrigerator, Stove, Clothes Washer, All Electrical Light Fixtures, All Window Coverings, Shed. (id:25308)
#306 -50 Sidney Belsey Cres
Toronto, Ontario
Large, Fully Freshly Painted In Tip Top, Move-In Condition 3-Storey Townhouse W/ 3 Bedrs, 2 Wshrms & All The Conveniences Of Modern Construction. Uniform Laminate Flooring In All Floors, Kitchen W/ Cer. Floor, Cer. Backsplash & Double Sink, Cer. Flr In All Washrms, Ensuite Laundry. Master W/ W/I Closet & W/O To Open Balcony, One Underground Parking, Steps To Ttc (Weston Or Jane) & Public Community School. Close By The Upcoming Metrolinx Subway System**** EXTRAS **** S/S Fridge,S/S Samsung Stove,S/S Dishwasher, Washer & Dryer All Elfs, Hwt Rental $33.58/Month, Furnace Owned(New Motor Feb 2019), Window Cov;Gs, Cac Exclude: Microwave, Mirror At The Top Of Staircase To 2nd Floor, Mirror In 2nd Floor Bdrm. (id:25308)
11 Martree Cres
Brampton, Ontario
Absolutely Meticulous! Welcome To This Lovingly Cared Semi-Detached 2 Storey Home With 3 Bedrms, 3 Bathrms & 3 Parking Spaces Located In Lakeland's Village. Main Floor W/Large Foyer, Convenient 2 Pc Bath & Spacious Living Room W/Gas Fireplace. Wonderful Kitchen W/Breakfast Bar, Fabulous Master Br With 5-Pc Ensuite & W/I Closets. Cls To Lake, School, Hwy 410, Go Trinity Mall, Trails, Rec Ctr, Golf Course & Hospital. Lakeland Feature 16 Acre Lake & Park Area!!**** EXTRAS **** Finished Bsmt Features A Great Rec Room With Built In Bar, Pot Lights & Wired For Projection Tv...Great For Entertaining! Includes: Fridge, Stove, Dishwasher, Washer, Dryer. Sep Entrance To Finished Bsmt Thru Garage. Hwt Rental. No Sidewalk (id:25308)
8 Humberstone Cres
Brampton, Ontario
!!! Yes Its Is Priced Right !!! Wow This Is A Must See, An Absolute Show Stopper! Priced To Sell Immediately!! A Lovely 4 Bdrm Fully Detached North Facing Home (((Almost 2400Sqft)))! Fully Loaded W/ Upgrades!! Upgrd Kitchen W/ Granite C'top,S/S Appliances! Hrdwd Flr On M/Flr !!2nd Flr Boasts 4 Large Spacious Bdrms W/ 3 Full Washrooms! M/Flr Laundry! Mstr Bedroom With W/I Closet And Upgrded W/ Shower! Impressive 9Ft Ceiling On Main & 2nd!! Hardwood Staircase!**** EXTRAS **** Only 4 Yrs Old! Legal Separate Side Entrance To Basement! Custom Window Coverings! Bsmt Untouched For Creative Mind!! Rare Find In That Nbrhd. For That Price !! Enjoy The Tarion Warranty, Its Still In Effect!! (id:25308)
#10 -2665 Thomas St
Mississauga, Ontario
In A Small Enclave In Central Erin Mills Of 96 Town Homes With A Play Ground Courtyard. Sought After John Frazer & Father Gonzaga School District. Short Distance To Streetsville Go Train Station. Bright & Open Floor Plan, Tastefully Decorated. Professionally Finished Lower Level With Pot Lights Plus 1,325 Sq.Ft Of Living Space. Extra Long Driveway Without Sidewalk, Entrance From Garage To Foyer. Well Managed Complex, Attractive Architecture Streetscape**** EXTRAS **** S/S Fridge, Stove, Dishwasher & Microwave (2010). Washer & Dryer. Updated Kitchen With Granite Counter & Glass/Carrara Marble Backs Plash. Window Coverings. Grg Opener & 2 Remotes (2016). Upstairs Wood Floors (2019). Excl 2 Electric Firepl (id:25308)
224 Martindale Cres
Brampton, Ontario
Gorgeous & Beautifully Upgraded Detach Home. Spent Thousands In Upgrades!!Hardwood Flooring All Over, 3Cm Granite Countertops Main Level And Basement, Granite Backsplash, Granite Vanities, High Glass Finish Custom Closets, Professional Work Done By Contractors. New Windows, New Doors, Pot Lights All Over Crown Moulding & Upgraded Tankless Water Heater. Close To All Amenities, Schools,Park,Public Transit And Go Train. A 10++++**** EXTRAS **** One Bedroom Finished Basement With Sep Entrance. New Driveway , Very Nice Stamp Concrete Done In The Backyard!! Includes: Newer Glass Top, S/S Stove, Fridge, Built In Dishwasher, Washer And Dryer. Plus All S/S Appliances In Basement. (id:25308)
5 Simmons Blvd
Brampton, Ontario
Wonderful Neighbours Are Waiting For You To Move In To This Great 3 Bedroom Backsplit Located Just Minutes From The 410, Walking To Zum Transit And Shopping, Pearson Airport Is A Quick 15 Min Drive. Great Local Schools And Parks In The Area. A Backyard To Swoon Over With Multiple Seating Areas And A 3 Season Sunroom ** This is a linked property.** **** EXTRAS **** The Largest Yard In The Neighbourhood With Award Winning Gardens. Inc:Fridge, Stove, D/W, Washer, Dryer, All Elfs, All Window Coverings, Central Vac And Equip, Gazebo, Video Alarm System, Ac(14), Roof (18), Siding (14), Driveway/Curbs (15) (id:25308)
118 Baffin Cres
Brampton, Ontario
Lovely Family Home In Quiet Neighbourhood Lakeside Community. Bright & Sun-Filled. Well-Maintained. Modern, Open Concept Kitchen. Great For Entertaining. Oak Staircase. Finished Basement By Builder. Convenient Location. Close To Schools, Shops, Parks & Highway.**** EXTRAS **** Fridge, Stove, Dishwasher, Washer, Dryer, All Electrical Light Fixtures & Window Coverings. Hot Water Tank Rental $51.58 Monthly (id:25308)
202 Riverplace Cres
Milton, Ontario
Solid 3+1 Br Brick Bungalow On A Quiet Street&Mature Area Milton. Minute To Go Station&401.Walk To Downtown, Schools,Dining, Farmer's Market & Mill Pond. This Comfy Home On A Large Lot.The Main Level Hardwood Flrs T/O, Eat-In Kitchen& Big Picture Windows. The Lower Level Is In-Law Suite W/ Separate Entry 1 Br, Living/Dining Area, Kitchen & 4Pc Bath. Long Driveway Accomm. 4+ Cars. Brand.New Porch! Private Backyard Backs Onto Conservation**** EXTRAS **** Inclusions: Working Condition As Is 2Fridge, 2Stove, B/I D/W, Washer & Dryer, Exclude: Deepfreezes, Can Opener,2nd Br Shelve (id:25308)
24 Uxbridge Ave
Toronto, Ontario
Excellent Location! Only Steps From The Junction Triangle. This Beautiful & Well Kept Semi Detached Features An Open Concept Living & Dining Space, Renovated Modern Kitchen, A Large Den, 3 Large Beds, 2 Full Baths. Detached Double Garage (Hard To Find In The City). Facing East W/Lots Of Windows & Natural Lights Come Thru. Large Open Concept Basement W/Sep Entrance. Close To Schools, Stockyards And Public Transit. Perfect For First Time Buyers & Investors**** EXTRAS **** Existing Fridge, Stove, Washer/Dryer, Freezer In Basement, All Window Coverings, Gdo And Remote. (id:25308)
#1509 -38 Fontenay Crt
Toronto, Ontario
Come See This Beautiful 2 Bedroom + Den Condo With South West Exposure. This Condo Features A Large Size Den Which May Be Used As A 3rd Bedroom. Great Opportunity To Live In This Large Rarely Found Corner Unit Condo In The Prestigious Fountains Of Edenbridge. This Amazing Unit Has 9' Ceiling Height (Only Available On 15th Floor & Up). Spacious Upgraded Kitchen, Beautiful Stone Counter Top.**** EXTRAS **** Fridge, Stove, B/I Dishwasher, Washer & Dryer, All Elf's, All Window Coverings. (id:25308)
#16 -115 Long Branch Ave
Toronto, Ontario
Welcome To The Smart-Patio House! Corner Unit With Tons Of Upgrades. Largest Ground Terrace In The Neighbourhood W/ Exit To Walkway! Open Kitchen With Island, Upgraded Appliances, Quartz Countertops, Under Cabinet Lighting! Laminate Floors Throughout! Pot Lights! Smooth Ceilings! Underground Parking Below Unit. Close To Parks, Starbucks, Shops, Ttc + Go Trains, Restaurants, Library, Schools, Arena + More!**** EXTRAS **** Rain Shower In Master. Stone Accent Wall In Living, Under Stair Cabinet Closet. Front Door August Lock. Iring Doorbell. Full-Size Electrolux Washer + Gas Dryer. Elfs Incl. 20 Caseta Lutron Potlights & Pendant Lighting. Cont'd In Brkge Rmks! (id:25308)
100 Hanson Cres
Milton, Ontario
Stunning, Fully Upgraded, Heathwood Energy Star Rated End Unit Townhome Sitting On An Extra-Wide & Extra-Long Premium Lot In The Prestigious Traditions Neighborhood. Over 2260 Sq Ft Of Beautifully Finished Living Area With A Grand Front Door, 9Ft Ceilings, Hand-Scraped Hardwood Throughout, & Staircase, Newly Upgraded Kitchen With Large Island Quartz Counters, Backsplash, Upgraded Gas Fireplace, Luxurious Master Ensuite With Heated Floors, Finished Basement.**** EXTRAS **** Fridge, Gas Stove, Dishwasher, Washer, Dryer, Elf's, Window Coverings, Gdo (id:25308)
1140 Charlton Way
Milton, Ontario
Elegant Columns Welcome You Into This Move-In Ready Home! Cozy Corner Gas Fireplace, Hardwood Floors, Ceiling Fan & Large Windows Featured In Living Room. Open Concept Kitchen & Dining Room W/ Tile Floors. Kitchen Boasts Centre Island, Marble Tile Backsplash & Double Sink W/ High Arc Single-Handle Faucet. Built-In Dishwasher & Over-The-Range Microwave W/ Tons Of Cabinet Space. Master Feats. W/I Closet & 4-Piece En-Suite W/ Corner Soaker Tub & Separate Shower.**** EXTRAS **** Direct Access To Back Deck Through Double Sliding Glass Doors. Main Floor 2-Piece Powder Room. 2 More Spacious Bedrooms & 3-Piece Bath On 2nd Level. Freshly Painted. Large, Fully Fenced Yard W/ Wooden Deck. Inside Access From Garage. (id:25308)
#1607 -38 Fontenay Crt
Toronto, Ontario
This Gorgeous Rarely Offered 3 Bedroom Lower Penthouse Condo Has So Much To Offer! Corner Unit With 1330 Square Feet Of Living Space, Three Bedrooms And Two Balconies. Master Bedroom Features A Five Piece Bathroom With A Soaker Tub, Walk-In Closet And A Balcony. Close To Schools, Transit, Shopping, Trails, Parks And Much More. Come Fall In Love With This Unit Today.**** EXTRAS **** Stainless Steel Fridge, Stove, B/I Dishwasher, Microwave, Washer & Dryer, All Elf's (id:25308)
3192 Stornoway Circ
Oakville, Ontario
Freehold T/H Situated In Oakville's Sought After Bronte Creek Community. Open Concept Design Featuring Hardwood In The Dining & Great Room With A Sun-Lit Kitchen With W/O To The Fully Fenced Yard W/ Deck. Three Spacious Bdrms W/ Laminate & A Prof. Fin. Bsmnt W/ 2 Spacious Rooms. Wonderful Location Surrounded By Preserved Forestlands, Ravines, Trails & Parks. Walk To Schools And Parks With Easy Access To Shopping, Transit, Go Station, Major Hwy's & More!**** EXTRAS **** Existing Fridge, Stove, Dishwasher, Washer/Dryer, Electrical Light Fixtures & Window Coverings. Exclusion: Backyard Play Set (id:25308)
#7 -1520 Reeves Gate
Oakville, Ontario
End Unit Townhome W/ 50K+ In Renos (New Kitchen W/Granite Counter, New Paint, New Lighting, Ss Appliances), Large Windows With W/O To Deck, Open Concept Living/Dinning, Hardwood Floors, Master Bdrm W/Ensuite, Finished Basmt W/Fireplace & 3 Piece Ensuite, Lots Of Natural Sunlight. Close To Amenities: Transit, Top Schools English & French Immersion, Heritage Glen Es, Abby Park Ss, School Bus Pickup, Go Station, Restaurants, Highways. Best Value In Glen Abby!**** EXTRAS **** Ss Appliances (S/S Stove, S/S Fridge, S/S Dishwasher), Central Air Conditioning, Luxury Crystal Chandeliers Valued At Over $3000, Deck, Finished Basement W/ Gas Fireplace, Lots Of Visitors Parking, Private Driveway, Wow Must See! (id:25308)
#64 -3351 Hornbeam Cres
Mississauga, Ontario
Fantastic Location! Spacious 3 Bedroom Townhouse. Thousands Spent On Upgrades. Main Floor Freshly Painted, Newer Ceramic Sub Tiles, Custom Paneled Wall In The Living Room. Very Well Maintained. Laminate Flooring (2016) Throughout Living/Dining And All Bedrms. Family Sized Kitchen W/Brkfast Area. Stainless Steel Dbl Door Fridge, Built In Microwave W/Range Hood & Stove. Minutes To University Of Toronto Mississauga.**** EXTRAS **** Great Opportunity For First Time Buyer's & Investors!!. Incls: S/S - Dd Fridge, Stove, Bi Microwave W/ Range Hood, Dishwasher. Washer, Dryer. Walking Distance To South Common Mall, Recreation Centre, Schools & Minutes To The 403 And Qew. (id:25308)
31 Mccardy Crt
Caledon, Ontario
Bright, Spacious Modern Freehold Townhome In Coveted Caledon East. Quiet Ravine Lot With No Neighbours Behind. Large, Upgraded Kitchen With Built In Stove And Oven. Master With Ensuite And Walk In Closet. Second Floor Laundry!!! Partially Finished Basement With Full Washroom. Close To Schools, Walking Trails, And Other Amenities. A Must See!**** EXTRAS **** Stainless Steel Built In Stove, Oven, Dishwasher And Fridge. Samsung Washer And Dryer, Nimbus Water Softener, Wall Mounted Tv In Living Room. Includes All Existing Window Coverings And Light Fixtures. (id:25308)
23 Charters Rd
Brampton, Ontario
Welcome To 23 Charters Rd. Excellent Location! Large Corner Lot ! Owner's Pride. Spacious Semi-Detached 3 Bedroom. Well Maintained By Original Owners. New Laminate Flooring In Liv/Din. Newer A/C, Furnace & Roof. Recently Painted, New Carpet. Fully Finished Basement With Laundry Room. Walkout Basement Access Through Garage. Fully Fenced Huge Pvt Backyard With Fruit Trees. Large New Deck At The Back For Entertainment.**** EXTRAS **** Fantastic Opportunity For 1st Time Buyers & Investors! Potential To Convert Into Bsmnt Apt. Appl: Fridge, Stove, Dishwsher, Wshr, Dryr. All Elfs & Windw Cvrgs. Close To Schools, Plazas, Transit, Shopping Mall & Other Amenities. Shows Well. (id:25308)
20 Lavington Dr
Toronto, Ontario
Unobstructed Park View! Pie Shaped Lot With 70 Ft Width! Unique Park-Like Landscaped Back Yard. Move-In Ready With Renovated Kitchen. New Doors, Most Windows, And Garage Door In 2019, New Roof In 2018. Family Oriented Neighbourhood, In Desirable Etobicoke. Easy Access To Airport, Hwys 401, & 27, Walk To 5 Schools Steps To Public Transportation, Stores.**** EXTRAS **** Elf's Refrigerator, Stove, Dishwasher, Microwave, Washer, Dryer, Gas Furnace, Central Air, Most Outdoor Furniture, Small Bbq, Large Filing Cabinet In Basement. (id:25308)
1990 Silverberry Cres
Mississauga, Ontario
Stunning Three Bedroom Home In Clarkson Village Featuring Crown Mouldings, Pot Lights, Laminate Floors With Hand-Scraped Look Reflecting Pride Of Ownership. Eat-In Kitchen Features Loads Of Storage With A Pass-Through Enabling The Natural Light To Flood Through. Bathrooms Are Exceptional With Features Such As Glass Enclosed Shower, Quartz-Topped Vanity, Porcelain Floor And Led Pot Lights. Fully Fenced Yard - Perfect For Kids And Pets.**** EXTRAS **** Samsung Built-In Microwave (2019), Samsung Oven/Stove(2018), Kenmore Dishwasher & Fridge, Samsung Washer & Dryer, Window Coverings, Updated Electrical With Breakers & Tamper Resistant Receptacles, Soffits & Eaves 2014. New Window Screens. (id:25308)
3135 Jessica Crt
Mississauga, Ontario
Nestled In The Sought After Erindale Community On A Quiet & Family Friendly Court. Freshly Painted 19, Newer Custom Kitchen 16. Open Concept Main Floor, 3 Spacious Bedrooms. Premium Huge Pie Shaped Backyard Backing On Park.Perfect For Self-Living And Investment . Immaculate And Well Maintained. Very Close To U Of T Miss Campus.Steps To Schools, Public Transit, Parks, Shopping, And Community Centre. Must See! Roof '13, Attic Insulation '17, Furn/Ac '08**** EXTRAS **** Inclusions: Fridge, Stove, Dishwasher, Washer,Dryer, Elfs, Shed (id:25308)
28 Savita Rd
Brampton, Ontario
Wow!! Absolute Show Stopper! A Spectacular 4+1 Br Detached House With Very Good Layout!!! Double Door Entry, Pot Lights, Hardwood Floor, Tall Kit-Cabinet/Pantry, S/S Appliances, Backsplash, All Bedrooms Closets With Organizers, Jacuzzi In Master, Designer Freshly Painted, California Shutters, Wooden Staircase, New Roof, Cac, Furnace. Finished Basement With Separate Entrance Through Garage, Storage Shed In Backyard.**** EXTRAS **** All Elfs, Gas Stove, S/S Fridge, S/S Dishwasher, S/S Hood, Washer, Dryer, Chandlier, Fan, California Shutters, Cac, Tool Shed, Water Purification System.. (id:25308)
13 Andretti Cres
Brampton, Ontario
Gorgeous Link Home In High Demand Area, Attached Only By Garage, Bright And Open Concept, Fully Upgraded. Hardwood & 9' Ceiling On Mf, Oak Staircase W/ Wrought Iron Pickets, Upgraded Kitchen W/Quartz Counter, Backsplash, Breakfast Bar, S/S Appliances & B/I Microwave, Master W/ 5Pc Ensuite & W/I Closet. Garage To House Entry, Finished Basement W/3Pc Ensuite, Computer Loft, Upgraded Washrooms W/Quartz Counter, Long Driveway, No Side Walk, Patio In Back Yard**** EXTRAS **** All Elf's, Fridge, Stove, B/I Microwave, B/I Dishwasher, Washer, Dryer, Cac Etc. Very Hot Location, Close To Few Schools, Parks, Plaza, Transit, Go Station Etc (id:25308)
77 Maple Cider St
Caledon, Ontario
Mattamy Built 1846 Sq Ft As Per Builder,3Bedrooms Plus A Loft .In The Prestigious And High Demand Southfields Community Of Caledon. , Hardwood Throughout Main Floor And Upper Hallway. Upgraded Porcelain Tiles And Iron Pickets. No Sidewalk. Main Floor Separate Living Room ,Separate Family Room With Fire Place,Separate Dining Room And Modern Kitchen With S/S Appliances With Raised Counter Top .Unfinished Basement With Separate Entrance.**** EXTRAS **** Stainless Steel Kitchen Appliances And Washer Dryer. All Elf's,Brick And Stone Elevation ,No Side Walk ,Easy 2 Car Parking On Driveway. (id:25308)
44 Dairy Dr N
Halton Hills, Ontario
This Lovely 3Bedroom Home With Xl Lot, In Quiet Neighbourhood Is Loaded With Charm From Front To Back! Large Livingroom Flows Into Your Kitchen With Tons Of Cabinet Space, Granite Countertops And Ample Space For That Large Dining Table! 2nd Level Boosts Massive Master Retreat & 2 Great Sized Bedrooms With Double Closets. This House Holds The Backyard Of Your Dreams With A Saltwater Pool, Fenced Yard, Gazebo & Patio Combo, Deck For Entertaining & Much More!!**** EXTRAS **** Inc:Fridge,Stove ,Dishwasher, Washer & Dryer, All Window Coverings, All Electrical Light Fixtures, Water Softener,Backyard Gazebo, All Pool Equiptment, Shed. A/C2019/Furnace2018/Roof2014 Ex:Chandelier In Kitchen. Pre Home-Ins Report Avail. (id:25308)
20 Beattie Ave
Toronto, Ontario
Stunning!! One Of A Kind. Situated Right Opposite Of Humber Valley Golf Course This Totally Renovated Bungalow Is On A Huge Lot. Large Galley Kitchen (Look For The Built In Dishwasher). Dream Bathroom With Heated Floors, Finished 2 Bedroom In-Law Suite With Separate Entrance. You'll Enjoy The Private Backyard With The Bridge Over The Pond. There Are Too Many Extra's To Mention From The Steel Roof, E Glass Windows......The Pictures Do Not Do It Justice!**** EXTRAS **** Stove, Fridge, Dishwasher,Washer, Gas Dryer (2009), Hardwood Floors, 100 Amp, Central Vac., Gb&E High Efficient, Electronic Air Cleaner,Steel Roof,New Windows (2009) (E Glass),Main Bathroom Heated Floor,Tank Less Water Heater,Central Vac (id:25308)
