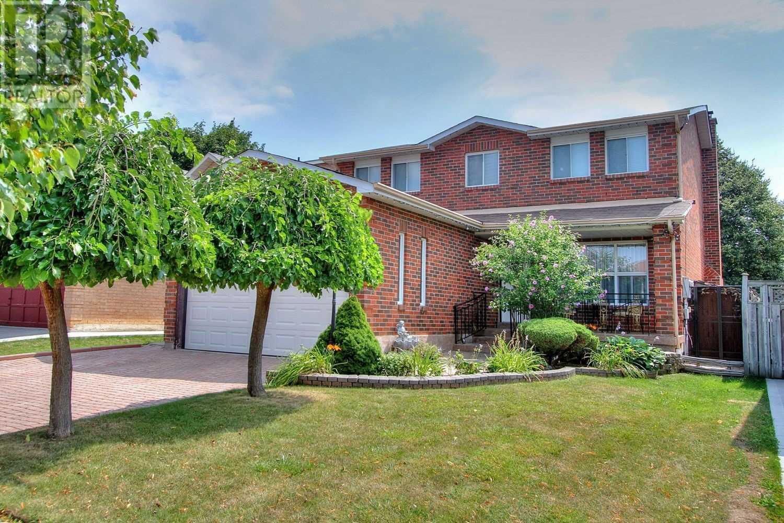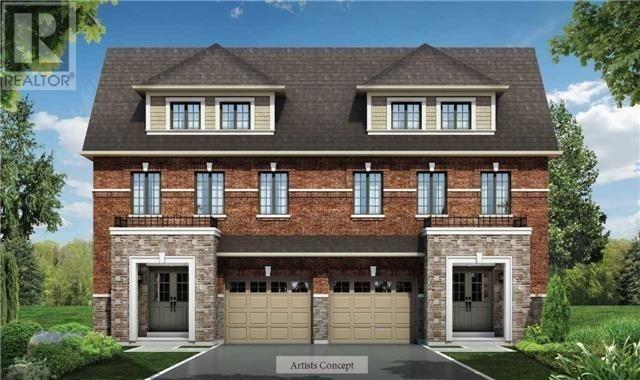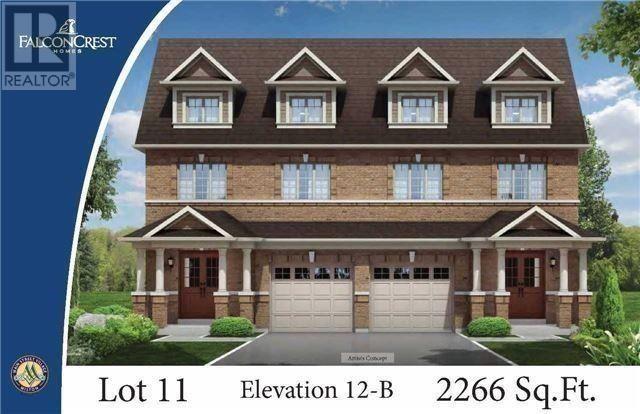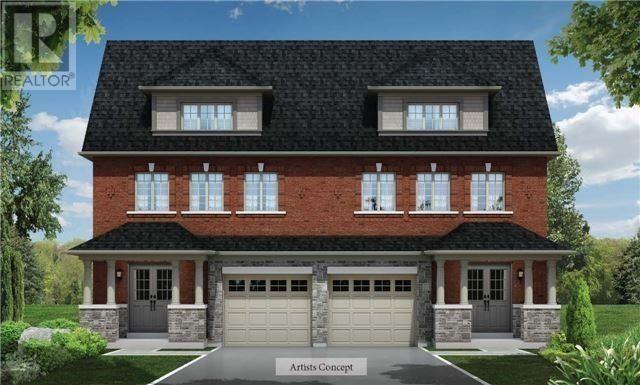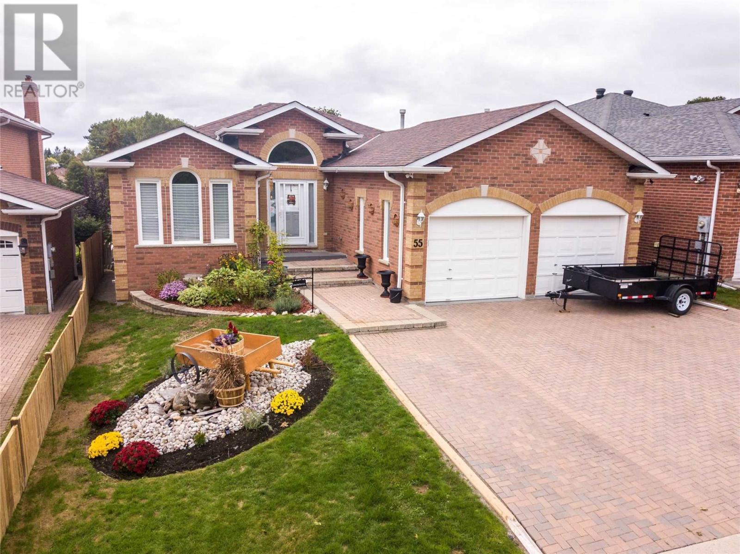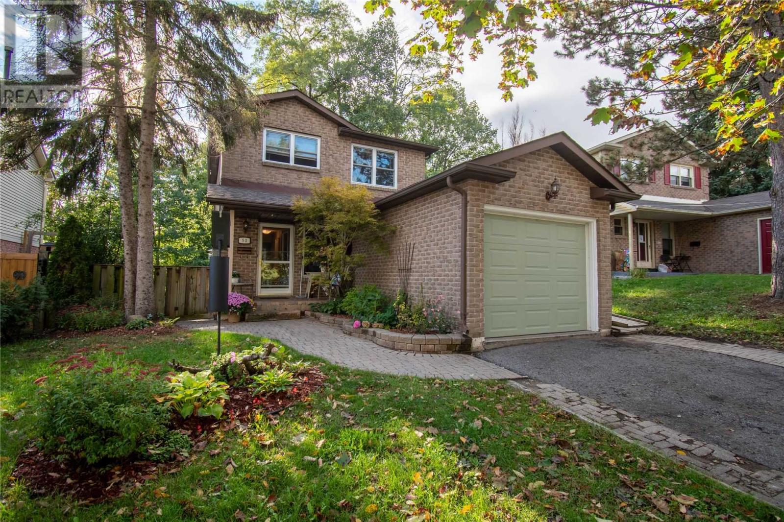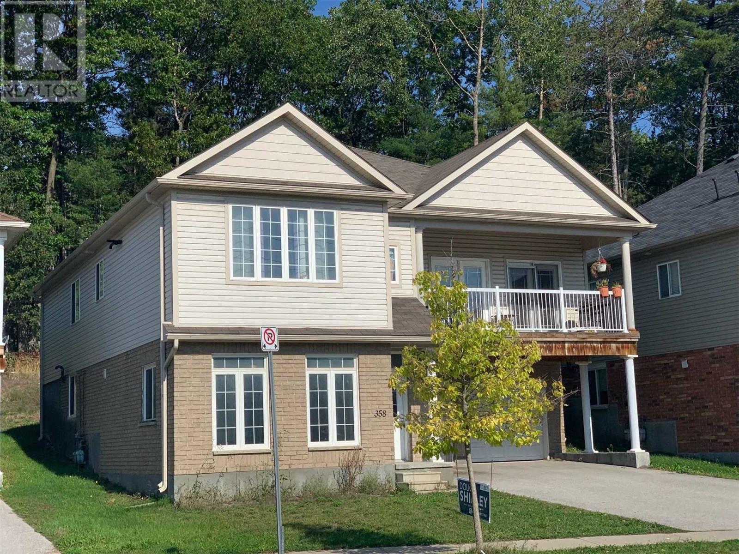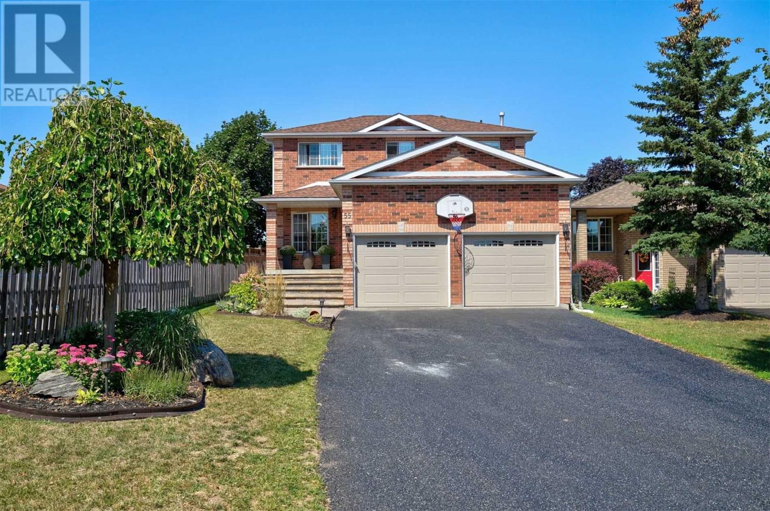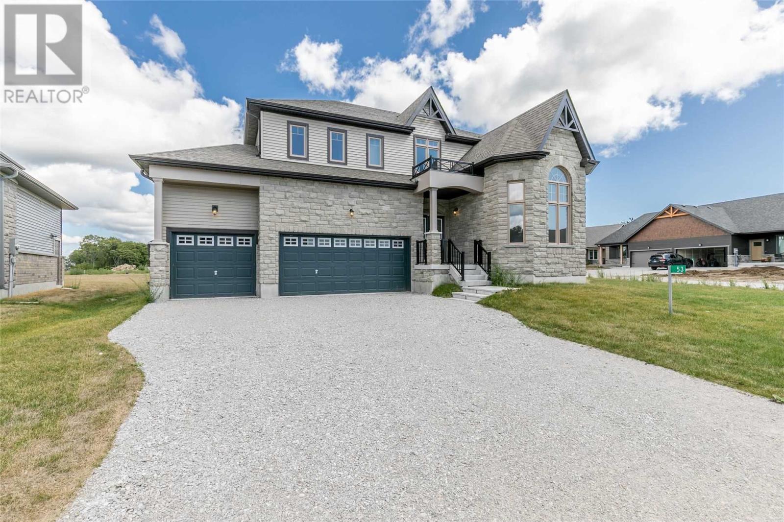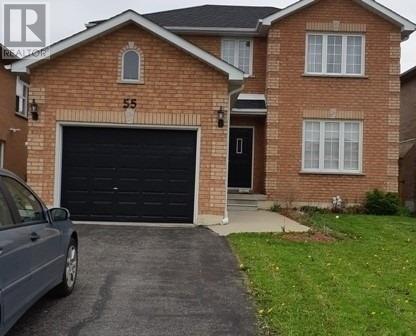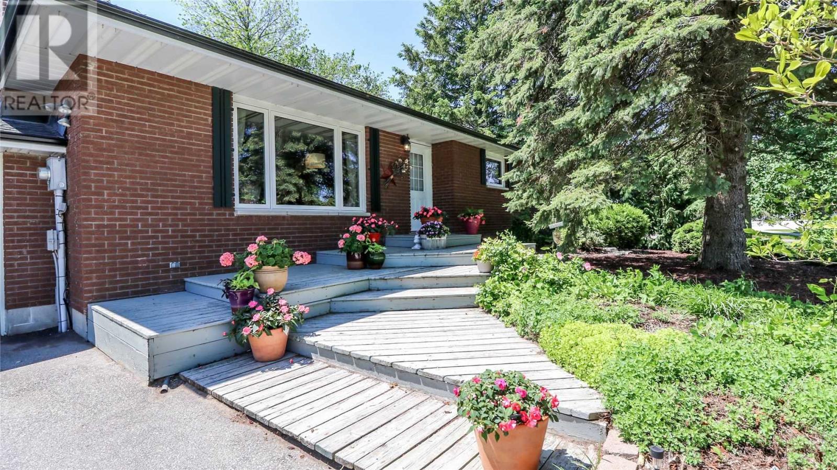125 Millstone Dr
Brampton, Ontario
** Desirable Home In Great Neighborhood. End Unit With Bright Open Concept, Spacious Rooms, Large Living & Dining Backing Onto Park Close To Sheridan College, Shoppers World, Grocery Stores, Buses And Schools ****** EXTRAS **** Fridge, Stove, Washer, Dryer, Dishwasher, Window, Blinds And Light Fixtures. (id:25308)
5 Ballycastle Cres
Brampton, Ontario
Enter The Grand Foyer W/Views Of A Circular Staircase Opening To Above. True Pride Of Ownership! This Home Features 4 Bdrms, 4 Baths & A Finished Bsmt, Hrdwd Flrs, Crown Molding, Pot Lights & Rooms For All To Enjoy! Entertaining Can Be Done Effortlessly W/Eat-In Kitchen & Walk-Out To Over-Sized Deck & Manicured Lawns. Relax W/A Cozy Wood-Burning F/P In The Fam Rm Or Unwind In The Liv Rm, Options Are Endless! Over 3000 Sq Ft Of Finished Space Top-To-Bottom!**** EXTRAS **** All Existing Appliances, All Window Coverings, Central Vac System & All Attachments, Shelving In Bsmt Furnace/Utility Room, Backyard Shed And All Existing Light Fixtures Except Dining Room Chandalier. Buyer/Buyer's Agent To Verify All Info. (id:25308)
Lot39r Fasken Crt
Milton, Ontario
Gorgeous Brand New Falconcrest Home In The Desirable Main Street Village South. 2293 Sq.Ft. W/9Foot Ceilings On Main, Stunning Features Including Oak Hardwood Flooring Thru-Out Main Floor, Oak Staircase, Pickets & Stringers, 4' Baseboards, 2 3/4 ' Casings, 13X13 Or 12X12 Quality Imported Ceramic Tiles, Extended Upper Kitchen Cabinets, Full Vanity Length Mirrors & Many More Superb Finishes. Only 10 Home In Development In An Established Subdivision.**** EXTRAS **** Close To Many Amenities Including Go Train, Schools,Parks, Community Centre,Shopping Centres & Much More (id:25308)
11l Fasken Crt
Milton, Ontario
Gorgeous Brand New Falconcrest Home In The Desirable Main Street Village South. 2266 Sq. Ft. W/ 9 Foot Ceilings On Main. Stunning Features Including Oak Hardwood Flooring Thru-Out Main Floor, Oak Staircase, Pickets & Stringers, 4"" Baseboards, 2 3/4"" Casings, 13""X13"" Or 12""X12"" Quality Imported Ceramic Tiles, Extended Upper Kitchen Cabinets, Full Vanity Length Mirrors & Many More Superb Finishes. Only 10 Homes In Development In An Established Subdivision**** EXTRAS **** Close To Many Amenities Including Go Train, Schools, Parks,Community Centre,Shopping Centres & Much More (id:25308)
12l Fasken Crt
Milton, Ontario
Gorgeous Brand New Falconcrest Home In The Desirable Main Street Village South. 2266 Sq.Ft. W/9Ft. Ceilings On Main. Stunning Features Including Oak Hardwood Flooring Thru-Out Main Floor, Oak Staircase, Pickets & Stringers 4' Baseboards, 2 3/4' Casings, 13 X 13 Or 12X12 Quality Imported Ceramic Tiles, Extended Upper Kitchen Cabinets, Full Vanity Length Mirrors & Many More Superb Finishes. Only 10 Homes In Development In An Established Subdivision.**** EXTRAS **** Close To Many Amenities Including Go Train,Schools,Parks, Community Centre,Shopping Centres & Much More! (id:25308)
55 Layton Cres
Barrie, Ontario
This Beautiful All Brick Bungalow Has A Triple Interlocking Driveway, Dbl Garage & Nestled In A Desirable Neighborhood Located Across From A Park. Spcs Flr Plan W/Generous Szd Din & Liv Rms, Fam Rm W/Wood Stove, Large Eat In Kit W/ Lots Of Cabinets, Pantry & Walkout To A Deck. 3 Good Szd Bdrms W/Mstr Having Its Own Ensuite, +2 Full Bath, Fully Fin Lwr Lvl Perfect For Entertaining W/ Huge Fam Rm, Gas F/P, Large Brght Wndws, 3rd Bath, Grt Inlaw Potential.**** EXTRAS **** Incl:Stove, Built-In S/S Dishwasher, Microwave, Garage Door Opener & Remotes, Window Coverings, Custom Blinds, Central Vac & Accessories, Shed. Excl:Washer/Dryer, Freezer & Fridge In Basement, Main Flr Fridge, Electrical Panel In Garage,* (id:25308)
52 Fox Run
Barrie, Ontario
This Immaculate 2 Storey Home Is Finished On All Levels, Open Concept Mnflr W/Neutral Decor & Large Windows Offering Lots Of Natural Light. Impressive L/D Rm W/French Drs & Gleaming Hrdwd Flrs. Updated Eat-In Kit Has Brkfst Bar, Loads Of Cabinets W/ B/I Gas Cook Top Stove, Green House Wndw, Dbl Sinks, Coffee Nook & W/O To Huge Deck Overlooking Mature Lndscpd B/Y W/ Perennial Grdns Offering Lots Of Privacy. Upper Lvl Has 3 Good Szd Bdrms, Mstr Bdrm W/ Semi****** EXTRAS **** Incl: Fridge, Stove, Dishwasher, Addtl Fridge, Addl Stove, Addl Dishwasher, 2 W/D, Garage Door Opener, Gas Line Bbq, Window Coverings, Light Fix, Liv Rm Top Down Bottom Up Blinds, Reverse Osmosis (Kit);Rental: Hot Water Heater, Water Softnr (id:25308)
358 Edgehill Dr
Barrie, Ontario
Legal Registered Duplex! Rental Income Pays For All The Expenses And More. Upper Unit Features 4 Br 2 Baths. Main Floor Unit Offers 3 Br 1 Bath. New Windows In 2015. Each Unit Has Separate Garage And There Is Parking For 4 Outside. 2 Furnaces W/Sep Electrical & Gas Meters. Laundry Hook Up On Each Level. Family Friendly Neighbourhood. Near Bus Transit & Easy Access To The 400. Ravine Lot Backing Onto Greenspace.**** EXTRAS **** Measurements And Taxes Are Approximate. Buyer / Buyer Agent To Verify. (id:25308)
55 Kell Pl
Barrie, Ontario
Newly Renovated Family Home In Sought After Kingswood Innishore Waterfront Nbhd. Premium Lot Located On Kid Friendly Circle Of Cul-De-Sac. Features: New Kitchen With Quartz Counter Tops & Island; Renovated Baths; Fresh Paint Throughout; Hardwood Flooring; Updated Fixtures & Decor; Dble Garage With Storage Loft; Flat Dble Drive Fits 5+++Area Of Fine Detached All Brick Homes. Great Schools, Parks, Trails, Sand Beach+ Convenient Se Barrie Close To Go Station.**** EXTRAS **** Fridge, Stove, Dishwasher, Otr Microwave, Washer, Dryer, Water Softener, Garden Shed (id:25308)
53 Oakmont Ave
Oro-Medonte, Ontario
** ====>> ** Beautiful Property!!! ** <<==== ** One Year New!! ** Corner Lot!! ** Granite Kitchen Counter Tops ** Master Bedroom En-Suite ****** EXTRAS **** ** Fridge ** Stove ** Microwave ** Clothes Washer ** Clothes Dryer ** All Window Coverings ** (id:25308)
55 Taylor Dr
Barrie, Ontario
Spacious Updated Detached 3-Br Family Home In Sought After Bayshore Community. Renovated & Tastefully Updated. Spacious Living Room W/Hardwood Floors,Pot Lights & Walkout To Backyard.Renovated Kitchen With Center Island,Designers Light Fixtures,Marble Floors & Back-Splash,Newly Added 2nd 4-Pc Bath In Master Br W/Sitting Nook. New Stairs To 2nd Floor (Wood),Private Backyard To Enjoy Summer Bbq's.**** EXTRAS **** *Awesome Amenities In Proximity Distance,Lake Beaches,Golf,Walking Trails,Go (Great For People Working In Toronto),Shopping,S/S Fridge,Stove,Dw,Washer/Dryer,All Designers Light Fixtures,All Window Coverings,R/I Bsmt Washroom,Hwt Rented* (id:25308)
845 Leslie Dr
Innisfil, Ontario
This Beautiful Well Built 3 Bedroom Bungalow Home In The Fast-Growing Community Of Innisfil Welcomes You! Walking Distance To Innisfil Beach, Separate Entrance To Basement, Hardwood Flooring, Updated Kitchen, Over-Sized Garage & Private Deck, Amazing Property With Great Potential To Suit All Your Needs, Huge Peaceful And Well Maintained Backyard, Mature Trees And Much More, A Must See..!**** EXTRAS **** Incl: Fridge, Stove, Dishwasher, Dryer, A/C., Minutes To Parks, Schools, Shopping, Beach, Park, Ymca & Rec Facility (id:25308)

