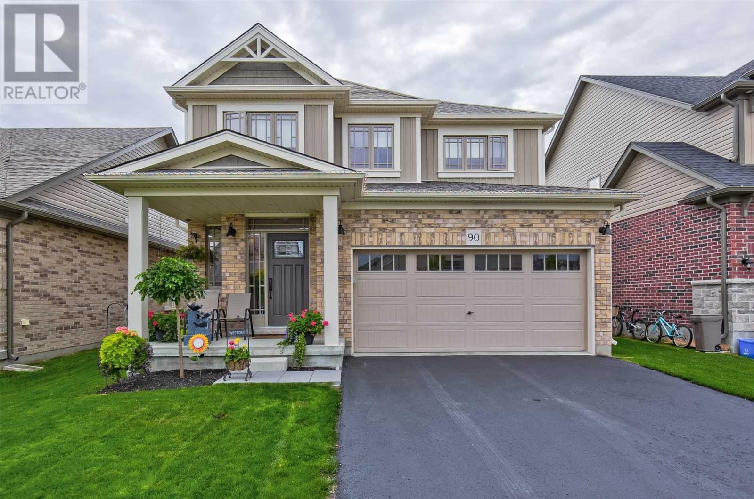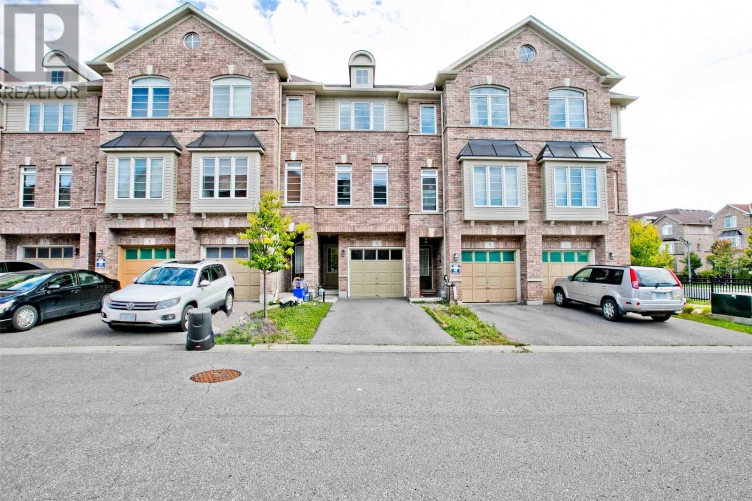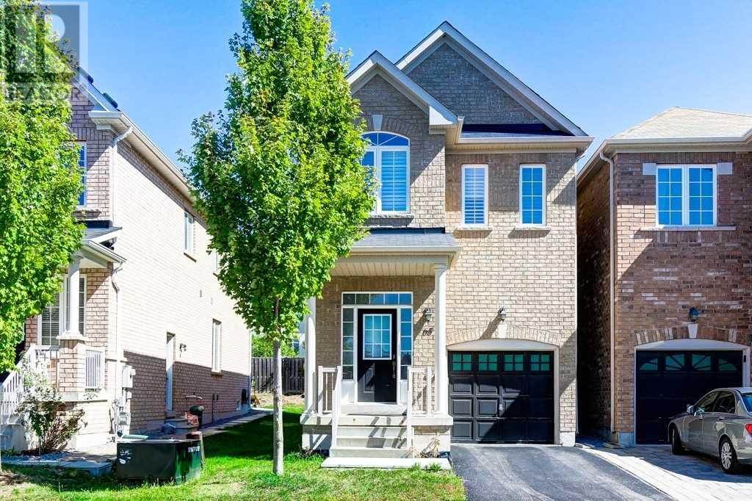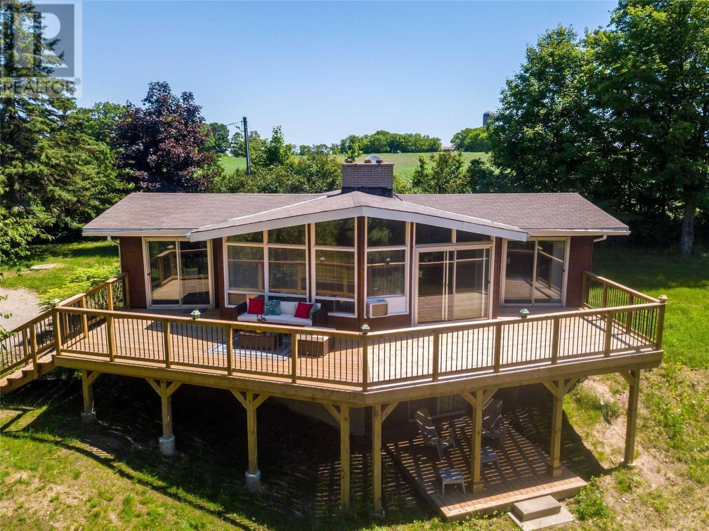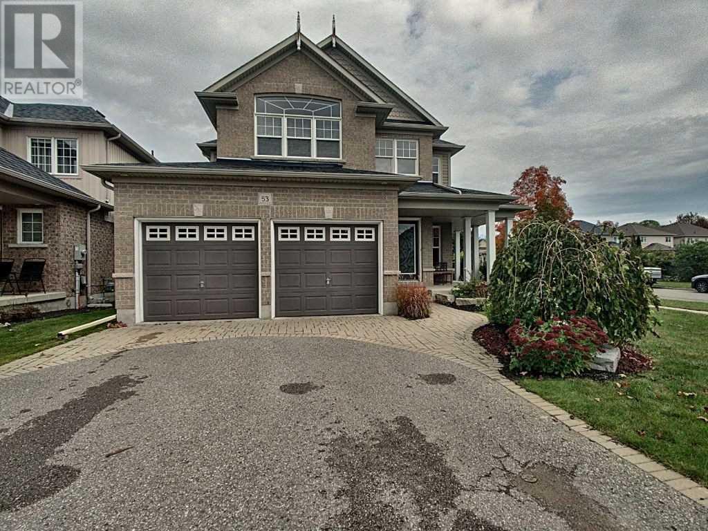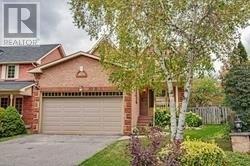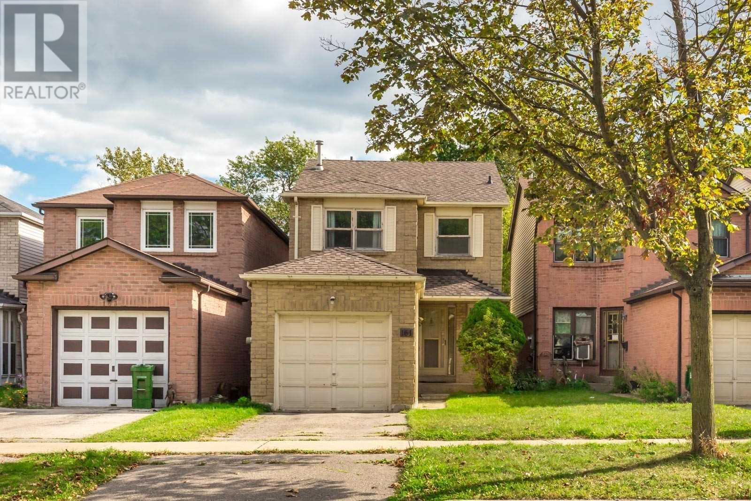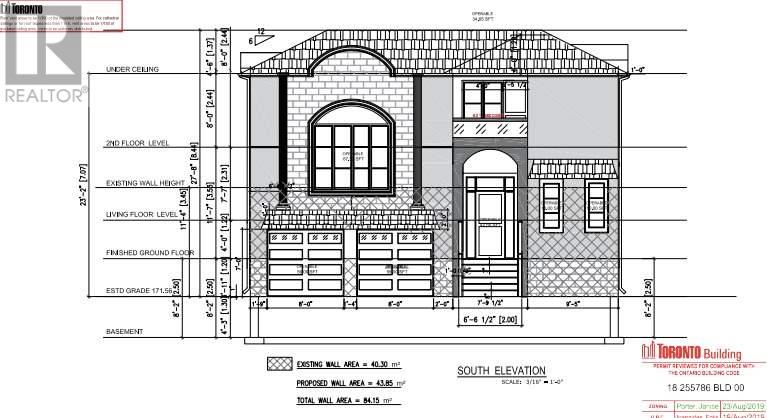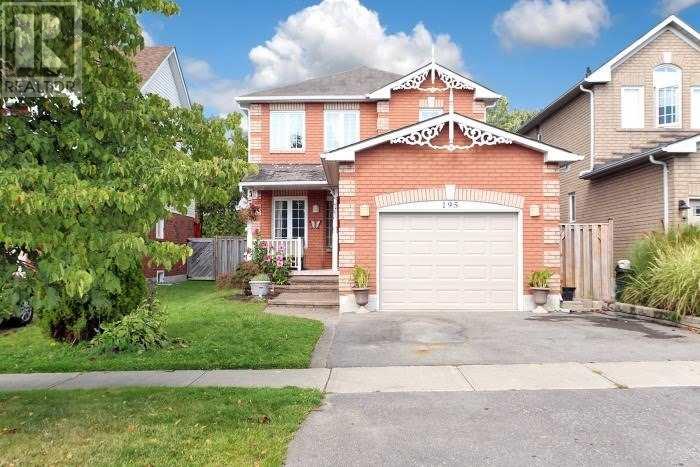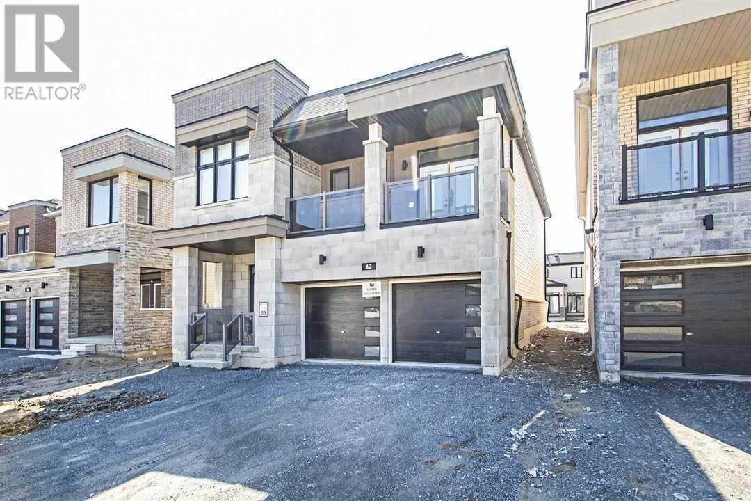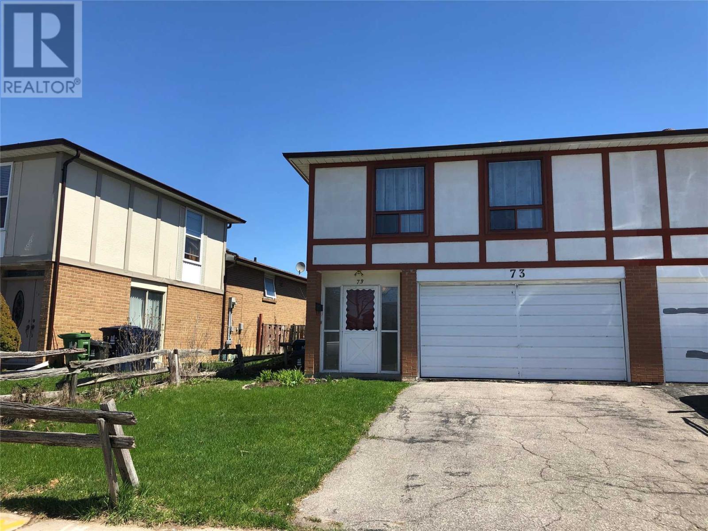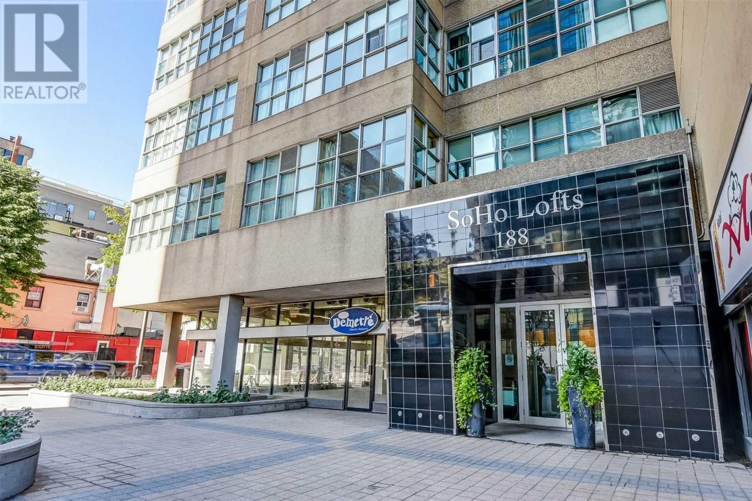90 Julia Dr
New Tecumseth, Ontario
Stunning 4 Bedroom, 3 Bath Devonleigh Built ""Middleton"" Model. Just 3 Years Old. Large Eat-In Kitchen With Over Sized Center Island, Stainless Appliances And Walk-In Pantry, Walk Out To Beautifully Landscaped Yard. Open Concept Living Room Area With Floor To Ceiling Stone Gas Fireplace. Large Mudroom With Garage Access. Massive Master With His & Her Closets, 5Pc W/ Glass Shower & Soaker Tub, Lrg Bdrms. Upstairs Laundry. Shows 10+.**** EXTRAS **** Fridge, Stove, Washer, Dryer, B/I Dishwasher, Elfs, Window Coverings, Water Softener, 1 Gdo & 1 Remote, Excludes: Fridge And Freezer In Bsmt, Freezer In Mudroom (id:25308)
5 Beehive Lane
Markham, Ontario
Move In Ready Townhouse Approx 8 Years New With Functional Layout | Vacant And Available Immediately | Entire Home Newly Painted (2019), New Laminate Flooring (2019) | Upgraded Countertops, Ceramic Backsplash And Range Hood In Kitchen (2019) | Direct Access To Garage| Top Rated Bur Oak Secondary School | Walking Distance To Ttc Bus Stop And Neighborhood Plaza With Freshco, Shoppers Drug Mart, Td Bank And Other Shops | Close To Go Station**** EXTRAS **** All Ss Appliances (Fridge, Stove, Dishwasher, Washroom And Dryer) And Range Hood | All Elfs |existing Window Coverings| Garage Door Opener W/ Remote | $100 Fee/ Month Inc. Snow Removal On Public Area (Yrcc 1197) | Water Heater Tank (Rental) (id:25308)
65 Kincaid Lane
Markham, Ontario
What A Beauty This Was Model Home 6 Years New 9 Foot Ceiling 3 Bedroom Home In Markham High End Upgraded Kitchen With Extended Cabinets Granite Counter & Ceramic Floors & Custom Pull Out Shelves Hardwood Floors Throughout The Whole House 2 Four Piece Bathroom & 2 Two Piece Bathrooms Master Bdrm Has 4 Piece Ensuite & Walk In Closet Rod Iron Railings On Staircase Finished Basement W/ Laminate Floors 2 Piece Bathroom & Kitchen With Granite Counter**** EXTRAS **** S/S Fridge Stove Built In Dishwasher Also Washer & Dryer Custom California Shutters, Hardwood Floors Throughout Whole Home All Electric Light Fixtures Walk To T.T.C. Shops School Park & Recreation Centre Great Value! Common Area Fee$50. (id:25308)
B2290 Concession 4 Rd
Brock, Ontario
Only One Hour From Toronto!!!Recently Renovated Bright, Spacious,4 Seasons Raised Bungalow On 29 + Acres Of Paradise. Tranquil & Serene. Spring Fed Pond For Fishing,Swimming,Canoeing Etc. Town Of Beaverton .Easy Commute Via Hwys 12 & 48. Enjoy Walking ,Riding Trails On Your Own Property. Close To Beaches, Marinas, Golf Courses, Restaurants On Historic Lake Simcoe. Lower Property Taxes Through A Managed Forestry Program (Optional)!**** EXTRAS **** Fridge, Stove, Washer, Dryer, Built-In Dishwasher, Propane Gas Burner And Equipment, Air Conditioning Unit, Electrical Light Fixtures, Window Coverings, Shed, Wrap Around Deck. New Well. Motivated Seller. (id:25308)
53 Sleeman Sq
Clarington, Ontario
Halminen Built Home. House Access From Dbl Car Garage. Gas Fp, Upgraded Trim Pkg. Crown Molding On Main Floor. Bank Of Pot Drawers, 24"" Deep Upper Cabinet Above Refrigerator. M/Ensuite Walk In Shower And Corner Tub. M/B/R Has H/H Closets. Main Floor Laundry. Unspoiled Bsmt To Create Your Dream Space , Complete W/Rough In Plumbing. Bell Fiber Ready, C-Vac Rough In. Min From New Toyota Parts Whse. (id:25308)
29 Coe Dr
Ajax, Ontario
Client Remks:*This Gorgeous Home Is Nestled In A Quiet, Friendly Neighbourhood In A High Demand Location* Open Concept & Spacious Layout *Good Size Rooms *Large Modern Eat In Kitchen With Upgraded Stainless Steel Appliances, Granite Counters *Laminate Floors *Newer Windows *Finished Basement *Access To The Garage From House *Walkout To A 2 Tier Deck *Interlock Walkway *Pie Shaped Lot *Newer Furnace & Cac. *Don't Miss This One!!!**** EXTRAS **** *Walking Distance To Schools, Parks, Shopping & Minutes To 401 & Go Train. Includes: Fridge, Stove, Dishwasher, Microwave, Washer & Dryer, All Elf's (id:25308)
161 Murison Blvd
Toronto, Ontario
Envision & Create Your Perfect Home! This Charming & Clean 2 Br, 3 Wr Detached Home Awaits Your Personal Touch. Enjoy Spacious Rooms, Large Windows & A Functional Layout Making A Fantastic Foundation For Your Dream Space. Roomy Master Boasts A Large Closet & 4Pc Ensuite Bath. Bright & Sunny Basement With Sliding Door Walk-Out To Backyard Which Backs On To Murison Park Is Your Private Garden Oasis. Minutes To Plaza, Schools, 401, Toronto Zoo & More!**** EXTRAS **** Fridge, Stove, Range Hood, Washer, Dryer, All Elfs Ad Window Coverings. Ac & Furnace Is Rental. (id:25308)
12 Chatterton Blvd
Toronto, Ontario
****Building**P-E-R-M-I-T**Ready To Start. High Demand Area. A Rare Opportunity To Build This 3000 Sqft On Premium Wide Lot Backing To Park/Green View! Millions Dollars Homes Around.. . Ideal For Developer/Investors. Build Now Or Hold For Future, Currently Rented For $2500!**** EXTRAS **** Electric Light Fixtures, Appliances, Oil Tank In Basement, Window Coverings (id:25308)
195 Wilkins Cres
Clarington, Ontario
Welcome To 195 Wilkins. Close To Schools, Highway, And Major Necessities. Fabulous Home With Open Concept Main Flr. Foyer W/ Grand Circular Staircase. Gas Fireplace In Family Rm. Kitchen W/ Breakfast Bar & Walk Out To 20 Ft Deck. Beautifully Finished Basement. Master Suite W/ Walk-In Closet & 4 Piece Ensuite Includes Corner Soaker Tub. Brand New Roof, Furnace 5 Years Old**** EXTRAS **** Fridge, Stove, Dishwasher, All Window Covering And Electrical Light Fixtures. (id:25308)
62 Cryderman Lane
Clarington, Ontario
Large Four Bedrooms Detached Home Right On Bowmanville Beach, Brand New Never Lived Home. Walking Distance To Lake**** EXTRAS **** Newer Gas Stove, Stainless Steel Fridge, Dishwasher, Washer/Dryer, All Window Shutters (id:25308)
73 Glen Springs Dr
Toronto, Ontario
Location, Location, Location! Close To Highly Rated Schools: Beverly Glen Junior P.S. And L'amoreaux Collegiate Institute,, Seneca College, Steps To Bridle Wood Mall, Library, Public Transit, Hwy 401. Sunny Living Room Walk Out To Balcony. Bright, Spacious Bedrooms. Basement Apartment With Large 2nd Kitchen.**** EXTRAS **** All Existing Window Coverings And All Existing Electrical Light Fixture, Fridge, Stove, Washer. (id:25308)
#408 -188 Eglinton Ave E
Toronto, Ontario
Live A Trendy Midtown Life In This Stylish Loft! Fully Upgraded Kitchen Featuring S/S Appliances, Gas Stove & Tons Of Custom Cabinets. Soaring 11Ft Ceilings Throughout. Natural Light Galore With Wall-To-Wall Windows. Large Master With Laminate Flooring & Walk-In Closet. Great 4Pc Bath With Separate Shower & Whirlpool Tub. Den With Sliding Barn Door. Ensuite Laundry Room With Lots Of Storage Space. Top-Notch Building In The Heart Of Trendy Yonge & Eglinton.**** EXTRAS **** Amazing Amenities Include Luxurious Rooftop Patio, Bbqs, A Golf Cage To Keep Your Swing On Par, Work Out Centre & Party Room. A+ Scores For Walking & Transit. Steps To Popular Restaurants, Shops, Galleries & More. An Urban Dweller's Dream! (id:25308)
