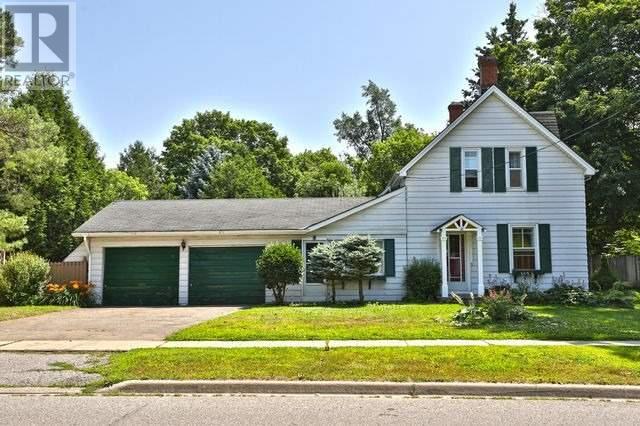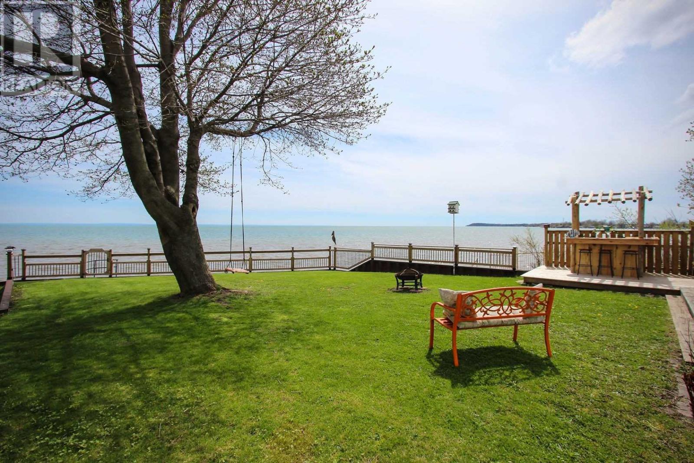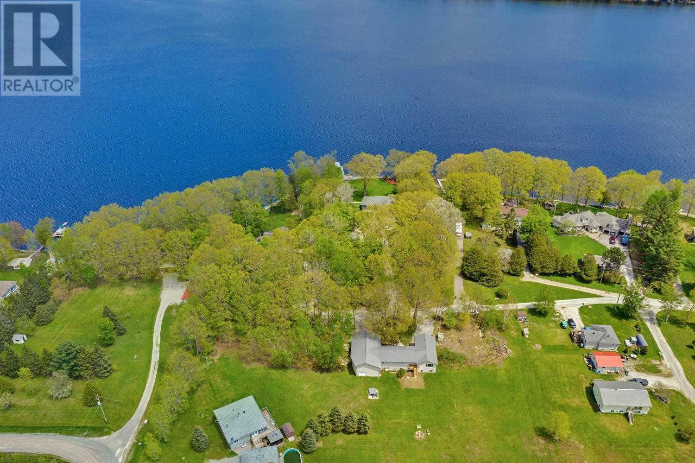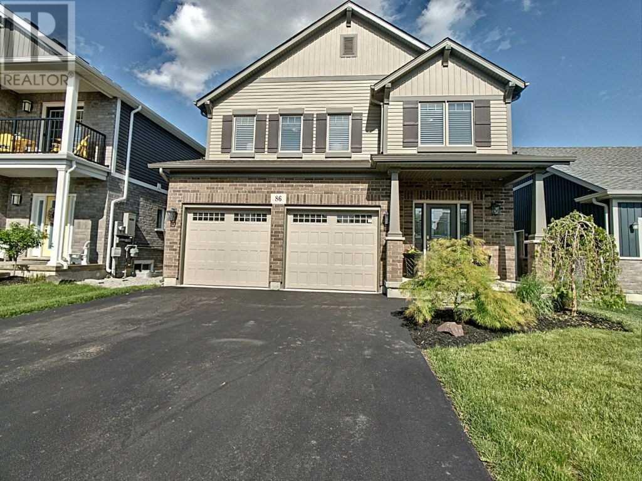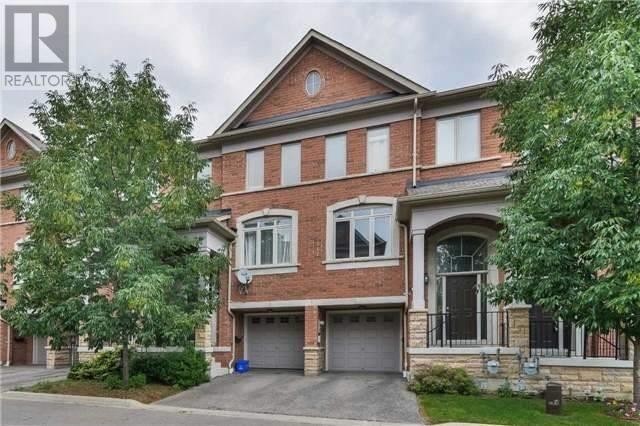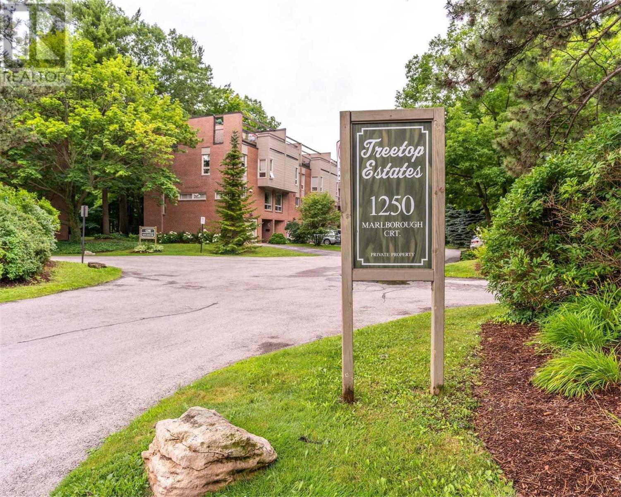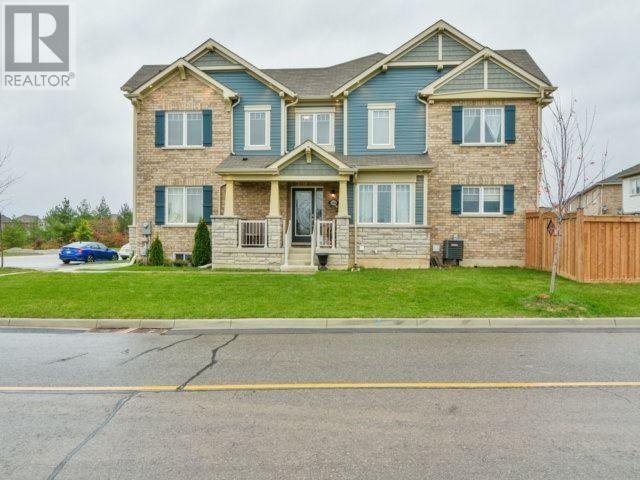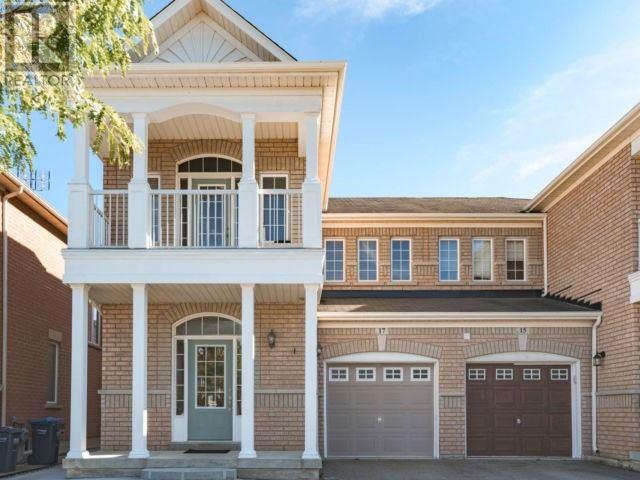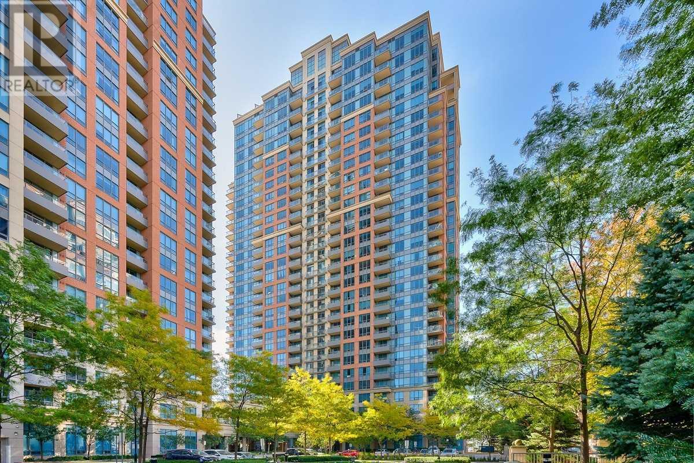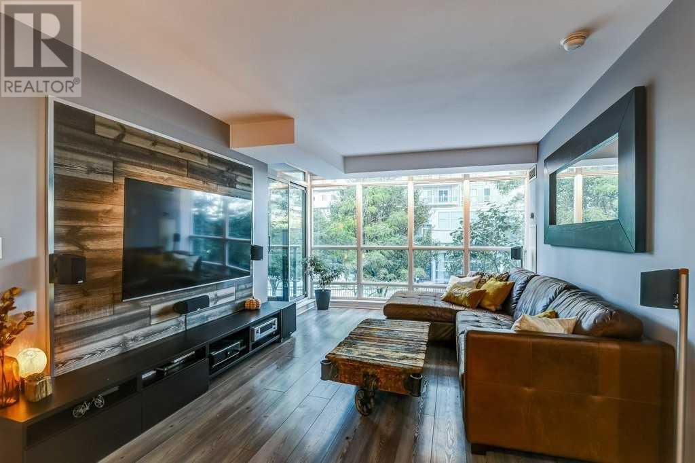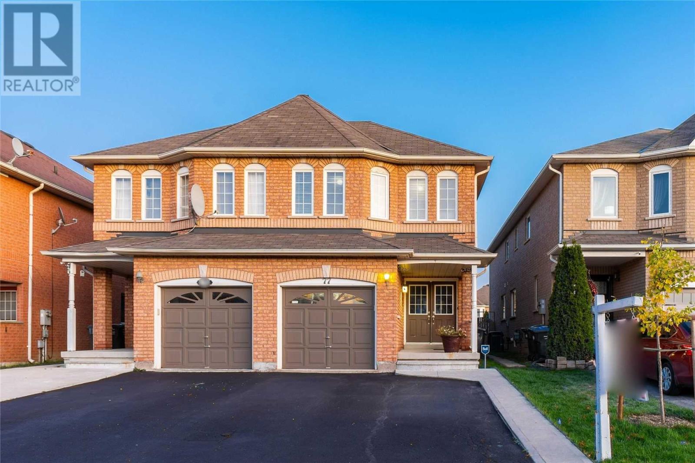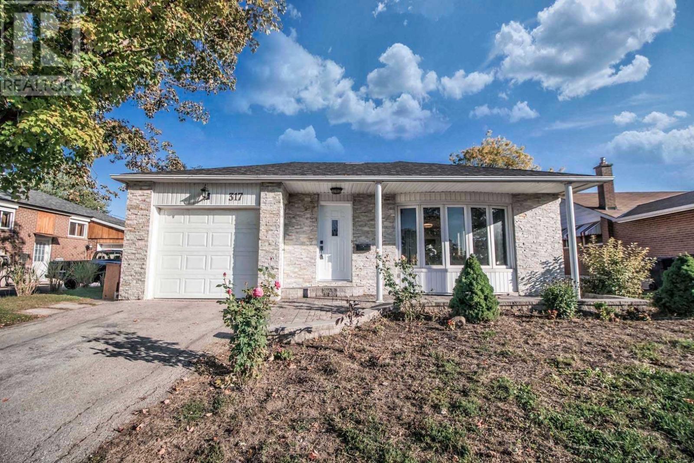3 Dundas St E
Erin, Ontario
Move To The Great Erin! A Great Place To Live And Enjoy. This Beautiful And Charming Home Is Located Withing A Short Walk To All The Amenities That Erin Has To Offer, Local Schools, Hockey Arena, Library And Much More. Master Bedroom With W/O To Large Entertainer's Deck, Spacious 2 Car Garage With Plenty Of Storage, And A Larger Lot Are Some Of The Many Features That This Gem Has To Offer!**** EXTRAS **** Existing Appliances, All Electric Lights Fixtures And Window Blinds. Hot Water Tank, Water Filtration System And Water Softener Are Rental. (id:25308)
2898 North Shore Dr
Haldimand, Ontario
Lakefront! Stunning Fully Renovated Open Concept 3 Bed 2 Bath Home On The Shores Of Lake Erie. Watch The Sunrise & Enjoy Panoramic Views Of The Lake. Over 1800 Sq Ft. Move In Ready! Year Round Living. Wraparound Patio, Tiki Bar. Boat Lovers Dream. New 100 Amp Service W/Two 100 Amp Panels (2019) Water Viqua Ultra Violet Water System, Cstm Cabinetry, High End Appliances, Vaulted Ceilings, Located Minutes From Marina Boat Launch, Long Beach & Golf Course**** EXTRAS **** Include: Viqua Ultra Violet Water System, Stainless Steel Fridge, Stove, Dishwasher, Over The Range Microwave, Electric Fireplace (id:25308)
55 Park Lane
Kawartha Lakes, Ontario
Fabulous Open Concept 3+2 Br 2 Bath Expansive Family Retreat Located On Stunning Lake Dalrymple Feat Lakeviews, Beach Access, New Designer Kitchen W/ Quartz Cntrs, Breakfast Bar & New Black Ss Samsung Appliances. New Ensuite Bath (2019) W/ Glass Shower. New Eng. Hardwood Flooring Throughout Entire Main Floor. Custom Built Solid Oak Bar In Entertainers Dream Full Fin. Basement Providing Dir. Access To 1500 Sq/F Att. Garage W/22X28 Mezzanine W/Poured Concrete->**** EXTRAS **** Cont'd: Floor, 12X12 O/H Door, 14Ft Ceilings & Drive Thru To B/Y. Incl: Black Ss Fridge, Stove, M/W R/H, D/W. Washer, Dryer. Arbor Stone Walkway, Steel Roof, Cust. Bc Cedar Gazebo. Surrounded By Nature's Tranquility & Only 20Min To Orilla! (id:25308)
86 Silverwood Ave
Welland, Ontario
A Large & Spacious Home Located In The Desirable Coyle Creek Community. This Home Features An Open Concept Floor Plan, W/ Hardwood & Ceramic Flooring Throughout. 9Ft Ceilings W/ Pot Lighting On The Main Level. A Lovely 16' X 16' Finished Deck Off Of The Kitchen. The Kitchen Features Shaker Style Maple Cabinetry W/ A 8Ft Granite Island And Countertops. Main Level Laundry. Second Floor Features 4 Bedrooms & A Loft. (id:25308)
3097 Joel Kerbel Pl
Mississauga, Ontario
Executive Townhouse In Heart Of Mississauga. 9Ft Ceilings On Main. Hardwood Floors Throughout. Spacious Open Concept Eat-In Kitchen With Breakfast Bar. Walk-Out From Family Room To Deck. Master Bedroom Has 3 Pc Ensuite And His & Her Closets. Spacious Den On The Lower Floor. Short Walk To Shopping, Park, Close To Public Transit, Go & Highways.**** EXTRAS **** Existing Fridge, Stove, Built In Dishwasher, Washer & Dryer, Electric Light Fixtures, Window Coverings. (id:25308)
#12 -1250 Marlborough Crt
Oakville, Ontario
This Lovely Home Is Uniquely Designed With Multiple Outdoor Spaces From The Ground To The Rooftop! Enjoy Picture-Perfect Views Of Nature All Year Round In The Comfort Of Your Living Room, Or Have Fun Making Your Own Rooftop Garden! Ideally Located Near Schools And Shopping, Yet Nestled In A Private Enclave With A Ravine And Walking Trails Nearby For You And Your Furry Friend To Enjoy! Nicely Updated And Move-In Ready, This Home Has It All!**** EXTRAS **** All Kitchen Appliances (Fridge, Stove, Dishwasher), Washer/Dryer, All Electrical Light Fixtures, All Window Coverings, Cac, Cvac, Garage Door Opener And Remote. (id:25308)
368 Yates Dr
Milton, Ontario
Bright & Sunny 4 Bed Semi Detach W/Pond View, V/Spacious Practical Layout 1914 Sqft .Open Concept Main Flr Layout W/Greylaminate Floors & Potlights.Gourmet Kitchen Boasts Stainless Stl Upgrded Appliances,Gas Stove,Centre Island & Large Pantry.Spacious Main Lvl Den & Lovely. Master Suite Has Large Windows,Large W/I Closet,Ensuite Bath W/Soaker & Separate Shower.Steps To Pond,Trails,School**** EXTRAS **** All Stainless Steel Appliances, S/S Fridge, S/S Gas Stove, S/S Dish Washer, Washer Dryer, Large Pantry, Large Gourmet Kitchen Island, Pot Lights T/Main Level, Extendet Driveway, A Must See! (id:25308)
17 Crystalcrest Terr
Brampton, Ontario
This Is The One You""Ve Been Waiting For!!! Stunning, Freshly Painted Well Kept, Just Under 2000 Sq Ft-One Of The Largest Semis In The Area, Double Door Entry To Master Bedroom. Gas Fire Place, Breakfast Bar- Modern Kitchen, Master With Large Soaker Tub. Comes With A Built-In Bbq In The Backyard!!!**** EXTRAS **** S/S Fridge,S/S Stove, S/S B/I Microwave, Dishwasher & Washer & Dryer. Garage Door Opener, Central Air Condition (id:25308)
#438 -35 Viking Lane
Toronto, Ontario
Style, Luxury & Convenience! Modern, Open-Concept Living Tastefully Upgraded! Carpet Free, Smooth Ceilings (No Popcorn), New Ss Kit Appl W 1 Yr Warranty, Granite Counters, Eat-In Kit W Island, Ensuite Access To Bathroom, Lots Of Storage, Spacious Den Can Be 2nd Br. Open Balcony. 1 Parking, 1 Locker Included. Lots Of Visitor Parking. Prime Location Close To Kipling Subway/Ttc/Go/Mi-Way, Hwy 427 & Qew. Many Improvements Being Done In Area Likely To Boost Value!**** EXTRAS **** Ss Fridge, Stove, B/I Dishwasher, Microwave (New With Transferable 1 Year Warranty); White: Clothes Washer & Dryer, Elfs, Window Covering In Master Bedroom Only (Grey Curtains In Living Room Excluded-Belong To Stager). (id:25308)
#508 -185 Legion Rd N
Toronto, Ontario
Welcome To ""The Tides"" In Beautiful Mystic Pointe! You'll Fall In Love With The Rarely Available Split 2 Bedroom Plus Den, 2 Full Bathroom Suite. Enjoy Greenery Right Outside Your Window With A Balcony That Overlooks The Oasis Like Terrace, Swimming Pool And Hot Tub . Almost 1,000 Sq Feet Of Living Space, Floor To Ceiling Windows, Smooth Ceilings, Custom Roller Shades, Built In Entertainment Unit And Nest Smart Home Thermostat. This Condo Won't Disappoint!**** EXTRAS **** Walk To Lcbo, Metro, Shoppers, Restaurants And Waterfront! Incld:S/S Fridge, Stove, Microwave, D/W And New W/D, Elf's, Window Coverings, Ent Unit And Tv Mnt Brkt Excld: Ikea Unit In 2nd Bed Closet, Mntd Hdbrd, Tv, Spkrs, Mirrors, Art (id:25308)
77 Native Landing
Brampton, Ontario
Beautiful & Well Cared For Semi-Detached House With 4 Spacious Bedrooms And 3 Washrooms, With Finished Basement In A High Demand Area. Large Master Bedroom With 5 Pc Ensuite. Pot Lights In Main Level And In Basement. Extended Driveway With Space To Park 4 Cars. Walkout To 24 Ft X 16 Ft Wooden Deck And Big Backyard. Walking Distance To Schools, Plazas And Public Transit. One Of The Best Location In Brampton. Don't Miss Out On A Great Opportunity.**** EXTRAS **** Includes Fridge, Stove Dishwasher, Microwave, Washer & Dryer, All Elfs And Window Coverings. Hot Water Tank Is Owned. (id:25308)
317 Balmoral Dr
Brampton, Ontario
Detached Backsplit Home. Lovingly. Super Layout W/Lrg 'L'shaped Liv & Din Rm,Eat-In Kit. Fin Bsmt With 2 Bedroom. Hardwood Floor In The Main Level. New Porcelain Tiles In The Kitchen. New Backsplash. Modern Kitchen Upgraded Granite Counter. Open Concept. Pool Size Backyard.**** EXTRAS **** Stove, Fridge, B/I Dishwasher, Washer/Dryer. Exclude: All Window Coverings. (id:25308)
