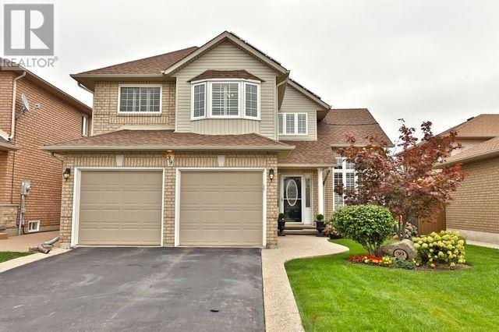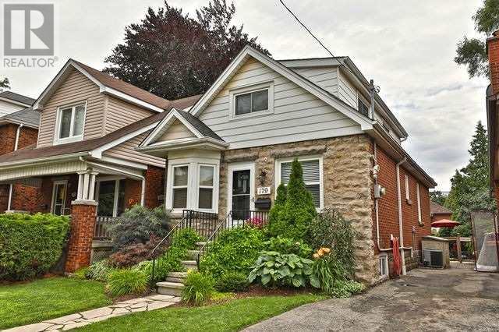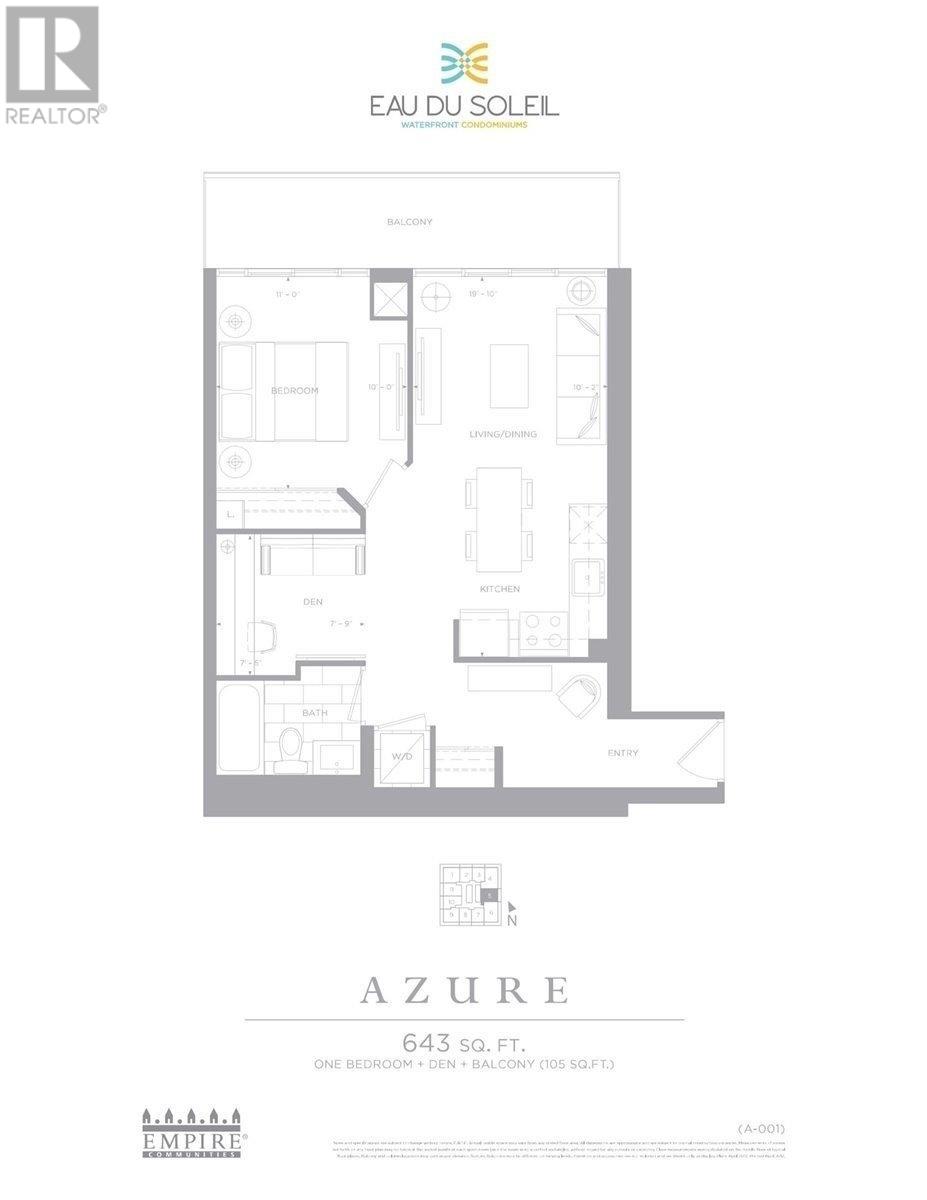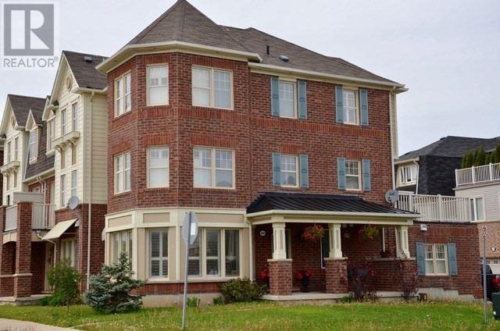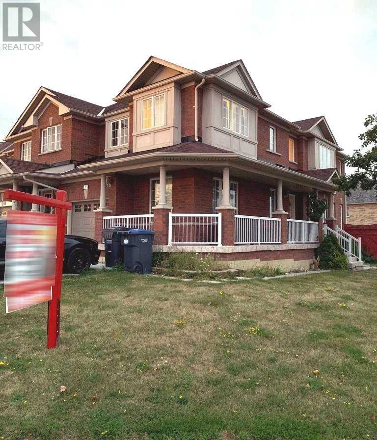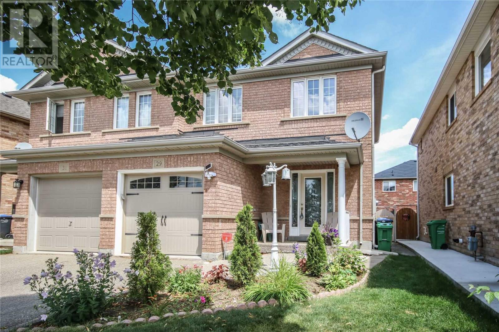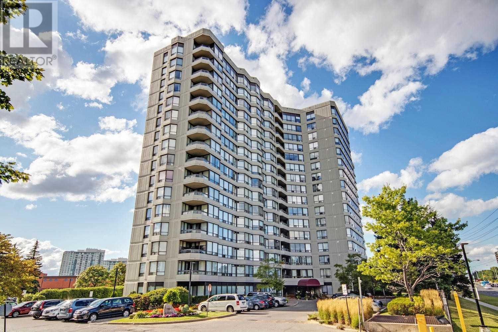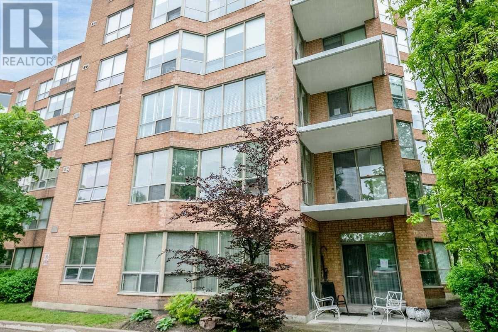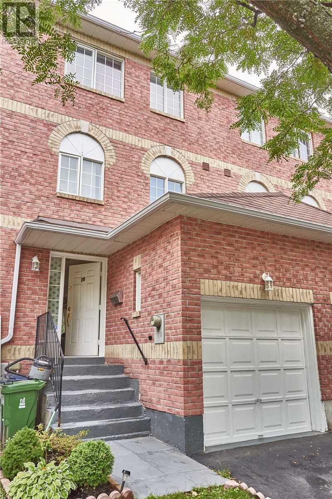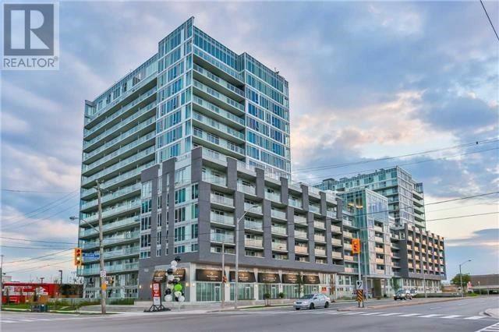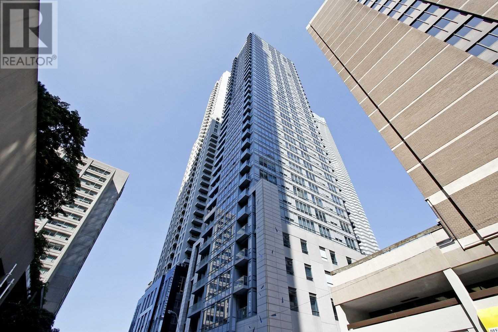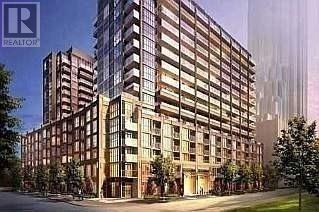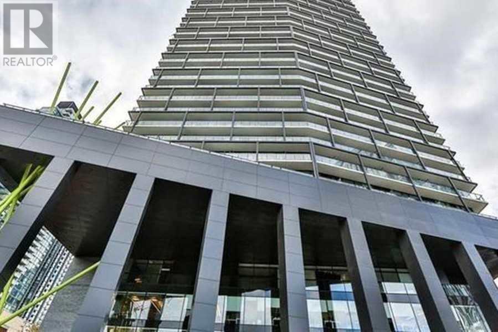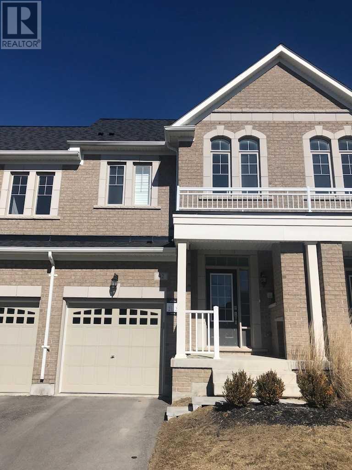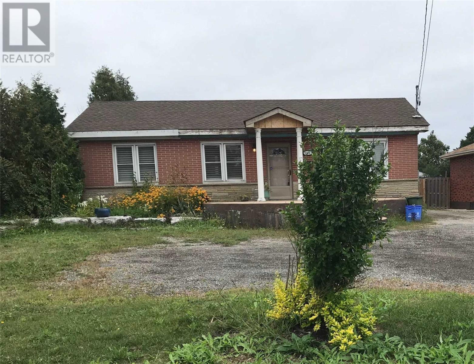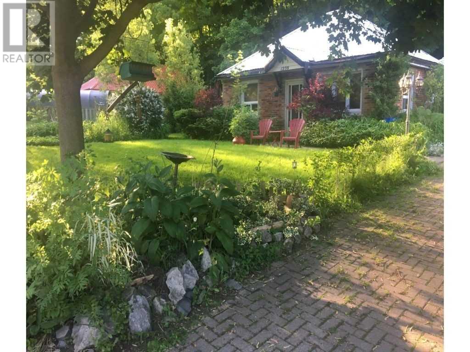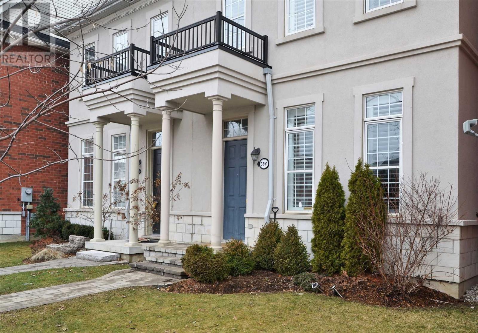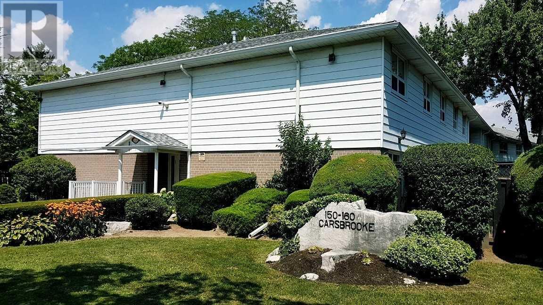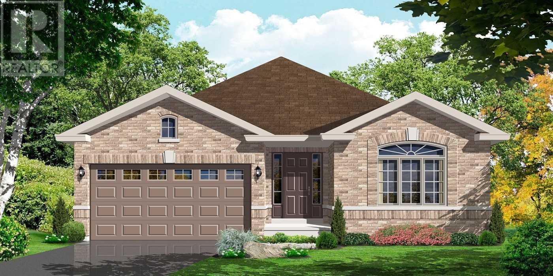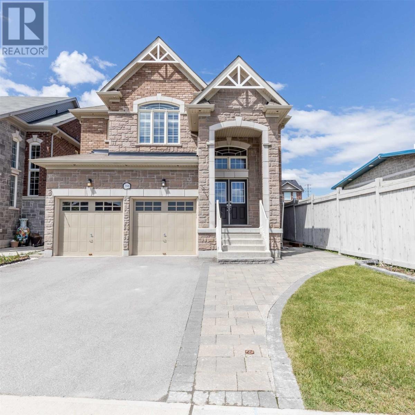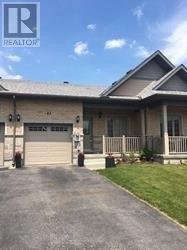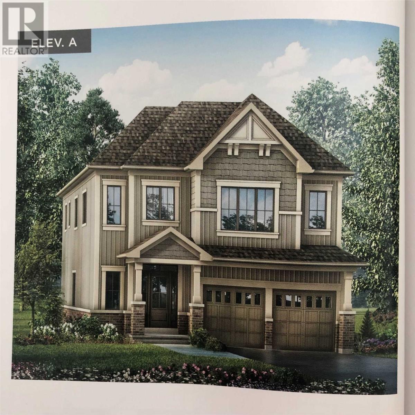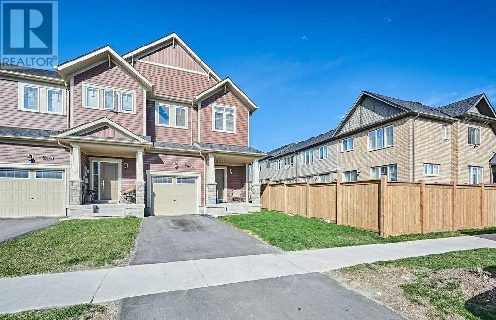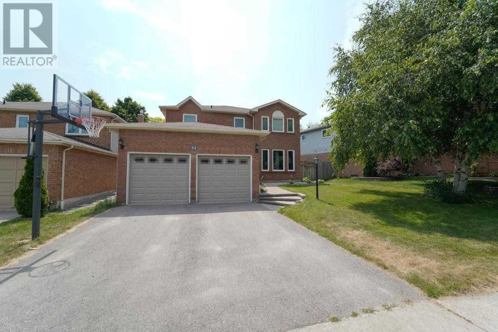39 Shadetree Cres
Hamilton, Ontario
Impressive Family Home On A Quiet Crescent In Established Sought-After Upper Stoney Creek Neighbourhood,Offering Easy Access To Hwy,Schools, Restaurants & Amenities.Featuring 3+1Beds,3.5Baths & 2 Car Garage,Extensively Updated From Top To Bottom Including New Flooring,Kitchen, Baths,California Shutters & Fresh Paint.Open Concept Main Floor W\open Oak Staircase & Loft Overlooking A Large Lr/Dr With 17' Cathedral Ceiling.Bright Custom Eat-In Kitchen W/Granite**** EXTRAS **** Counters/Back Splash,Under-Mount Lighting,Island Eating Area Surrounded By Windows,Coffee Bar,Wine Rack,Large Pantry, Vaulted Ceiling & Patio Doors Leading To A Private Aggregate Patio With Pergola & Beautifully Landscaped Yard. (id:25308)
179 Arkell St
Hamilton, Ontario
Great 3 Bedroom Brick Home On A Quiet Street In The Heart Of Westdale.Main Floor Has Spacious Living Room & Dining Room That Lead To The Kitchen Where You Can Walk-Out To A Back Deck.Main Floor Master Bedroom,4 Pc Bath, Second Level Has 2 Bedrooms.Private Fenced Backyard.Minutes To Mcmaster,Hamilton Health Sciences,Public & Elementary Schools,Westdale Village & Highway Access.Updated Electrical,Newer Roof,Newer Ac/Furnace**** EXTRAS **** Fridge, Stove, All Elf's, Window Coverings Exclusions:Living Room Ceiling Fan, Washer And Dryer (id:25308)
#4909 -30 Shore Breeze Dr
Toronto, Ontario
Welcome To Eau Du Soleil Sky Tower - Toronto's Most Luxurious Waterfront Condominium By Empire Communities.This Spacious 1 Br + Den Unit In The Sky Tower, Features 643 Sqf. Enjoy Se Views Of The City Skyline & Lake Ontario. Smooth 9 Ft Ceiling, Open Concept. Engineered Hardwood Throughout. Occupancy On Dec/11/2019.**** EXTRAS **** Stainless Steel Appliances. Over $15K In Additional Upgrades. One Parking & One Locker Included. (id:25308)
629 Scott Blvd
Milton, Ontario
Gorgeous Castlegate Corner End Unit Over 1,800 Sq Ft Townhouse Feels Like Detached With Beautiful Upgrades: Hardwood Floors On The Angle With Matching Hardwood Staircase, Ceramics On The Angle, Granite C-Tops, Potlights, California Shutters Throughout, Double Car Garage, Huge Walkout Deck For Entertaining W/Bbq Gas Hook Up. Sun-Filled Home With Lots Of Windows And Fascinating Panoramic View Of The Escarpment!**** EXTRAS **** Fridge, Stove, B/I Dishwasher, B/I Microwave, Washer, Dryer, Central Air Conditioner, Tankless Water Heater Rental, All Electrical Light Fixtures, California Shutters Throughout. Excellent Location Steps To All Amenities , Plaza, Schools. (id:25308)
37 Timbertop Cres
Brampton, Ontario
Gorgeous & Spacious Home On A Premium Corner Lot, 3+2 Bedrooms With 4 Washrooms, 4 Car Parking. Looks Better Than Semi-Detached. The Main Floor Has One Extra Room Which Can Be Used As An Office /Bedroom. Finished Basement, Sep Entrance Through Garage.Very Nice, Bright, Clean & Well Maintained. No Carpet In The House.**** EXTRAS **** All Elf's, Fridge, Stove, Washer, Dryer, Roof 2018 & New Garage Door 2018. (id:25308)
29 Lockheed Cres
Brampton, Ontario
Gorgeous All Brick Home In Desirable Fletchers Meadows. Well Maintained And Freshly Painted, Oak Stairs, S/S Appliances, Indoor Access To Garage, Upgraded Mainfloor With Hardwood Floors, California Shutters, Newer Garage Door, Opener, Finished Basement W/Rec & Additional Room, Fully Fenced Backyard, Steps From Catholic & Public Schools, Child Friendly Crescent, Across Open Fields And The Creditview Sandalwood Park, Minutes To Transit & Go.**** EXTRAS **** S/S Fridge, Stove, Dishwasher, Microwave Hood Range, Washer, Dryer, Cac, Cvac (Rough In), All Elfs, All Window Coverings (California Shutters, Curtains, Blinds). Roof New (2018), Newer Appliances (2018). (id:25308)
#301 -7460 Bathurst St
Vaughan, Ontario
**Stunning, Designer Remodeled 2 Bedroom Condo** Renovated Top To Bottom** Open Concept, Custom Kitchen W/ Top Of The Line Appliances, Quartz Counters & Breakfast Bar** Led Pot Lights, Smooth Ceilings, 7"" Modern Baseboards Throughout** Central Vac** Spa-Like Master Bath W/ Rain Shower & Glass Sliding Doors** Designer Light Fixtures** Custom Vanities And Mirrors** Huge Balcony W/ Beautiful Wood Tile Flooring** Closet Organizers** Modern Chrome Door Hardware****** EXTRAS **** Stainless Steel Appliances, Fridge/Freezer, Built -In Range, Dishwasher, Slim Profile Microwave Hood. Front Load Washer & Dryer ***Central Vacuum With All Attachments*** All Electric Light Fixtures, All Window Coverings. Balcony Flooring. (id:25308)
#214 -14924 Yonge St
Aurora, Ontario
Beautiful 1421 Sq Ft Corner Unit W/ Lots Of Natural Light. New Laminate Floors. W/O To Private Balcony And Treed South/East Views. Spacious Living/Dining Area. Roomy Foyer. Master W/ Large 4 Pc Ensuite & W/I Closet. 2nd Bedrm W/ Double Closet Just Steps To 4 Pc Bath. Eat-In Kitchen. Oversized Laundry.Building Has Concierge, 24 Hr Security Cameras, Fitness Facility, Library, Car Wash Bay, Entertainment Room. Walk To Yonge St. Amenities & Public Transit.**** EXTRAS **** Incl: Fridge, Stove, Dishwasher, Microwave (All Appliances 'As Is'), All Elfs Except In Kitchen, Electric Fireplace, All Blinds & Window Coverings, All Fobs & Garage Door Opener. Excl: Kitchen Light Fixture (id:25308)
#20 -138 Homestead Rd
Toronto, Ontario
Gorgeous Renovated Townhouse In Excellent Location With Low Maintenance Fee, Backing Onto Green. Rarely Offered For Sale. New Hardwood Floor On Main Floor,New Laminate On Second Floor,Upgraded Kitchen And Bathrooms.Just Move In And Enjoy!Large Master Bedroom On The Third Floor With Ensuite Bath.3 Generous Size Other Bedrooms On The 2nd Floor. Walk Out To Deck With Green View From Dining Room. Eat In Kitchen.Finished Basement With Full Washroom And Kitchenette**** EXTRAS **** Great Location Near University Of Toronto Scarborough, Centennial College, Park, School, Library, Shops, Public Transport And All Other Amenities. Easy Access To Hwy. Fridge, Stove, Dishwasher, Washer, Dryer, Elfs And Window Coverings. (id:25308)
#e1102 -555 Wilson Ave
Toronto, Ontario
Location,Location, Luxury Condo, Corner Unit With Clear View,9' Ceilings, Laminate Flooring Through Out,Great Layout, 941 S.F. Interior, 103 S.F. Balcony. Floor To Ceiling Windows, Stainless Steel Appliances, Under Mount Sink. Balcony Accessible From Living/Dining Area, . Luxury Amenities Include Indoor Pool, Fitness Center, Party Room, Theater, Guest Suites, Recreation Room, Etc. Steps Away From Wilson Ttc Station, Yorkdale Mall, Entertainment & Restaurants.**** EXTRAS **** All Stainless Steel Appliances, Washer & Dryer, Large Portable Storage In Balcony, All Window Coverings, All Electrical Light Fixture, One Underground Parking (id:25308)
#1408 -35 Balmuto St
Toronto, Ontario
Located In The Heart Of Toronto At Yonge/ Bloor, U Of T. An Artdeco Inspired Luxury Condominium Located In The Heart Of Yorkville. Steps To World Class Shopping, Subway, Restaurant And Theatres. This Spacious South Facing Suite Has An Outstanding Amenities Centre, Media Room, Party Room & 24 Hr Concierge. Freshly Painted And Beautifully Finished With 9Ft Ceiling, Walk-In Closet, And Hardwood Floor. Outstanding View From Your Private Balcony.**** EXTRAS **** Fridge, Dishwasher, Microwave, Oven And Cook Top, Brand New Stack Up Washer And Dryer, Granite Kitchen And Parking Space. (id:25308)
#544 -38 Grand Magazine St
Toronto, Ontario
York Harbour Club Building, Beautiful And Well-Maintained One + Den Apartment With 2 Bathrooms (693 Sq Ft By Builders Plan). Prime Location With Access To Restaurants, Cafes, Shopping And Public Transit, Close To Cne & Liberty Village. Parking & Locker Included**** EXTRAS **** Granite, Window Coverings, Moen Faucets, 6 Whirlpool Appliances, Deep Soaker Tub; Fitness Centre, Billiards Room, Outdoor Pool, Guest Suites, Outdoor Terrace With Bbq, 24Hr. ***No Pets And No Smoker*** (id:25308)
#2404 -125 Peter St
Toronto, Ontario
""Tableau Condos"" Superb Location! 1 Bed + Den Suite In Heart Of Downtown. Den Can Be Used As 2nd Bedroom. Centrally Located Between Financial District, Hospital, Insurance District & Fashion District. Just Steps From Trendy & Historic Queen St West. Open Concept Modern Kitchen With Energy Star Appliances, Granite Counter Tops, Back-Splash, In Suite Washer/Dryer. Spectacular Unobstructed City View**** EXTRAS **** S/S Fridge, Stove, B/I Microwave, Dishwasher. Locket, Excellent Amenities I: Fitness, *** As Per Seller: Only Accepts Full Price With Min 2 Months Closing **** (id:25308)
92 Radial Dr
Aurora, Ontario
Stunning Townhome In Prestigious ""Arbors"" Community. Ravine Lot 4 Bedrooms. Top Ranked School.Open Concept Layout, 9' Ceiling Main And 2nd, Laundry Room 2nd Floor. Lots Upgrade Included: Granite Countertop, Upgraded Kitchen Cabinets And Backsplash, Stainless Steel Kitchen Appliances And Chimney Hoodfan, Garage Door Opener, Mega Furnace Filter, Central Vacuum Rough In, Kitchen Gas Rough In And Hrv. 5 Minutes Drive To Shops, Restaurants, Go Bus Station And 404.**** EXTRAS **** 2 Door Fridge (French Door Fridge Negotiable), Stove, Chimney Range Hood, Dishwasher, Washer, Dryer, All Existing Light Fixtures. (id:25308)
782 Upper Ottawa St
Hamilton, Ontario
Unique And Interesting Property Ready For Finishing Touches. Amazing Lot 55 By 257 Ft, With Large Detached Shop At The Rear. Tons Of Front Parking And The Ability To Drive Vehicles To The Rear Yard Through The Side Driveway. The Main Floor Is Open Concept With Some Updated Floors And Updated Bath. The Basement Is Finished With Updated Furnace And Some New Electrical. Large Rear Coloured Concrete Patio. Repairs Are Needed. (id:25308)
1259 Hidden Valley Rd
Burlington, Ontario
The House Is In An Ideal Park Setting Within Easy Walking Distance For Children At Hidden Valley Park.?there Are Retaining Walls Built (2014). Property Has Lots Of Potential. (id:25308)
3351 Eglinton Ave
Mississauga, Ontario
Cachet Built Executive Freehold Townhome W/ 2 Car Garage Offering Many Features Throughout. Hardwood Through Main Lvl, Cathedral Ceiling In Family, Coffered Ceiling In Dining, California Shutters Throughout, Kitchen W/ Quality S/S Appliances, Mosaic Marble Backsplash, Ext. Height Upper Kitchen Cabinets, Brkfst Eat-In, Lrg Pantry & W/O To Yard W/ Bbq Gas Line. Spacious Master W/ 4Pc Ensuite, W/I Closet, Berber Carpet On Upper Lvl & Finished Bsmt.**** EXTRAS **** Include S/S Fridge, S/S Stove, S/S B/I Dishwasher, Clothing Washer & Dryer, All Existing Light Fixtures, All Existing Window Coverings, Cac, Gdo & Remotes. Exclude: Tv & Mounting Bracket In Family Room. (id:25308)
#18 -160 Carsbrooke Rd
Toronto, Ontario
Spectacular Find! Very Spacious Condo Townhouse Located In The Heart Of Etobicoke! Large Living/Dining Rm W/ W/O Patio, Huge 3 Bdrm Layout W/ Lots Of Closet Space! Hrwd Flrs Thru-Out. Upgraded Kitchen, Windows ('18) & New Doors ('18). Bright Bsmt W/ Laminate Flrs, Bathrm, Pot Lights & Wall Sconces. 4th Bdrm Bsmt Potential. Lots Of Green Space In Secluded B/Yard! Well Maintained Complex. Maint. Covers Outside Door, Windows, Roof, Snow Rmvl, L/Scaping & Water.**** EXTRAS **** S/S Fridge, Stove, Dishwasher, Washer & Dryer. All Window Covers & Elf's. Hwt (Rental). Walking Distance To Shops, Restaurants & Parks. Close To Good Schools. Min's To Airport. Easy Hwy Access. Two Ttc Stops At The Door! (id:25308)
100 Bellisle Rd
Penetanguishene, Ontario
Welcome To The Harbour Pointe Subdivision Built By Batavia Homes Located Minutes From The Penetang Harbour, Schools, Shopping, Entertainment And So Much More! This Great All Brick Bungalow 3 Bedroom 1,510 Square Feet Is Brand Spanking New & Ready For Your Personal Touch's! On Premium Corner Lot. Others Available! Won't Last! (id:25308)
2096 Webster Blvd
Innisfil, Ontario
Enjoy Natural Light In This Beautiful Brand-New Detached Home In Alcona By The Lake Area Innisfil.3500+ Sq Ft Of Living Space For You And Your Family To Enjoy. Granite Counter, S/S Backsplash, California Shutters, Window Coverings.Pot Lights(Int/Ext). Fin Bsmt W/ Huge Open Rec Rm *Entertainers Delight+Room. Backyard W/ Concrete Interlocked Driveway. Minutes To Hwy 400/ Go/ Schools/ Parks/ Community & Shopping Centres. Check Out The Virtual Tour!**** EXTRAS **** S/S Fridge, S/S Stove, S/S Range Hood, Microwave, All Elfs & Window Coverings. Upgrades Are Endless In 4 Large Bdrms,4 Bthrms,Open Concept Layout Design! 9' Ceilings! Fireplace Hrdwd Flrs Thruout! (id:25308)
43 Kingsmere Cres
New Tecumseth, Ontario
Exquisite Kingsmere Bunalow Includes Luxury Upgrades Throughout. Freehold Ownership. Just Minutes Form Downtown And All Of The Amenities. Open Concept Kitchen Includes Stainless Steel Appliances, Inside Access To Garage, Private Deck, Master With Walk-In Closet And 5 Pc Washroom, Main Floor Laundry, A/C. Perfect For Retirement Living!!**** EXTRAS **** S/S Fridge, S/S Stove, S/S Dishwasher, B/I S/S Microwave, Central Vac And Accessories, Washer, Dryer, Garage Opener And Remote, Basement Furniture, All Elfs. Common Element Fee $92.87 Inclused Water & Road Maintenance. (id:25308)
223 William Fair Dr
Clarington, Ontario
This Is An Assignment Agreement Of Purchase. Bright And Stunning Beautiful Home Built By Treasure Hill Homes. This Elegant 2605 Square Foot Located In The Orchard West Community Of Clarington: Great Family Layout, Large Breakfast Area, Stunning Open Concept Kitchen With Granite Countertop And Island, S/S Appliances. You Will Love This House And Can't Wait To Move Into This Beautiful Home In This Quiet And Comfort Community**** EXTRAS **** S/S Fridge & Stove, Kitchen Range Hood, S/S Dish Washer, Washer & Dryer, Furnace, Hot Water Tank(Rent). (id:25308)
2445 Hill Rise St
Oshawa, Ontario
Bright & Beautiful Open Concept 3+1 Bdrm, 3+1 Bath End-Unit Townhouse. Finished Basement W/T Extra 3 Pc Bath Installed. Gorgeous Hardwood Floors Throughout Main, S/S Appliances And Backsplash In Kitchen. Beautiful Breakfast Bar W/O To Yard. Spacious 3 Bedrooms, Including Master And 4 Pc Ensuite. House In Good Shape. Your Home Search Is Over.**** EXTRAS **** Finished Basmeent W/T 3 Pc Bathroom. S/S Appliances, All Elfs, Washer, Dryer. (id:25308)
52 Bentonwood Cres
Whitby, Ontario
Stunning Well Cared Home. Fallingbrook Beauty. Great Layout-Kitchen W/ Granite Countertops. Spacious Fam Rm W/Fireplace &Liv/Din Rm. Windows All Around. Finished Bsmt W/ Full Wshrm, Bdrm & Fireplace. Beautiful Backyard. Recently Renovated Deck&New Patio Stones. Inground Pool. Very Spacious For A Growing Family W/ All The Rms Being A Great Size! Great Location W/Walking Distance To Schools! *Close Proximity To Shopping, Restaurants, Comm Centre, Access To Hwy***** EXTRAS **** Fridge, Stove, B/I Dishwasher&Microwave, Washer/Dryer, C/Vac As Is, Elf's, Window Coverings, New Winter Pool Cover & Safety Pool Cover, Pool Liner, Pool Heater & Equip. Barracuda Pool Vacuum. Gdo's W/Remote(S), Garden Shed, Gas Line To Bbq. (id:25308)
