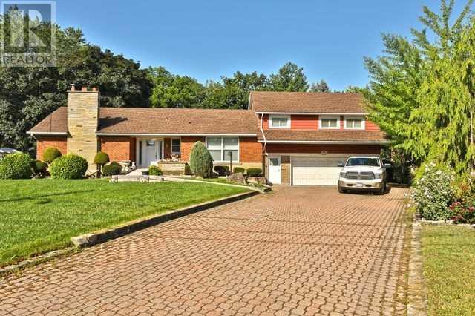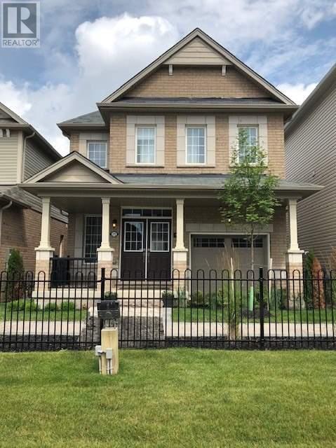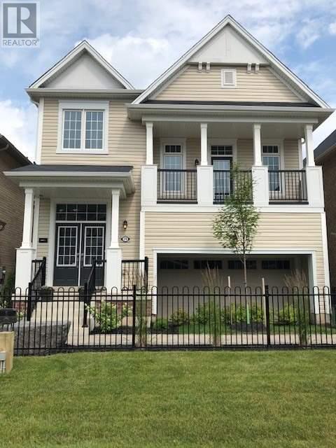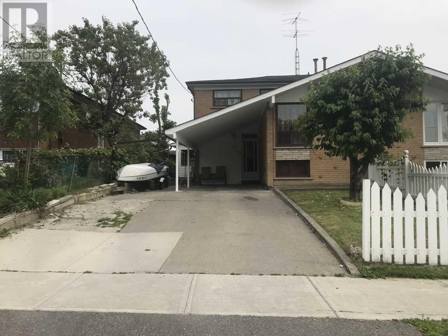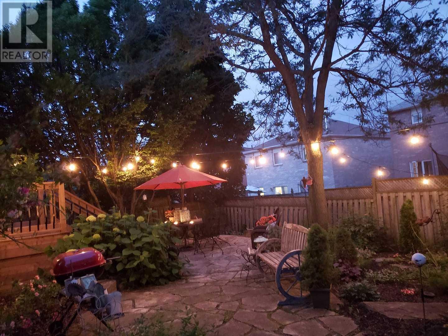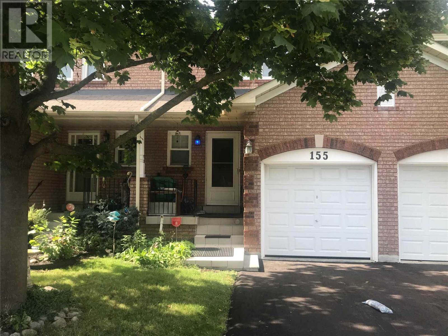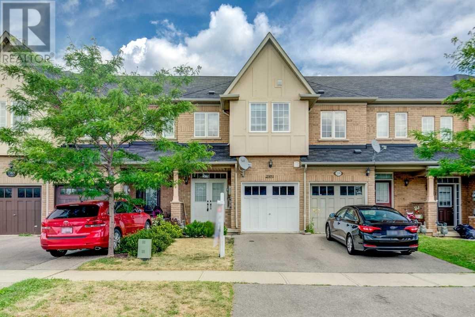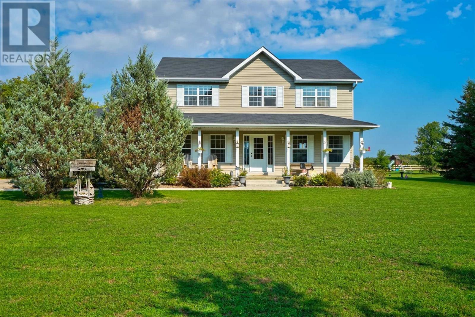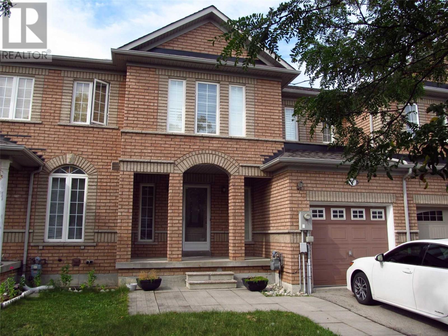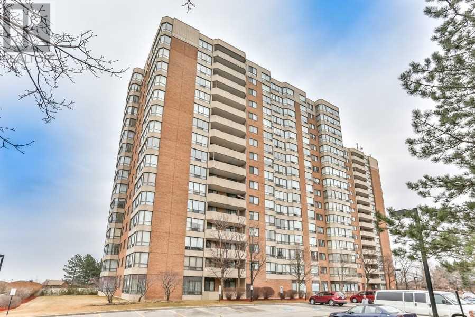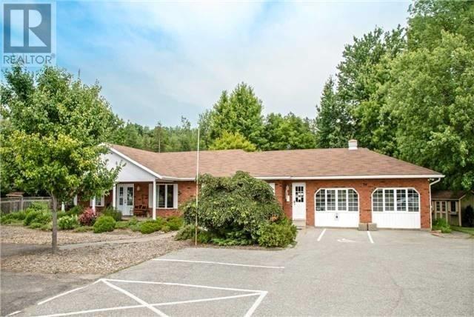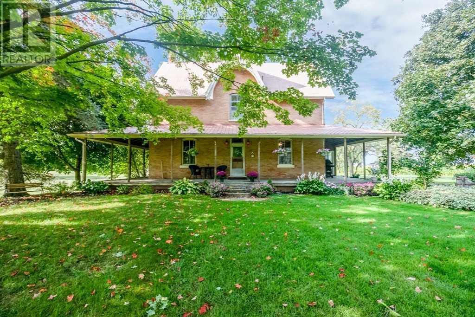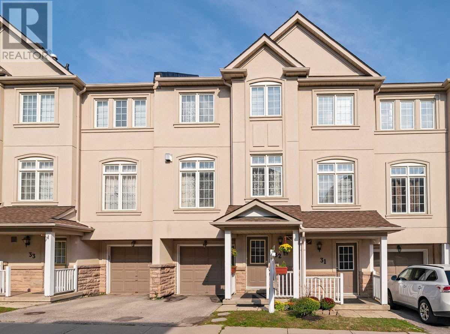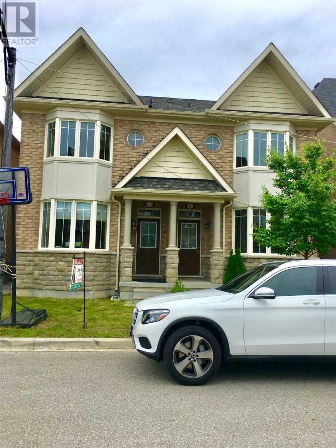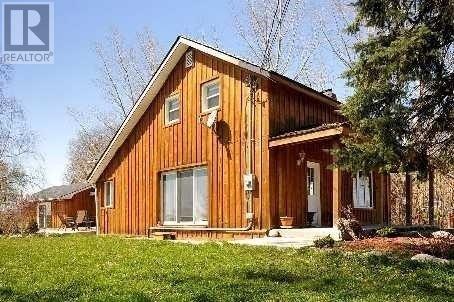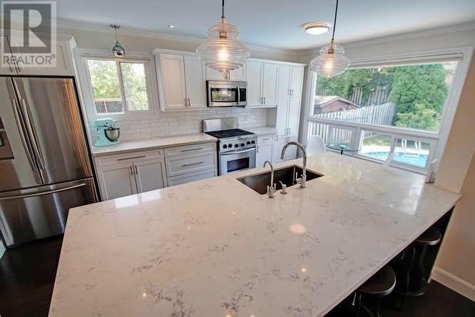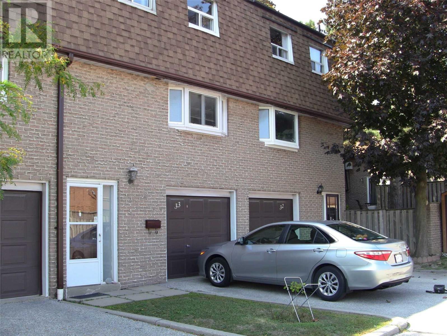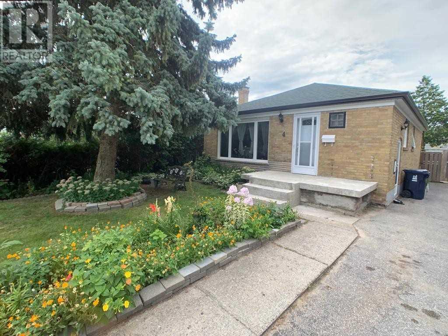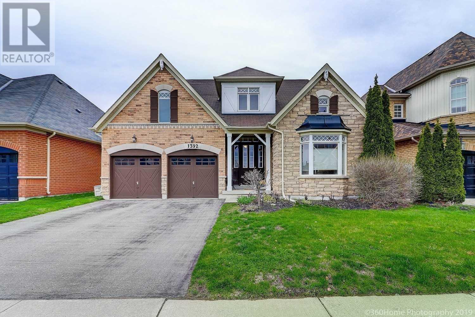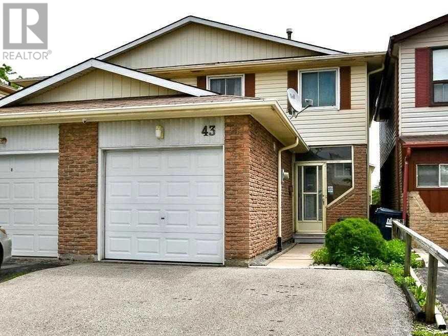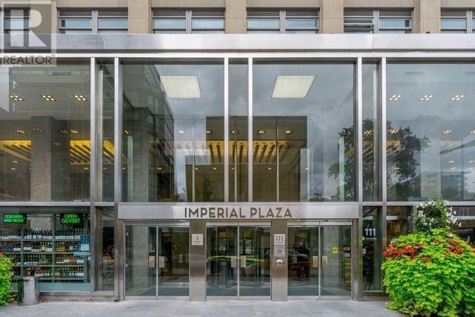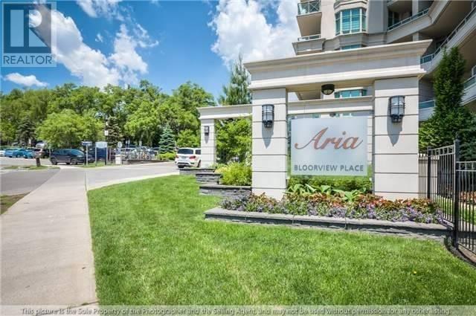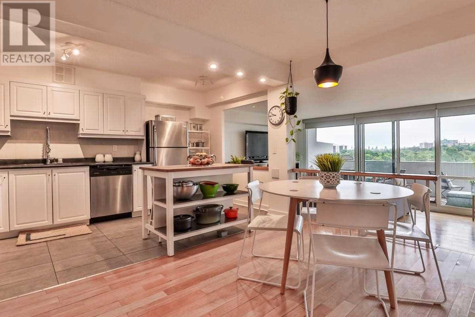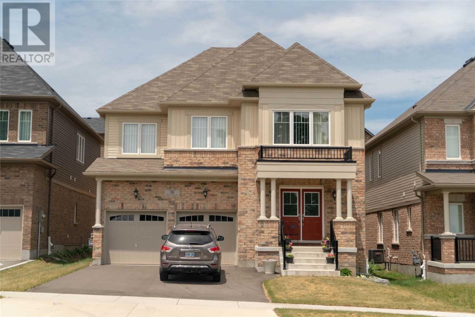33 Charles St
Hamilton, Ontario
This Solid Raised Brick Bungalow On Just Under ? Acre Sits In An Exclusive Ravine Setting In The Prime Stoney Creek- Battlefield Community! This Well Cared For Home Features Interlocking Brick Drive, Attached Double Car Garage With Basement Entry, Large Front Foyer With Slate Floors, Reinforced Parquet Floors And Huge Backyard That Makes You Feel Like You're In Muskoka!**** EXTRAS **** All Appliances, All Window Coverings, All Elf's (id:25308)
272 Esther Cres
Welland, Ontario
Welcome To This Fully Upgraded Empire Legacy ""Tranquil"" Elev C Model Home! Features Include All Brick, Hardwood Throughout Main/2nd Floor Except Ceramic Areas, Dark Stained Oak Staircase/Pickets, Floor To Ceiling Brick Gas Fireplace, Gorgeous White Kitchen With Black Centre Island, Sold Surface Counters, 2nd Floor Laundry, Upgraded Sink In Main Bath, 5 Appliances, Central A/C, Close To All Amenities And Hwys.**** EXTRAS **** Fridge, Stove, Built-In Dishwasher, Washer, Dryer, Central A/C All Light Fixtures, All Window Coverings, Alarm System Rough-In, Cold Room, 9Ft Ceilings On Main Floor, Garage Man Door, 3 Pc Rough-In In Basement (id:25308)
270 Esther Cres
Thorold, Ontario
Welcome To This Beautifully Upgraded Empire Legacy ""Enchant"" Elev.A -Walk-Out Basement Model Home. This Industrial Ranch Design Features Hardwood Floors, Ceramics, Living/Dining Rm Combined With Gas Fireplace, Gorgeous Kitchen With Solid Surface Counters, Backsplash, Pantry, Centre Island, Mid-Level Family Room With Faux Brick Wall And Walk-Out To Balcony, Master Bedroom Features A 5 Pc Ensuite Walk-In Closet, 5 Appliances, Central A/C,Close To Hwys/Amenities**** EXTRAS **** Fridge, Gas Stove, Build-In Dishwasher, Washer, Dryer, Central A/C, All Light Fixtures, All Window Coverings, Plantation Shutters, Alarm Rough In, Walk-Out Basement, Professionally Painted, Pot Lights, Garage Man Door, And Much More. (id:25308)
43 Spenvalley Dr
Toronto, Ontario
This Is A Beautiful Five Level Back Split Home In An Upscale Neighborhood In Toronto. It Is Approximately 1645.74 Sqft. Excellent Condition And Is Ideal For A Large Family Or Income Potential, Conveniently Located Close To School, Ttc, And Shopping. Great Investment. Separate Entrance To Bsmt Apt.**** EXTRAS **** Fridge, Stove, Washer, Dryer, All Electrical Light Fixtures, Hot Water Tank (Rental), All Window Coverings, Central Air Conditioner. (id:25308)
173 Lisa Marie Dr
Orangeville, Ontario
Welcome Home To This Beautiful, Well Maintained Orangeville Gem. Located In A Family Friendly Neighbourhood Where Pride Of Ownership Is Apparent Everywhere You Look. This Home Has Been Professionally Renovated With New High Quality Laminate Floors Thru All Bdrms. The Low Maintenance Landscaped Yard Is Perfect For Entertaining. Great Sized Kitchen With Gas Stove For The Home Chef. Main Fl Laundry. Everything You Need Just A Short Drive Or Bike Ride Away.**** EXTRAS **** Relax In Family Room W/Fireplace. Huge Part Fin Bsmt To Customize To Your Desire All Elfs, All Window Coverings, Samsung Washer/Dryer, S/S Fridge, Stove, B/I Microwave, D/W. Excl: Fixture In Front Living Room, Standup Freezer In Kitchen. (id:25308)
155 Taylorwood Ave
Caledon, Ontario
Amazing Location! Enjoy Active Living Walking To The Caledon Wellness Centre, The Albion - Bolton Trail Park Or The Humber Valley Trail. This Property Is Nearby All Schools As Well. The Townhome Needs Some Minor Touches And Repair, Spacious Unit Just Shy Of 1300 Sqft Plus Finished Basement But Needs Some Repairs.**** EXTRAS **** Fridge, Stove, Dishwasher, Washer And Dryer, All Elf's, All Window Coverings, Hwt (R), Hardwood And Kitchen Done By Owners In (2017), A/C Furnace Done By Owner In (2017) And Windows And Roof Done By Mgmt In 2015 (id:25308)
2301 Stone Glen Cres
Oakville, Ontario
Like A Model Home! $$$ Fully Renovated Freehold Townhome In Sought-After Westmount. Sitting On Quiet Crescent. This Home Boasts French Door, Hdwd Floor Thruout .3Br, Quartz Countop In Bathroom.Led Lights Thru Out. Open Concept Kitchen With New Quartz Countertop & S/S App, 2nd Fl Lundry. 9 Ft Ceilings, Patio Door To Fenced Yard. Large Master,W/I Closet & 4 Pc Ensuite,Sep Shower, Walk To New Oakville Hospital. Close To Schools. Plazas, Community Rec Centers**** EXTRAS **** All Elf, Existing Windows Covering, S?s Appliance Including [Fridge, Sstove, Dishwasher], Washer And Dryer. Furnance, A/C. Waterheater Is Rental. Pls Check V-Tour! (id:25308)
3880 Concession 12 Clse
Clearview, Ontario
Meticulously Kept Family Home Is Situated On 1 A Acre Lot In Beautiful Clearview Township. Located Near The Amenities Of Wasaga Beach & Stayner. Only A Short Drive To Barrie & Collingwood, This Home Features 3 Bedrooms, 2 ? Baths, A Formal Living & Dining Room, Office, A Large Eat-In Kitchen & An Open Concept Den. With Pastoral Views Of The Neighbouring Farm Fields, Enjoy This Property From The Screened In Deck While The Kids Are Frolicking In The Pool.**** EXTRAS **** Inclusions: Refrigerator, Stove, Built-In Microwave, Dishwasher, Washer, Dryer, Pool Equipment And Supplies, All Existing Window Coverings, All Existing Light Fixtures. Exclusions: Personal And Decor Items. (id:25308)
20 Canvasback Dr
Vaughan, Ontario
Rare 25' Frontage Complete Freehold Townhouse In The Great Neighborhood, Open Concept Design, Nice And Usable Layout. Close To Park, School, Shopping Center. Close To The Famous Vellore Village Community Center And Maple Community Center. Lots Of Community Resource Include High Classic Standard Swimming Pool, Water Park, Skating Ground Etc., Easy To Get To 3 Library Nearby. Close To Ib School, Highway, Go Station, Subway Station And Conservation.**** EXTRAS **** Newer Hot Water Tank And Furnace (2018). Newer Roof And Windows (2017), Fridge, Stove, Dishwasher, Microwave, Washer And Dryer. Central Vacuum And Attachments, All Windows Coverings/ California Shutters. (id:25308)
#316 -7601 Bathurst St
Vaughan, Ontario
Welcome To Forest Hill North--One Of The Best Buildings In Thornhill. Move In Ready 2 Bedroom + Den, 2 Bathroom Unit With Many Features: Laminate Floors, Pot Lights, Renovated Bathrooms Including A 3 Pc Master En-Suite, Updated Kitchen With Stainless Steel Appliances, Flat Ceilings, Functional Layout & More. Perfectly Located In The Heart Of Thornhill, Steps To Promenade Mall, Yrt, Wallmart, Top Rated Schools, Parks And Places Of Worship.**** EXTRAS **** Recently Renovated Building With Excellent Amenities And All Inclusive Maintenance Fees. Stainless Steel: Fridge, Stove, Dishwasher, Built In Microwave. Washer And Dryer. All Electrical Light Fixtures. All Window Coverings. (id:25308)
6028 Highway 89
Essa, Ontario
Very Spacious Bungalow (2817 Sq Ft) On A Large Treed Lot (0.87 Acre). Features Large Deck And Patio Area, Finished Basement, With A Beautifully Landscaped Yard. Centrally Located On A Main Road Close To Shopping, Golf, Rec Center, And Hospital. This Home Has In Law , Or Home Based Business Potential With Lots Of Parking. Garage Has Been Converted Into Office Space Easily Converted Back To Garage. (id:25308)
6336 5th Sdrd
Essa, Ontario
Top 5 Reasons You Will Love This Home: 1) Charming Home Set On 1.31 Acres Complemented By Beautiful Landscaping & Mature Trees 2) 30X60Ft Shop With Hydro Offering A Great Workspace For Handymen 3) Curb Appeal Offered With All-Brick Exterior, A Custom Walkway & A Covered Wraparound Porch 4) Tranquil Location With Stunning Sunrise Views 5) Short Drive From Hwy 400, Honda, Base Borden & 30 Mins To Barrie. Age 147. For Info, Photos & Video, Visit Our Website.**** EXTRAS **** Inclusions: Fridge, Stove, Washer, Dryer, Electrical Light Fixtures, Window Coverings. (id:25308)
#32 -10 Post Oak Dr
Richmond Hill, Ontario
Fabulous Executive Townhouse At Yonge & 19th. Superior Quiet Court Location W/ 3 Levels Above Grade. Huge Eat-In Kitchen W/ Walkout To Deck. Main Flr 9' Ceilings. Bright Open Concept Living/Dining W/ Hardwood, Pot Lights, Fireplace & Coffered Ceiling. Hardwood In All 3 Bedrooms & Upper Hall. Updated Main Bath. Move Right In & Enjoy! Walk To Reputable Schools, Yonge St., Transit, Parks & Shopping. Easy Access To Hwy 404.**** EXTRAS **** Fridge, Stove, B/I Dw, Washer, Dryer, All Elfs, All Window Covs, Gdo & 1 Remote, Central Air, Hwy (Rental). Exclude: 3 Tv's & Tv Mounts, Den Bookshelves, Master & 2nd Br Cupboards. (id:25308)
11 Green Hollow Crt
Markham, Ontario
Beautiful Move In Ready 3 Bed Rm Semi Detached Home Nestled On A Quiet Family-Friendly Crt, Only 6 Years Old- Shows Like A Model Home, Hardwood Throughout, 2-Car Garage With A Lot Of Parking Spots At The Front. Dream Kitchen With Stylish Granite Counter Top, Back Splash, Stainless Steel Appliances. New Master Br. With A 4 Pc Glass Shower And 2 Walk-In Closets. Close To Schools, Shopping,Hospital, And Other Amenities.**** EXTRAS **** S/S Fridge, Stove, B/I Dishwasher, Hood Fan, Washer/Dryer, Cac. All Electric Light Fixtures, Garage Door Opener & Remote, All Light Fixtures, Window Coverings.No Showing Mon-Fri 8:00Am-6:30Pm (id:25308)
12402 Kennedy Rd
Whitchurch-Stouffville, Ontario
Financially It Just Makes Sense-Long Term Tenant In The Front Home- Willing To Stay- 2397 Sq Ft Of Living Space Separated In To Two Self Contained Units- Both With Walk Outs To Private Patios, Fireplaces, Renovated Kitchens, Washrooms,Newly Laid Floors.Live In One & Rent The Other- Or Tuck The Inlaws/Teenagers Into Their Own Space. Currently Front Unit Is Rented- Tenant Willing To Stay- 1/4 Of An Acre- Ample Parking And Storage- Investors Take Notice**** EXTRAS **** Include: All Appliances, Window Treatments, Light Fixtures, Washer & Dryer Potential To Generate Over $4500 A Month In Rent (id:25308)
374 Salerno St
Oshawa, Ontario
Fully Upgraded, Renovated Modern Open Concept, Ready To Move In Home. Located Whity/Oshawa Border. Home Is Set Up With Smart Home Technology. Can Control From Your Cell Phone: Lutron Lighting Dimmers & Switches, Garage & Front Door Schlage Lock, Front, Back & Doorbell Surveillance, Smart Tstat. Bright Open Kitchen With Island. Bright Open Concept Living And Dining Rm Overlooking Kidney Shaped Heated Inground Pool. Close To Go Stn, Schools, Mall & 401.**** EXTRAS **** Ss Fridge (2017), Ss Stove, Ss D/W (As-Is), Built In Microwave & Range Fan, Front Load Washer & Dryer. Gdo & Remotes, Tankless Owned (2017), Furnace (2019). All Window Coverings. All Electrical Light Fixtures. Pool Equipment + New Pool Pump (id:25308)
#33 -671 Huntingwood Dr
Toronto, Ontario
Clean And Bright. Just Totally Painted. Extra High Ceiling In Bright Living Room. New Quartz Counter Top In Kitchen. Quiet Backyard Face To Forest. Minutes To Shopping, Library, Hospital, Highway ,Golf And Park.**** EXTRAS **** All Windows Coverings, All Elfs, Stove, Fridge, Range Hood, Washer, Dryer. (id:25308)
4 Gage Ave
Toronto, Ontario
Beautiful Renovated Bungalow Located In Quiet Neighbourhood Of Bendale! Pot Lights, Hardwood Floors On Main & Laminate Floors In Bsmt (2018). Fully Renovated Throughout Home Inclu. Kitchen & Washrooms. Separate Entrance To Bsmt. Close To T.T.C., S.T.C., Hospital, Highway 401 & School.**** EXTRAS **** All Elf's, S.S. Stove, S.S. Dishwasher, S.S. Fridge (2018), Washer & Dryer. (id:25308)
1392 Maddock Dr
Oshawa, Ontario
One Of The Larger Bungalows In Harrowsmith Ravine Estates, Large 50 X 130 Foot Lot. Builders Model Home At 2194 Sq. Ft. Vaulted Ceiling In Living Room & Foyer. Formal Dining Room With Servery To Kitchen That Is Combined With Family Room - Open Concept, Which Lends Itself To Great Entertaining. Bsmt Is Finished With 2 Bdrms And A Jack & Jill 3-Pc Bath. Private Backyard, Backing Onto Open Field. Main Floor Laundry & Double Garage.**** EXTRAS **** Stainless Steel Fridge, Stove, Dishwasher, B/I Microwave, Central Vac, Cac, All Elf's, 2 Garage Door Openers, Gb&E Equip. Wood Deck Boards Replaced August 2019 (id:25308)
43 Wayside Ave
Toronto, Ontario
*Value++"" 3+1 Large,Bright Bdrms! 3 Washrooms! In-Law-Suite (Apt)W/New Eat-In Kitchen,4-Piece Bath,Above Grade Windows! Nice Layout,Functional Kitchen With W/Lots Of Counter Space & Cupboards Galore! Engineered Wood,Laminate & Ceramic Floors, Livingrm W/High Ceiling& Floor 2 Ceiling Windows+ W/O To (16'X8')Patio/Priv.Yard. Master Semi Ensuite, Many Huge Closets! Great Walk Score! Steps To Schools,Plaza,Shopping,Medical Ctr, Finch Ttc,401/404. Must See!**** EXTRAS **** 2 Fridges, 2 Stoves, 2 Range Hoods, Clothes Washer, Satellite Dish, Oak Staircase, Garage Door Opener, Alarm System, Surveillance Camera, Yard Shed. Basement New Kitchen, New Floor, New Stove. (id:25308)
#709 -111 St Clair Ave
Toronto, Ontario
Modern & Spacious 2 Bedroom Condo Unit Located At Yonge & St Clair. Master Bedroom With 4 Pc Ensuite Washroom & W/I Closet. Lcbo & Longo's Market Place Located In Lobby Of Building. Starbucks Right Next Door.**** EXTRAS **** Excellent Amenities: Swimming Pool, Golf Simulator, Gym, Squash Courts, Theatre, Game Center, Party Room. Outdoor Courtyard With Bbq's (id:25308)
#816 -20 Bloorview Pl
Toronto, Ontario
Location! Location! Location! Aria Residence With Elegant Design, Hardwood Floor Thru-Out, Granite Counter Top. Spacious 910 Sq.Ft + 170 Sq.Ft Balcony With Unobstructed Ne View, 9' Ceiling, Master Bedroom With Ensuite And Walk-In Closet, 2nd Bathroom With Walk-In Show Stall, Steps To Subway Station, Easy Access To Hwy 401/404, School, Shopping Malls, Ravine Trails, Tennis Courts.**** EXTRAS **** Fridge, Stove, Washer & Dryer, Dishwasher. All Window Coverings, All Elfs. (id:25308)
#1005 -260 Scarlett Rd
Toronto, Ontario
So Fresh & So Clean! Welcome To This Bright & Airy 2 Bed 2 Bath Condo Featuring An Open Concept Layout Which Has Been Completely Updated. Spacious Entertainers Kitchen With S/S Appliances & Butcher Block Island That Over Looks The Dining Room. The Cozy Sunken Living Room Walks Out To An Over Sized Balcony W City Views & The Large Master Bedroom Boasts An En-Suite Bath & Ample Storage. Full Laundry Room W Barn Door Is A Great Added Convenience.**** EXTRAS **** Located Near Parks/Trails, Schools, Hwys & 1 Bus To Runnymede Station! Incl: Fridge, Stove, Dw, Microw, Washer/Dryer, All Elfs, Blinds, Parking & Locker. Maint Fee Incl All Utilities (Even Cable Tv!) **Check Out Virtual Tour & Floorplan** (id:25308)
206 Blair Creek Dr
Kitchener, Ontario
Fabulous 3239 Sq.Ft Detached 4 Bed Rooms 2-Storey House. The Main Floor Features 9 Ft Smooth Ceiling. Open Concept Lay Out With Gleaming Hardwood Floor Thru Out Main Floor. Gas Fireplace In Family Room. Open Above 2 Storey High Dining Room. Modern Kitchen With Granite Counter Top, Island And S.S. Appliances. Nice Office On Main Floor. Open Concept Media Room On 2nd Floor. Master Bed Room With Double Sink In Ensuite And Double Walk In Closets. Bbq Gas Line.**** EXTRAS **** Incl: All Elfs, All Window Coverings. 1 Fridge, 1 Stove, Dishwasher, Washer And Dryer. (id:25308)
