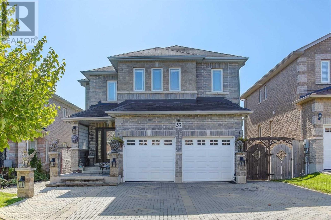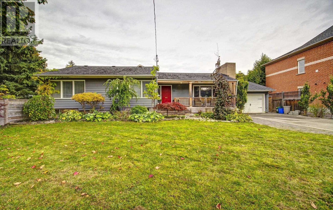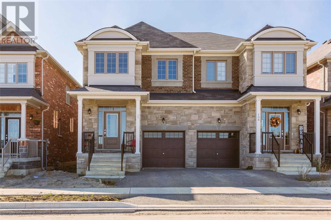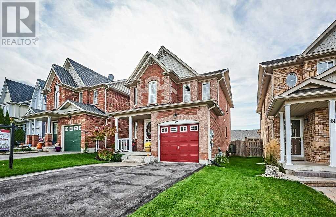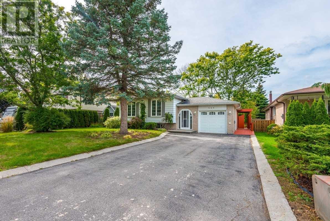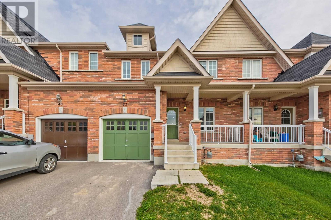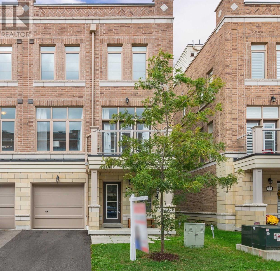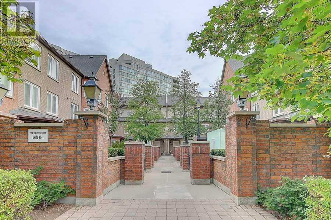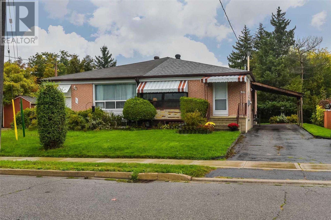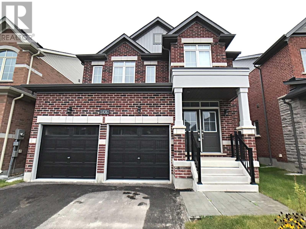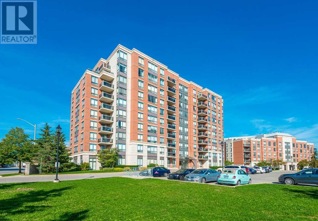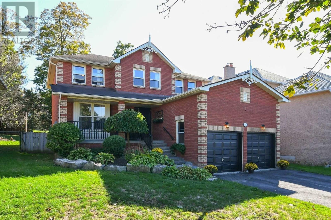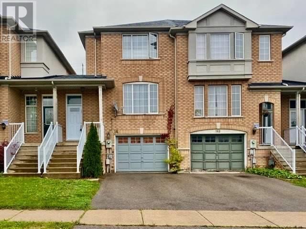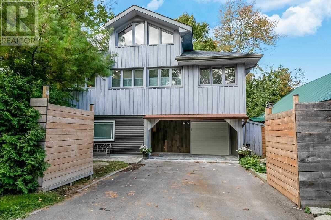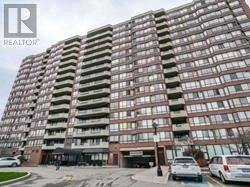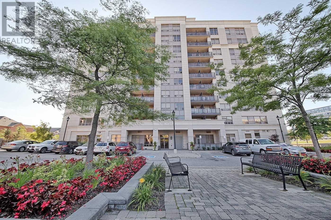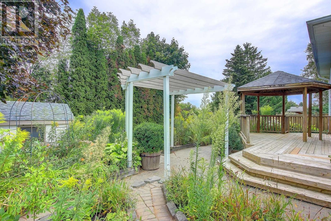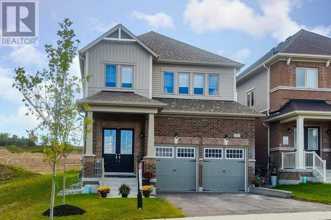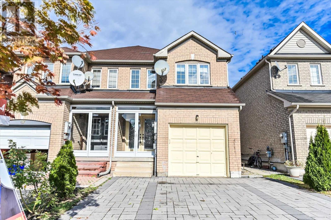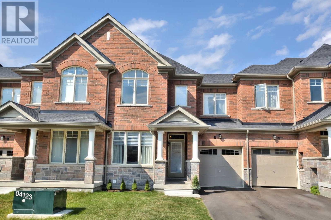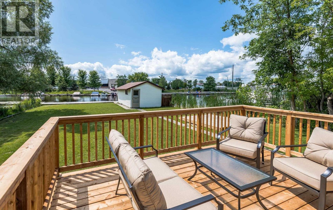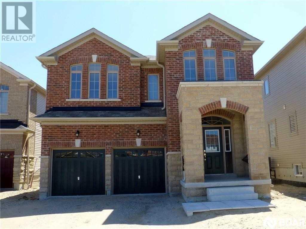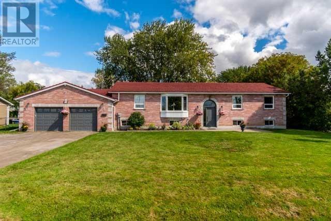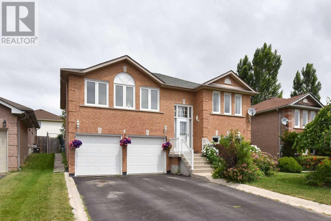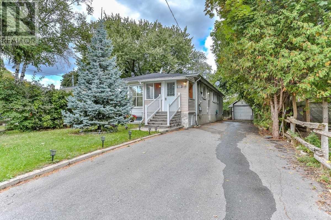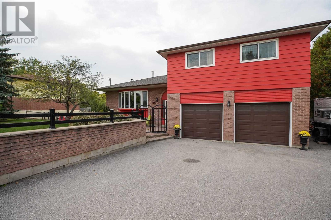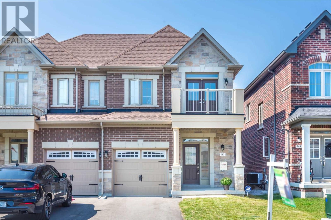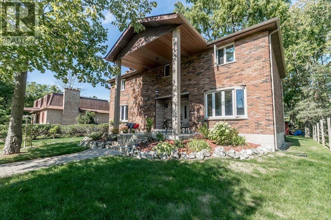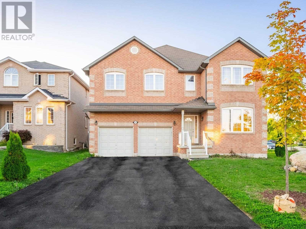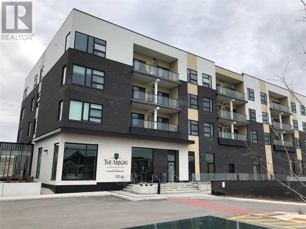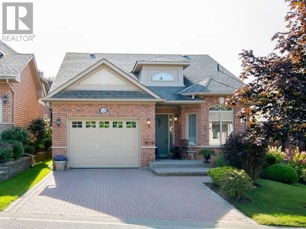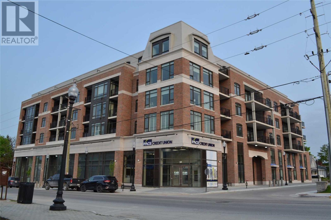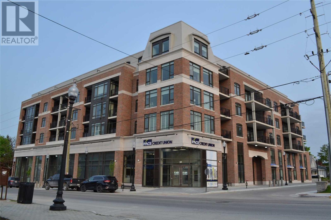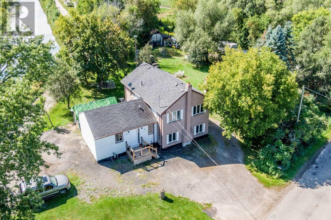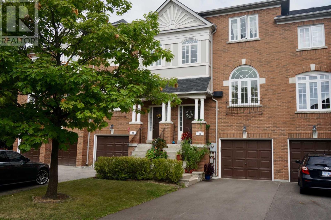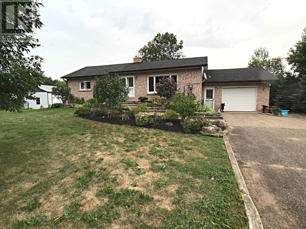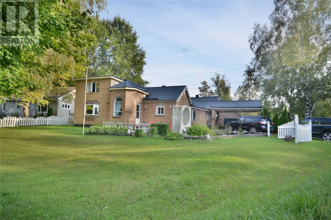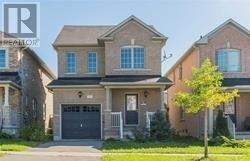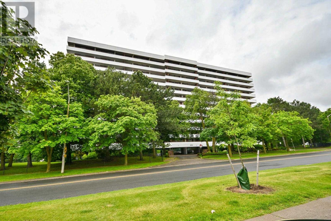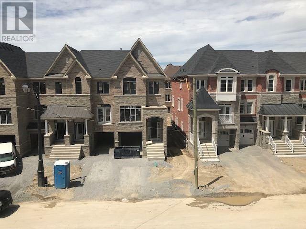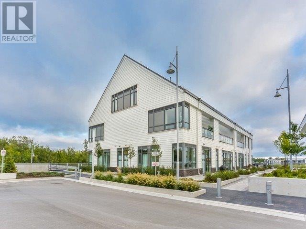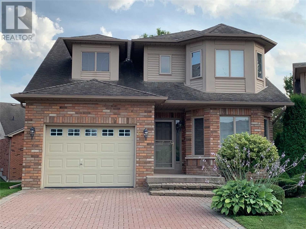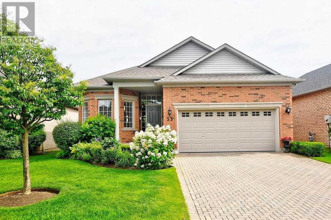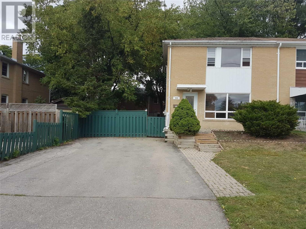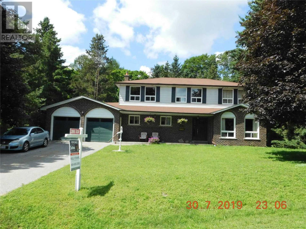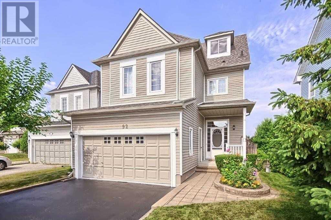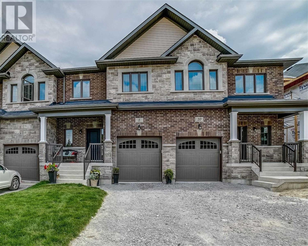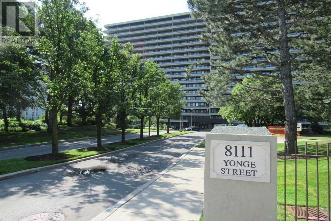37 Wyman Cres
Bradford West Gwillimbury, Ontario
Look No Further! Dream Family Home W/Stunning Upgrades Thru-Out! Main Flr Ft's. Hdwd Flring T/O, Bright & Spacious Open Concept Layout Great For Entertaining! Kitchen W/All Stainless Steel Appls, Custom Cabinetry&W/O To Covered Loggia.Private Main Flr Office! Mster Bdrm W/5Pc Ensuite&W/O To Breathtaking Over-Sized Terrace. Spacious Bdrms. Finished Walk-Out Bsmnt W/Sep Kitchen & Covered Patio W/Interlocking**** EXTRAS **** Smart Programmable Light Switches Main Flr. B/I Ss Appliances: Fridge, Stove, Microwave, Range Hood, Dishwasher. Ss Appliances In Basement: Fridge, Stove, Microwave/Range Hood Combo, Mini Fridge. Smart Ss Washer & Dryer (id:25308)
83 Richmond St
Richmond Hill, Ontario
Fabulous Opportunity To Live In Mill Pond At Affordable Price, Open Concept, Sun Filled Home, Finished Lower Level, Private Fenced Backyard, Walking Distance To Mill Pond, Ready For Renovator's Touch**** EXTRAS **** Fridge, Stove, Dishwasher, Washer And Dryer, All Elf's, Window Covering (id:25308)
106 Cupples Farm Lane
East Gwillimbury, Ontario
Stunning Newly Built Spacious Open Concept Semi With 3 Bedrooms+Bonus Family Rm.9' Smooth Ceilings,Large Eat-In Kit W/Potlights & Centre Island Open To Liv Rm With Gas F/P Leads To Back Yard Access,Perfect For Entertaining!2nd Floor Laundry. Beautiful Quality Brick & Stone Exterior In Family Friendly Area;Close To Schools,Trails,Parks,Rec Centre, & Groceries.You Won't Be Disappointed!10 Min To Newmarket/Hwy 404,30 Min To Hwy 407.**** EXTRAS **** See Attached Feature Sheet;Incl:S/S Fridge,S/S Stove,S/S Dishwasher,Inglis Washer/Dryer;Hwt (R),Remainder Of Tarion Warranty.Less Than 1 Year Old!! R/I Bathroom In Basement. (id:25308)
79 Margaret Graham Cres
East Gwillimbury, Ontario
Your House Hunt Stops Here! This Full Brick Detached 3 Bedroom, 3 Bathroom House Is Imaculate. 2nd Floor Boasts Hardwood Throughout, Open Concept Main Floor With Garage Access, Powder Room, Granite Counter Top, Eat-In Kitchen And Walkout To Deck And Fenced Yard, Basement Is Beautifully Finished With 3 Piece Bath, Recroom, Check Out The Full Virtual Tour With Floor Plans.**** EXTRAS **** Existing Fridge, Stove, Dishwasher, Front Loading Washer And Dryer, Water Softener, Window Coverings, Elf's, Garden Shed, Garage Door Opener, Roof Shingled 2019, New Gas Furnace 2019, Widened Driveway To Accommodate 2 Cars Side By Side (id:25308)
544 Newmarket St
East Gwillimbury, Ontario
Fabulous Entry Opportunity For Exclusive Holland Landing Neighborhood! Opportunity Awaits To Own An Awesome Raised Bungalow With Never Ending Accommodation For Up To Two Complete Families With Separate Entrance To 1 Br Basement Apt. This Warm Inviting Home Features An Open Concept Layout W/ Sunny Updated Kitchen, Bright Family Rm W/ Hardwood Floors, W/O To Covered Deck & Enjoy Sensational Sunset & Private Backyard Retreat W/ Mature Perennial Gardens!**** EXTRAS **** 2 Fridge, B/I Dishwasher, B/I Microwave, Two Washer , Two Dryer, Window Covering, Shed, Huge Mirror With Frame In Dinning Room, B/I Wardrobes In All Bedrooms. (id:25308)
42 Paulgrave Ave
Georgina, Ontario
Absolutely Stunning 3 Bdrm Town Home With Finished Basement And Attached Garage. Energy Star Certified, Great Curb Appeal, Features Open Design Concept, 9Ft Ceilings On M/Flr, Pot Lights Thru-Out Main Flr And Basement, No Carpet In Any Bdrm, Family Size Kitchen With Upgraded Cabinets & Back Splash, Sep Door Access To Backyard From Garage, Cozy Fenced Backyard, Living Room With Fireplace**** EXTRAS **** Stainless Steel Fridge, Stove, Dishwasher, Hood Fan, Washer, Dryer, All Existing Light Fixtures, Air Conditioner, Cold Room, R/I Central Vacuum. Hot Water Tank (Rental) (id:25308)
29 Arborea Lane
Whitchurch-Stouffville, Ontario
Beautiful Modern End-Unit Townhome In Cardinal Point *Largest Model In Complex *Modern, Spacious & Bright With Extra Windows *10 Ft Ceilings On Main W/ Open Concept Layout &Upgraded Kitchen W/Great Size Liv & Din Space * Large Master W/Custom Walk-In Closet Organizer &Extra Wardrobes W/4 Pc Ensuite *Large Private Roof Top Terrace With Gorgeous Views *Fresh &Modern Designer Paint *True Entertainer's Dream Home Located Close To Highly Rated Schools &French Imm**** EXTRAS **** Include: Fridge, Stove, Dishwasher, Microwave Hood Fan, Washer & Dryer, Electrical Light Fixtures, Window Coverings, High-Eff Furnace & Hwt (R) (id:25308)
#70 -735 New Westminster Dr
Vaughan, Ontario
Best Location In The Heart Of Thornhill Beautifully Renovated. Sun Filled 3 Bdrm + Rec Town -Home, Thousand Of Dollars $$$ Spent On Upgrades, W/O To A Beautiful Bbq Patio, Best School Districts, Newer Flooring All Over The House, 2 Underground Garage Parking Spaces.**** EXTRAS **** Fridge, Stove, Dishwasher, Newer Washer & Dryer, Air Conditioner, New Flooring, New Roof 2018, Windows 2016, All Elf's Just Move In & Enjoy!!! (id:25308)
345 Blue Grass Blvd
Richmond Hill, Ontario
Attention Investors & First Time Buyer! Value Here! Super Semi In Demand Richmond Hill Location'beverly Acres' Steps To School, Park, Transit, Bayview High I.B. Program School Zoned! Well Kept By 44Year Owner! Updated Roof-Furnace-Air Conditioning-Soffit-Eaves-Windows- Exterior Doors! 5 Car Parking & Carport! Eat-In Kitchen! Large Living Room/Dining Combo! Updated Main Bath! Master Bedroom With Walk-In Closet-Ample Sized Secondary Bedrooms Too!**** EXTRAS **** Separate Side Entranced To Finished Lower Level Featuring Big Living/Dining Room, 4th Bedroom, Den & 3-Piece Bath! Only Needs Kitchen To Be Inlaw Suite! Nicely Landscaped! Garden Shed (id:25308)
1436 Farrow Cres
Innisfil, Ontario
Beautiful Home In Belle Aire Shores Family Community. 4 Bedroom, 3 Bathroom Featuring 2 Car Garage, Hardwood Floors, Pot Lights, Kitchen Island, Granite Countertops With Stainless Steel Appliances, Master Ensuite 4 Pc, With Glass Shower And Freestanding Bath Tub. Tarion Warranty, Walking Distance To The Lake. Close To All Amenities. (id:25308)
#107 -51 Times Ave
Markham, Ontario
Welcome Home To This Terrace/Garden Suite W/9 Foot Ceilings. Renovations Just Completed In Kitchen W/New Appliances, Custom Mirrors In Foyer & Bedrooms. Bathrooms Renovations Include Quartz Counter Top, Designer Vanities & Brand New Fixtures. New Floors In Bedrooms & Living Areas. Automatic Sprinklers In Private Terrace/ Garden Area. Lots Of Extra Storage Space. Wheelchair Access-Able With Extra Wide Doorways & Hallways For Wheelchair Access**** EXTRAS **** New Reno Just Completed. Easy Access With Lock Box. (id:25308)
187 Bowerman Blvd
New Tecumseth, Ontario
An Entertainer's Delight! This Beautiful 4 Bdrm Home Boasts A Great Layout To Meet All The Needs Of Today's Growing Family. Spacious Bdrms Are Reached By The Curved Staircase. The Grand Foyer Leads To Open Concept Kitchen, Living And Dining Rms. Family Gathering Can Be Enjoyed In The Fully Finished Rec Room Or On The Large Deck Covered With Pergola & Mature Vines. Fully Fence Private Back Yard Allows People & Perennials To Flourish In The Southern Exposure.**** EXTRAS **** Fridge, Stove, Dishwasher, Washer, Dryer, Central Vac & Attachments (As Is), Window Coverings & Hardware, Elfs, Air Cond. Hot Water Tank Owned. No Sidewalk In Front, Great Driveway For Parking. All Appliances New 2015. (id:25308)
140 Foxfield Cres
Vaughan, Ontario
Welcome To This Beautiful And Functional 3+2 Bdrms And 3.5 Bathrms., Finish Bsmnt, All Brick, No Carpet In The House, Big Windows With Dark Parquet, Backsplash In Kitchen, Pot Lights,Fully Fenced Backyard With Perfect For Entertaining Deck. Prestigious Dufferin Hills, Walking Distance To The Park, Schools, Plazas, Restaurants And Entertainment.**** EXTRAS **** New Fridge, New Stove, Built-In Dishwasher, Over-The-Range Microwave, Washer And Dryer, Garage Door Opener, Aelf And Windows Cov. Pot Lights (2017), Deck (2016), 2nd Floor & Roof (2015),New Entrance Door(2019) (id:25308)
21118 Dalton Rd
Georgina, Ontario
Fully Renovated Custom Built Home Steps To The Lake Simcoe & Jackson's Point Marina! Quiet Street, Perfect Weekend Getaway Or Family Home. Open Concept W/ Floor To Ceiling Windows Allow A Ton Of Natural Light! Brand New Kitchen W Granite Counters, Bosch S/S App & Custom Stone Island. Porcelain Tile & Hardwood Floors Throughout. Stunning Floating Staircase. 2nd Top Floor Kitchen Perfect For Entertaining. Lush Gardens & Private Mature Trees.**** EXTRAS **** New Kitchen & Bathroom '16, New Washer Dryer '16, New A/C '17, New Hardwood & Potlights '17, High End Bosch Appliances '16. Vaulted Ceiling, Sky Light, In Law Potential. (id:25308)
#1204 -33 Weldrick Rd E
Richmond Hill, Ontario
*This Very Bright Corner Magnificent Residence Has Been Beautifully Professionally Renovated*Breathtaking Residence In One Of The City's Most Prestigious Addresses Designed By World Class Team Architects*Grand Open Concept Living/Dining & Family Rm.*Crown Moulding Throughout Lr/Dr.*Very Spacious Principle Rooms*Large Laundry Room With Extra Storage*Over 1,500Sf Of Luxurious Finishes*Located In The Heart Of Richmond Hill, Steps To Exclusive Yonge St.***** EXTRAS **** *Excluded Light Fixtures In Living,Dining,Den, Hall, Br2;Master Br. Will Be Replaced*All Lovely Custom Designed Sheers, Windows Coverings Throughout Where Applicable*Refrigerator-1, Stove-1, B/I Dishwasher-1, Microwave-1, Washer-1, Dryer-* (id:25308)
#102 -51 Saddlecreek Dr
Markham, Ontario
Location, Value & Convenience! Prime Corner Unit W/ 2 Bdrm 2 Bath 2 Side By Side Parking Spaces W/ Sunny Private Patio! Bright South- East View. Upgrade Unit 9' Ceiling, H/W Fl, Great Layout, Walk To Large/Extra Higher Closet W/ Organizer & Storage, Spacious Open Concept Kitchen W/Breakfast Bar. Walk To All Amazing Amenities. Mins To Times Square, Public Transit, Schools, Restaurants, Parks, Hwy 7, 404 And 407. Showing W/ Confidence. A True Value To Discover!**** EXTRAS **** All Elf, Window Coverings, Fridge, Stove, Built-In Dishwasher, Washer, Dryer, Upgrade Appliances. Private Patio, 2 Side By Side Parking Spaces, Large Locker & More. (id:25308)
87 Hill Dr
Aurora, Ontario
A Perfection Union Of Scenic Beauty & Craftsmanship! Backing To A Park With Treed Fence, This House Was Finely Renovated Left No Details Behind. Brand New Kitchen Equipped W/ Build-In S/S Appliance. Italian Imported Ceramic Kitchen Floor. Hardwood Throughout Main & Upper Level. New Tankless Water Heater & Cac. High Ranking Aurora High School, Walk To St Andrew College. Bright & Warm Bsmt W/Above Grade Windows. Absolutely Move-In Ready!**** EXTRAS **** All Kitchen Appliances Are Brand New: B/I S/S Fridge, B/I S/S Microwave & Oven, S/S Dishwasher; Range Hood; B/I Cook Top; S/S Washer/Dryer; Brand New Tankless Water Heater (Rental), Furnace (Rental). More Photos: Www.Tsstudio.Ca/87-Hill-Dr (id:25308)
85 Kennedy Blvd
New Tecumseth, Ontario
This Beautiful Family Home Is Nestled In The Sought After Tree Tops Community! Walking Trails, 7Acre Park, Splash Pad, Athletic Fields &More!Open Concept Plan W/ Lots Of Space For A Big Family! Master W 5Pc Ensuite, Upgraded Vanity, Soaker Tub & Glass Shower, Lrg Second Bedroom W/ 4Pc Ensuite, Bedrooms 3&4 Share 5Pce Semi Ensuite, Large Kitchen W/Huge W/I Pantry, S/S Appliances Open To Family & Dining Rm. 2Sided Gas F/P, 2nd Level Laundry! Solid Oak Staircase**** EXTRAS **** Existing S/S Fridge, S/S Beverage Fridge, S/S Gas Range, S/S Hood Vent, S/S Dishwasher, Washing Machine + Dryer, All Electrical Light Fixtures, All Window Coverings. (id:25308)
85 Charles Brown Rd
Markham, Ontario
Excellent Location Well Maintained Sun Filled 4+1 Bdrm House In Demanded Markham Rd And Steeles Area. Cedarwood Community. Very Bright And Open Concept Hardwood Floor With Living, Dining And All The Bdrm And Hardwood Staircase.Home Is In Family Friendly Neighborhood With Double Door Entance.Kitchen With Granite Countertop, Finished Bsmt,One Bedroom, Full Washroom And Kitchen.**** EXTRAS **** All Elfs, S/S Stove, S/S Fridge, S/S Dishwasher,Washer & Dryer. Basement Stove. Access To Garage From Home. Laundry Room 2nd Floor And Basement. (id:25308)
6 Frederick Pearson St
East Gwillimbury, Ontario
Energy Certified, With The Certificate Available For Viewing! Three Bedroom, 2 1/2 Baths, Hardwood Throughout, Main And Second Floors. Silhouette Style Upgraded Blinds Throughout, Rough In Basement Bath. Cold Room, Side Door Entrance From Garage And Passthrough To The Yard. Exceptionally Well Maintained With Hrv Unit For Cleaner Circulation. A Minute Away From The Future ""Active Living Centre"", Close To Go, 404, Costco, Hospital, Under Tarion Warranty.**** EXTRAS **** Ss Fridge, Ss Stove, Ss B/I Dishwasher, Washer, Dryer, Hrv And Furnace, Humidifier, Back Yard Gas Bib For Bbq, Gdo (New) With Remote, R/I Basement Bathroom, Builders Survey, Energy Star Certificate. (id:25308)
177 Riveredge Dr
Georgina, Ontario
Waterfront Home In The Heart Of Keswick! 5 Mins To Lake Simcoe. Perfect For All Year Round Outdoor Fun! Fully Functional Wet Boathouse. Enjoy Lake Access Without The High Waterfront Taxes! Fabulous Fully Renovated Lovely 2 Bedroom, Sun Filled Home With Easy Care Vinyl Flooring, Upgraded S/S Gas Stove And S/S Fridge, Close Proximity To Shopping, Dining, Amenities And To Hwy 404! A Must See!**** EXTRAS **** Fridge, Stove, B/I Dishwasher, B/I Microwave, And All Elfs. (id:25308)
33 Gold Park Gate
Essa, Ontario
Cassavia Quality Built Home. Exclusive Enclave Of 49 Homes On O/S Lots. Deerpark Model Elev B-3028 Sqft With Stone/Brick Front.Spacious Kitchen & Breakfast Area With W/O & Lr/Dr Combination. Family Room At Rear W/Gas Fireplace, 2 Pc Main. Garage Entrance. Circular Oak Staircase. 9' Ceilings On Main Level. Master With W/I Closet & 5Pc Ensuite. Bdrm 2 With 4Pc Ensuite. Bdrm 3/4 With Semi Ensuite 4Pc 2nd Floor Laundry.**** EXTRAS **** All Appliances Included. (id:25308)
15 Bruce Ave
Georgina, Ontario
Don't Forget The Boat! This Newly Updated, Spacious And Bright Bungalow Sits On 100 Feet Of Direct Waterfront And Features A Fully Equipped Lower Level Apartment With Separate Entrance! Room For The Entire Family Or Rent Out The Lower Level! Enjoy The Cottage Life With Boating, Fishing And Skating All From Your Back Door And Only 30 Minutes From The City!**** EXTRAS **** Oversized And Insulated Garage/Workshop Can Fit All Your Cars And Toys And Has Entrances To The Main Floor As Well As The Basement! Includes All Appliances. (id:25308)
4 Parkside Crt
Bradford West Gwillimbury, Ontario
South Facing,Sun Drenched Home Displays Absolute Pride Of Ownership On A Huge Lot; An Entertainers Paradise! 2500Sq.Ft.(Total W/Bsmnt)Oak Hrdwd Flrs,Oak Stairs,Tile Bcksplsh/Tile Flr In Kitch.Brand New Windows.Tons Of Natural Light.3 Full Bathrooms!!Newer Roof(/13)Furnace(/19)A/C Motor(/18) 2 Gas Fireplaces! Fully Renovated Bsmnt Aprtmnt 4 Extra Income!High Demand Neighbourhood!Great 4 Buyer In Need Of Extra Income,Close To Hwy,Schools, Shopping & Much More.**** EXTRAS **** All Existing Window Coverings,All Existing Light Fixtures,2 Existing Refrigerators,2 Existing Stoves,2 Existing Hood Fans,1 Existing Dishwasher,Existing Washer&Dryer,Furnace,A/C & Equip.Garden Shed.(Main Flr 2nd Bdrm Being Used As Dining) (id:25308)
355 Kerswell Dr
Richmond Hill, Ontario
Fully Upgraded Semi-Detached Bungalow In Top Ranking Bayview Secondary School Zone! Finished Bsmt Apartment W/ Separate Entr., Large Garage W/ Huge Driveway (6 Cars), Front Porch, Roof 2016, Windows 2016, Kitchen 2018, Attic Insol. & Pot Lights & Hw Tank 2018, Main Entr. & Driveway 14, Main Stove & Hood 19, Another Laundry Rough-In Basement, No Sidewalk, A Walk To Top Schools, Yrt, Skopit Park & Shopping Centre(Nofrills Walmart Costco)! Excellent Investment**** EXTRAS **** S/S Appl. On Main Floor,2 Fridge, 2 Stove, Dish Washer, 2 Hood, Washer & Dryer, All Existing Elf's (Excluding: Chandelier On Dining Room), All Window Covering. (id:25308)
2316 8th Line
Bradford West Gwillimbury, Ontario
Fabulous 4 Bedroom House On A Massive Ravine Lot, Granite Counter Tops In Kitchen, Wood Burning Fire Place, Fence Front Yard, Walk Out From Family Room To Complete Serenity, Hardwood Floors Through Out, Newer European Windows, 2 Car Garage And Additional 6 Car Parking In Driveway, Minutes Away From Go Station, Public Transit, Schools, Grocery Stores And Downtown Bradford. This Is A Commuters Dream. Backyard Man Cave With Loft For Those Nature Lovers.**** EXTRAS **** S/S Stove, Black Fridge, Uv Light System, Garage Door Openers With Remotes, All Electrical Light Fixtures. (id:25308)
142 Countryman Rd
East Gwillimbury, Ontario
Beautiful Spacious Semi-Detached House,Back To Ravine With Pond View!!! 9'Ft Ceilings Main Floor,Walk-Out Open Basement,Upgraded Hardwood Floors. 2nd Fl.Laundry. Entrance From Garage To House. Main Fl Mud Room For Extra Storage. $$ Thousands Spent On Many Upgrades:, Quartz Kitchen Countertops, Upgraded Oak Stairs, Bathroom Vanities And Faucet. Famous Brand Appliances, W/Out To Deck. Close To Hwy 404,Go Station, Shops.**** EXTRAS **** Fridge, Stove, Dishwasher, Washer And Dryer,Elfs. (id:25308)
23 Pine River Rd
Essa, Ontario
Stunning Custom Built Home From The 70'S, Loads Of Character 3000 Square Feet Above Grade, Kitchen Is Newly Renovated With Walk Out To A Beautiful Deck & Bbq Area Overlooking An Exceptionally Large Back Yard And Gardens Located On A Very Private Street. Family Room W Beautiful Wood Burning Fire Place. Master Bedroom Has Plenty Of Room To Add An Ensuite. Basement Level With Private Entry Was Once Used As A Rental Unit Can Easily Be Converted Back.**** EXTRAS **** Hot Water Tank Rented, Roof Replaced In 2015, Kitchen 2018, Appliances, Window Coverings, Elf's. (id:25308)
2232 Nevils St
Innisfil, Ontario
Perfect 4 Bedroom Detached Home * 8 Years New * Premium Corner Lot * Approx 3000Sqft * Amazing Layout * Family Friendly Neighborhood * Open Concept Living/Dining Room W/Windows * Eat-In Kitchen W/S/S/ Appliances & Breakfast Area W/W/O To Deck * Family Room W/Gas Fireplace * Master Bedroom W/4Pc Ensuite & W/I Closet * 3rd & 4th Bedrooms W/Semi Ensuite & Closets * Huge & Fully Fenced Backyard W/Deck & More!**** EXTRAS **** Include Existing: Fridge; Stove; Dishwasher; Washer & Dryer; All Light Fixtures; All Window Coverings; Hwt (Rental) * Visit Virtual Tour @ Www.2232Nevils.Ca (id:25308)
#312 -555 William Graham Dr
Aurora, Ontario
Welcome To Aurora's Newest Upscale Modern Condo ""The Arbors"". This Stunning 3rd Floor Unit Facing The Forest Features 9 Foot Ceilings, Quartz Counter Tops, 4 Ss Steel Appliances Tiled Back Splash, Rich Gray Laminate Flooring Throughout, Ensuite Laundry, Full Size Washer/Dryer. Building Amenities Include: Gym, Party Room, Pet Mud Room, Billiard Room, Bike Storage, Yoga Studio, Shared Terrace/Bbq Area. Minutes To Hwy 404, Go Train And Bus, Schools And Shopping.**** EXTRAS **** 1 Underground Parking Space, 1 Storage Locker, Ss Fridge, Ss Stove, Ss B/I Dishwasher, Ss B/I Microwave Oven, Full Size White Front Loading Stackable Washer And Dryer. (id:25308)
60 Sunset Blvd
New Tecumseth, Ontario
Looking For A Detached Briar Hill Bungalow? The Search Is Over! This Bright Home Shows Very Well- Main Floor Master With Ensuite, Bright, Eat In Kitchen, Hardwood On The Main Floor, 2 Fireplaces, Skylights, California Shutters, Built In Wet Bar In The Family Room And More. The Laundry Is Conveniently Located Just Off The Main Floor. The Back Deck Has An Electric Awning And An Additional Patio Area. Driveway Re-Leveled In 2018.**** EXTRAS **** Elf, Ceiling Fans, Window Coverings, Fridge, Stove, Dishwasher, Micro, Washer, Dryer, Freezer, Wine Fridge, Water Soft/Osmosis Sys, Awning, Gdo/Remote, Cent Vac & Att, Shelving In Cold Cellar & Utility Rm. Ac New Spring 2019,Hwt Owned-2013 (id:25308)
#101 -6235 Main St
Whitchurch-Stouffville, Ontario
New 1610Sf 2 Bedroom Plus Den, 3 Bath, 2 Storey Townhouse Suite In The Pace On Main Building In Downtown Stouffville. 9Ft Ceilings On The Main. 7 1/4In Engineered Laminate Floors Throughout, Stainless Steel Kitchen Appliances, Granite Countertops, Tiled Backsplash! Locker, Tandem Parking Fits 2 Cars. Shared Amenities Include Lounge With Gas Bbqs On The Outdoor Terrace. The Go Train Cafes, Restaurants, Theatre & Recreational Opportunities At Your Front Door!**** EXTRAS **** Opportunities At Your Front Door! Stainless Steel Fisher & Paykel Fridge, Stainless Steel Whirlpool Oven, Stainless Steel Whirlpool Dishwasher, Stainless Steel Whirlpool Microwave, Stacked White Washer/Dryer, Full Tarion Warranty. (id:25308)
#103 -6235 Main St
Whitchurch-Stouffville, Ontario
Brand New 1779Sf 3 Bedroom, 3 Bath, 2 Storey Townhouse Suite In The Pace On Main Building In Downtown Stouffville. 9Ft Ceilings On The Main Floor. 7 1/4In Engineered Laminate Floors Throughout, Stainless Steel Kitchen Appliances, Granite Countertops, Tiled Backsplash! Locker, Tandem Parking Fits 2 Cars. Shared Amenities Include Lounge With Gas Bbqs On Outdoor Terrace. The Go Train Cafes, Restaurants, Theatre And Recreational Opportunities At Your Front Door!**** EXTRAS **** Opportunities At Your Front Door! Stainless Steel Fisher & Paykel Fridge, Stainless Steel Whirlpool Oven, Stainless Steel Whirlpool Dishwasher, Stainless Steel Whirlpool Microwave, Stacked White Washer/Dryer, Full Tarion Warranty. (id:25308)
25 King St
King, Ontario
Don't Miss This Golden Opportunity To Own Amazing Acreage Property On A Private Peaceful Setting! This Sun-Filled Home Boasts An O/Concept Layout W/Newer Kitchen & Large Island Overlooking Delightful Dining Area With W/O To Patio & Family Room, Newer Floors Thru-Out, Master Bedroom W/Ensuite & Double Closets, Spacious Living Room W/Wood Burning F/Pl. Bonus Addition W/Separate Entrance, Kitchenette & Extra Bedroom. Great Value - Don't Miss Out!**** EXTRAS **** Fridge(As-Is), Stove, Washer, Dryer, Freezer, Elfs, Wdw Covgs, Brdlm W/Id, Water Purifier, Water Softener, F/Pl Screen & Equip, Front Nook Shelf, Master Bathroom(As-Is), Addition Bathroom(As-Is), Hwt(R) (id:25308)
#52 -190 Harding Blvd
Richmond Hill, Ontario
Excellent Location!!!Beautiful Berkshire Townhouse In Prime Richmond Hill Location, Main Flr Features 12Ft High Sunken Living Room,Separate Dining Room,Large Family Rm, Eat-In Kitchen W/Walkout To Wooden Deck,Professionally Finished Basement, Entrance From Garage To Inside Of Home,Large Master Bdrm W/4 Pc Ensuite & Walkin Closet,Gas Fireplace, Pot Lights Thru-Out,Neutral Decor, Steps To Park, Rec Centre,Library, Schools,Shops & Public Transit + Much, Much Mor**** EXTRAS **** W&Dryer,Fridge,Stove,Dw,Oak Stairs,B/I Micro,Most W's 2018,Furnace 2016,Roof 2015,9' Ciel's Main Flr,Cvac,Cac,Sec Sys,Sep Ent Gar,All W Cov's & Elf's,Maintenance Fee Includes: Landscaping,Snow Removal,Incl W's, Build Ins, Water, Vis Pkg. (id:25308)
7151 Concession Rd 3
Adjala-Tosorontio, Ontario
Spacious And Very Private 1.89 Acres Lots Backing Up Onto Golf Course. Large 3 Bedrooms + 2 And 2 Full Washrooms. Walk Out Basement To Finished Under Covered Deck. Finished Basement. 40X70' Shop(With New Electrical 100 Amp). Lots Of New Improvement -Kitchen(2016) -Bathrooms(2019) Electrical(2012)- Well(2011) - Septic(2012) - Huge Deck 2 Tiers(2013)- Patio Door(2017) -Attic Insulation(2012) --Wood/Propane Combo Napoleon Furnace With A/C(2011) (id:25308)
33 Lindell Rd
Georgina, Ontario
Truly One-Of-A-Kind Home Features Gleaming Hardwood Flrs,New Kit W/Granite Countertops,Formal Dr W/French Doors,Inviting Lr/Sitting Area W/Gas F/P & Open Staircase Leads To Upper Level.Spacious Mbr W/Semi-Ensuite.West ""Wing"" Features 3Br & Loft.Exposed Brick,Wood Beams,Decorative Columns & Many Built-Ins Are Just Some Of The Interesting Features Of This Home.Situated On A Mature Landscaped Lot Steps To Town & 20 Mins To 404.Come See This Home For Yourself!**** EXTRAS **** Bwl;All Elf's;Egdo+1 Remote;C/Air;2 Gas F/P's;Existing Fridge,Stove,B/I D/W,W & D;Garden Shed;All Wc;C/Fan;Water Softener (O);Hwt(O).Recent Updates Incl:Steel Roof,Gas Furnace,Kitchen Reno,C/Air (id:25308)
252 Lageer Dr
Whitchurch-Stouffville, Ontario
This 3 Bedroom Home Is In Immaculate Condition *Deep Backyard At 103 Ft.,Hardwood Throughout,Oak Staircase,Pot Lights,Large Cold Cellar,Entrance From Garage,Great Location,Close To Parks And Schools,Library,Community Center,Lots Of Windows,Very Bright Home.**** EXTRAS **** Fridge,Stove,Built-In Dishwasher,Washer,Dryer,Window Coverings,Light Fixtures,Garage Door Opener And Remote. Park 2 Cars Outside And One In Garage (id:25308)
#1002 -1 Royal Orchard Blvd
Markham, Ontario
Stunning Corner Unit W/1200+Sqft & Private Wrap-Around Balcony/Sundeck (30Ft X 6Ft),Decor W/Designer's Touch! $$$ In Upgrades,Modern Kitchen,Extra Cabinets/Counter Space,Recessed Lighting,High End Appliances.Massive Living/Dining W/Huge Windows & Walkout.Bright Large Bedrooms,Master W/Ensuite + 2 W/I Closets,Spacious Laundryroom W/Loads Of Storage!Cornice Moulding, French Doors,Ceiling Fans & B/I Mirrors, Hwd/Marble Floors Through Out .Steps To Ttc/Yonge St.**** EXTRAS **** Fridge, Stove, Clothes Washer, Dryer, B/I Dixhwasher, Freezer, Jacuzzi Tub, French Doors, Cornice Mouldings, 2 Wall Mirrors, Laundryrm Storage Shelving,Ceiling Fans, Window Coverings, Elfs, A/C Unit & Amazing Must-See Recreation Centre. (id:25308)
53 Sandwell St
Vaughan, Ontario
One New Townhomes In Vellore Village. Bellini (1903Sqft). Close To Hwy 400, Wonderland, Hardwood Throughout. 3 Bedrooms, 4 Bathrooms, Gorgeous High End Finishing, Stone Facade Front, Walkout From Ground Floor, Large Master Bedroom W/ 5 Peice Ensuite Washroom. Wood Deck On Main Level, Close To Parks, Schools, And Shopping**** EXTRAS **** Fridge, Stove, B/I Dishwasher, Washer And Dryer, Existing Lighting Fixture (id:25308)
#10 -233 Broward Way
Innisfil, Ontario
Beautiful Large Corner Suite In The Boardwalk Condos! ""Regatta"" Model (1,189 Sqft) Two Storey Living, 2 Bedrooms And 3 Bath, Fully Furnished And Move-In Ready! Windows Everywhere And Sweet Outdoor Space! Friday Harbour Resort Living With Private Beach Club, Future Lake Club, Gym, Starbucks, Fishbone Restaurant, 200-Acre Nature Preserve For Hiking And So Much More! Live Everyday Like It Is Friday!**** EXTRAS **** All Appliances, Window Covs, And Elfs Inc. $20,000 In Upgrades. (id:25308)
5 Belair Pl
New Tecumseth, Ontario
You Will Appreciate The Quiet Cul-De-Sac Location For This Popular Renoir Floor Plan With A Loft. Enjoy The Benefits Of Recent Updates Throughout The House; Kitchen Flooring, Lighting, Vanity And Wainscotting In The 2Pc Powder Room, Master Ensuite Bath With Separate Tub And Shower, 3Pc Bath In The Loft, And 3Pc Lower Level Bath With A Large Shower, New Flooring In The Lower Guest Bedroom. Great Features Incl Vaulted Ceiling, Skylights, Hardwood, Private Deck**** EXTRAS **** Stainless Steel Kitchen Appliances - Fridge Stove Dishwasher Microwave; Front Loading Lg Washer/Dryer 2019; 2 Gas Fireplaces, Skylights, Hardwood Flooring, Garage Door Opener + Remote, Window Blinds, Ri Cvac, Bbq (id:25308)
53 Long Stan
Whitchurch-Stouffville, Ontario
Popular Pinehurst In Ballantre Golf & Country Club. Adult Lifestyle Living. Patio Backs To Private/Treed South Views. Orig Owner W/Many + Upgrades. White Kitchen Cab's W/Quartz Ctrs. Open Concept. Roof Shingles Y2019. Home Features Inc Maple Hardwood Floor, Smooth Ceilings, Crown Mouldings, Closet Organizers, Enjoy Rec Ctre (Pool, Gym, Library, Tennis, Etc.) Public Golf. Resort-Style Living! See Virtual Tour.**** EXTRAS **** Fridge,Stove,M/W, B/I Dw, Wash & Dry, Air Cleaner, Water Softner, R/O System, Window Blinds. Gdo + Remote, Cvac, Elfs,Hwt/Furn/Cair Are Rentals (Y2016)Approx $181/Mth/ Or $10,200 Buy Out, Condo Fee Includes Lawn Care, Snow Removal, Rec, Etc (id:25308)
295 Kerswell Dr
Richmond Hill, Ontario
Great Investment! Magnificent 2-Storey Semi-Detached In Top Ranking Bayview Secondary School District! Finished Basement W/ Seperate Entrance! Large Driveway (4 Cars), Two Laundries, Oak Hardwood (Main Floor - 10 Years), Great Layout, L Shape Dining/Living, Elevated Large Front Porch, Garden Shed. A Walk To Top Schools, Public Transit, Go Train, Skopit Park, Rh Community Center & Shopping Center (Nofrills, Food Basics, Walmart, Costco & More).**** EXTRAS **** Fridge, S/S Stove & Hood (Main Flr.), One Unit Washer/Dryer Combo (Main Flr), Washer (Bsmt), A/C, All Existing Light Fixtures. (id:25308)
46 Iroquois Dr
Whitchurch-Stouffville, Ontario
Large Family Size Home. Featuring 4 Bedrooms. Master Bedroom Has 4Pc Ensuite, Walk-In Closet, And Can Accomodate A King Size Bed. Spacious Front Entrance With Impressive Stairway To Second Level, Main Floor Laundry With Entrance To Double Car Garage. Hardwood Under All Broadloom. Updated Windows 2017, Sliding Door 2019, Property Backs Onto To York Region Forest, Excellent For Horseback Riding, Cross Country Skiing, And Nature Walks.**** EXTRAS **** Include: Fridge, Stove, Dishwasher, Washer, Dryer, All Electric Light Fixtures, All Braodloom, Gdo. 200 Amp Service. Hwt-Owned-2019 (id:25308)
92 Mainprize Cres
East Gwillimbury, Ontario
Gorgeous 3-Storey Family Home With Two-Car Garage On Premium Lot In Rapidly Growing Mount Albert! Open Concept Main Floor With 10 Ft Ceiling And Gas Fireplace. Eat-In Kitchen, New Counter-Top, S/S Range & Dishwasher. Walk-Out Basement With Laminate Floors. Beautiful Large Red Cedar Deck O/Looking Meticulously Kept Backyard With Fabulous View Of The Sunsets Peeking Through Mature Trees. Steps To Parks And Playgrounds, Schools And Library/Rec Center, Commute.**** EXTRAS **** 2nd Floor Laundry With Newer Washer And Dryer. High Efficiency Furnace, New Gas Water Heater (Owned), Water Softener. Additional Shelving In Garage For Extra Storage. Includes All Appliances (Stove, Fridge, D/W, Washer And Dryer). (id:25308)
Lot 28 Harry Thornton Lane
Uxbridge, Ontario
*$20K Off List Price Promo* Prestigious Enclave In Uxbridge! Village Square - Pre-Construction Luxury Townhome - Over 1700+ Sq Ft Featuring 9 Ft Ceilings, Spacious Open Concept Floor Plan, Breakfast Bar, Gas Fireplace, Hardwood Floors & Stairs, Semi-Ensuite Bath Between 2nd & 3rd Bedrooms, 2nd Flr Laundry! Visit Sales Centre/Model Home At 164 Cemetery Rd - Other Models & Lots Available - Closings As Early As 2019! Walk To Shopping & Amenities! A Must See!!**** EXTRAS **** *Generous Bonus Package And Incentives* A Must See! Full 7 Yr. Tarion Warranty**Photos Shown Are Of Upgraded Model Home** Potl $130/Mo. (id:25308)
#411 -8111 Yonge St
Markham, Ontario
The Gazebo.? Updated 2 Bedroom Condo On 4th Floor Facing South With High End Finishes Such As Engineered Hardwood Flooring Throughout, Ceramic Flooring In Extra Large Updated? Kitchen And Both Bathrooms.? All Appliances Included.?the Doorways To Bedroom And Bathroom Are Enlarged For Wheelchair Access.? ?laundry Room Has Stacked Washer And Dryer And Wall To Wall Storage Cabinets.? An Extra Large Balcony Facing South Is About 240 Square Feet. (id:25308)
