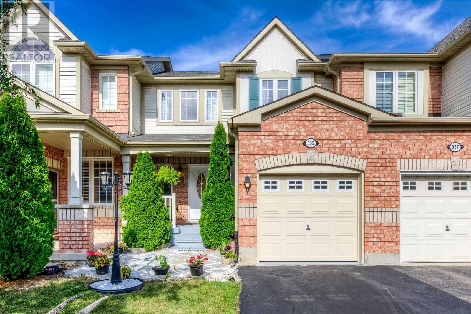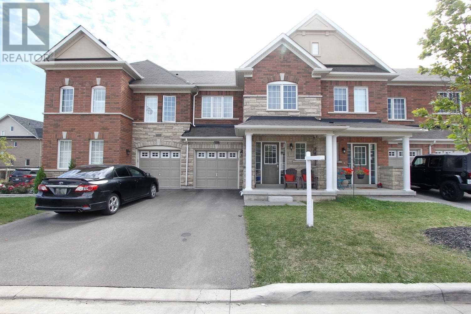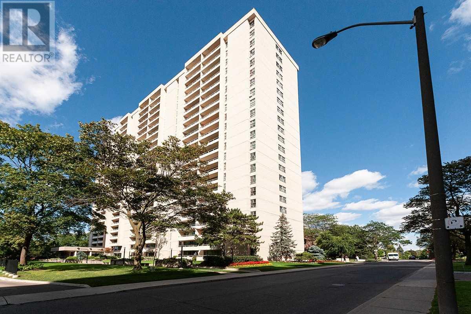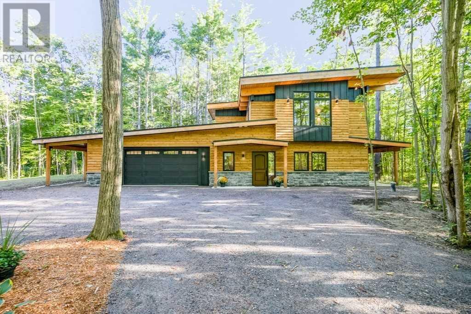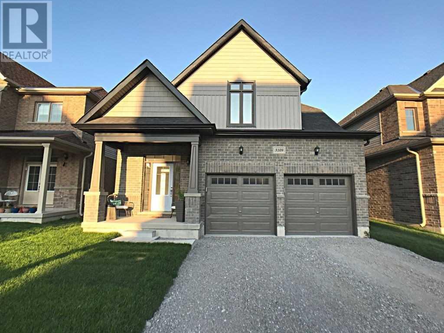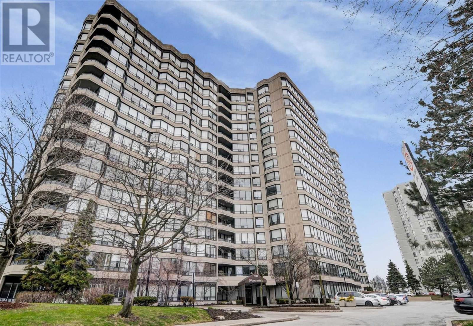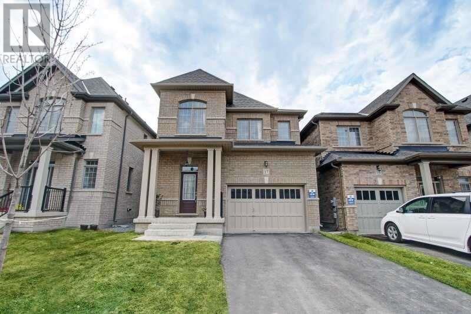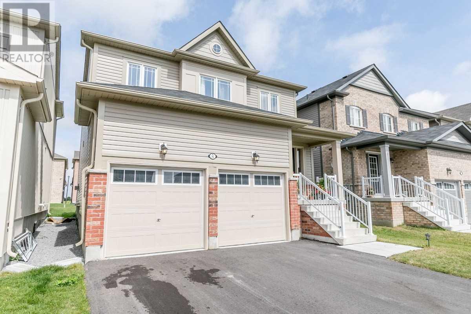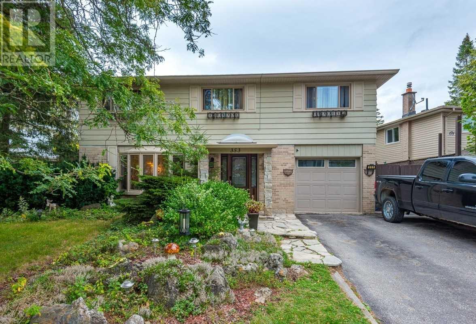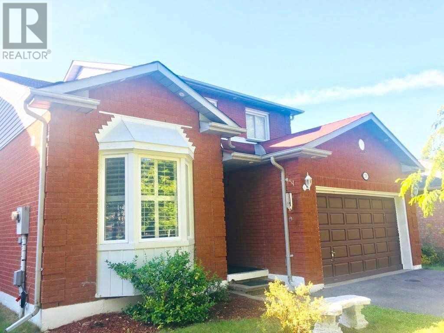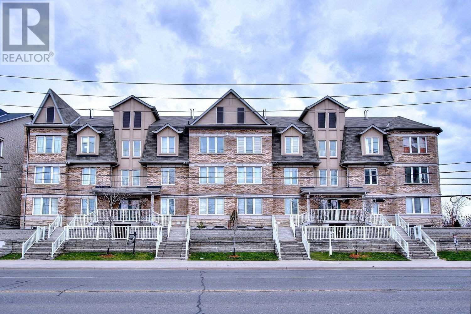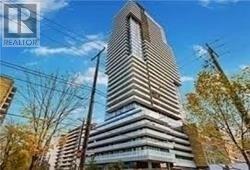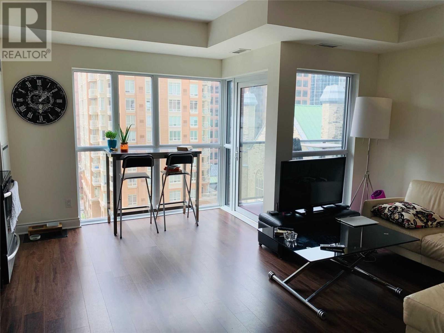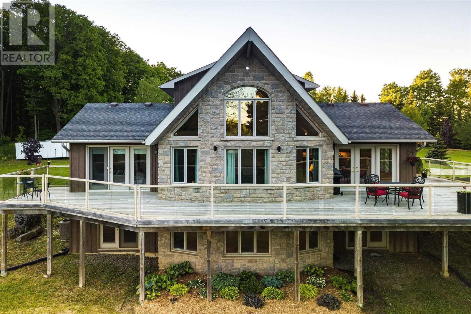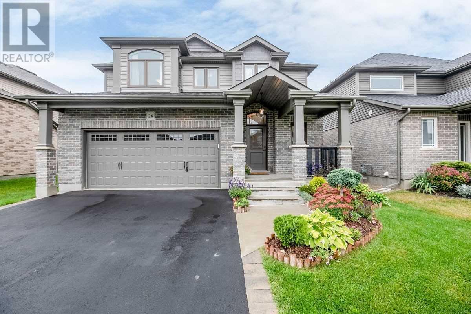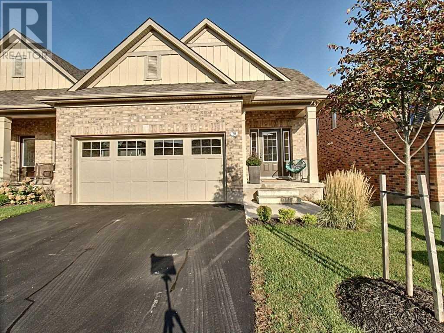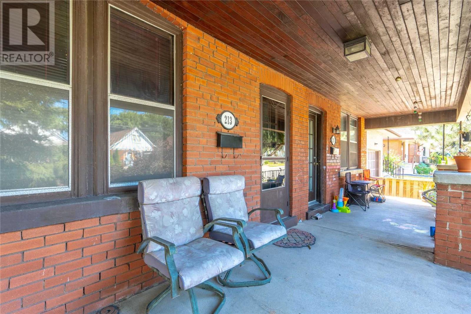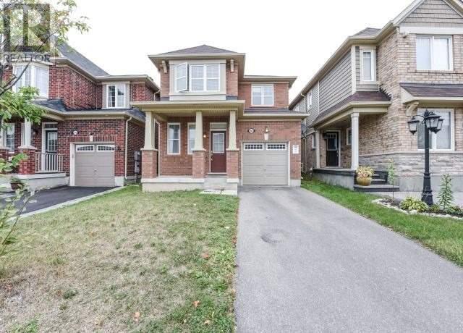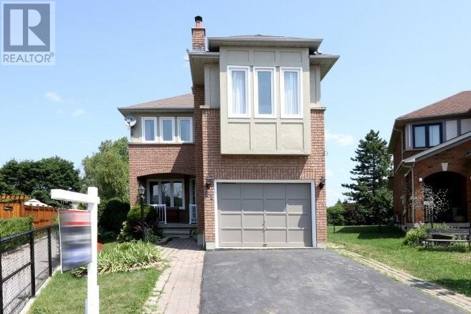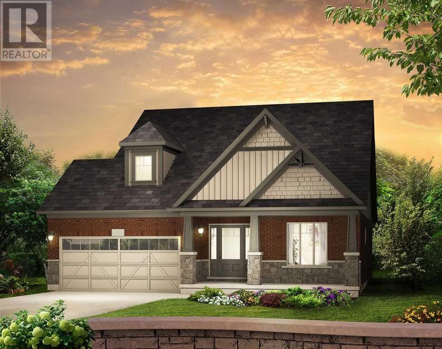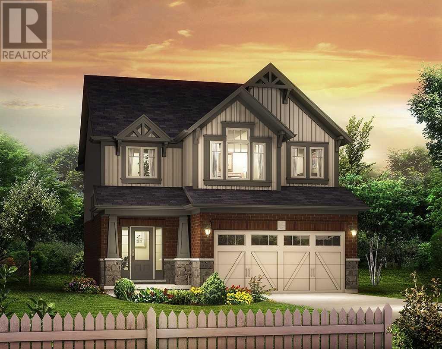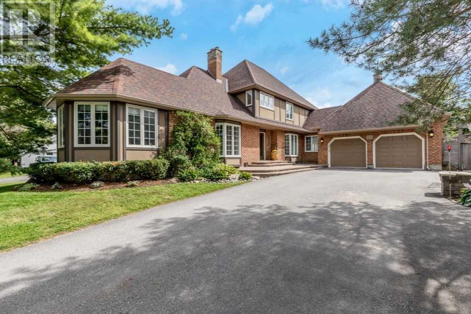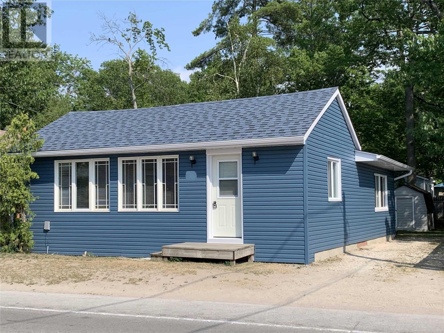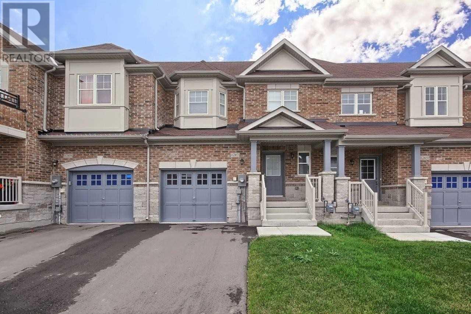365 Prosser Circ
Milton, Ontario
Meticulously Maintained 3 Bedroom Townhouse With Open Concept Layout, Kitchen With Granite Counter-Tops And Counter Island That Walks Out To A Well Maintained And Fenced Backyard With A Good Size Patio; Hardwood Floor On The Main Level; Neutral Colors, Garage For One Car And Good Size Driveway That Can Fit 2 Cars.**** EXTRAS **** Included: Stove, Dishwasher, Fridge, Washer, Basement Fridge And Garage Freezer In As-Is Condition. All Elf's. Exclude Antique Plow In Front Of The House. (id:25308)
1458 Bews Landing
Milton, Ontario
Location,,Location,, Location Wow At A Stunning Upgraded 1830 Sq Ft Townhome Situated In Highly Desirable Clarke Neighbourhood, No Sidewalk, Hardwood Floors, Quartz Counter Tops, Stainless Steel Appliances. Spacious Master Bedroom With Ensuite Bath & Large Walk-In Closet, Second Floor Laundry. Great Walking Distance To Parks! Minutes To Go, 401/407, Library ,School,And Major Shopping Areas! Parking For 3 Cars! Garage Access From Inside**** EXTRAS **** S/S Fridge, S/S Gas Stove, Microwave, B/I Dishwasher, Washer/Dryer, Hrv Unit, All Electric Light Fixtures. Cvac R/I, Garage Door Opener W/Remote, Upgraded Cabinets (id:25308)
#908 -360 Ridelle Ave
Toronto, Ontario
Live Large In This Rarely Offered Spacious Totally Renovated Corner Unit 3 Bedroom 2 Washroom Suite Approx. 1,300 Sq.Ft., Breathtaking View, Sized Layout Combined With The Convenience Of Condo Lifestyle. Se Exposure. A Diamond In The Roug,Walking Distance To Glencairn & Eglinton W Station; Minutes To Allen Rd, Hwy 401 And Future Eglinton Lrt.Yorkdale Shops, Parks And Reputable Schools Close By, New Elevators, Tons Of Visitor Parking, Rooftop Swimimng Pool.**** EXTRAS **** State Of The Art Renovation,New Windows, New Stainless Steel Appliances, New All Electrical Light Fixtures & All Window Coverings,1 Underground Parking,All Inclusive Maint Fees,Healthy Reserve Fund. Window Curtains Excluded. (id:25308)
7510 Baldwin Lane
Ramara, Ontario
Top 5 Reasons You Will Love This Home: 1) Stunning, Douglas Fir Timber Framed Home 2) Beautiful Kitchen With Granite Countertops, Maple Cabinets, & A Clay Apron Sink 3) Features Including In-Floor Heating, An Hrv System, & More 4) Ample Parking W/ A Triple Car Garage, A Carport, & A Circular Driveway 5) Large & Secluded Backyard With Private Deeded Lake Access & A Dock On Lake Couchiching. Age 1. For Info, Photos & Video, Visit Our Website.**** EXTRAS **** Inclusions: Fridge, Stove, Dishwasher, Washer, Dryer, Reverse Osmosis, Uv Filter. (id:25308)
3109 Monarch Dr
Orillia, Ontario
Stunning Dreamland Home In Desirable West Ridge Neighbourhood. Open Concept Living/Dining/Kitchen W/Custom Cabinetry, Premium Quartz Countertops, Backsplash, Custom Centre Island & High End Appliances. Family Rm Incl. Gas F/P, Large Formal Separate Dining. Minutes To Lakehead Uni, Costco, Hwy, Lakes & All Amenities. (id:25308)
#1412 -7440 Bathurst St
Vaughan, Ontario
Rare Opportunity To Own A Bright And Spacious, Fully, Top-To-Bottom Renovated, 2 Bedroom Luxury Condo In Walking Distance Of Promenade Shopping Center! Large Windows With Peaceful Western Views! No Expense Spared And Thousands Spent In Luxurious And Professional Renovations Down To The Very Last Detail! Come See For Yourself And Bring The Biggest Critics, This Property Does Not Disappoint!**** EXTRAS **** Custom Kitchen Cabinets & Bathroom Vanities With Quartz Counters, New S/S Built-In Appliances, Designer Window Blinds, Smooth Ceilings, Crown Molding, Pot Lights, Led Lighting & Laminate Floors Throughout. 1 Underground Parking Included. (id:25308)
17 Temple Ave
East Gwillimbury, Ontario
*Beautiful Brick & Stone Two Year New Home In Sharon Village* Approx 2500Sf W/Lots Of Upgrades* Amazing Layout* 9Ft Celing* Upgraded Hardwood Flr T/O Main Level* Circular Stairs* Gas Fireplace In Family Room* Living Room O/Look Private Backyard* Sunny Spacious 4 Bedroom* Open Concept Kitchen* Large East-In Breakfast Area* Granite Countertop* Direct Access To 1.5 Car Garage* Extra Long Widen Driveway-4 Pkg Spots /No Side Walk**** EXTRAS **** Existing S/S App: Fridge, Stove, Washer/Dryer. All Elf's , All Window Coverings.* Rough-In Cvac, Rough-In Washroom In Bsmt* 1.5 Garage + Extra Long Widen Driveway Can Park 4 Cars * No Side Walk! (id:25308)
8 Art Welsh Lane
Brock, Ontario
Stunning 3 Bedroom 3 Bathroom Home In A Well Sought After Quiet Community Of Sunderland. Open Concept Layout With Large Island Kitchen, Walk To Backyard, Breakfast Bar, Double Garage, Mudroom, Stainless Steel Fridge, Oak Staircase Leads To 3 Bedrooms, Large Master Bedroom With 4 Piece Ensuite Bathroom, His & Her Closet And Main Floor Laundry. *See Video Virtual Tour***** EXTRAS **** S/S Fridge, S/S Stove, Washer & Dryer, Hot Water Tank (Rental), All Elfs, All Existing Window Coverings. *Subject To An Easement In Gross Over All As In Dr1566405 Township Of Brock (id:25308)
353 Ella Crt
Newmarket, Ontario
Rare Opportunity To Own This Beautiful Detached 4 Bedroom, 4 Washroom Home Located On A Premium Pie Shaped Lot On A Small Quiet Court!!! Enjoy Summer Entertaining In Private Tranquil Setting With In Ground Pool! Modern Kitchen W/Granite Counters , Pantry, Newer Stainless Steel Frigidaire (Smudge Proof) Appliances, Crown Mouldings & W/O To Deck. Hardwood On Main & 2nd. Finished Basement W/3 Pc Bath. Minutes To Great Schools, Parks, Mall, Transit & Lake**** EXTRAS **** Stainless Steel Fridge/Stove/Dishwasher/Range Hood . Newer Washer/Dryer (Samsung). Newer Roof & Windows. Swimming Pool And Equipment (Heater, Cover Vacuum Etc). Gas Fireplace. All Window Coverings & Main Fl Light Fixtures Are Excluded. (id:25308)
251 Lawson St
Pickering, Ontario
Located In The Highly Desirable Twyn Rivers Area. Tankless Gas Water Heater (Never Run Out Of Hot Water! Great For Large Families! No Rental Fees! New Hardwood In All Bedrooms (2016), Upgraded Kitchen\bathrooms\recessed Lighting Throughout\tiles On Main Floor (2016) Newly Finished Basement With 2 Large Bedrooms, Full Bathroom, Open Concept Family Room And Kitchen With Porcelain Tiles. Laminate Flooring In Bedrooms. Perfect For In-Laws Or Larger Families(2019)**** EXTRAS **** Fridge, Stove, Dishwasher, Washer And Dryer, All Elfs And Window Coverings. (id:25308)
U 5 647a Warden Ave
Toronto, Ontario
Super Spacious Urban Town Corner Unit. Freshly Painted, 3 Big Bedrooms, Loft Ceiling, Upgraded Kitchen With Walk-Out To Large Terrace, Hardwood Flooring, Custom Drapery, Bonus Family Room With A Roof Top Terrace(Can Be Use As An Extra Bedroom). Two Outdoor Living Spaces. Open Concept Design, Garage With 2 Additional Parking Spaces, T T C At The Door And 2 Mins Ride To Warden Subway. As A Corner Unit It Has A Lots Of Big Windows And Great View.**** EXTRAS **** All Electrical Light Fixtures, All Curtains & Their Rods, Fridge, Stove, Dishwasher, Washer/Dryer, Huge Exclusive Locker. 1 Garage Space And 2 Outside Parking Altogether 3 Parking Spaces. Best Value For Money (id:25308)
#1202 -185 Roehampton Ave
Toronto, Ontario
Bright 1 Bedroom Plus Den By Freed Developments. Great Layout With No Wasted Space. Open Design! 9 Ft Ceilings With Floor To Ceiling Windows! Spectacular Western, Southern & Northern Views From The 148 Sq Ft Balcony! Great Amenities: Rooftop Bbq W/ Cabanas, Fire Pit, Infinity Edge Pool, Hot Tub, Sauna,A Complete Gym, Yoga Studio, Party Room & So Much More.**** EXTRAS **** Stainless Steel B/I Oven, Smooth Cook Top Stove, Paneled Fridge & B/I Dishwasher, Washer & Dryer, All Existing Electrical Light Fixtures And Custom Blinds. (id:25308)
#1008 -28 Ted Rogers Way
Toronto, Ontario
Absolutely A Stunning 1+ Den Couture Condo Suite With Many Upgrades. Amazing Park View Via Floor-To Ceiling Windows.Close To Dining & Entertainments Of The Yonge-Church Corridor, The Up Scale Shops Of Yorkville, Two Subway Lines, And The Dvp. Features Yoga & Aerobics Studios, A Full Aquatic Centre, 24-Hr Concierge, And A Rare 100 Walk Score! Unit Is Upgraded W/ Laminated Fl .**** EXTRAS **** Stainless Steel Fridge, Stove, Microwave W/ Hood, Dishwasher. Washer And Dryer.Upgraded Kitchen Cabinetry & Brand New Laminated Flooring. (id:25308)
793016 124 Grey Rd
Grey Highlands, Ontario
Bright & Spacious Country Home Set On 4.8 Scenic Acres With A 30'X48' Insulated Shop/Garage. This 3 Bed, 3 Bath Almost 2,000 Sq Ft Home Features An Amazing Great Room W/Cathedral Ceilings & W/O To Wrap Around Deck. The Basement Has 2 W/O's, Rough-In For 2 Baths & Ready For Your Finishing Touches. There Are 2 Spring Fed Ponds, One For Fishing, One For Swimming & A Sauna. Near Collingwood & Creemore. A Great Recreational Retreat Or Set Up A Home Based Shop.**** EXTRAS **** Dishwasher, Dryer, Refrigerator, Stove, Washer, Built-In Microwave, Carbon Monoxide Detector (id:25308)
26 Hilborn St
East Luther Grand Valley, Ontario
Welcome To This Amazing 4 Bedroom Bungaloft In The Beautiful Community Of Grand Valley! Open Concept Chef's Kitchen,Stainless Steele With Large Granite Tops, Large Island Great For Gatherings, Backsplash, Eat In Kitchen, Great Room With Walkout To Premium Fenced Lot. The Master Retreat Which Situated Off The Main Floor Features A Luxurious Walk-In Shower With Rain Shower Head**** EXTRAS **** Hardwood & Ceramic Flooring Throughout Main, S/S Fridge, S/S Range, S/S Dishwasher, S/S Built-In Microwave, Washer And Dryer And Garage Door Opener And Remotes. (id:25308)
20 Juniper St
Guelph/eramosa, Ontario
End Unit 3 Bedroom 3 Bathroom Townhome. Sophisticated Living Space With 9 Foot Main Ceilings, And Open Concept Main Floor With Versatile Layout. Each Level Offers Private Living Space With Engineered Hardwood Floors On Main Level & Ceramic Kitchen Tiles. Custom Kitchen Cabinets With Led Under Kitchen Cabinet Lighting & Granite Countertops. Loft Style Family Room, And Finished Lower Level. (id:25308)
213-215 Rosewood Rd
Hamilton, Ontario
Side By Side Duplex. Live In One Half And Rent The Other. Quiet Neighbourhood. Close To Schools, Shopping And Transit. Buyer To Do Their Own Due Diligence Regarding Severing.**** EXTRAS **** Rental: Hot Water Heater. (id:25308)
266 Gleave Terr
Milton, Ontario
Only 6 Year Old Beautiful Detached Hone With 4 Spacious Bedrooms And 2.5 Washroom. Separate Living/Family Room, 2nd Floor Laundry, 9 Ft Ceiling On Main Floor. Upgraded Cabinet With Eat-In-Kitchen. Very High Demand Area. Close To All Amenities Hospital, School, Plaza. Rented To Aaa Tenants From Last 4 Years. Tenants Willing To Stay Or Can Leave.**** EXTRAS **** Fridge, Stove, Dishwasher, Washer, Dryer, Window Coverings. (id:25308)
51 Chipmunk Cres
Brampton, Ontario
Beautiful Home With Huge Sep Ent To Already Fin Bsmt Could Easily Be Accommodated,4 Bathrms.A Super Bright Det W/Granite C/Top,Crown Moulding,Hdwd Flrs.A Great Layout Allows For An Upper Hdwds Flr.A Great Layout Allows For An Upper 4th Bdrm.No Homes Behind For Privacy,Gorgeous Lot Backing Onto Park.Bright,Clean Det 4 Bdrm,Sep Upper Famrm Used As The 4th Sep Combined Lr/Dr.Fin Bsmt W/Bdrm&Bathrm&Fp.Huge Private Yard Backs Onto Park,No Neighbours Behind.**** EXTRAS **** Stainless Steel Fridge, Stove, Dishwasher, Washer, Dryer, Built-In Dishwasher, Central Air + Equipment, Electrical Light Fixtures, 2 Fireplaces, Water Softener, Power Humidifier. (id:25308)
87 Foley Cres
Collingwood, Ontario
Summit View - Phase 1 By Devonleigh Homes At 1,233 Sq/Ft The Yorkton Is A Chic Functional Bungalow On Premium Reverse Pie, Corner Lot With A 2 Car Garage, Upgraded Wrap Around Porch, Master Bdrm W/Vaulted Ceilings & 5Pc Jack & Jill Semi-Ensuite! Open Concept Great Rm, Kitchen & Breakfast W/Walkout To Yard & 2Ft Rear Extension To The Home! Garage Entry Leads To Mud/Laundry Rm & 2Pc Bath, This Premiere 4 Season Community Is**** EXTRAS **** Just Mins To Blue Mountain, Georgian Bay & All That Collingwood Has To Offer! Basement Has 3 Pc R/I And Larger Upgraded Windows Allowing For An Abundance Of Natural Light, May - June Closing Available! Still Time To Choose Your Finishes! (id:25308)
50 Plewes Dr
Collingwood, Ontario
Summit View - Phase 1 By Devonleigh Homes At 2,009 Sq/Ft This Is An Affordable Brand New 4 Bedroom Home With A Double Car Garage, Upgraded Master Ensuite, Larger Basement Windows & A R/I For A 3Pc Bath In The Basement! Large Kitchen W/Pantry On Open Concept Main Flr Overlooks The Breakfast Room With W/O To Yard. Garage Entry, Large Foyer With Walk-In Closet & Much More. Functional Layout Provides Lots Of Room For The Whole Family!**** EXTRAS **** This Premiere Community Is Just Minutes To Blue Mountain, Georgian Bay & All That Collingwood Has To Offer! May - June Closing Available! Still Time To Choose Your Finishes! (id:25308)
13 Howard Dr
Oro-Medonte, Ontario
Top 5 Reasons You Will Love This Home: 1) Highly Sought-After Harbourwood Estates Steps To Lake Simcoe 2) Main Level Master Presenting Wide-Plank Hardwood Flooring & A 4-Piece Ensuite 3) Chef's Kitchen With S/S Appliances & Granite Backsplash & Counters 4) Finished Lower Level Presenting High Ceilings, Large Rec Room With Fireplace & Bedroom 5) Move-In Ready Peace Of Mind Offered With The New Furnace & A/C ('17). For Info, Photos, & Video Visit Our Website.**** EXTRAS **** Inclusions: Fridge, Stove, Dishwasher, Washer, Dryer. (id:25308)
113 River Rd E
Wasaga Beach, Ontario
Location, Location, Location Just In Time For The Summer Within A Walking Distance To Prime Sandy Beach 1 In Wasaga. This 4 Bed Room Home With A Very Specious Living And Dinning Space Will Be Parfecat To Enjoy The Summer And Winter With Family And Friends. Lost Of Detail With Very Specious 4 Bed Rooms,. Fully Renovated With New Room 2019 And All New Siding And Windows (2019) New Furnace And Ac(2019).**** EXTRAS **** Fridge, Stove. (id:25308)
1267 Harrington St
Innisfil, Ontario
Bright & Gorgeous Townhouse In Innisfil Newest Communities From Lormel Homes. Welcome To 1267 Harrington This 3 Bdrm 3 Bath Home Offers 9Ft Smooth Ceilings On The Main Floor, Open Concept Kitchen With S/S Appliances, Pot Lights Throughout The Main Floor & An Easy Flow Into A Large Family Room With An Entertainers Dream Feature Wall. Master Bdrm Features A Large W/I Closet & Gorgeous 5 Piece En Suite W/ Soaker Tub. Unfinsihed W/O Basement Awaiting Your Touch.**** EXTRAS **** New Backsplash, S/S Stove, S/S Fridge, S/S Dishwasher, Washer/Dryer, All Elfs, All Windows Coverings. Close To Parks, Beach, Walking Trails & Outlet Mall. Minutes Away From Carson Creek Go Station. (id:25308)
